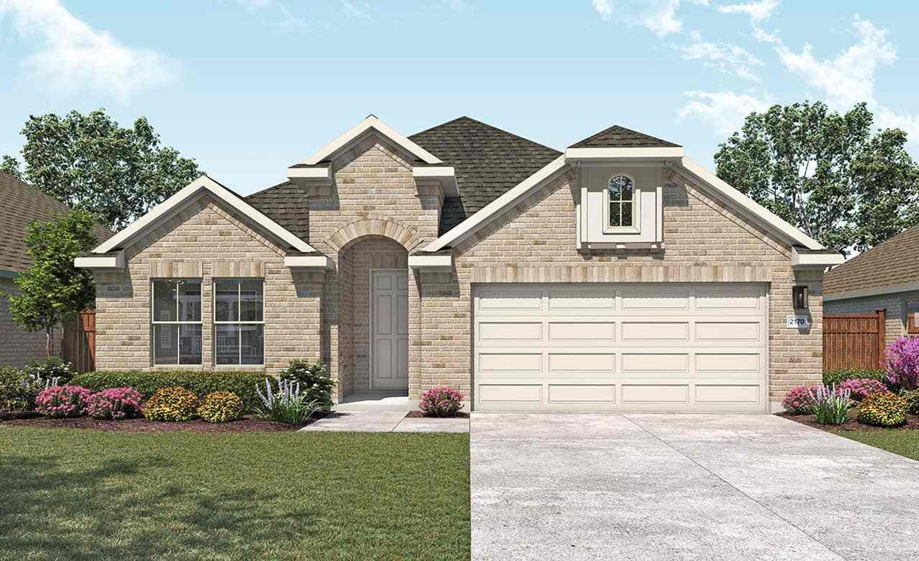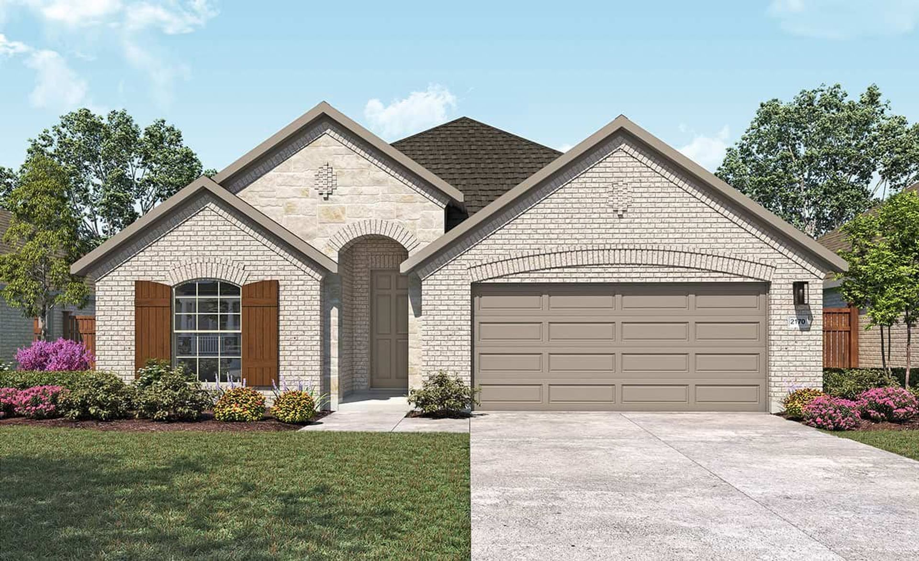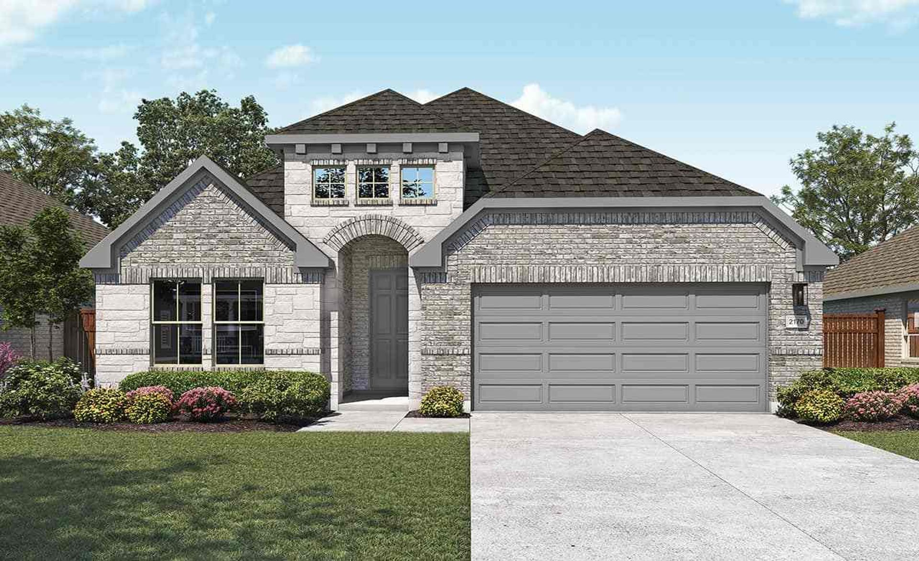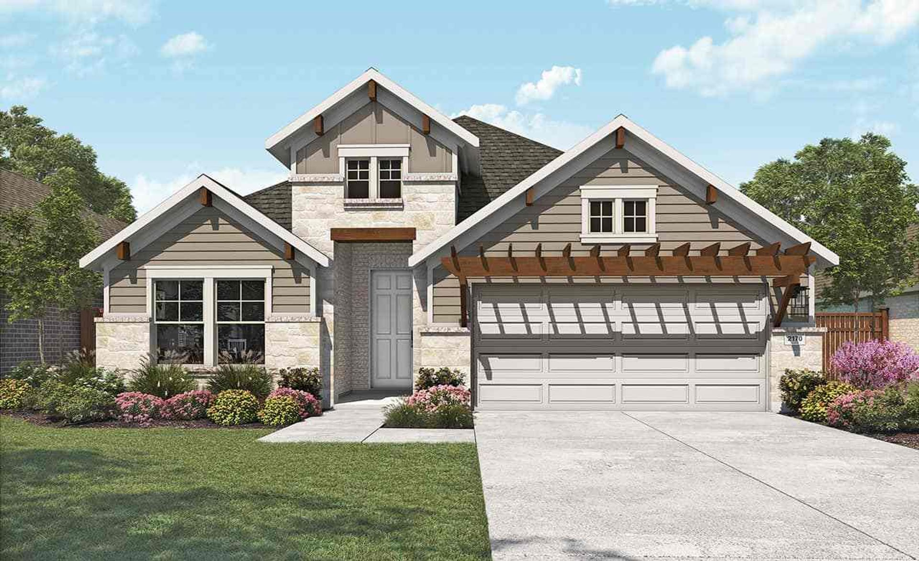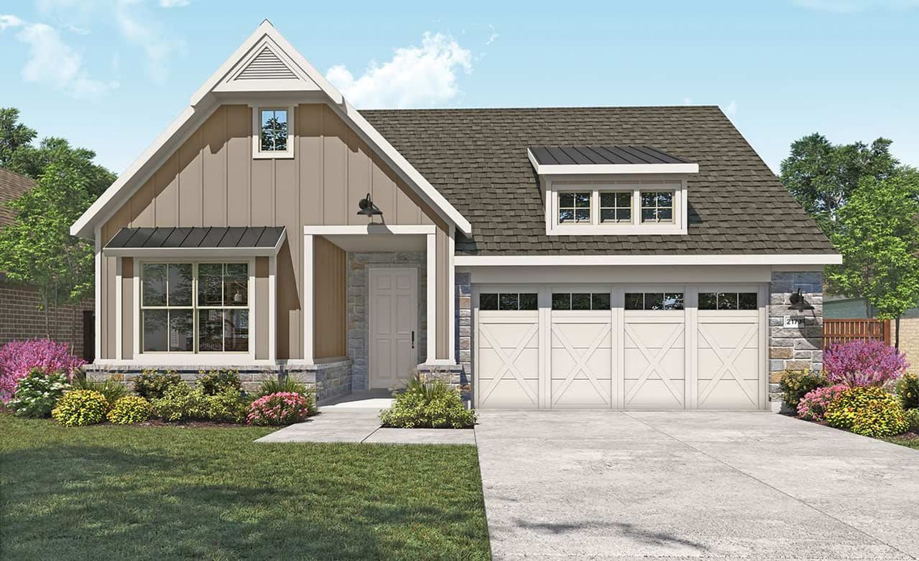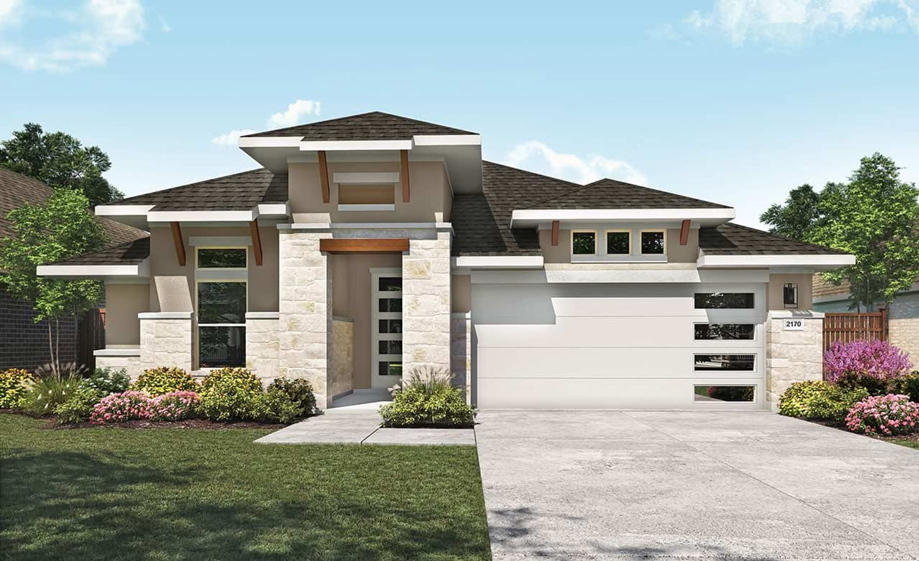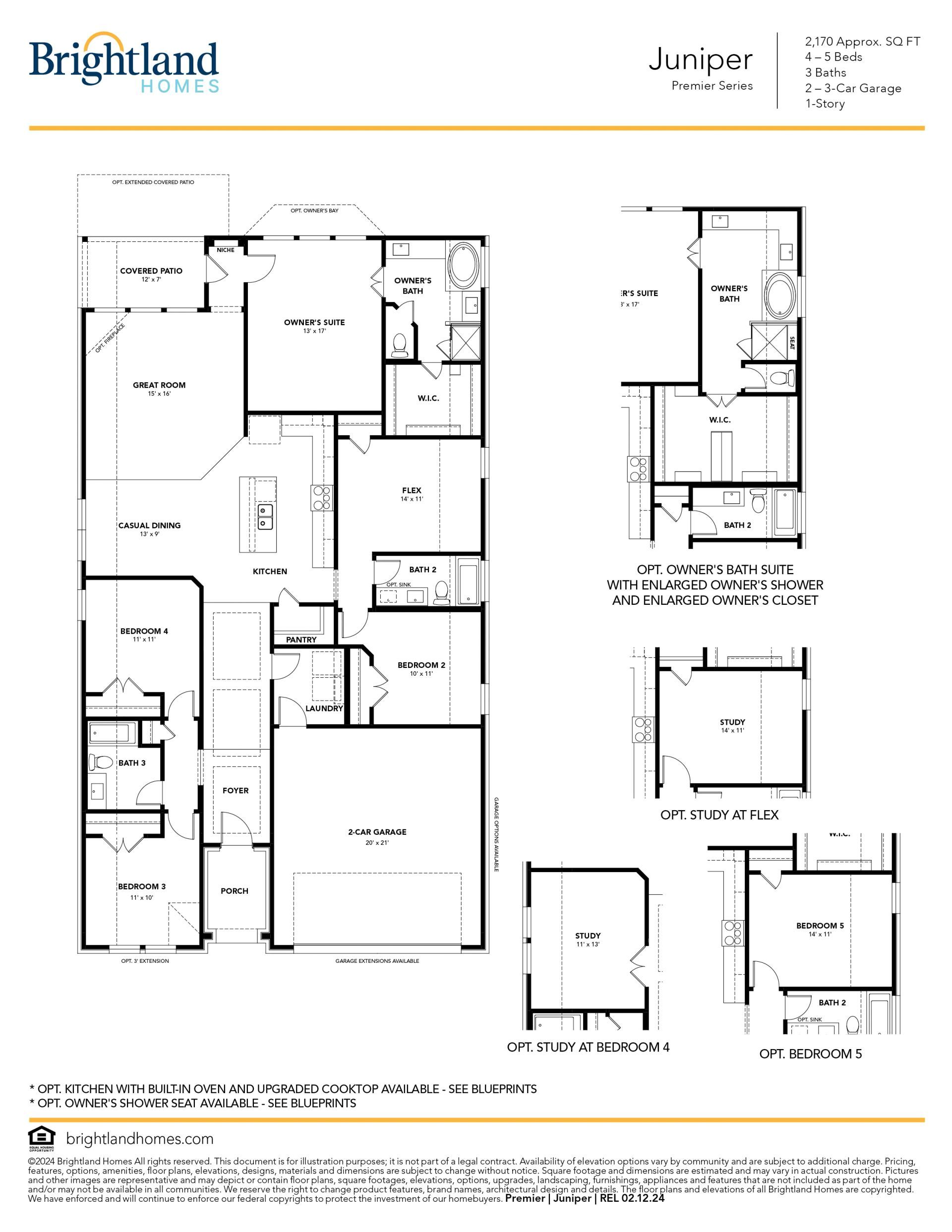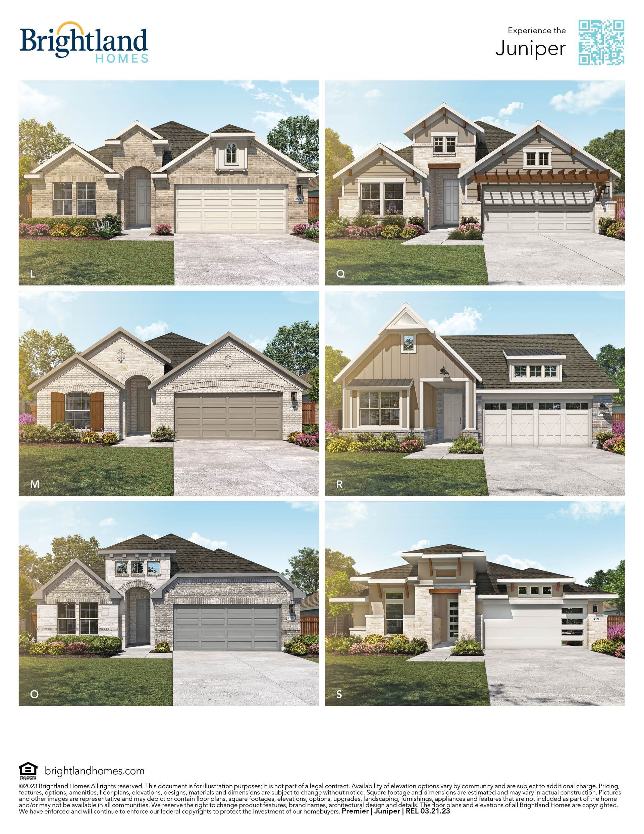Related Properties in This Community
| Name | Specs | Price |
|---|---|---|
 Premier - Magnolia
Premier - Magnolia
|
$429,990 | |
 Premier - Oleander
Premier - Oleander
|
$438,990 | |
 Premier - Beech
Premier - Beech
|
$341,990 | |
 Premier - Willow
Premier - Willow
|
$462,990 | |
 Premier - Rosewood
Premier - Rosewood
|
$453,990 | |
 Premier - Palm
Premier - Palm
|
$381,990 | |
 Premier - Mimosa
Premier - Mimosa
|
$431,990 | |
 Premier - Laurel
Premier - Laurel
|
$386,990 | |
 Pressler Plan
Pressler Plan
|
4 BR | 3 BA | 2 GR | 2,393 SQ FT | $331,990 |
 Omni Plan
Omni Plan
|
3 BR | 2 BA | 2 GR | 2,095 SQ FT | $308,990 |
 Omaha Plan
Omaha Plan
|
4 BR | 3 BA | 3 GR | 2,548 SQ FT | $345,990 |
 Mcavoy Plan
Mcavoy Plan
|
4 BR | 3 BA | 3 GR | 2,681 SQ FT | $354,990 |
 Marcann Plan
Marcann Plan
|
4 BR | 3.5 BA | 2 GR | 2,816 SQ FT | $348,990 |
 Laport Plan
Laport Plan
|
4 BR | 3 BA | 2 GR | 2,923 SQ FT | $370,990 |
 Hennessey Plan
Hennessey Plan
|
3 BR | 2.5 BA | 3 GR | 2,271 SQ FT | $334,990 |
 Fontaine Plan
Fontaine Plan
|
4 BR | 3 BA | 2 GR | 3,036 SQ FT | $380,990 |
 Essence Plan
Essence Plan
|
4 BR | 3 BA | 3 GR | 2,682 SQ FT | $351,990 |
 Ella Plan
Ella Plan
|
4 BR | 3 BA | 3 GR | 3,072 SQ FT | $382,990 |
 Alexa Plan
Alexa Plan
|
3 BR | 2 BA | 2 GR | 2,189 SQ FT | $314,990 |
| Name | Specs | Price |
Premier - Juniper
Price from: $473,990Please call us for updated information!
YOU'VE GOT QUESTIONS?
REWOW () CAN HELP
Home Info of Premier - Juniper
Single Story, Greenbelt Lot, Dedicated Office Space. This single-story home features 4 bedrooms, 3 bathrooms, and a dedicated office, built with the 2,168 sqft Juniper Plan by Brightland Homes. The brick exterior adds curb appeal, and the home backs to a greenbelt. The kitchen includes a tile backsplash, gas appliances, and an open layout to the dining and living areas. The owner's suite offers a large walk-in closet, separate vanities, and a separate bath and shower. An extended covered patio completes the outdoor living space.
Home Highlights for Premier - Juniper
Information last updated on June 11, 2025
- Price: $473,990
- 2168 Square Feet
- Status: Under Construction
- 4 Bedrooms
- 2 Garages
- Zip: 78253
- 3 Bathrooms
- 1 Story
- Move In Date July 2025
Plan Amenities included
- Primary Bedroom Downstairs
Community Info
Offering country living with easy access to amenities, Veranda has a small-town charm perfectly positioned for your future. This new home community in Northwest San Antonio is a stone's throw from Lackland Air Force Base with easy access to Loop 1604, Loop 410, and SH-151. Children will attend schools in the highly acclaimed Northside Independent School District. Enjoy outdoor activities in the planned park and green spaces, plus explore the community and meet your neighbors on the peaceful walking trails. New homes await in the neighborhood of Veranda, where you can choose from an array of floor plans with options and amenities that are a perfect fit for the way you live. Make your move today to Veranda!
Amenities
-
Community Services
- Amenity Center
- Park
- Green Space
- Walking Trails
- Pool
-
Local Area Amenities
- Minutes from Lackland Air Force Base
- Easy Access to Loop 1604, Loop 410, and SH-151
- Close to Shopping, Restaurants, and Entertainment
-
Educational
- Northside ISD
- Lieck Elementary School
- Bernal Middle School
- Brennan High School
