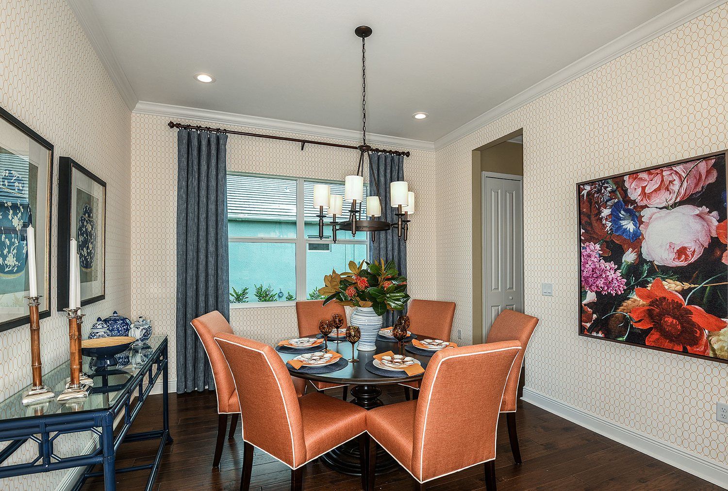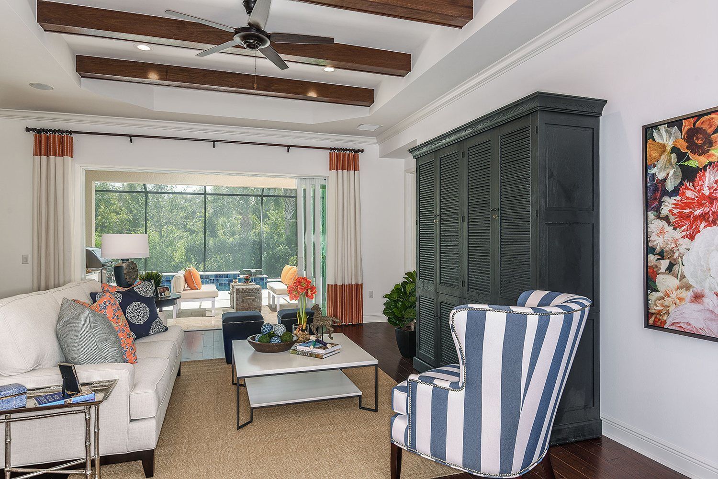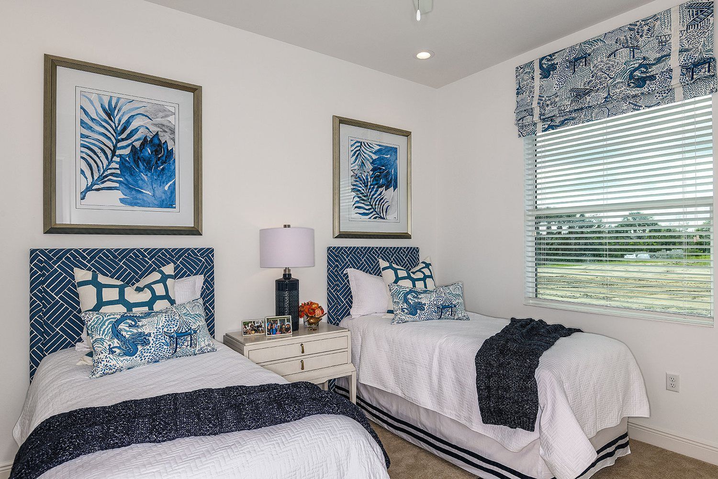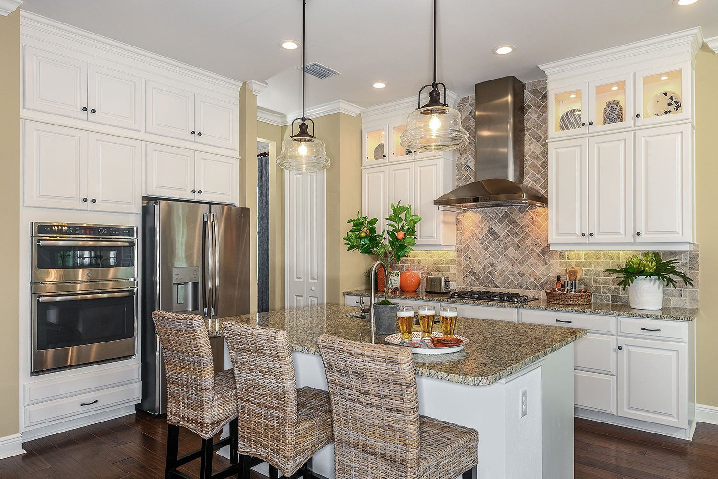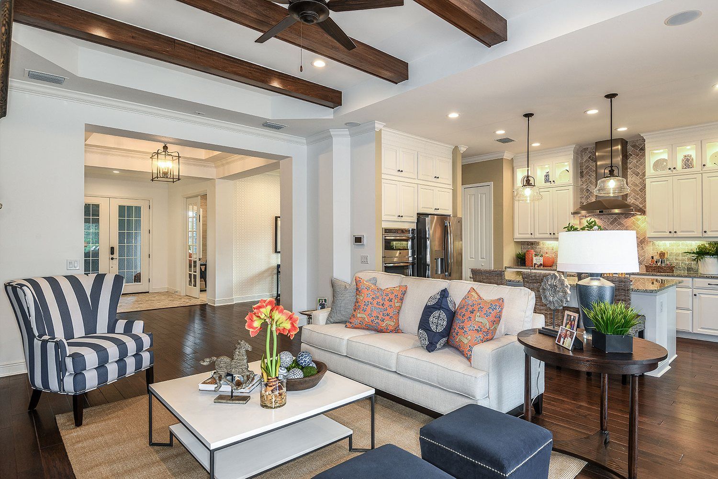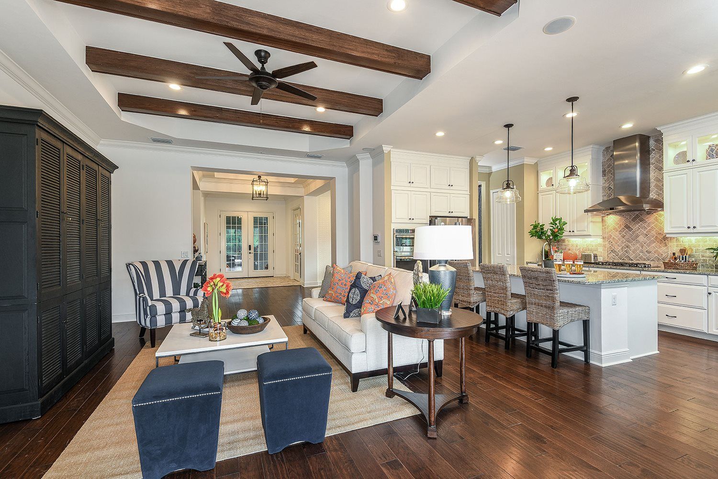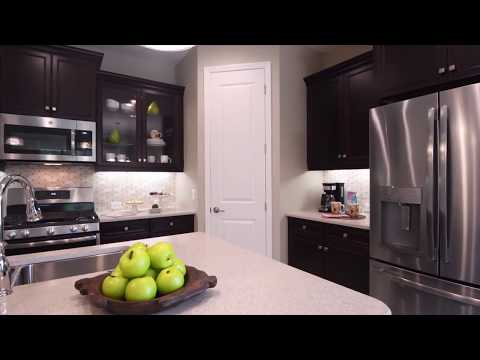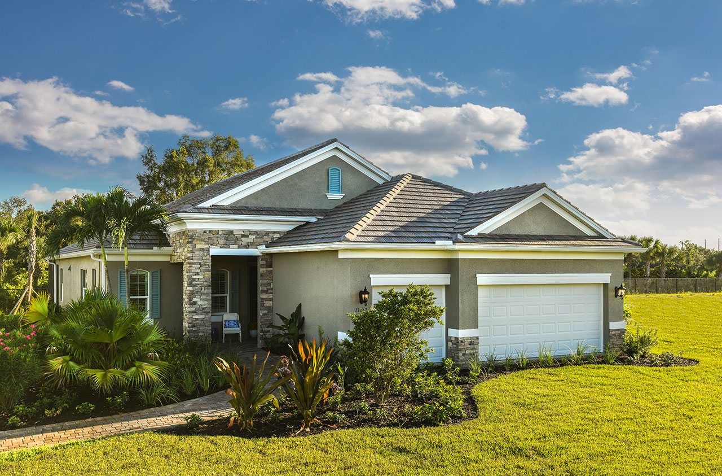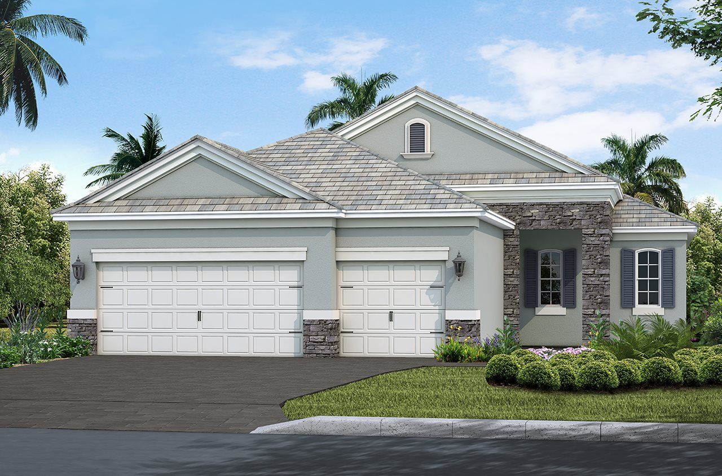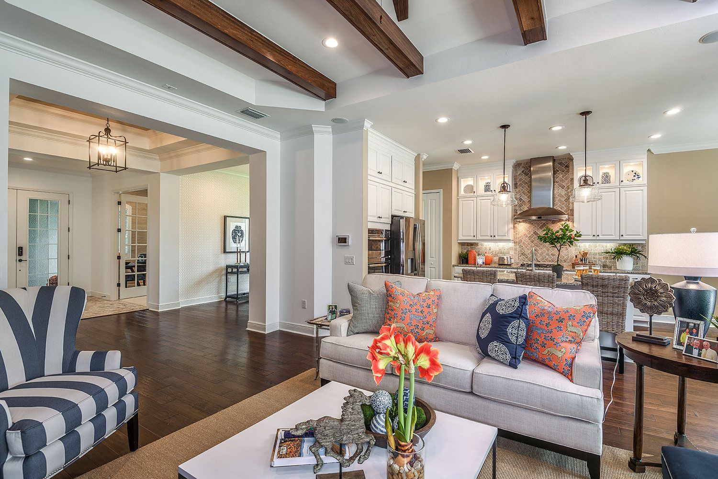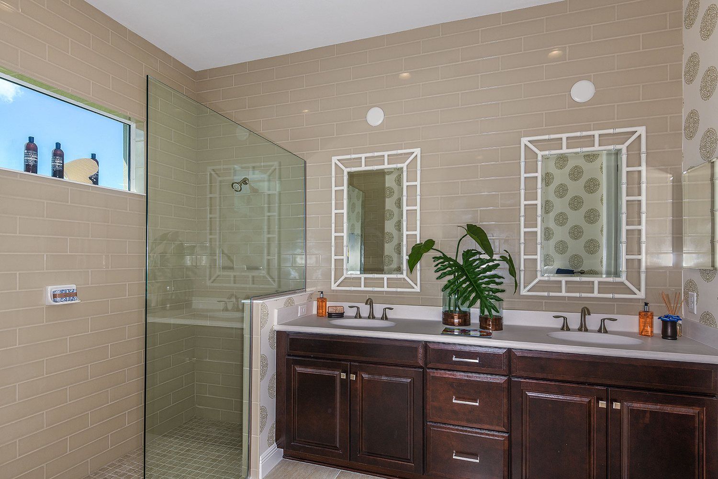Related Properties in This Community
| Name | Specs | Price |
|---|---|---|
 Livingston
Livingston
|
$344,990 | |
 Esparanza
Esparanza
|
$299,990 | |
 Desoto
Desoto
|
$316,614 | |
 Moscoso
Moscoso
|
$320,064 | |
 Boone
Boone
|
$289,990 | |
 Teton
Teton
|
$377,096 | |
 Magellan
Magellan
|
$334,990 | |
 Berkshire
Berkshire
|
$368,990 | |
 Bright Meadow 2
Bright Meadow 2
|
$478,990 | |
 Dream 2
Dream 2
|
$485,852 | |
 Starlight 2
Starlight 2
|
$399,990 | |
 Kiawah 2
Kiawah 2
|
$980,091 | |
 Sanibel 2
Sanibel 2
|
$907,410 | |
 Imagination 2
Imagination 2
|
$466,251 | |
 Dream 2
Dream 2
|
$355,990 | |
 Brilliance
Brilliance
|
$384,990 | |
 White Star
White Star
|
$532,294 | |
 Fresh Spring
Fresh Spring
|
$448,518 | |
 2925 WILLOW RIDGE CT (Applause)
available_now
2925 WILLOW RIDGE CT (Applause)
available_now
|
3 BR | 3 BA | 2 GR | 2,110 SQ FT | $499,365 |
 Sonata Plan
Sonata Plan
|
4 BR | 2.5 BA | 2 GR | 2,245 SQ FT | $255,990 |
 Serenade Plan
Serenade Plan
|
4 BR | 2 BA | 2 GR | 1,838 SQ FT | $233,990 |
 Mozart Plan
Mozart Plan
|
3 BR | 2 BA | 2 GR | 1,602 SQ FT | $227,990 |
 Harmony Plan
Harmony Plan
|
4 BR | 2.5 BA | 2 GR | 2,348 SQ FT | $261,990 |
 Concerto Plan
Concerto Plan
|
4 BR | 3.5 BA | 2 GR | 2,533 SQ FT | $281,990 |
 Cadence Plan
Cadence Plan
|
5 BR | 4.5 BA | 2 GR | 2,786 SQ FT | $301,990 |
 Brio Plan
Brio Plan
|
3 BR | 2 BA | 2 GR | 1,442 SQ FT | $220,990 |
 Allegro Plan
Allegro Plan
|
4 BR | 2 BA | 2 GR | 1,996 SQ FT | $241,990 |
 2128 Whispering Sage Blvd (Harmony)
2128 Whispering Sage Blvd (Harmony)
|
4 BR | 2.5 BA | 2 GR | 2,348 SQ FT | $262,990 |
 2112 Whispering Sage Blvd (Mozart)
2112 Whispering Sage Blvd (Mozart)
|
3 BR | 2 BA | 2 GR | 1,602 SQ FT | $227,490 |
 2109 Strongbark Drive (Mozart)
2109 Strongbark Drive (Mozart)
|
3 BR | 2 BA | 2 GR | 1,602 SQ FT | $225,990 |
 Thomaston Plan
Thomaston Plan
|
4 BR | 2.5 BA | 2 GR | 2,498 SQ FT | $264,990 |
 Stockdale Plan
Stockdale Plan
|
4 BR | 2.5 BA | 2 GR | 2,742 SQ FT | $272,990 |
 Serenada Plan
Serenada Plan
|
3 BR | 2 BA | 2 GR | 1,429 SQ FT | $211,990 |
 Sandalwood Plan
Sandalwood Plan
|
4 BR | 3 BA | 2 GR | 2,118 SQ FT | $248,990 |
 Rayburn Plan
Rayburn Plan
|
3 BR | 2 BA | 2 GR | 1,622 SQ FT | $226,990 |
 Kisko Plan
Kisko Plan
|
4 BR | 3 BA | 2 GR | 2,358 SQ FT | $258,990 |
 Killeen Plan
Killeen Plan
|
3 BR | 2 BA | 2 GR | 1,988 SQ FT | $245,990 |
 Independence Plan
Independence Plan
|
3 BR | 2 BA | 2 GR | 1,532 SQ FT | $217,990 |
 Hewitt Plan
Hewitt Plan
|
3 BR | 2 BA | 2 GR | 1,721 SQ FT | $231,990 |
 Eastgate Plan
Eastgate Plan
|
4 BR | 3 BA | 2 GR | 1,941 SQ FT | $239,990 |
 Becket Plan
Becket Plan
|
3 BR | 2 BA | 2 GR | 1,441 SQ FT | $212,990 |
 1936 Blackbrush Drive (Eastgate)
1936 Blackbrush Drive (Eastgate)
|
4 BR | 3 BA | 2 GR | 1,941 SQ FT | $244,490 |
 1932 Blackbrush Drive (Thomaston)
1932 Blackbrush Drive (Thomaston)
|
4 BR | 2 BA | 2 GR | 2,498 SQ FT | $268,990 |
 1912 Blackbrush Drive (Kisko)
1912 Blackbrush Drive (Kisko)
|
4 BR | 3.5 BA | 2 GR | 2,358 SQ FT | $262,990 |
 1908 Blackbrush Drive (Rayburn)
1908 Blackbrush Drive (Rayburn)
|
3 BR | 2 BA | 2 GR | 1,622 SQ FT | $230,990 |
 Meadow Brook Plan
Meadow Brook Plan
|
3 BR | 2 BA | 3 GR | 2,014 SQ FT | $700,990 |
 White Star Plan
White Star Plan
|
3 BR | 2.5 BA | 2 GR | 2,064 SQ FT | $700,990 |
 Triumph Plan
Triumph Plan
|
4 BR | 3 BA | 2 GR | 2,332 SQ FT | $750,990 |
| Name | Specs | Price |
Sea Star
YOU'VE GOT QUESTIONS?
REWOW () CAN HELP
Home Info of Sea Star
With room extensions, additions and layouts, this Neal Communities new home design lets you adapt it to your lifestyle.. The Sea Star features both a formal dining room and a den or office. Although the great room opens to the kitchen with island and breakfast nook, if you prefer a more traditional gallery kitchen you have that option. Love outdoor living? The lanai comes with a couple of convenient options, with an outdoor cafe extension and a pool bath. Even the master suite offers options beyond the bedroom, two walk-in closets and dual sink bathroom with walk-in shower and water closet. Extend the master bedroom by adding an inviting sitting area and include a door out to the lanai. In the master bath, add a soaking tub. Want a fourth bedroom? The home can optionally be configured to include a guest suite with walk-in closet and private bath.
Come by and visit Verandah in Fort Myers and learn more about the Sea Star and other plans. Call to schedule a private tour.
Home Highlights for Sea Star
Information last updated on September 01, 2020
- Price: $357,990
- 2379 Square Feet
- Status: Plan
- 3 Bedrooms
- 3 Garages
- Zip: 33905
- 2 Full Bathrooms
- 1 Story
Living area included
- Dining Room
- Family Room
- Guest Room
- Living Room
Plan Amenities included
- Master Bedroom Downstairs
Community Info
Welcome to Verandah, a beautiful, private, guard-gated golf course community in Fort Myers. Enjoy life among mature oak trees, meandering bike paths and walking trails, and home sites with breathtaking views of the Orange River. Verandah is an all-inclusive community, with full-service dining options, social events and activities, fitness and recreation options, and 2 spectacular 18-hole championship golf courses: Old Orange, designed by Bob Cupp and Whispering Oak, designed by Jack Nicklaus.
Neal Communities is pleased to offer beautiful, new home designs in the neighborhoods of Amblewind Cove, Willow Ridge and Woodhaven. Enjoy sweeping views of nature or the golf course from pristine home sites. Award-winning home designs by Neal Communities include open floor plans, spacious kitchens and wonderful outdoor living spaces.
Private, guided-tours of this wonderful community are available. Please call us or complete the form on this page to schedule a tour. We look forward to sharing the Verandah lifestyle with you!
Amenities
-
Health & Fitness
- Golf Course
- Tennis
- Pool
- Trails
-
Social Activities
- Art Classes
- Bocce Ball
