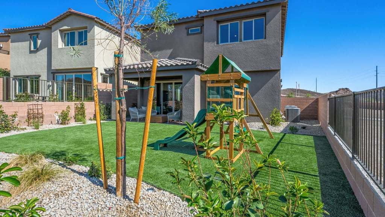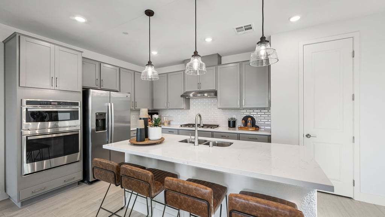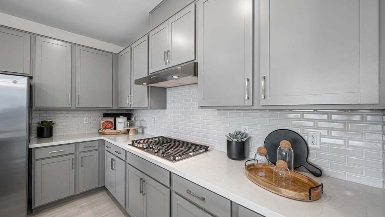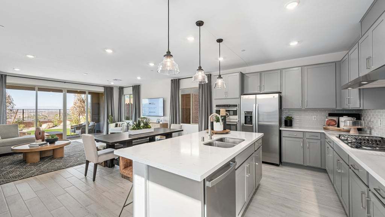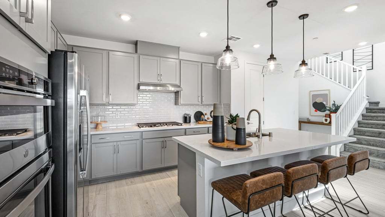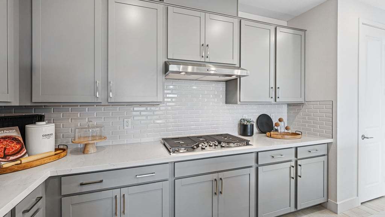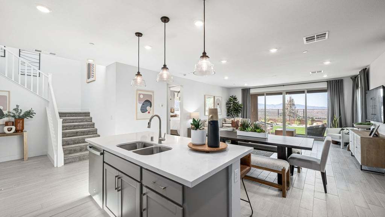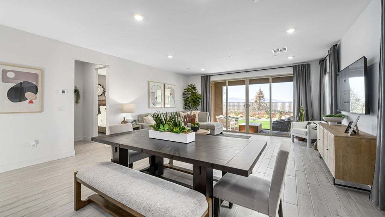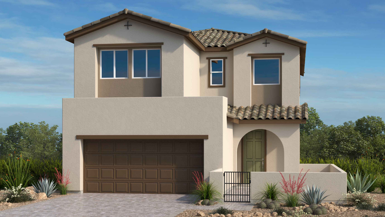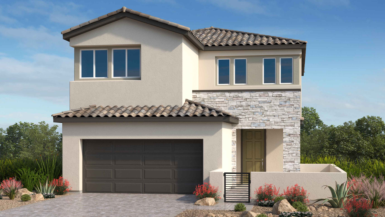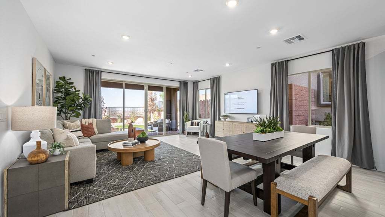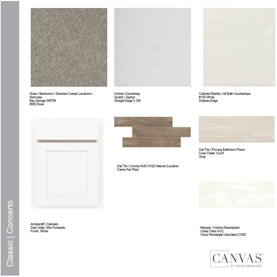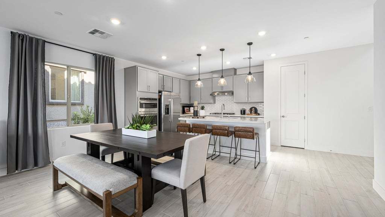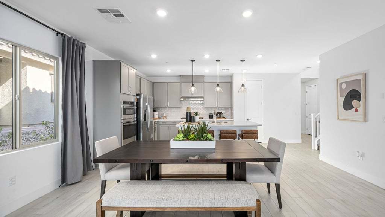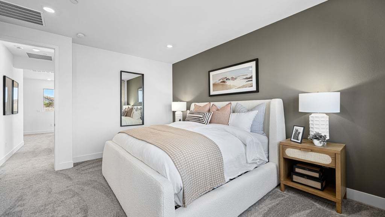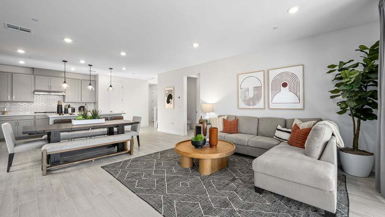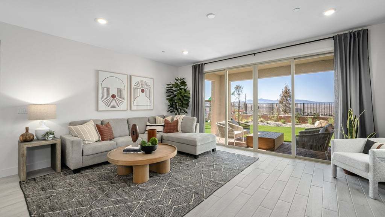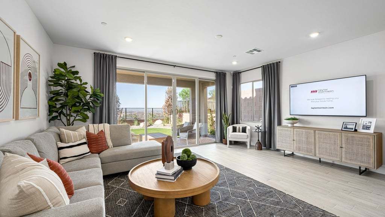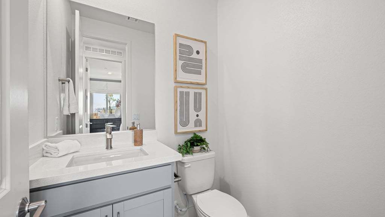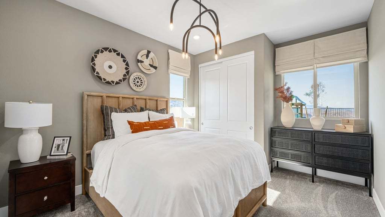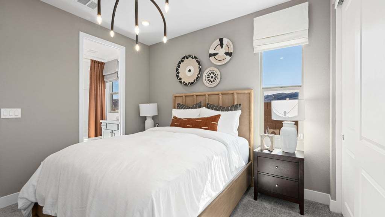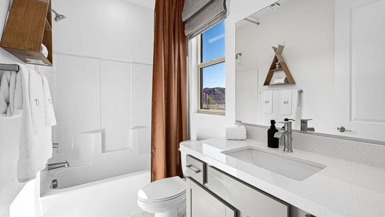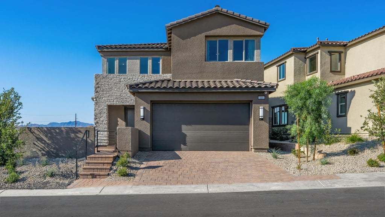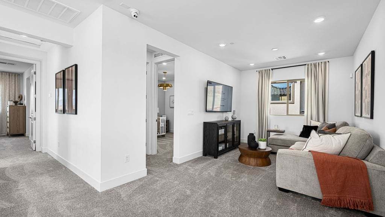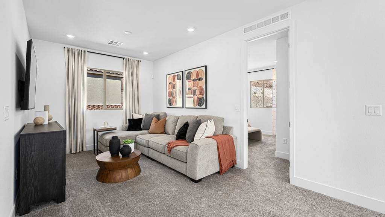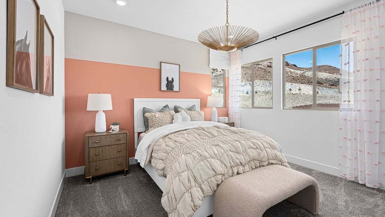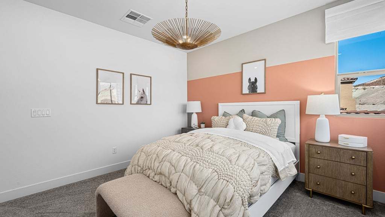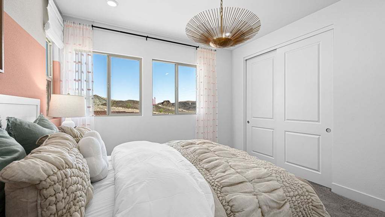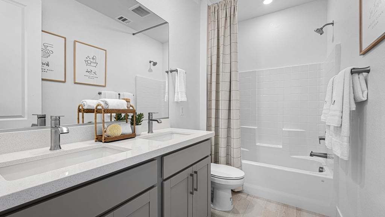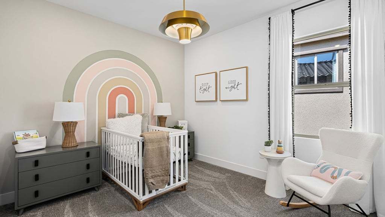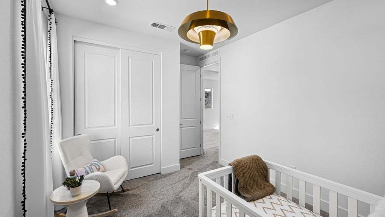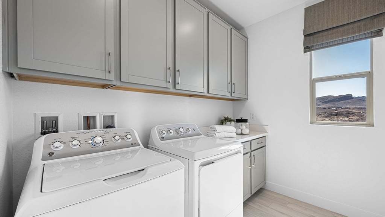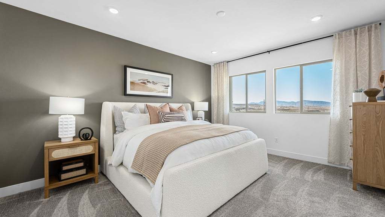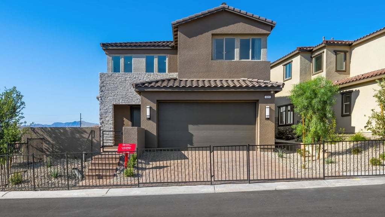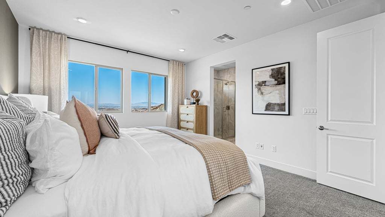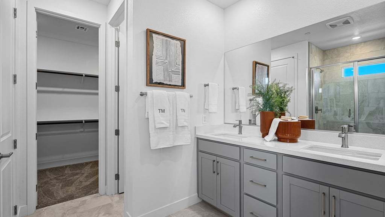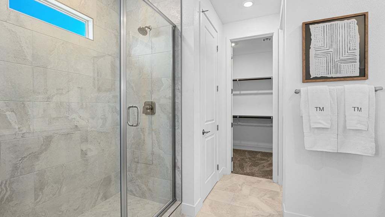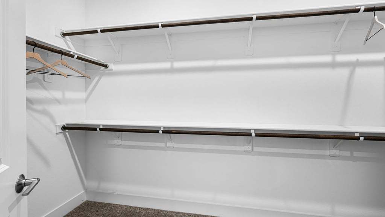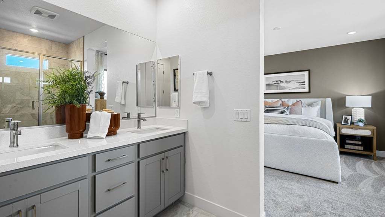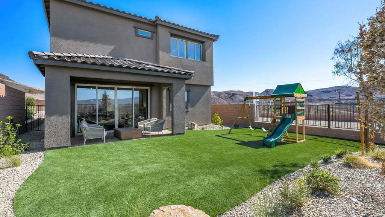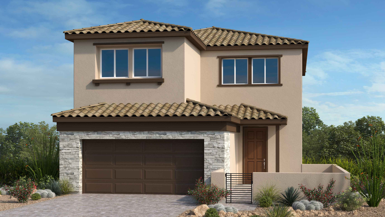Related Properties in This Community
| Name | Specs | Price |
|---|---|---|
 Maple
Maple
|
$554,900 | |
 30 - Sequoia
30 - Sequoia
|
$569,900 | |
 30 - Magnolia
30 - Magnolia
|
$524,900 | |
 30 - Juniper
30 - Juniper
|
$499,900 | |
| Name | Specs | Price |
30 - Laurel
Price from: $482,900Please call us for updated information!
YOU'VE GOT QUESTIONS?
REWOW () CAN HELP
Home Info of 30 - Laurel
Model now open! Every aspect of the Laurel two-story floor plan is designed with comfort and functionality in mind. The inviting foyer guides you into the spacious living area and kitchen, ideal for entertaining friends and family. Perfectly placed windows allow natural light to fill your home, creating a warm and welcoming atmosphere. This versatile home includes 3-5 bedrooms and 2.5-3 baths, and and primary suite with an attached ensuite bathroom. The 2-car garage provides ample parking and storage space. With options like a game room or office, this floor plan offers versatility to accommodate your lifestyle. PLEASE NOTE: THESE MODEL PHOTOS AND VIRTUAL TOUR ARE FROM OUR PALMER RANCH COMMUNITY AND ARE FOR REPRESENTATIVE PURPOSES ONLY. *All floorplans, options, and elevations are preliminary and subject to change.
Home Highlights for 30 - Laurel
Information last updated on July 20, 2025
- Price: $482,900
- 2241 Square Feet
- Status: Plan
- 3 Bedrooms
- 2 Garages
- Zip: 89011
- 2.5 Bathrooms
- 2 Stories
Living area included
- Game Room
- Loft
- Media Room
Plan Amenities included
- Primary Bedroom Upstairs
Community Info
Experience elevated desert living at Verona at Lake Las Vegas—proudly named Southern Nevada’s #1 Master Plan by Nevada Business Magazine. Nestled around the award-winning Reflection Bay Golf Club and steps from the Lake Las Vegas Sports Club, Verona places you at the heart of refined recreation. Savor lakeside dining, vibrant community events and endless outdoor pursuits, all just minutes from Lake Mead and the world-class energy of the Las Vegas Strip. Your new home has features you’ll love, from downstairs primary suites to second floor laundry rooms, flex rooms to customize, lofts to relax in and courtyards absolutely perfect for morning cups of coffee or tea. More below:
Amenities
-
Health & Fitness
- Golf Course
- Trails
-
Local Area Amenities
- Views
- Lake
