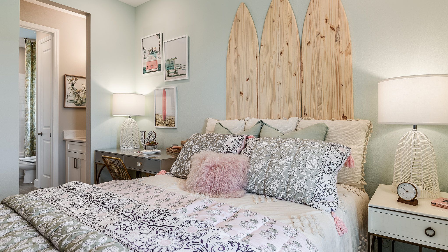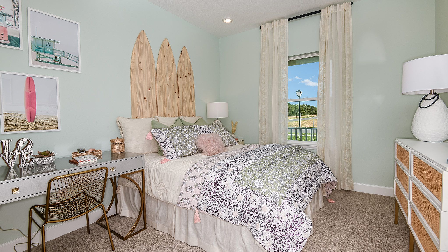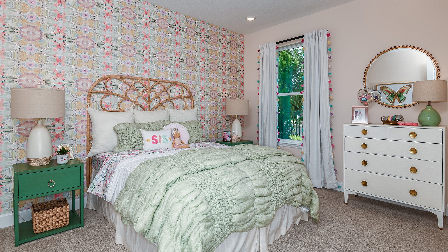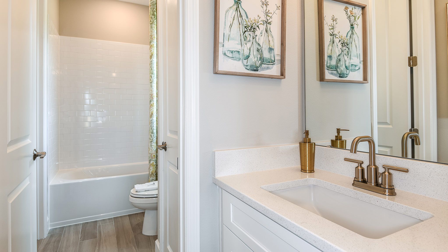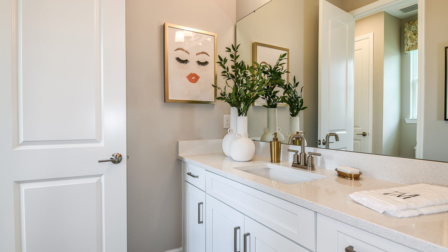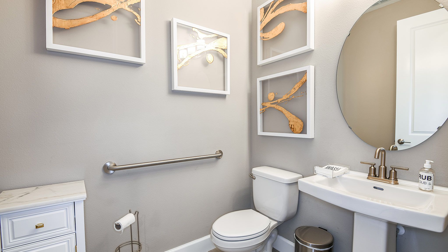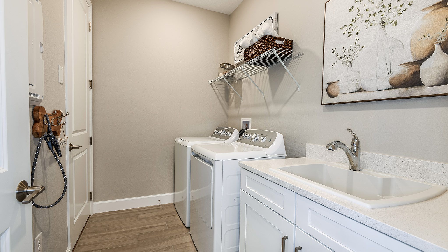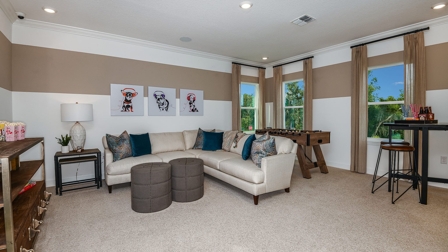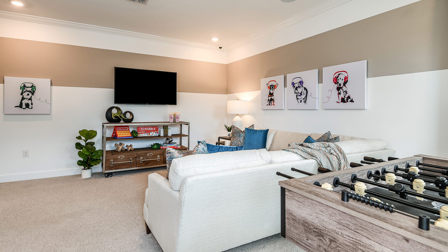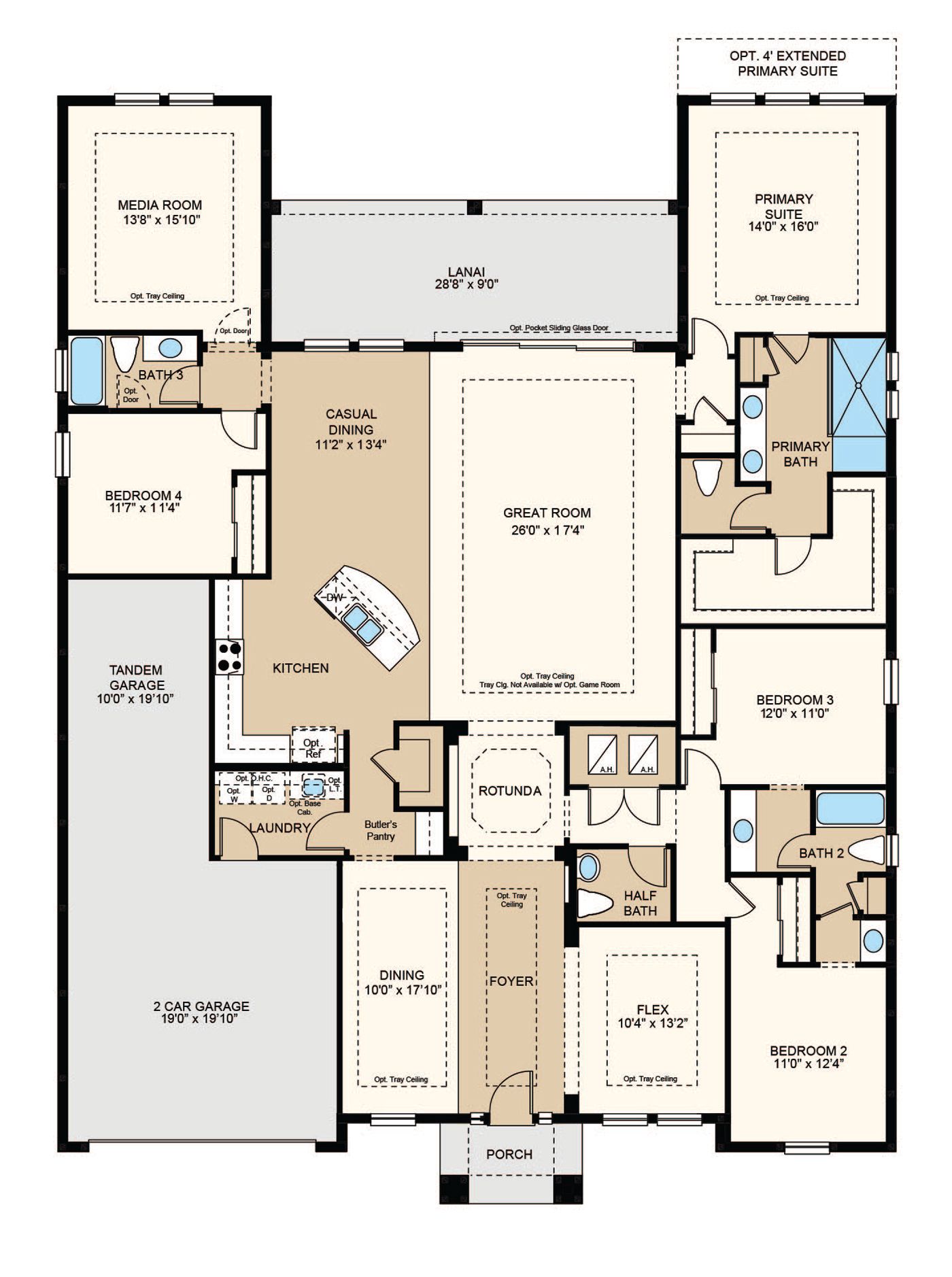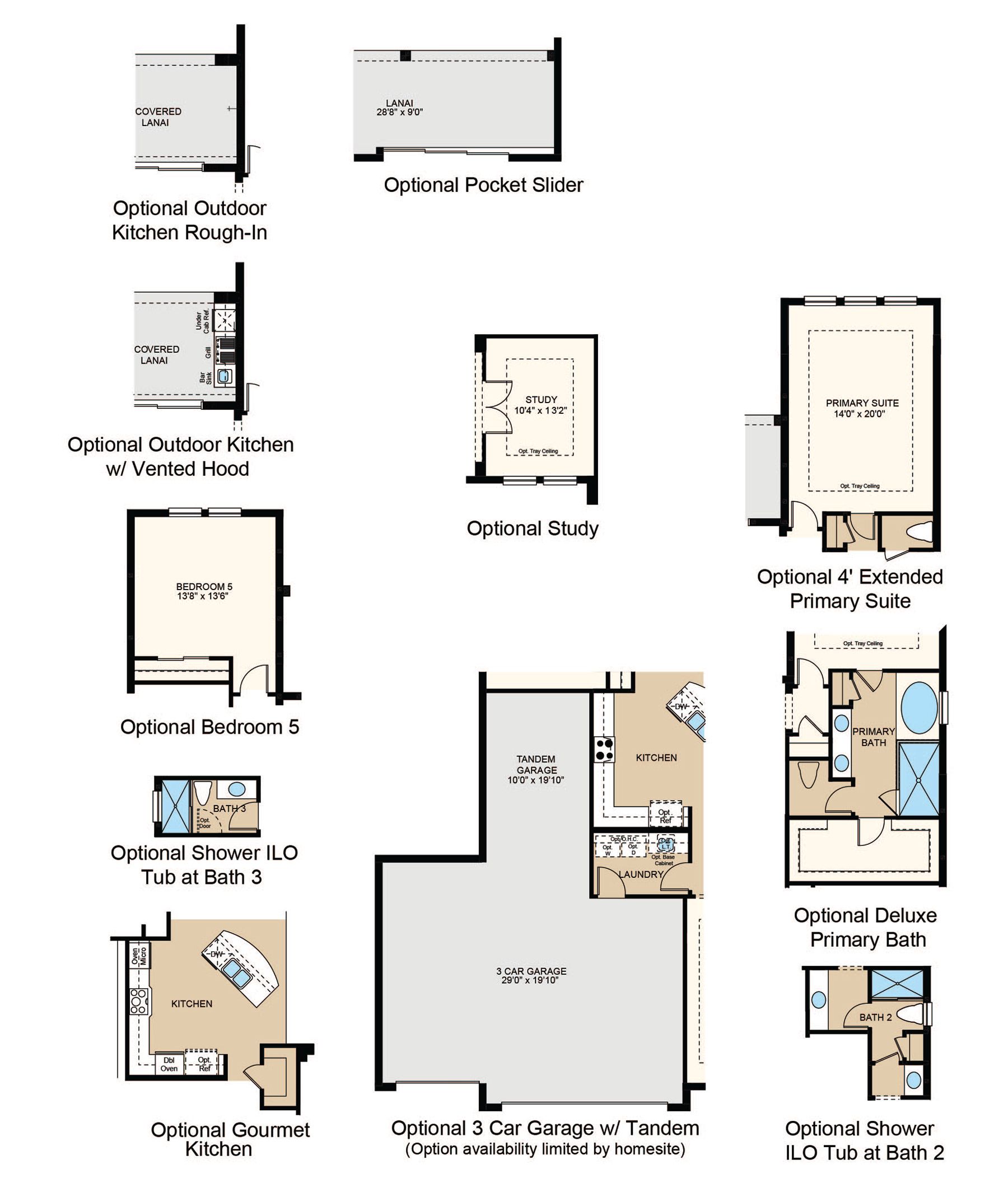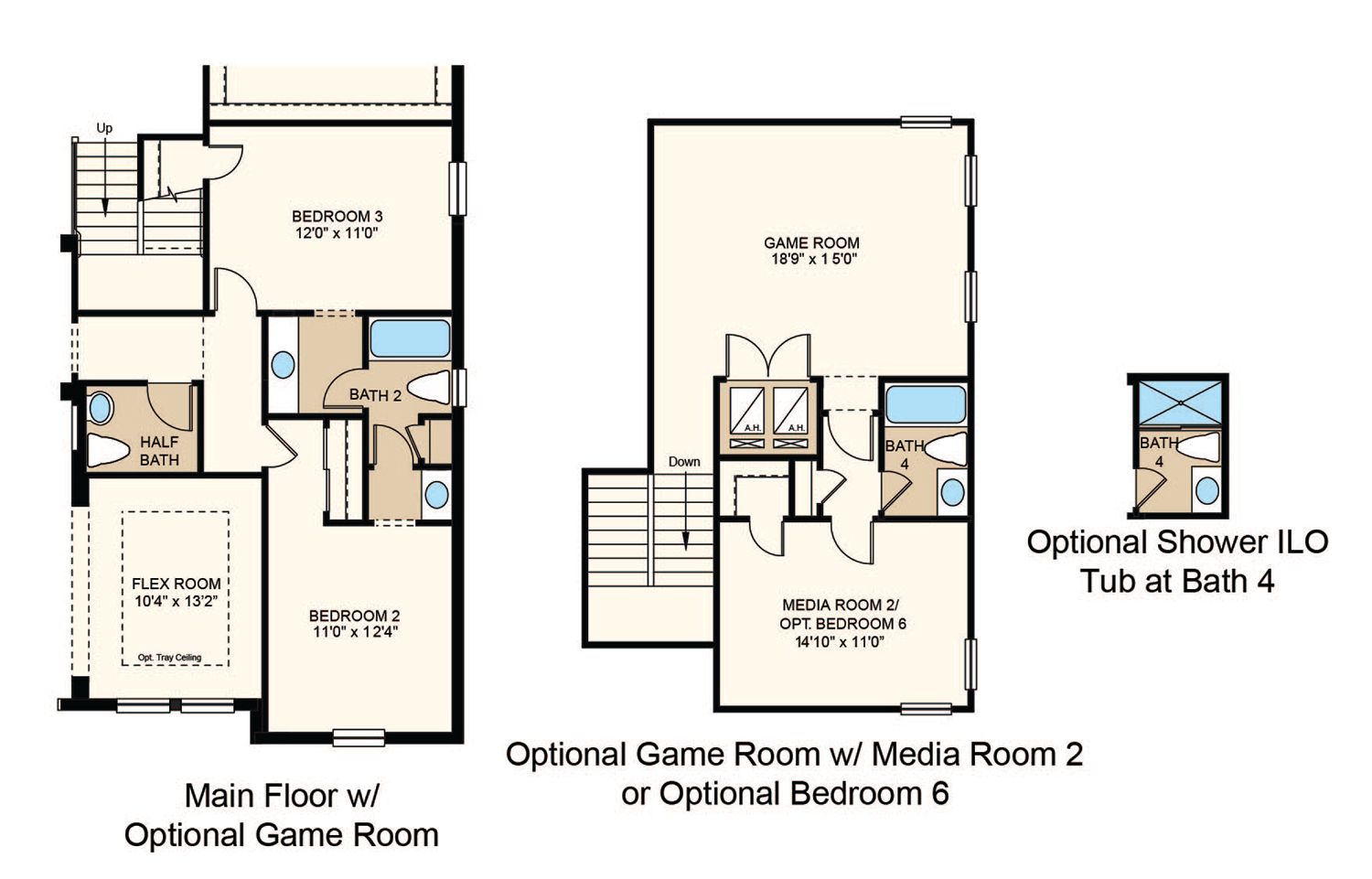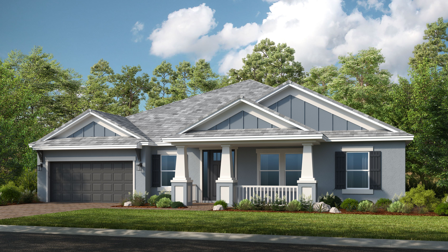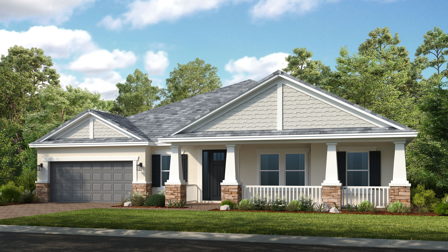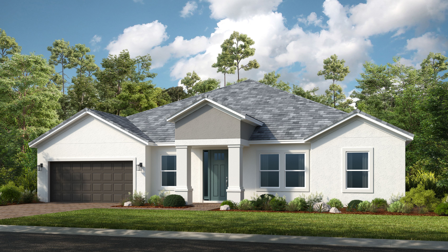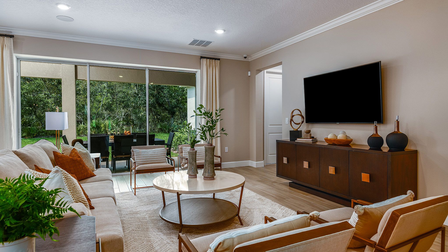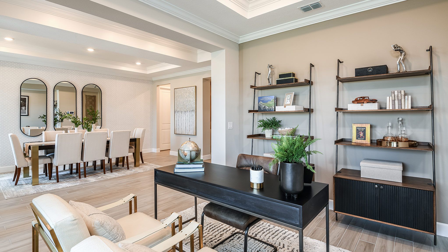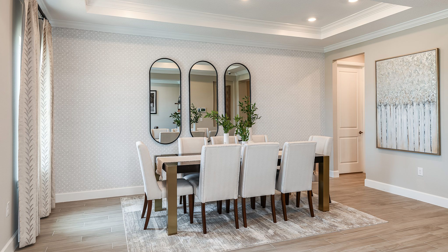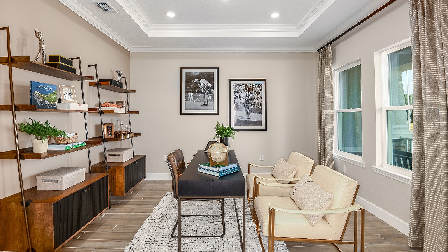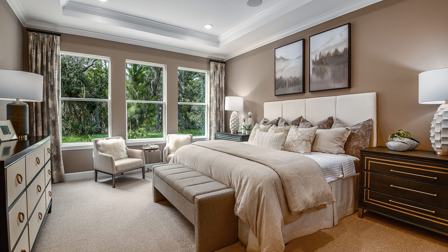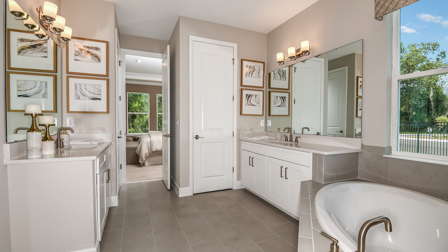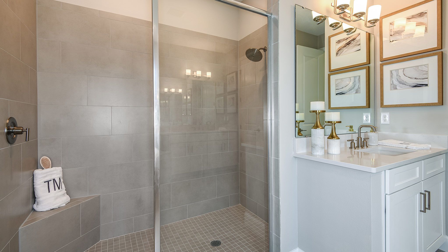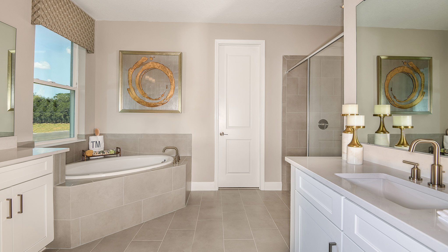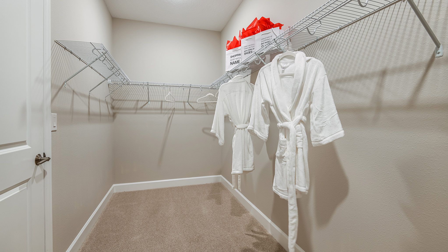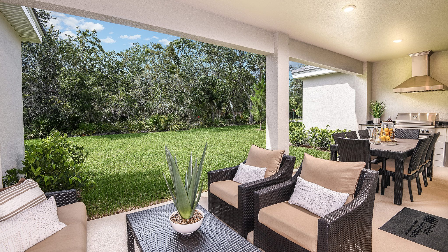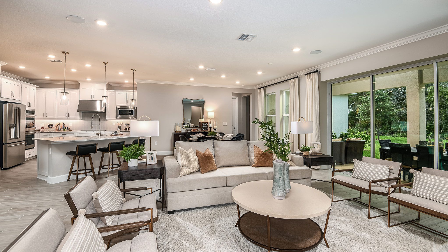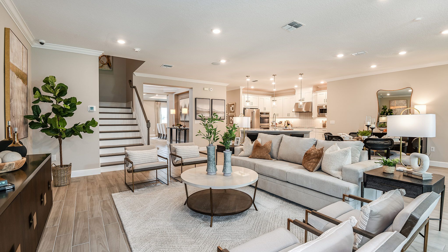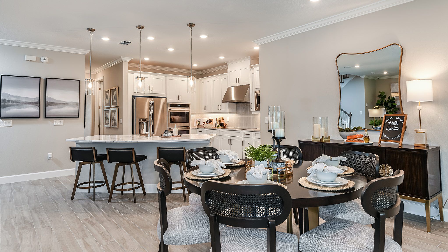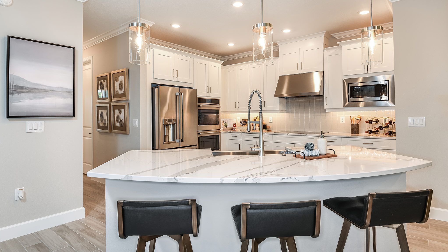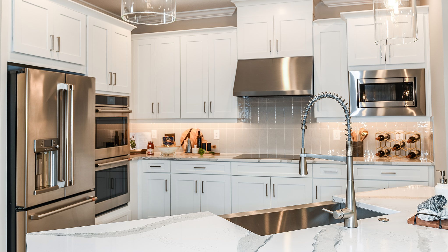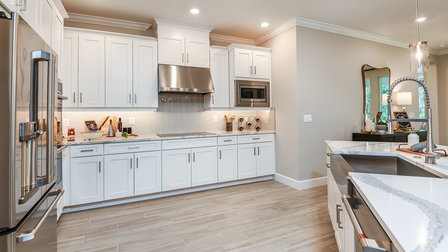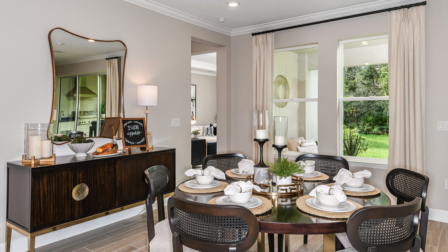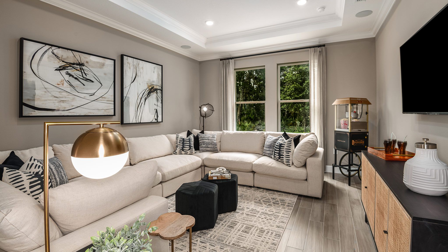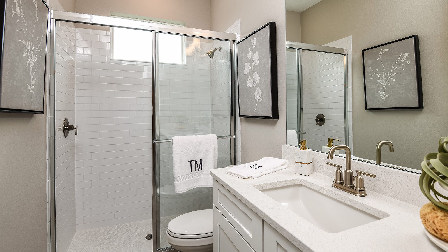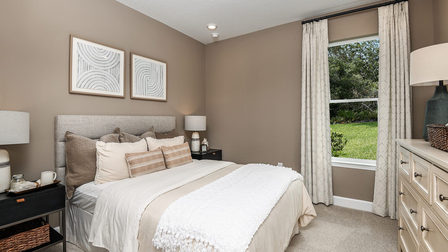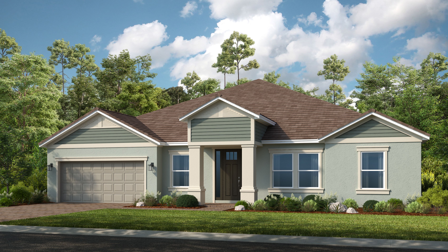Related Properties in This Community
| Name | Specs | Price |
|---|---|---|
 Tradewinds
Tradewinds
|
$1,083,999 | |
 Sand Key
Sand Key
|
$911,999 | |
 Tortola
Tortola
|
$858,999 | |
 Saint Croix
Saint Croix
|
$810,999 | |
 Palm
Palm
|
$974,560 | |
 Bimini
Bimini
|
$1,199,860 | |
 Anna Marie
Anna Marie
|
$924,999 | |
| Name | Specs | Price |
Abaco
Price from: $1,156,239
YOU'VE GOT QUESTIONS?
REWOW () CAN HELP
Home Info of Abaco
Welcome to the Abaco at 11236 Kingly Lane in Victoria Lakes. This is a beautifully appointed and versatile new home designed to meet your every need. Offering 5 bedrooms, 4.5 bathrooms, and a 2-car garage, this spacious floor plan is enhanced by a variety of flexible living areas, allowing you to tailor the space to match your lifestyle. Step into the elegant foyer, which flows past a formal dining room and private study - perfect for entertaining or working from home. At the heart of the home, a dramatic rotunda leads to the open-concept gathering room, seamlessly connected to a designer kitchen featuring a large center island and casual dining area. The luxurious primary suite offers a serene retreat, complete with a generous walk-in closet and a spa-inspired bath featuring dual vanities, a soaking garden tub, and a separate shower. Three additional secondary bedrooms provide ample space for family or guests, while a dedicated media room adds a touch of fun. Upstairs, enjoy even more living space with a second media room, game room, and a full bath - ideal for entertaining, hobbies, or simply relaxing. The Abaco invites you to personalize every corner, making it a true reflection of your style and vision for your dream home. Structural options added include: Shower at bath 3, extended 4'0" primary suite, outdoor kitchen rough-in, pocket sliders, main floor with game room, study. Photos are for representative purposes only. MLS#TB8385144
Home Highlights for Abaco
Information last checked by REWOW: September 17, 2025
- Price from: $1,156,239
- 3221 Square Feet
- Status: Under Construction
- 5 Bedrooms
- 2 Garages
- Zip: 33556
- 4.5 Bathrooms
- 1 Story
- Move In Date October 2025
Living area included
- Dining Room
- Guest Room
- Media Room
- Study
Plan Amenities included
- Primary Bedroom Downstairs
Community Info
Victoria Lakes perfectly balances its rural community roots with exciting new home opportunities. Open-concept floor plans are just the beginning! Step outside your front door and immerse yourself in nature-based amenities. Explore the fishing dock, spacious grassed areas, and an oak hammock with a dog park. Then, stroll along the trails and boardwalks that showcase the beauty of the surrounding cypress forests. Schedule your visit today!
Actual schools may vary. Contact the builder for more information.
Amenities
-
Health & Fitness
- Trails
-
Local Area Amenities
- Views
- Lake
Area Schools
-
Hillsborough County School District
- Hammond Elementary School
- Sgt. Smith Middle Academy For Broadcasting And Health Science
- Sickles High School
Actual schools may vary. Contact the builder for more information.
