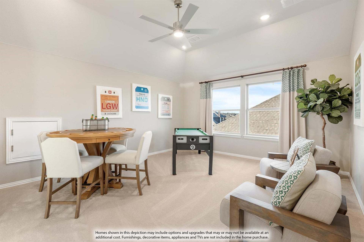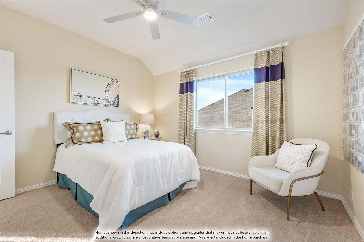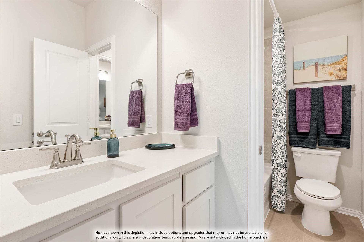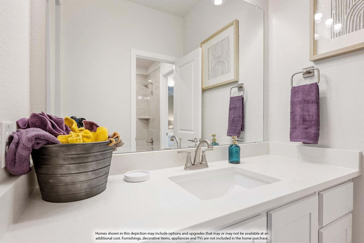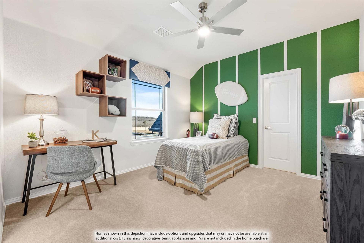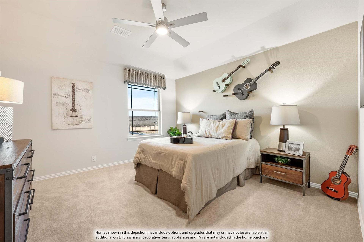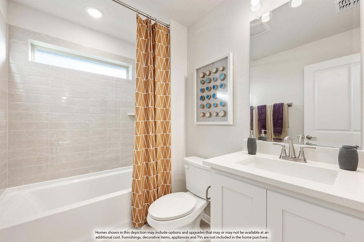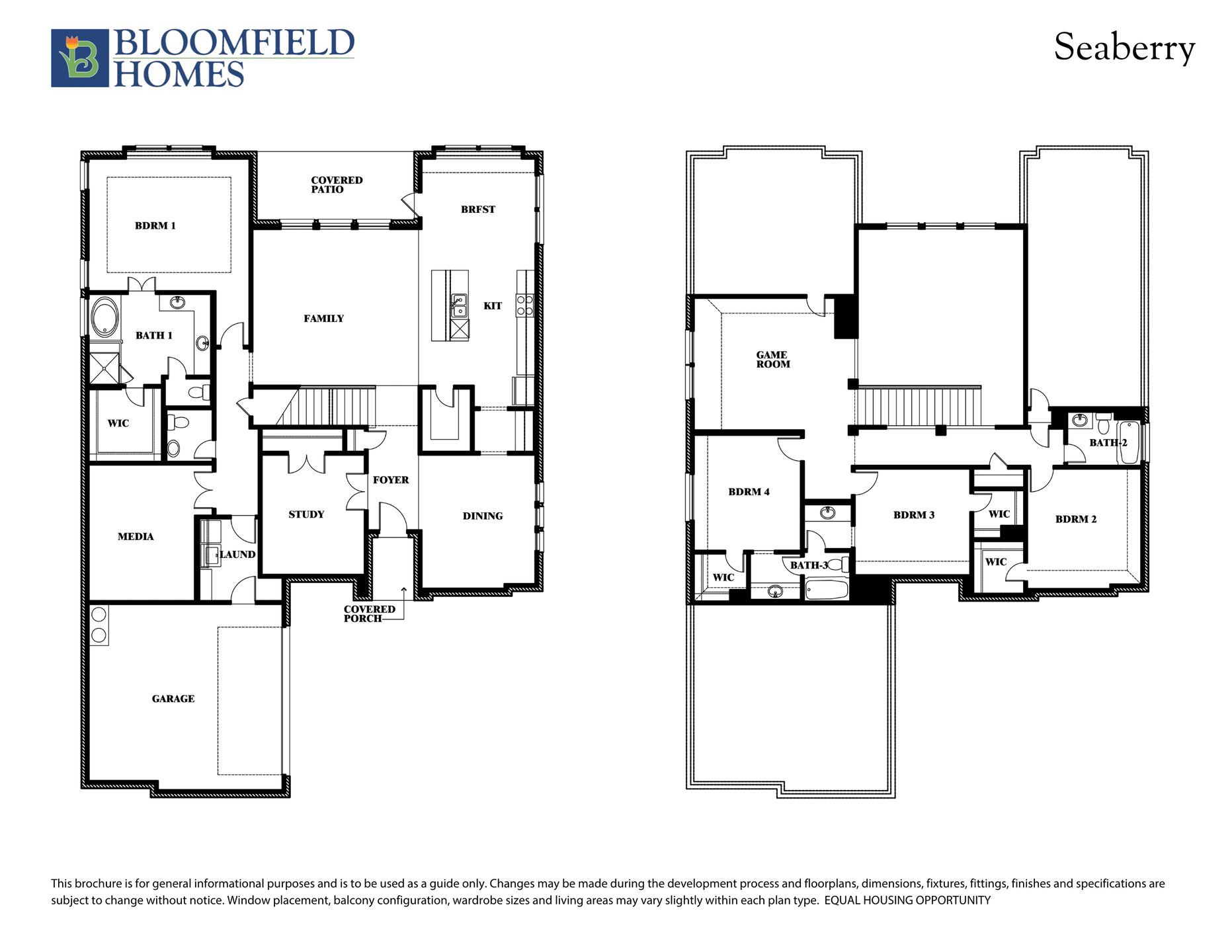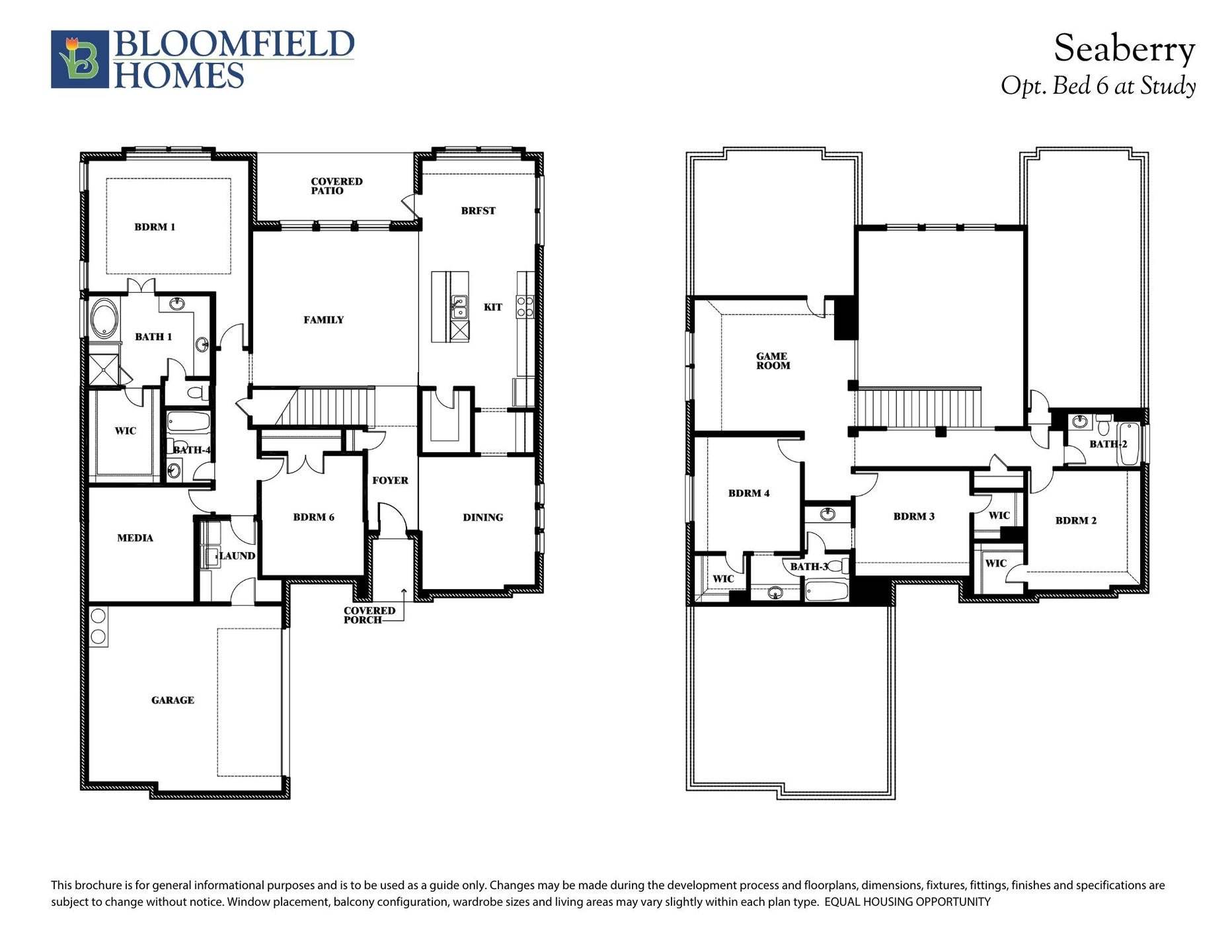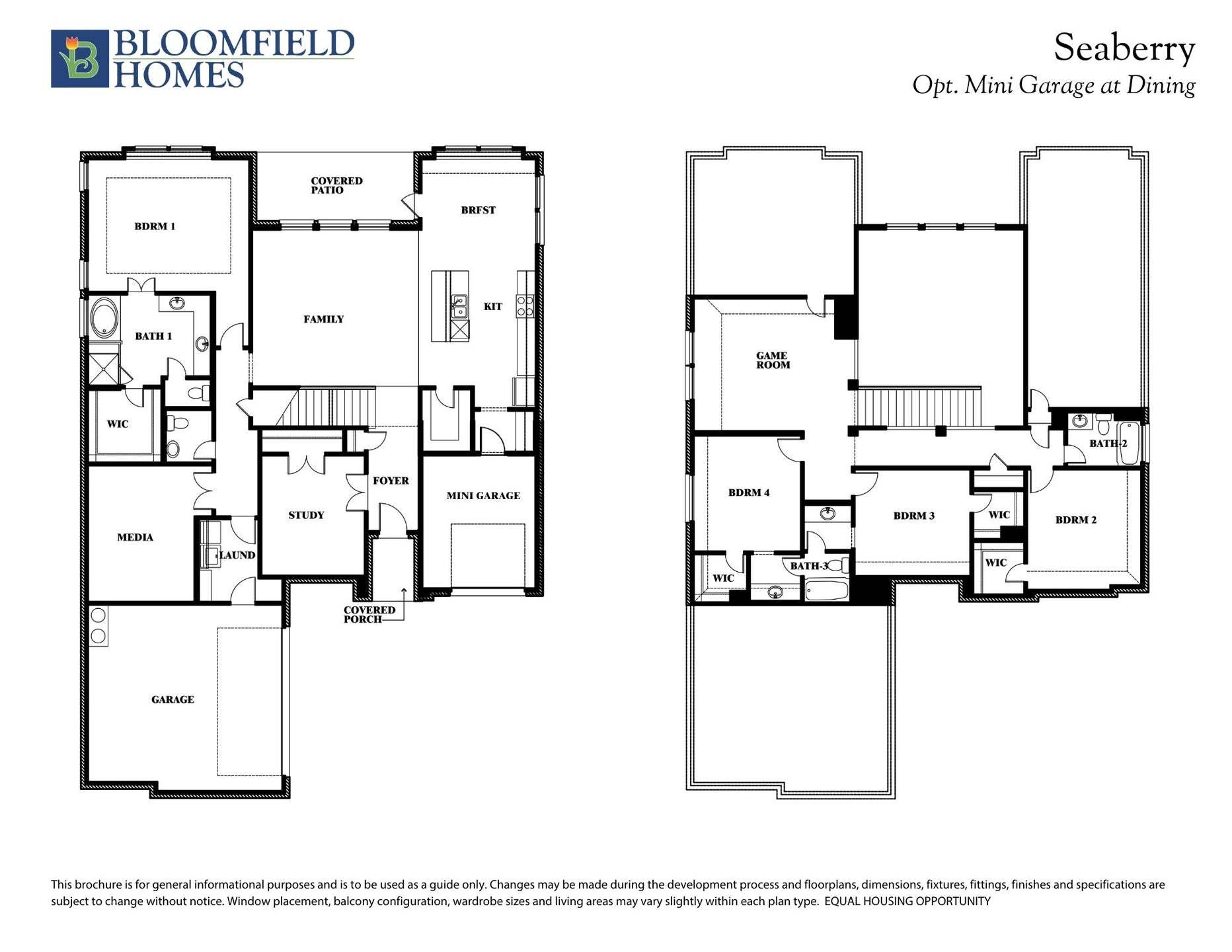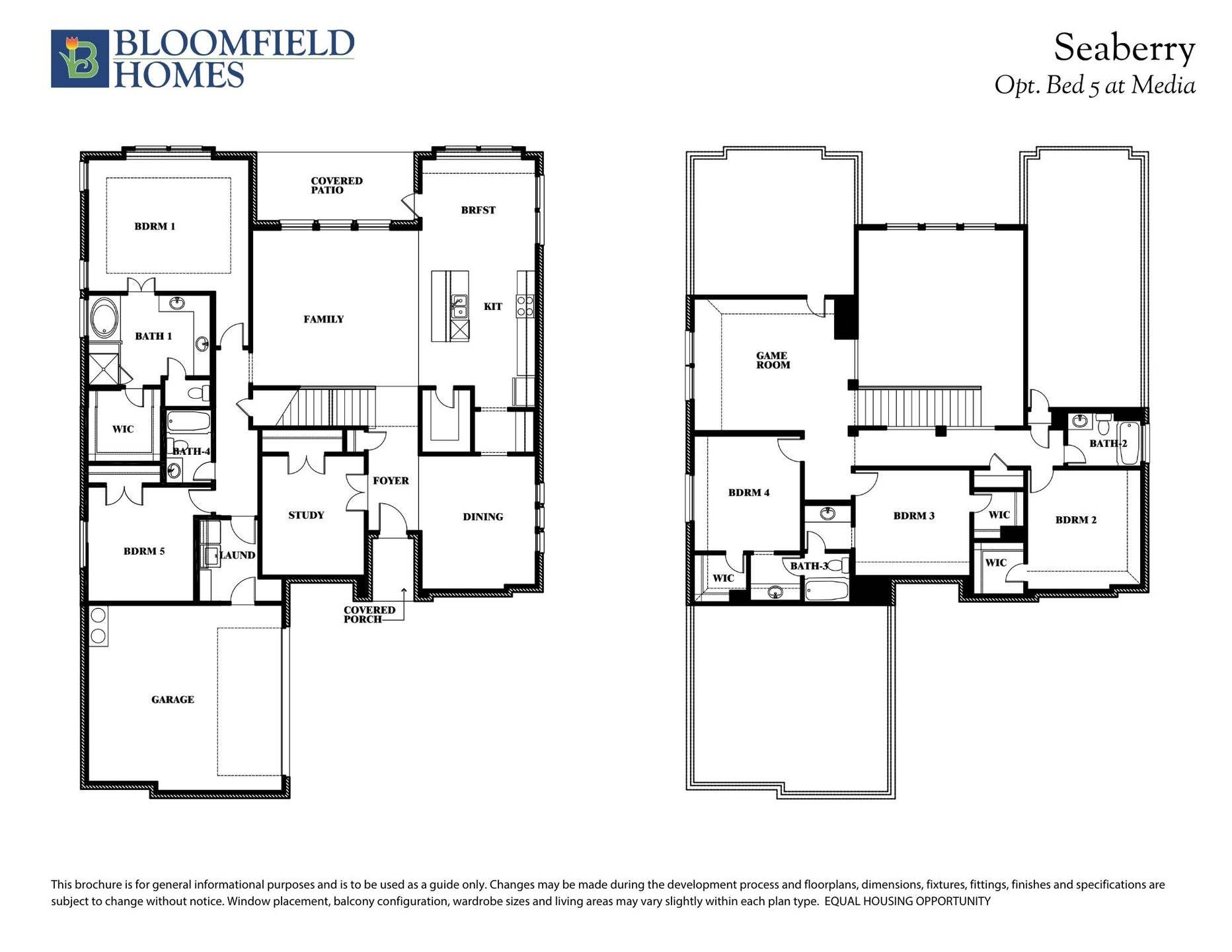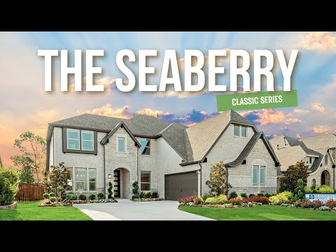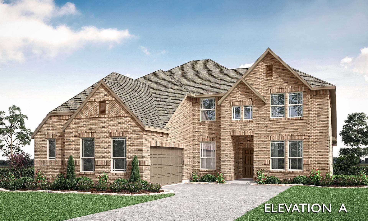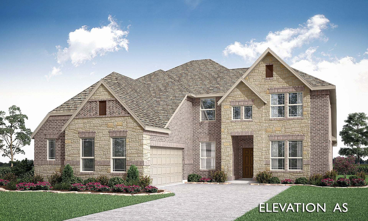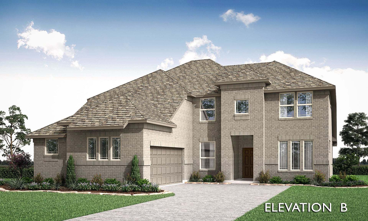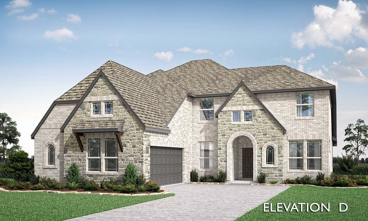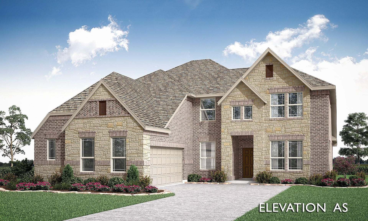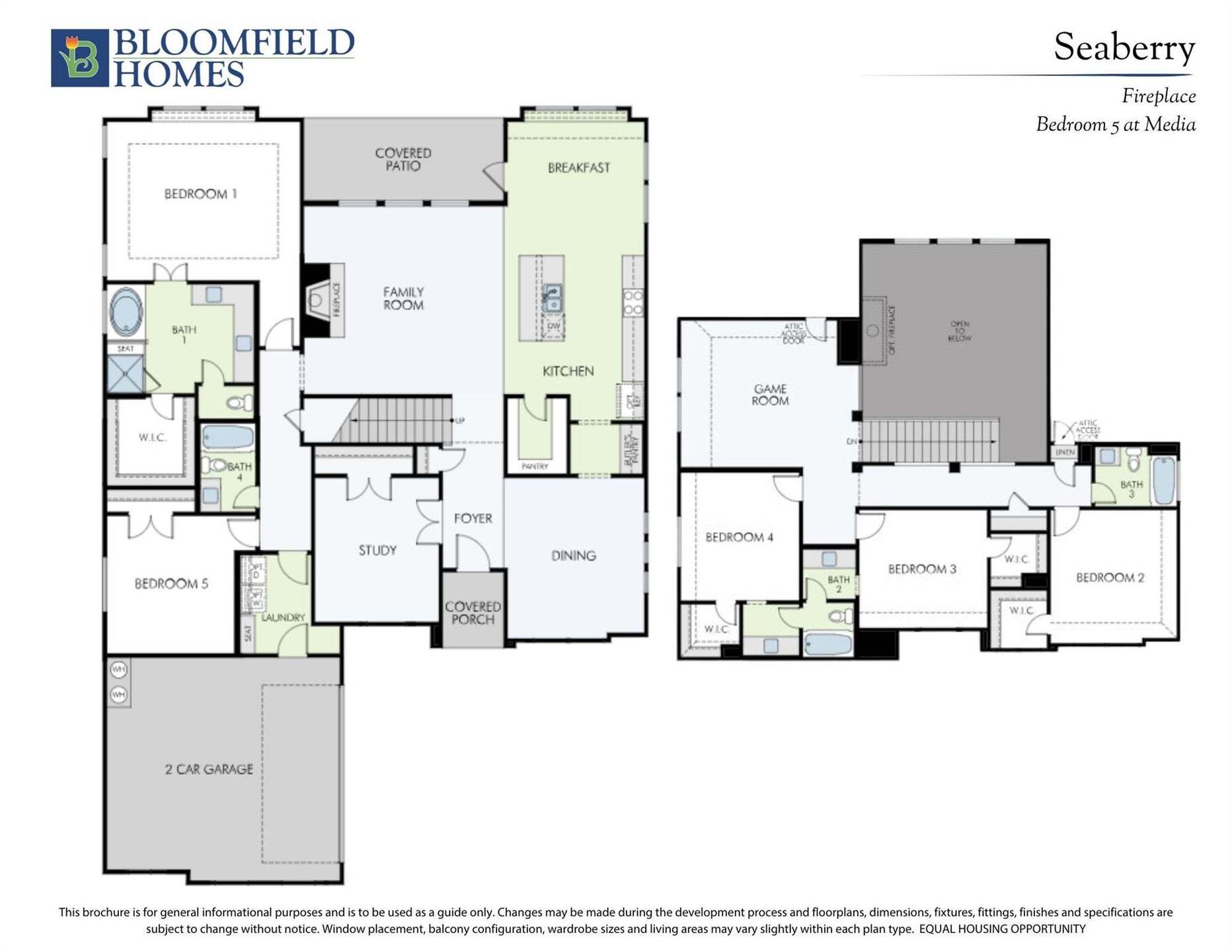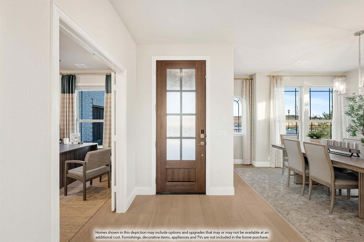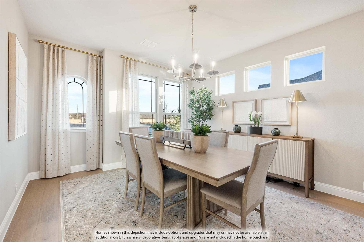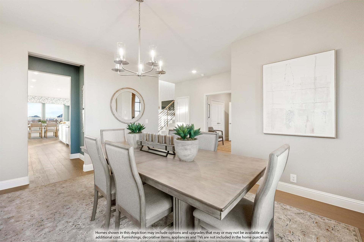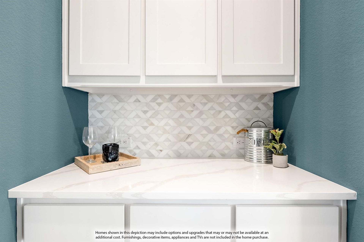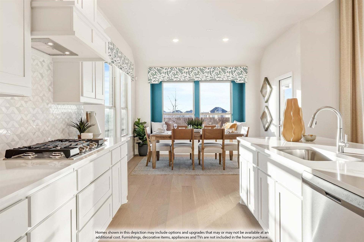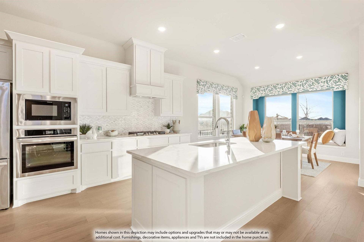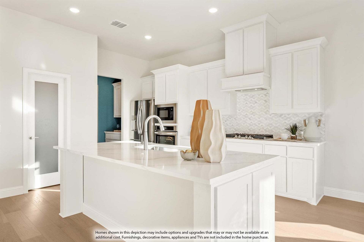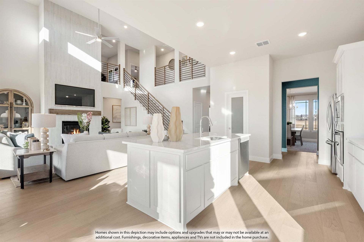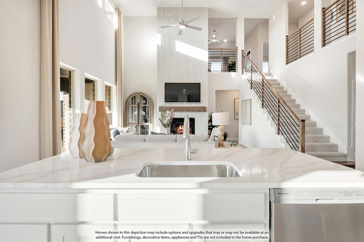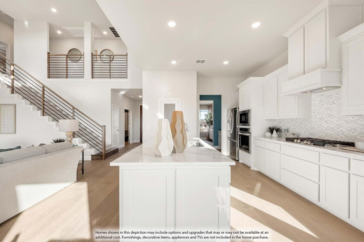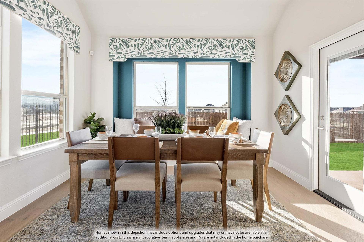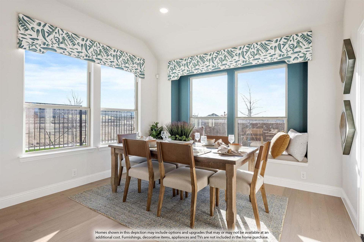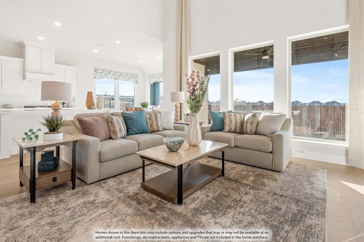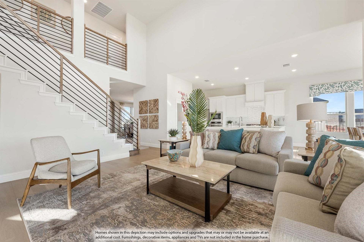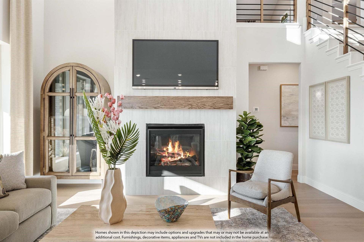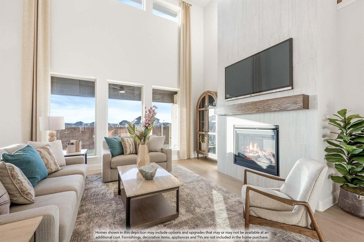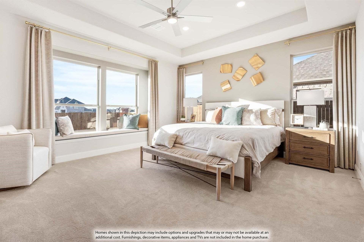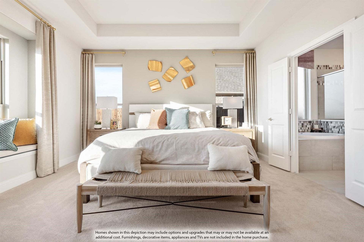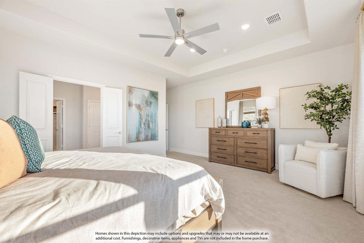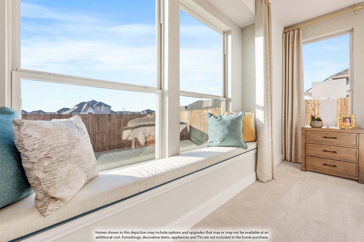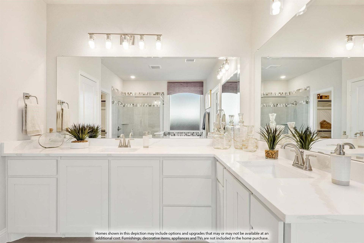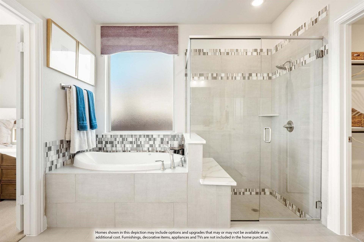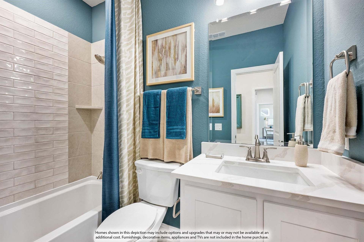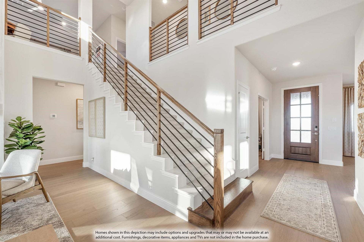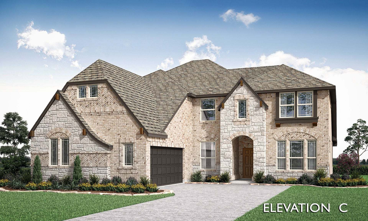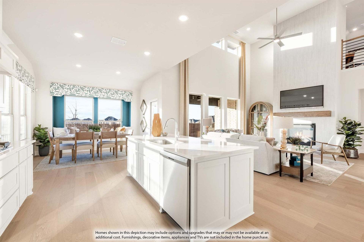Related Properties in This Community
| Name | Specs | Price |
|---|---|---|
 Hawthorne II
Hawthorne II
|
$479,990 | |
 Bellflower IV
Bellflower IV
|
$569,990 | |
 Rockcress
Rockcress
|
$429,990 | |
 Primrose FE III
Primrose FE III
|
$559,990 | |
 Magnolia II
Magnolia II
|
$519,990 | |
 Caraway
Caraway
|
$454,990 | |
 Bellflower
Bellflower
|
$529,990 | |
 Spring Cress II
Spring Cress II
|
$539,990 | |
 Carolina III
Carolina III
|
$499,990 | |
 Bellflower II
Bellflower II
|
$559,990 | |
| Name | Specs | Price |
Seaberry
Price from: $559,000Please call us for updated information!
YOU'VE GOT QUESTIONS?
REWOW () CAN HELP
Home Info of Seaberry
Bloomfield's Seaberry floor plan is a stunning two-story home with a modern design inside and out, perfectly situated on a spacious interior lot. This 5-bedroom, 4-bath residence welcomes you with an open foyer and brick front porch, leading to a private Study enhanced by can lighting and open railing that continues upstairs, creating a seamless overlook to the Family Room. There, soaring 18' vaulted ceilings and the dramatic Stone-to-Ceiling Fireplace with a cedar mantel anchor the space, while upgraded tile flooring and accent tile in the baths tie the home together with elevated design. The Deluxe Kitchen is a chef's dream, offering pendant lighting, cabinet hardware, a glass pantry door, quartz and granite countertops, pot and pan drawers, a pull-out trash bin, a wood vent hood, double oven, and built-in all-electric stainless steel appliances. The Primary Suite provides a quiet retreat with views of the backyard, an L-shaped vanity, a drop-in tub, upgraded carpet, and thoughtful details like blinds and a linen closet. Window seats throughout add charm, while the Game Room upstairs expands your living space. This home is packed with modern comforts, including five Z-Wave smart switches, full gutters, exterior flood lights, uplights, and an extended 10x17 patio perfect for entertaining. The metal fencing, cedar garage doors, and stone-and-brick faade are enhanced by a custom 8' front door and exterior lighting that complete the home's impressive curb appeal. Visit...
Home Highlights for Seaberry
Information last updated on June 30, 2025
- Price: $559,000
- 3487 Square Feet
- Status: Under Construction
- 5 Bedrooms
- 2 Garages
- Zip: 76065
- 4 Bathrooms
- 2 Stories
- Move In Date September 2025
Plan Amenities included
- Primary Bedroom Downstairs
Community Info
Welcome to the Villages of Walnut Grove. A vibrant community immersed in the rural charm of Midlothian, just a mere 27 miles from the fast-paced city of Dallas. This community is convenient to all that Midlothian has to offer including nature trails, community parks, antique shops, and restaurants that are perfect for a night out downtown. Villages of Walnut Grove is a part of the sought-after Midlothian ISD, providing an excellent education for children of all ages. Enjoy the benefits of low taxes without MUD or PID costs. Come be a part of this extraordinary community and experience the perfect blend of tranquility and convenience. Visit us today and find your dream home!
Actual schools may vary. Contact the builder for more information.
Amenities
-
Health & Fitness
- Trails
Area Schools
-
Midlothian Independent School District
- T.e. Baxter Elementary School
- Walnut Grove Middle School
- Midlothian Heritage High School
Actual schools may vary. Contact the builder for more information.
