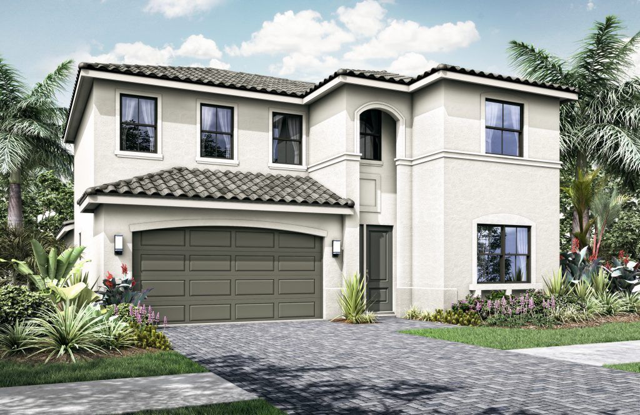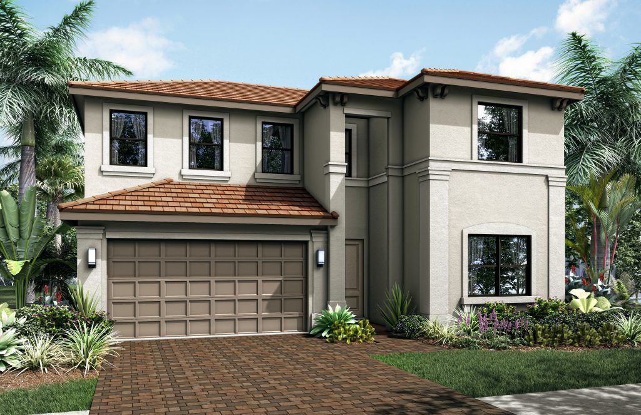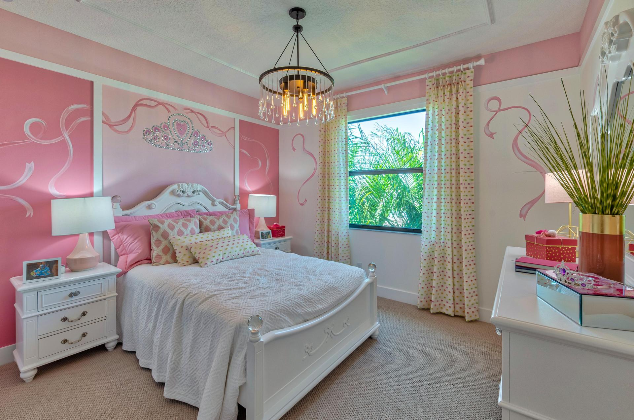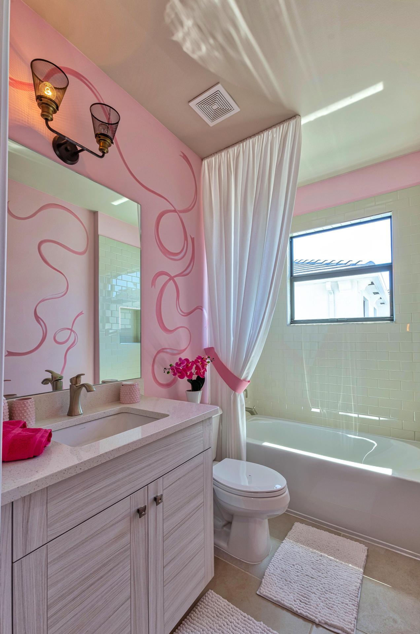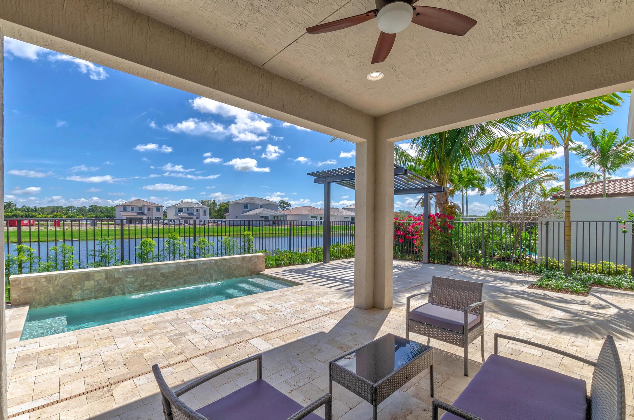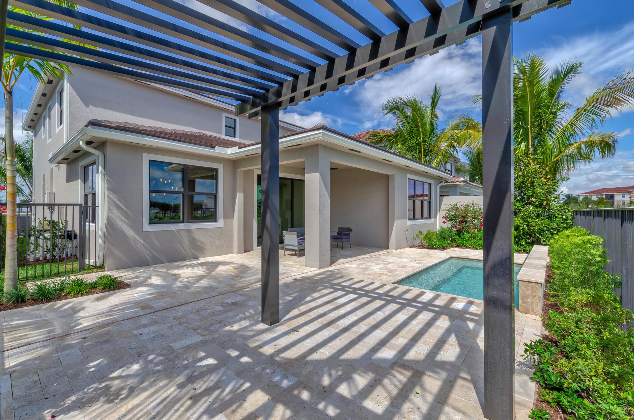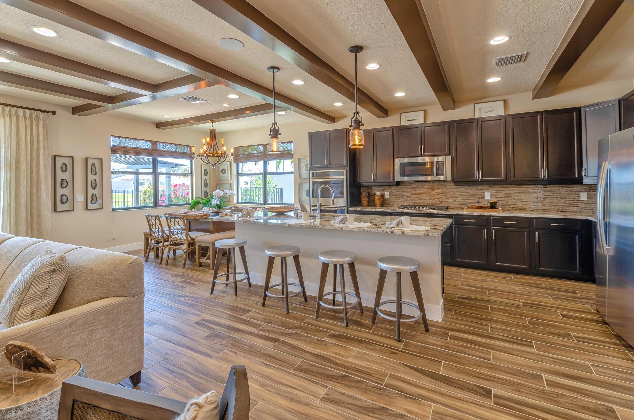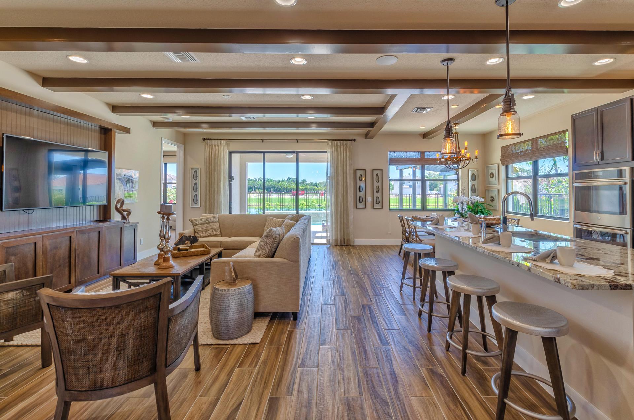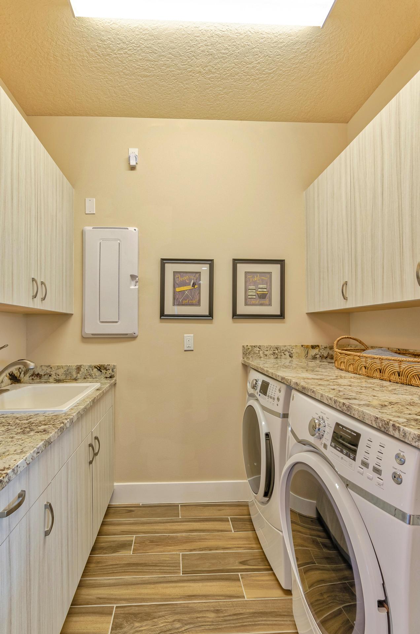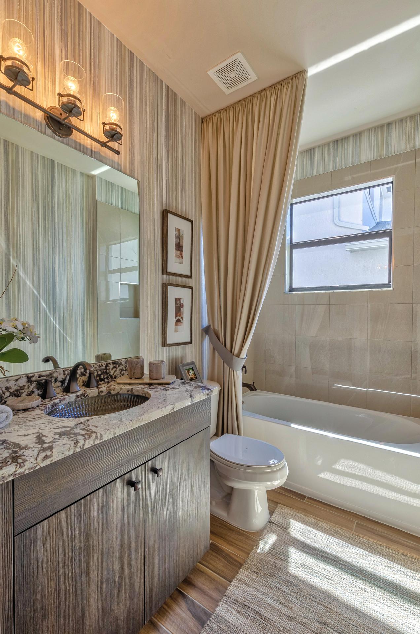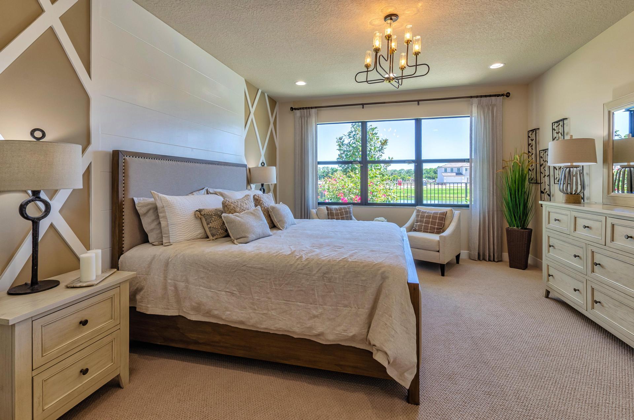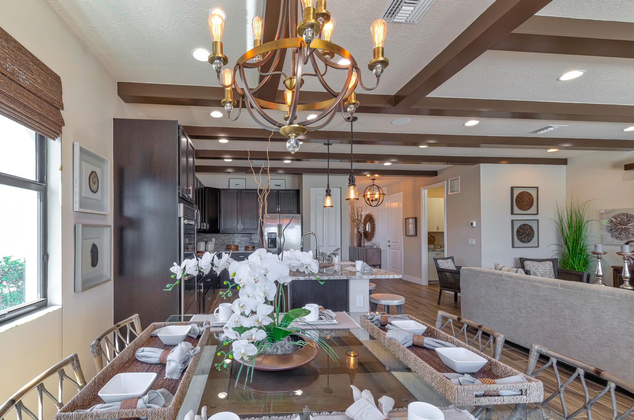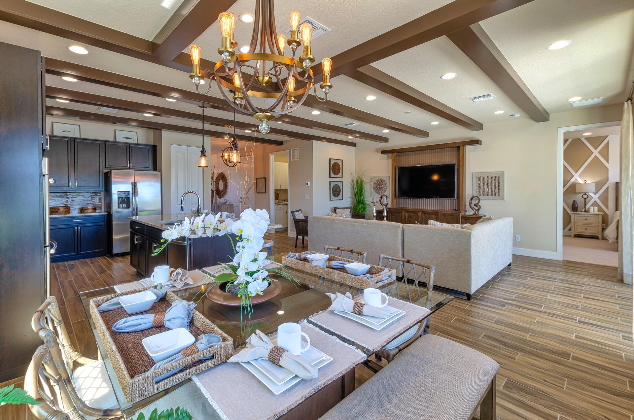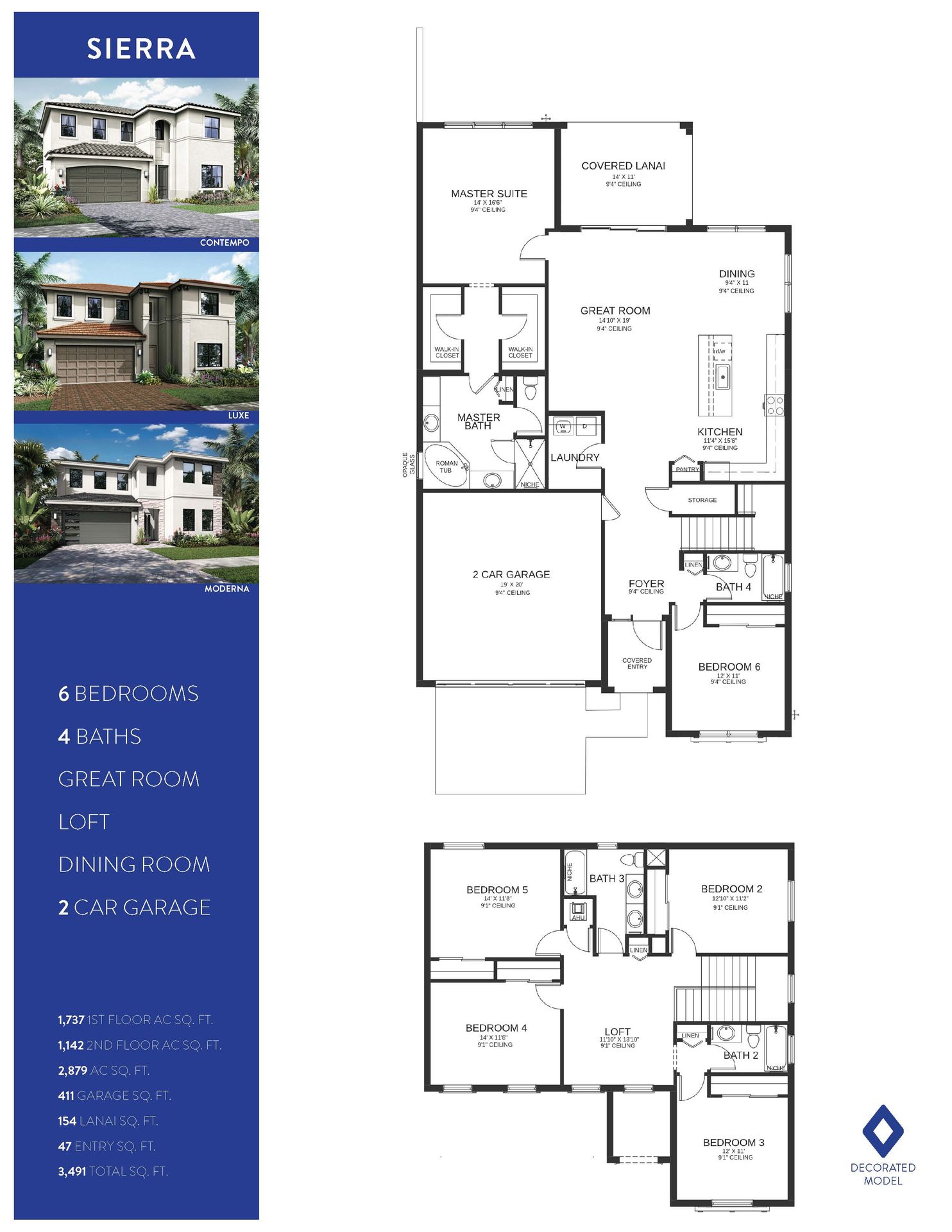Related Properties in This Community
| Name | Specs | Price |
|---|---|---|
 7202 Montereal Path (Isla)
7202 Montereal Path (Isla)
|
2 BR | 2 BA | 2 GR | | Price Not Available |
 7196 Montereal Path (Costa)
7196 Montereal Path (Costa)
|
4 BR | 3 BA | 2 GR | | Price Not Available |
 7190 Montereal Path (Sierra)
7190 Montereal Path (Sierra)
|
6 BR | 4 BA | 2 GR | | Price Not Available |
 7188 Montereal Path (Cabo)
7188 Montereal Path (Cabo)
|
4 BR | 2.5 BA | 3 GR | | Price Not Available |
 7184 Montereal Path (Mesa)
7184 Montereal Path (Mesa)
|
5 BR | 4 BA | 2 GR | | Price Not Available |
 7172 Montereal Path (Rio Grand)
7172 Montereal Path (Rio Grand)
|
3 BR | 2.5 BA | 2 GR | | Price Not Available |
 7458 Estero Drive (Costa)
available_now
7458 Estero Drive (Costa)
available_now
|
4 BR | 3 BA | 2 GR | | $550,490 |
 7330 Stella Lane (Palma)
available_now
7330 Stella Lane (Palma)
available_now
|
5 BR | 4 BA | 2 GR | | $616,190 |
 7324 Stella Lane (Rio Grand)
available_now
7324 Stella Lane (Rio Grand)
available_now
|
3 BR | 2.5 BA | 2 GR | | $617,515 |
 7318 Stella Lane (Sonoma Grand)
available_now
7318 Stella Lane (Sonoma Grand)
available_now
|
5 BR | 4 BA | 2 GR | | $641,565 |
 7312 Stella Lane (Sierra)
available_now
7312 Stella Lane (Sierra)
available_now
|
6 BR | 4 BA | 2 GR | | $636,900 |
 7182 Estero Drive (Riviera)
available_now
7182 Estero Drive (Riviera)
available_now
|
5 BR | 4 BA | 3 GR | | $649,095 |
 7163 Stella Lane (Palma)
available_now
7163 Stella Lane (Palma)
available_now
|
5 BR | 4 BA | 2 GR | | $567,190 |
 7269 Montereal Path (Sierra)
7269 Montereal Path (Sierra)
|
6 BR | 4 BA | 2 GR | | $609,395 |
 Sonoma Grand Plan
Sonoma Grand Plan
|
5 BR | 4 BA | 2 GR | 2,589 SQ FT | $585,990 |
 Sierra Plan
Sierra Plan
|
6 BR | 4 BA | 2 GR | 2,879 SQ FT | $609,990 |
 Riviera Plan
Riviera Plan
|
5 BR | 4 BA | 3 GR | 3,020 SQ FT | $635,990 |
 Rio Grand Plan
Rio Grand Plan
|
3 BR | 2.5 BA | 2 GR | 2,106 SQ FT | $554,990 |
 Porto Plan
Porto Plan
|
4 BR | 3 BA | 2 GR | 2,408 SQ FT | $573,990 |
 Palma Plan
Palma Plan
|
5 BR | 4 BA | 2 GR | 2,864 SQ FT | $608,990 |
 Mesa Plan
Mesa Plan
|
5 BR | 4 BA | 2 GR | 2,975 SQ FT | $619,990 |
 Lago Plan
Lago Plan
|
3 BR | 2 BA | 2 GR | 1,998 SQ FT | $540,990 |
 Lago Grand Plan
Lago Grand Plan
|
3 BR | 2.5 BA | 2 GR | 2,136 SQ FT | $552,990 |
 Isla Plan
Isla Plan
|
2 BR | 2 BA | 2 GR | 1,809 SQ FT | $530,990 |
 Costa Plan
Costa Plan
|
4 BR | 3 BA | 2 GR | 2,280 SQ FT | $562,990 |
 Cabo Plan
Cabo Plan
|
4 BR | 2.5 BA | 3 GR | 2,428 SQ FT | $586,990 |
 Cabo Grand Plan
Cabo Grand Plan
|
5 BR | 3 BA | 2 GR | 2,675 SQ FT | $586,990 |
 7262 Montereal Path (Rio Grand)
7262 Montereal Path (Rio Grand)
|
3 BR | 2.5 BA | 2 GR | | $624,660 |
 7259 Stella Lane (Mesa)
7259 Stella Lane (Mesa)
|
5 BR | 4 BA | 2 GR | | $589,345 |
 7257 Montereal Path (Riviera)
7257 Montereal Path (Riviera)
|
5 BR | 4 BA | 3 GR | | $684,549 |
 Sonoma Grand
Sonoma Grand
|
5 Beds| 4 Full Baths| 2589 Sq.Ft | $498,990 |
 Palma
Palma
|
5 Beds| 4 Full Baths| 2864 Sq.Ft | $518,990 |
 Mesa
Mesa
|
5 Beds| 4 Full Baths| 2975 Sq.Ft | $529,990 |
 (Contact agent for address) Riviera
(Contact agent for address) Riviera
|
5 Beds| 4 Full Bath | $639,665 |
 (Contact agent for address) Mesa
(Contact agent for address) Mesa
|
5 Beds| 4 Full Bath | $620,815 |
 Rio Grand
Rio Grand
|
3 Beds| 2 Full Baths, 1 Half Bath| 2106 Sq.Ft | $469,990 |
 Porto
Porto
|
4 Beds| 3 Full Baths| 2408 Sq.Ft | $486,990 |
 Cabo
Cabo
|
4 Beds| 2 Full Baths, 1 Half Bath| 2428 Sq.Ft | $499,990 |
 (Contact agent for address) Lago
(Contact agent for address) Lago
|
3 Beds| 2 Full Bath | $529,065 |
 Sierra
Sierra
|
6 Beds| 4 Full Baths| 2879 Sq.Ft | $516,990 |
 Isla
Isla
|
2 Beds| 2 Full Baths| 1809 Sq.Ft | $445,990 |
 Riviera
Riviera
|
5 Beds| 4 Full Baths| 3020 Sq.Ft | $545,990 |
 Cabo Grand
Cabo Grand
|
5 Beds| 3 Full Baths| 2675 Sq.Ft | $499,990 |
 Lago
Lago
|
3 Beds| 2 Full Baths| 1998 Sq.Ft | $455,990 |
 Lago Grand
Lago Grand
|
3 Beds| 2 Full Baths, 1 Half Bath| 2136 Sq.Ft | $467,990 |
 Costa
Costa
|
4 Beds| 3 Full Baths| 2280 Sq.Ft | $475,990 |
| Name | Specs | Price |
(Contact agent for address) Sierra
Price from: $607,605Please call us for updated information!
YOU'VE GOT QUESTIONS?
REWOW () CAN HELP
Home Info of Sierra
The Sierra is a two-story 6 Bed, 4 Bath, 2 Car Garage 2,879 AC Sq Ft home with the master suite located on the first floor. Enter the home through the welcoming deep foyer that opens into the expansive great room and chef inspired kitchen with a large island. In addition to the master suite, the first floor boasts a bedroom and full bathroom. Upstairs, the Sierra is designed with four bedrooms and two bathrooms around an inviting loft area.
Home Highlights for Sierra
Information last updated on October 09, 2020
- Price: $607,605
- Status: Under Construction
- 6 Bedrooms
- 2 Garages
- Zip: 33463
- 4 Full Bathrooms
- 2 Stories
- Move In Date December 2020
Living area included
- Family Room
- Loft
Plan Amenities included
- Master Bedroom Downstairs
Community Info
An elegant portrayal of Contemporary Spanish, Transitional, and Modern architecture, Villamar presents a gated, amenity-rich community of distinctive single-family homes in the heart of beautiful Palm Beach County. Built by Akel Homes, a South Florida developer of premier-quality residences and communities with over 30 years of delivering excellence, value and service, Villamar boasts its very own 3,600 square-foot Clubhouse with a resort-style pool, leading-edge fitness center, multipurpose sports court, tennis court, lounge areas, tot lot and more. Select from fourteen one- and two-story home designs catered to all lifestyles from empty nesters to growing families. The residences are designed with open floor plans, spacious Chef’s kitchens and expansive bedrooms and bathrooms.
Actual schools may vary. Contact the builder for more information.
Amenities
-
Health & Fitness
- Tennis
- Pool
- Trails
- Basketball
-
Community Services
- Gated Entry with Envera Virtual Attendant
- Play Ground
- Park
-
Local Area Amenities
- Views
- Lake
- Water Front Lots
- Downtown West Palm Beach
- Downtown Delray Beach
- Wellington Mall
-
Social Activities
- Club House
Area Schools
-
Palm Beach Co SD
- Hidden Oaks Elementary School
- Christa McAuliffe Middle School
- Park Vista Cmty High School
Actual schools may vary. Contact the builder for more information.
Utilities
-
Electric
- Florida Power & Light
800-226-XXXX
- Florida Power & Light
-
Gas
- Florida Public Utilities
352-795-XXXX
- Florida Public Utilities
-
Telephone
- AT&T
- Comcast
267-648-XXXX
-
Water
- City of Boynton Beach
Fees and Rates
- HOA Fee: Villamar at Toscana Isles Homeowners Association, Inc $2,544 per year

