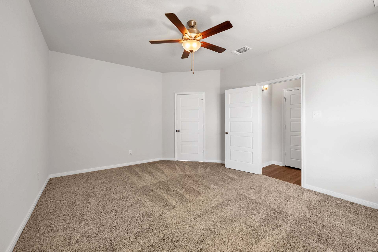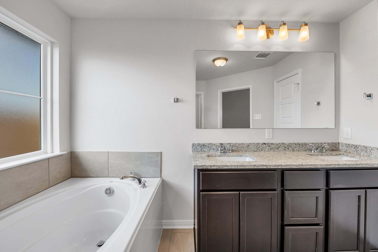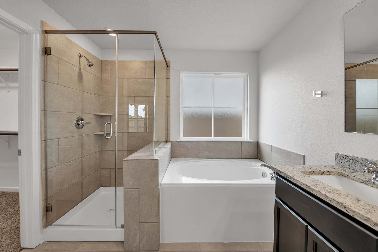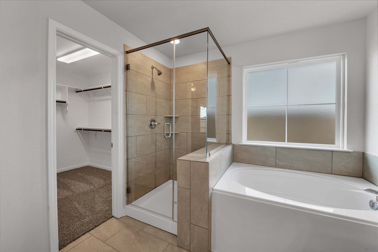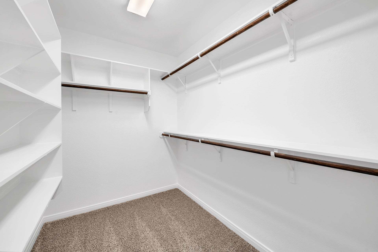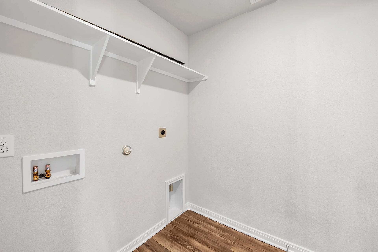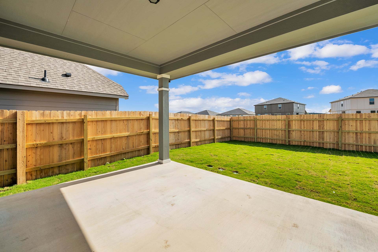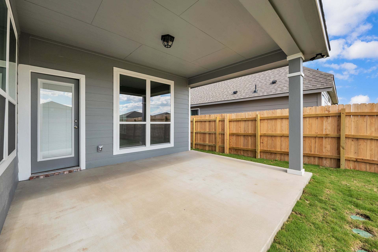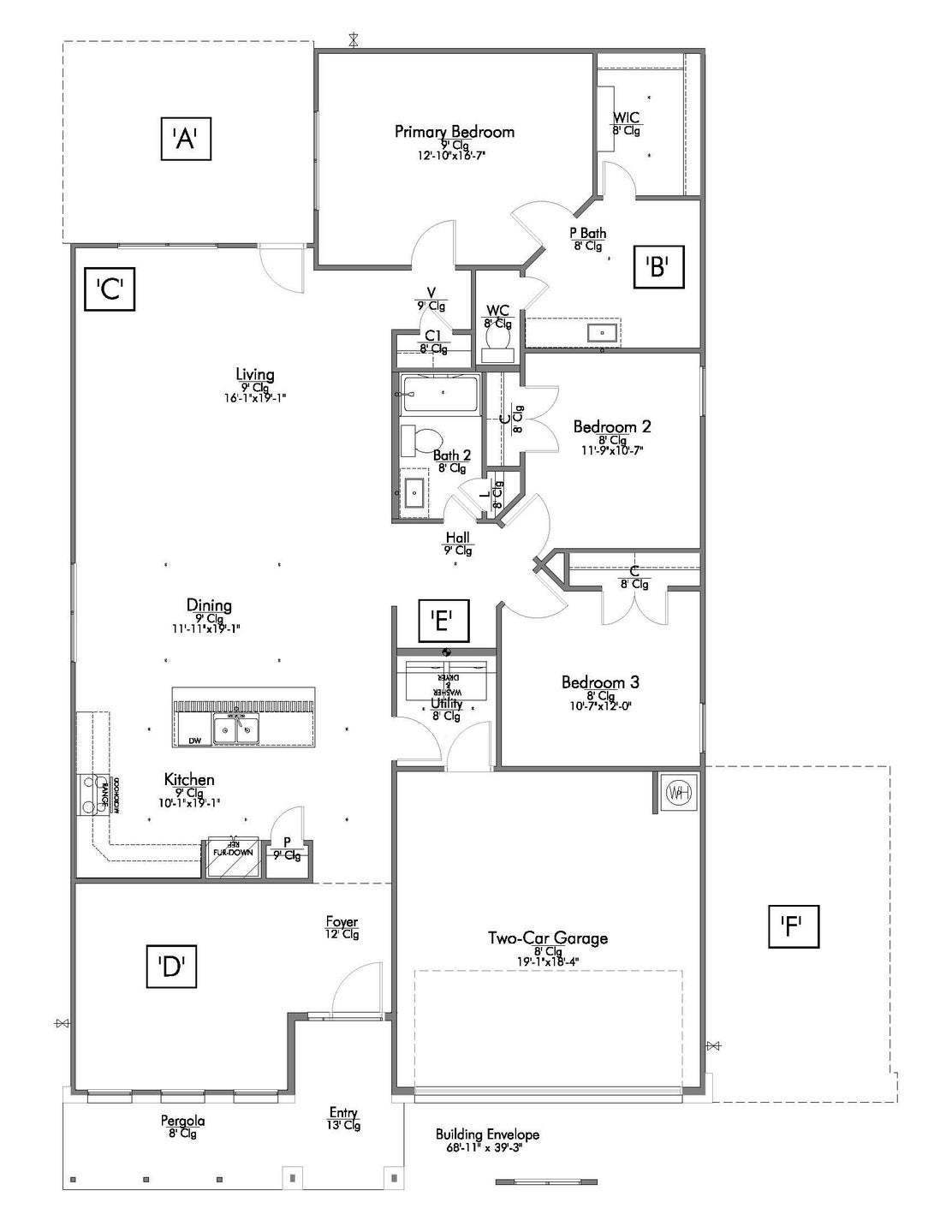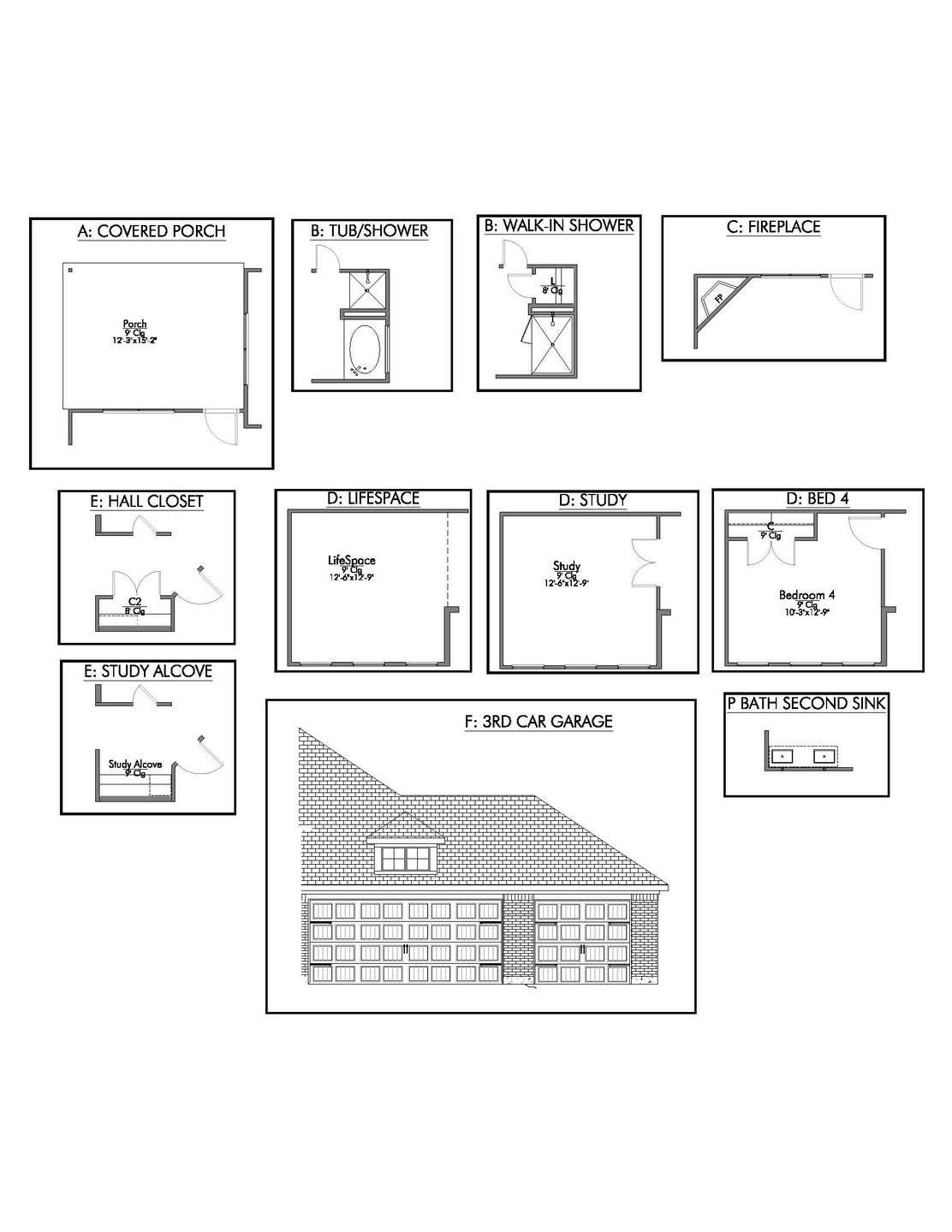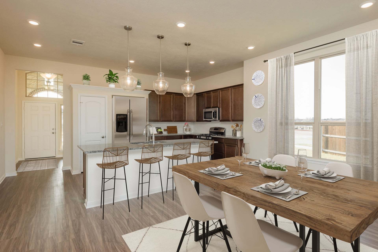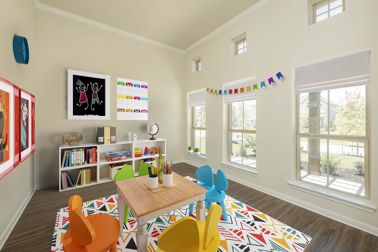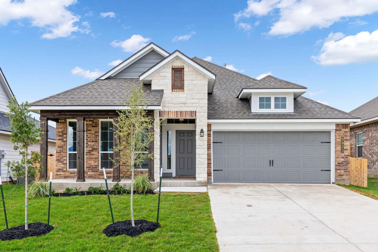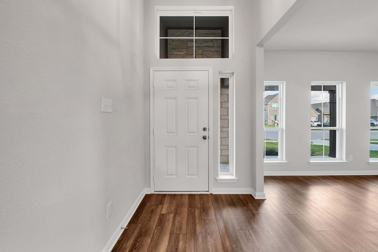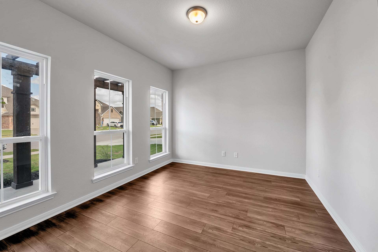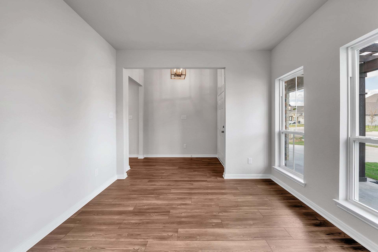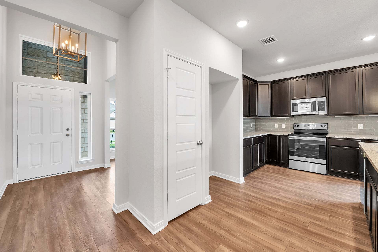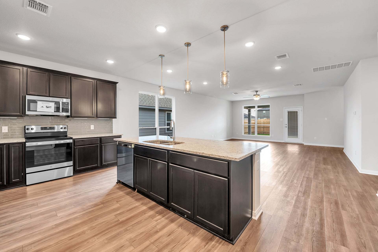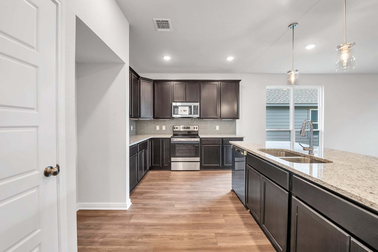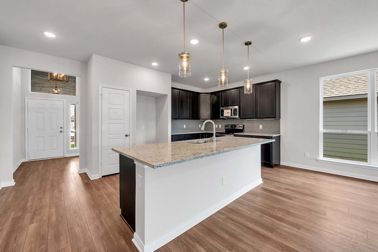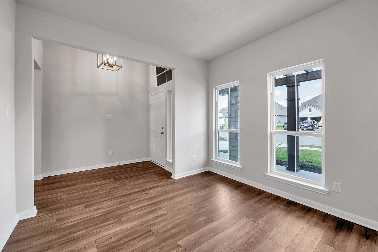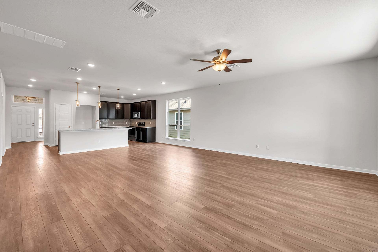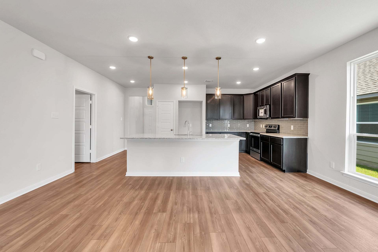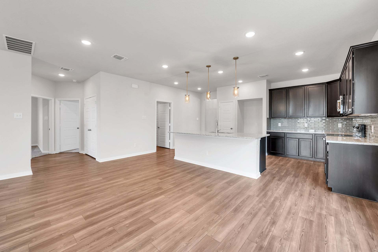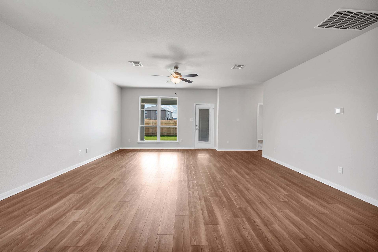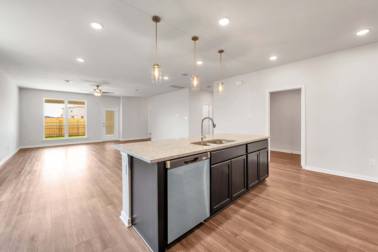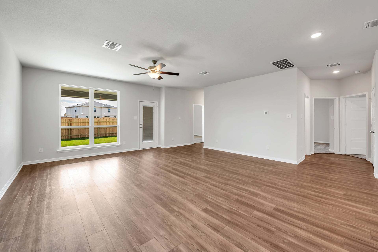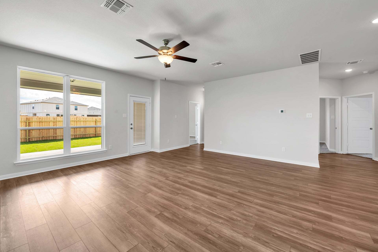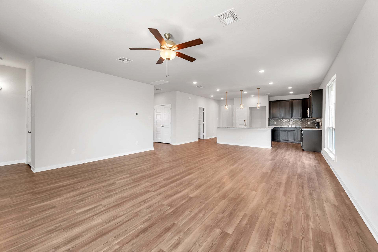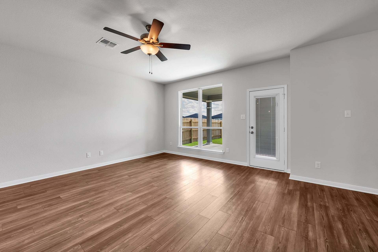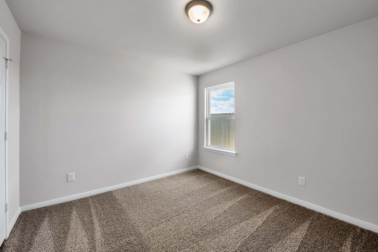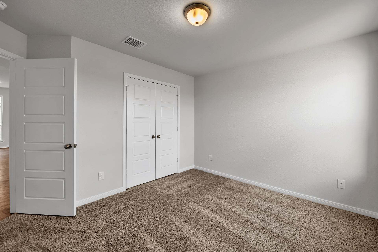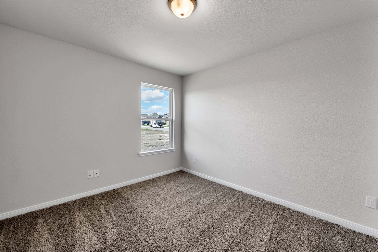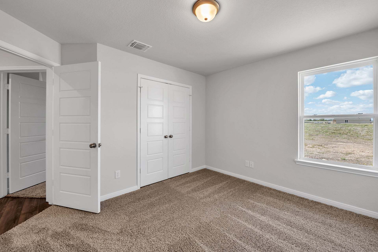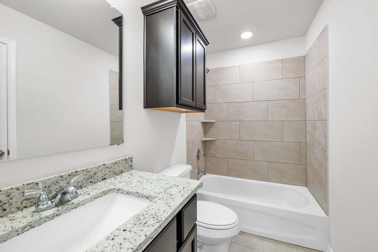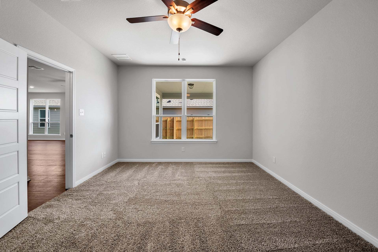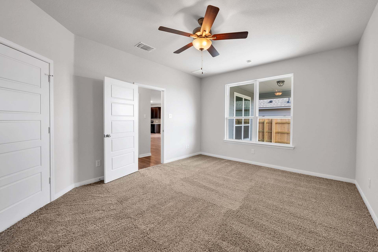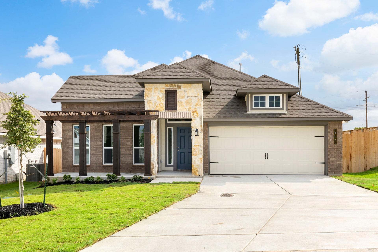Related Properties in This Community
| Name | Specs | Price |
|---|---|---|
 The 2588
The 2588
|
$384,900 | |
 The 2082
The 2082
|
$339,800 | |
 The 1874
The 1874
|
$323,900 | |
 The 1651
The 1651
|
$312,900 | |
 The 1613
The 1613
|
$306,900 | |
 The 1604
The 1604
|
$317,900 | |
 The 1514
The 1514
|
$307,500 | |
 The 1443
The 1443
|
$293,900 | |
 The 1363
The 1363
|
$283,900 | |
 The 1262
The 1262
|
$274,900 | |
 2588 Plan
2588 Plan
|
4 BR | 2.5 BA | 2 GR | 2,612 SQ FT | $299,000 |
 2516 Plan
2516 Plan
|
4 BR | 2.5 BA | 2 GR | 2,583 SQ FT | $292,300 |
 2082 Plan
2082 Plan
|
4 BR | 3 BA | 2 GR | 2,041 SQ FT | $273,400 |
 2026 Muscadine Trail (2588)
2026 Muscadine Trail (2588)
|
4 BR | 3.5 BA | 2 GR | 2,612 SQ FT | $290,200 |
 1818 Plan
1818 Plan
|
3 BR | 2 BA | 2 GR | 1,825 SQ FT | $254,800 |
 1613 Plan
1613 Plan
|
3 BR | 2 BA | 2 GR | 1,620 SQ FT | $234,300 |
 1514 Plan
1514 Plan
|
3 BR | 2 BA | 2 GR | 1,517 SQ FT | $231,600 |
 1443 Plan
1443 Plan
|
3 BR | 2 BA | 2 GR | 1,448 SQ FT | $223,400 |
 1363 Plan
1363 Plan
|
3 BR | 2 BA | 2 GR | 1,354 SQ FT | $219,200 |
| Name | Specs | Price |
The 1818
Price from: $325,900Please call us for updated information!
YOU'VE GOT QUESTIONS?
REWOW () CAN HELP
Home Info of The 1818
Some images shown may be from a previously built Stylecraft home of similar design. Actual options, colors, and selections may vary. Contact us for details! If charm and elegance are what you're looking for - Welcome home! A favorite of many, the 1818 has several features that make it stand out from the rest. From the moment your eyes catch the stunning exterior, you're captivated. Interior features include dual living areas to use as you choose, a large kitchen with granite-topped island that is open through the dining and living room, stunning windows flowing with natural light, an optional study alcove, and a spacious primary suite. Stylecraft's selections round out everything that make this floor plan so special.
Home Highlights for The 1818
Information last updated on June 01, 2025
- Price: $325,900
- 1841 Square Feet
- Status: Plan
- 3 Bedrooms
- 2 Garages
- Zip: 77833
- 2 Bathrooms
- 1 Story
Plan Amenities included
- Primary Bedroom Downstairs
Community Info
Stylecraft is proud to announce our community located in charming Brenham, Texas. With new homes located directly off of HWY 36, with quick access to HWY 290, Vintage Farms is the ideal location for those searching for their new home in the Brenham area. Featuring a large green space with walking trails and wooded areas, the community offers serenity in an area known for its Muscadine Vineyards. Enjoy Dinner at nearby LJ's Barbeque after a fun day with the family at Horseshoe Junction Family Fun Park, or maybe after a visit to the beloved Blue Bell Creameries. Looking for a short day trip? With quick access to HWY 290, you could visit Houston one weekend, and Austin the next! Or catch a Texas A&M Aggie's game in College Station by heading N on HWY 36. Come home to MORE with a home that includes granite countertops throughout, luxury vinyl plank flooring, stunning tile selections, show-stopping brick and stone facades, and an unmatched level of customer service and signature style.
Actual schools may vary. Contact the builder for more information.
Amenities
-
Local Area Amenities
- Views
Area Schools
-
Brenham ISD
- Alton Elementary School
- Brenham Middle School
- Brenham High School
Actual schools may vary. Contact the builder for more information.
