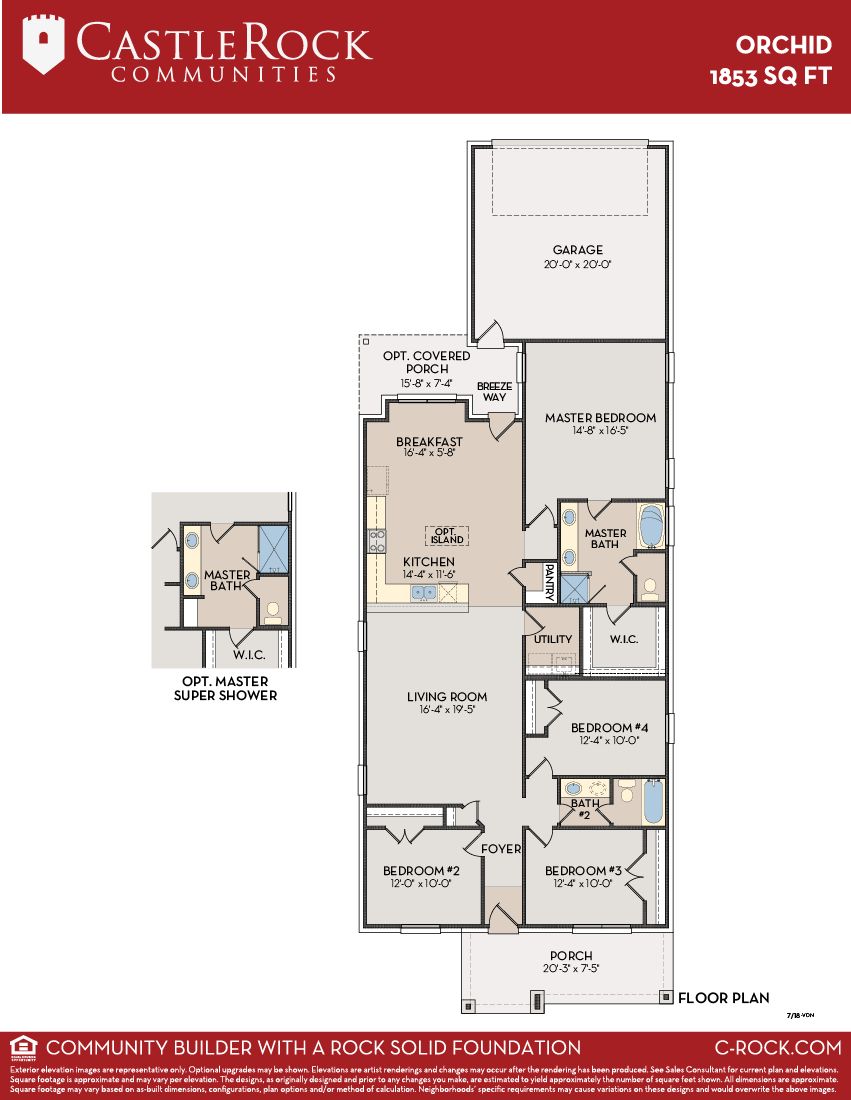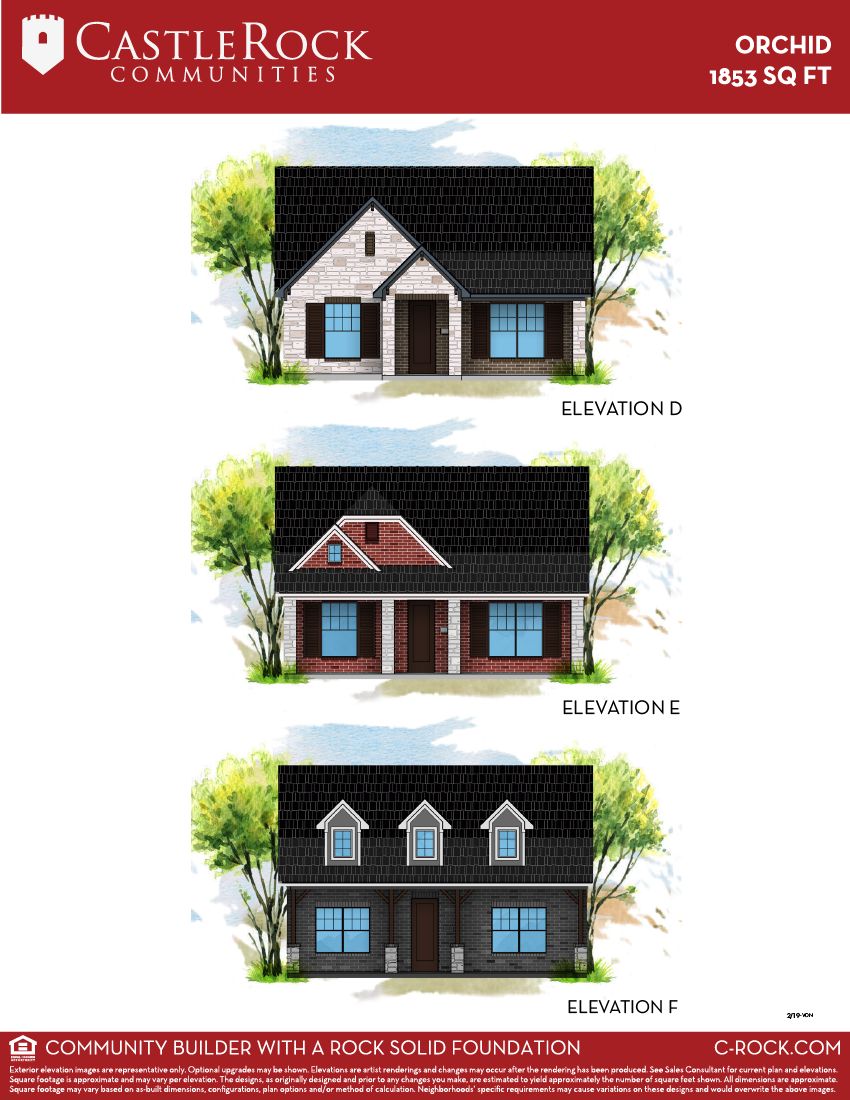Related Properties in This Community
| Name | Specs | Price |
|---|---|---|
 Violet Plan
Violet Plan
|
4 BR | 4 BA | 3 GR | 3,406 SQ FT | $575,900 |
 Valencia II Plan
Valencia II Plan
|
3 BR | 3 BA | 2 GR | 2,991 SQ FT | $563,900 |
 Seneca II Plan
Seneca II Plan
|
4 BR | 4 BA | 2 GR | 3,566 SQ FT | $601,900 |
 Oakley II Plan
Oakley II Plan
|
5 BR | 4.5 BA | 3 GR | 4,302 SQ FT | $701,900 |
 Marbella Plan
Marbella Plan
|
3 BR | 3 BA | 2 GR | 2,541 SQ FT | $539,900 |
 Lorenzo III Plan
Lorenzo III Plan
|
3 BR | 3 BA | 2 GR | 2,687 SQ FT | $595,900 |
 Kentshire Plan
Kentshire Plan
|
3 BR | 3 BA | 2 GR | 2,867 SQ FT | $622,900 |
 Grantley Plan
Grantley Plan
|
4 BR | 4.5 BA | 3 GR | 4,896 SQ FT | $696,900 |
 Corona Plan
Corona Plan
|
3 BR | 3.5 BA | 2 GR | 4,260 SQ FT | $582,900 |
 Cambria II Plan
Cambria II Plan
|
4 BR | 4.5 BA | 2 GR | 3,972 SQ FT | $613,900 |
 Brinkley Plan
Brinkley Plan
|
4 BR | 4.5 BA | 3 GR | 4,210 SQ FT | $731,900 |
 Brayden Plan
Brayden Plan
|
4 BR | 4 BA | 2 GR | 4,027 SQ FT | $640,900 |
 Bracken III Plan
Bracken III Plan
|
4 BR | 4 BA | 3 GR | 4,108 SQ FT | $675,900 |
 Artistry Series - Verne Plan
Artistry Series - Verne Plan
|
4 BR | 3 BA | 2 GR | 2,710 SQ FT | $388,990 |
 Artistry Series - Orwell Plan
Artistry Series - Orwell Plan
|
3 BR | 2.5 BA | 2 GR | 2,400 SQ FT | $378,990 |
 Artistry Series - Hemingway Plan
Artistry Series - Hemingway Plan
|
3 BR | 2.5 BA | 2 GR | 2,340 SQ FT | $373,990 |
 Artistry Series - Dickens Plan
Artistry Series - Dickens Plan
|
3 BR | 2 BA | 2 GR | 1,900 SQ FT | $346,990 |
 Artistry Series - Carroll Plan
Artistry Series - Carroll Plan
|
3 BR | 2 BA | 2 GR | 1,860 SQ FT | $343,990 |
 4727 Mulberry Hill Lane (Artistry Series - Dickens)
4727 Mulberry Hill Lane (Artistry Series - Dickens)
|
3 BR | 2 BA | 2 GR | 1,900 SQ FT | $383,726 |
 4725 Mulberry Lane (Artistry Series - Hemingway)
4725 Mulberry Lane (Artistry Series - Hemingway)
|
3 BR | 2.5 BA | 2 GR | 2,336 SQ FT | $409,779 |
 4723 Mulberry Hill Lane (Artistry Series - Orwell)
4723 Mulberry Hill Lane (Artistry Series - Orwell)
|
3 BR | 2.5 BA | 2 GR | 2,432 SQ FT | $422,233 |
 4721 Mulberry Hill Lane (Artistry Series - Verne)
4721 Mulberry Hill Lane (Artistry Series - Verne)
|
4 BR | 3 BA | 2 GR | 2,763 SQ FT | $433,180 |
 1807 Silver Marten Trail (Corona)
1807 Silver Marten Trail (Corona)
|
3 BR | 3.5 BA | 3 GR | 3,037 SQ FT | $649,990 |
 1805 Silver Marten Trail (Cambria II)
1805 Silver Marten Trail (Cambria II)
|
4 BR | 4.5 BA | 3 GR | 4,253 SQ FT | $714,990 |
 1717 Silver Marten Trail (Cambria II)
1717 Silver Marten Trail (Cambria II)
|
4 BR | 4.5 BA | 3 GR | 4,254 SQ FT | $719,990 |
 1421 Laurel Green Court (Seneca II)
1421 Laurel Green Court (Seneca II)
|
4 BR | 4 BA | 3 GR | 3,800 SQ FT | $774,990 |
 1320 Isle Cove Drive (Grantley)
1320 Isle Cove Drive (Grantley)
|
4 BR | 4.5 BA | 3 GR | 4,393 SQ FT | $1,064,990 |
 Zoe Plan
Zoe Plan
|
3 BR | 2.5 BA | 2 GR | 2,006 SQ FT | $310,990 |
 Trenton Plan
Trenton Plan
|
2 BR | 2 BA | 2 GR | 1,769 SQ FT | $317,990 |
 Seneca Plan
Seneca Plan
|
2 BR | 2 BA | 2 GR | 1,603 SQ FT | $296,990 |
 Malone Plan
Malone Plan
|
2 BR | 2 BA | 2 GR | 1,569 SQ FT | $303,990 |
 Lancaster Plan
Lancaster Plan
|
3 BR | 2.5 BA | 2 GR | 2,214 SQ FT | $319,990 |
 Hampton Plan
Hampton Plan
|
3 BR | 2.5 BA | 2 GR | 1,657 SQ FT | $272,990 |
 Eastbury Plan
Eastbury Plan
|
3 BR | 3 BA | 2 GR | 2,071 SQ FT | $304,990 |
 Dalton II Plan
Dalton II Plan
|
3 BR | 2.5 BA | 2 GR | 1,983 SQ FT | $305,990 |
 Carson Plan
Carson Plan
|
2 BR | 2.5 BA | 2 GR | 1,509 SQ FT | $257,990 |
 Barlow Plan
Barlow Plan
|
2 BR | 2.5 BA | 2 GR | 1,802 SQ FT | $279,990 |
 Bailey Plan
Bailey Plan
|
2 BR | 2 BA | 2 GR | 1,346 SQ FT | $275,990 |
 Ansley Plan
Ansley Plan
|
2 BR | 2 BA | 2 GR | 1,330 SQ FT | $275,990 |
 Westbury by David Weekley Homes Plan
Westbury by David Weekley Homes Plan
|
3 BR | 2.5 BA | 2 GR | 2,496 SQ FT | $383,990 |
 The Westlake by CastleRock Communities Plan
The Westlake by CastleRock Communities Plan
|
3 BR | 3 BA | 2 GR | 2,993 SQ FT | $434,990 |
 The Northwood by CastleRock Communities Plan
The Northwood by CastleRock Communities Plan
|
3 BR | 3 BA | 2 GR | 2,149 SQ FT | $350,990 |
 The Highland by CastleRock Communities Plan
The Highland by CastleRock Communities Plan
|
3 BR | 2.5 BA | 2 GR | 2,767 SQ FT | $393,990 |
 Stratford by Plantation Homes Plan
Stratford by Plantation Homes Plan
|
4 BR | 4.5 BA | 2 GR | 3,200 SQ FT | $444,990 |
 Plan 308 by Highland Homes Plan
Plan 308 by Highland Homes Plan
|
4 BR | 3 BA | 2 GR | 2,589 SQ FT | $366,990 |
 Plan 306 by Highland Homes Plan
Plan 306 by Highland Homes Plan
|
4 BR | 2.5 BA | 2 GR | 2,467 SQ FT | $360,990 |
 Plan 300 by Highland Homes Plan
Plan 300 by Highland Homes Plan
|
3 BR | 2 BA | 2 GR | 1,705 SQ FT | $310,990 |
 Oakley II by Drees Custom Homes Plan
Oakley II by Drees Custom Homes Plan
|
5 BR | 4.5 BA | 3 GR | 4,302 SQ FT | $560,900 |
 Marbella by Drees Custom Homes Plan
Marbella by Drees Custom Homes Plan
|
3 BR | 3 BA | 2 GR | 2,541 SQ FT | $470,900 |
| Name | Specs | Price |
4212 Foxtail Run Lane (Orchid-Cobalt)
Price from: $379,683Please call us for updated information!
YOU'VE GOT QUESTIONS?
REWOW () CAN HELP
Home Info of 4212 Foxtail Run Lane (Orchid-Cobalt)
4 bedrooms, 2 bathrooms, large family room, open concept kitchen and breakfast area. Optional Features: covered patio, extended front porch and master luxury bath
Now Building
This home is currently under construction at 4212 Foxtail Run Lane and will soon be available for move-in at Viridian. Contact CastleRock Communities today to lock in your options!
Community Info
Teeming with wildlife, Viridian boasts a 2,000-acre master plan that includes five major lakes, 500 acres of open space and an additional 500 acres of lakes, rivers, streams and wetlands. Viridian will feature a thriving town square with retail, business and medical offices as well as endless amenities for active lifestyles. As part of the Hurst-Euless-Bedford ISD, Viridian Elementary School is part of a school district recognized for its superior curriculum, low teacher-student ratios and a singular focus on instructional spending making it the district of choice for families seeking an academic edge. With miles of nature trails connecting to the River Legacy Park and the Living Science Center, Viridian is unlike anywhere else in the metroplex. Brimming with engaging amenities, Viridian is an open door to fun and relaxation for the entire family. From sunny days at Viridian Lake Club’s four pools to letting your little ones dig for "dinosaur bones" at Fossil Park, there is always something to do for the entire family. With 850 acres of open space and lakes and 150 acre wooded conservation area to explore, interacting with neighbors and nature is simple. Catch-and-release fishing, bird watching, meeting neighbors for bridge or poker, canoeing on Lake Viridian, letting Rover romp at Arrowhead Park, enjoying a girls’ night out at the Women’s Wine Down or jogging or cycling along miles of pathways that will one day connect with existing River Legacy trails — having fun is easy in Viridian. The “Viridian Lifestyle” is a definitive way of life enjoyed only in this unique master-planned community. Every aspect of Viridian has been designed to deliver a comfortable, engaging and sustaining way of life for all ages. More Info About Viridian
CASTLEROCK COMMUNITIES WAS CONCEIVED FOR ONE PURPOSE: To provide a solid foundation for our customers, our employees and trade partners to build their futures. We believe that a homebuilder should do more than just build homes. We believe that we have a responsibility to build “Community”. Communities are the foundation upon which our customers will raise their families and teach their children. We want our communities to feel like home and provide all the amenities one would expect from successful career achievement. Our children are our most precious responsibility and CastleRock is proud to be a part of building your family tradition. Servicing our customers is a guiding principle of our company. Like the Rock in our name, we provide a solid basis of customer care through extensive quality control and high expectations for response when service is required. We are constantly striving to provide the most service free products and installation methods available within the product ranges we offer. We take your peace of mind seriously and our professional staff is poised to deliver.
Amenities
Area Schools
- Hurst-Euless-Bedford ISD
- Viridian Elementary School
- Harwood Junior High School
- Trinity High School
Actual schools may vary. Contact the builder for more information.


