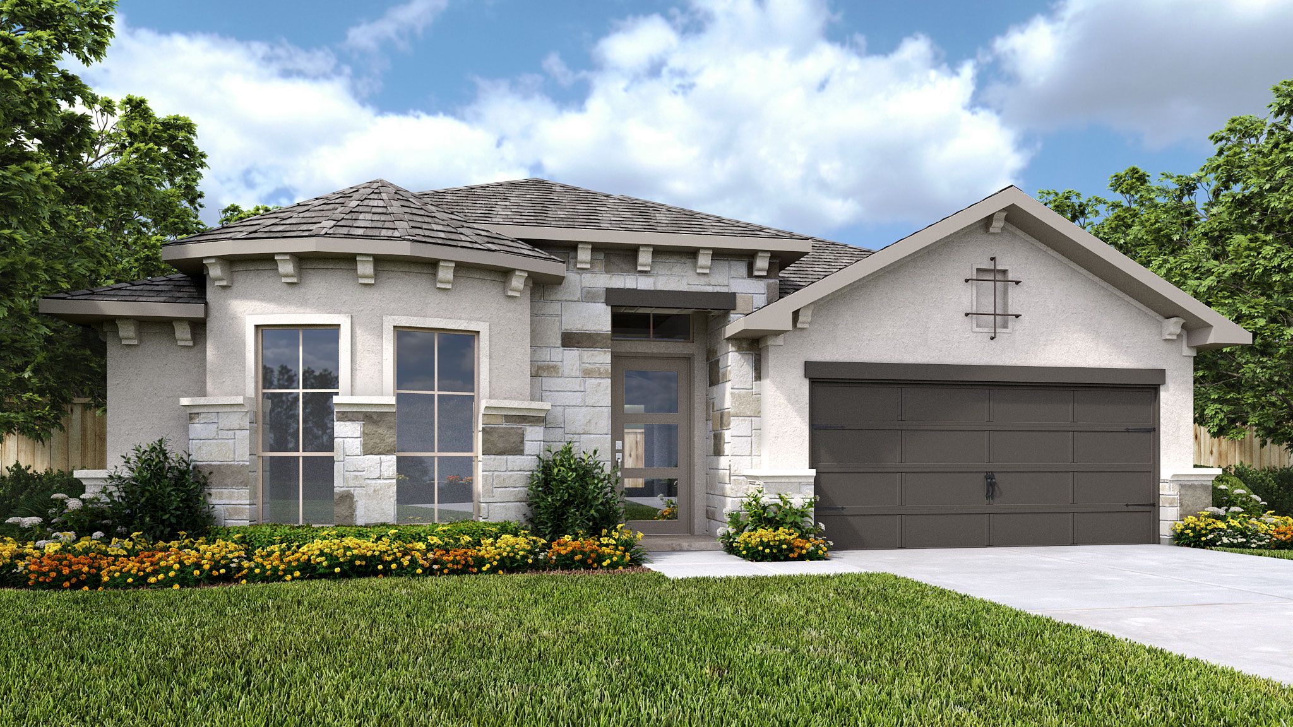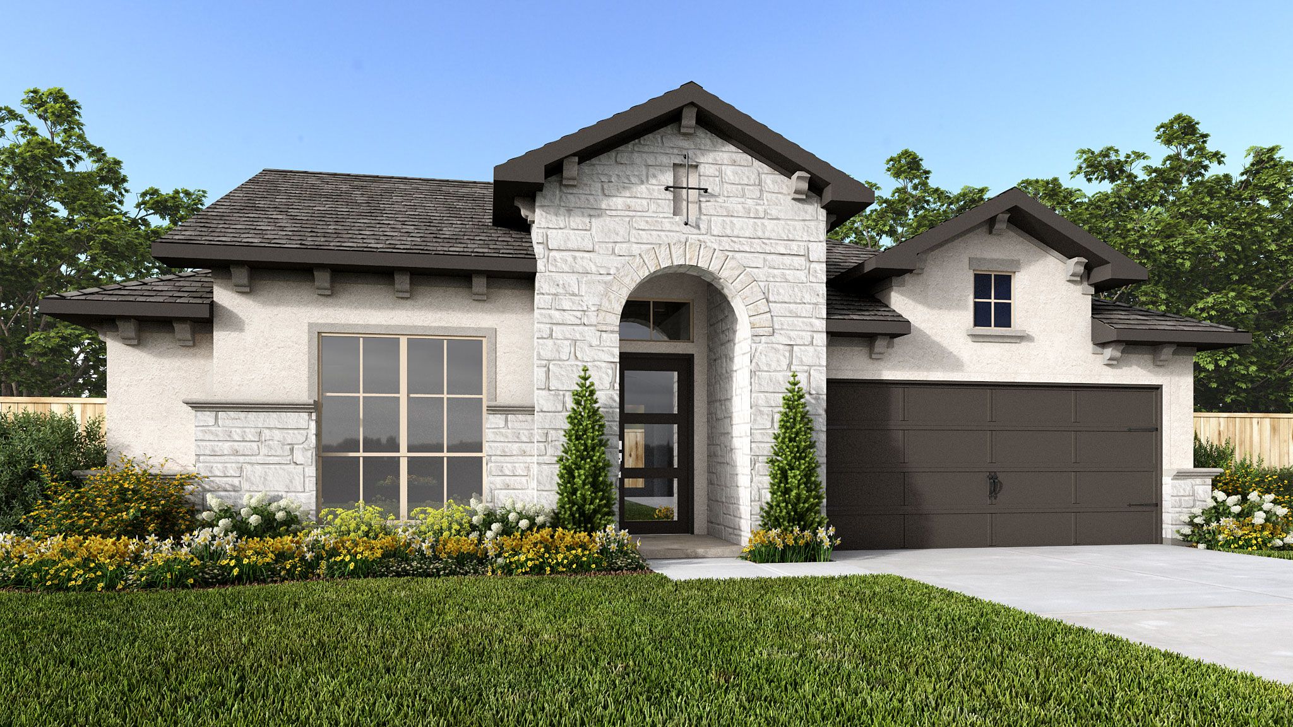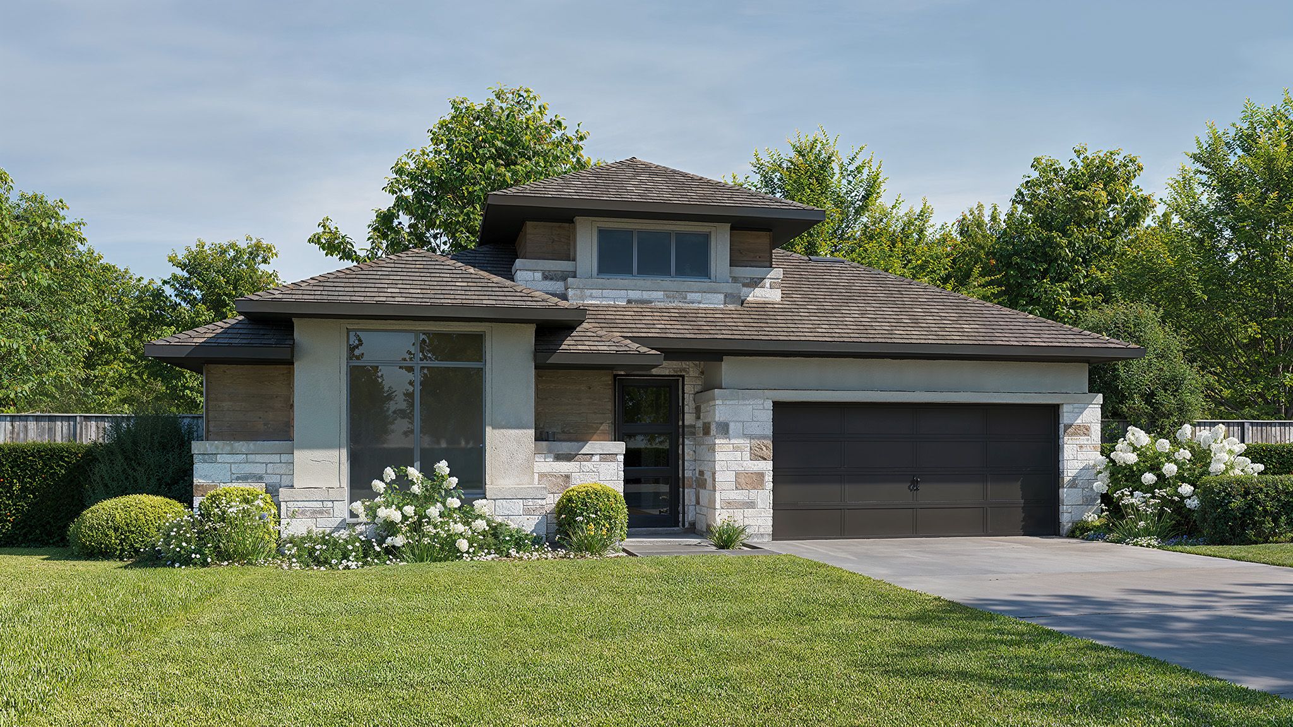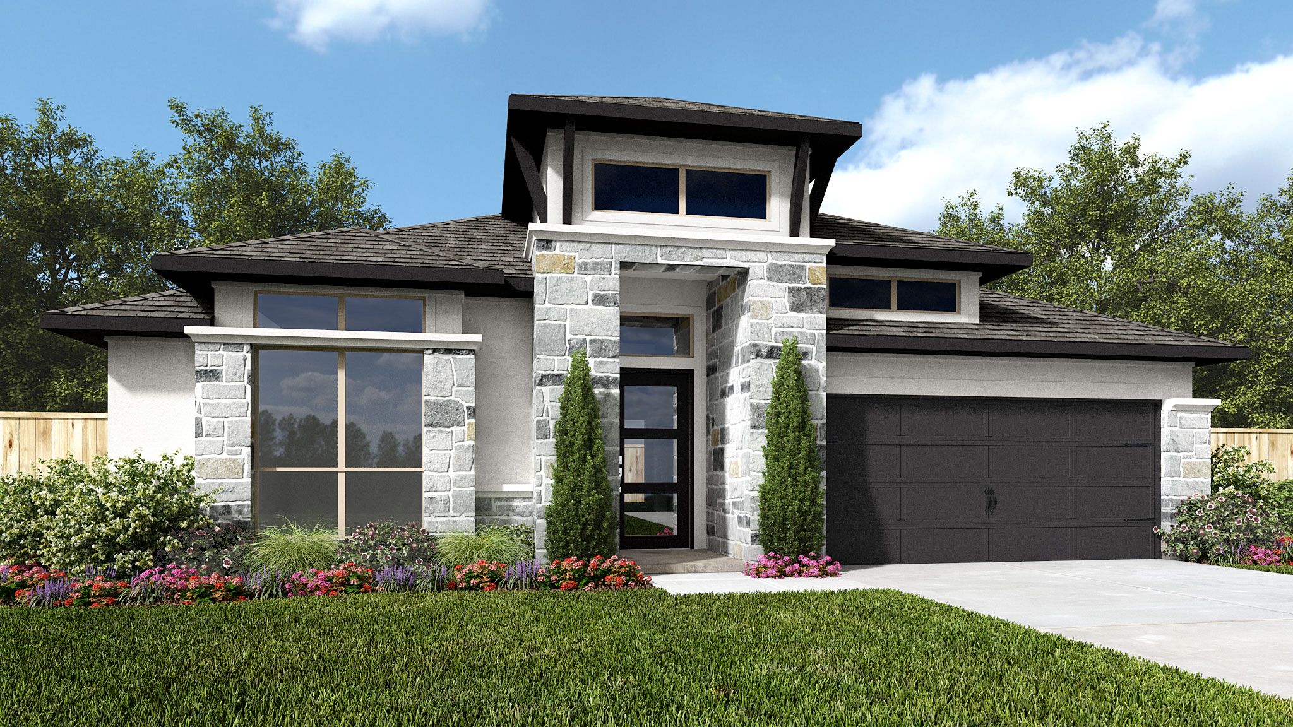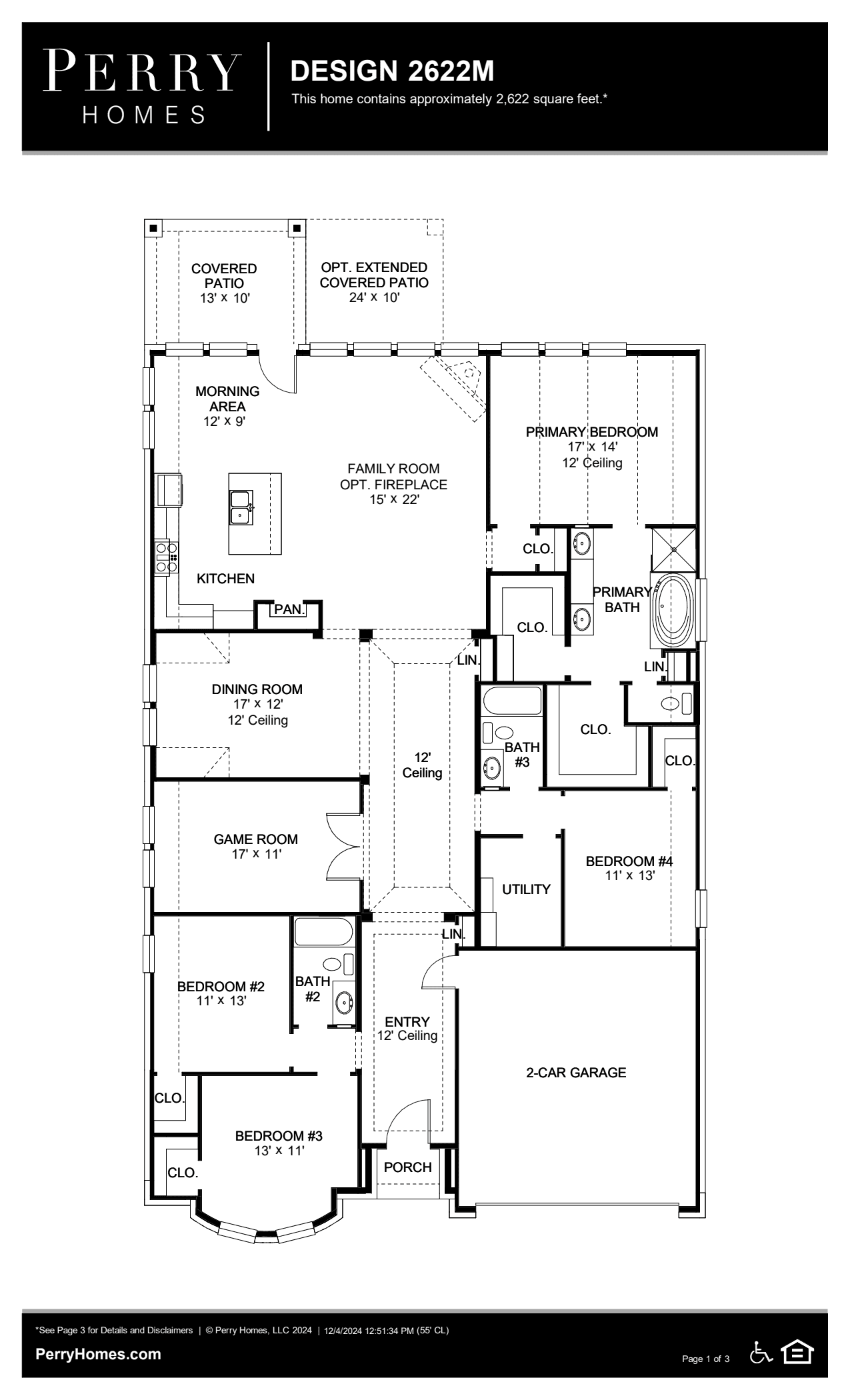Related Properties in This Community
| Name | Specs | Price |
|---|---|---|
 3546W
3546W
|
$776,900 | |
 2586W
2586W
|
$697,900 | |
 3399W
3399W
|
$795,900 | |
 3395W
3395W
|
$786,900 | |
 3257W
3257W
|
$768,900 | |
 2969W
2969W
|
$745,900 | |
 2895S
2895S
|
$766,900 | |
 2738M
2738M
|
$715,900 | |
 2695M
2695M
|
$714,900 | |
 3650W
3650W
|
$804,900 | |
 3593W
3593W
|
$803,900 | |
 3396W
3396W
|
$798,900 | |
 3203W
3203W
|
$750,900 | |
 3118W
3118W
|
$778,900 | |
 2944W
2944W
|
$747,900 | |
 2895W
2895W
|
$757,900 | |
 2850W
2850W
|
$740,900 | |
 2737W
2737W
|
$711,900 | |
 2737M
2737M
|
$704,900 | |
| Name | Specs | Price |
2622M
Price from: $691,900Please call us for updated information!
YOU'VE GOT QUESTIONS?
REWOW () CAN HELP
Home Info of 2622M
Entry welcomes with 12-foot ceiling. Secondary bedroom with curved wall of windows set at entrance. Coffered extended entry leads past game room with French doors and formal dining room with 12-foot ceiling to open family room, kitchen and dining area. Family room features wall of windows. Kitchen features inviting island with built-in seating space. Primary suite includes bedroom with 12-foot ceiling. Dual vanities, garden tub, separate glass-enclosed shower and two large walk-in closets in primary bath. All secondary bedrooms feature walk-in closets. Covered backyard patio. Two-car garage. Representative Images. Features and specifications may vary by community.
Home Highlights for 2622M
Information last updated on July 03, 2025
- Price: $691,900
- 2622 Square Feet
- Status: Plan
- 4 Bedrooms
- 2 Garages
- Zip: 78132
- 3 Bathrooms
- 1 Story
Plan Amenities included
- Primary Bedroom Downstairs
Community Info
A beautifully master-planned community in New Braunfels, Vista Alta Del Veramendi offers new homes for sale in the desirable Texas Hill Country. With small town charm and big city convenience, residents will have easy access to a town center, premier retail development, a corporate campus and medical hub. Amenities will include pools, playgrounds, trails, sports courts and more. Students attend New Braunfels ISD. Vista Alta Del Veramendi will be a gated community within the award winning community of Veramendi.
Actual schools may vary. Contact the builder for more information.
Amenities
-
Health & Fitness
- Trails
- Basketball
- Baseball
-
Community Services
- Playground
- Community Center
-
Local Area Amenities
- Greenbelt
Area Schools
-
New Braunfels Independent School District
- Lone Star Early Childhood School
- Oak Run Middle School
- New Braunfels High School
- New Braunfels High School Ninth Grade Center
Actual schools may vary. Contact the builder for more information.
