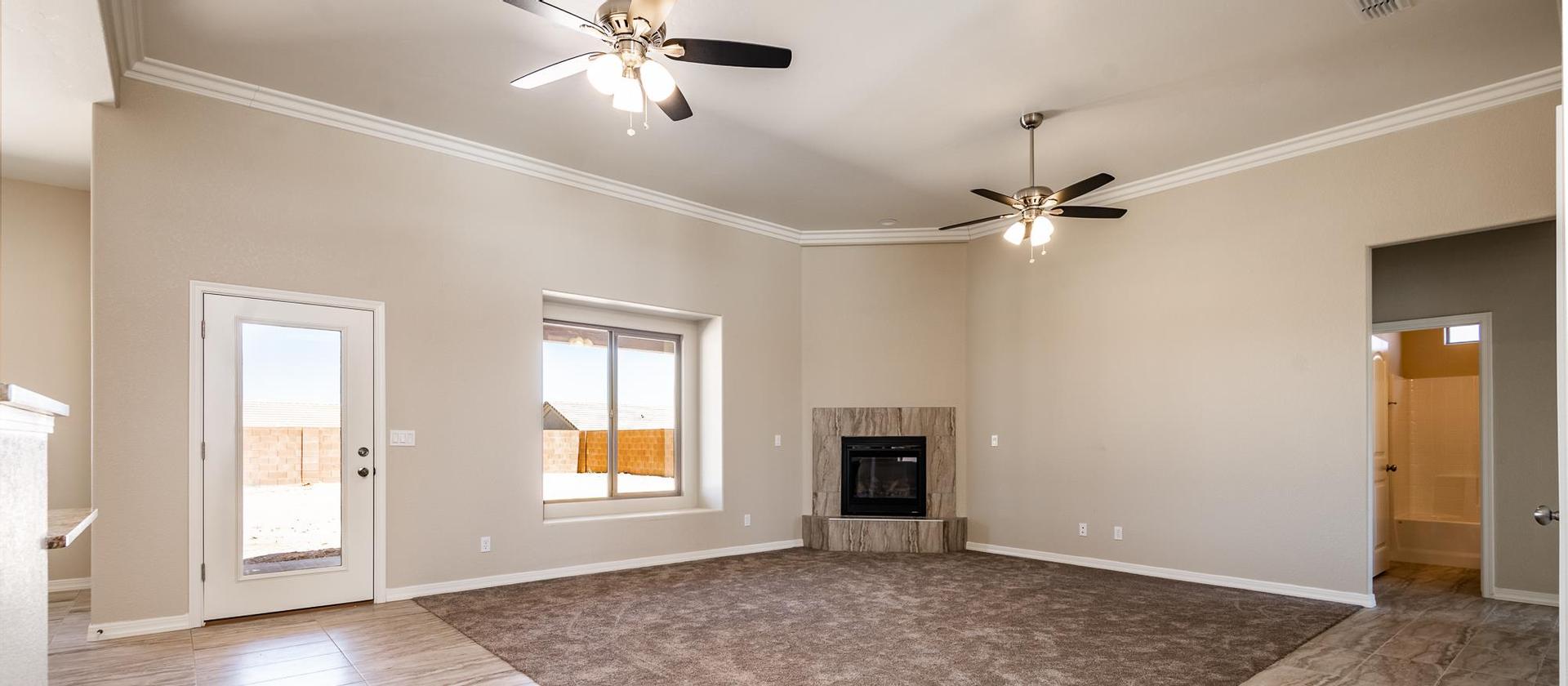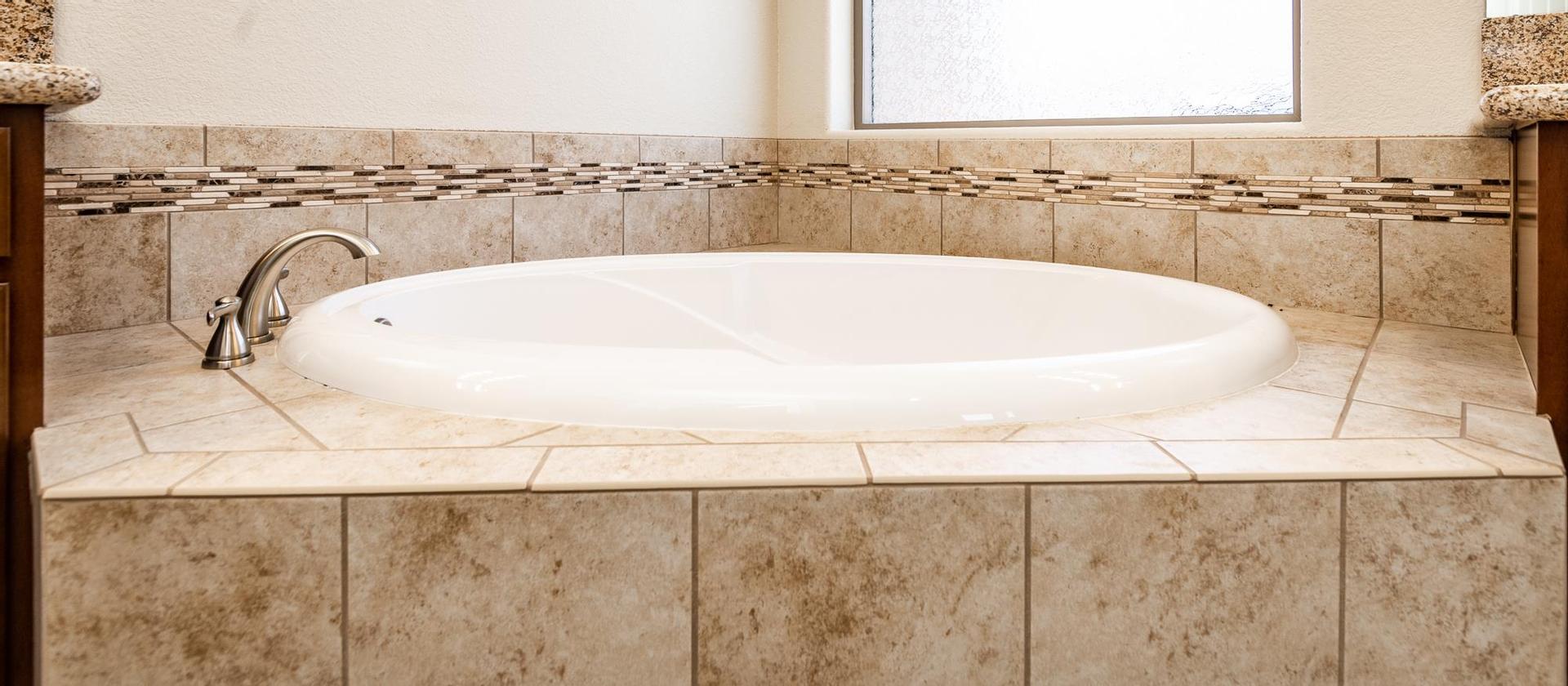Related Properties in This Community
| Name | Specs | Price |
|---|---|---|
 Palo Verde 1768 Plan
Palo Verde 1768 Plan
|
3 BR | 2 BA | 3 GR | 1,768 SQ FT | $313,500 |
 Ocotillo 2374 Plan
Ocotillo 2374 Plan
|
4 BR | 2 BA | 3 GR | 2,374 SQ FT | $392,000 |
 Ocotillo 2084 Plan
Ocotillo 2084 Plan
|
4 BR | 2 BA | 3 GR | 2,084 SQ FT | $356,000 |
 Legacy Junior 2074 Plan
Legacy Junior 2074 Plan
|
4 BR | 2 BA | 3 GR | 2,074 SQ FT | $363,000 |
 Legacy 2374 Plan
Legacy 2374 Plan
|
4 BR | 2.5 BA | 3 GR | 2,374 SQ FT | $398,000 |
 Joshua 1909 Plan
Joshua 1909 Plan
|
4 BR | 2 BA | 3 GR | 1,909 SQ FT | $327,500 |
 Desert Rose 1706 Plan
Desert Rose 1706 Plan
|
4 BR | 2 BA | 3 GR | 1,706 SQ FT | $292,500 |
 4082 Ranchita Ct (Palo Verde 1768)
4082 Ranchita Ct (Palo Verde 1768)
|
3 BR | 2 BA | 3 GR | | $313,500 |
 4068 Ranchita Ct (Ocotillo 2084)
4068 Ranchita Ct (Ocotillo 2084)
|
4 BR | 2 BA | 3 GR | | $356,000 |
 4044 Italia (Desert Rose 1706)
4044 Italia (Desert Rose 1706)
|
4 BR | 2 BA | 3 GR | | $292,500 |
 3300 Monte Moro St (Legacy Junior 2074)
3300 Monte Moro St (Legacy Junior 2074)
|
4 BR | 2 BA | 3 GR | | $363,000 |
 3287 Roma Rd (Legacy 2374)
3287 Roma Rd (Legacy 2374)
|
4 BR | 2.5 BA | 3 GR | | $398,000 |
 3273 Monte Silvano (Joshua 1909)
3273 Monte Silvano (Joshua 1909)
|
4 BR | 2 BA | 3 GR | | $327,500 |
 Palo Verde 1768
Palo Verde 1768
|
3 Beds| 2 Full Baths| 1768 Sq.Ft | $313,500 |
 Ocotillo 2374
Ocotillo 2374
|
4 Beds| 2 Full Baths| 2374 Sq.Ft | $392,000 |
 Ocotillo 2084
Ocotillo 2084
|
4 Beds| 2 Full Baths| 2084 Sq.Ft | $356,000 |
 Legacy Junior 2074
Legacy Junior 2074
|
4 Beds| 2 Full Baths| 2074 Sq.Ft | $363,000 |
 Legacy 2374
Legacy 2374
|
4 Beds| 2 Full Baths, 1 Half Bath| 2374 Sq.Ft | $398,000 |
 Joshua 1909
Joshua 1909
|
4 Beds| 2 Full Baths| 1909 Sq.Ft | $327,500 |
 Desert Rose 1706
Desert Rose 1706
|
4 Beds| 2 Full Baths| 1706 Sq.Ft | $292,500 |
 (Contact agent for address) Palo Verde 1768
(Contact agent for address) Palo Verde 1768
|
3 Beds| 2 Full Bath | $313,500 |
 (Contact agent for address) Ocotillo 2084
(Contact agent for address) Ocotillo 2084
|
4 Beds| 2 Full Bath | $356,000 |
 (Contact agent for address) Legacy 2374
(Contact agent for address) Legacy 2374
|
4 Beds| 2 Full Baths, 1 Half Bat | $398,000 |
 (Contact agent for address) Joshua 1909
(Contact agent for address) Joshua 1909
|
4 Beds| 2 Full Bath | $327,500 |
 (Contact agent for address) Desert Rose 1706
(Contact agent for address) Desert Rose 1706
|
4 Beds| 2 Full Bath | $292,500 |
| Name | Specs | Price |
(Contact agent for address) Legacy Junior 2074
Price from: $363,000Please call us for updated information!
YOU'VE GOT QUESTIONS?
REWOW () CAN HELP
Home Info of Legacy Junior 2074
We build our homes with many features that other builders consider an upgrade. For this plan those features include a tile roof, tile floors, ceiling fans in all bedrooms, hand textured ceilings, granite counter tops in the kitchen and vanities, a tile walk-in shower and drop in soaker tub with tile surround in the master bath, large walk-in pantry, split floor plan, garage door openers, fireplace, switched Christmas light outlet, two tone paint with lifted ceilings, pre-wired for cable, crown molding, block wall fence around the back yard, a drive through gate for RV parking and RV hookups. We also build our homes with a variety of energy efficient features. Some of those features for this plan are dual pane low-E windows, polyseal infiltration gaps, 2x6 walls, R-23 insulated walls R-38 insulation in ceiling, 14 SEER air conditioning, and Energy Star Appliances.
Home Highlights for Legacy Junior 2074
Information last updated on November 06, 2020
- Price: $363,000
- Status: Under Construction
- 4 Bedrooms
- 3 Garages
- Zip: 86401
- 2 Full Bathrooms
- 1 Story
- Move In Date April 2021
Living area included
- Bonus Room
- Dining Room
- Family Room
- Living Room
Community Info
Vista Bella is one of our most popular communities with homes ranging in size from 1449 to 2374 square feet. Lots are generous in size and some accommodate RV parking. The Vista Bella community is in a most desirable school district and close to city amenities. Surrounded by mountain views and city lights, families and friends are certain to create warm and lasting memories.
Actual schools may vary. Contact the builder for more information.
Amenities
-
Local Area Amenities
- Views
Area Schools
-
Kingman USD 20
- Hualapai Elementary School
- Lee Williams High School
Actual schools may vary. Contact the builder for more information.
Utilities
-
Electric
- UNS Electric
877-837-XXXX
- UNS Electric
-
Telephone
- Frontier Communications
800-921-XXXX - NPG Cable
928-757-XXXX
- Frontier Communications
-
Water
- City of Kingman
928-753-XXXX
- City of Kingman









