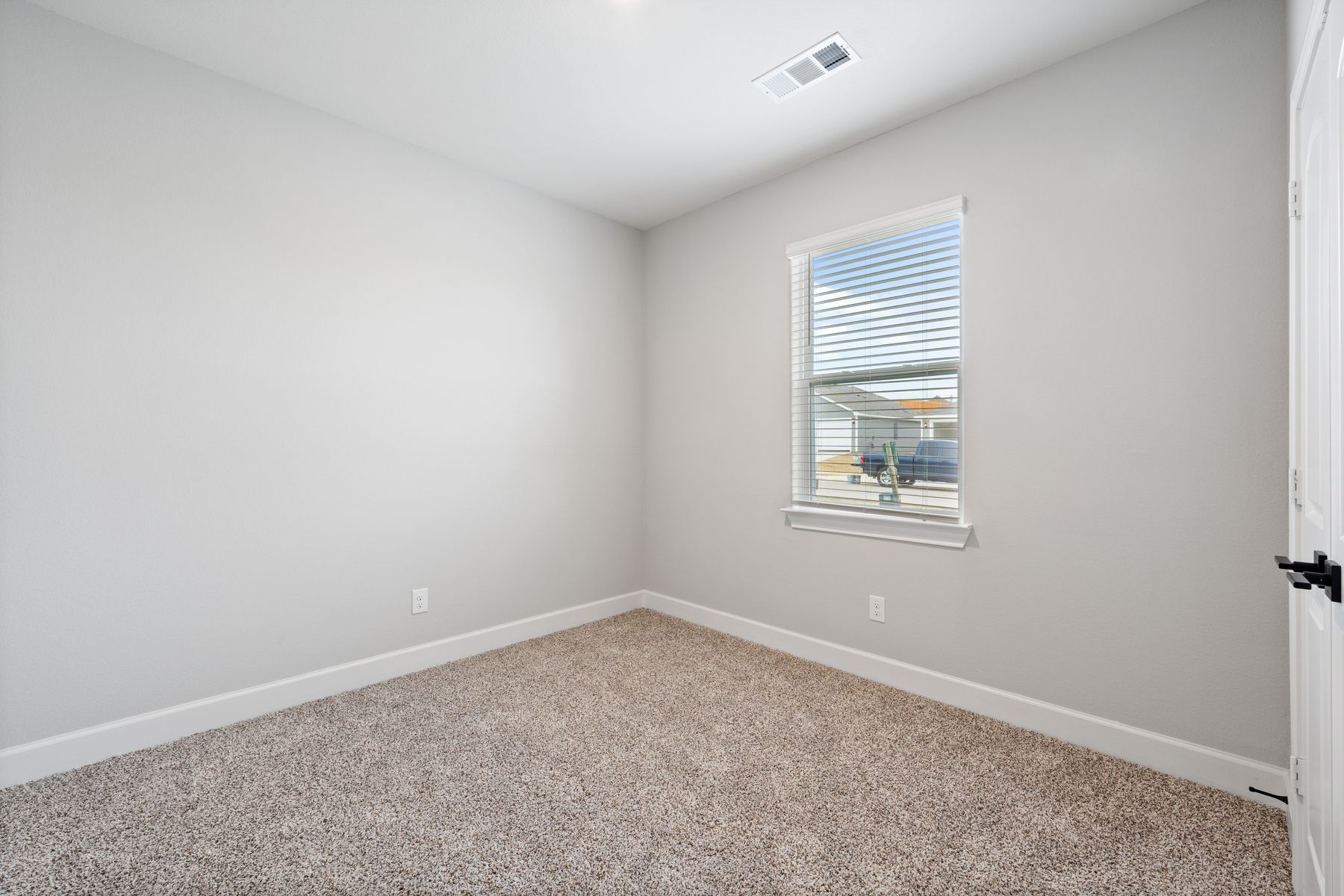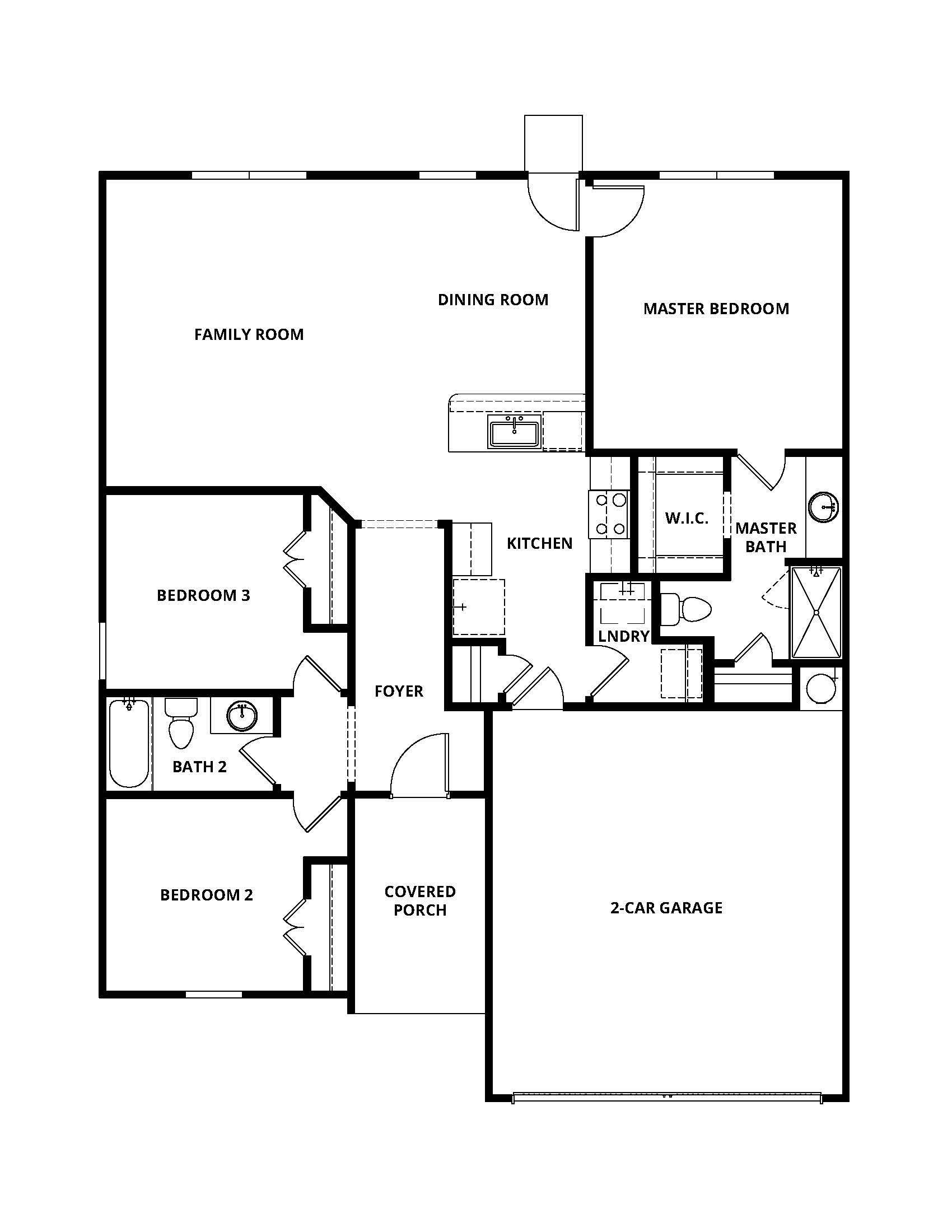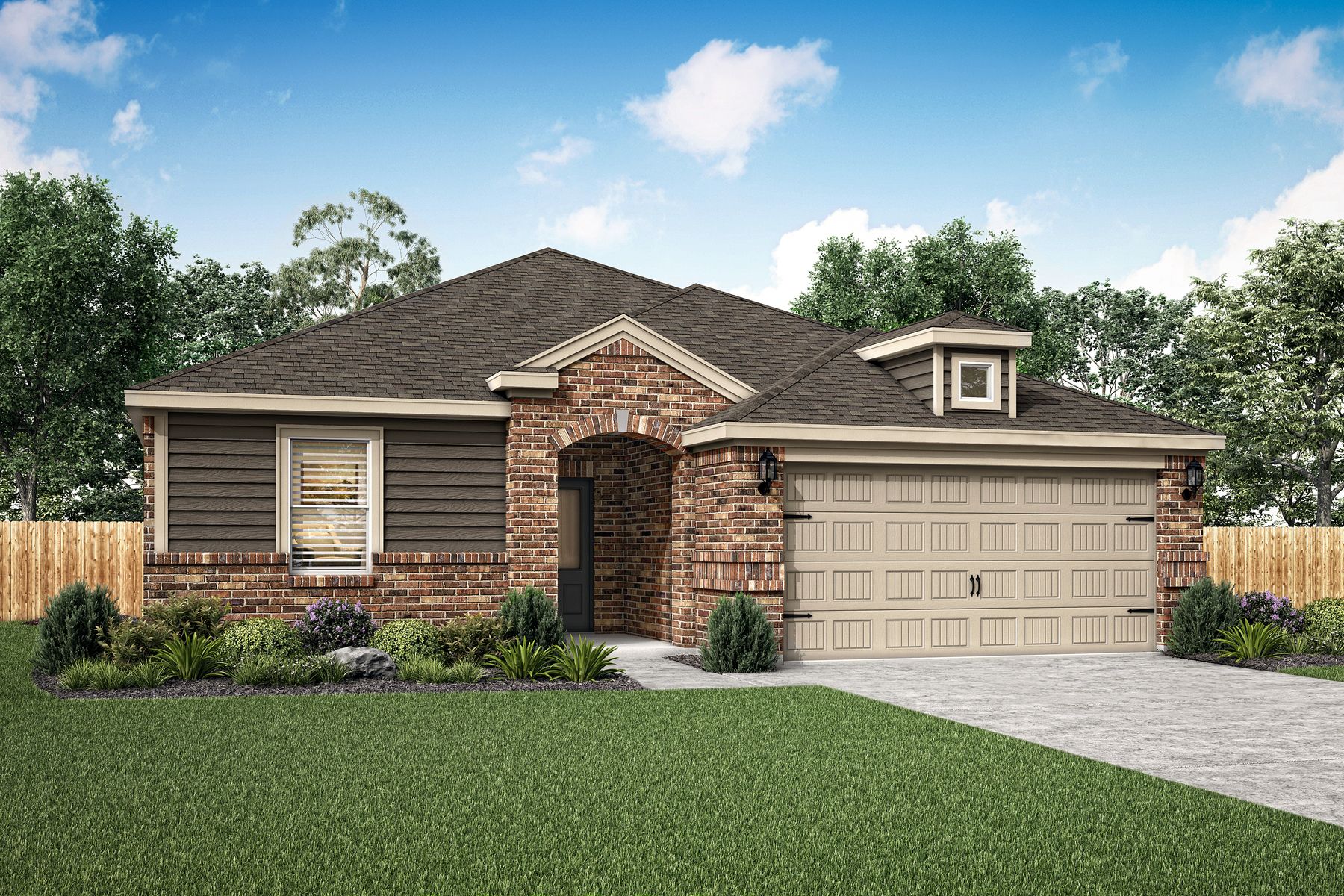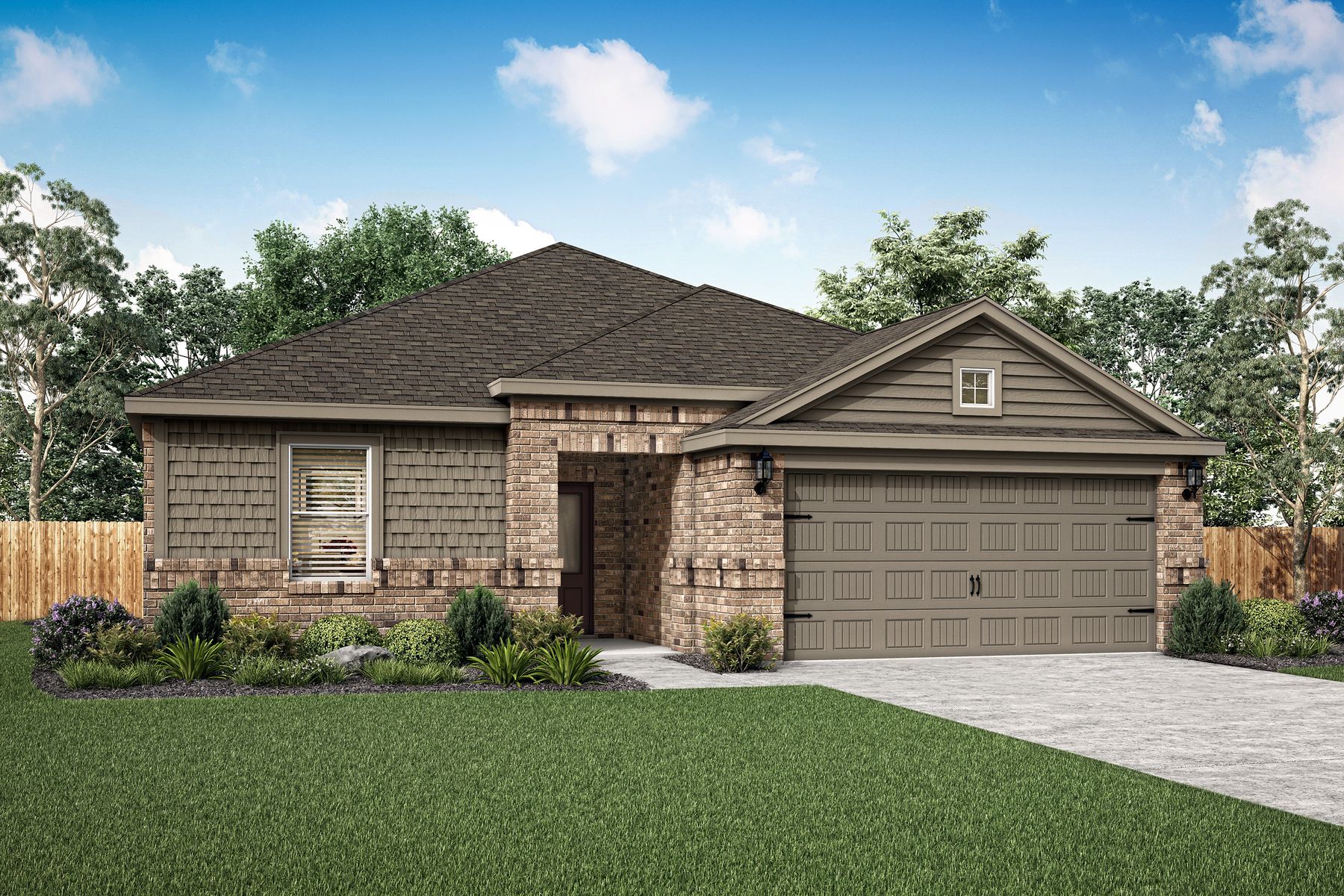Related Properties in This Community
| Name | Specs | Price |
|---|---|---|
 Superior
Superior
|
$461,900 | |
 Sabine
Sabine
|
$356,900 | |
 Rio Grande
Rio Grande
|
$316,900 | |
 Reed
Reed
|
$376,900 | |
 Ontario
Ontario
|
$379,900 | |
 Michigan
Michigan
|
$391,900 | |
 Huron
Huron
|
$424,900 | |
 Driftwood
Driftwood
|
$401,900 | |
 Cypress
Cypress
|
$396,900 | |
 Blanco
Blanco
|
$329,900 | |
| Name | Specs | Price |
St. Clair
Price from: $351,900Please call us for updated information!
YOU'VE GOT QUESTIONS?
REWOW () CAN HELP
Home Info of St. Clair
Designed with You in Mind The St Clair floor plan is an open-concept layout that is designed with the family in mind. The spacious dining room is located directly next to the kitchen and provides a perfect space for hosting friends and family. With a living room that sits right off the kitchen, you will never miss a moment! The Kitchen of Your Dreams The kitchen of the St Clair at Vista West is designed with all of your needs in mind. Whether you are cooking soup for a night in or Thanksgiving dinner for the whole neighborhood, this kitchen is prepared. Equipped with a multitude of upgrades, the spacious kitchen provides a luxurious experience for cooking, baking, and cleaning. With the kitchen of the St Clair, you have everything you need to make family dinners special. "Suite" Dreams Tucked away from the other two bedrooms in the St Clair is the luxurious master suite. The spacious room provides a plethora of space for all your king-sized furniture. The attached bathroom is the perfect place to unwind after a long day. With its exclusive spa-like bathroom, view of the back yard, and large walk-in closet, this suite feels like the perfect get-away right at home.
Home Highlights for St. Clair
Information last updated on April 01, 2025
- Price: $351,900
- 1358 Square Feet
- Status: Plan
- 3 Bedrooms
- 2 Garages
- Zip: 76108
- 2 Bathrooms
- 1 Story
Living area included
- Dining Room
- Family Room
- Guest Room
Plan Amenities included
- Primary Bedroom Downstairs
Community Info
Located just off I-30 near White Settlement, this community places residents near all of life's necessities. Within minutes of the community, you will find major area employers, a plethora of parks, local schools, as well as great shopping and dining opportunities. Every new home comes outfitted with the designer upgrades and finishes such as stainless steel Whirlpool® appliances, granite countertops and more. Call today to learn more about this exceptional community!
Actual schools may vary. Contact the builder for more information.
Amenities
-
Health & Fitness
- Trails
- Baseball
-
Community Services
- Playground
- Park
-
Local Area Amenities
- Central Park
- Lake Worth
- Burger's Lake
-
Educational
- Close Proximity to Schools
-
Social Activities
- Nearby Shopping & Dining
- Fort Worth Stockyards
Area Schools
-
White Settlement Independent School District
- Blue Haze Elementary School
- Brewer Middle School
- Brewer High School
Actual schools may vary. Contact the builder for more information.
Testimonials
""I would recommend without hesitation LGI to anyone looking for their first, second, or any home. Thank you LGI, you have a customer for life. My first house feels like a home already thanks to you!" "
James
5/13/2019
""I've taken a close look at LGI Homes and come to the conclusion that they are the best value for your dollar. The designs are well thought out and you can't beat the exceptional features included in the price." "
Vito
5/13/2019
""Being a first time home buyer is very scary and we felt rewarded to have such a great company on our side. Thank you for making the dream of owning our home a reality." "
Josh & Jennifer
5/13/2019
























