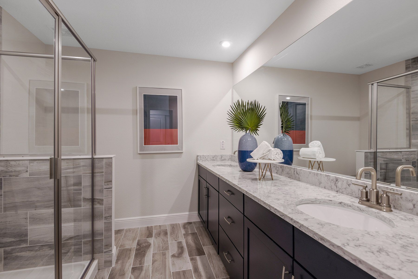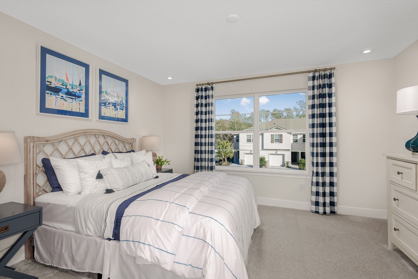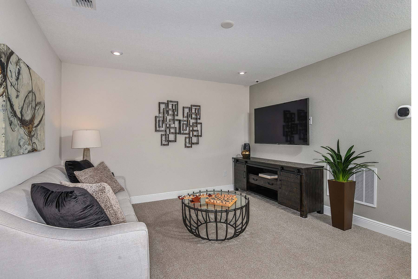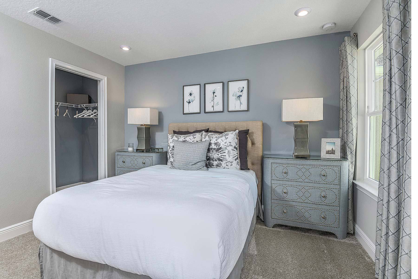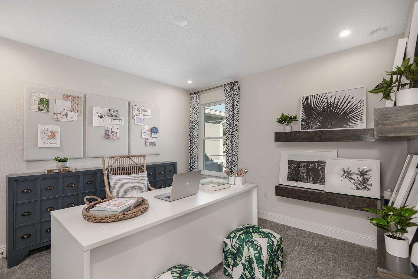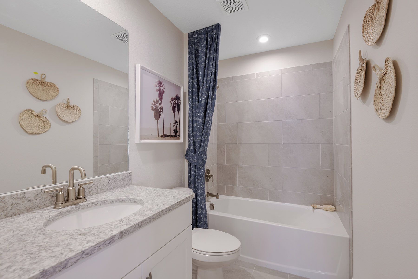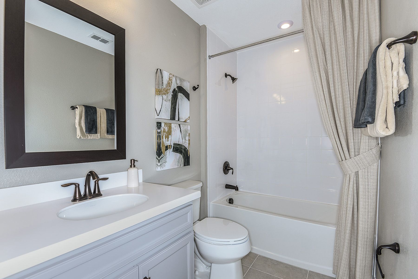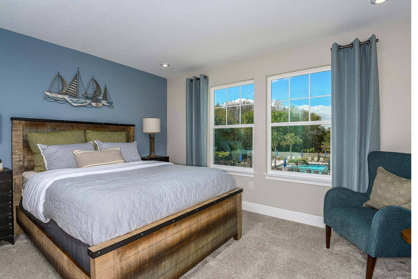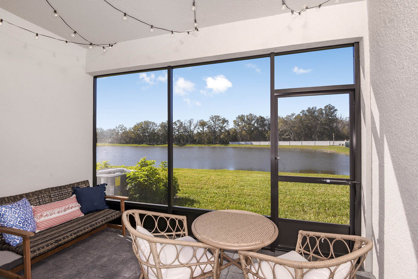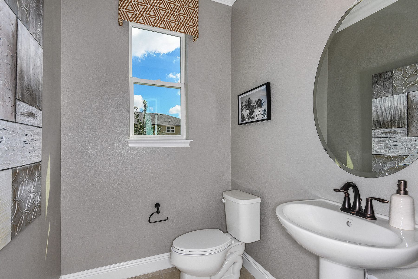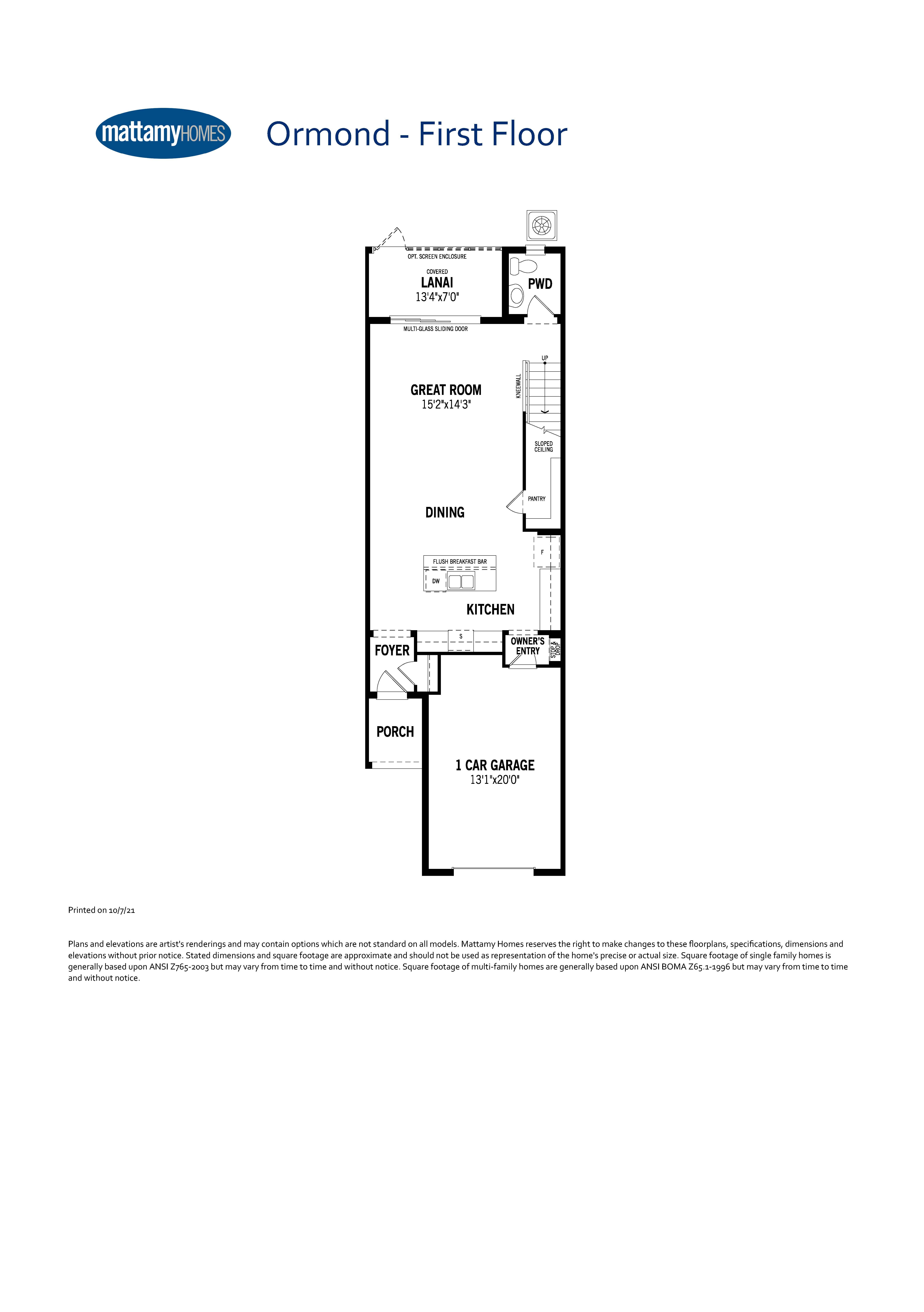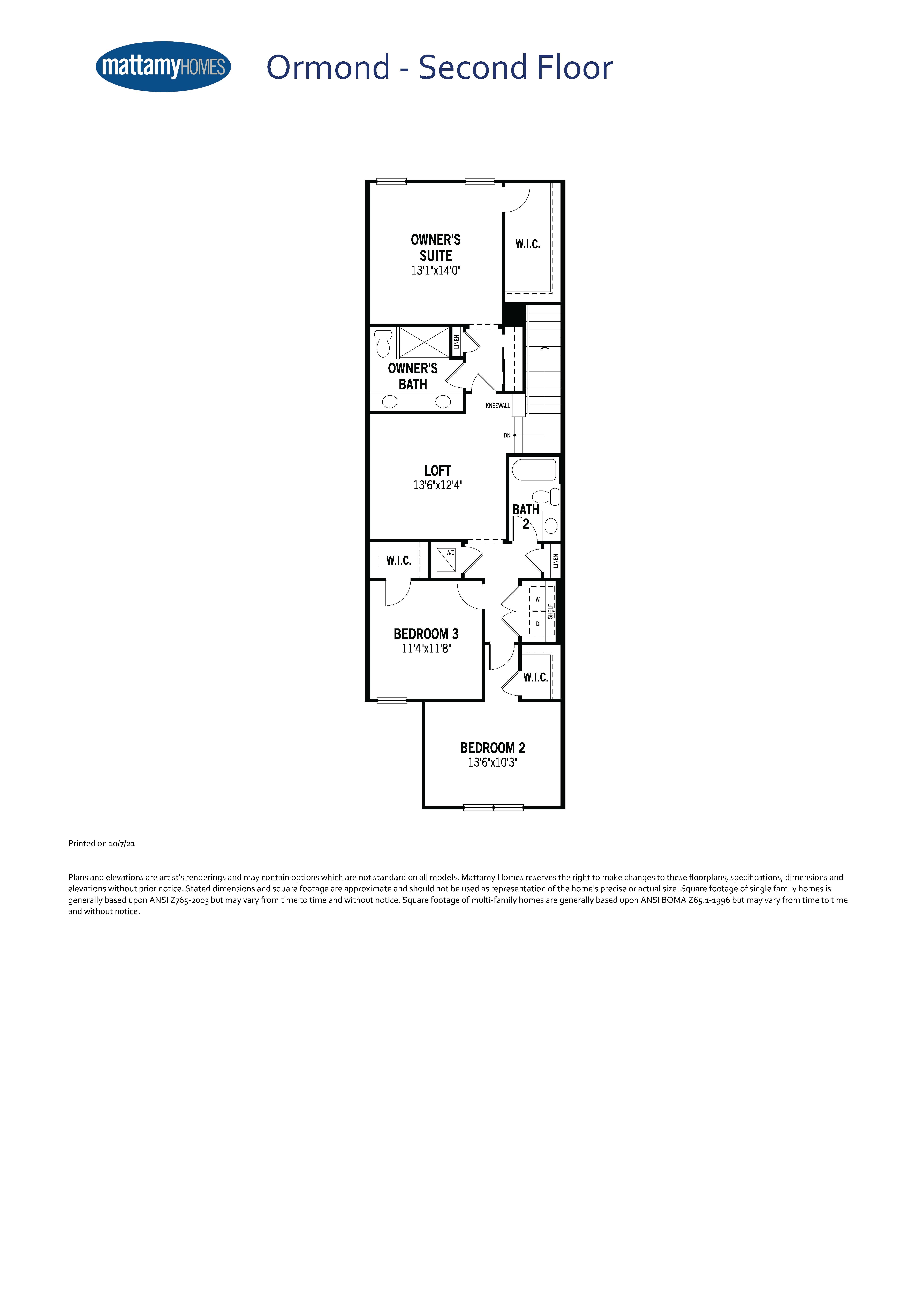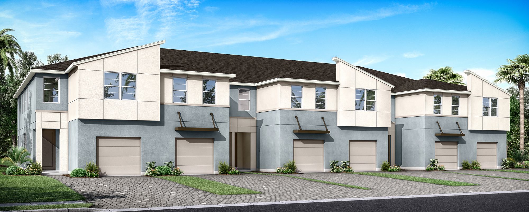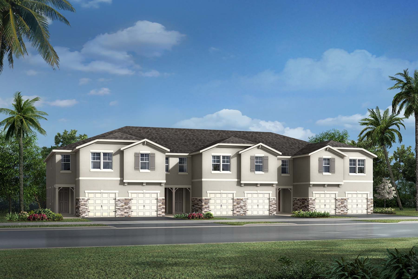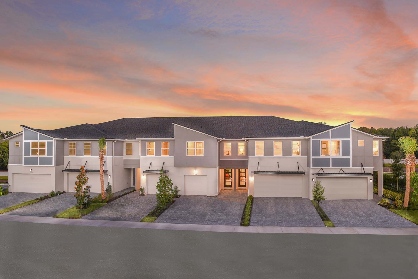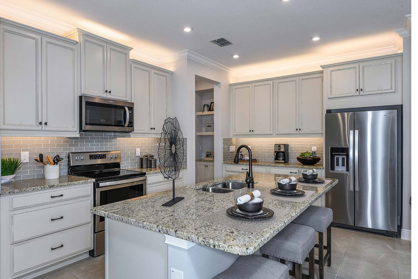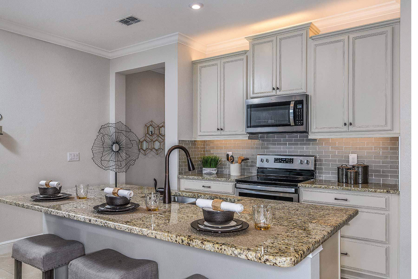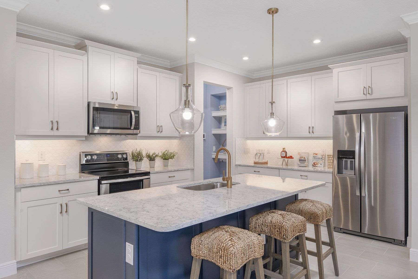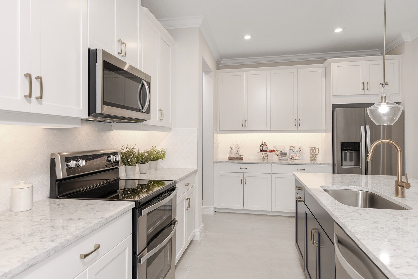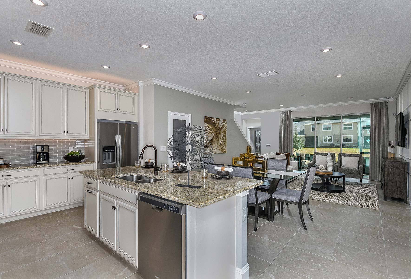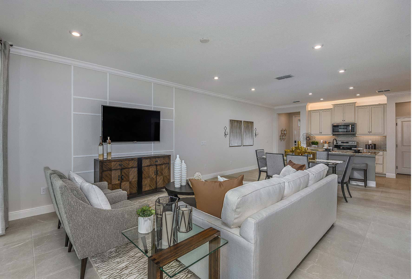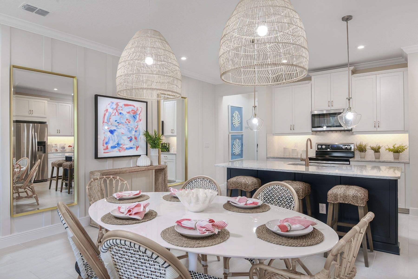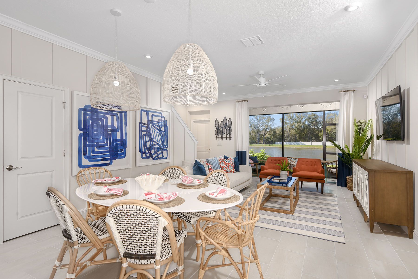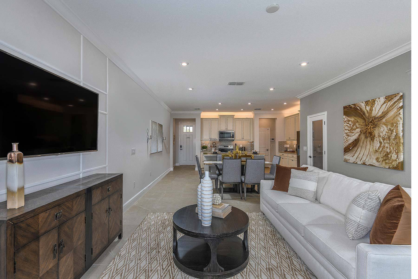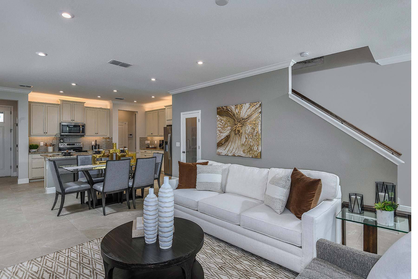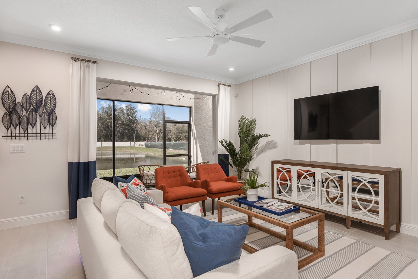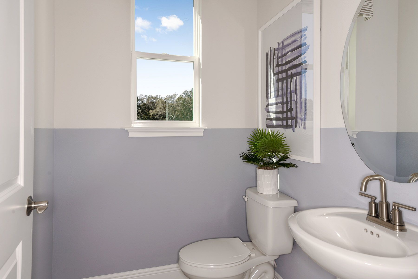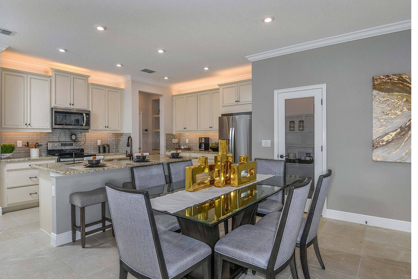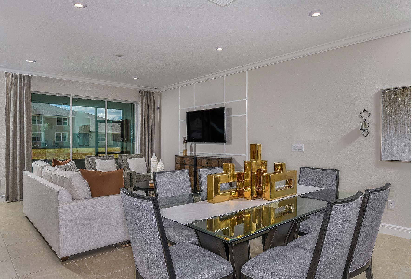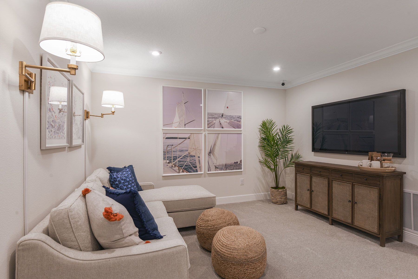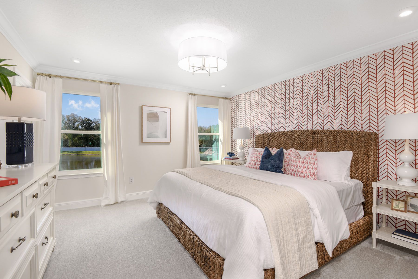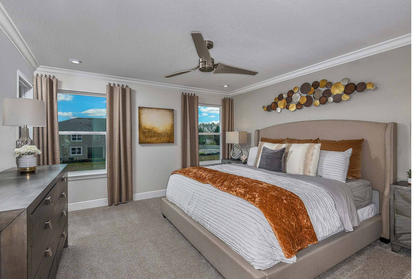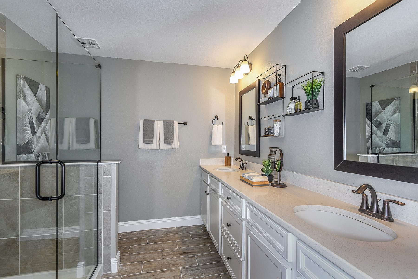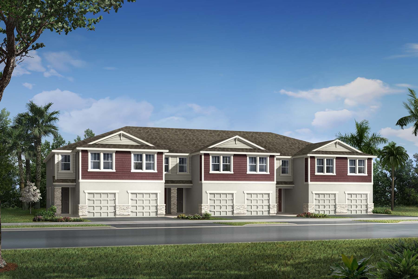Related Properties in This Community
| Name | Specs | Price |
|---|---|---|
 Sebring
Sebring
|
$429,764 | |
 Venice
Venice
|
$473,990 | |
 Marianna
Marianna
|
$362,990 | |
 Marianna
Marianna
|
$419,748 | |
 Venice Plan
Venice Plan
|
4 BR | 3 BA | 2 GR | 2,574 SQ FT | $473,990 |
 Sebring Plan
Sebring Plan
|
3 BR | 2.5 BA | 2 GR | 2,230 SQ FT | $430,990 |
 Ormond Plan
Ormond Plan
|
3 BR | 2.5 BA | 1 GR | 1,888 SQ FT | $390,990 |
 Marianna Plan
Marianna Plan
|
3 BR | 2.5 BA | 1 GR | 1,667 SQ FT | $358,990 |
 26083 WOVEN WICKER BEND (Venice)
26083 WOVEN WICKER BEND (Venice)
|
4 BR | 3 BA | 2 GR | 2,574 SQ FT | $527,157 |
| Name | Specs | Price |
Ormond
Price from: $402,990Please call us for updated information!
YOU'VE GOT QUESTIONS?
REWOW () CAN HELP
Home Info of Ormond
The Ormond is a charming townhome that offers 2 stories of thoughtfully designed living space with 1,888 square feet and 3 bedrooms, 2.5 baths and a 1-car garage. Upon entering the foyer, you are welcomed to an open floorplan. The spacious kitchen offers generous cabinet space and countertops with an island breakfast bar. The kitchen overlooks the dining area and Great Room. A sliding glass door in the Great Room leads to the covered lanai. The 2nd floor is complete with a loft, owner's suite and bath, two additional bedrooms and a full bath. The roomy loft offers a flexible living space. The owners suite boasts a large walk-in closet and is connected to the owner's bath with a spacious shower and dual sink raised vanity. Both secondary bedrooms have walk-in closets and share a full bath. The laundry room is located upstairs for added convenience. In addition to our Craftsman and French Country exteriors, a new Contemporary exterior style will be offered. Please note that the plan price shown is starting base pricing, and does not include location premiums, structural options, or design studio selections (if applicable).
Home Highlights for Ormond
Information last updated on January 29, 2025
- Price: $402,990
- 1888 Square Feet
- Status: Plan
- 3 Bedrooms
- 1 Garage
- Zip: 33559
- 2.5 Bathrooms
- 2 Stories
Living area included
- Living Room
- Loft
Plan Amenities included
- Primary Bedroom Upstairs
Community Info
FINAL OPPORTUNITIES! New Lower Pricing available now on select quick move-in homes. Awarded 2022 Community of the Year by the Tampa Bay Builders Association, Volanti is a fresh new community that offers stylish, low-maintenance townhomes in Wesley Chapel. Thoughtfully designed townhome floorplans feature 1,667 sq ft to 2,574 sq ft with 3-4 bedrooms, 2.5-3 baths, and a 1 or 2-car garage. You'll love the fun-filled community amenities including a pool with open air terrace, grilling area, and more. Volanti is perfectly situated in a vibrant Wesley Chapel location, just off Wesley Chapel Blvd., south of Hay Rd. Volanti is super close to new regional shopping and dining hot spots - less than 3 miles to the Tampa Premium Outlets, 6 miles to The Shops at Wiregrass, and 3 miles to The Grove. Recreation opportunities are abundant, such as hot air balloons at North Tampa Flight Center, and I-75 is nearby for easy access to Tampa. 4 designer-decorated model townhomes are open daily to tour.
Actual schools may vary. Contact the builder for more information.
Amenities
-
Health & Fitness
- Pool
-
Community Services
- Medical
- Retail
- Park
- Waste Connections
-
Local Area Amenities
- Pond
- Water Front Lots
- The Grove
- Tampa Premium Outlets
- The Shops at Wiregrass
-
Educational
- Veterans Elementary School
- Cypress Creek Middle School
- Cypress Creek High School
-
Social Activities
- North Tampa Flight Center
Area Schools
-
Pasco Co SD
- Veterans Elementary School
- Cypress Creek High School
Actual schools may vary. Contact the builder for more information.
Testimonials
"The people who work for Mattamy care about what they do. I got that sense along every step of the way. Andrew Battiston"
Andrew Battiston
1/30/2023
