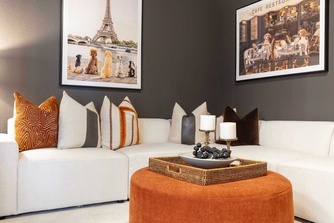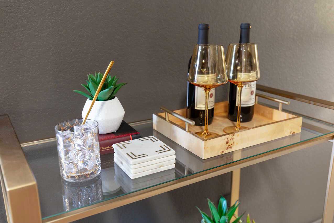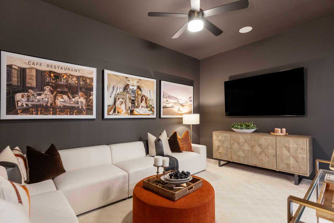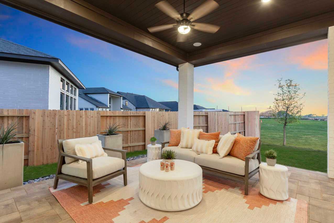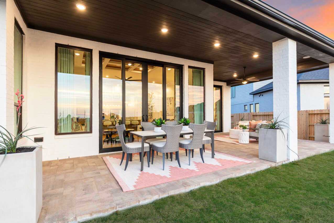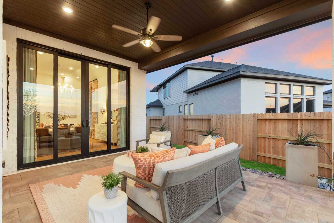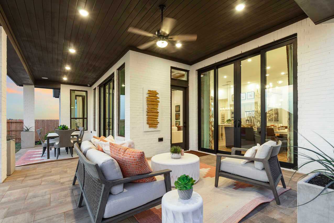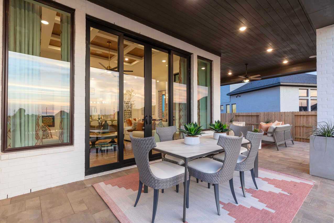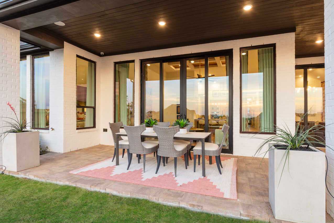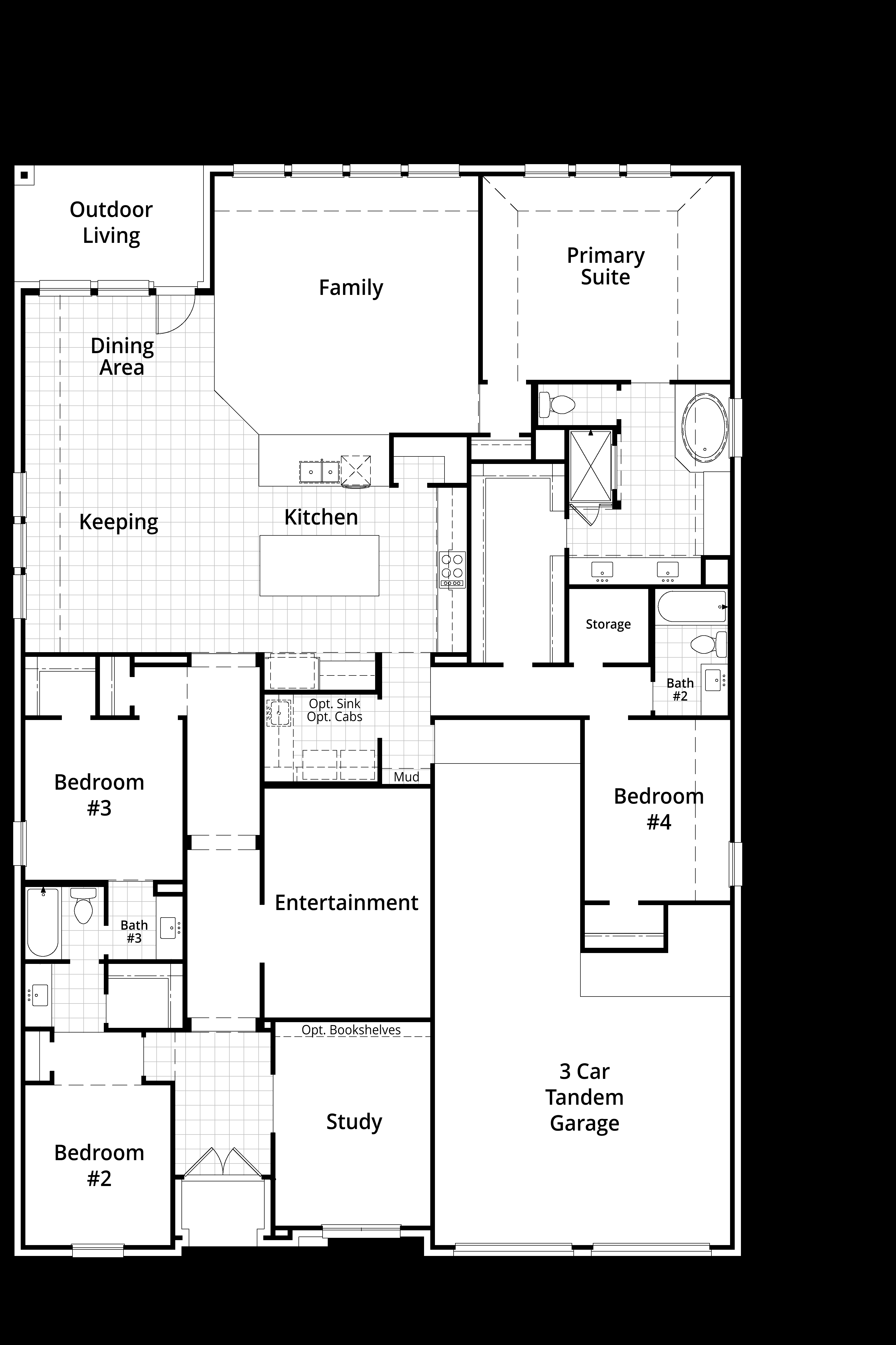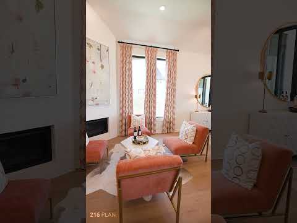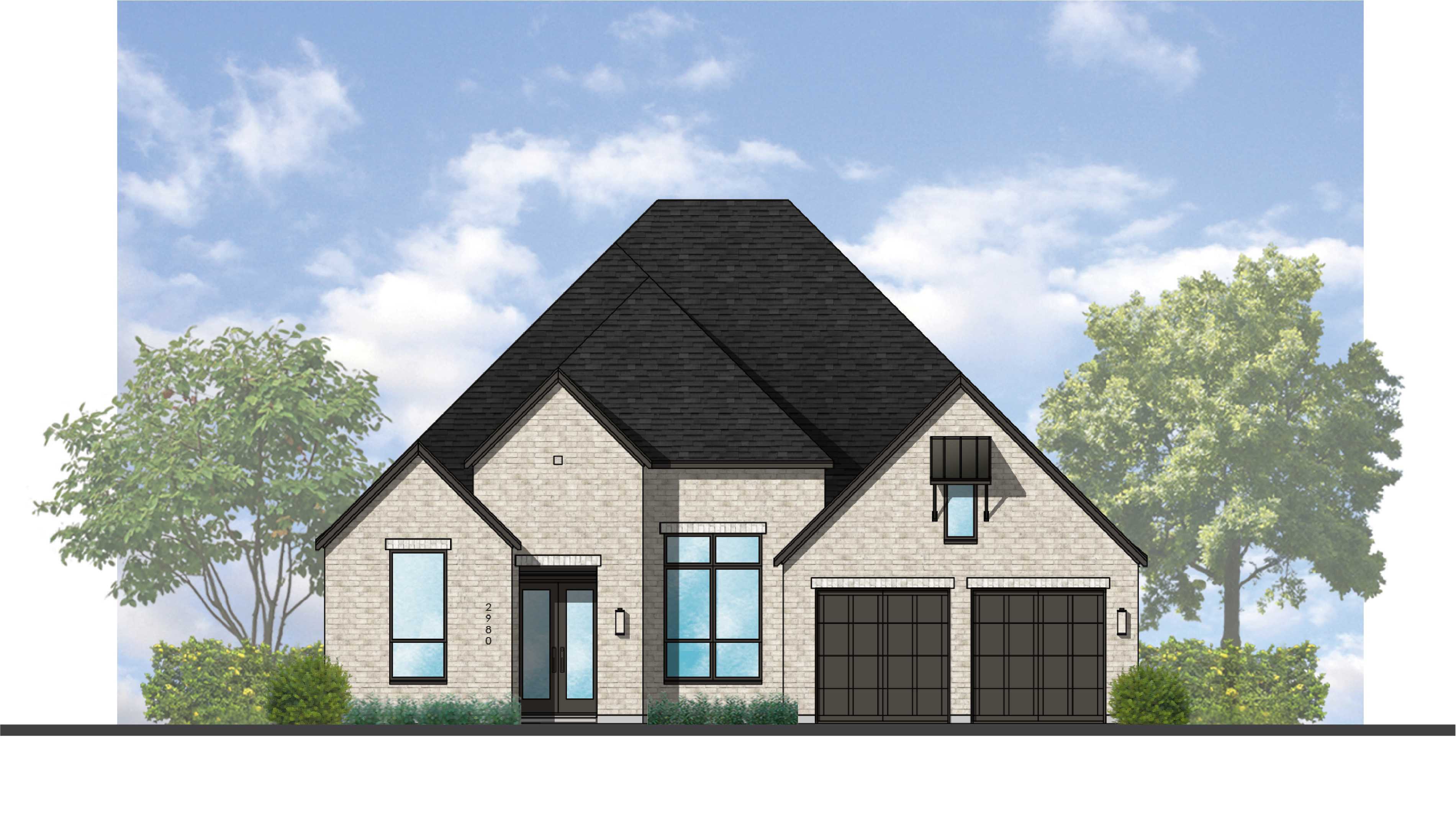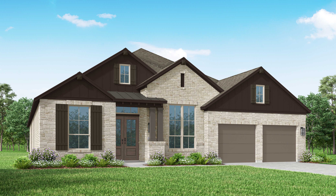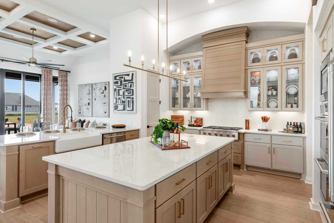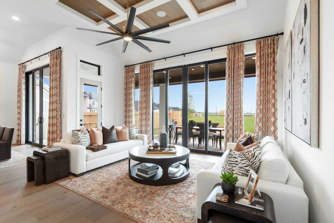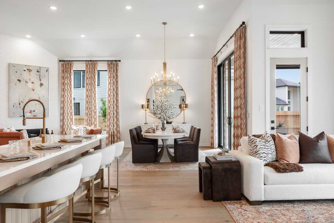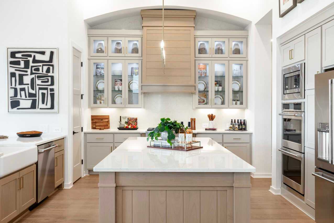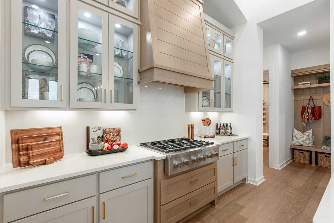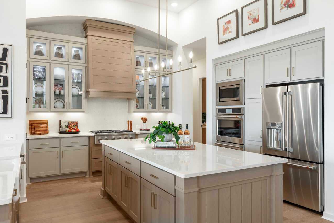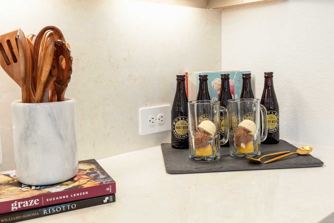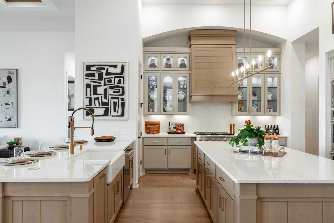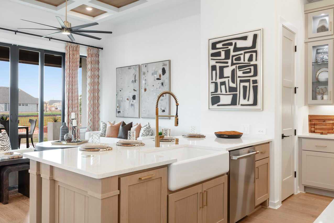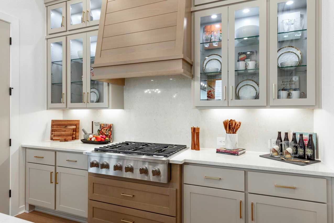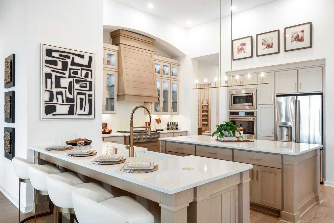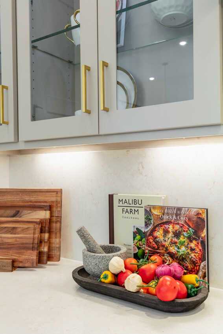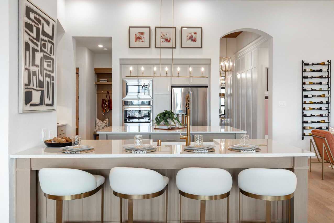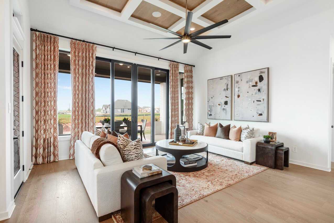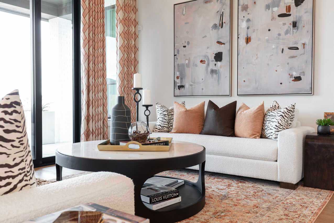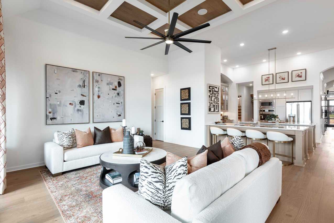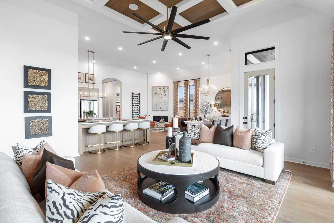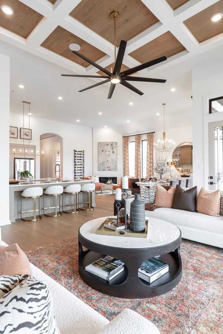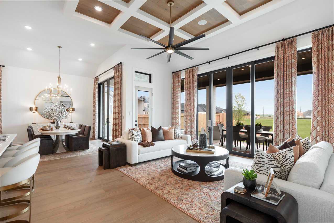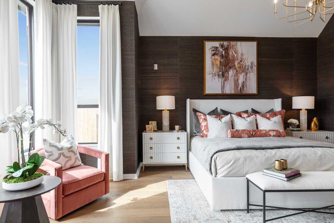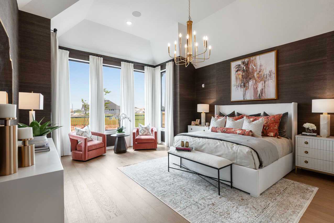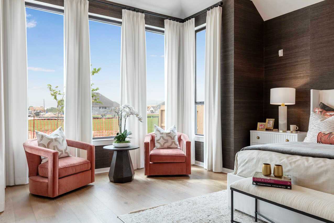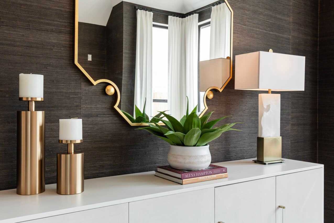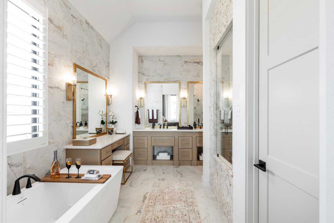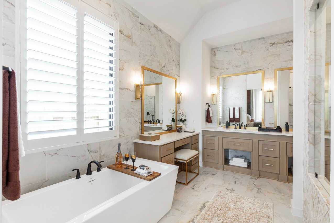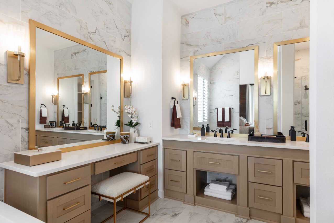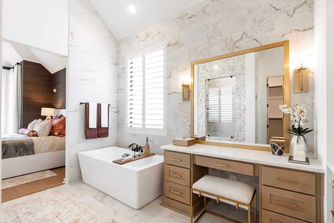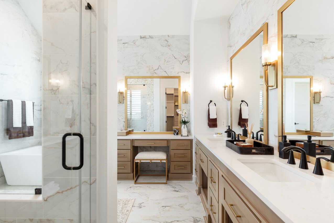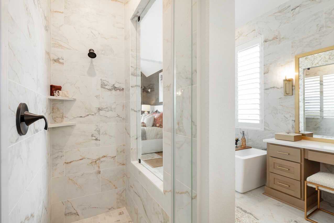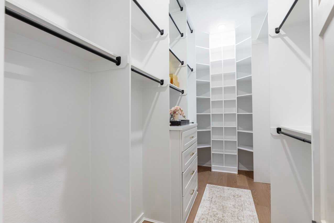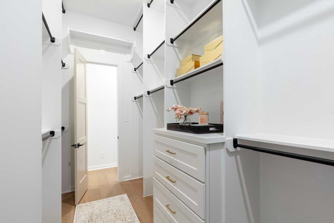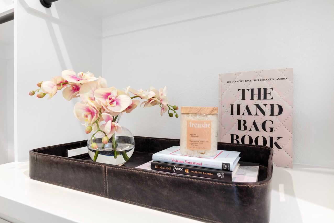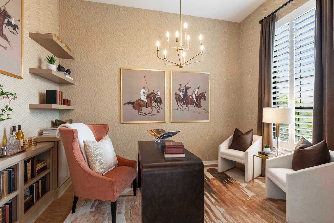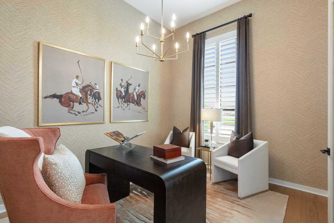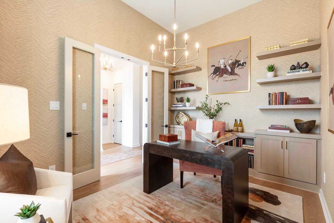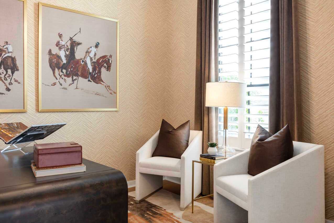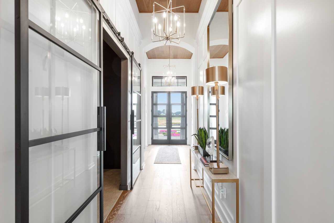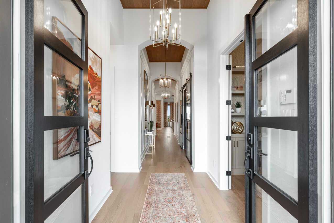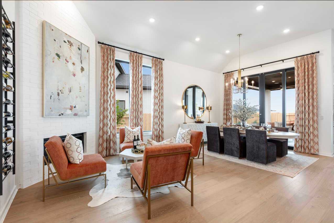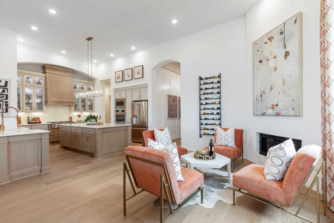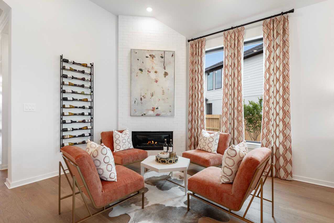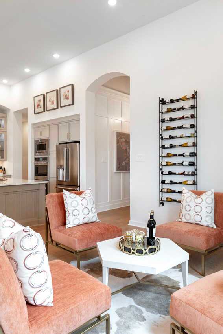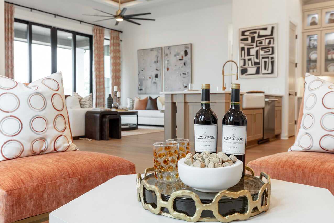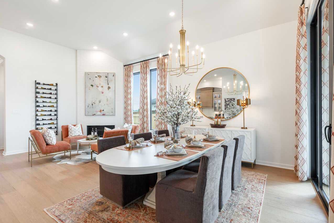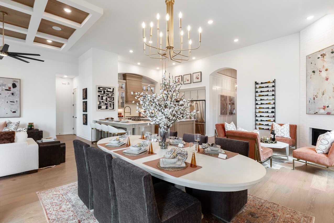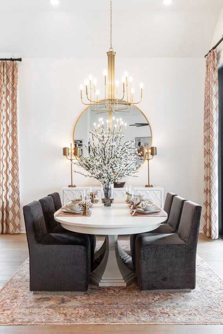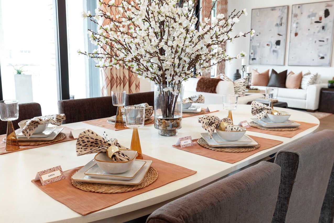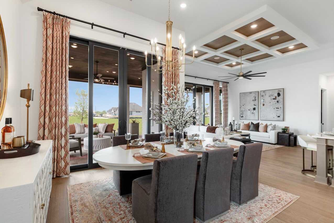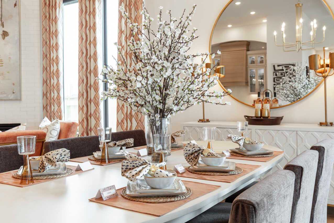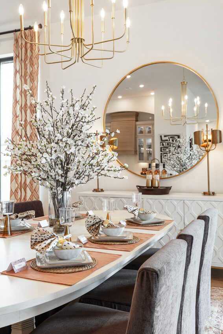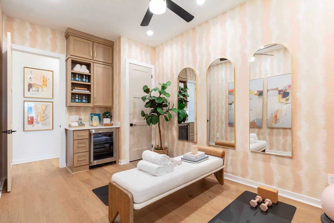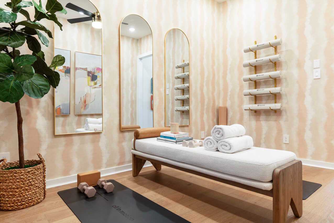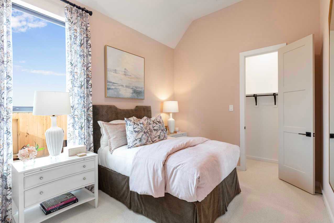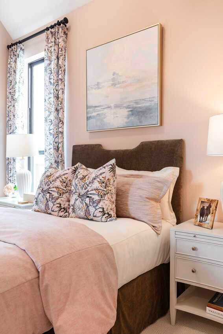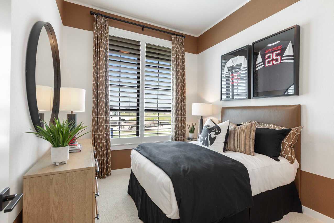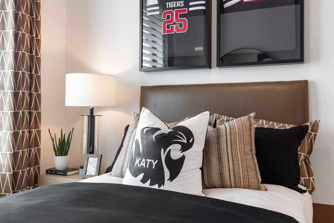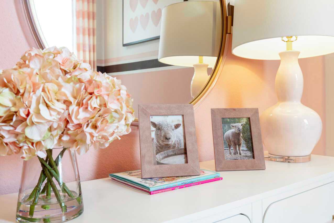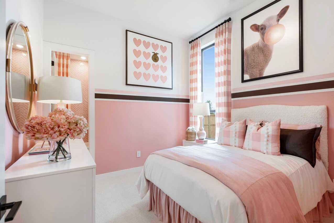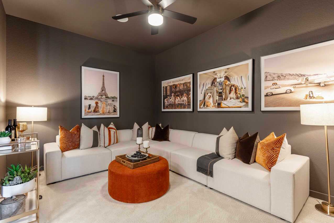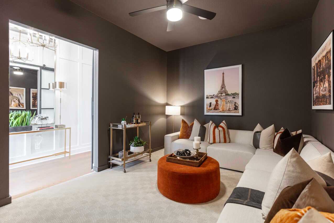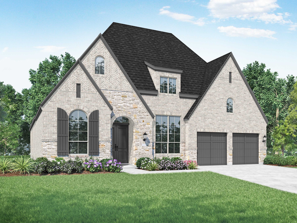Related Properties in This Community
| Name | Specs | Price |
|---|---|---|
 Plan 248H
Plan 248H
|
$768,990 | |
 Plan 220
Plan 220
|
$800,500 | |
 Plan 213
Plan 213
|
$707,990 | |
 Plan 224
Plan 224
|
$796,990 | |
 Plan 223
Plan 223
|
$825,000 | |
 Plan 222
Plan 222
|
$799,000 | |
 Plan 221
Plan 221
|
$774,990 | |
 Plan 218
Plan 218
|
$733,990 | |
 Plan 217
Plan 217
|
$707,990 | |
 Plan 215
Plan 215
|
$738,990 | |
 Plan 214
Plan 214
|
$711,990 | |
 Plan 248H Plan
Plan 248H Plan
|
4 BR | 3 BA | 3 GR | 3,561 SQ FT | $573,990 |
 Plan 247H Plan
Plan 247H Plan
|
4 BR | 3 BA | 3 GR | 3,448 SQ FT | $569,990 |
 Plan 242 Plan
Plan 242 Plan
|
4 BR | 3 BA | 3 GR | 2,993 SQ FT | $527,990 |
 Plan 222 Plan
Plan 222 Plan
|
4 BR | 3 BA | 3 GR | 3,610 SQ FT | $573,990 |
 Plan 221 Plan
Plan 221 Plan
|
4 BR | 3 BA | 3 GR | 3,517 SQ FT | $576,990 |
 Plan 216 Plan
Plan 216 Plan
|
4 BR | 3 BA | 3 GR | 2,980 SQ FT | $523,990 |
 Plan 215 Plan
Plan 215 Plan
|
4 BR | 3 BA | 3 GR | 2,939 SQ FT | $522,990 |
 Plan 214 Plan
Plan 214 Plan
|
4 BR | 3 BA | 3 GR | 2,863 SQ FT | $516,990 |
 Plan 213 Plan
Plan 213 Plan
|
4 BR | 3 BA | 3 GR | 2,800 SQ FT | $521,990 |
 Plan 212 Plan
Plan 212 Plan
|
4 BR | 3 BA | 3 GR | 2,603 SQ FT | $511,990 |
 Plan 211 Plan
Plan 211 Plan
|
3 BR | 2 BA | 3 GR | 2,263 SQ FT | $489,990 |
 Plan 208 Plan
Plan 208 Plan
|
5 BR | 4 BA | 3 GR | 3,508 SQ FT | $557,990 |
 Plan 206 Plan
Plan 206 Plan
|
4 BR | 3 BA | 3 GR | 3,147 SQ FT | $529,990 |
 Plan 204 Plan
Plan 204 Plan
|
4 BR | 3 BA | 3 GR | 2,942 SQ FT | $515,990 |
 Plan 200 Plan
Plan 200 Plan
|
4 BR | 3 BA | 3 GR | 2,976 SQ FT | $518,990 |
 2228 Dunstan Drive (Plan 212)
2228 Dunstan Drive (Plan 212)
|
3 BR | 3.5 BA | 3 GR | 2,673 SQ FT | $593,629 |
 2005 Barbette Street (Plan 214)
2005 Barbette Street (Plan 214)
|
4 BR | 4.5 BA | 3 GR | 2,945 SQ FT | $604,116 |
 14309 Greenside Drive (Plan 246H)
14309 Greenside Drive (Plan 246H)
|
5 BR | 4.5 BA | 3 GR | 4,278 SQ FT | $690,107 |
| Name | Specs | Price |
Plan 216
Price from: $715,990Please call us for updated information!
YOU'VE GOT QUESTIONS?
REWOW () CAN HELP
Home Info of Plan 216
The 216 Plan, one of our top-selling designs, that perfectly blends comfort and functionality. This spacious residence features 4 generously-sized bedrooms and 3 bathrooms, providng ample space for family and guests. Upon entry, you'll find a study and a bedroom, followed by an entertainment room. The heart of the plan is the open-concept living, keeping, dining, and kitchen areas, perfect for both intimate family gatherings and larger social events. At the back of the home, the family room and primary suite offer a private retreat. A three-car tandem garage completes this practical and stylish home, perfect for modern family living.
Home Highlights for Plan 216
Information last updated on June 05, 2025
- Price: $715,990
- 2980 Square Feet
- Status: Plan
- 4 Bedrooms
- 3 Garages
- Zip: 76008
- 3 Bathrooms
- 1 Story
Living area included
- Dining Room
- Living Room
Plan Amenities included
- Primary Bedroom Downstairs
Community Info
Walsh offers a one-of-a-kind lifestyle with a focus on nature, fitness, creativity, and world-class technology. Thoughtfully designed neighborhood amenities include an athletic club, pools, wood shop, and high end market. Front yard maintenance and dedicated 2 GB internet speed are provided by the HOA. Walsh is zoned to highly acclaimed Aledo ISD and has a new onsite elementary. It’s an all-encompassing 2,300 acre living experience only 12 minutes from the heart of Fort Worth!
Actual schools may vary. Contact the builder for more information.
Amenities
-
Community Services
- Playground
Area Schools
-
Aledo Independent School District
- Aledo High School
Actual schools may vary. Contact the builder for more information.
Testimonials
"My husband and I have built several homes over the years, and this has been the least complicated process of any of them - especially taking into consideration this home is the biggest and had more detail done than the previous ones. We have been in this house for almost three years, and it has stood the test of time and severe weather."
BG and PG, Homeowners in Austin, TX
7/26/2017
