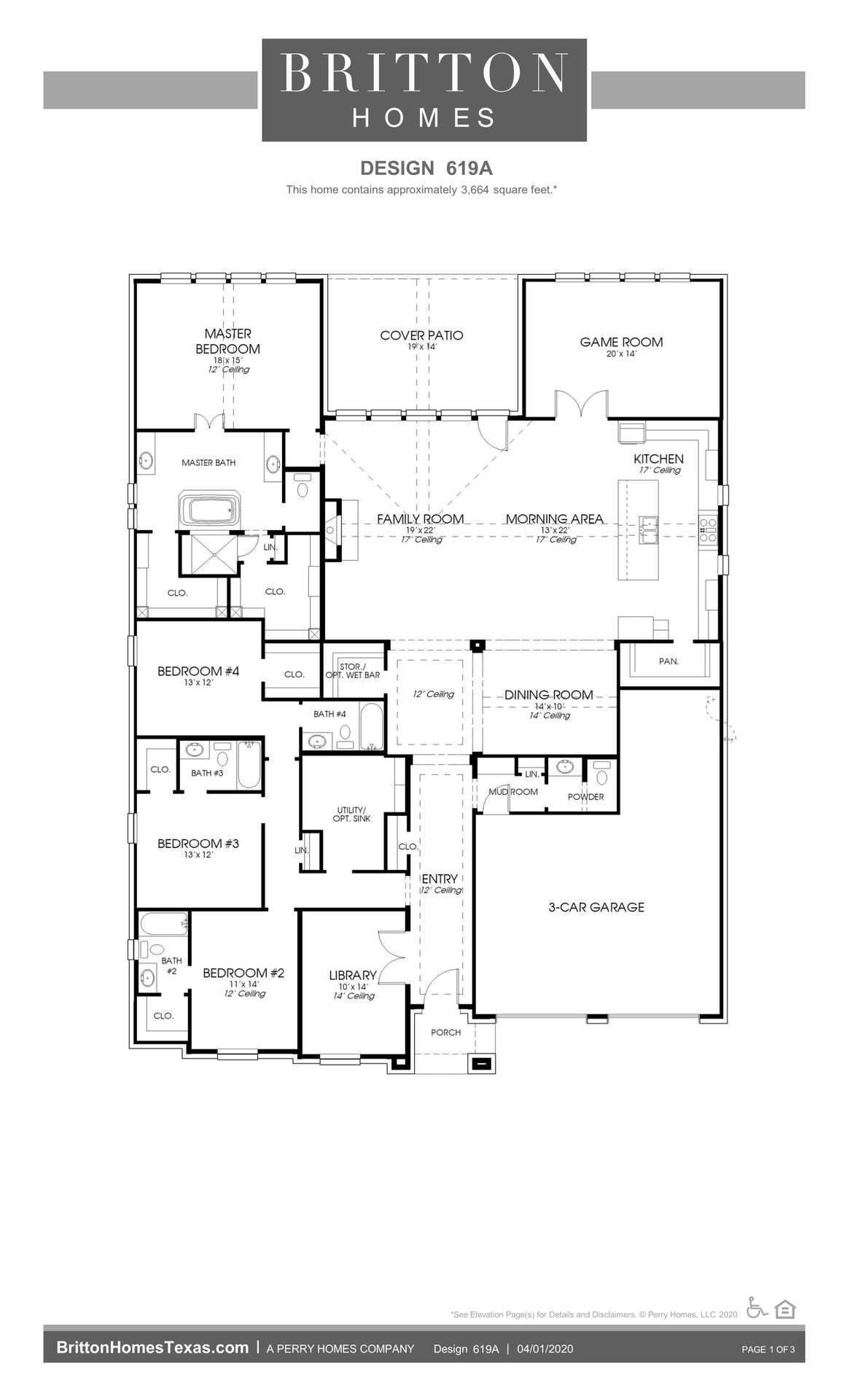Related Properties in This Community
| Name | Specs | Price |
|---|---|---|
 650A Plan
650A Plan
|
5 BR | 5.5 BA | 3 GR | 4,626 SQ FT | $775,900 |
 643A Plan
643A Plan
|
4 BR | 4.5 BA | 4 GR | 4,128 SQ FT | $711,900 |
 634A Plan
634A Plan
|
4 BR | 4.5 BA | 4 GR | 4,273 SQ FT | $724,900 |
 630A Plan
630A Plan
|
4 BR | 4.5 BA | 3 GR | 4,208 SQ FT | $706,900 |
 629A Plan
629A Plan
|
4 BR | 4.5 BA | 3 GR | 3,369 SQ FT | $638,900 |
 625A Plan
625A Plan
|
4 BR | 4.5 BA | 3 GR | 4,074 SQ FT | $710,900 |
 620A Plan
620A Plan
|
4 BR | 3.5 BA | 3 GR | 4,001 SQ FT | $690,900 |
 618A Plan
618A Plan
|
4 BR | 4.5 BA | 3 GR | 3,369 SQ FT | $648,900 |
 617A Plan
617A Plan
|
4 BR | 4.5 BA | 3 GR | 3,522 SQ FT | $683,900 |
 616A Plan
616A Plan
|
4 BR | 3.5 BA | 3 GR | 3,455 SQ FT | $662,900 |
 615B Plan
615B Plan
|
5 BR | 4.5 BA | 3 GR | 4,153 SQ FT | $690,900 |
 615A Plan
615A Plan
|
4 BR | 3.5 BA | 3 GR | 3,326 SQ FT | $652,900 |
 610A Plan
610A Plan
|
4 BR | 3.5 BA | 3 GR | 3,047 SQ FT | $632,900 |
 608A Plan
608A Plan
|
4 BR | 3.5 BA | 3 GR | 3,006 SQ FT | $615,900 |
 605B Plan
605B Plan
|
4 BR | 3.5 BA | 3 GR | 3,734 SQ FT | $672,900 |
 586A Plan
586A Plan
|
4 BR | 3.5 BA | 3 GR | 3,433 SQ FT | $655,900 |
 561A Plan
561A Plan
|
4 BR | 4.5 BA | 3 GR | 3,991 SQ FT | $697,900 |
 519A Plan
519A Plan
|
4 BR | 3.5 BA | 3 GR | 2,991 SQ FT | $610,900 |
 2320 DOMINGO DRIVE (617A)
2320 DOMINGO DRIVE (617A)
|
4 BR | 4.5 BA | 3 GR | 3,522 SQ FT | $799,900 |
 2301 ROMELLE STREET (619A)
2301 ROMELLE STREET (619A)
|
4 BR | 4.5 BA | 3 GR | 3,664 SQ FT | $749,900 |
 2236 ROMELLE STREET (616A)
2236 ROMELLE STREET (616A)
|
4 BR | 3.5 BA | 3 GR | 3,455 SQ FT | $748,900 |
 2220 SANDRELLAN STREET (616A)
2220 SANDRELLAN STREET (616A)
|
4 BR | 3.5 BA | 3 GR | 3,455 SQ FT | $699,900 |
 14044 THEODORA LANE (617A)
14044 THEODORA LANE (617A)
|
4 BR | 4.5 BA | 3 GR | 3,522 SQ FT | $748,900 |
| Name | Specs | Price |
619A Plan
Price from: $674,900Please call us for updated information!
YOU'VE GOT QUESTIONS?
REWOW () CAN HELP
619A Plan Info
Home office with French doors at the entry. Formal dining room. Kitchen features a large island with built-in seating, lots of counter space and a large walk-in pantry. Open family room with a cast stone fireplace and a wall of windows. Primary suite with a wall of windows. Double doors lead to primary bath with separate vanities, garden tub, separate glass-enclosed shower and two large walk-in closets. Guest suite with a full bath and walk-in closet. Covered backyard patio. Mud room and powder room off leads to the three-car garage.
Ready to Build
Build the home of your dreams with the 619A plan by selecting your favorite options. For the best selection, pick your lot in Walsh 70' today!
Community Info
A new neighborhood of Fort Worth, Walsh is not merely a traditional master-planned community. At over 7,200 acres, this sprawling community inspires it's residents to have the best of both worlds - nature and technology - and ample opportunity to be immersed in and learn about both. Explore nature with hike and bike trails, neighborhood parks, dog park, Imagination Playground, demonstration gardens and acres of open space. Walsh also has the fastest internet in the area with up to 10-gigabite speeds! Students will attend the highly-acclaimed Aledo ISD. More Info About Walsh 70'
Britton Homes embodies character and quality in every detail. Our homes exude versatility. We offer designs to fit every lifestyle in the most desirable communities in the Dallas Metro area. As a part of the Perry Homes family, Britton Homes is backed by a 50-year sterling reputation of unsurpassed quality in the home building industry. Our exceptional customer service, distinctive architecture, crafted superior design options and construction precision are unmatched. Britton Homes will meet and exceed your expectations. We are dedicated to providing an exceptional customer experience before, during and after you move into your new home. Live well, thrive and grow in your new, distinctly different Britton Home.
Amenities
Area Schools
- Aledo ISD
Actual schools may vary. Contact the builder for more information.




