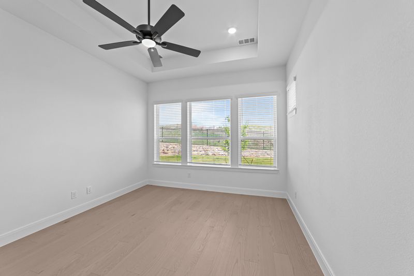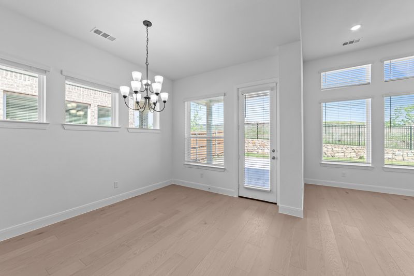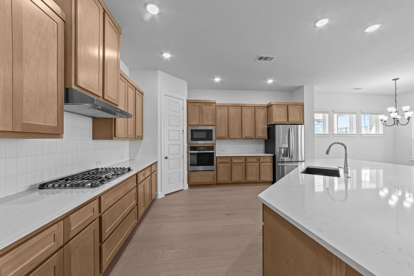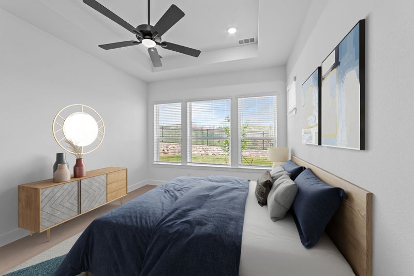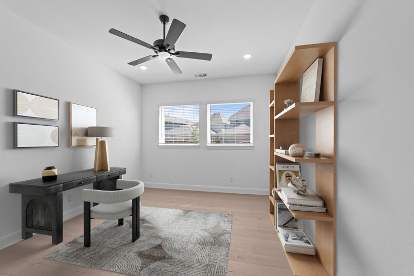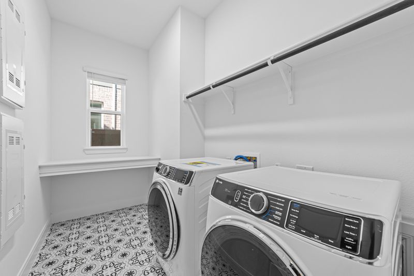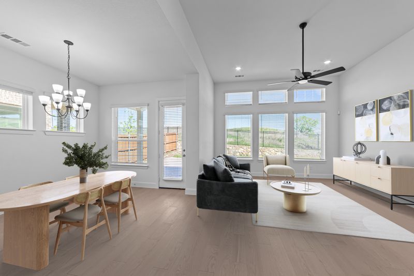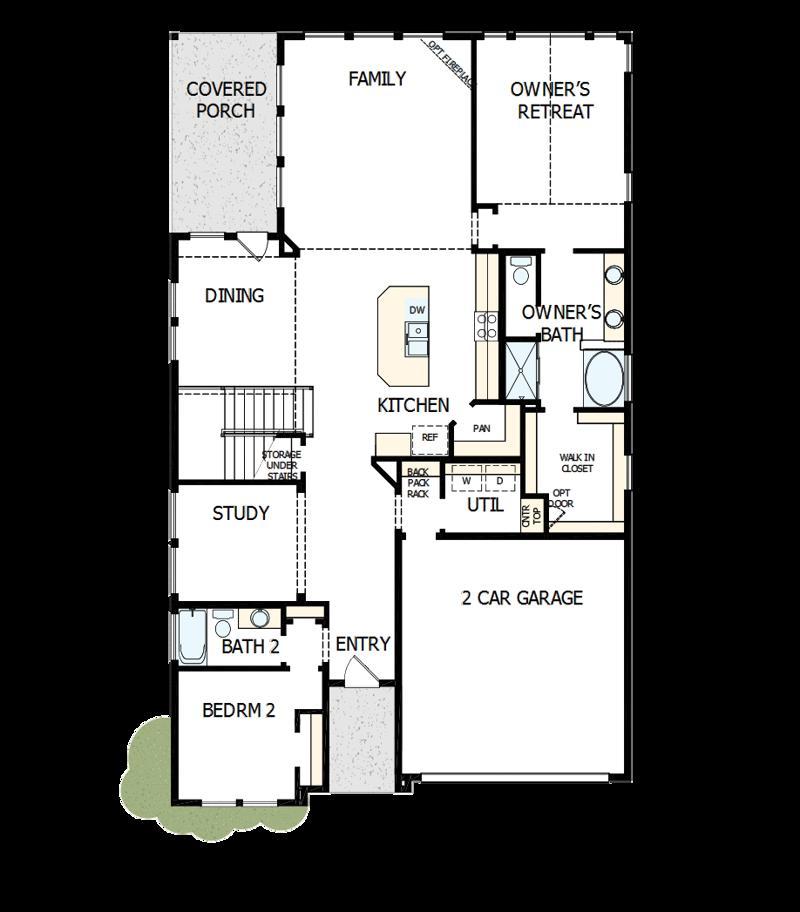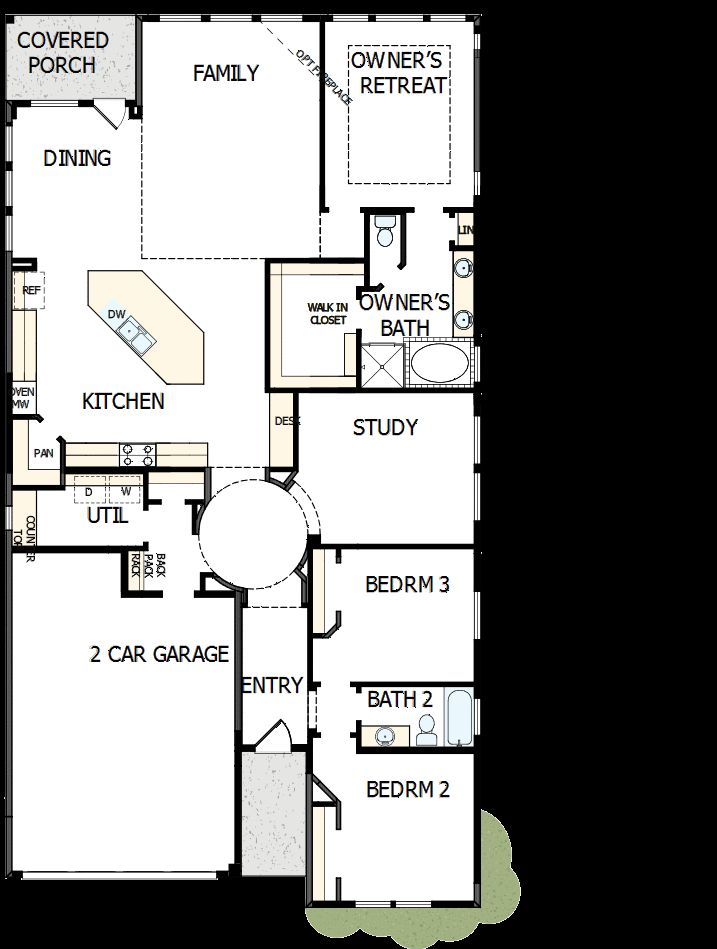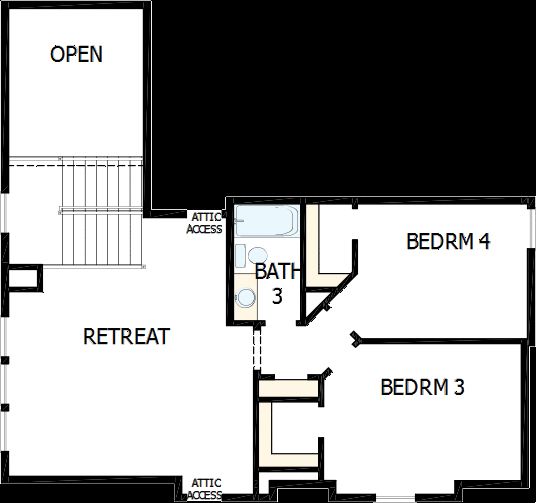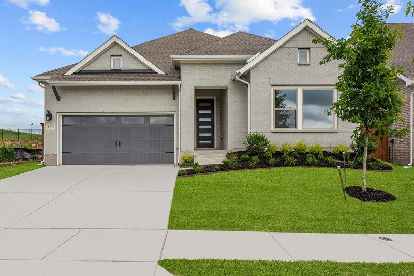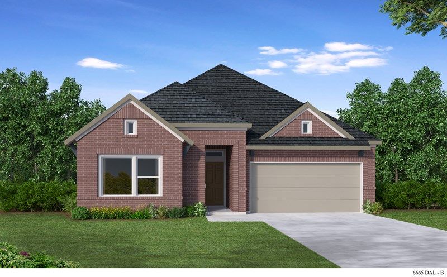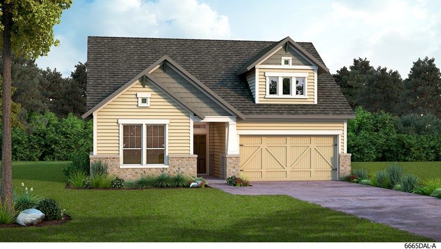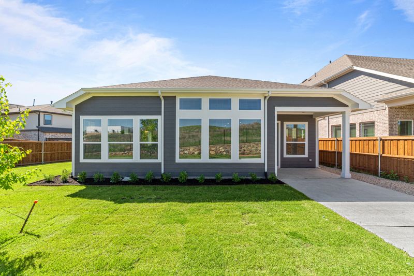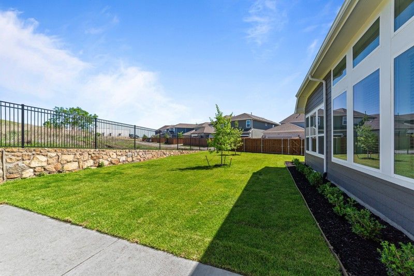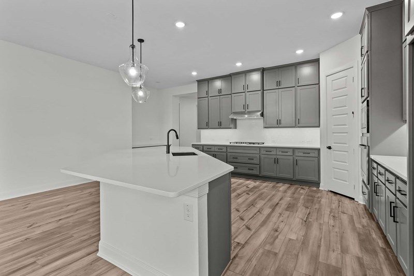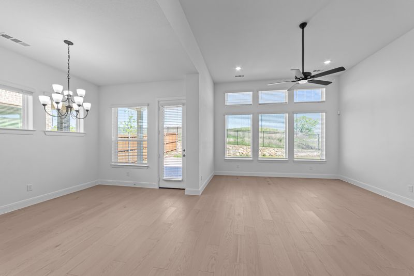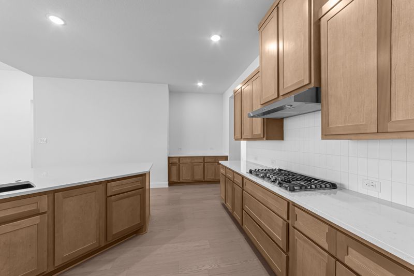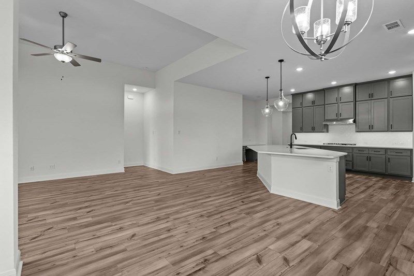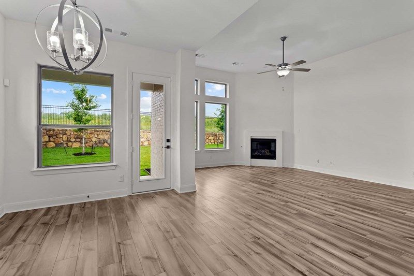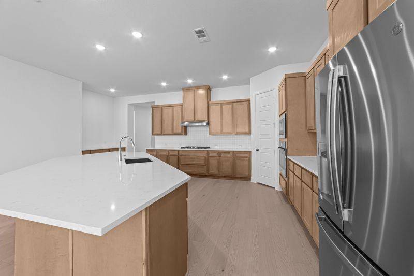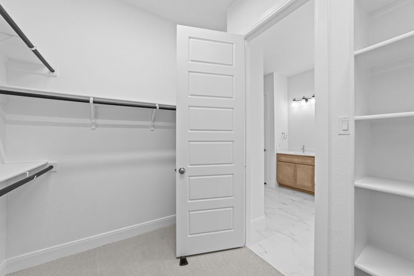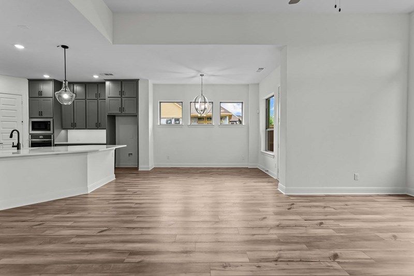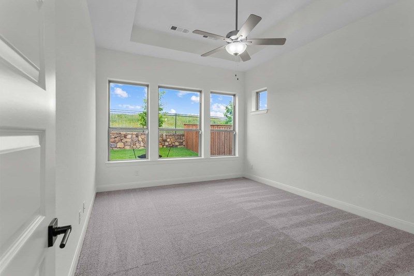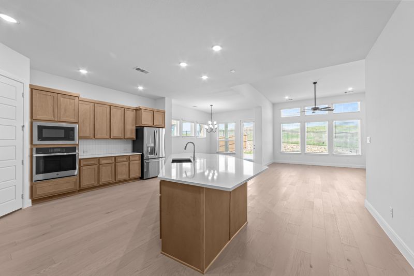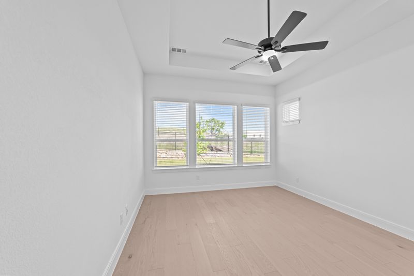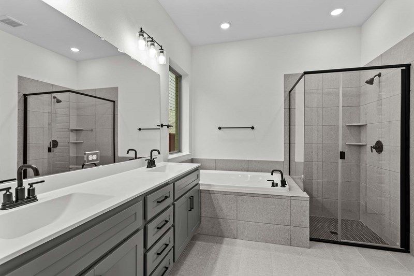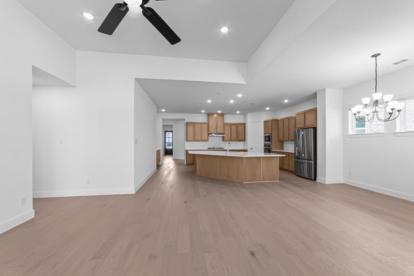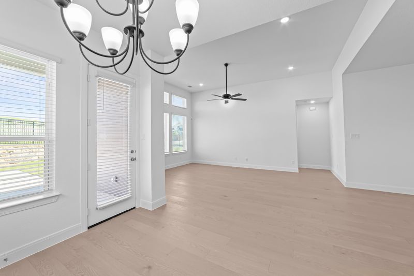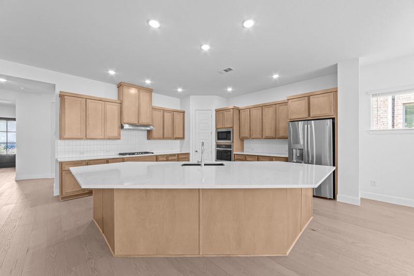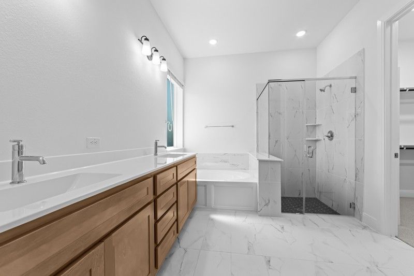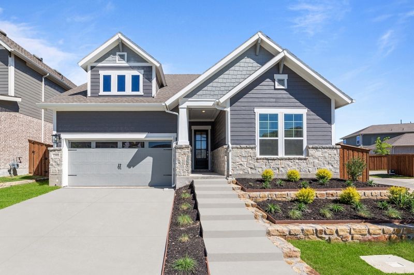Related Properties in This Community
| Name | Specs | Price |
|---|---|---|
 Saratoga
Saratoga
|
$629,990 | |
 Roundup
Roundup
|
$561,990 | |
 Rose
Rose
|
$560,990 | |
 Raddington
Raddington
|
$558,990 | |
 Pin Oak
Pin Oak
|
$609,990 | |
 Magnolia
Magnolia
|
$569,990 | |
 Lankford
Lankford
|
$733,433 | |
 Jasmine
Jasmine
|
$549,990 | |
 Eastwood
Eastwood
|
$569,990 | |
 Daisy
Daisy
|
$561,990 | |
 Whittlock Plan
Whittlock Plan
|
3 BR | 2 BA | 2 GR | 2,208 SQ FT | $388,990 |
 Westwick Plan
Westwick Plan
|
4 BR | 3 BA | 2 GR | 2,372 SQ FT | $391,990 |
 Saratoga Plan
Saratoga Plan
|
4 BR | 3.5 BA | 3 GR | 3,191 SQ FT | $439,990 |
 Roundup Plan
Roundup Plan
|
3 BR | 2 BA | 2 GR | 2,062 SQ FT | $385,990 |
 Pin Oak Plan
Pin Oak Plan
|
4 BR | 3 BA | 2 GR | 2,935 SQ FT | $425,990 |
 Lankford Plan
Lankford Plan
|
4 BR | 4.5 BA | 3 GR | 3,234 SQ FT | $430,990 |
 Eastwood Plan
Eastwood Plan
|
4 BR | 3 BA | 2 GR | 2,576 SQ FT | $404,990 |
 2344 Offerande Drive (Roundup)
2344 Offerande Drive (Roundup)
|
3 BR | 2 BA | 2 GR | 2,062 SQ FT | $397,432 |
 13653 Leatherstem Lane (Whittlock)
13653 Leatherstem Lane (Whittlock)
|
3 BR | 2 BA | 2 GR | 2,208 SQ FT | $400,000 |
| Name | Specs | Price |
Whittlock
Price from: $549,990Please call us for updated information!
YOU'VE GOT QUESTIONS?
REWOW () CAN HELP
Home Info of Whittlock
Welcome to The Whittlock, the new home plan with the space, style, and expert craftsmanship you need to live your best life. The central entry rotunda creates a dramatic statement that adds distinction to the home's unique spaces. Guests are greeted by the spacious and stylish study. The contemporary kitchen is nestled just around the turn, and opens up to the soaring ceilings of the open-concept living area. The kitchen island is big enough to host your own cooking show, making it perfect for hosting guests or simply enjoying no-stress breakfasts together. Enjoy the exquisite sanctuary of your Owner's Retreat, which features a luxurious en suite bathroom and a large walk-in closet. Build your future with the peace of mind that Our Industry-leading Warranty brings to this new home plan.
Home Highlights for Whittlock
Information last updated on July 01, 2025
- Price: $549,990
- 2208 Square Feet
- Status: Plan
- 3 Bedrooms
- 2 Garages
- Zip: 76008
- 2 Bathrooms
- 1 Story
Living area included
- Basement
Plan Amenities included
- Primary Bedroom Downstairs
Community Info
Located in Aledo, TX, Walsh Classic bridges technology and nature. In addition to more than four decades of experience, David Weekley Homes offers Innovative Design, Incomparable Choices and Inspired Customer Service. Enjoy award-winning floor plans situated on 50-foot homesites in this highly-anticipated community, which includes the fastest internet in the country.Walsh Classic offers a host of amazing amenities, including:•Front yard maintenance included•Students attend Aledo ISD schools, including onsite elementary school•Resort-style pool with cabanas, slides, kids areas and a separate junior Olympic lap pool•Miles of hike and bike trails•10,000 square foot fitness center with full-time lifestyle director•Convenient access to downtown Ft. Worth, I-20 and I-30•For details on Walsh, visit WalshTX.com
Actual schools may vary. Contact the builder for more information.
Amenities
-
Health & Fitness
- Tennis
- Pool
- Trails
- Volleyball
- Basketball
- Baseball
-
Community Services
- Grounds Care
- Playground
- Park
- Community Center
-
Local Area Amenities
- Greenbelt
-
Social Activities
- Club House
Area Schools
-
Aledo Independent School District
- Aledo High School
Actual schools may vary. Contact the builder for more information.
