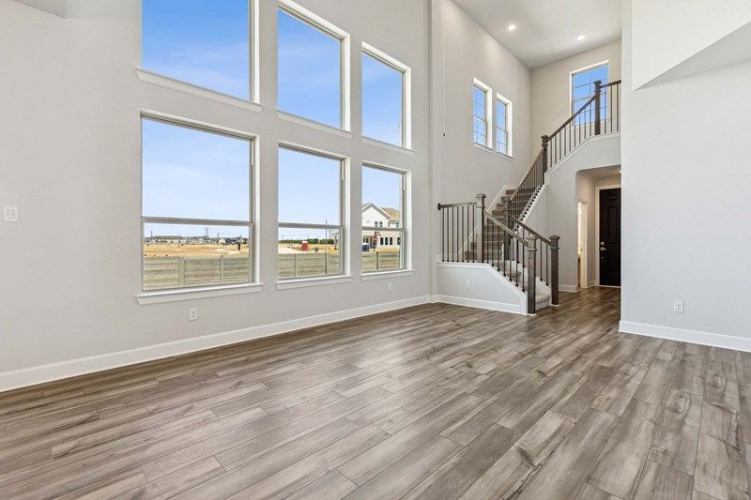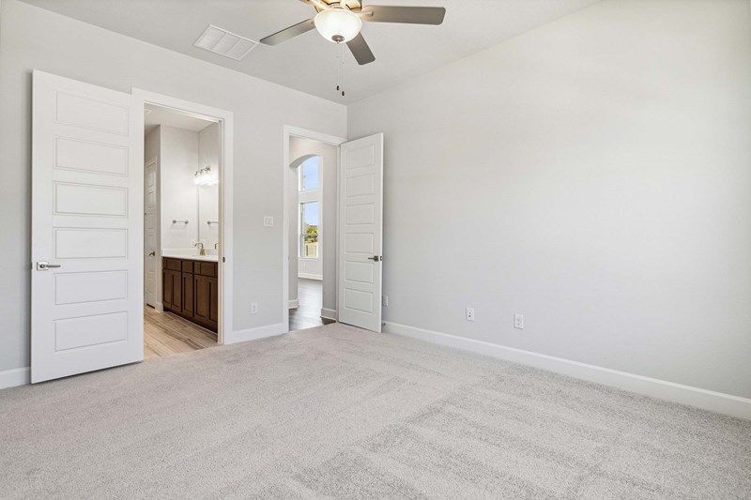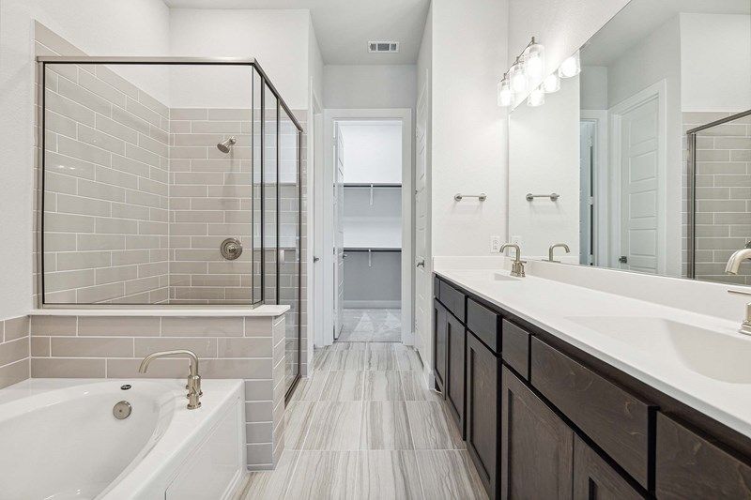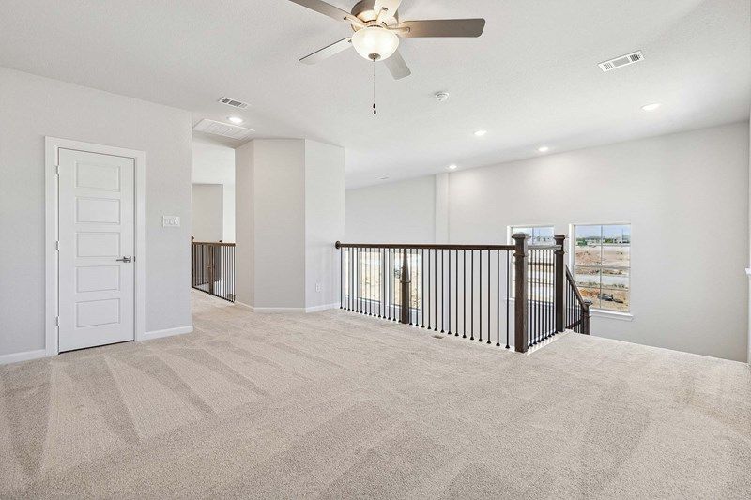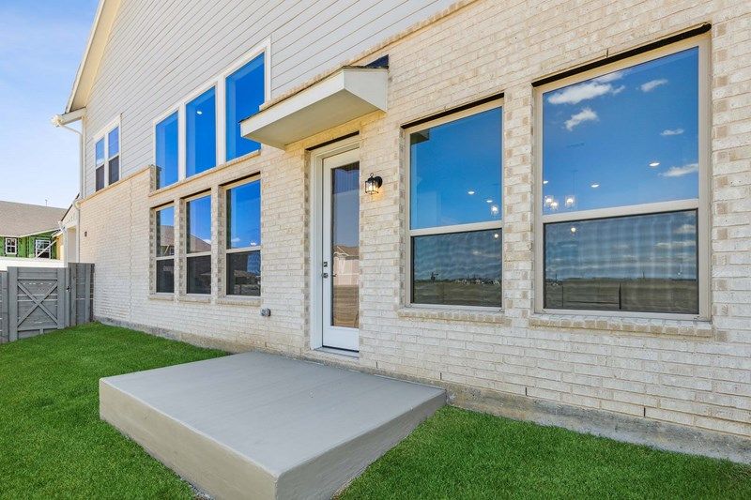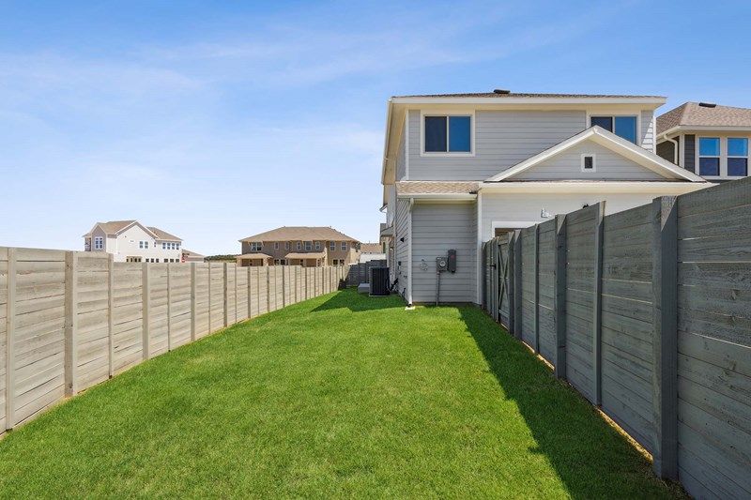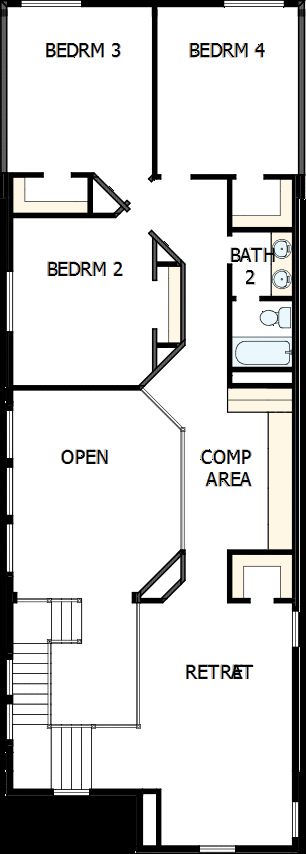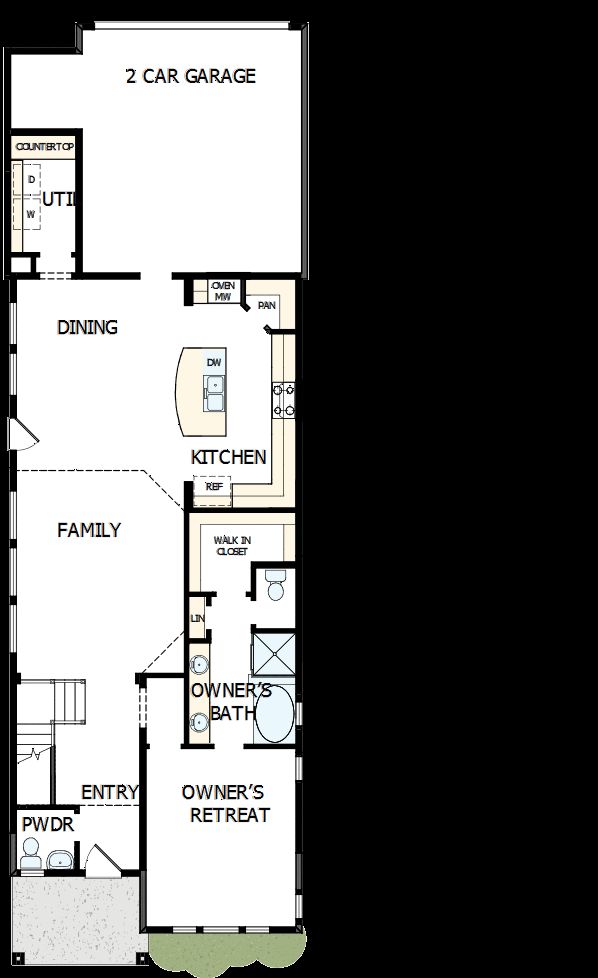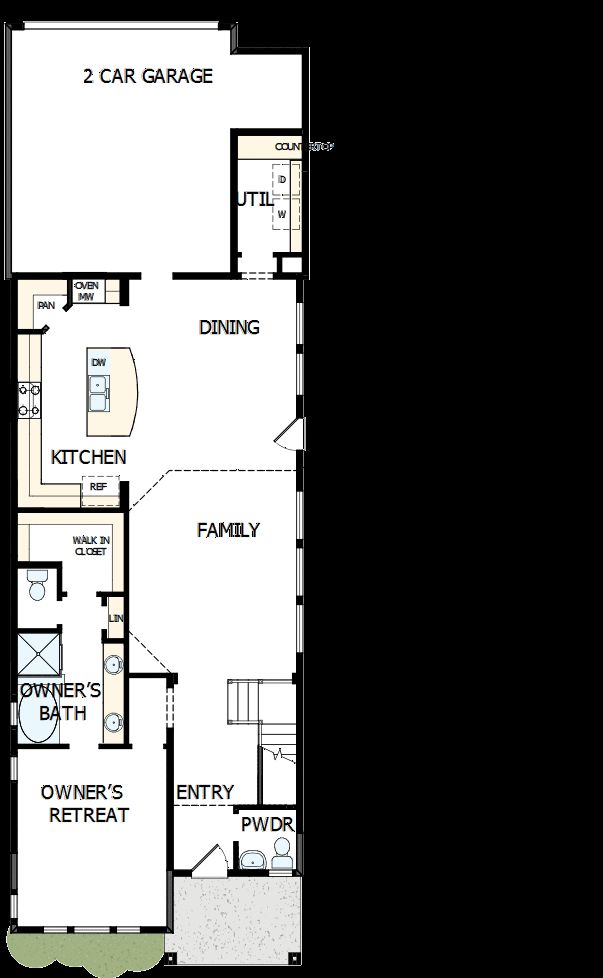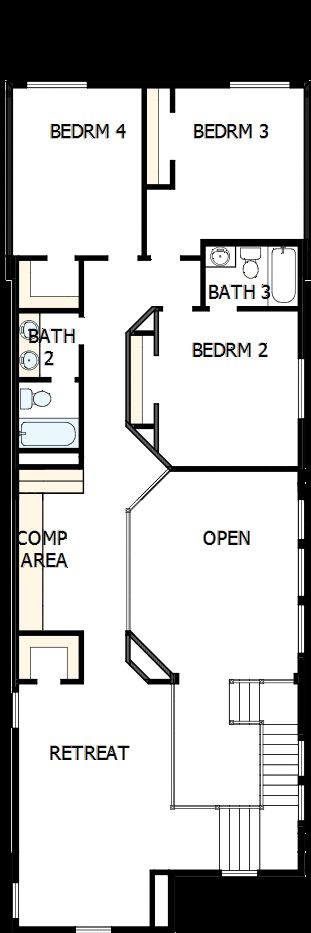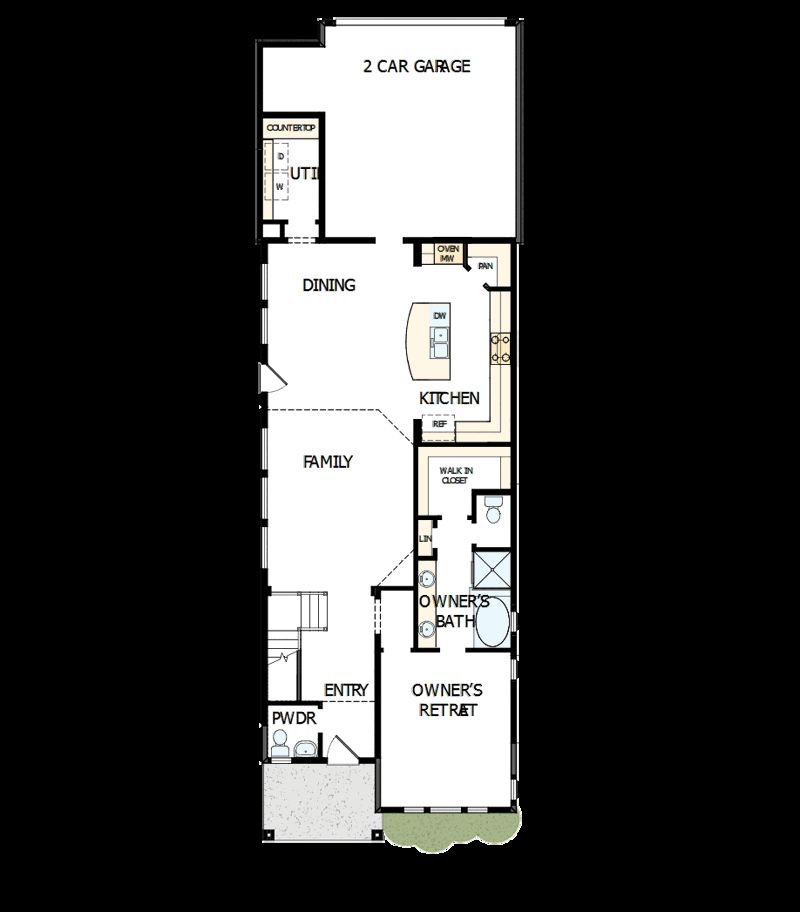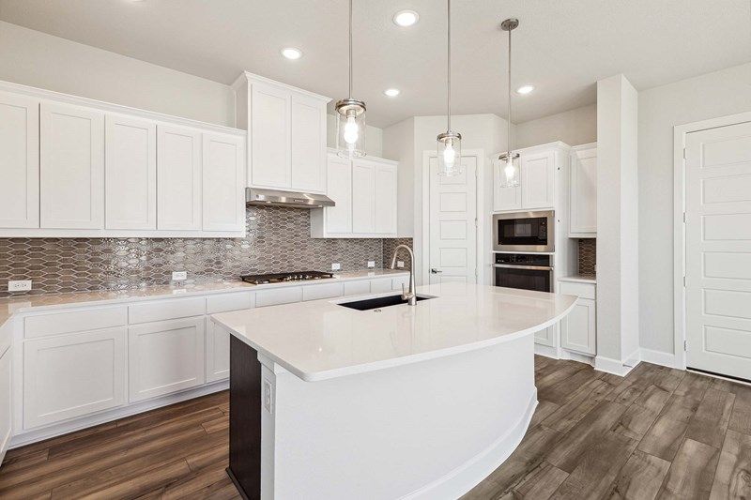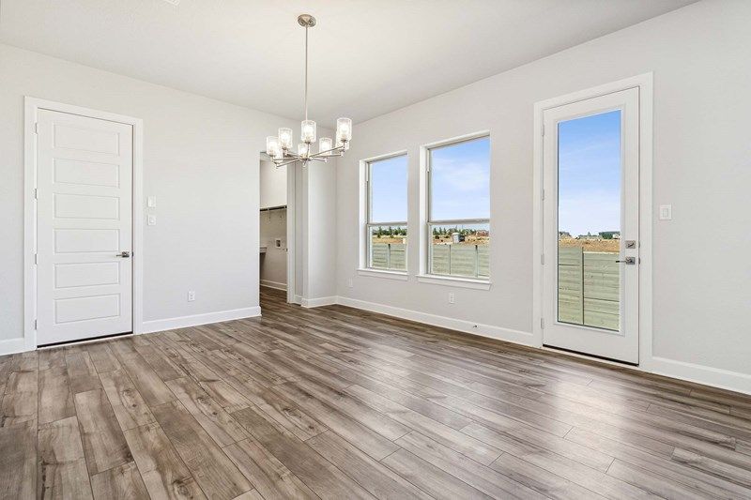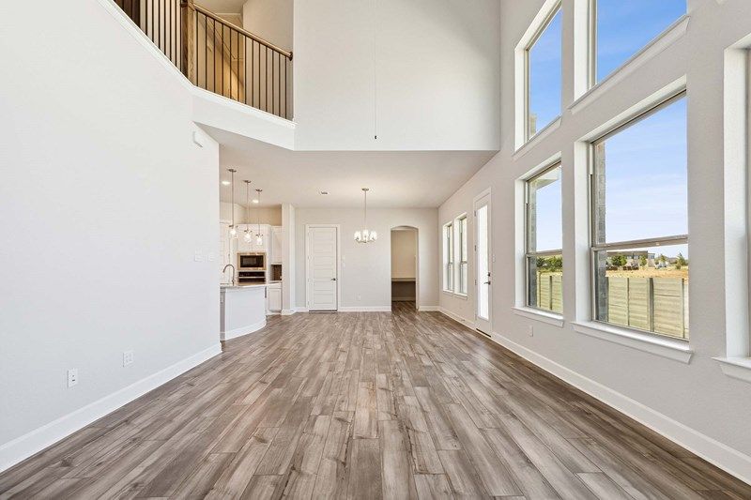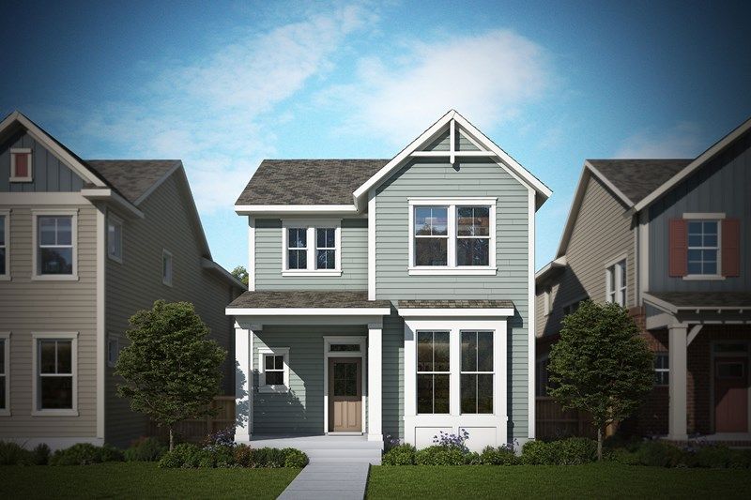Related Properties in This Community
| Name | Specs | Price |
|---|---|---|
 Laurinda
Laurinda
|
$512,990 | |
 Kingspark
Kingspark
|
$509,824 | |
 Camborne
Camborne
|
$590,535 | |
 Ridgepoint
Ridgepoint
|
$549,658 | |
 Meriweather
Meriweather
|
$499,093 | |
 Marietta
Marietta
|
$471,990 | |
 Gunderson
Gunderson
|
$534,093 | |
 Meriweather Plan
Meriweather Plan
|
3 BR | 2.5 BA | 2 GR | 2,334 SQ FT | $350,990 |
 Kingspark Plan
Kingspark Plan
|
3 BR | 2.5 BA | 2 GR | 2,002 SQ FT | $341,990 |
 Huntmere Plan
Huntmere Plan
|
4 BR | 2.5 BA | 2 GR | 2,679 SQ FT | $356,990 |
 Gunderson Plan
Gunderson Plan
|
3 BR | 2.5 BA | 3 GR | 2,529 SQ FT | $355,990 |
 Cargile Plan
Cargile Plan
|
3 BR | 2.5 BA | 2 GR | 1,938 SQ FT | $328,990 |
 14408 Balmoral Place (Cargile)
14408 Balmoral Place (Cargile)
|
3 BR | 2.5 BA | 2 GR | 1,938 SQ FT | $346,901 |
 14404 Balmoral Place (Meriweather)
14404 Balmoral Place (Meriweather)
|
3 BR | 2.5 BA | 2 GR | 2,349 SQ FT | $368,837 |
 14304 Walsh Avenue (Cargile)
14304 Walsh Avenue (Cargile)
|
3 BR | 2.5 BA | 2 GR | 1,938 SQ FT | $333,448 |
| Name | Specs | Price |
Huntmere
Price from: $539,093Please call us for updated information!
YOU'VE GOT QUESTIONS?
REWOW () CAN HELP
Home Info of Huntmere
Discover the Huntmere floor plan by David Weekley Homes, where exceptional craftsmanship meets modern comfort in the heart of Walsh. Just a short walk from Overlook Park, this stunning home offers the perfect blend of convenience and luxury. Designed for both everyday living and entertaining, the open-concept layout features bright, spacious areas ideal for gathering and making memories. The stylish kitchen is the heart of the home, complete with a large center island, a convenient corner pantry, and plenty of prep space for culinary creativity. A dedicated computer area with a built-in desk and cabinetry provides the perfect spot for a home office, study sessions, or staying organized. Retreat to the serene downstairs Owner's Suite, featuring a spa-like bath and an oversized walk-in closet for ultimate relaxation. Upstairs, the secondary bedrooms offer privacy and personality, while the versatile retreat is an ideal space for game nights, movie marathons, or simply unwinding together. Enjoy a low-maintenance lifestyle with a cozy side yard that requires minimal upkeep, while the HOA takes care of the front yard for added convenience. Experience the best of Walsh living - contact our Internet Advisor today to learn more about this exceptional new home!
Home Highlights for Huntmere
Information last updated on July 03, 2025
- Price: $539,093
- 2687 Square Feet
- Status: Under Construction
- 4 Bedrooms
- 2 Garages
- Zip: 76008
- 3.5 Bathrooms
- 2 Stories
- Move In Date August 2025
Living area included
- Basement
Plan Amenities included
- Primary Bedroom Downstairs
Community Info
David Weekley Homes is now building in the highly-anticipated community of Walsh Cottage in Aledo, TX. This unique community features a seamless blend of nature and technology by offering the fastest internet in the country alongside world-class outdoor amenities. With these award-winning homes situated on 35-foot homesites, you can expect the best in Design, Choice and Service from a builder with more than 40 years of experience.In Walsh Cottage, you’ll also enjoy:•Front yard maintenance included•Students attend Aledo ISD schools, including onsite elementary school•Resort-style pool with cabanas, slides, kids areas and a separate junior Olympic lap pool•Miles of hike and bike trails•10,000 square foot fitness center with full-time lifestyle director•Convenient access to downtown Ft. Worth, I-20 and I-30•For details on Walsh, visit WalshTX.com•New phase coming soon with additional homesites available
Actual schools may vary. Contact the builder for more information.
Amenities
-
Health & Fitness
- Tennis
- Pool
- Trails
- Volleyball
- Basketball
-
Community Services
- Grounds Care
- Playground
- Park
- Community Center
-
Local Area Amenities
- Greenbelt
- Lake
-
Social Activities
- Club House
Area Schools
-
Aledo Independent School District
- Aledo High School
Actual schools may vary. Contact the builder for more information.
