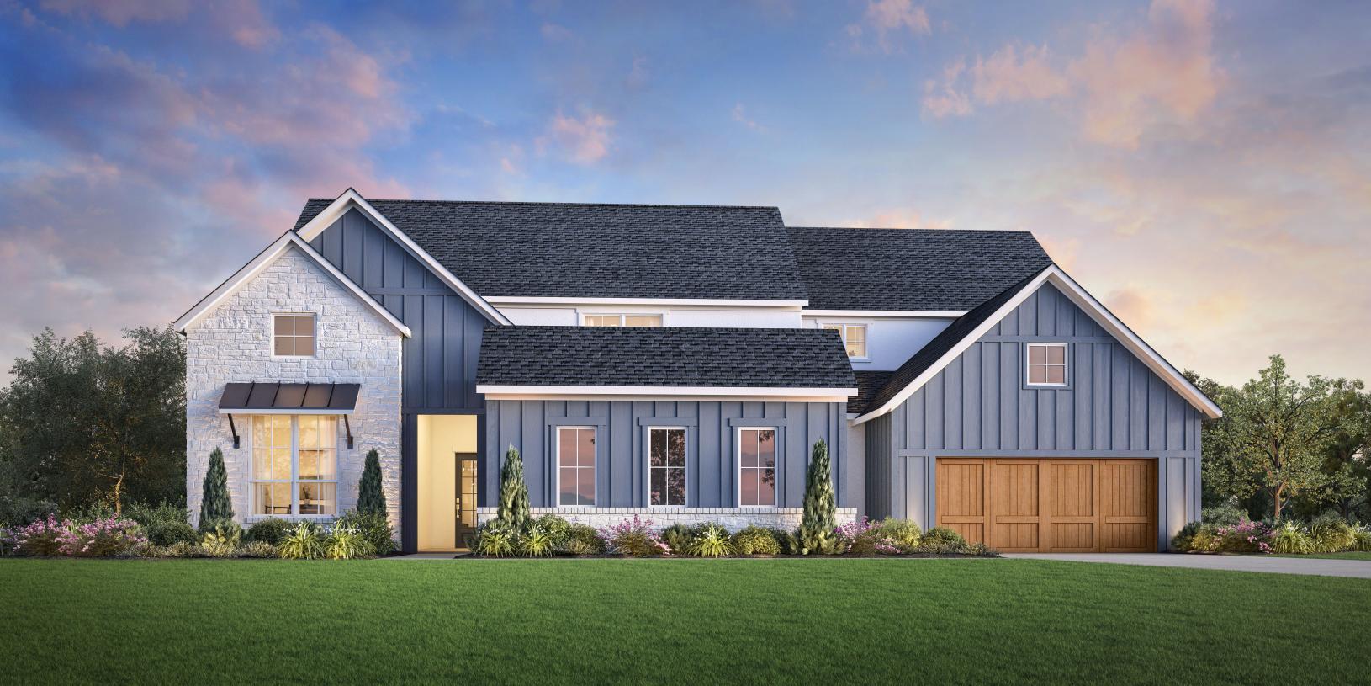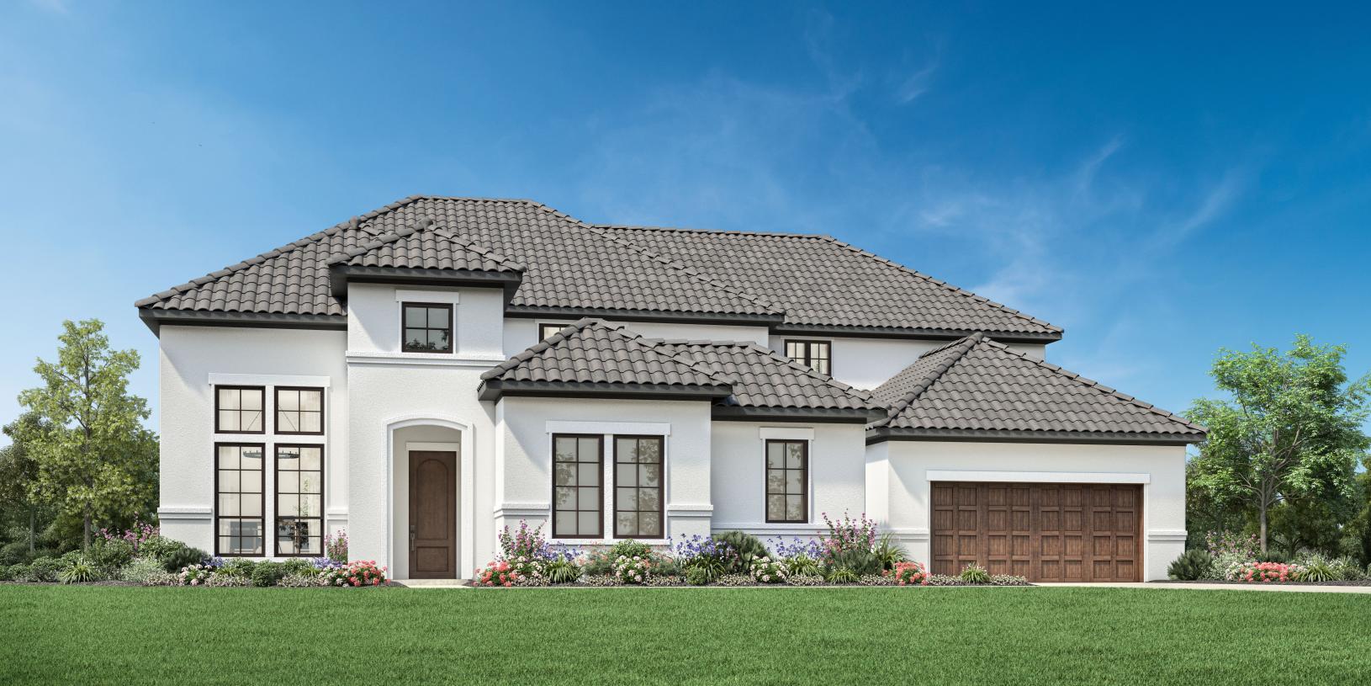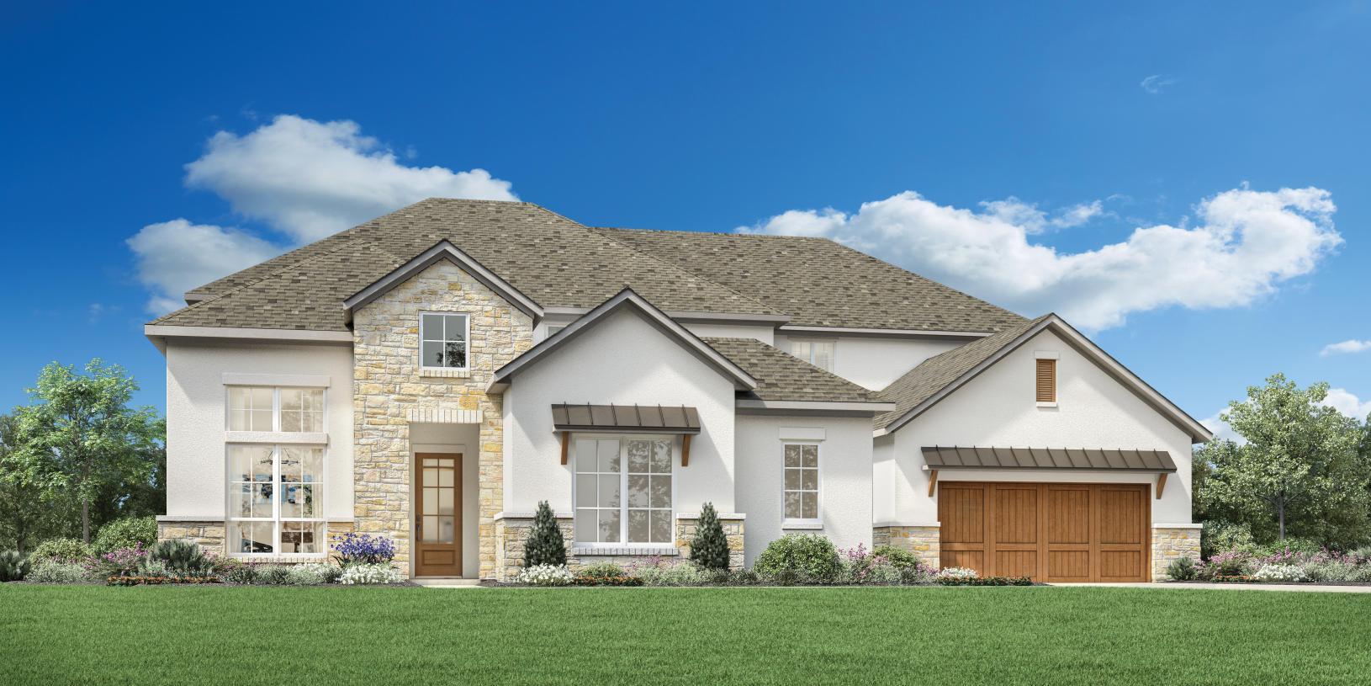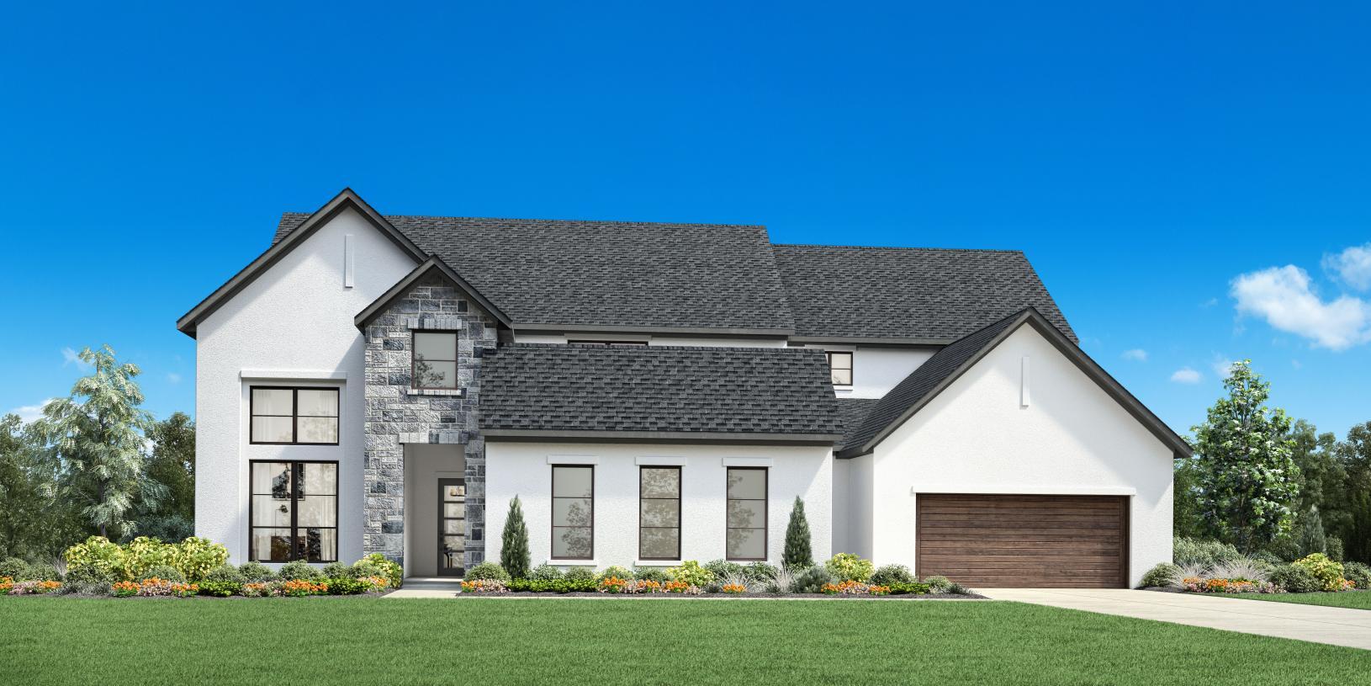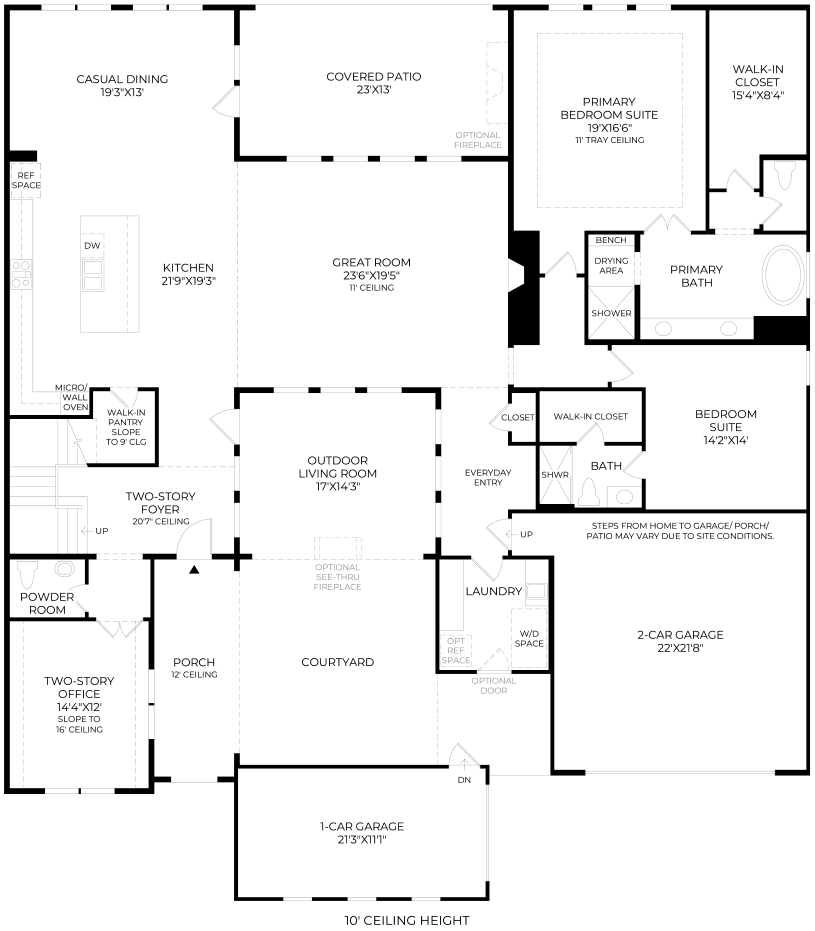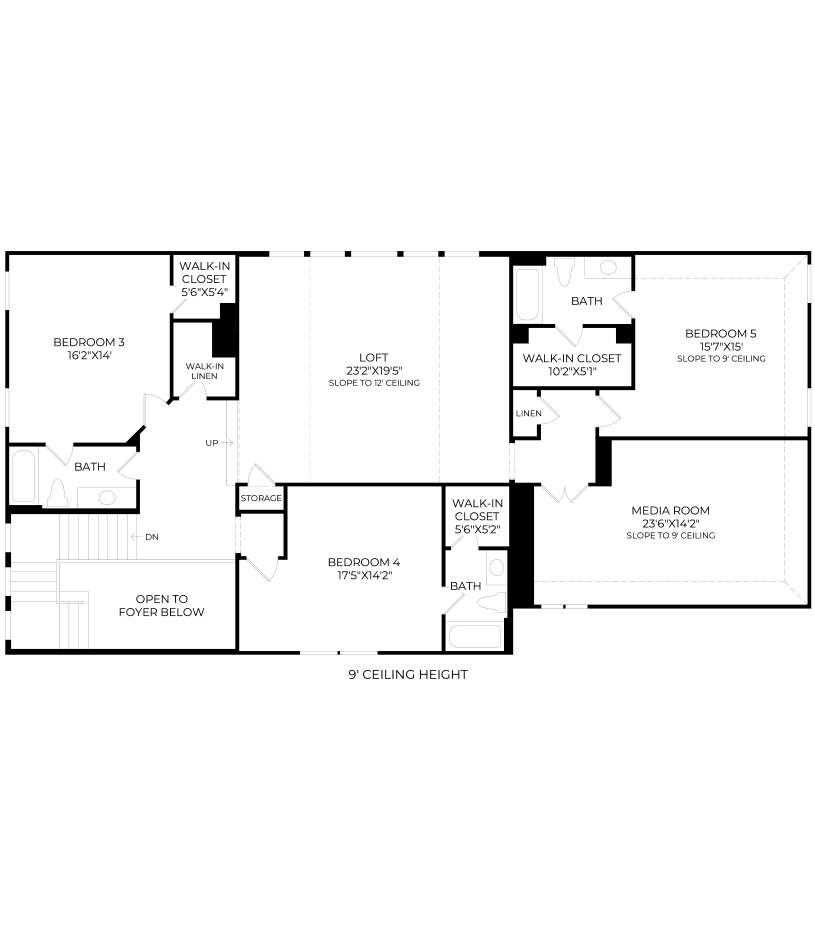Related Properties in This Community
| Name | Specs | Price |
|---|---|---|
 Luxembourg
Luxembourg
|
$1,325,995 | |
 Waler
Waler
|
$1,424,995 | |
 Nokota
Nokota
|
$1,355,995 | |
 Faroe
Faroe
|
$1,210,995 | |
| Name | Specs | Price |
Henson
Price from: $1,299,995Please call us for updated information!
YOU'VE GOT QUESTIONS?
REWOW () CAN HELP
Home Info of Henson
The Henson is expertly designed with luxury living spaces that are perfect for entertaining and relaxing. This home makes an immediate impression with a front courtyard and luxurious outdoor living room that leads into the grand two-story foyer. The heart of the home is an expansive great room that overlooks a casual dining area and a covered patio. The kitchen is a chef's dream, complete with a large walk-in pantry, plenty of counter and cabinet space, and a large center island. A two-story private office and convenient powder room are situated near the entrance of the home. The first-floor primary bedroom suite boasts a spacious walk-in closet and a spa-like private bath with a luxurious shower, dual vanities, a freestanding tub, and a private water closet. Upstairs, you'll find secondary bedrooms, each with a walk-in closet and a private bath, that are central to a generous loft and a media room. An additional bedroom suite is secluded on the first floor, offering a private bath and walk-in closet. Additional highlights include easily accessible laundry and a convenient everyday entry.
Home Highlights for Henson
Information last updated on June 30, 2025
- Price: $1,299,995
- 5076 Square Feet
- Status: Plan
- 5 Bedrooms
- 3 Garages
- Zip: 75078
- 5.5 Bathrooms
- 2 Stories
Plan Amenities included
- Primary Bedroom Downstairs
Community Info
Wandering Creek at Brookhollow - Estate Collection presents exquisite new homes in Prosper, TX, on expansive 84-foot home sites. Choose from refined one- and two-story home designs ranging from 3,900 6,000+ square feet with 4 5 bedrooms, 4.5 bathrooms, and 3- to 4-car garages, and select luxury appointments and finishes at the Toll Brothers Design Studio. Enjoy walking trails and access to Prosper Independent School District, and a convenient location close to commuter routes, major employers, and the area s best shopping, dining, and entertainment.
Actual schools may vary. Contact the builder for more information.
Amenities
-
Community Services
- Highly rated Prosper Independent School District - Cockrell Elementary, Jones Middle, and Walnut Grove High
- Expansive indoor and outdoor living spaces for entertaining
- Spacious designs, well-appointed kitchens, open layouts, and beautiful living spaces
- Minutes away from premier shopping, dining, and entertainment
- Convenient access to major roadways like Highway 380 and Dallas North Tollway
Area Schools
-
Prosper Independent School District
- Lorene Rogers Middle School
Actual schools may vary. Contact the builder for more information.
