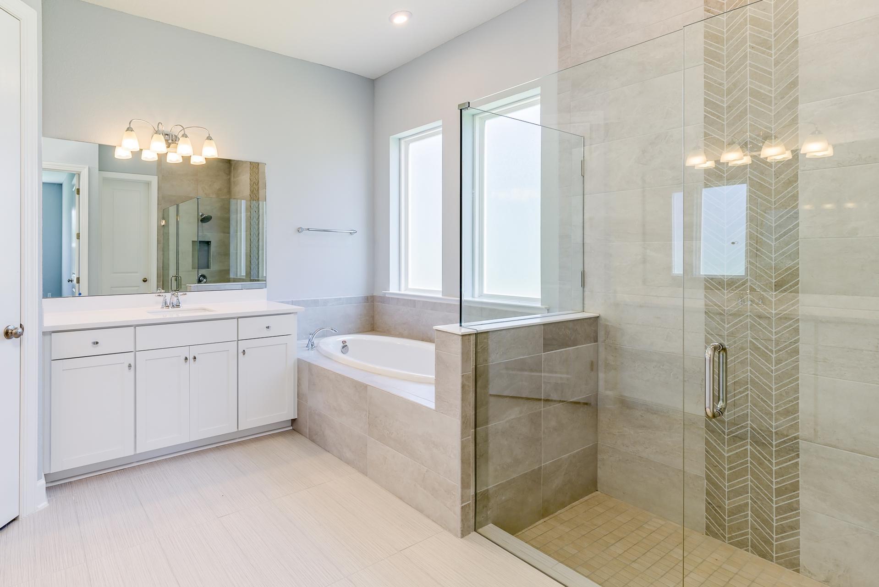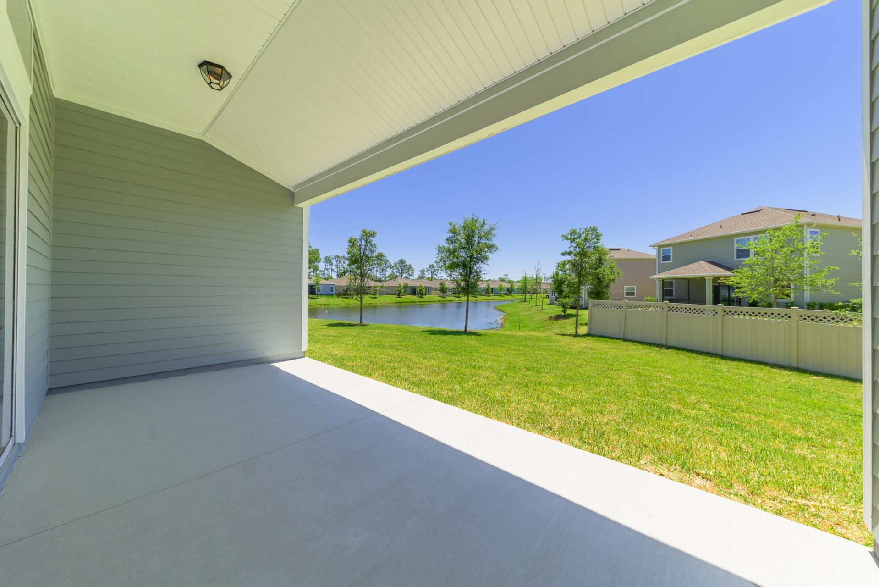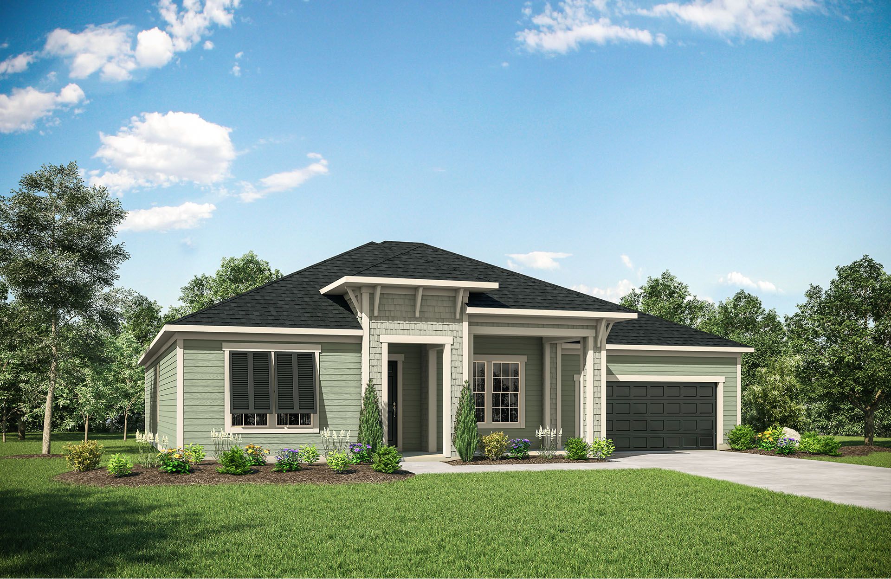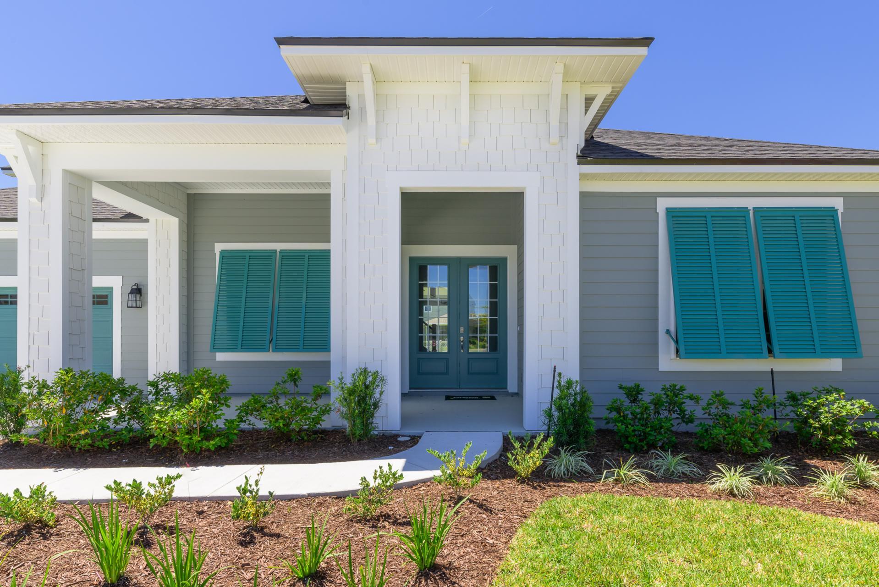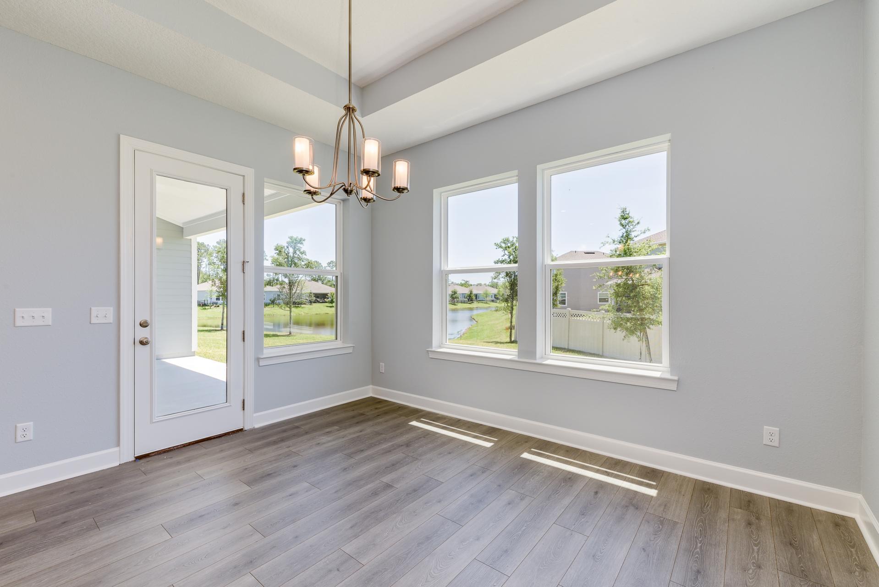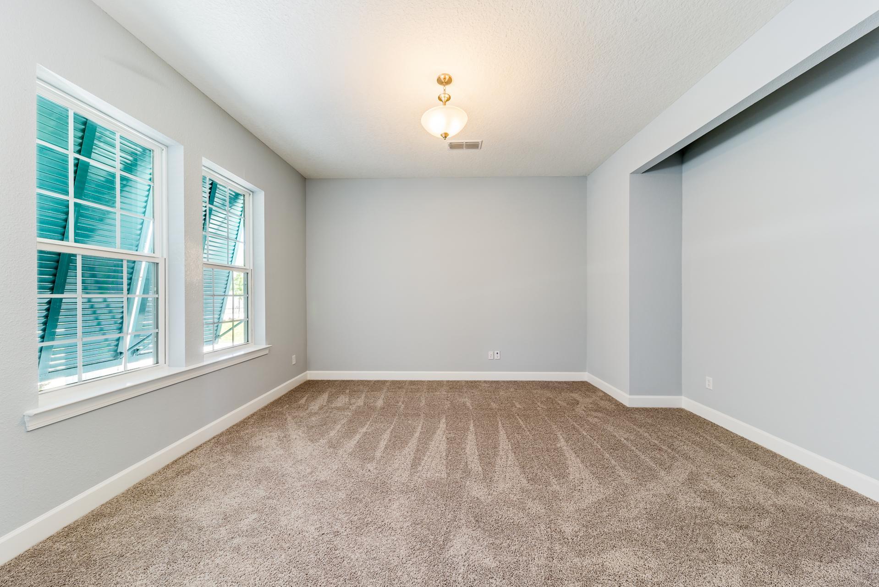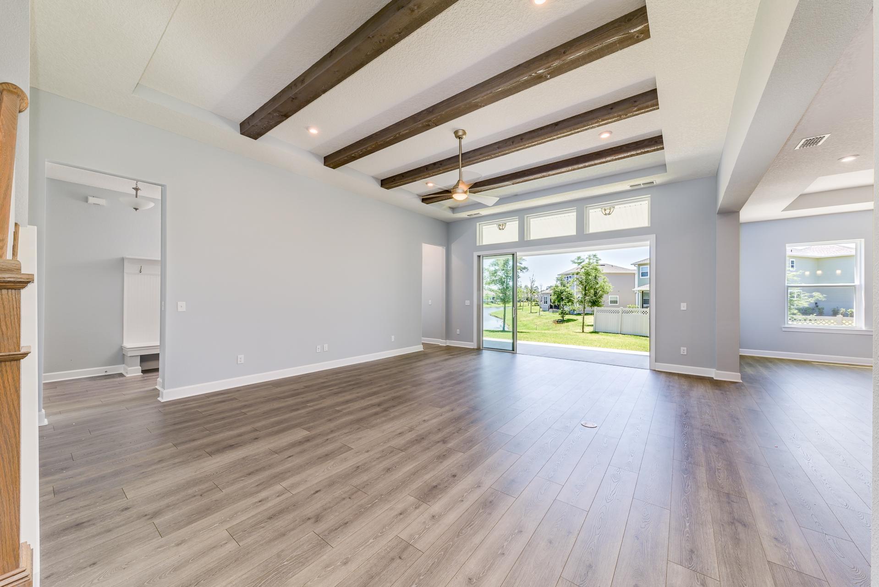Related Properties in This Community
| Name | Specs | Price |
|---|---|---|
 Rowland Plan
Rowland Plan
|
4 BR | 4.5 BA | 3 GR | 3,417 SQ FT | $484,900 |
 Palmetto Plan
Palmetto Plan
|
4 BR | 3 BA | 3 GR | 3,247 SQ FT | $491,900 |
 Paigelynn Plan
Paigelynn Plan
|
4 BR | 3.5 BA | 3 GR | 3,408 SQ FT | $501,900 |
 Jameson Plan
Jameson Plan
|
4 BR | 4.5 BA | 3 GR | 3,696 SQ FT | $514,900 |
 Highland Plan
Highland Plan
|
3 BR | 3 BA | 2 GR | 2,581 SQ FT | $445,900 |
 Eastgate Plan
Eastgate Plan
|
4 BR | 3 BA | 3 GR | 3,068 SQ FT | $477,900 |
 Durbin II Plan
Durbin II Plan
|
4 BR | 3 BA | 3 GR | 2,901 SQ FT | $466,900 |
 Crestmoore II Plan
Crestmoore II Plan
|
4 BR | 4.5 BA | 3 GR | 3,456 SQ FT | $505,900 |
 Chapman Plan
Chapman Plan
|
3 BR | 2.5 BA | 2 GR | 2,500 SQ FT | $421,900 |
 Archer Plan
Archer Plan
|
3 BR | 3.5 BA | 3 GR | 2,864 SQ FT | $453,900 |
| Name | Specs | Price |
Chapman
YOU'VE GOT QUESTIONS?
REWOW () CAN HELP
Home Info of Chapman
The Chapman amazes from the front porch to the luxurious owner's suite. This floor plan provides a convenient layout with all of your wants fulfilled. Just off the main foyer is a private study and two bedrooms with easy access to a full bath. Continuing through the foyer reveals the common living space of the home, including an oversized island kitchen, open dining room, and spacious family room that extends to a beautiful covered porch. When it is time to relax, an owner's suite with an optional tray ceiling, large walk-in closet and spa-like bath will be waiting.
Home Highlights for Chapman
Information last updated on November 03, 2020
- Price: $421,900
- 2500 Square Feet
- Status: Plan
- 3 Bedrooms
- 2 Garages
- Zip: 32092
- 2 Full Bathrooms, 1 Half Bathroom
- 1 Story
Living area included
- Dining Room
- Family Room
- Living Room
- Study
Plan Amenities included
- Master Bedroom Downstairs
Community Info
Wards Creek is a beautiful family neighborhood in the heart of St. Johns County. Minutes from I-95, Wards Creek at Arbor Mill is a great location near shopping, beaches, golf, and other top area locations. Residents will enjoy stunning home sites surrounded by preserve areas. Children will attend St. Johns County schools. Amenities including an amenity center, resort pool, and a playground that's shared with the neighboring community of Arbor Mill at Mill Creek. Plus, no CDDs!
Actual schools may vary. Contact the builder for more information.
Amenities
-
Health & Fitness
- Tennis
- Pool
-
Community Services
- Flagler Hospital
- Publix Super Market
- Baptist Medical Center South
- Play Ground
- Park
-
Local Area Amenities
- Publix Super Market
-
Social Activities
- Club House
- Springs Park
- Bayard Conservation Area
Area Schools
-
St Johns Co SD
- Mill Creek Academy
- Bartram Trail High School
Actual schools may vary. Contact the builder for more information.
Utilities
-
Electric
- Florida Power & Light
-
Gas
- TECO GAS
-
Telephone
- AT&T
-
Water/wastewater
- St Johns Utility Dept
Fees and Rates
- HOA Fee: Contact the Builder






