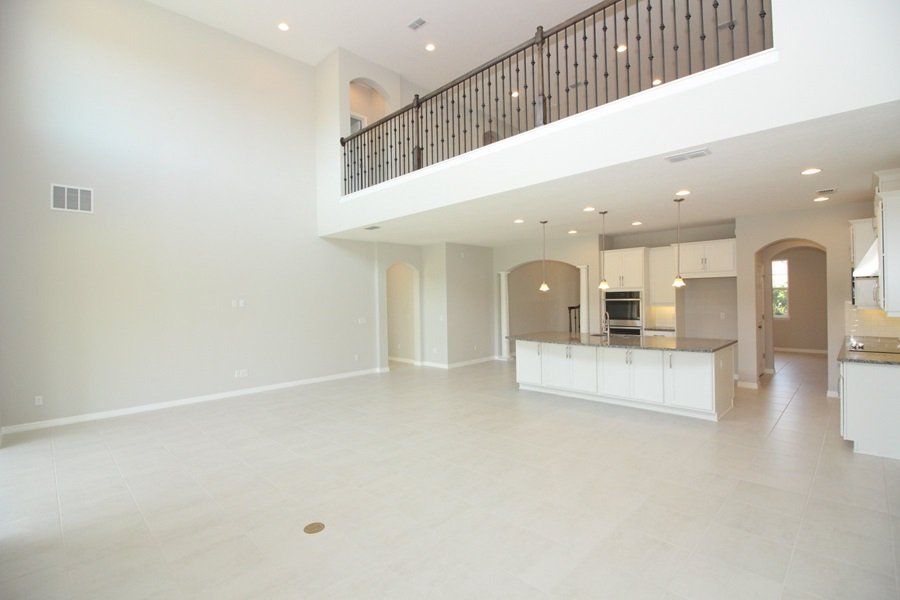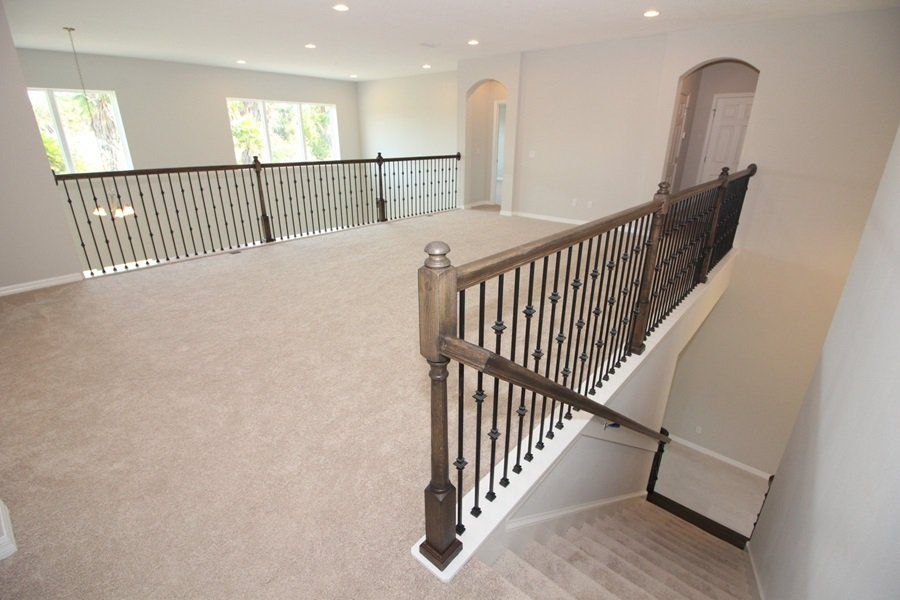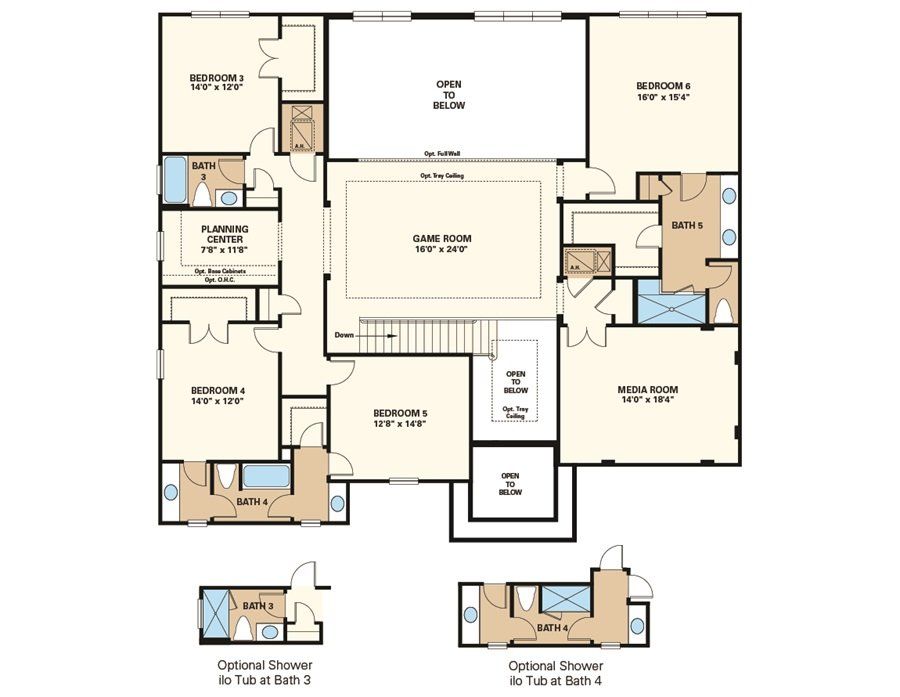Related Properties in This Community
| Name | Specs | Price |
|---|---|---|
 Valencia - Meritage Homes Plan
Valencia - Meritage Homes Plan
|
4 BR | 2 BA | 2 GR | 1,908 SQ FT | $364,990 |
 Tradewinds - Taylor Morrison Plan
Tradewinds - Taylor Morrison Plan
|
7 BR | 4 BA | 3 GR | 4,830 SQ FT | $567,900 |
 Tortola - Taylor Morrison Plan
Tortola - Taylor Morrison Plan
|
5 BR | 4.5 BA | 3 GR | 3,461 SQ FT | $494,900 |
 Sand Key - Taylor Morrison Plan
Sand Key - Taylor Morrison Plan
|
5 BR | 4.5 BA | 3 GR | 3,835 SQ FT | $504,900 |
 San Marino - Meritage Homes Plan
San Marino - Meritage Homes Plan
|
4 BR | 2.5 BA | 2 GR | 2,830 SQ FT | $410,990 |
 San Benita - Taylor Morrison Plan
San Benita - Taylor Morrison Plan
|
5 BR | 4.5 BA | 3 GR | 4,440 SQ FT | $520,900 |
 Saint Thomas - Taylor Morrison Plan
Saint Thomas - Taylor Morrison Plan
|
3 BR | 2 BA | 2 GR | 2,055 SQ FT | $380,900 |
 Prato - Meritage Homes Plan
Prato - Meritage Homes Plan
|
4 BR | 2.5 BA | 2 GR | 2,574 SQ FT | $397,990 |
 Pomelo - Meritage Homes Plan
Pomelo - Meritage Homes Plan
|
3 BR | 3 BA | 2 GR | 2,185 SQ FT | $376,990 |
 Parson - Meritage Homes Plan
Parson - Meritage Homes Plan
|
3 BR | 2 BA | 2 GR | 1,680 SQ FT | $354,990 |
 Meyer - Meritage Homes Plan
Meyer - Meritage Homes Plan
|
4 BR | 2.5 BA | 2 GR | 2,316 SQ FT | $380,990 |
 Martinique - Taylor Morrison Plan
Martinique - Taylor Morrison Plan
|
4 BR | 3.5 BA | 2 GR | 2,872 SQ FT | $435,900 |
 Mangrove - Meritage Homes Plan
Mangrove - Meritage Homes Plan
|
3 BR | 2.5 BA | 2 GR | 1,708 SQ FT | $325,990 |
 Juniper- Meritage Homes Plan
Juniper- Meritage Homes Plan
|
3 BR | 2.5 BA | 2 GR | 1,929 SQ FT | $334,990 |
 Florentine- Meritage Homes Plan
Florentine- Meritage Homes Plan
|
4 BR | 2.5 BA | 2 GR | 2,601 SQ FT | $359,990 |
 Corinna II Bonus - Tile - M/I Homes Plan
Corinna II Bonus - Tile - M/I Homes Plan
|
4 BR | 4.5 BA | 3 GR | 3,116 SQ FT | $463,990 |
 Corina III - Tile Plan - M/I Homes Plan
Corina III - Tile Plan - M/I Homes Plan
|
4 BR | 3 BA | 3 GR | 2,546 SQ FT | $423,990 |
 Carmen - Taylor Morrison Plan
Carmen - Taylor Morrison Plan
|
4 BR | 3.5 BA | 2 GR | 3,959 SQ FT | $514,900 |
 Caladesi - Taylor Morrison Plan
Caladesi - Taylor Morrison Plan
|
4 BR | 3.5 BA | 3 GR | 2,929 SQ FT | $464,900 |
 Brookhaven - Tile - M/I Homes Plan
Brookhaven - Tile - M/I Homes Plan
|
4 BR | 3 BA | 3 GR | 3,992 SQ FT | $496,990 |
 Bonaire - Taylor Morrison Plan
Bonaire - Taylor Morrison Plan
|
4 BR | 3.5 BA | 2 GR | 2,600 SQ FT | $426,900 |
 Bimini - Taylor Morrison Plan
Bimini - Taylor Morrison Plan
|
6 BR | 3.5 BA | 3 GR | 4,180 SQ FT | $549,900 |
 Aspen - Meritage Homes Plan
Aspen - Meritage Homes Plan
|
4 BR | 3 BA | 2 GR | 2,452 SQ FT | $354,990 |
 Aruba - Taylor Morrison Plan
Aruba - Taylor Morrison Plan
|
3 BR | 2 BA | 2 GR | 1,768 SQ FT | $366,900 |
 Amelia - Taylor Morrison Plan
Amelia - Taylor Morrison Plan
|
4 BR | 3.5 BA | 3 GR | 2,755 SQ FT | $449,900 |
 Abaco by Taylor Morrison Plan
Abaco by Taylor Morrison Plan
|
4 BR | 3.5 BA | 3 GR | 3,221 SQ FT | $505,900 |
 Napoli - Vitale Homes Plan
Napoli - Vitale Homes Plan
|
4 BR | 3 BA | 2 GR | 2,490 SQ FT | $419,500 |
 Venezia - Vitale Homes Plan
Venezia - Vitale Homes Plan
|
4 BR | 2 BA | 1 GR | 1,655 SQ FT | $329,500 |
 The Willow - Meritage Homes Plan
The Willow - Meritage Homes Plan
|
4 BR | 2.5 BA | 2 GR | 2,082 SQ FT | $320,990 |
 The Valencia - Meritage Homes Plan
The Valencia - Meritage Homes Plan
|
4 BR | 2 BA | 2 GR | 1,908 SQ FT | $330,990 |
 The Sycamore - Meritage Homes Plan
The Sycamore - Meritage Homes Plan
|
3 BR | 2 BA | 2 GR | 1,492 SQ FT | $284,990 |
 The San Marino - Meritage Homes Plan
The San Marino - Meritage Homes Plan
|
4 BR | 2.5 BA | 2 GR | 2,830 SQ FT | $371,990 |
 The Prato - Meritage Homes Plan
The Prato - Meritage Homes Plan
|
4 BR | 2.5 BA | 2 GR | 2,574 SQ FT | $358,990 |
 The Pomelo - Meritage Homes Plan
The Pomelo - Meritage Homes Plan
|
3 BR | 3 BA | 2 GR | 2,185 SQ FT | $342,990 |
 The Poinciana - Meritage Homes Plan
The Poinciana - Meritage Homes Plan
|
4 BR | 2 BA | 2 GR | 1,610 SQ FT | $293,990 |
 The Parson - Meritage Homes Plan
The Parson - Meritage Homes Plan
|
3 BR | 2 BA | 2 GR | 1,680 SQ FT | $320,990 |
 The Meyer - Meritage Homes Plan
The Meyer - Meritage Homes Plan
|
4 BR | 2.5 BA | 2 GR | 2,316 SQ FT | $346,990 |
 The Mangrove - Meritage Homes Plan
The Mangrove - Meritage Homes Plan
|
3 BR | 2.5 BA | 2 GR | 1,708 SQ FT | $299,990 |
 The Juniper- Meritage Homes Plan
The Juniper- Meritage Homes Plan
|
3 BR | 2.5 BA | 2 GR | 1,929 SQ FT | $308,990 |
 The Aspen - Meritage Homes Plan
The Aspen - Meritage Homes Plan
|
4 BR | 3 BA | 2 GR | 2,452 SQ FT | $328,990 |
 The Abaco by Taylor Morrison Plan
The Abaco by Taylor Morrison Plan
|
4 BR | 3.5 BA | 3 GR | 3,221 SQ FT | $418,900 |
 Siena - Vitale Homes Plan
Siena - Vitale Homes Plan
|
4 BR | 3.5 BA | 2 GR | 2,673 SQ FT | $394,500 |
 Salerno - Vitale Homes Plan
Salerno - Vitale Homes Plan
|
4 BR | 3 BA | 2 GR | 2,056 SQ FT | $404,990 |
 Redwood - Inland Homes Plan
Redwood - Inland Homes Plan
|
3 BR | 3 BA | 3 GR | 1,839 SQ FT | $368,900 |
 Positano - Vitale Homes Plan
Positano - Vitale Homes Plan
|
3 BR | 2 BA | 2 GR | 1,954 SQ FT | $342,500 |
 Portofino - Vitale Homes Plan
Portofino - Vitale Homes Plan
|
5 BR | 3 BA | 3 GR | 2,732 SQ FT | $394,500 |
 Pompei - Vitale Homes Plan
Pompei - Vitale Homes Plan
|
3 BR | 2 BA | 2 GR | 1,933 SQ FT | $344,990 |
 Magnolia - Inland Homes Plan
Magnolia - Inland Homes Plan
|
4 BR | 2 BA | 2 GR | 2,004 SQ FT | $377,900 |
 La Jolla - Inland Homes Plan
La Jolla - Inland Homes Plan
|
4 BR | 3 BA | 2 GR | 2,696 SQ FT | $414,900 |
| Name | Specs | Price |
Nassau - Taylor Morrison Plan
Price from: $547,900Please call us for updated information!
YOU'VE GOT QUESTIONS?
REWOW () CAN HELP
Nassau - Taylor Morrison Plan Info
Available in our Bradbury neighborhood at WaterGrass: Live the ultimate Florida dream in the sensational Nassau. This home design is spacious, beautifully designed, and appointed with the intentional detailing design elements that today's homeowners seek out. Step inside and be met with the inviting foyer. Straight ahead, you are welcomed by the capacious gathering room. Part of the popular open-concept layout, this gathering room allows residents and guests to relax and enjoy views of the expansive and sunny lanai. There's ample room for casual dining inside and out, plus a formal dining room for the most special of occasions. The chef-inspired kitchen features a large prep-and-dine island, giving you all of the space you need to cook or layout appetizers for your entertaining evenings. Also on the first floor, you will find the peaceful oasis that is the Owner's Suite, a lavish retreat with a foyer-style entry for an additional notion of privacy. Within, there is a room-sized walk-in closet and spa-inspired Owner's Bath. Enjoy the luxury of the garden tub or the refreshing walk-in shower. Other features include an enclosed commode and separate vanities. The Nassau continues to delight as you make your way upstairs. A central game room overlooks the first floor. All secondary bedrooms have walk-in closets. Two are ensuite and two others share a full bath with separate vanities. Walk-in showers can be substituted in lieu of tubs in Baths 3 and 4. Additional features include a planning center, which would be an ideal spot for homework, and a media room. The Nassau boasts endless options that allow this plan to accommodate to your needs and lifestyle. Tray ceilings can be added to the Owner's Suite, formal dining room, and game room. One or two extensions can be added to expand the lanai, adding to your enjoyment and outdoor living space. There's also an optional outdoor kitchen and gourmet package for your indoor kitchen.
Ready to Build
Build the home of your dreams with the Nassau - Taylor Morrison plan by selecting your favorite options. For the best selection, pick your lot in WaterGrass today!
Community Info
WaterGrass is the place to call home. Known for its attention to detail from the gentle curves of the streets to the plant selection in the lush landscaping, Crown Community Development’s signature touches create a community like no other. From the grand stone entrance monuments to the private neighborhoods, to the parks where your children will create childhood memories, to the beautiful natural wetland and conservation areas that enhance the beauty of the community, you are certain to fall in love with WaterGrass. Plus, the WaterGrass Club features a resort pool with splash zone, Jr. Olympic pool, fitness center with adjoining children’s play room, social gathering rooms, recreational field, park benches, covered playground, tennis courts and a half basketball court, and more. Located in Wesley Chapel, WaterGrass is close to everything you love, yet out of the congestion-just minutes from I-75 and I-275. Once you’ve visited WaterGrass, you won’t be able to imagine yourself living anywhere else. More Info About WaterGrass
Amenities
Schools Near WaterGrass
- Pasco Co SD
- Watergrass Elementary School
- Thomas E Weightman Middle School
- Wesley Chapel High School
Actual schools may vary. Contact the builder for more information.
- On-site elementary school
Social Activities
- Club House
Health and Fitness
- Sports court basketball
- Shaded playset and large open area for play
- Fitness Center
- 6-lane Jr. Olympic pool
- Tennis
- Pool
- Basketball
Community Services & Perks
- Nearly 250-acres of the 998-acre property are preserved as conservation
- Parks and Playgrounds.
- Lush landscaping, including common areas adorned with colorful, seasonal flowers and picturesque tree-lined boulevards
- A resort-style pool with a zero entry section, splash zone and lap lanes
- Two hard surface tennis courts
- Play Ground
- Park
- Community Center









