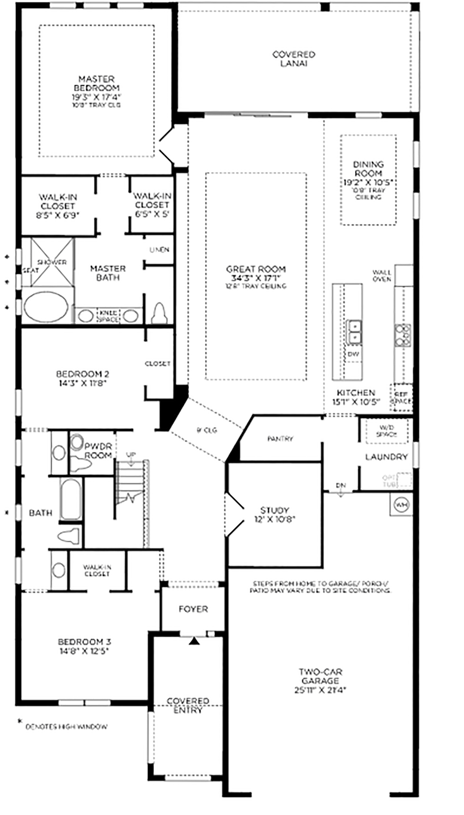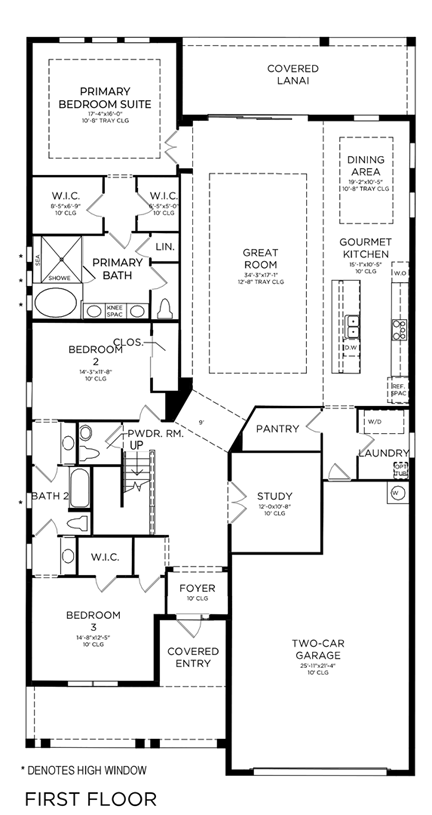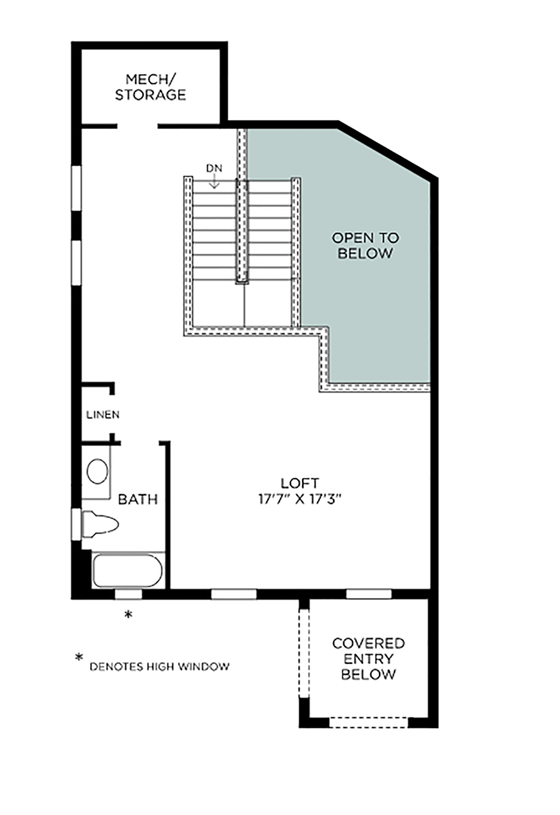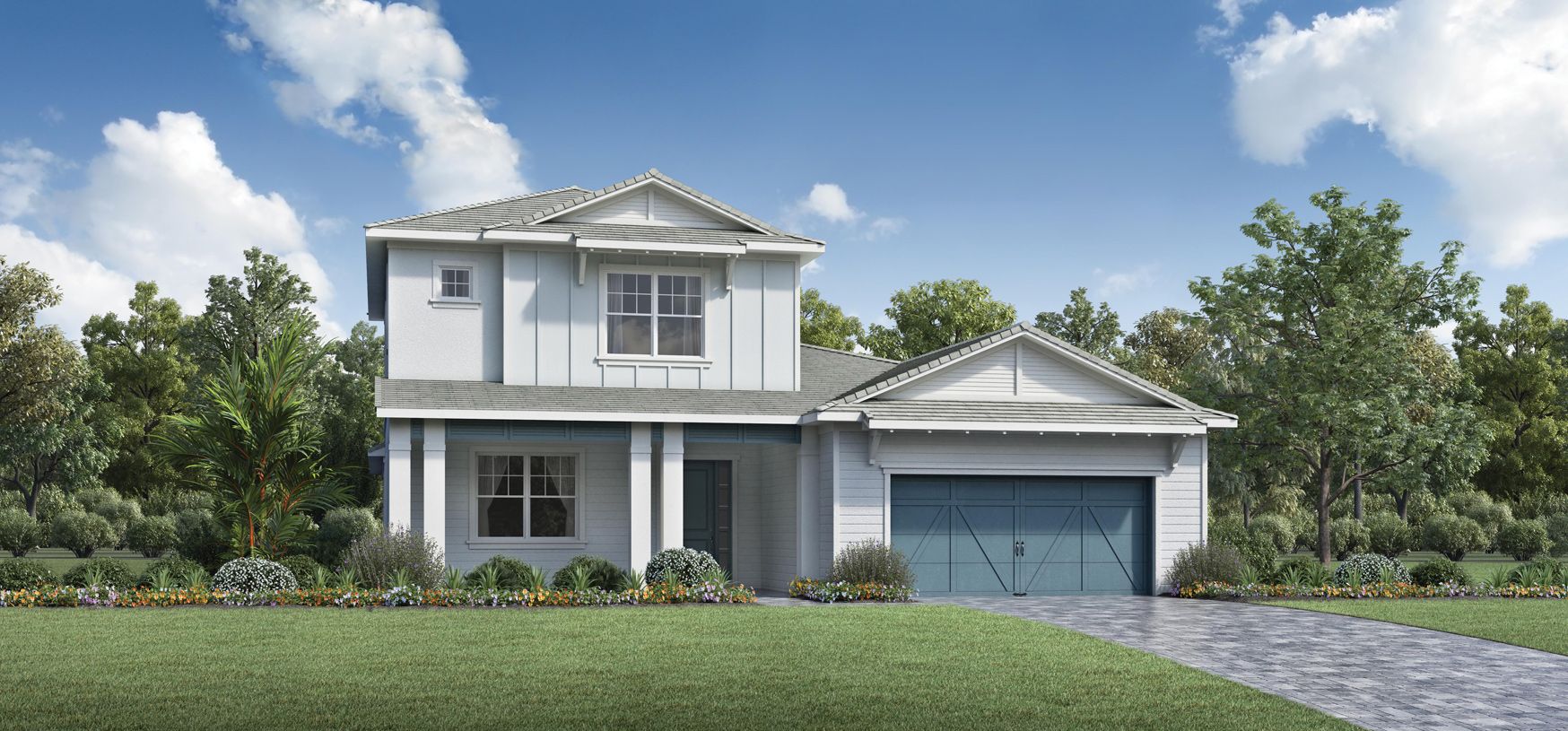Related Properties in This Community
| Name | Specs | Price |
|---|---|---|
 Jennings
Jennings
|
4 Beds| 3 Full Baths, 1 Half Bath| 3758 Sq.Ft | $755,995 |
 Corrine
Corrine
|
3 Beds| 3 Full Baths, 1 Half Bath| 3208 Sq.Ft | $729,995 |
 Clearwater
Clearwater
|
4 Beds| 3 Full Baths, 1 Half Bath| 3952 Sq.Ft | $769,995 |
 (Contact agent for address) Maddington
(Contact agent for address) Maddington
|
4 Beds| 3 Full Baths, 1 Half Bath| 3214 Sq.Ft | $893,995 |
 Shirley
Shirley
|
4 Beds| 3 Full Baths, 1 Half Bath| 3556 Sq.Ft | $739,995 |
 Maddington
Maddington
|
4 Beds| 3 Full Baths, 1 Half Bath| 3214 Sq.Ft | $714,995 |
| Name | Specs | Price |
(Contact agent for address) Corrine
Price from: $881,995Please call us for updated information!
YOU'VE GOT QUESTIONS?
REWOW () CAN HELP
Home Info of Corrine
Elegant urban living. The Corrine's welcoming covered entry and foyer opens onto the expansive great room and dining room with tray ceilings, and views of the desirable covered lanai beyond. The well-equipped gourmet kitchen is highlighted by a large center island with breakfast bar, plenty of counter and cabinet space, and huge walk-in pantry. The sophisticated primary bedroom suite is enhanced by a lovely tray ceiling, dual walk-in closets, and deluxe primary bath with dual-sink vanity, large soaking tub, luxe glass-enclosed shower with seat, linen storage, and private water closet. Secondary bedrooms feature ample closets and Jack-and-Jill bath with separate dual-sink vanity areas. Secluded on the second floor is an enormous loft with full bath and linen storage. Additional highlights include a versatile office off the foyer, convenient powder room, centrally located laundry, and additional storage. MLS Number: RX10647606 Disclaimer: Photos are images only and should not be relied upon to confirm applicable features.
Home Highlights for Corrine
Information last updated on November 08, 2020
- Price: $881,995
- 3528 Square Feet
- Status: Under Construction
- 3 Bedrooms
- 2 Garages
- Zip: 33412
- 3 Full Bathrooms, 1 Half Bathroom
- 2 Stories
- Move In Date April 2021
Plan Amenities included
- Master Bedroom Downstairs
Community Info
Watermark at Avenir features 98 single-family homes situated on expansive 70 home sites with water views on select sites. Home designs will feature unique architecture blending modern trends and coastal influences, built with Toll Brothers commitment to quality, value, and craftsmanship. Residents will have access to Avenir s expansive variety of planned amenities including parks, trails, a clubhouse with a resort-style swimming pool, and more. Watermark at Avenir is conveniently located in the top-rated Palm Beach County school district and close to the area s upscale shopping and dining, Atlantic beaches, and recreational and cultural attractions. Avenir will be a large-scale, mixed-use project. When complete, it will include more than 3,900 single- and multi-family homes in a setting imbued with the area s natural beauty. Avenir plans to feature more than 2,400 acres of conservation and preserve areas and include a multitude of recreation options for residents.
Amenities
-
Community Services
- All-new home designs ranging from approximately 3,188 to over 3,800 square feet
- Smart home features will include keyless front entry lock, Wi-Fi thermostat, and Wi-Fi garage control
- Select from hundreds of designer options to personalize your home at the Toll Brothers Southeast Regional Design Studio
- Luxury appointments will include gourmet kitchens, spacious living areas, and private primary bedroom suites





