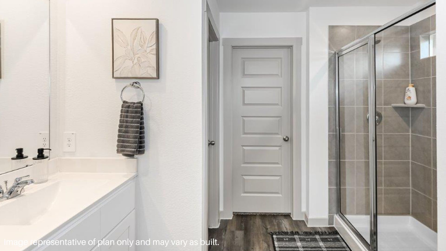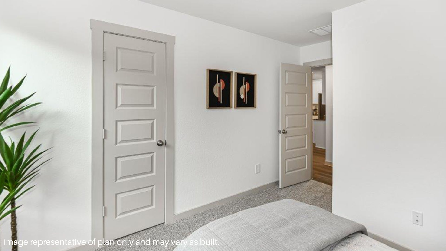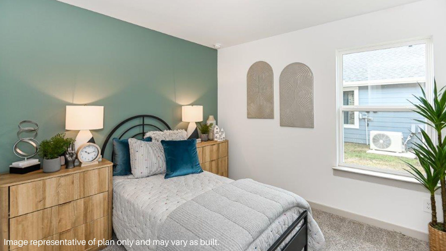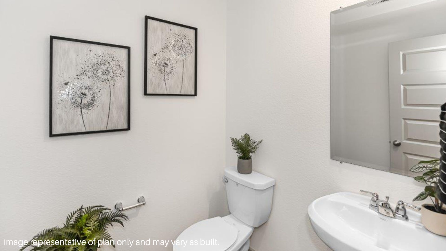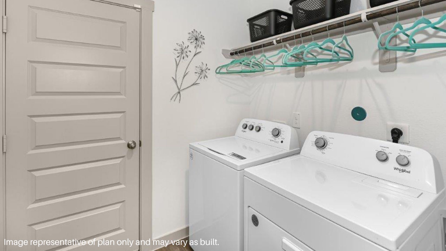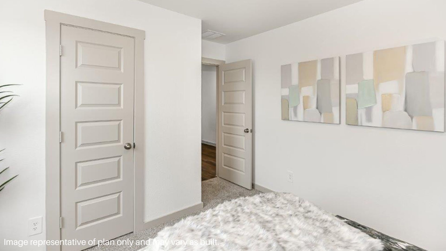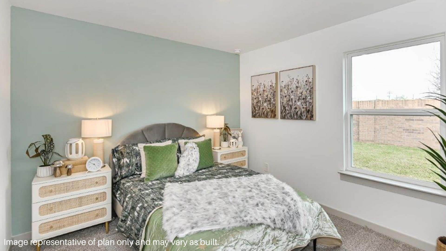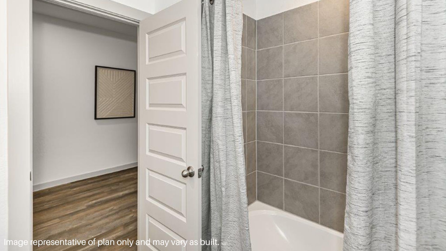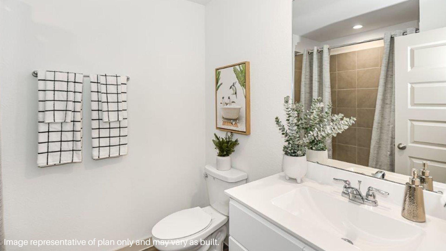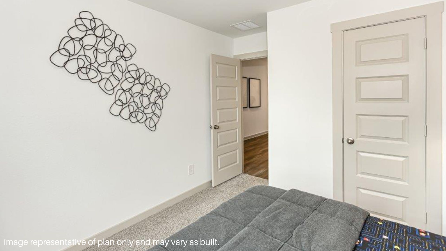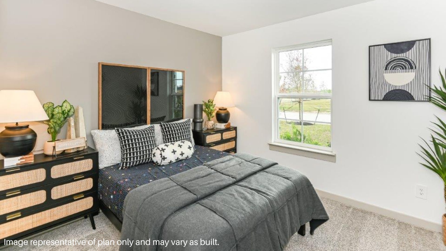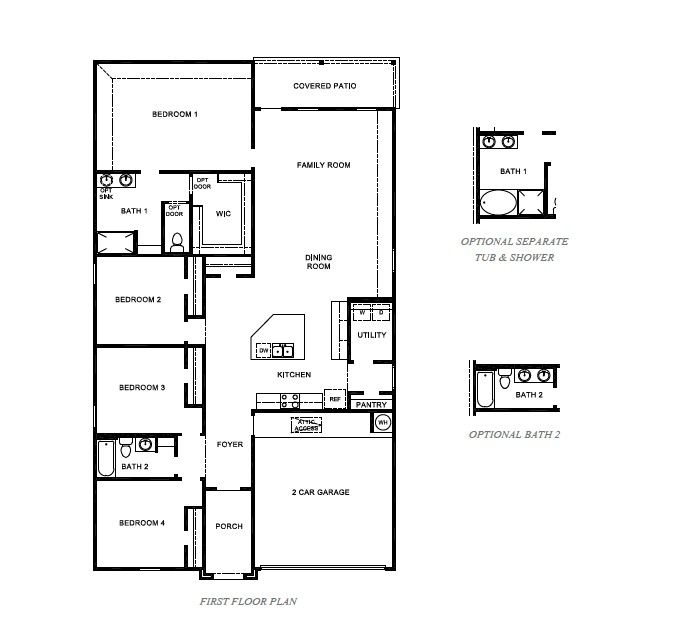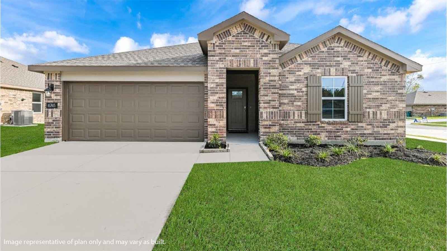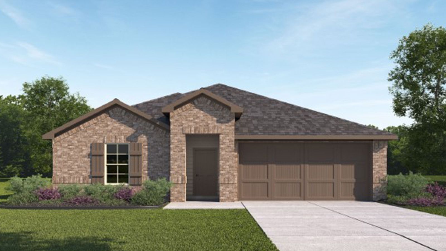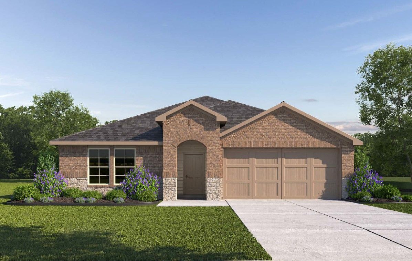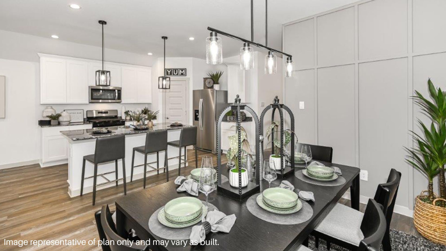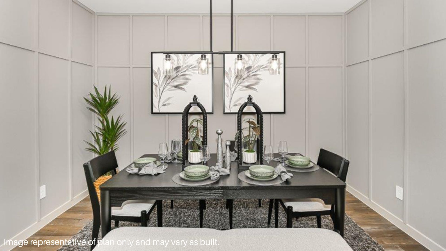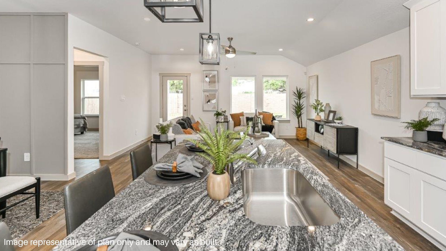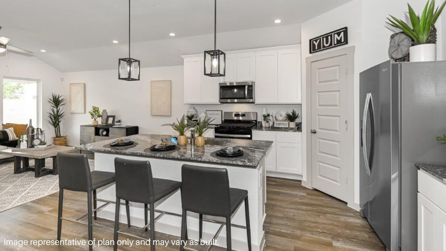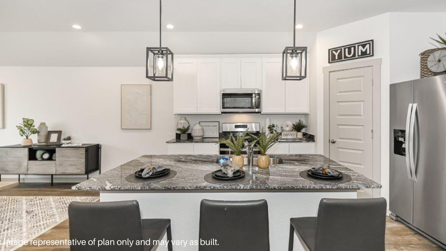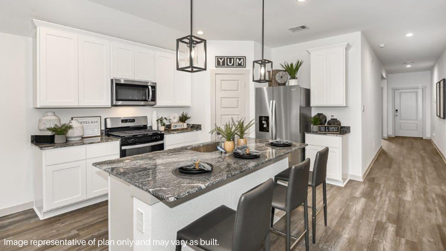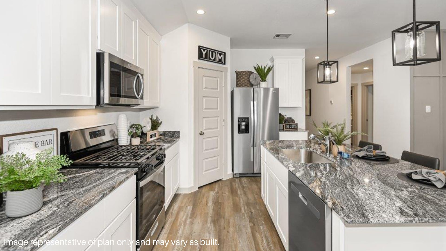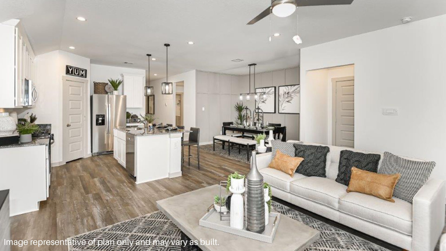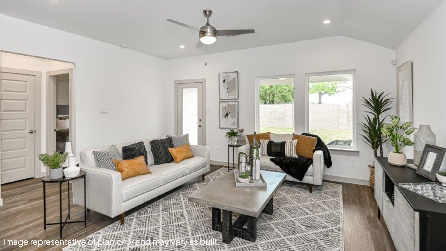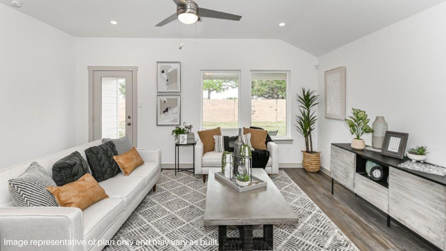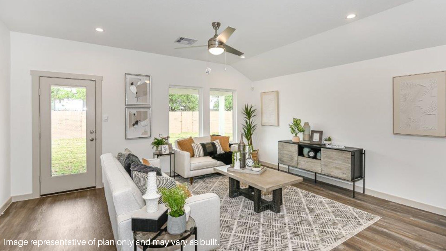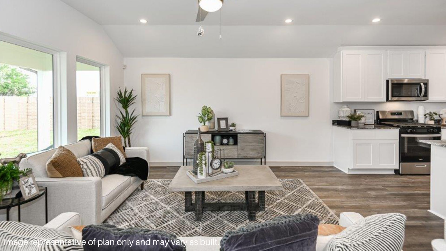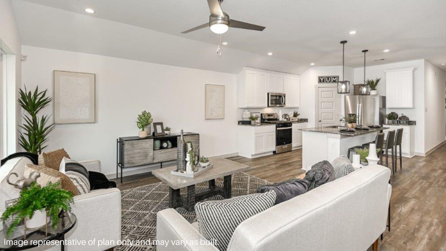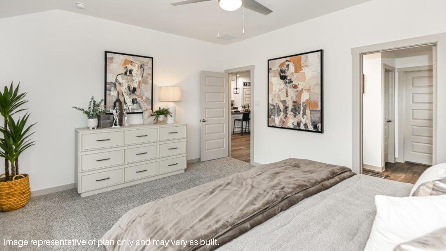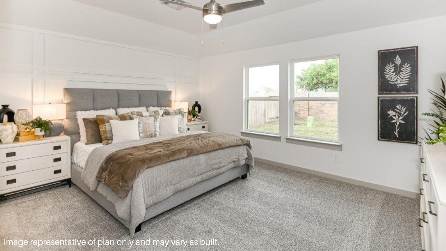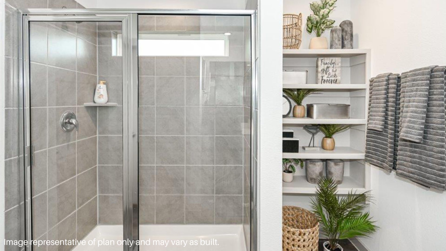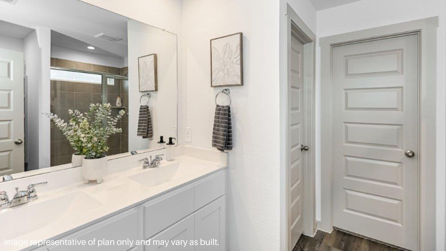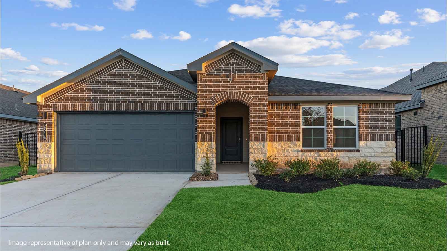Related Properties in This Community
| Name | Specs | Price |
|---|---|---|
 Luna
Luna
|
$390,990 | |
 Dune
Dune
|
$349,990 | |
 Cove
Cove
|
$374,990 | |
 Cape
Cape
|
$394,990 | |
 The Juniper
The Juniper
|
$349,990 | |
 Mitchell
Mitchell
|
$367,990 | |
 Harris
Harris
|
$312,990 | |
 Fairfield
Fairfield
|
$362,990 | |
 Brooke
Brooke
|
$296,490 | |
 Denton
Denton
|
$314,990 | |
 Atlanta
Atlanta
|
$238,990 | |
 The Lewiston
The Lewiston
|
$369,285 | |
 The Jensen
The Jensen
|
$390,540 | |
 The Bellinger
The Bellinger
|
$336,755 | |
 The Atrium
The Atrium
|
$383,040 | |
 The Cortez
The Cortez
|
$349,990 | |
| Name | Specs | Price |
Kingston
Price from: $336,990Please call us for updated information!
YOU'VE GOT QUESTIONS?
REWOW () CAN HELP
Home Info of Kingston
You have arrived to the Kingston/X40K floor plan located in the Watermark community! This is a single-story house that includes four bedrooms, two bathrooms, and a two-car garage. This house spans 2,024 square feet and will be a lovely home for you and your family! As you enter the home, you will notice the two secondary bedrooms and the secondary bathroom next to the foyer. Each of the secondary bedrooms has a bright window and a tall closet, while the secondary bathroom in between the two rooms is finished with vinyl flooring, a linen nook, and a tub/shower combo. At the end of the foyer sits the family room, dining room, and L-shaped kitchen. This open concept living and dining space makes this house perfect for hosting parties or dinners for family or friends. The kitchen is equipped with extra counter space, a kitchen island, a tall pantry, and stainless-steel appliances. The utility room sits behind the kitchen and has room for a washer, dryer, and some storage space. The last secondary bedroom in the home is opposite the kitchen. It has a tall closet and a bright window that opens to the side of the home. The primary bedroom can be accessed via the family room. This bedroom has two bright windows that open to the back of the house and carpet flooring. The primary bedroom opens to the primary bathroom, complete with a double sink, vinyl flooring, a linen nook, and a separate toilet room. The bathroom leads to the walk-in closet, which has carpet flooring and provi
Home Highlights for Kingston
Information last updated on June 08, 2025
- Price: $336,990
- 2035 Square Feet
- Status: Plan
- 4 Bedrooms
- 2 Garages
- Zip: 77511
- 2 Bathrooms
- 1 Story
Community Info
Discover Watermark, an exceptional community nestled in the charming city of Alvin, Texas. Offering a harmonious blend of modern design and small-town allure, Watermark is the perfect place to call home. Thoughtfully Designed Homes At Watermark, we many meticulously crafted floor plans ranging from 1,156 to 2,257 square feet, featuring 3 to 5 bedrooms and 2 to 3 bathrooms. Each home boasts an open-concept layout, seamlessly connecting the kitchen and living areas to create a welcoming space for family gatherings and entertaining. Our homes are designed with your lifestyle in mind, ensuring comfort and functionality at every turn. Prime Location with Convenient Access Situated just minutes from major highways, Watermark offers residents swift access to a variety of employment opportunities. Notable nearby employers include INEOS Olefins, Ascend Performance Materials, RiceTec, and BeAed. Whether you're commuting to work or exploring the surrounding areas, our strategic location ensures you're never far from where you need to be. Amenities for an Active Lifestyle Watermark is designed to support an active and engaging lifestyle. The community features over 30 acres of lakes surrounded by walking trails, providing serene spaces for outdoor enthusiasts to enjoy. Residents can also take advantage of a playground with a rock-climbing wall for children, open green spaces and an open-air pavilion perfect for picnics, and recreational activities. These thoughtfully planned amenities encourage connection with nature and neighbors, creating a vibrant and welcoming community. The Allure of Alvin, Texas Living in Alvin offers a unique blend of historical charm and modern convenience. The city is committed to preserving its rich heritage, evident in its historic structures and traditional downtown area. With two state highways, both BNSF and UP rail lines, proximity to two major airports, and the presence of Alvin Community College, the city delivers exceptional va
Actual schools may vary. Contact the builder for more information.
Area Schools
-
Alvin Independent School District
- Alvin Junior High School
Actual schools may vary. Contact the builder for more information.
