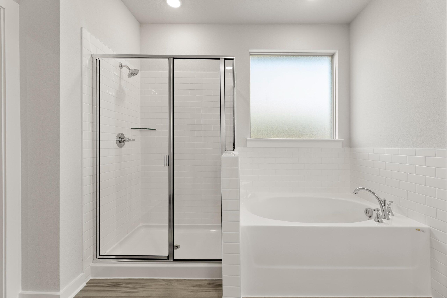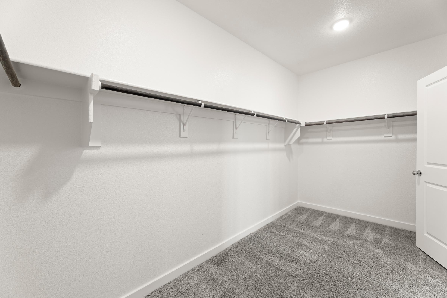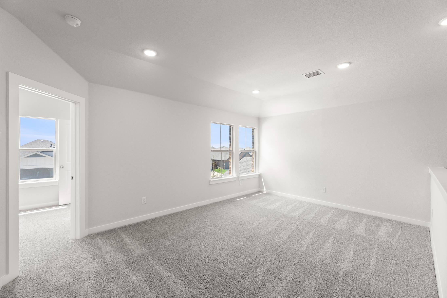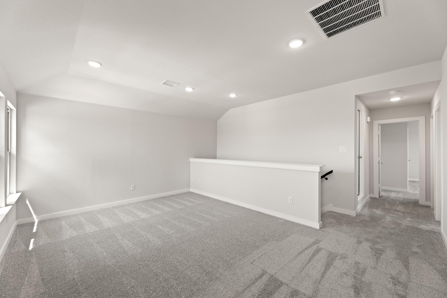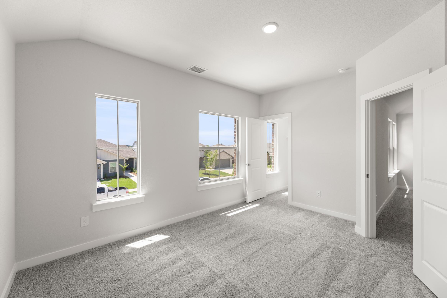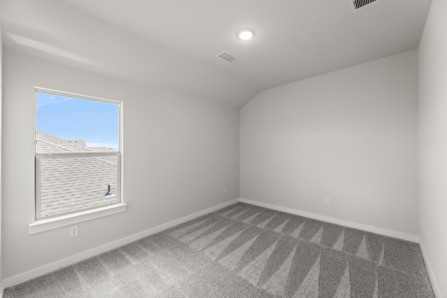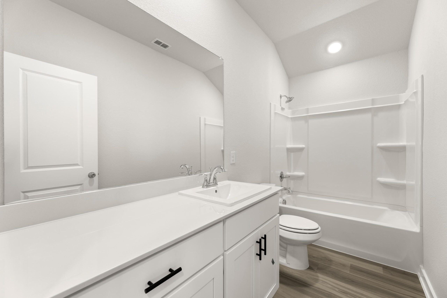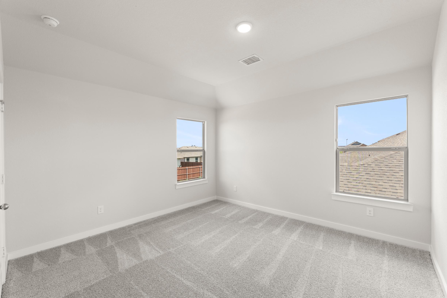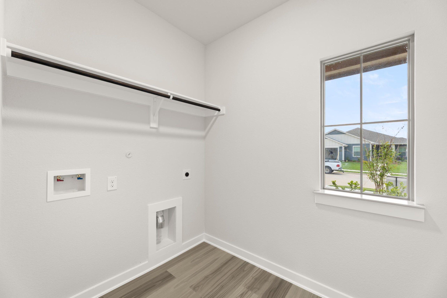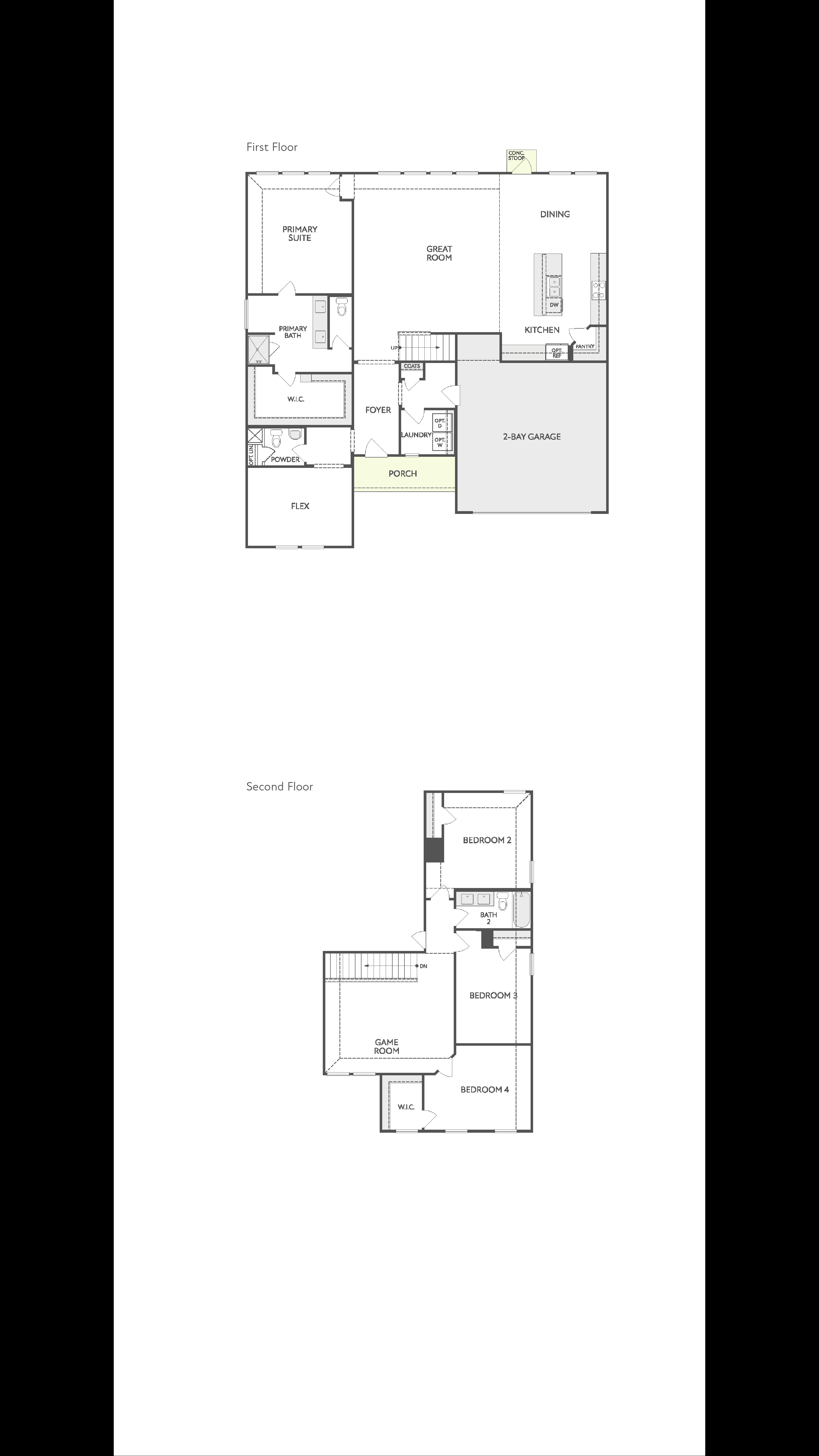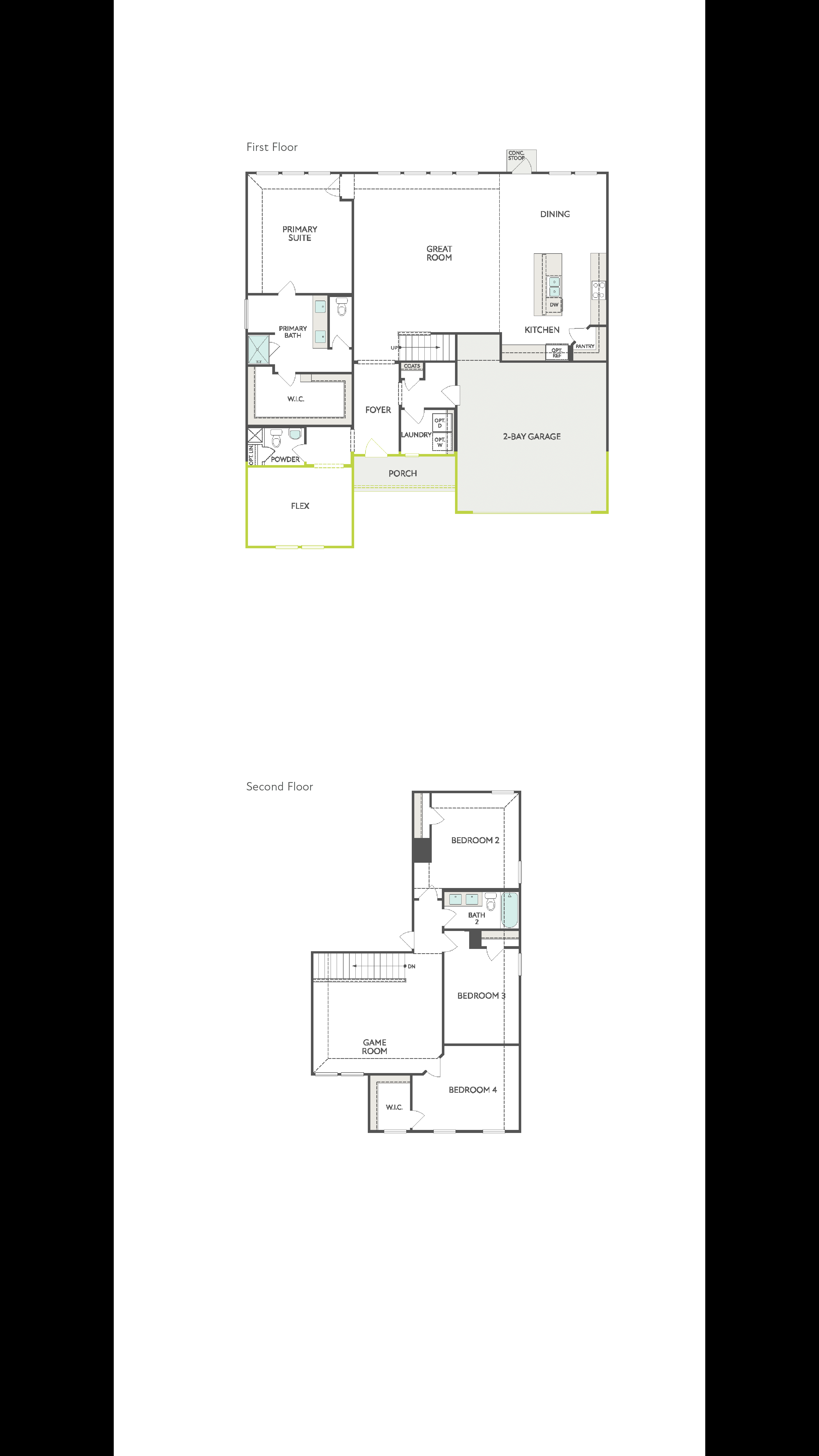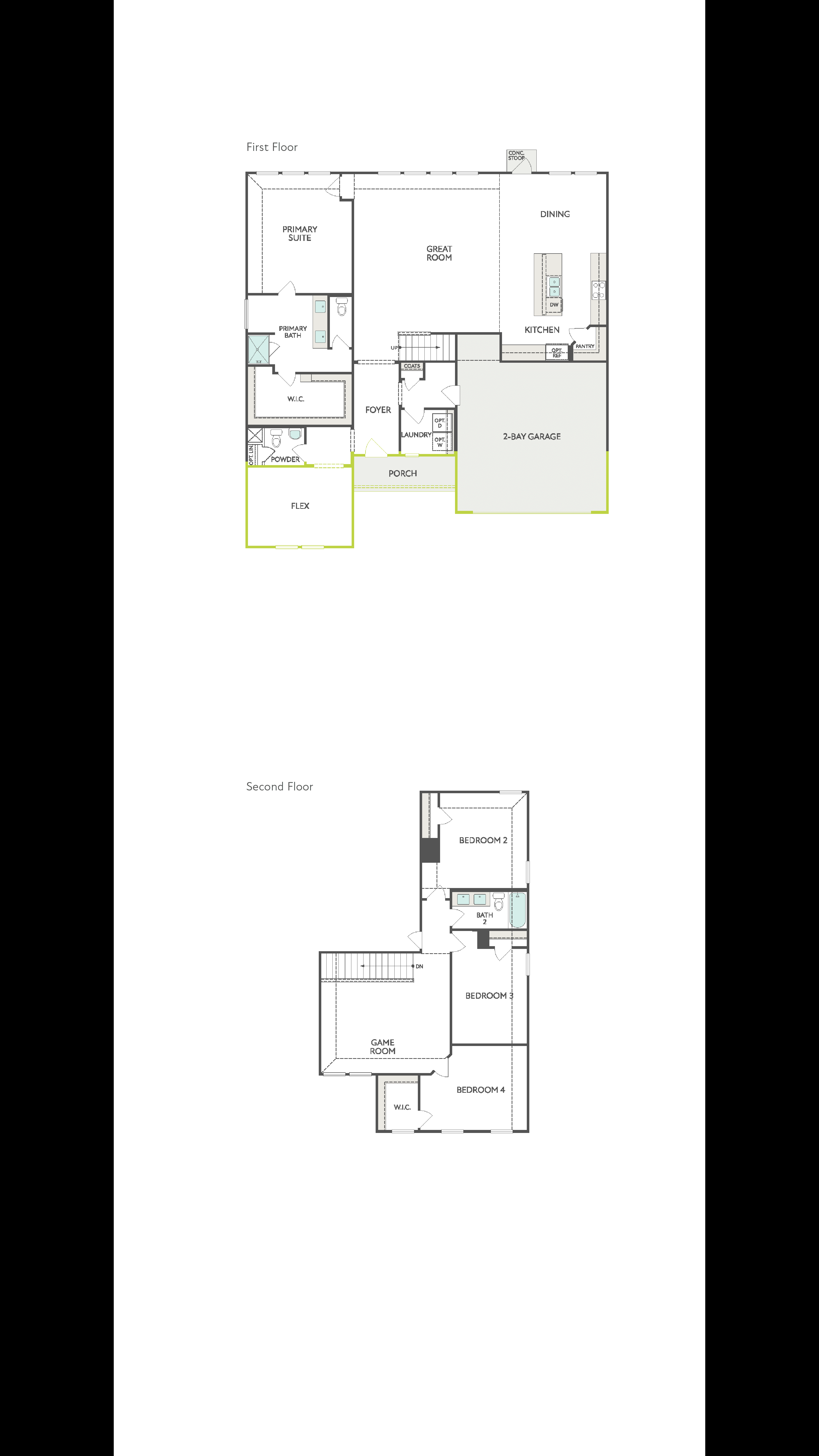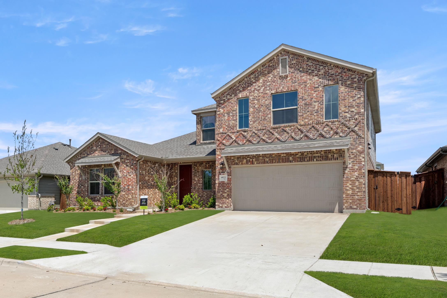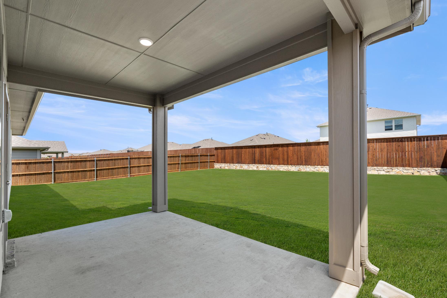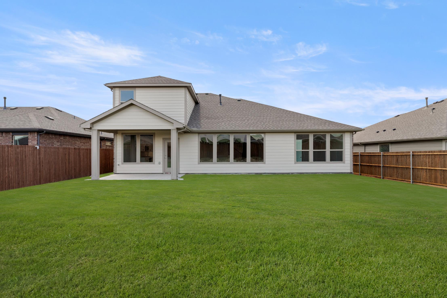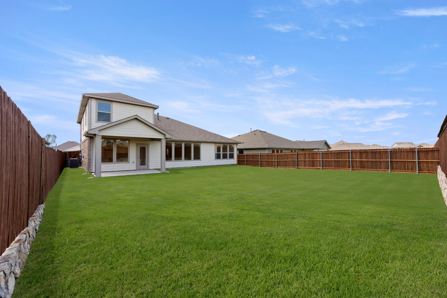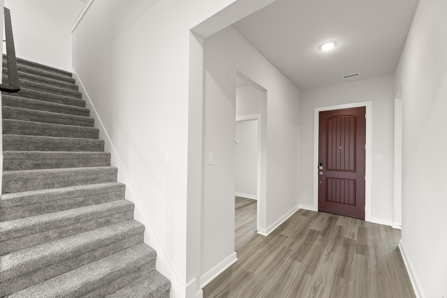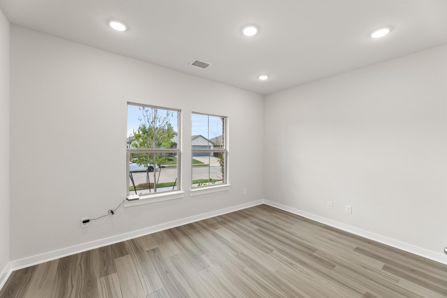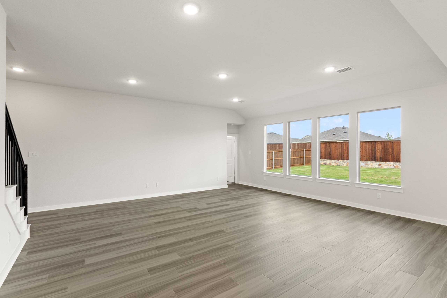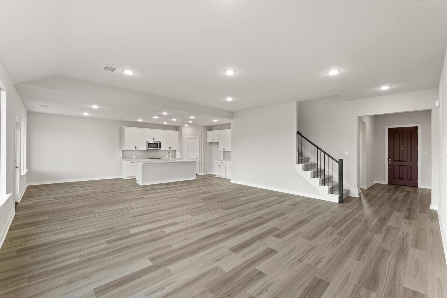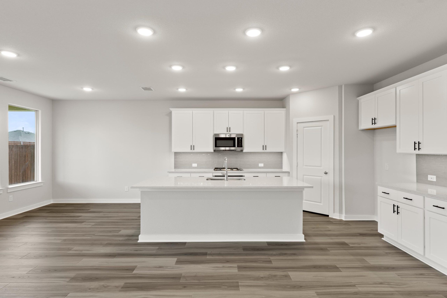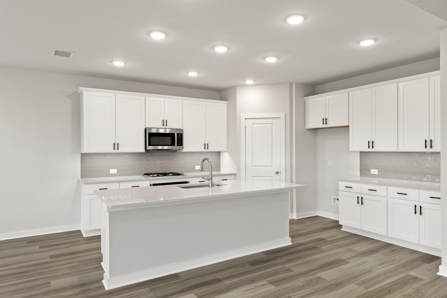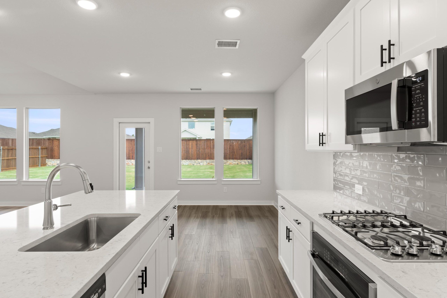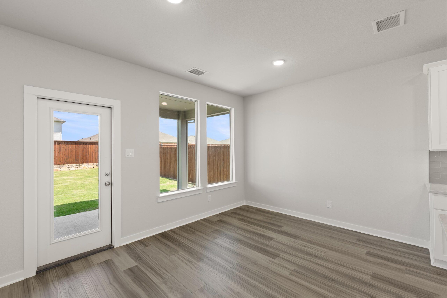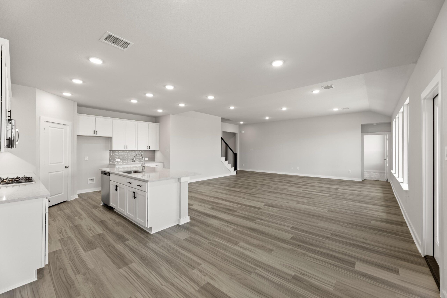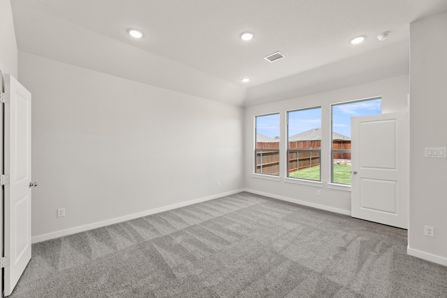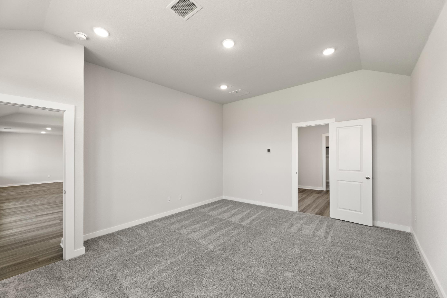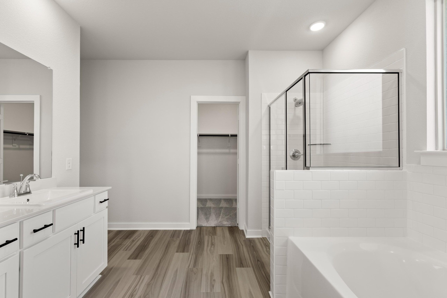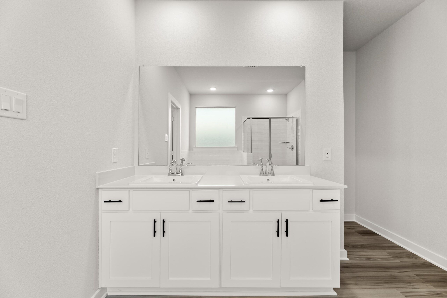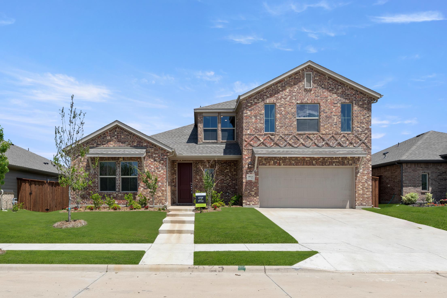Related Properties in This Community
| Name | Specs | Price |
|---|---|---|
 Plan Westbury Plan
Plan Westbury Plan
|
4 BR | 3 BA | 2 GR | 2,490 SQ FT | $334,990 |
 Plan Waverley Plan
Plan Waverley Plan
|
4 BR | 3 BA | 2 GR | 2,965 SQ FT | $349,990 |
 Plan Wakefield Plan
Plan Wakefield Plan
|
4 BR | 3 BA | 2 GR | 2,843 SQ FT | $344,990 |
 Plan Richmond Plan
Plan Richmond Plan
|
4 BR | 3 BA | 2 GR | 2,593 SQ FT | $330,990 |
 Plan Redford Plan
Plan Redford Plan
|
4 BR | 4 BA | 2 GR | 2,765 SQ FT | $345,990 |
 Plan Glenhurst Plan
Plan Glenhurst Plan
|
3 BR | 2 BA | 2 GR | 1,864 SQ FT | $295,990 |
 Plan Dorchester Plan
Plan Dorchester Plan
|
4 BR | 2 BA | 2 GR | 2,240 SQ FT | $309,990 |
 Plan Denton Plan
Plan Denton Plan
|
4 BR | 2 BA | 2 GR | 2,263 SQ FT | $310,990 |
 Plan Davenport Plan
Plan Davenport Plan
|
4 BR | 2 BA | 2 GR | 2,299 SQ FT | $310,990 |
 Plan Camden Plan
Plan Camden Plan
|
3 BR | 2 BA | 2 GR | 1,629 SQ FT | $285,990 |
 Plan Ashwood Plan
Plan Ashwood Plan
|
4 BR | 2 BA | 2 GR | 2,133 SQ FT | $302,990 |
 Plan Amberley Plan
Plan Amberley Plan
|
4 BR | 2 BA | 2 GR | 2,055 SQ FT | $306,990 |
 4124 Down Rush Drive (Plan Glenhurst)
4124 Down Rush Drive (Plan Glenhurst)
|
3 BR | 2 BA | 2 GR | 1,906 SQ FT | $321,152 |
 3158 Estuary Drive (Plan Glenhurst)
3158 Estuary Drive (Plan Glenhurst)
|
3 BR | 2 BA | 2 GR | 1,886 SQ FT | $328,570 |
 3083 Aqueduct Avenue (Plan Redford)
3083 Aqueduct Avenue (Plan Redford)
|
4 BR | 4 BA | 2 GR | 3,049 SQ FT | $387,267 |
 Wisteria Plan
Wisteria Plan
|
4 BR | 3.5 BA | 2 GR | 3,094 SQ FT | $343,990 |
 Magnolia Plan
Magnolia Plan
|
5 BR | 2.5 BA | 2 GR | 3,187 SQ FT | $332,990 |
 Magnolia III Plan
Magnolia III Plan
|
5 BR | 2.5 BA | 2 GR | 3,754 SQ FT | $358,990 |
 Magnolia II Plan
Magnolia II Plan
|
5 BR | 2.5 BA | 2 GR | 3,430 SQ FT | $341,990 |
 Hawthorne Plan
Hawthorne Plan
|
4 BR | 2 BA | 2 GR | 2,240 SQ FT | $300,990 |
 Hawthorne II Plan
Hawthorne II Plan
|
4 BR | 3 BA | 2 GR | 2,765 SQ FT | $325,990 |
 Dogwood Plan
Dogwood Plan
|
3 BR | 2 BA | 2 GR | 1,840 SQ FT | $278,990 |
 Dogwood III Plan
Dogwood III Plan
|
4 BR | 3 BA | 2 GR | 2,333 SQ FT | $304,990 |
 Dewberry Plan
Dewberry Plan
|
4 BR | 2.5 BA | 2 GR | 2,827 SQ FT | $316,990 |
 Dewberry III Plan
Dewberry III Plan
|
5 BR | 3.5 BA | 2 GR | 3,269 SQ FT | $335,990 |
 Dewberry II Plan
Dewberry II Plan
|
4 BR | 2.5 BA | 2 GR | 3,034 SQ FT | $323,990 |
 Cypress II Plan
Cypress II Plan
|
4 BR | 3 BA | 2 GR | 2,454 SQ FT | $308,990 |
 Carolina Plan
Carolina Plan
|
4 BR | 2 BA | 2 GR | 2,314 SQ FT | $299,990 |
 Carolina IV Plan
Carolina IV Plan
|
4 BR | 3 BA | 2 GR | 3,285 SQ FT | $339,990 |
 Carolina III Plan
Carolina III Plan
|
4 BR | 3 BA | 2 GR | 3,068 SQ FT | $332,990 |
 Carolina II Plan
Carolina II Plan
|
4 BR | 3 BA | 2 GR | 2,772 SQ FT | $324,990 |
 Bluebonnet Plan
Bluebonnet Plan
|
3 BR | 2 BA | 2 GR | 1,669 SQ FT | $276,990 |
 Walnut Plan
Walnut Plan
|
3 BR | 3 BA | 2 GR | 2,555 SQ FT | $284,990 |
 Redwood Plan
Redwood Plan
|
3 BR | 2 BA | 2 GR | 1,649 SQ FT | $239,990 |
 Olive Plan
Olive Plan
|
3 BR | 2 BA | 2 GR | 2,135 SQ FT | $262,990 |
 Melrose Plan
Melrose Plan
|
3 BR | 2.5 BA | 2 GR | 2,557 SQ FT | $275,990 |
 Emory Plan
Emory Plan
|
3 BR | 2 BA | 2 GR | 1,824 SQ FT | $250,990 |
 Elm Plan
Elm Plan
|
3 BR | 2.5 BA | 2 GR | 3,204 SQ FT | $302,990 |
 Ebony Plan
Ebony Plan
|
5 BR | 3.5 BA | 2 GR | 3,827 SQ FT | $330,990 |
 Cypress Plan
Cypress Plan
|
4 BR | 2.5 BA | 2 GR | 2,904 SQ FT | $285,990 |
 Cottonwood Plan
Cottonwood Plan
|
3 BR | 2 BA | 2 GR | 1,878 SQ FT | $256,990 |
 Concord Plan
Concord Plan
|
3 BR | 2 BA | 2 GR | 1,459 SQ FT | $233,990 |
 Cambridge Plan
Cambridge Plan
|
3 BR | 2.5 BA | 2 GR | 2,754 SQ FT | $284,990 |
 Amur Plan
Amur Plan
|
4 BR | 3.5 BA | 2 GR | 3,673 SQ FT | $309,990 |
 Alder Plan
Alder Plan
|
3 BR | 2.5 BA | 2 GR | 3,040 SQ FT | $301,990 |
 5043 Brooklet Blvd (Concord)
5043 Brooklet Blvd (Concord)
|
3 BR | 2 BA | 2 GR | 1,460 SQ FT | $252,450 |
 4008 Delta Drive (Alder)
4008 Delta Drive (Alder)
|
4 BR | 2.5 BA | 2 GR | 3,058 SQ FT | $324,137 |
 3134 Estuary Drive (Olive)
3134 Estuary Drive (Olive)
|
4 BR | 3 BA | 2 GR | 2,135 SQ FT | $283,911 |
 2347 Brookside Drive (Concord)
2347 Brookside Drive (Concord)
|
3 BR | 2 BA | 2 GR | 1,460 SQ FT | $248,911 |
| Name | Specs | Price |
Pecos
Price from: $388,691Please call us for updated information!
YOU'VE GOT QUESTIONS?
REWOW () CAN HELP
Home Info of Pecos
Let your lifestyle shine in this larger home with a flex space to make your own and a game room on the second floor to entertain guests.What you'll love about this plan:Open-Concept Floor PlanFlex RoomGame RoomTwo Stories
Home Highlights for Pecos
Information last updated on June 02, 2025
- Price: $388,691
- 2784 Square Feet
- Status: Completed
- 4 Bedrooms
- 2 Garages
- Zip: 75189
- 2.5 Bathrooms
- 2 Stories
- Move In Date October 2024
Living area included
- Dining Room
- Family Room
- Guest Room
- Living Room
Plan Amenities included
- Primary Bedroom Upstairs
Community Info
Choose from one of our thoughtfully curated design collections to build a home you can call your own.
Actual schools may vary. Contact the builder for more information.
Amenities
-
Health & Fitness
- Pool
- Trails
- Volleyball
- Lap Pool
-
Community Services
- Playground
- Park
-
Local Area Amenities
- Pond
- Fully Stocked Pond
-
Social Activities
- Club House
- Dog Park
- Playfield
Area Schools
-
Royse City ISD
- Anita Scott Elementary School
- Royse City High School
Actual schools may vary. Contact the builder for more information.
Testimonials
""We are really impressed with the quality of the homes, the energy efficiency, and the features that came included. They have exceeded our expectations.""
Homeowner, Tri Pointe Homes
6/22/2021
""Our New Home Loan Consultant gets a super WOW! Obtaining loans and qualifying is a trying process, but she made it easy. She is a great communicator and caring person. Thank you for assigning her to us!""
Homeowner, Tri Pointe Homes
6/22/2021
