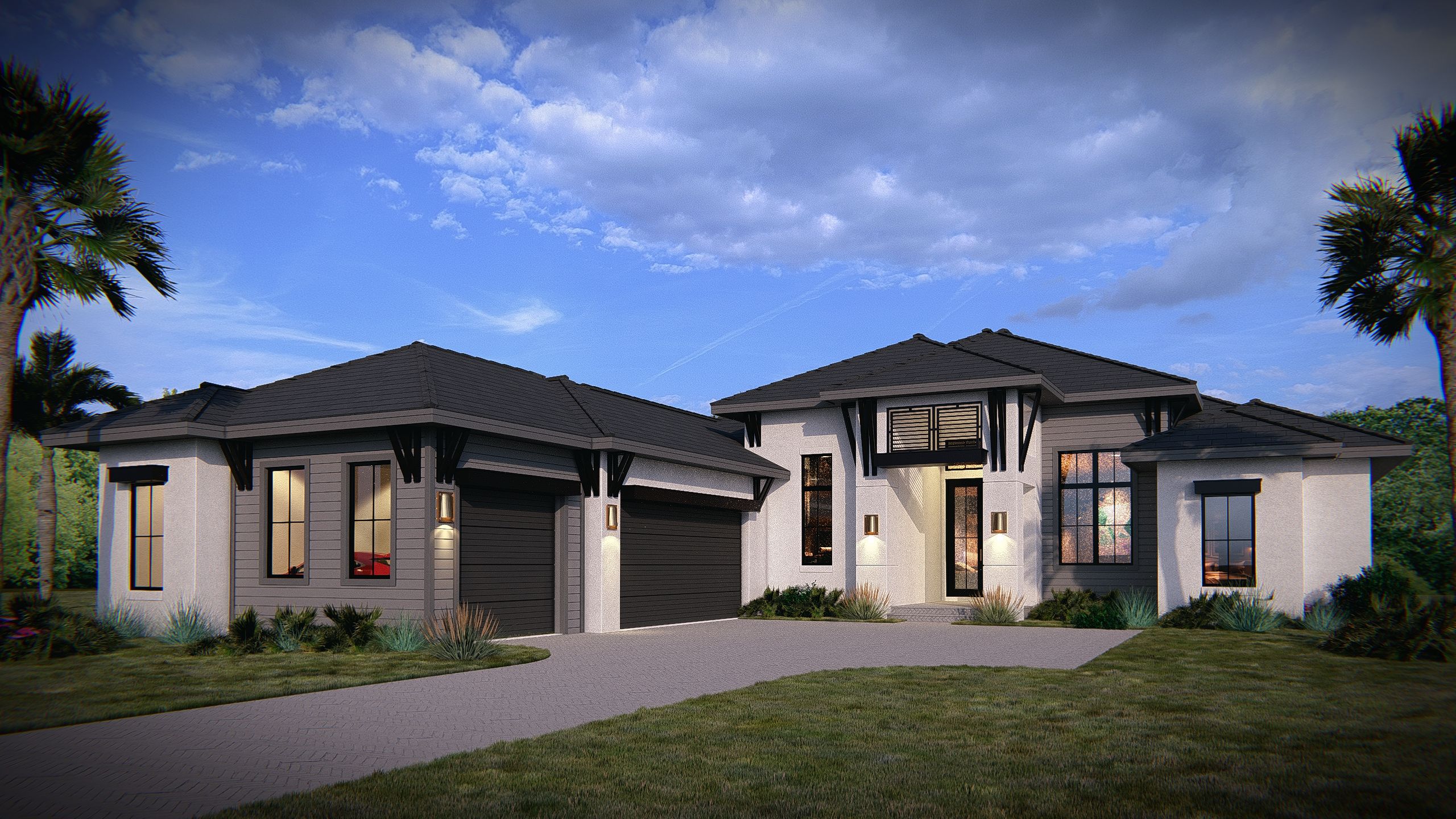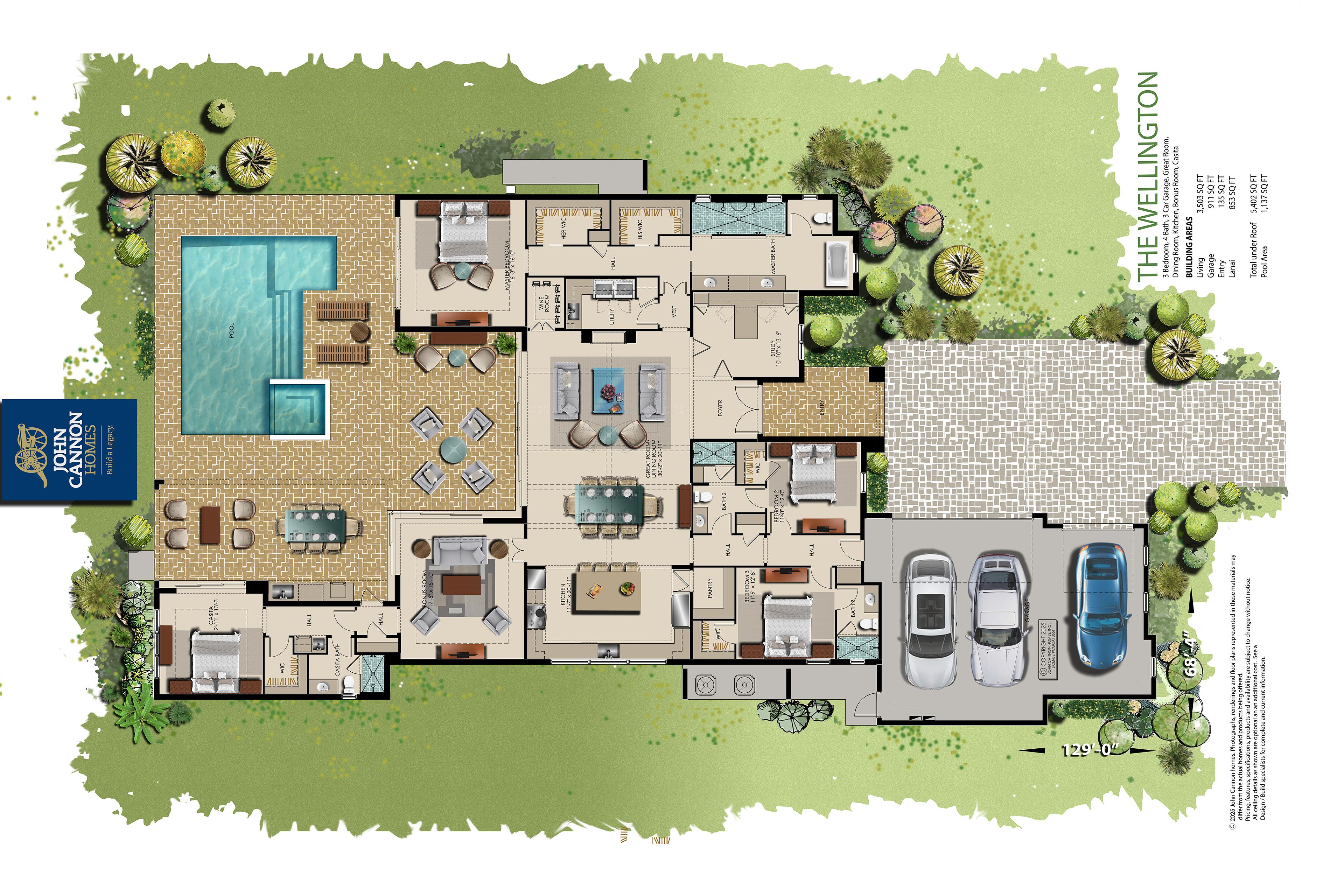Related Properties in This Community
| Name | Specs | Price |
|---|---|---|
 The Warinna
The Warinna
|
Price Not Available | |
 Everly Showcase Home
Everly Showcase Home
|
Price Not Available | |
 Longboat I
Longboat I
|
$1,121,676 | |
 Longboat II
Longboat II
|
$834,990 | |
 The Kylie
The Kylie
|
Price Not Available | |
 The Akarra II
The Akarra II
|
Price Not Available | |
 The Tauri
The Tauri
|
Price Not Available | |
 Warinna
Warinna
|
Price Not Available | |
 The Talia
The Talia
|
Price Not Available | |
 Siesta Key II
Siesta Key II
|
$1,059,990 | |
 Siesta Key I
Siesta Key I
|
$746,990 | |
 Sand Key II
Sand Key II
|
$824,990 | |
 Sand Key I
Sand Key I
|
$724,990 | |
 Islamorada II
Islamorada II
|
$784,990 | |
 Islamorada I
Islamorada I
|
$694,990 | |
 Gasparilla II
Gasparilla II
|
$849,990 | |
 Gasparilla I
Gasparilla I
|
$739,990 | |
 Everly Spec 3400
Everly Spec 3400
|
Price Not Available | |
 Biscayne II
Biscayne II
|
$804,990 | |
 Biscayne
Biscayne
|
$707,990 | |
 Bayport II
Bayport II
|
$821,990 | |
 Bayport I
Bayport I
|
$710,990 | |
 Willet Plan
Willet Plan
|
4 BR | 3.5 BA | 3 GR | 3,395 SQ FT | $765,995 |
 Victoria Plan
Victoria Plan
|
2 BR | 2.5 BA | 2 GR | 1,850 SQ FT | $655,999 |
 Toscana Plan
Toscana Plan
|
4 BR | 3 BA | 3 GR | 2,553 SQ FT | $777,999 |
 Topsail Plan
Topsail Plan
|
3 BR | 2 BA | 2 GR | 1,765 SQ FT | $454,990 |
 Tidewater Plan
Tidewater Plan
|
2 BR | 2 BA | 2 GR | 1,524 SQ FT | Price Not Available |
 Tidewater B Plan
Tidewater B Plan
|
2 BR | 2 BA | 2 GR | 1,524 SQ FT | Price Not Available |
 Teton Plan
Teton Plan
|
4 BR | 2.5 BA | 2 GR | 2,983 SQ FT | $683,990 |
 Sunset Plan
Sunset Plan
|
3 BR | 3 BA | 3 GR | 2,650 SQ FT | $790,999 |
 Sollas Plan
Sollas Plan
|
3 BR | 2.5 BA | 2 GR | 2,236 SQ FT | $549,995 |
 Silver Sky 2 Plan
Silver Sky 2 Plan
|
4 BR | 3 BA | 3 GR | 2,762 SQ FT | $668,990 |
 Shoreline Plan
Shoreline Plan
|
4 BR | 3 BA | 3 GR | 2,641 SQ FT | $654,990 |
 Sequoia Plan
Sequoia Plan
|
5 BR | 4 BA | 2 GR | 2,810 SQ FT | $660,990 |
 Seabranch Plan
Seabranch Plan
|
3 BR | 2 BA | 2 GR | 1,908 SQ FT | $509,990 |
 Sea Spray Plan
Sea Spray Plan
|
4 BR | 3 BA | 3 GR | 2,610 SQ FT | $649,990 |
 Sea Isle Plan
Sea Isle Plan
|
3 BR | 2 BA | 3 GR | 2,327 SQ FT | $608,990 |
 Sanderling Plan
Sanderling Plan
|
3 BR | 2.5 BA | 3 GR | 2,596 SQ FT | $641,995 |
 Sanderling Elite Plan
Sanderling Elite Plan
|
3 BR | 2.5 BA | 3 GR | 2,993 SQ FT | $705,995 |
 Rosehall Plan
Rosehall Plan
|
2 BR | 2 BA | 2 GR | 1,600 SQ FT | $431,995 |
 Portree Plan
Portree Plan
|
3 BR | 2.5 BA | 2 GR | 2,453 SQ FT | $571,995 |
 Pinnacle Plan
Pinnacle Plan
|
4 BR | 3 BA | 2 GR | 2,355 SQ FT | $599,990 |
 Pelican Plan
Pelican Plan
|
3 BR | 3.5 BA | 3 GR | 2,808 SQ FT | $670,995 |
 Patriot Plan
Patriot Plan
|
3 BR | 2 BA | 2 GR | 1,682 SQ FT | Price Not Available |
 Passage Plan
Passage Plan
|
2 BR | 2 BA | 2 GR | 1,735 SQ FT | $484,990 |
 Napoli II Plan
Napoli II Plan
|
3 BR | 2.5 BA | 3 GR | 2,395 SQ FT | $761,999 |
 Maria Plan
Maria Plan
|
3 BR | 3 BA | 2 GR | 2,247 SQ FT | $687,999 |
 Liberty 3 Plan
Liberty 3 Plan
|
3 BR | 2 BA | 2 GR | 1,531 SQ FT | Price Not Available |
 Langwell Plan
Langwell Plan
|
2 BR | 2 BA | 2 GR | 1,528 SQ FT | $426,995 |
| Name | Specs | Price |
The Wellington
Price from: Price Not Available
YOU'VE GOT QUESTIONS?
REWOW () CAN HELP
Home Info of The Wellington
The Wellington Model - Coming 2026! The Wellington Model by John Cannon Homes will be a stunning 3,503-square-foot residence that blends elegant design with modern livability. Featuring 3 bedrooms, 4 baths, and a spacious 3-car garage, this home is thoughtfully designed for both everyday comfort and extraordinary entertaining. Inside, the chef's kitchen will anchor the heart of the home with its seamless connection to the dining room and great room. Walls of glass open the living spaces to the expansive outdoor living area, will create a true indoor-outdoor retreat perfect for enjoying Florida's year-round sunshine. A bonus room will offer flexible space for entertaining or relaxing, while the private casita at the rear of the home - with a full bath and mini kitchen - welcome guests with the comfort of their own retreat. The Wellington by John Cannon Homes is available to build. This plan can be modified, or you can design your own. Prices are subject to change without notice. Beyond the home itself, life at Everly in Wellen Park is rich with amenities. This exclusive neighborhood offers resort-style living, featuring a clubhouse, sparkling pool, fitness center and much more. Residents enjoy access to Wellen Park's vibrant Downtown, filled with shopping, dining, entertainment, and year-round events - all surrounded by scenic lakes and nature preserves. With its thoughtful design and premier location, the Wellington Model at Everly will be more than a home - it will be a lifestyle.
Home Highlights for The Wellington
Information last checked by REWOW: September 04, 2025
- 3503 Square Feet
- Status: Plan
- 3 Bedrooms
- 3 Garages
- Zip: 34240
- 4 Bathrooms
Living area included
- Bonus Room
- Dining Room
- Family Room
- Game Room
- Guest Room
- Living Room
- Study
Community Info
At Wellen Park, begin each day with a smile, surrounded by everything you need to be your best and happiest self. Thriving connections. Friendly neighborhoods, a downtown with shops, restaurants and sunsets galore. Hundreds of ways to brighten your days, enlivened by the natural wonderland of Florida’s always amazing West Coast.


