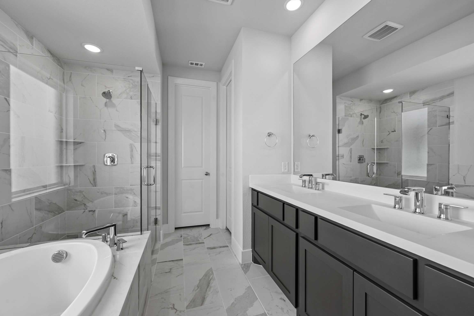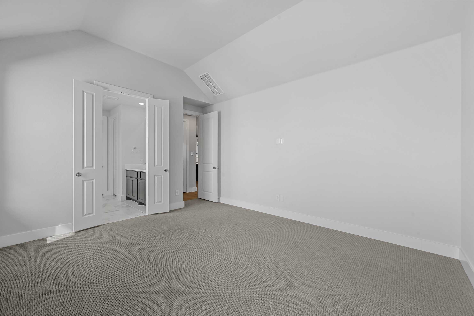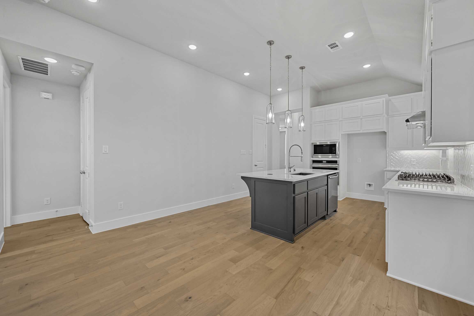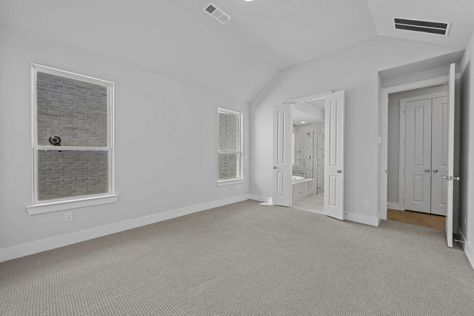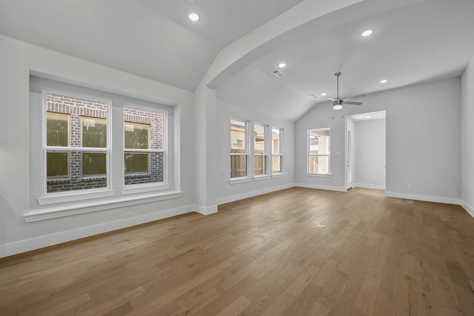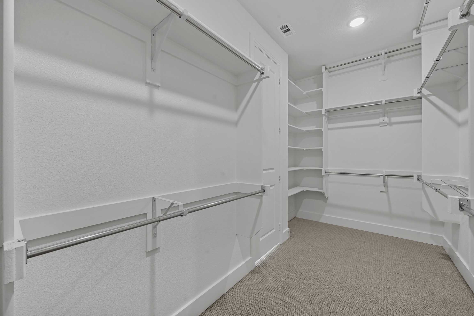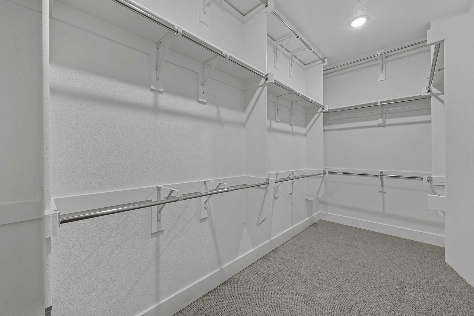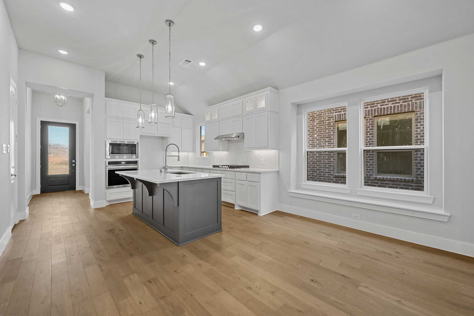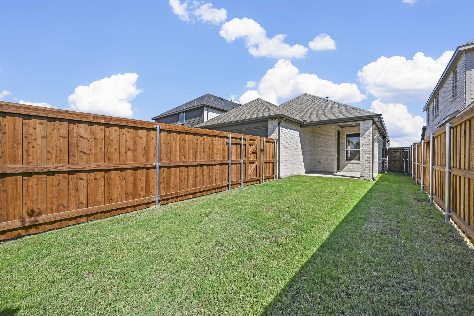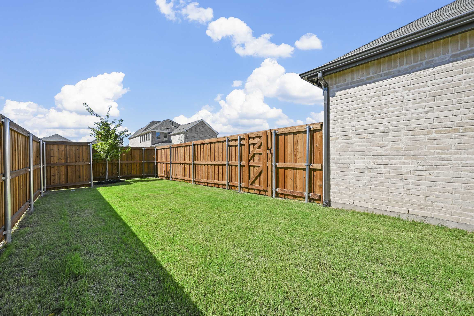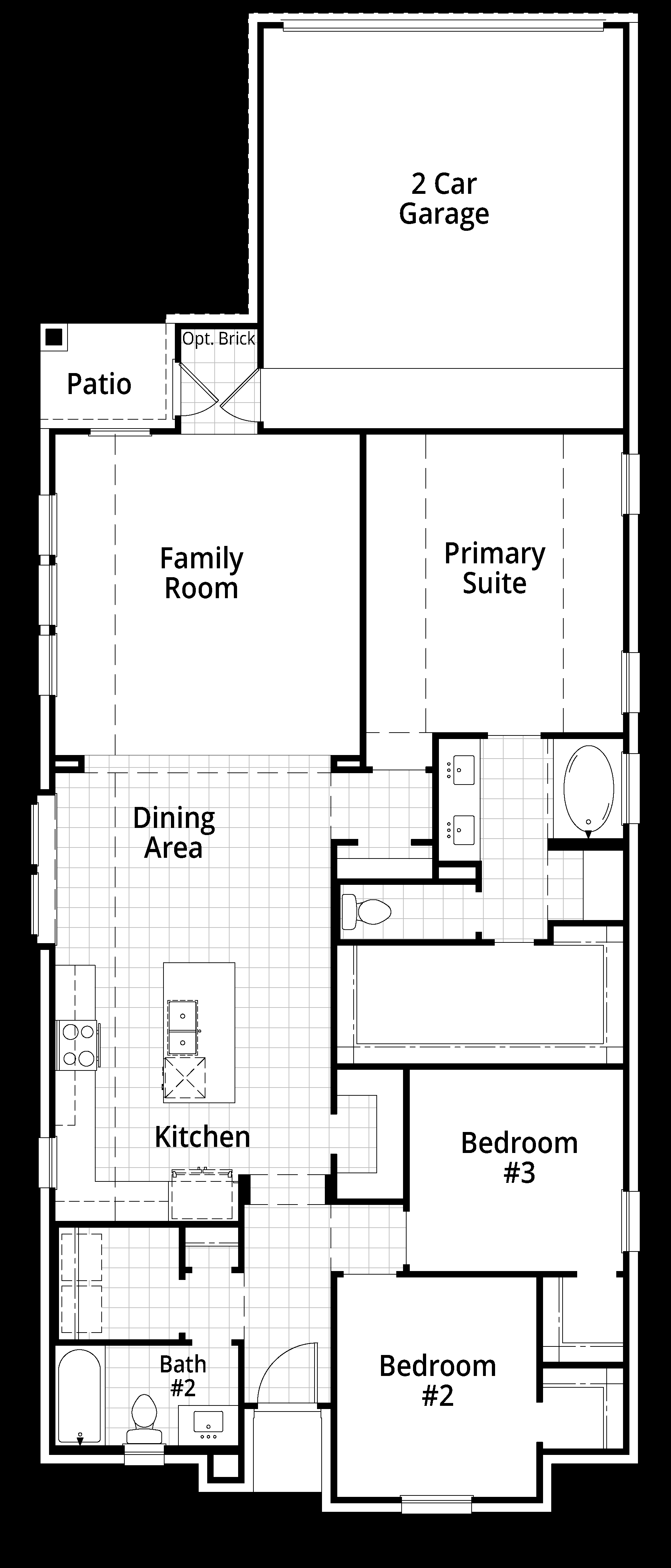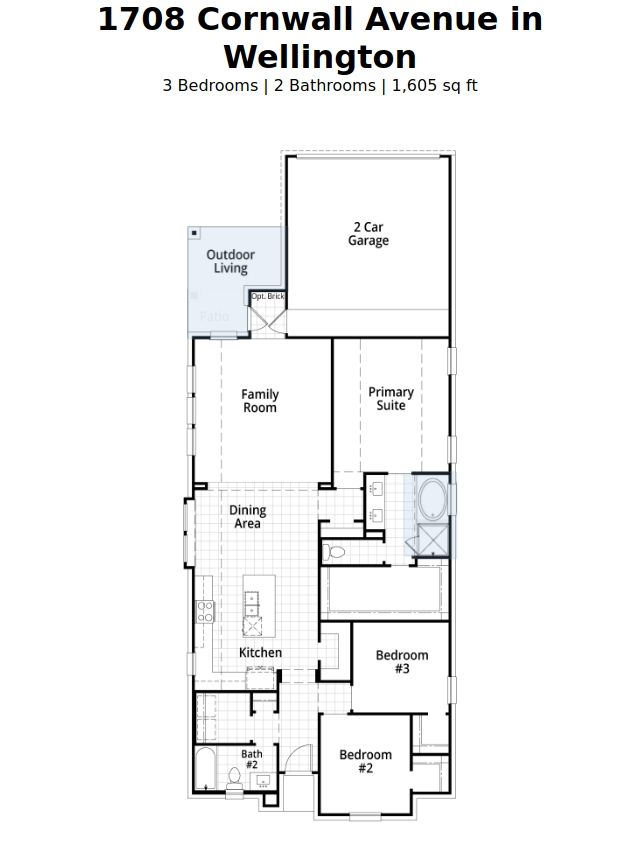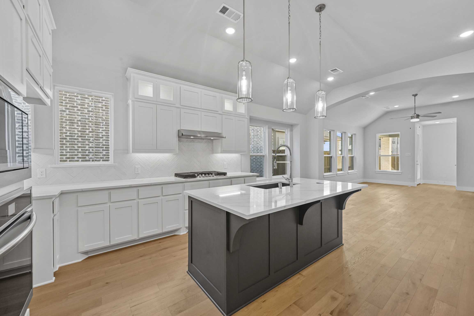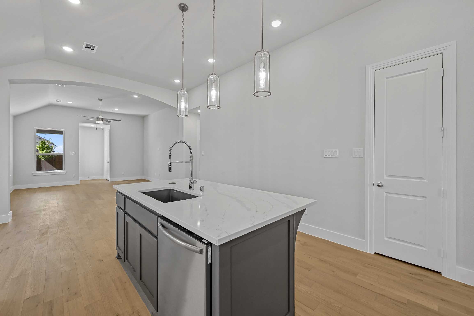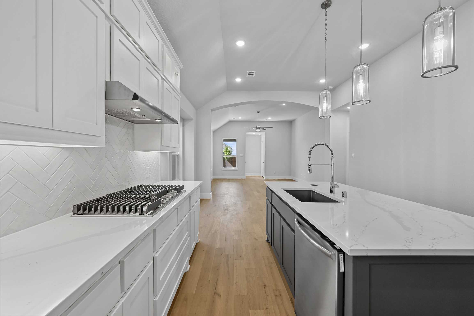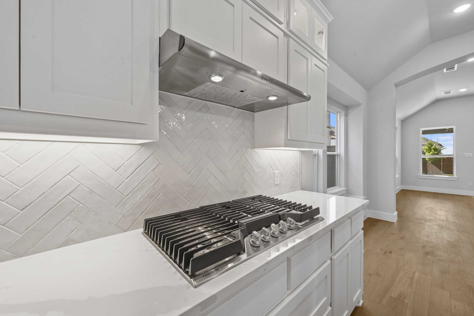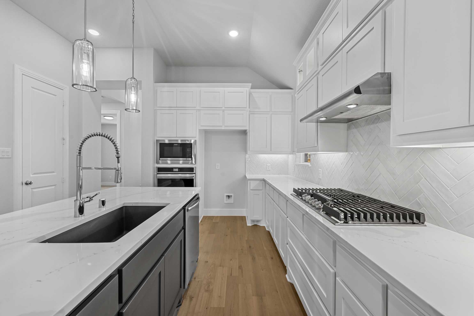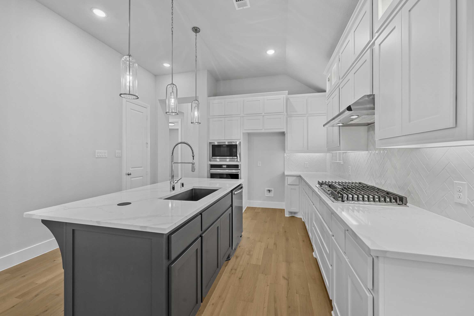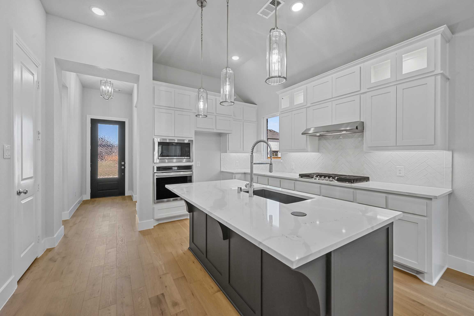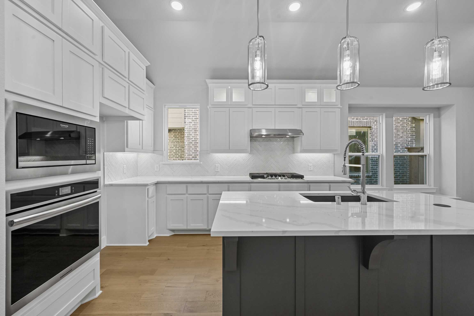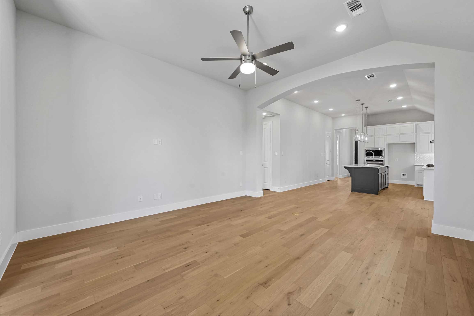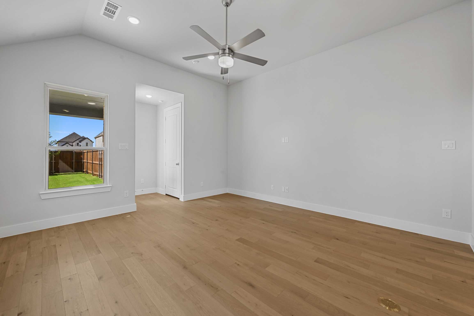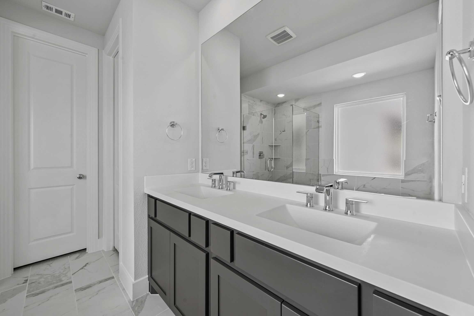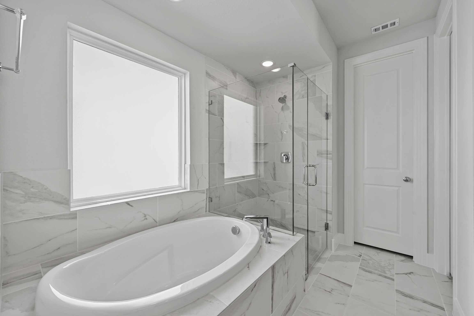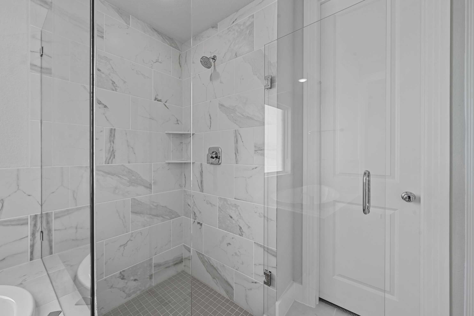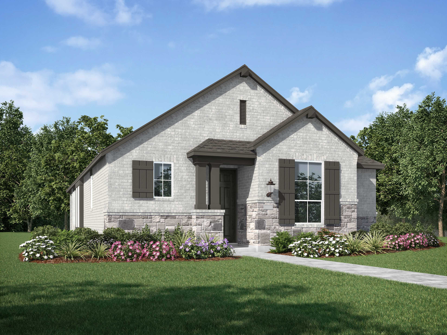Related Properties in This Community
| Name | Specs | Price |
|---|---|---|
 Plan Merrivale
Plan Merrivale
|
$423,990 | |
 Plan Worthington
Plan Worthington
|
$480,990 | |
 Plan Warrenton
Plan Warrenton
|
$458,990 | |
 Plan Lynnwood
Plan Lynnwood
|
$501,960 | |
 Plan London
Plan London
|
$474,990 | |
 Plan Kimberley
Plan Kimberley
|
$443,990 | |
 Plan Grayson
Plan Grayson
|
$415,990 | |
 Plan Devon
Plan Devon
|
$400,990 | |
 Plan Dawson
Plan Dawson
|
$385,990 | |
 Plan Belmont
Plan Belmont
|
$510,807 | |
 Plan Warrenton Plan
Plan Warrenton Plan
|
3 BR | 2.5 BA | 2 GR | 2,349 SQ FT | $331,990 |
 Plan Merrivale Plan
Plan Merrivale Plan
|
3 BR | 2.5 BA | 2 GR | 2,098 SQ FT | $326,990 |
 Plan Lynnwood Plan
Plan Lynnwood Plan
|
3 BR | 2.5 BA | 2 GR | 2,273 SQ FT | $332,990 |
 Plan Kimberley Plan
Plan Kimberley Plan
|
3 BR | 2.5 BA | 2 GR | 1,979 SQ FT | $324,990 |
 Plan Hilton Plan
Plan Hilton Plan
|
3 BR | 2 BA | 2 GR | 1,683 SQ FT | $297,990 |
 Plan Greyton Plan
Plan Greyton Plan
|
3 BR | 2 BA | 2 GR | 1,590 SQ FT | $284,990 |
 Plan Devon Plan
Plan Devon Plan
|
3 BR | 2 BA | 2 GR | 1,612 SQ FT | $287,990 |
 Plan Belmont Plan
Plan Belmont Plan
|
4 BR | 3 BA | 2 GR | 2,454 SQ FT | $333,990 |
 Plan Bailey Plan
Plan Bailey Plan
|
3 BR | 2 BA | 2 GR | 1,694 SQ FT | $296,990 |
 12364 Iveson Drive (Plan Kimberley)
12364 Iveson Drive (Plan Kimberley)
|
3 BR | 2.5 BA | 2 GR | 1,979 SQ FT | $347,171 |
 12341 Hulson Trail (Plan Lynnwood)
12341 Hulson Trail (Plan Lynnwood)
|
3 BR | 2.5 BA | 2 GR | 2,273 SQ FT | $355,580 |
 12340 Iveson Drive (Plan Warrenton)
12340 Iveson Drive (Plan Warrenton)
|
4 BR | 3 BA | 2 GR | 2,349 SQ FT | $365,334 |
 12336 Iveson Drive (Plan Devon)
12336 Iveson Drive (Plan Devon)
|
3 BR | 2 BA | 2 GR | 1,617 SQ FT | $304,350 |
 12333 Penson Street (Plan Greyton)
12333 Penson Street (Plan Greyton)
|
3 BR | 2 BA | 2 GR | 1,590 SQ FT | $307,800 |
 12317 Penson Street (Plan Greyton)
12317 Penson Street (Plan Greyton)
|
4 BR | 3 BA | 2 GR | 2,095 SQ FT | $349,768 |
| Name | Specs | Price |
Plan Greyton
Price from: $426,366Please call us for updated information!
YOU'VE GOT QUESTIONS?
REWOW () CAN HELP
Home Info of Plan Greyton
Brand New Construction, and how about a 105 square foot primary closet! Centered between Haslet and North Forth shopping and dining, Alliance Town Center just a few miles from your new home. Extra tall ceilings, 8ft doors, wall of windows, L shape Kitchen, and extended patio. Smart Home technology included, tankless hot water heater and energy efficient materials to save on bills.
Home Highlights for Plan Greyton
Information last updated on June 04, 2025
- Price: $426,366
- 1605 Square Feet
- Status: Under Construction
- 3 Bedrooms
- 2 Garages
- Zip: 76052
- 2 Bathrooms
- 1 Story
- Move In Date September 2025
Living area included
- Dining Room
- Living Room
Plan Amenities included
- Primary Bedroom Downstairs
Community Info
Wellington is a serene master-planned community north of Fort Worth, with easy access to shopping, restaurants, entertainment areas, as well as plenty to do within the neighborhood. Explore the property’s gorgeous lakes and acres of open green space, stay active on the walking trails, or take the kids to the shaded playgrounds. The amenity center includes a clubhouse and an expansive pool with its own children's area. Wellington takes pleasure in focusing on community amenities designed to bring neighbors together and added fun to family life!
Amenities
-
Community Services
- Park
-
Local Area Amenities
- Lake
Testimonials
"My husband and I have built several homes over the years, and this has been the least complicated process of any of them - especially taking into consideration this home is the biggest and had more detail done than the previous ones. We have been in this house for almost three years, and it has stood the test of time and severe weather."
BG and PG, Homeowners in Austin, TX
7/26/2017
