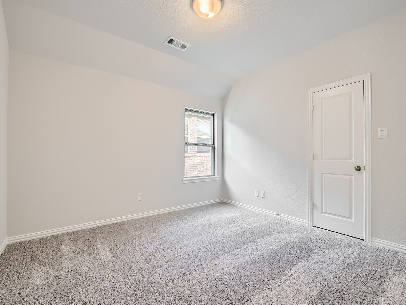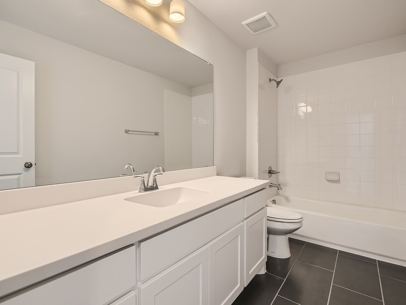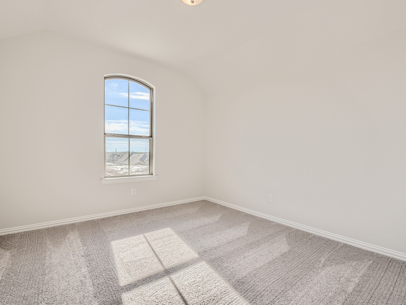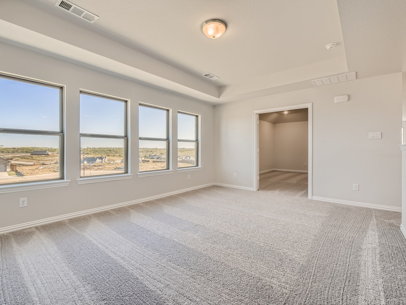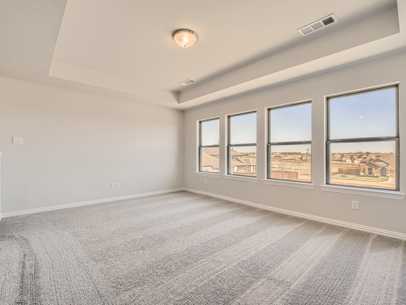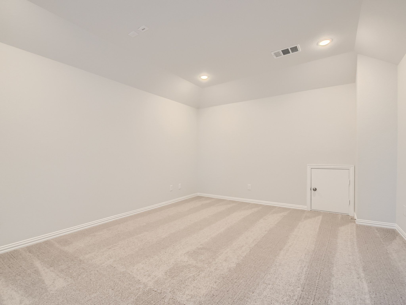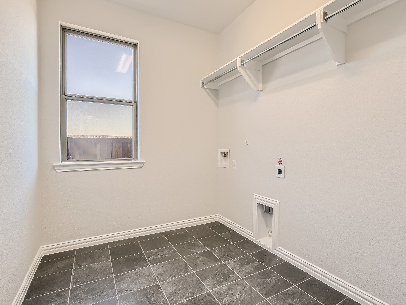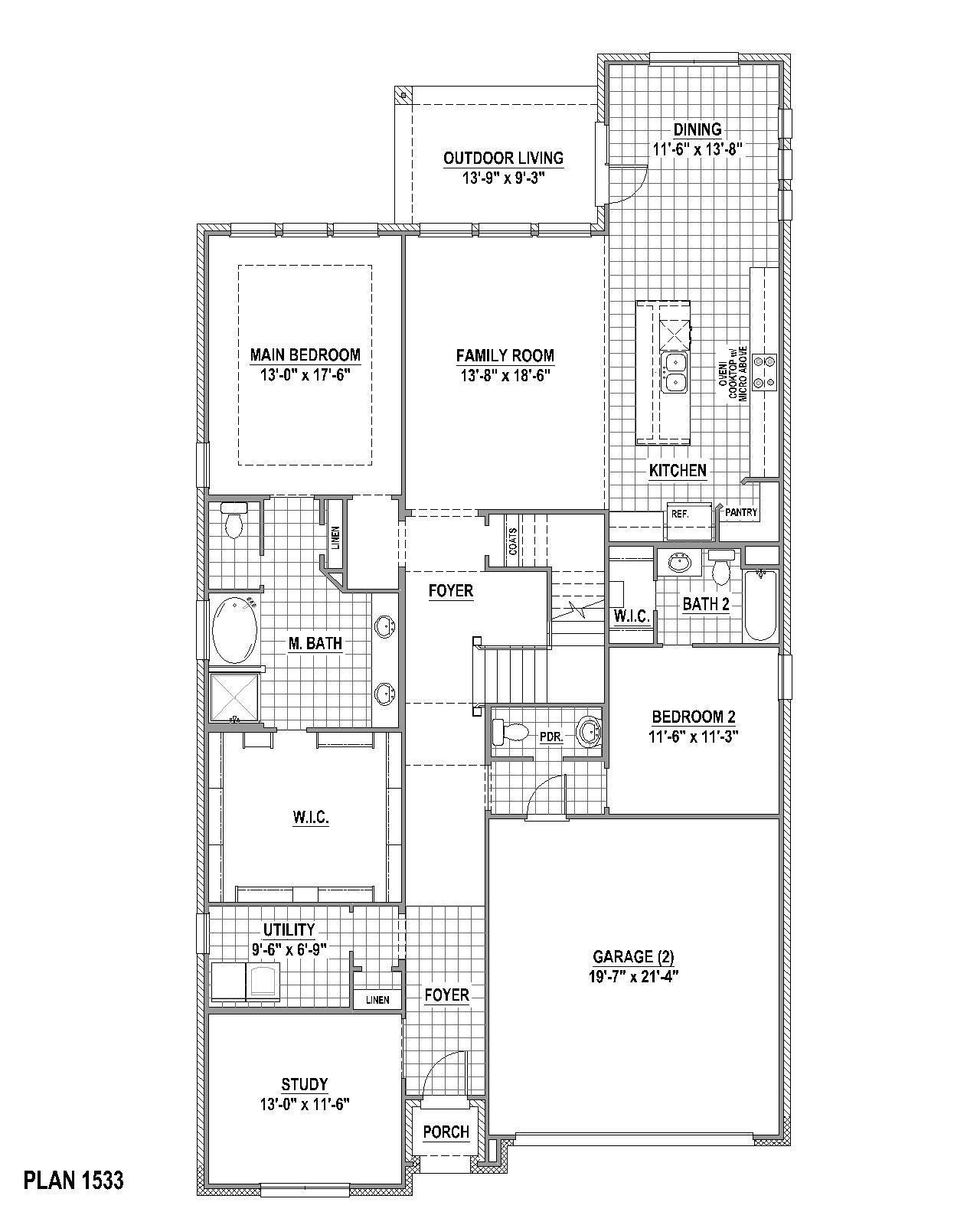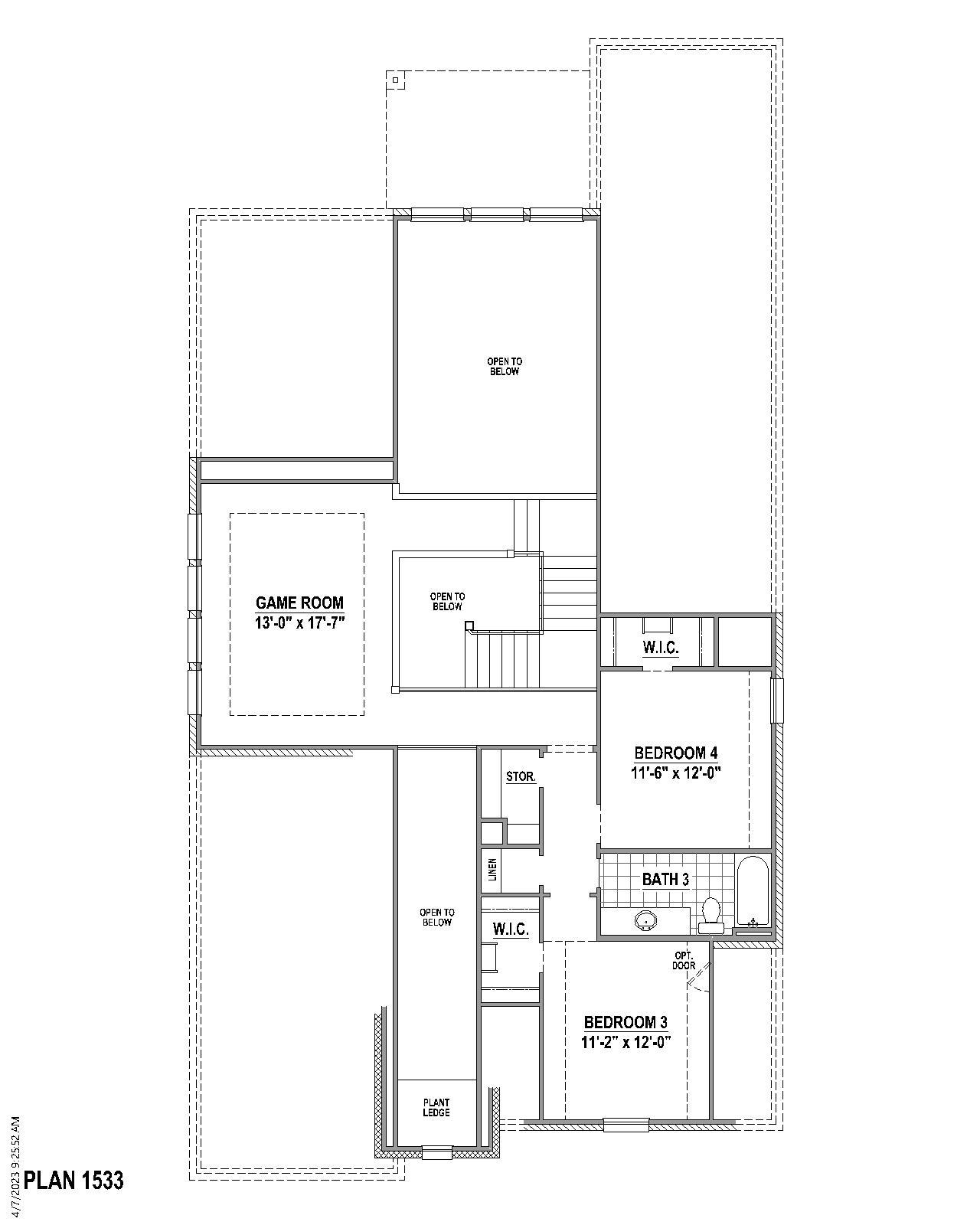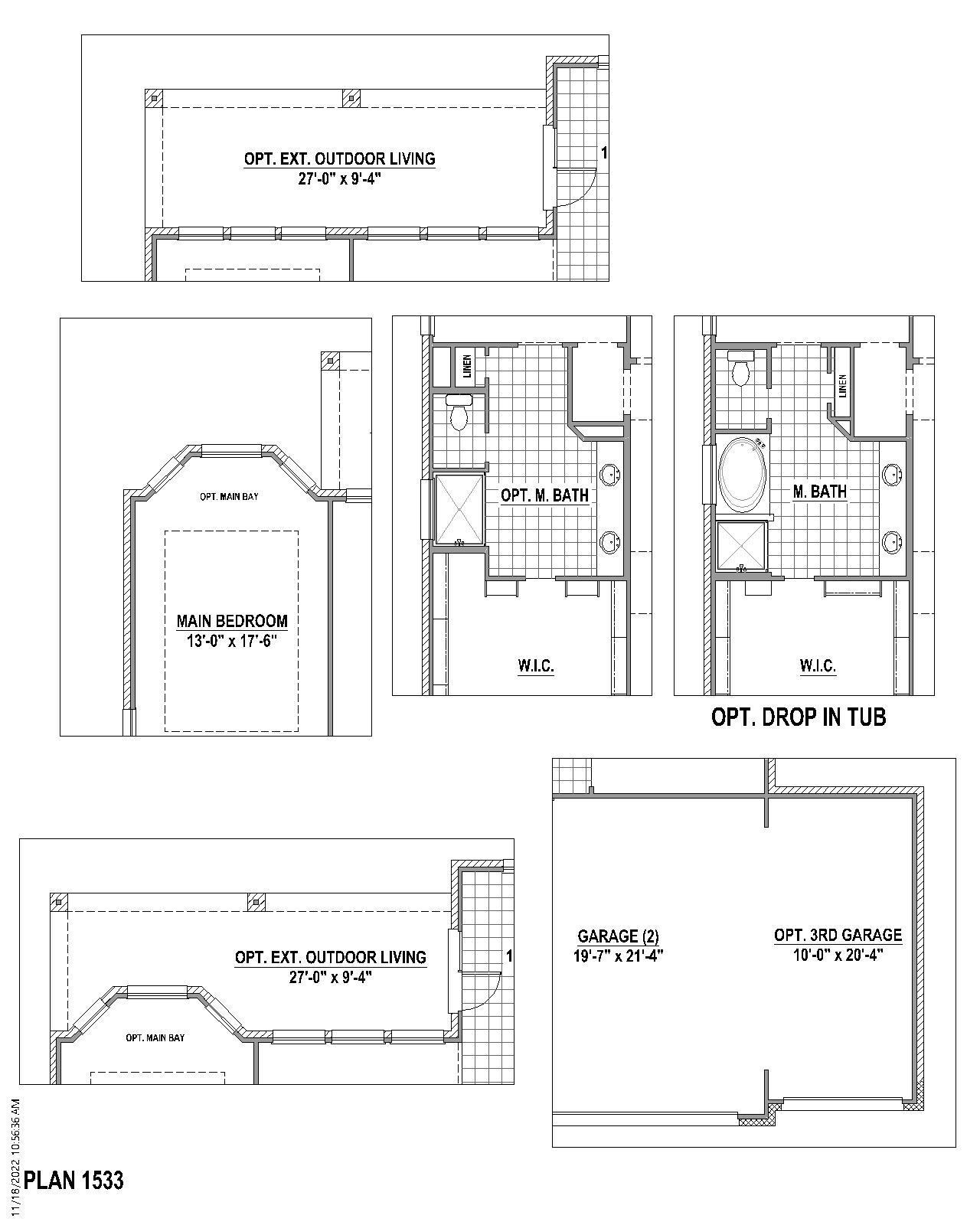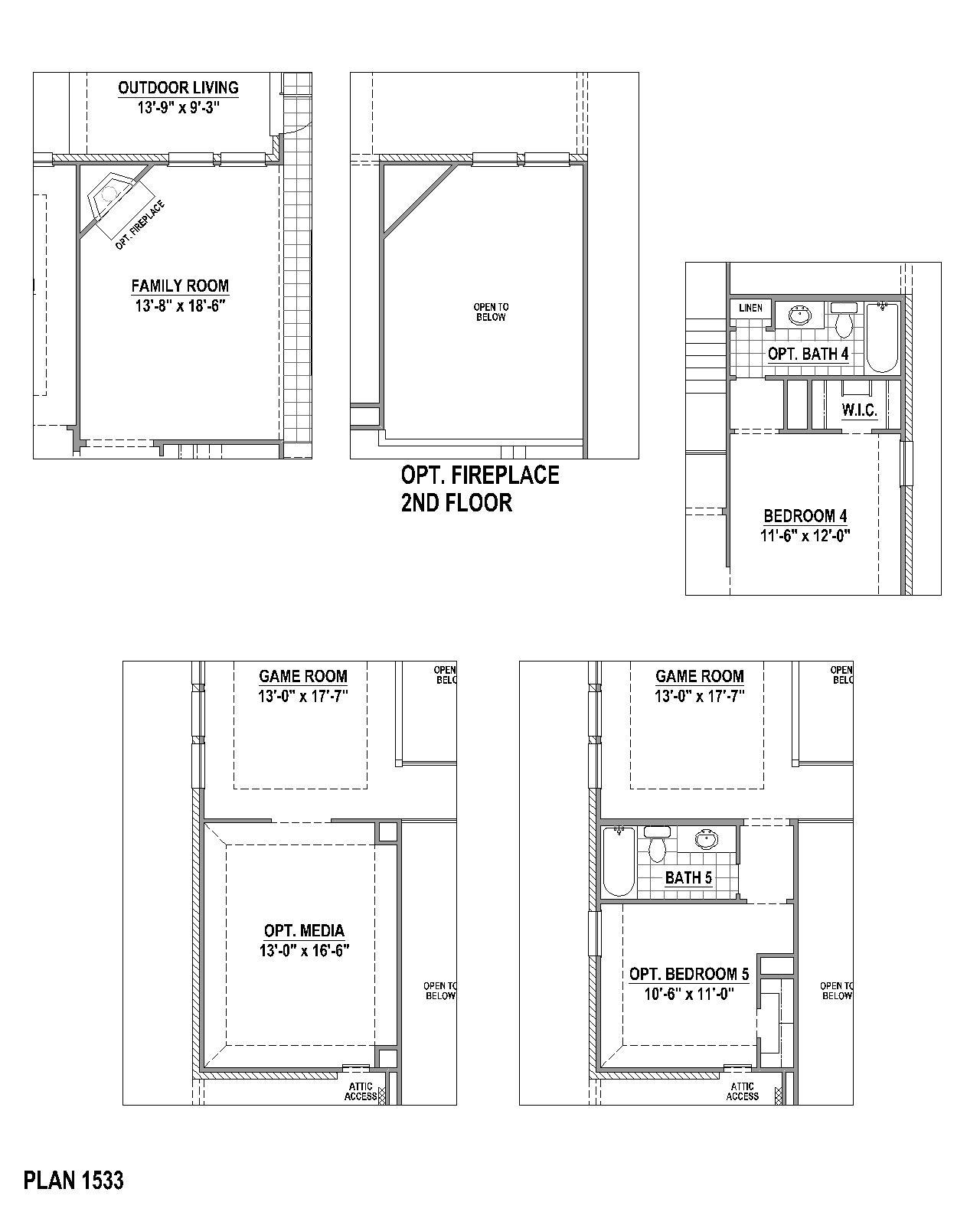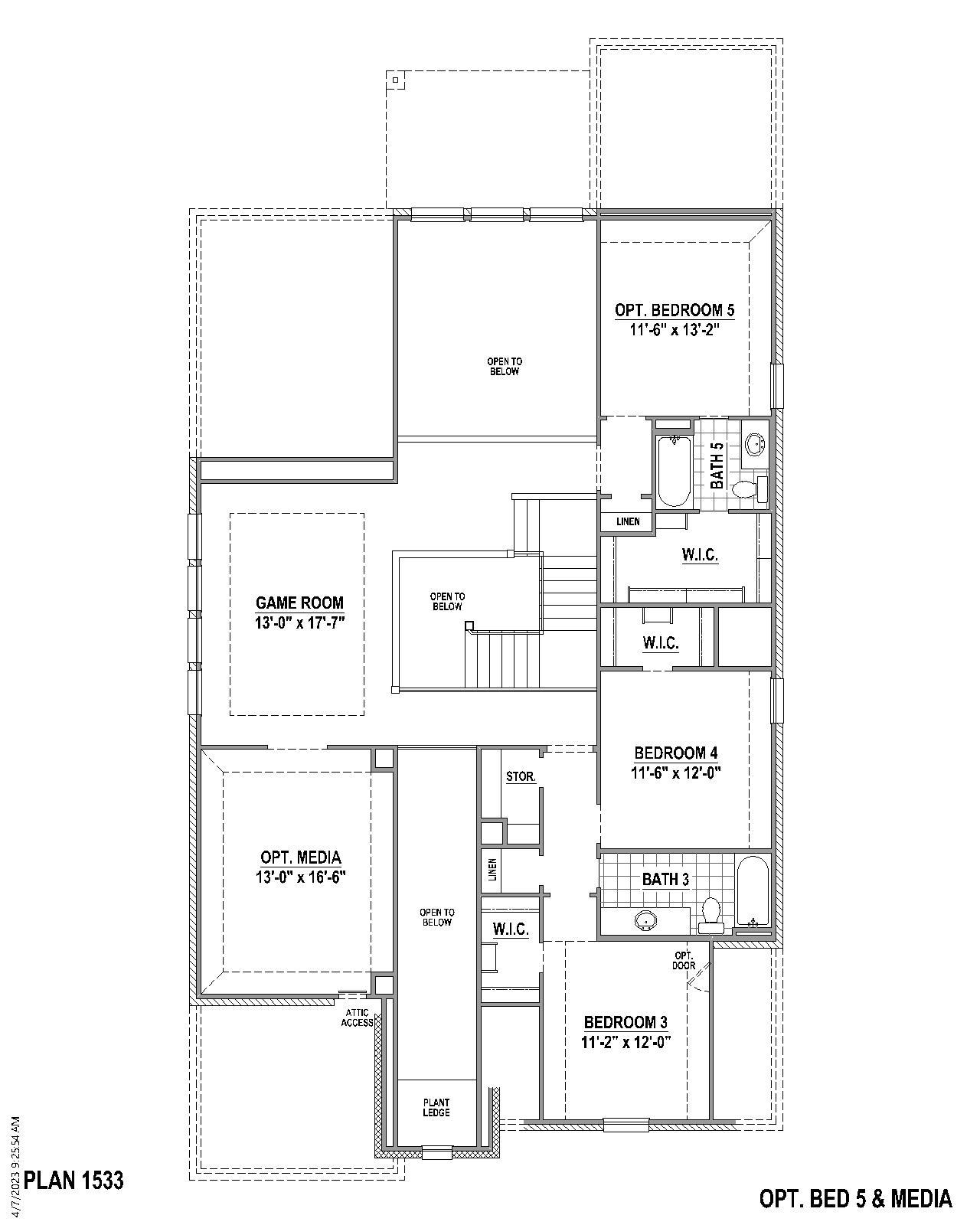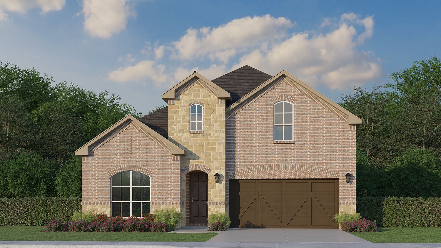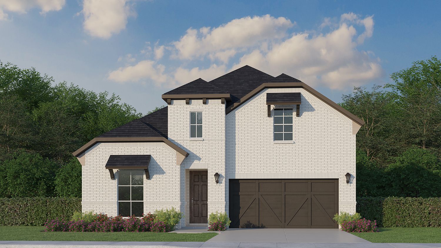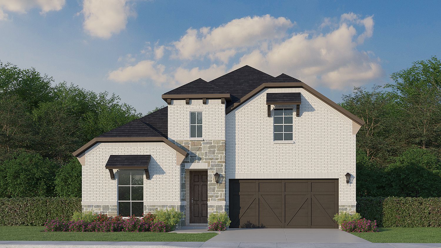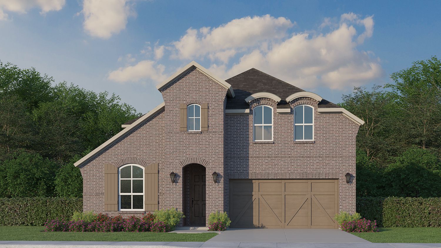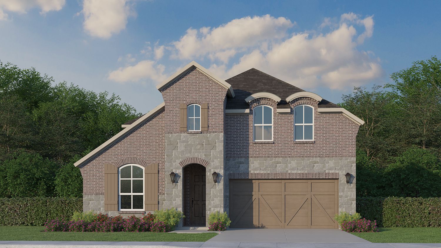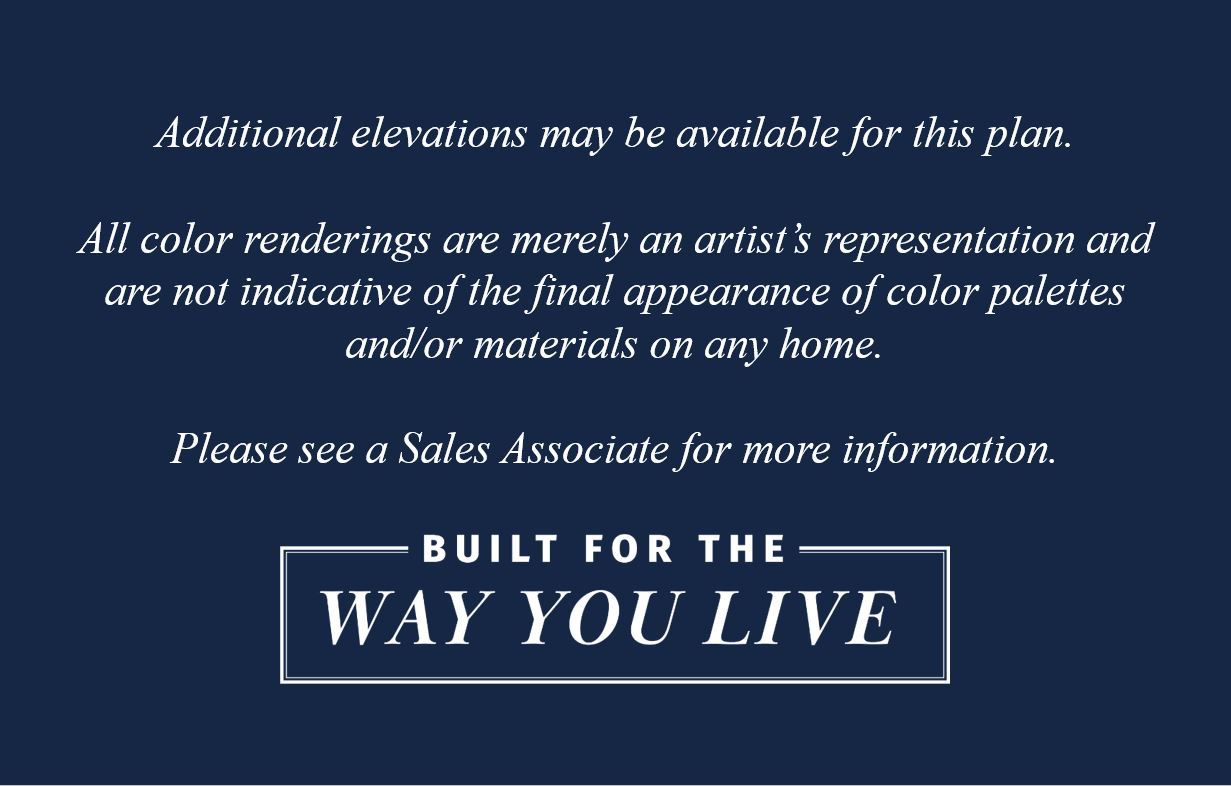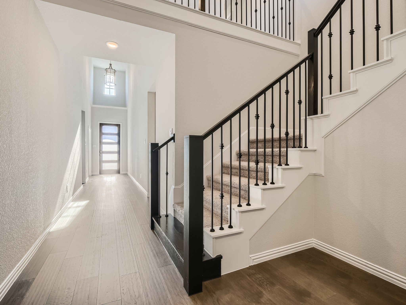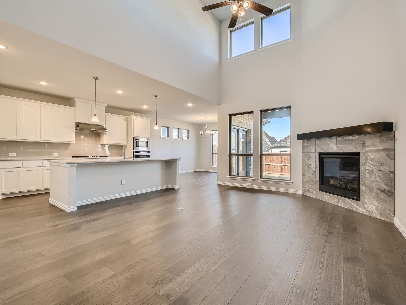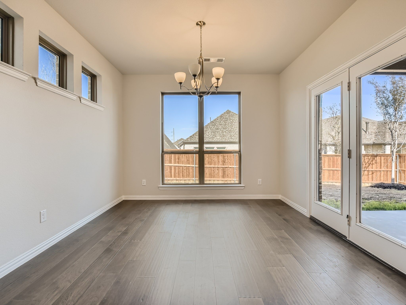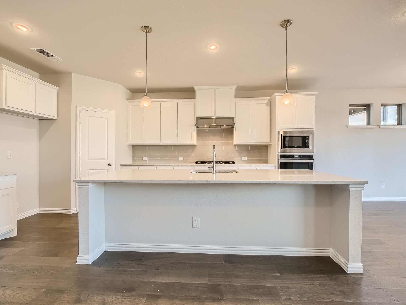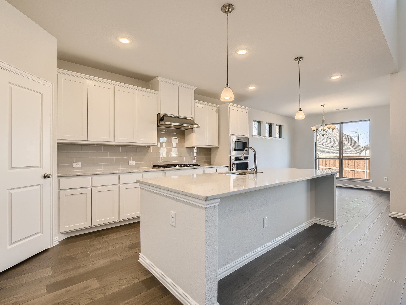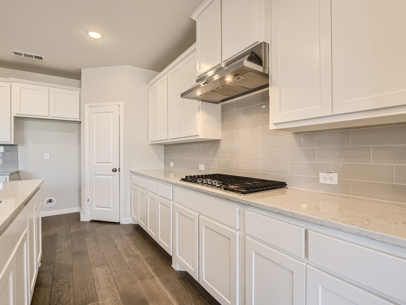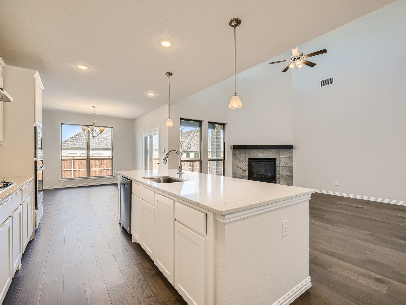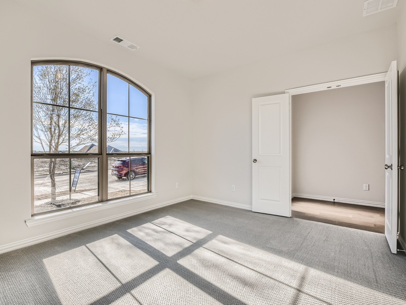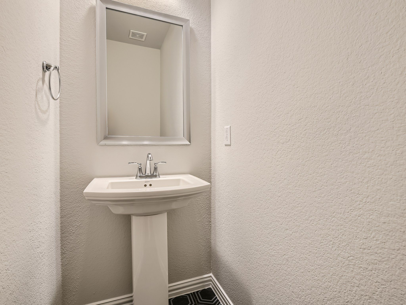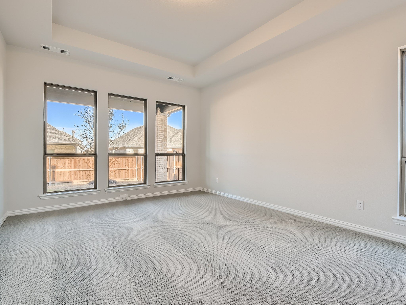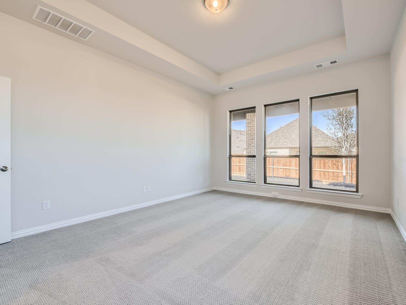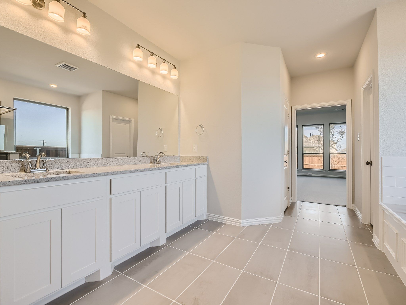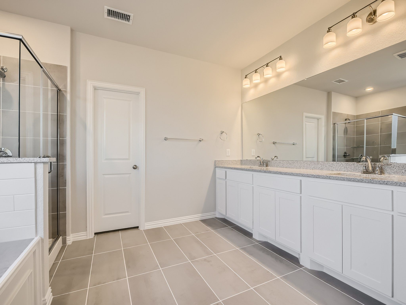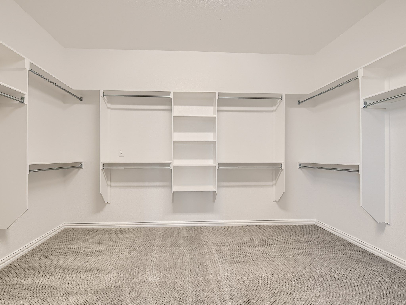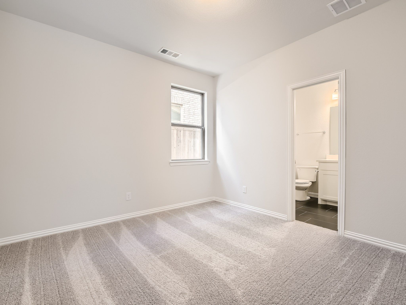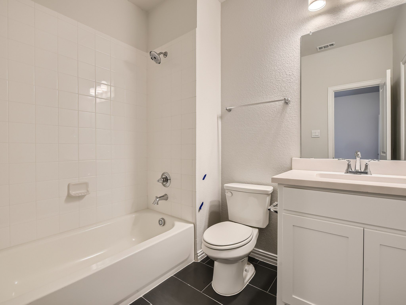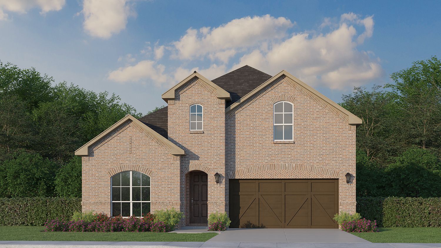Related Properties in This Community
| Name | Specs | Price |
|---|---|---|
 Plan 1578
Plan 1578
|
$485,990 | |
 Plan 1535
Plan 1535
|
$484,990 | |
 Plan 1534
Plan 1534
|
$569,990 | |
 Plan 1527
Plan 1527
|
$529,990 | |
 Plan 1522
Plan 1522
|
$457,990 | |
 Plan 1521
Plan 1521
|
$456,990 | |
| Name | Specs | Price |
Plan 1533
Price from: $546,990Please call us for updated information!
YOU'VE GOT QUESTIONS?
REWOW () CAN HELP
Home Info of Plan 1533
The focal point of this home is an amazing staircase seen from the minute you walk in. With a dramatic iron railing you will say "WOW." The home features two bedrooms on the first floor. The secondary bedroom down features an ensuite bath. A powder bath is also a feature of this plan which often is not included standard with home designs. The sizable utility room has room for a sink. The combination kitchen, family room and dining are in perfect arrangement. The dining room is sizable at eleven by thirteen feet. One of the best features of the home is the incredible main closet which is the size of a bedroom at eleven by thirteen feet. The game room features a pop-up ceiling for architectural flair. Everyone will love the walk-in closets with the upstairs bedrooms. With structural options like a media room, fifth bed and bath, extended outdoor living area and a bay window for the main bedroom it is a fantastic home.
Home Highlights for Plan 1533
Information last updated on May 07, 2025
- Price: $546,990
- 3109 Square Feet
- Status: Plan
- 4 Bedrooms
- 2 Garages
- Zip: 76052
- 3.5 Bathrooms
- 2 Stories
Plan Amenities included
- Primary Bedroom Downstairs
Community Info
Welcome to Wellington, a stunning new community nestled in the heart of north Fort Worth, where your dream home awaits. Spanning across 615 acres, Wellington offers more than just a place to live—it provides a lifestyle where every day feels like a retreat. Imagine coming home to a resort-style pool, an inviting community clubhouse, and serene hike and bike trails that wind through lush greenery and pocket parks. Picture your weekends spent at the on-site playground with your kids, or relaxing by the tranquil lake, complete with a soothing fountain. Wellington is perfectly located off Willow Springs Road and Blue Mound Road, ensuring easy access to everything you need while maintaining a peaceful, secluded atmosphere. And with your children attending the highly acclaimed Northwest ISD, you can rest assured they’re getting a top-notch education in a nurturing environment. Come discover the life you’ve always dreamed of in a place where every detail is designed with you in mind. Welcome to Wellington—where life is simply better.
Testimonials
"American Legend Homes is a shining example of what customer service should be. The quality of our home is outstanding, and we look forward to all of the memories we will make in our American Legend Home."
Homebuyer
4/25/2019
"I will gladly recommend your homes to friends and family and wanted share not only our joy in our new home but more importantly, what outstanding associates we had the opportunity to work with these past few months!"
Homebuyer
4/25/2019
"We love our American Legend Homes. The layout was well thought-out and flows perfectly. It truly fits our lifestyle. We were very impressed with the quality of the materials that were used. American Legend Homes excelled in all aspects of the homebuilding process. I highly recommend building an American Legend home!"
Homebuyer
4/25/2019
