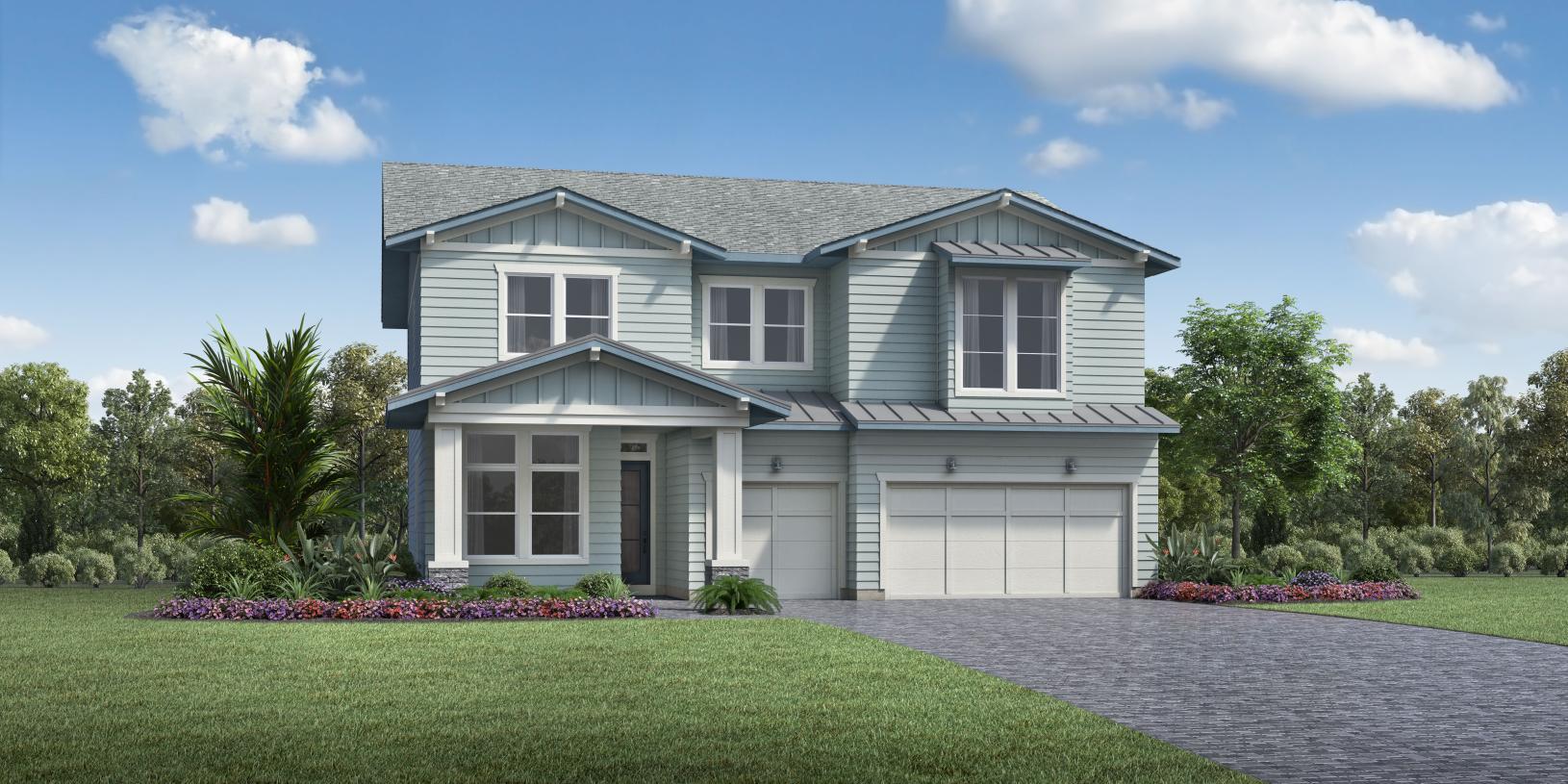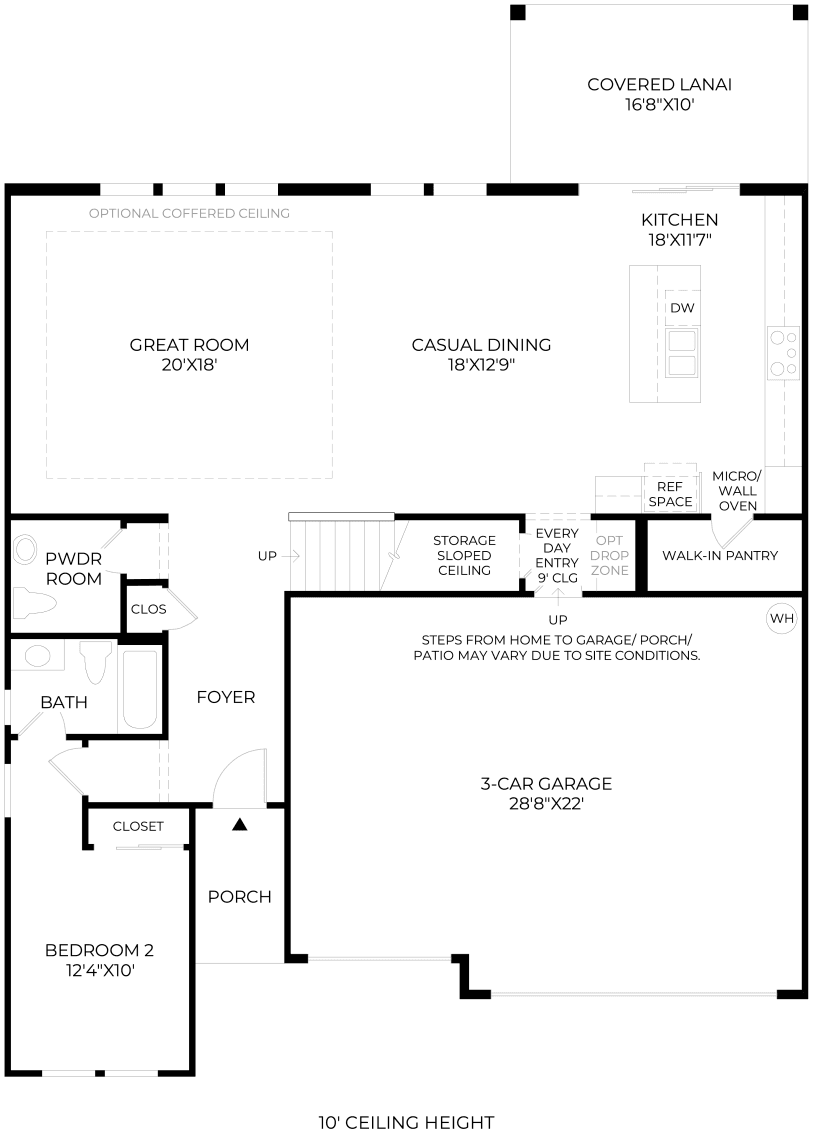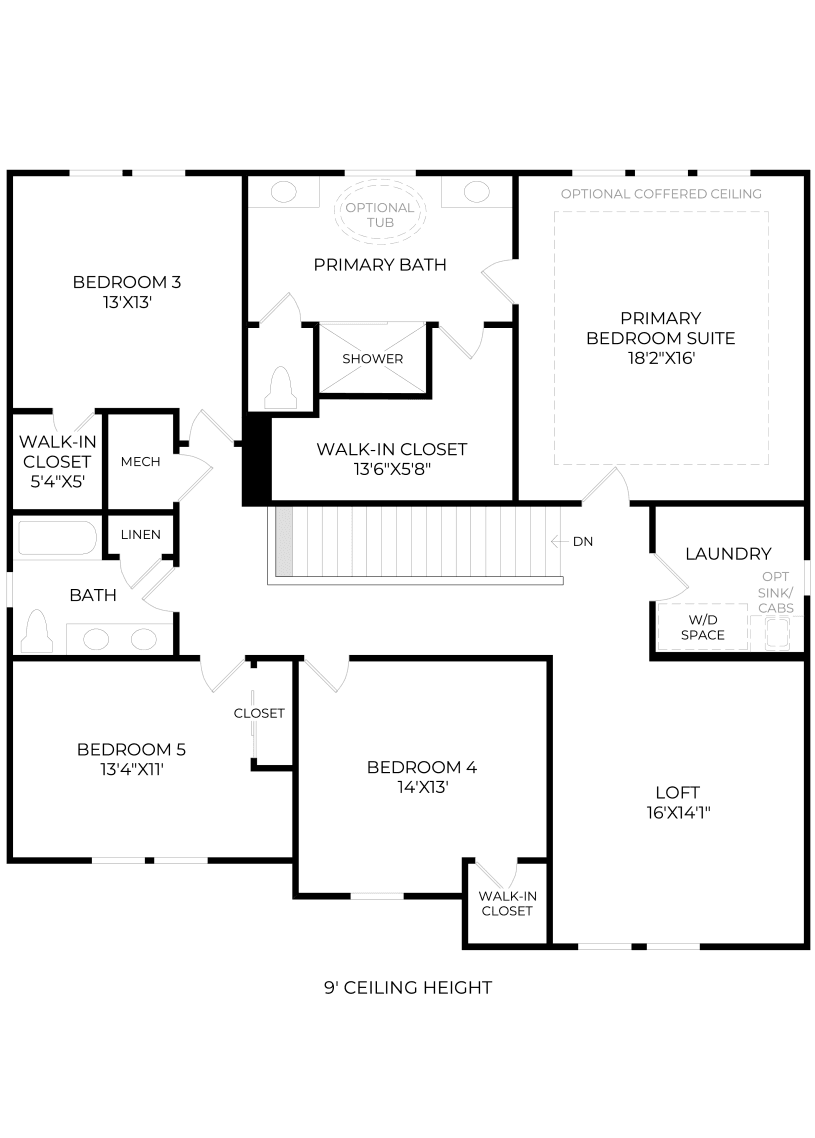Related Properties in This Community
| Name | Specs | Price |
|---|---|---|
 Glen Farmhouse Transitional
Glen Farmhouse Transitional
|
$1,099,000 | |
 Glen Coastal Cottage Traditional
Glen Coastal Cottage Traditional
|
$1,289,995 | |
 Zinnia Plan
Zinnia Plan
|
5 BR | 5.5 BA | 3 GR | 3,503 SQ FT | Price Not Available |
 Willow Plan
Willow Plan
|
5 BR | 5.5 BA | 2 GR | 3,191 SQ FT | Price Not Available |
 Vista Plan
Vista Plan
|
4 BR | 3 BA | 2 GR | 1,855 SQ FT | Price Not Available |
 Seacrest Plan
Seacrest Plan
|
3 BR | 2.5 BA | 2 GR | 1,855 SQ FT | Price Not Available |
 Penta Plan
Penta Plan
|
4 BR | 3.5 BA | 2 GR | 1,905 SQ FT | Price Not Available |
 Orchid Plan
Orchid Plan
|
3 BR | 2 BA | 2 GR | 2,130 SQ FT | Price Not Available |
 Orchid Bonus Plan
Orchid Bonus Plan
|
5 BR | 3 BA | 2 GR | 3,125 SQ FT | Price Not Available |
 Laurel Plan
Laurel Plan
|
5 BR | 4 BA | 2 GR | 2,647 SQ FT | Price Not Available |
 Larue Plan
Larue Plan
|
4 BR | 3.5 BA | 3 GR | 2,813 SQ FT | $621,995 |
 Lantana Plan
Lantana Plan
|
4 BR | 3 BA | 2 GR | 2,957 SQ FT | Price Not Available |
 Lantana Bonus Plan
Lantana Bonus Plan
|
4 BR | 4 BA | 2 GR | 2,957 SQ FT | Price Not Available |
 Juniper Plan
Juniper Plan
|
4 BR | 2.5 BA | 2 GR | 2,018 SQ FT | Price Not Available |
 Jasmine Plan
Jasmine Plan
|
4 BR | 3.5 BA | 2 GR | 1,789 SQ FT | Price Not Available |
 Ivey Plan
Ivey Plan
|
3 BR | 2.5 BA | 3 GR | 2,485 SQ FT | $609,995 |
 Hawthorne Plan
Hawthorne Plan
|
3 BR | 2 BA | 2 GR | 1,739 SQ FT | Price Not Available |
 Groveland Plan
Groveland Plan
|
3 BR | 3 BA | 2 GR | 1,855 SQ FT | Price Not Available |
 Glen Plan
Glen Plan
|
5 BR | 4.5 BA | 3 GR | 4,042 SQ FT | $736,995 |
 Davey Plan
Davey Plan
|
5 BR | 4 BA | 3 GR | 3,439 SQ FT | $695,995 |
 Clover Plan
Clover Plan
|
5 BR | 2.5 BA | 2 GR | 2,906 SQ FT | Price Not Available |
 Bunnell Plan
Bunnell Plan
|
5 BR | 3.5 BA | 3 GR | 3,158 SQ FT | $659,995 |
 Azalea Plan
Azalea Plan
|
3 BR | 3.5 BA | 2 GR | 2,230 SQ FT | Price Not Available |
 Azalea Bonus Plan
Azalea Bonus Plan
|
5 BR | 3.5 BA | 2 GR | 2,688 SQ FT | Price Not Available |
 Aster Plan
Aster Plan
|
4 BR | 3 BA | 3 GR | 2,970 SQ FT | Price Not Available |
| Name | Specs | Price |
Bunnell
Price from: $876,000Please call us for updated information!
YOU'VE GOT QUESTIONS?
REWOW () CAN HELP
Home Info of Bunnell
Appreciate a second floor balcony off your additional loft space. Bask in your private pool to create a personal backyard oasis. Enjoy conserved greenery in your backyard. Create a sense of community at Weslyn Park amenities including a pool, community garden, open space, walking/biking trails, event lawn, and playground. Disclaimer: Photos are images only and should not be relied upon to confirm applicable features.
Home Highlights for Bunnell
Information last updated on June 23, 2025
- Price: $876,000
- 3158 Square Feet
- Status: Completed
- 5 Bedrooms
- 3 Garages
- Zip: 34771
- 3.5 Bathrooms
- 2 Stories
- Move In Date June 2025
Plan Amenities included
- Primary Bedroom Upstairs
Community Info
Weslyn Park, a new home community built in St. Cloud, Florida, features single-family homes with personalized options to suit every lifestyle. Residents enjoy an array of activities within the community including a community garden, playground, walking trails, gathering lawn, green spaces, and a future swimming pool. Weslyn Park is conveniently located in the highly-rated Osceola County school district. Major highways are easily accessible from Weslyn Park, offering homeowners convenient access to Downtown Orlando, the area attractions, beaches, and Lake Nona.
Actual schools may vary. Contact the builder for more information.
Amenities
-
Health & Fitness
- Pool
- Trails
-
Community Services
- Playground
- New single-family home designs ranging from 2,485 sq. ft. to 4,042 sq. ft.
- Select from hundreds of options to personalize your home at the Toll Brothers Central Florida Regional Design Studio
- Open floor plans, spacious living areas, and well-appointed kitchens
- Smart home features include keyless front entry lock, Wi-Fi thermostat, and Wi-Fi garage control
- Ideally located near highly-rated schools, shopping, and dining
Area Schools
-
Osceola County School District
- Harmony High School
Actual schools may vary. Contact the builder for more information.



