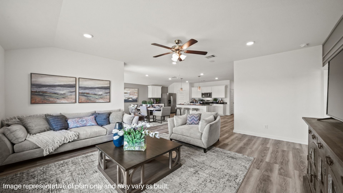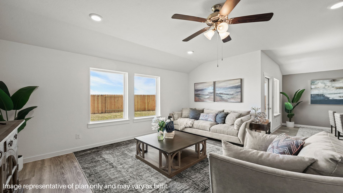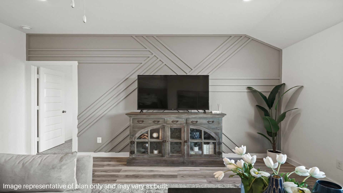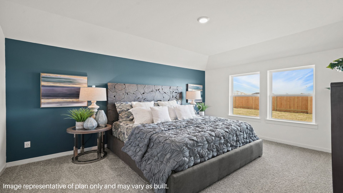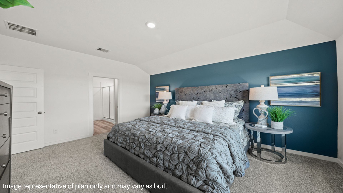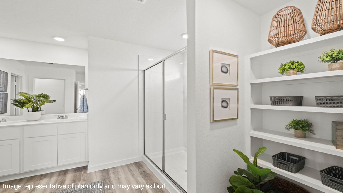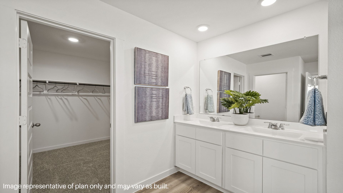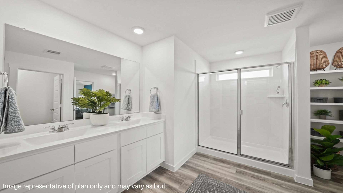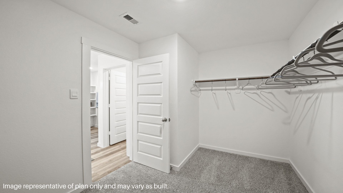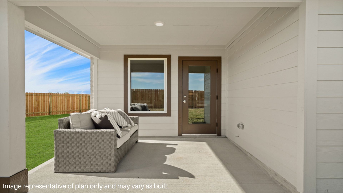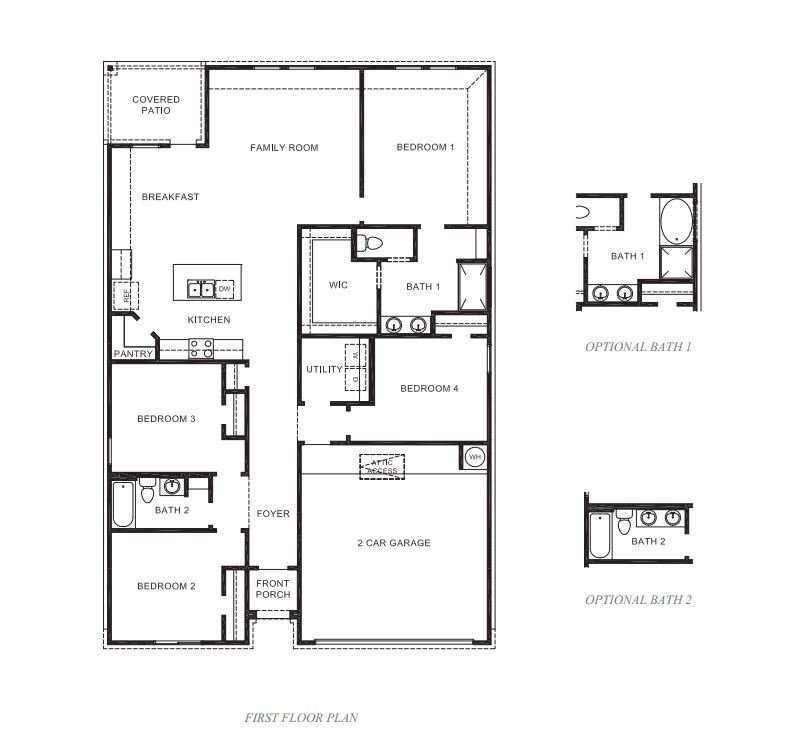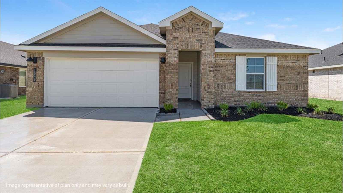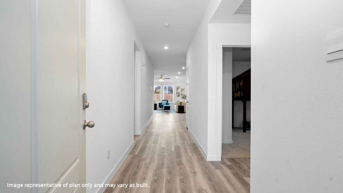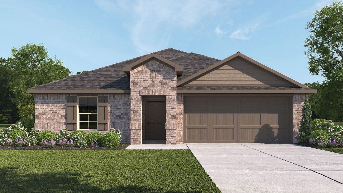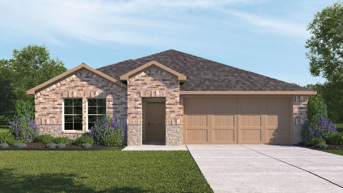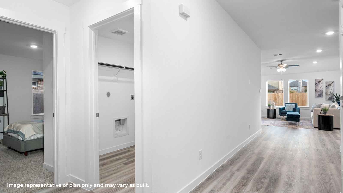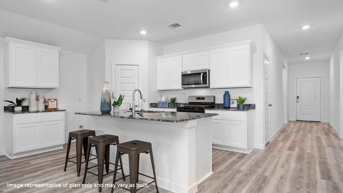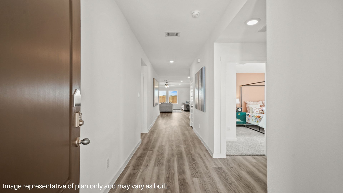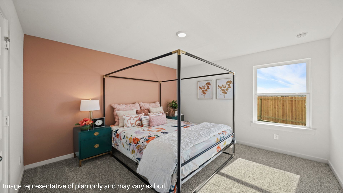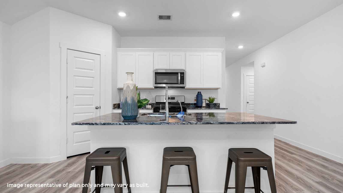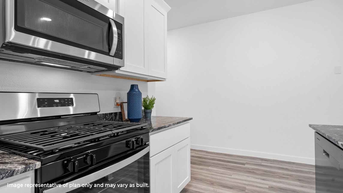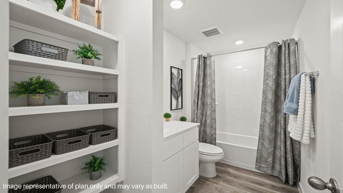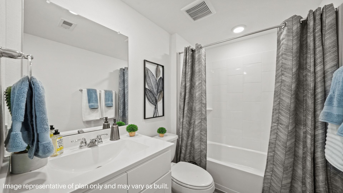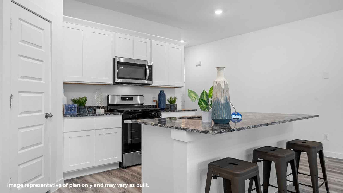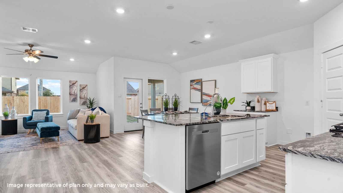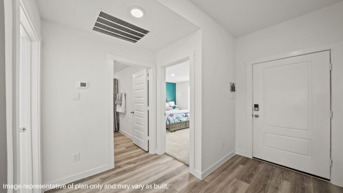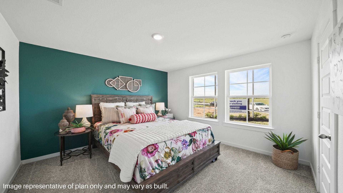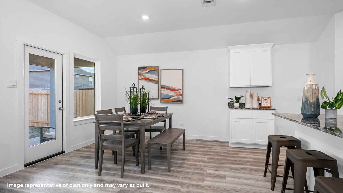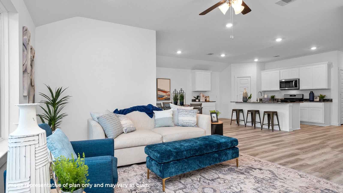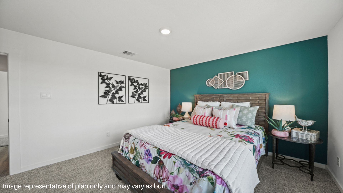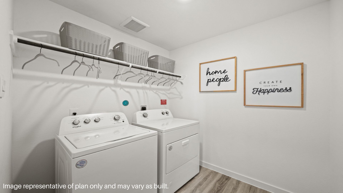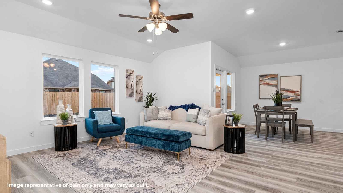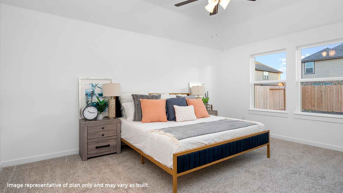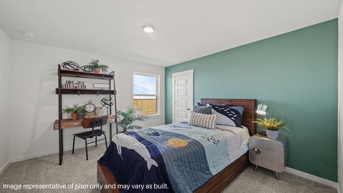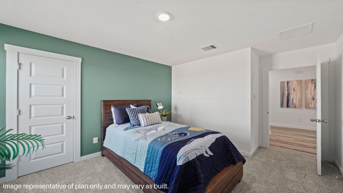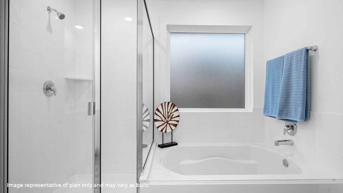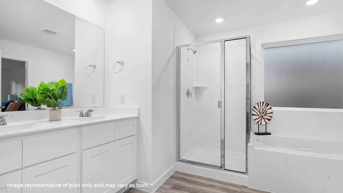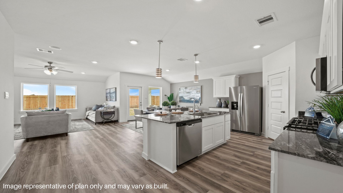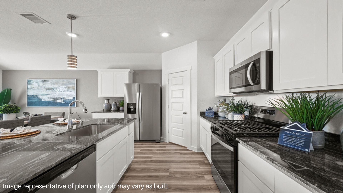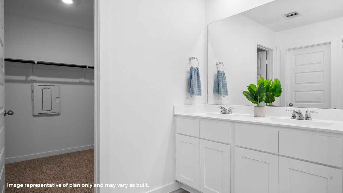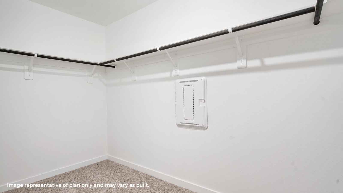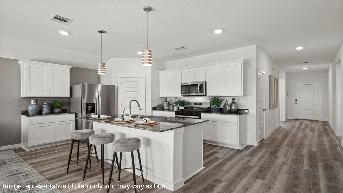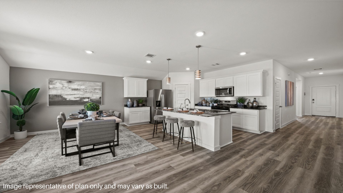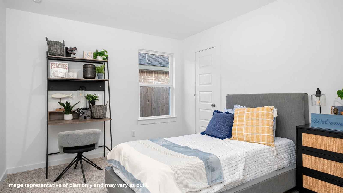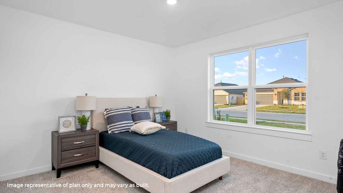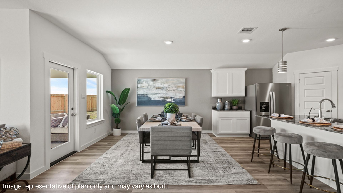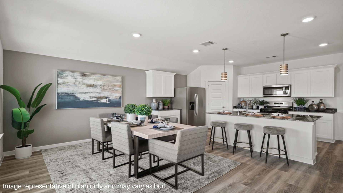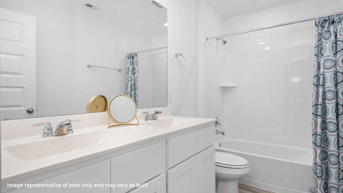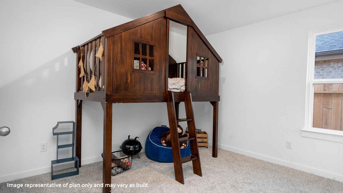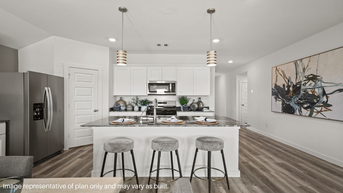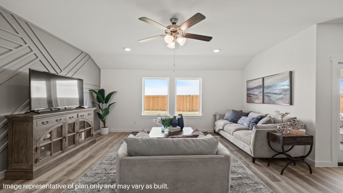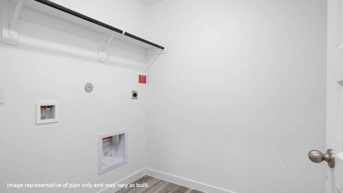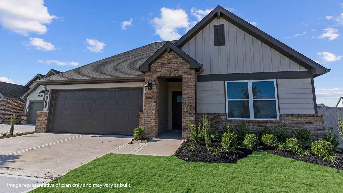Related Properties in This Community
| Name | Specs | Price |
|---|---|---|
 Colby
Colby
|
$409,990 | |
 Kingston
Kingston
|
$369,990 | |
 Hanna
Hanna
|
$319,990 | |
 Chloe
Chloe
|
$454,990 | |
 Burnet
Burnet
|
$419,990 | |
 Brooke
Brooke
|
$274,990 | |
| Name | Specs | Price |
Cali
Price from: $388,990Please call us for updated information!
YOU'VE GOT QUESTIONS?
REWOW () CAN HELP
Home Info of Cali
It is our pleasure to welcome you to the Cali/X40I floor plan located in the Westland Ranch community! This is a single-story house that includes four bedrooms, two bathrooms, and a two-car garage. This house spans 1,796 square feet and will be a lovely home for you and your family! As you enter the home, you become aware of the two secondary bedrooms and the secondary bathroom near the foyer. The two secondary bedrooms each have carpet flooring, a tall closet, and a bright window that illuminates the rooms. In between the two bedrooms is the secondary bathroom, complete with vinyl floors, a linen nook, and a tub/shower combo. Continuing through the home, you will find the utility room and third secondary bedroom on the other side of the foyer. The utility room has vinyl flooring and space for storage while the third secondary bedroom is complete with carpet flooring, a bright window, and a tall closet. This secondary bedroom can serve as an office, movie room, or playroom instead of a bedroom if desired. Venturing forward, you arrive in the dining room, family room, and L-shaped kitchen. This is an open concept living and dining space, making hosting celebrations for family and friends a breeze. The vinyl floors and bright windows make this area of the house glow, giving the space a comforting and inviting air. The kitchen is furnished with stainless-steel appliances, a kitchen island, and a tall pantry. The primary bedroom can be accessed via the family room. This bedro
Home Highlights for Cali
Information last updated on May 11, 2025
- Price: $388,990
- 1796 Square Feet
- Status: Plan
- 4 Bedrooms
- 2 Garages
- Zip: 77573
- 2 Bathrooms
- 1 Story
Community Info
Ask about the newest section of Westland Ranch, The Lakes. Featuring new floor plans from the $270s and easy access to FM 517. Westland Ranch is a new home master planned community in League City, TX. Designed with spacious living in mind, each home in this community is thoughtfully placed on a 50-foot lot, offering a range of options including 3 to 4 bedrooms, 2 to 3 bathrooms, and a 2-car garage. As you step into the home, you are greeted with a gorgeous open-concept kitchen, living, and dining room area. Sunlight streams through the windows along the back wall, illuminating the space and offering picturesque views of the expansive backyard. Homeowners in Westland Ranch will enjoy amenities that include Pickleball Courts, a resort-style pool, walking nature trails, a playground, a park, a picnic deck, and an activity Lawn. Westland Ranch is located in the esteemed Clear Creek Independent School District, renowned for its commitment to providing students with the skills needed for success in both college and career endeavors. Located just 30 minutes south of downtown Houston and easily accessible from Highway I-45. Homeowners can enjoy quiet suburban living while maintaining convenient access to major employment centers, shopping, dining, and entertainment. With its spacious lot size, inviting floor plans, and an abundance of amenities, don't let this opportunity slip away—come and discover why Westland Ranch is more than just a community; it's a place to call home. Schedule your visit today.
Actual schools may vary. Contact the builder for more information.
Area Schools
-
Clear Creek ISD
- Creekside Intermediate School
- Clear Springs High School
Actual schools may vary. Contact the builder for more information.
