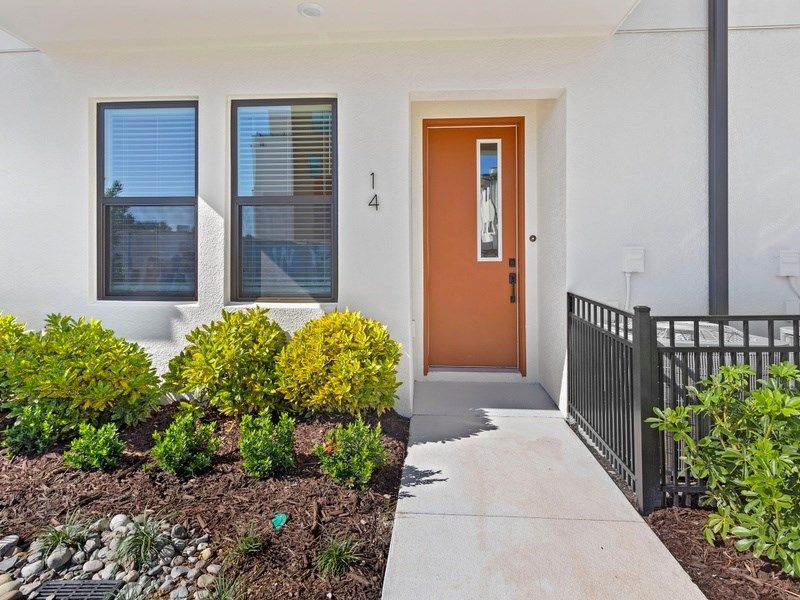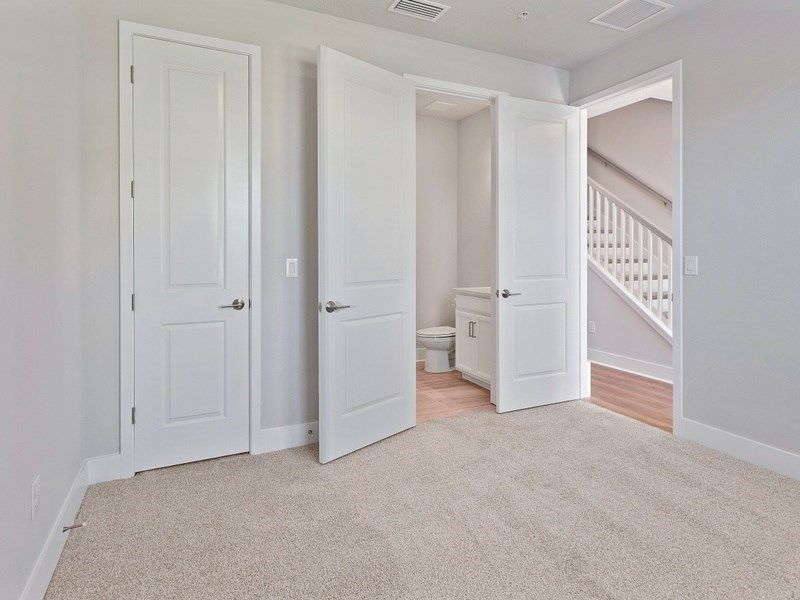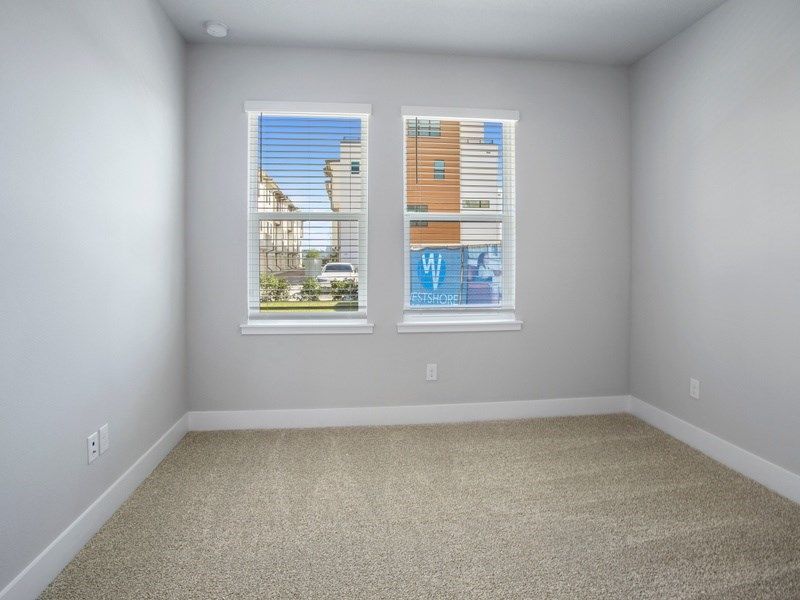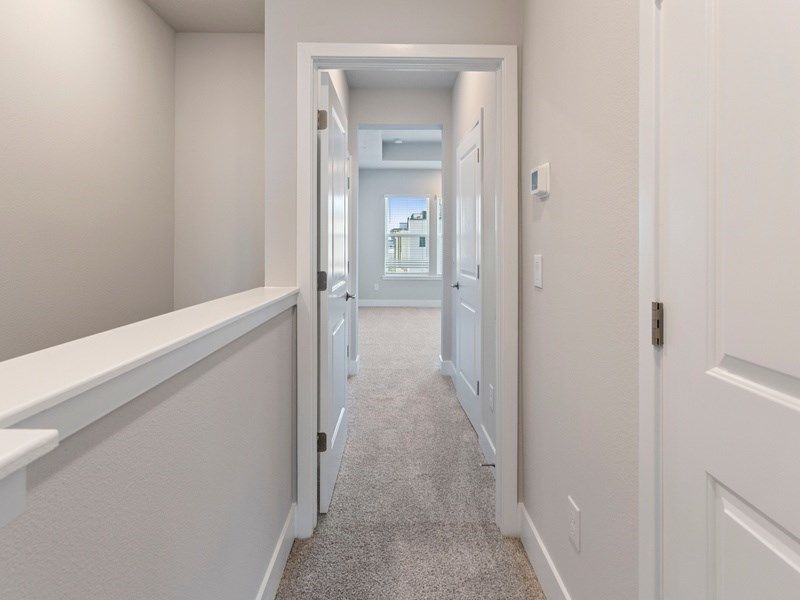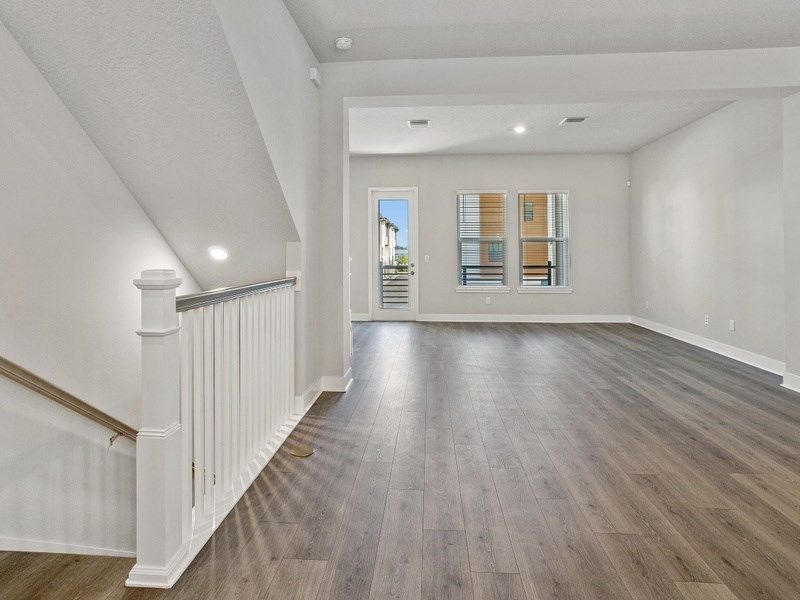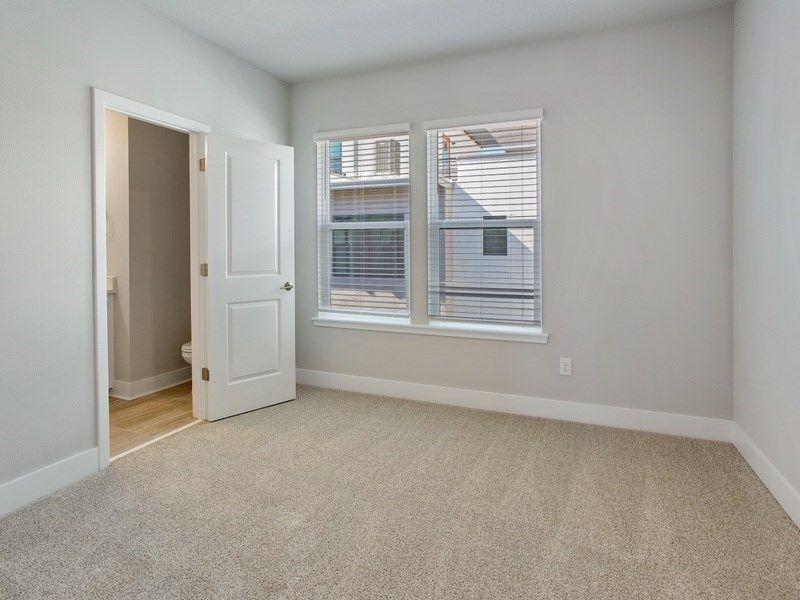Related Properties in This Community
| Name | Specs | Price |
|---|---|---|
 Carsten Plan
Carsten Plan
|
3 BR | 3.5 BA | 2 GR | 1,941 SQ FT | Price Not Available |
 Carsten II Plan
Carsten II Plan
|
3 BR | 3.5 BA | 2 GR | 1,912 SQ FT | Price Not Available |
 2511 N Grady Ave Unit 30 (Carsten)
2511 N Grady Ave Unit 30 (Carsten)
|
3 BR | 3.5 BA | 2 GR | 1,941 SQ FT | $529,990 |
 2511 N Grady Ave Unit 26 (Carsten II)
2511 N Grady Ave Unit 26 (Carsten II)
|
3 BR | 3.5 BA | 2 GR | 1,842 SQ FT | $534,180 |
 2511 N Grady Ave Unit 25 (Carsten)
2511 N Grady Ave Unit 25 (Carsten)
|
3 BR | 3.5 BA | 2 GR | 1,868 SQ FT | $509,990 |
 2511 N Grady Ave Unit 24 (Carsten)
2511 N Grady Ave Unit 24 (Carsten)
|
3 BR | 3.5 BA | 2 GR | 1,941 SQ FT | $504,180 |
 2511 N Grady Ave Unit 23 (Carsten)
2511 N Grady Ave Unit 23 (Carsten)
|
3 BR | 3.5 BA | 2 GR | 1,868 SQ FT | $514,990 |
 2511 N Grady Ave Unit 20 (Carsten)
available_now
2511 N Grady Ave Unit 20 (Carsten)
available_now
|
3 BR | 3.5 BA | 2 GR | 1,941 SQ FT | $479,990 |
 2511 N Grady Ave Unit 18 (Carsten)
available_now
2511 N Grady Ave Unit 18 (Carsten)
available_now
|
3 BR | 3.5 BA | 2 GR | 1,941 SQ FT | $474,990 |
 2511 N Grady Ave Unit 16 (Carsten II)
2511 N Grady Ave Unit 16 (Carsten II)
|
3 BR | 3.5 BA | 2 GR | 1,842 SQ FT | $504,990 |
 2511 N Grady Ave Unit 15 (Carsten)
2511 N Grady Ave Unit 15 (Carsten)
|
3 BR | 3.5 BA | 2 GR | 1,941 SQ FT | $479,990 |
 2511 N Grady Ave Unit 13 (Carsten)
2511 N Grady Ave Unit 13 (Carsten)
|
3 BR | 3.5 BA | 2 GR | 1,868 SQ FT | $484,990 |
 2511 N Grady Ave Unit 12 (Carsten)
2511 N Grady Ave Unit 12 (Carsten)
|
3 BR | 3.5 BA | 2 GR | 1,941 SQ FT | $459,990 |
| Name | Specs | Price |
2511 N Grady Ave Unit 14 (Carsten)
Price from: $479,990Please call us for updated information!
YOU'VE GOT QUESTIONS?
REWOW () CAN HELP
Home Info of 2511 N Grady Ave Unit 14 (Carsten)
This beautiful new "Carsten" home plan presents a delightful combination timeless style and glamorous comfort. Begin and end each day in the oversized Owner's Retreat, which includes a pamper-ready bathroom and a walk in closet. Both guest suites provide private bathrooms and plenty of closet space. The streamlined kitchen offers a sensational culinary space with gorgeous white cabinetry, quartz cabinets and stainless steel appliances. Unwind with a beverage and book on the covered balcony, conveniently located right off the living room. Experience the benefits of our new home warranty in this 3 story, 3 bedroom, 3.5 bathroom new home at Westshore Village!
Green Program
Our EnergySaver? home allows you to live comfortably, invest wisely and help the environment. Learn more
Community Info
Central Living by David Weekley Homes is now building new townhomes in Westshore Village! This community features three-story townhomes built on 41 low-maintenance homesites in the Westshore business district. Here, you can have it all, near it all with open-concept floor plans and top-quality craftsmanship from a Tampa home builder known for giving you more, in addition to:•Community pool, grill area and bocce ball courts•Nearby shopping, dining and entertainment at International Plaza and Bay Street•Walkability to public transportation•Convenient to Tampa International Airport and Raymond James Stadium
Since founding in 1976, David Weekley Homes has become one of America’s most-recognized new home builders, delivering innovative Design, incomparable Choices and inspired Customer Service to hundreds of communities in more than 18 markets across the nation. Our product lines and floor plans suit the needs of a variety of markets and lifestyles, with homes designed for first-time Homebuyers to distinctive executive homes. Customers consistently seek out David Weekley Homes due to our positive reputation and award-winning designs.
Amenities
Area Schools
- Hillsborough Co PSD
- Dickenson Elementary School
- Pierce Middle School
to connect with the builder right now!
Social Activities
- Club House
Health and Fitness
- Pool
Community Services & Perks
- Grounds Care
- Local Shopping





