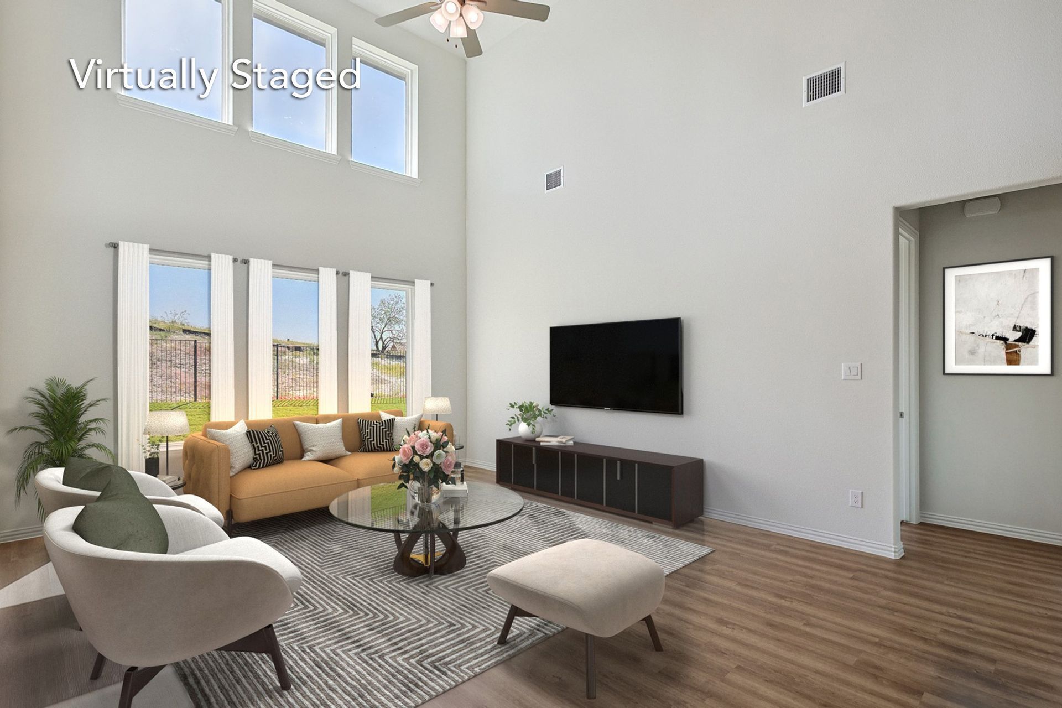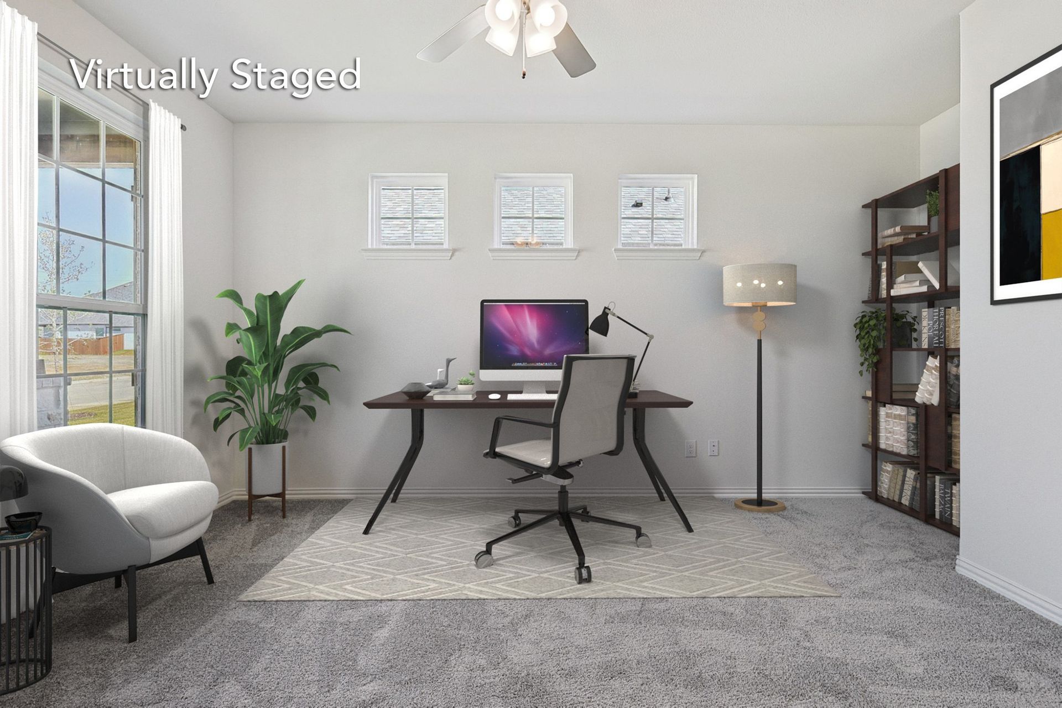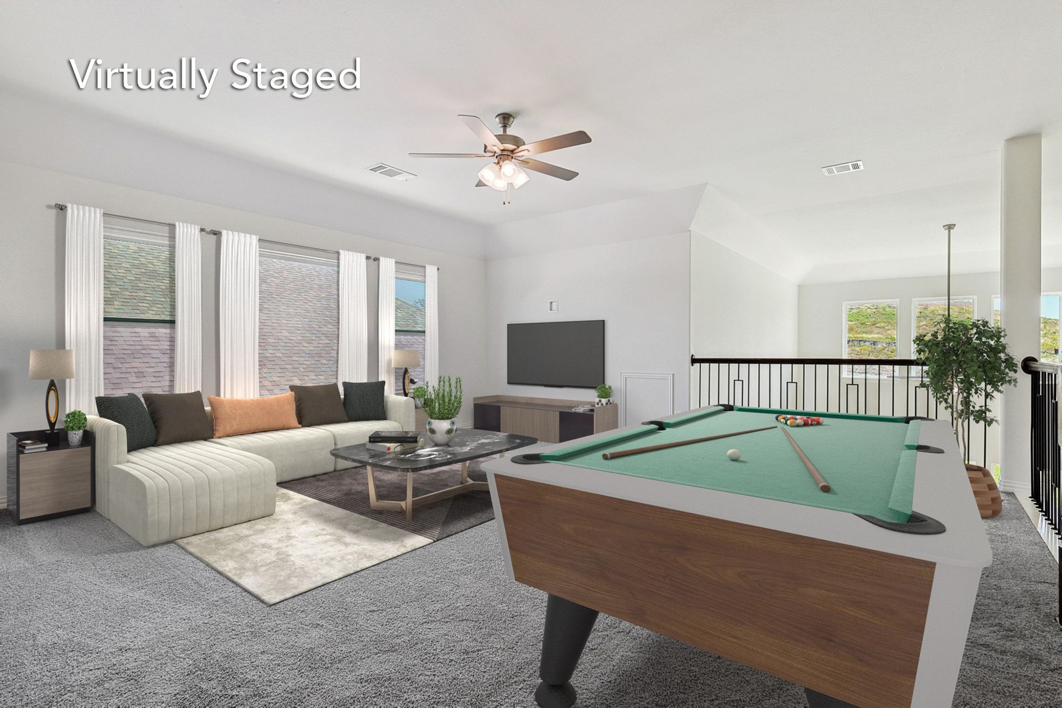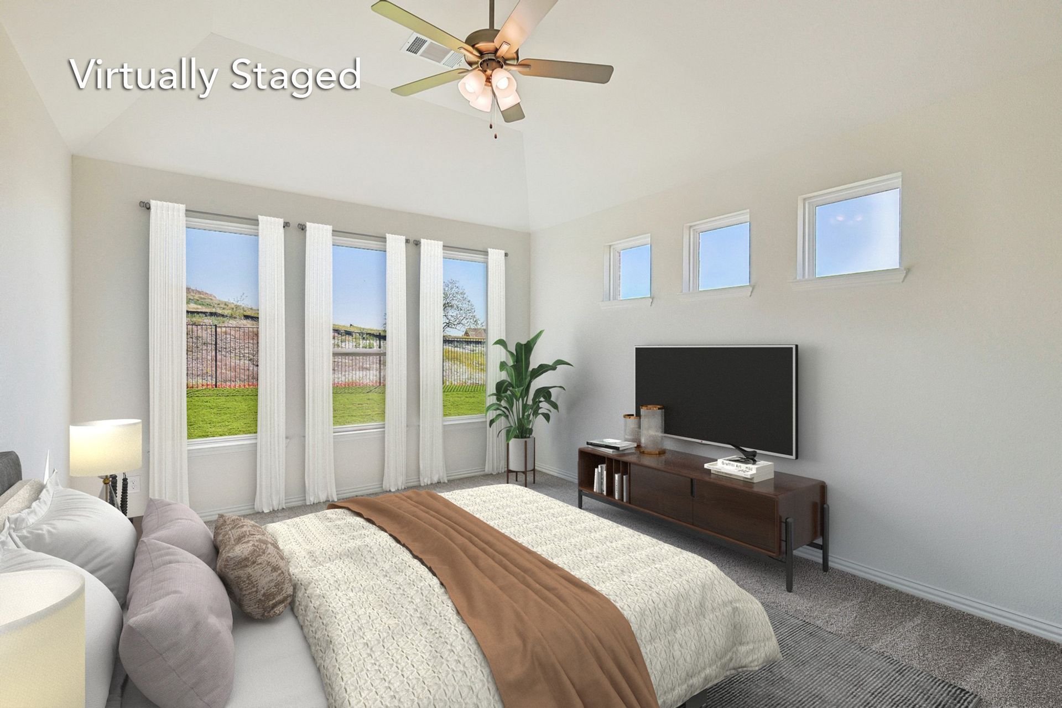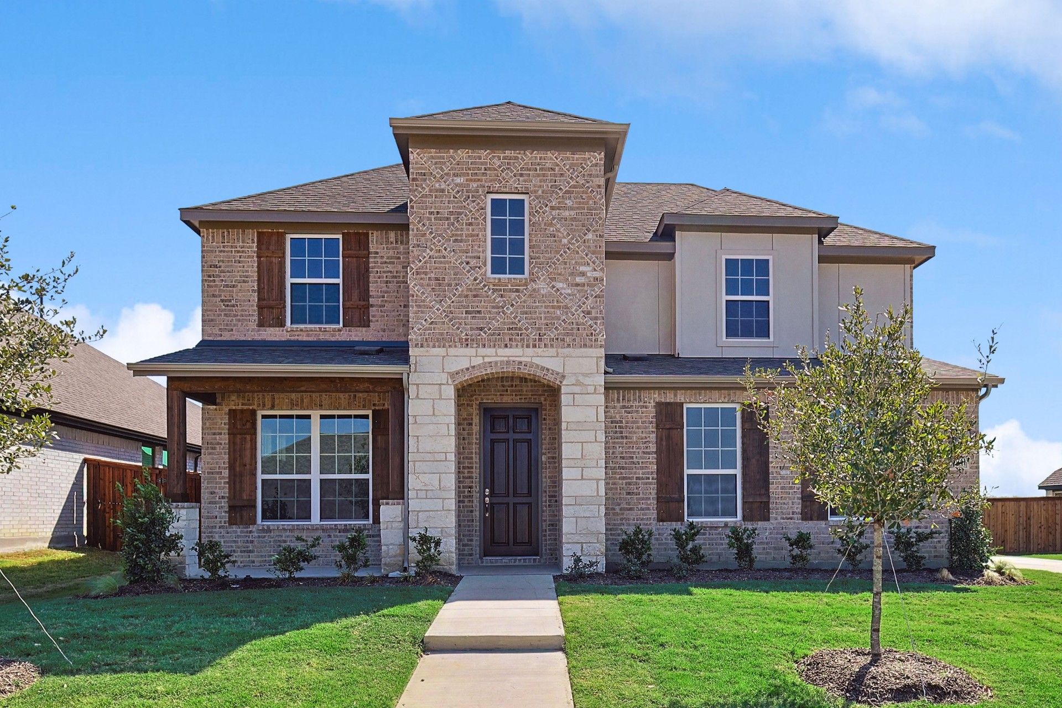Related Properties in This Community
| Name | Specs | Price |
|---|---|---|
 Trenton
Trenton
|
$549,750 | |
 Classic - Brown
Classic - Brown
|
$531,990 | |
 Premier - Juniper
Premier - Juniper
|
$394,990 | |
 Classic - Villanova
Classic - Villanova
|
$486,990 | |
 Classic - Vanderbilt
Classic - Vanderbilt
|
$466,990 | |
 Classic - Tulane
Classic - Tulane
|
$441,990 | |
 Classic - Stanford
Classic - Stanford
|
$536,990 | |
 Classic - Dartmouth
Classic - Dartmouth
|
$579,990 | |
 Classic - Cornell
Classic - Cornell
|
$576,990 | |
 Alpine
Alpine
|
$498,750 | |
 Premier - Oleander
Premier - Oleander
|
$414,990 | |
 Premier - Hickory
Premier - Hickory
|
$414,990 | |
 Mansfield
Mansfield
|
$460,990 | |
 Classic - Yale
Classic - Yale
|
$499,990 | |
 Classic - Princeton
Classic - Princeton
|
$496,990 | |
| Name | Specs | Price |
Premier - Rosewood
Price from: $479,990Please call us for updated information!
YOU'VE GOT QUESTIONS?
REWOW () CAN HELP
Home Info of Premier - Rosewood
Structural Options: Open Concept | 2-Story Ceiling in Great Room | Study in lieu of standard Dining Room | Door to Utility Room from Closet in Owner's Suite | Upgraded Bathroom Shower in Owner's Suite | Bathroom 4 Upstairs in Bedroom 2 | Covered Patio | Buff Mortar | Upgraded White Window Frames | Two-Tone Exterior Paint Package ... and so much more. Decorator Options: Elegant Rounded Corners | Upgraded Designer Stainless Steel Gas Kitchen Appliance Package | Design Wood Cabinetry throughout with 42" raised Kitchen Cabinets above Stove | Premium Granite Kitchen Countertops with Ceramic Tile Backsplash | 8' Front Door & Upgraded Interior Doors | Metal Balusters on Stairs | Upgraded Flooring throughout | Fully Sheet Rocked & Painted Garage | Energy Efficient Tankless Water Heater | Energy Efficient Windows | LED Disc Lighting ... and so much more.
Home Highlights for Premier - Rosewood
Information last updated on June 02, 2025
- Price: $479,990
- 3064 Square Feet
- Status: Completed
- 4 Bedrooms
- 2 Garages
- Zip: 76065
- 3.5 Bathrooms
- 2 Stories
- Move In Date October 2024
Plan Amenities included
- Primary Bedroom Downstairs
Community Info
Rich with green spaces and rolling hills, Westside Preserve is flourishing in the fast-growing town of Midlothian, Texas. With quick access to Highways 287 and 67, residents will have an easy commute to employment bases, dining, and entertainment around Fort Worth or Dallas. With a variety of city parks and ongoing community events happening year-round in Midlothian, the town is vibrant and family-friendly. You can spend your time boating on Joe Pool Lake, watch an outdoor movie at Hawkins Spring Park, or even take your pup for a run at the Midlothian Dog Park. Sports Enthusiasts will enjoy the nearby 25-acre Midlothian Sports Complex, which includes lighted tennis courts, baseball fields, sand volleyball courts, a football field, a quarter-mile track, and a basketball court. Find your new home and your next adventure at Westside Preserve. This new development features some of our most popular floor plans with open layouts showcasing spacious living rooms and gourmet kitchens.
Amenities
-
Community Services
- Planned Amenity Center
- Ponds
- Green Space
- Parks
- Walking Paths
-
Local Area Amenities
- Joe Pool Lake
- Easy Access to HWY 287, TX 360, and HWY 67
- Midlothian Sports Complex
- Easy Access to Employment Areas in Midlothian, Mansfield, and Grand Prairie
- Minutes from Shopping, Dining, Recreation and Entertainment in Midlothian and Mansfield
- Three Different H-E-B's Nearby
-
Educational
- Midlothian ISD
- Vitovsky Elementary School
- Frank Seale Middle School
- Midlothian High School













