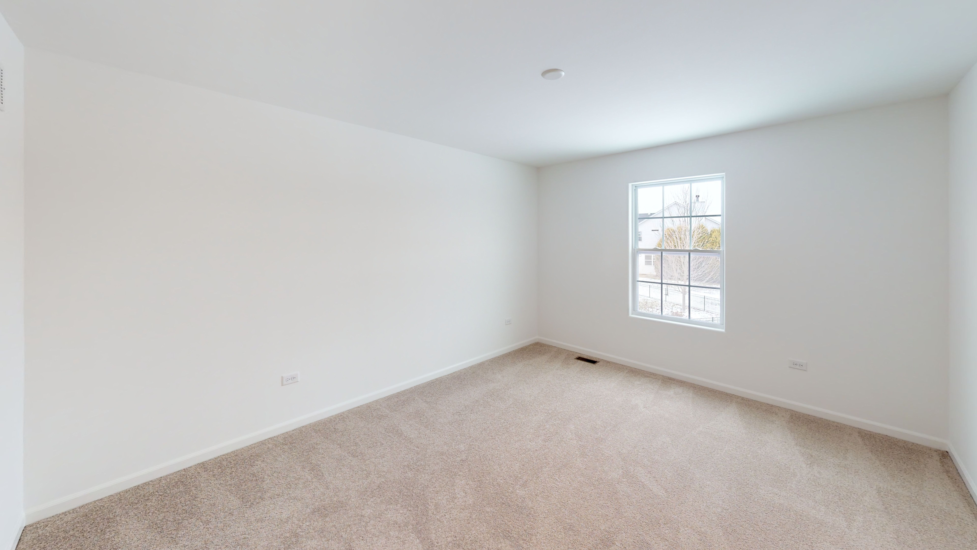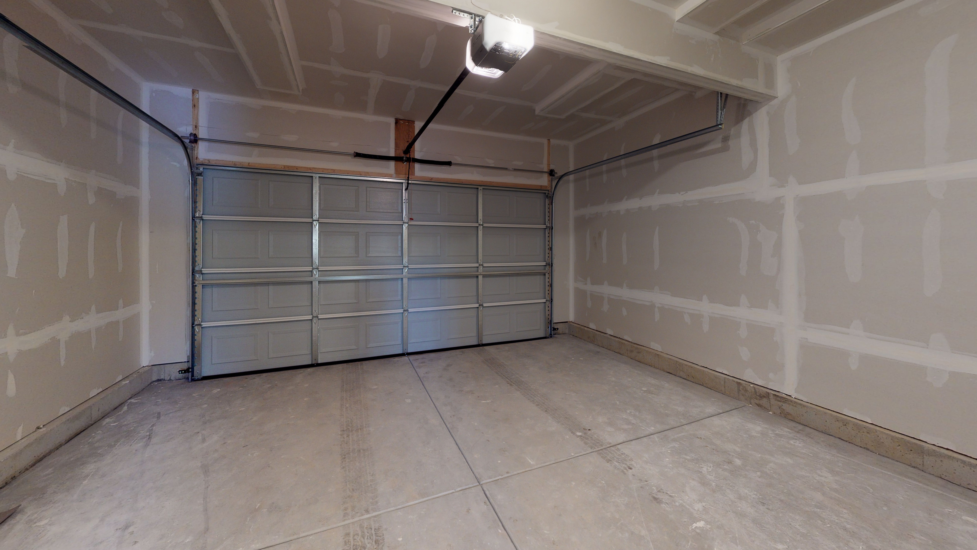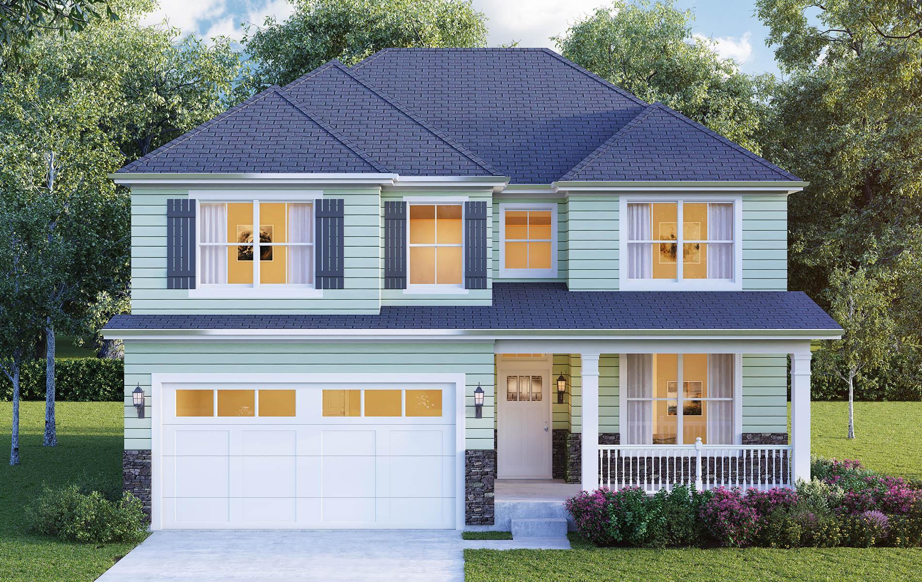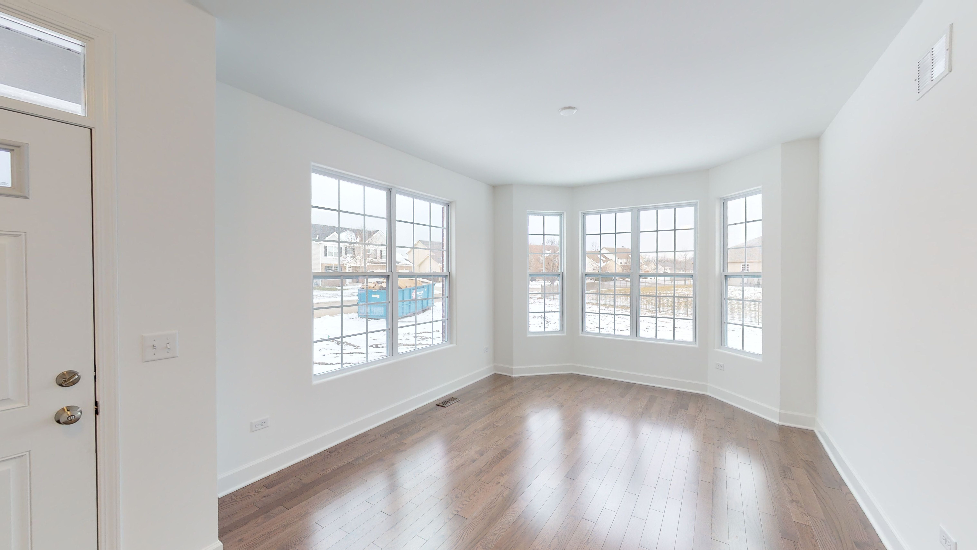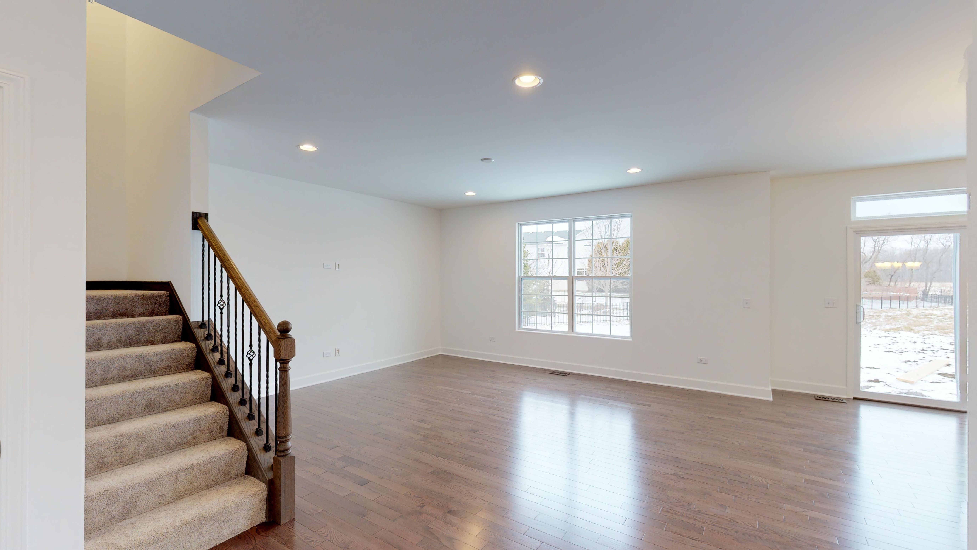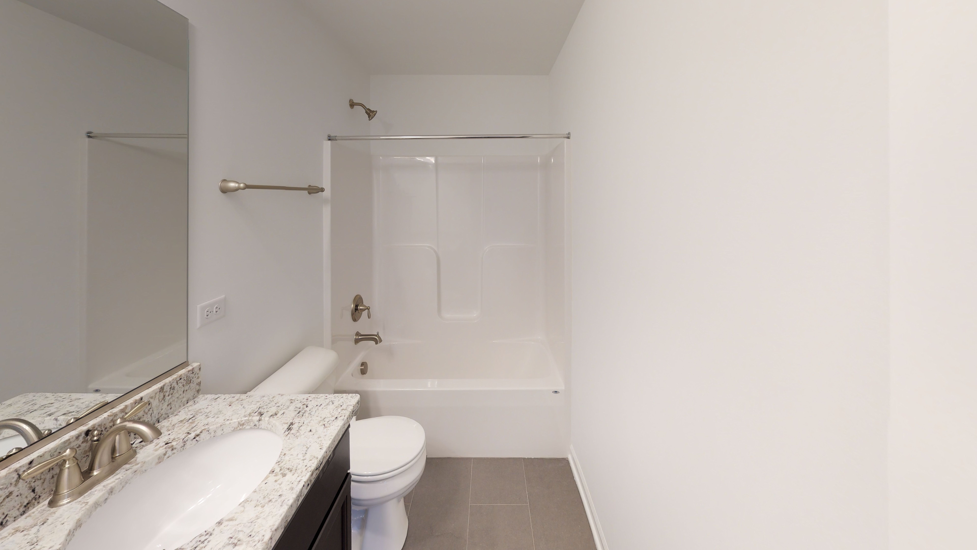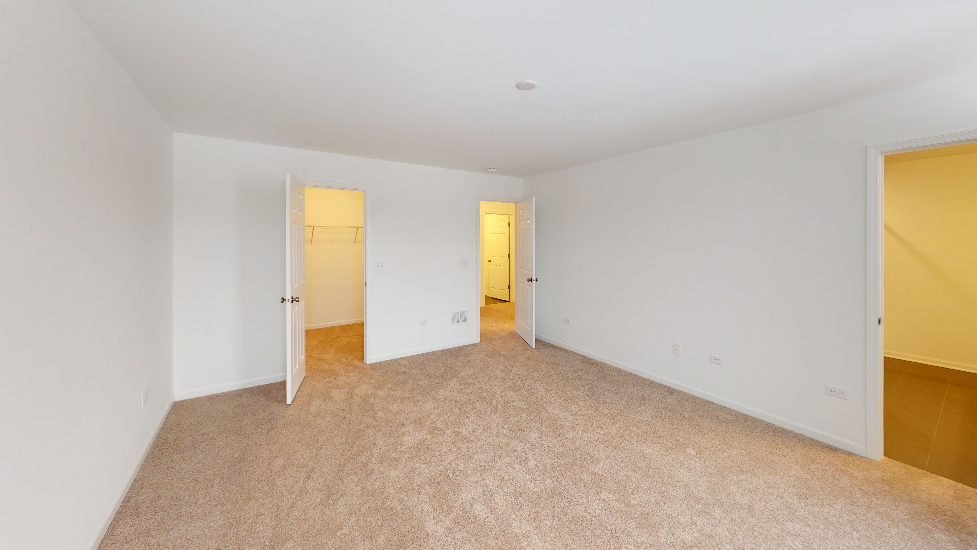Related Properties in This Community
| Name | Specs | Price |
|---|---|---|
 The Sierra
The Sierra
|
4 Beds| 2 Full Baths, 1 Half Bath| 3030 Sq.Ft | $335,990 |
 The Oakwood
The Oakwood
|
4 Beds| 2 Full Baths, 1 Half Bath| 2420 Sq.Ft | $302,990 |
 The Elm
The Elm
|
4 Beds| 2 Full Baths, 1 Half Bath| 2660 Sq.Ft | $311,990 |
 The Adler
The Adler
|
4 Beds| 2 Full Baths, 1 Half Bath| 2050 Sq.Ft | $289,990 |
| Name | Specs | Price |
The Chestnut
Price from: $302,990Please call us for updated information!
YOU'VE GOT QUESTIONS?
REWOW () CAN HELP
Home Info of The Chestnut
This 2400 square foot home has large open kitchen with optional island, oversized walk-in pantry, and mud room all on the main floor. Second floor features four large bedrooms all with walk-in closets. Optional second floor laundry.
Home Highlights for The Chestnut
Information last updated on November 02, 2020
- Price: $302,990
- 2405 Square Feet
- Status: Plan
- 4 Bedrooms
- 2 Garages
- Zip: 60586
- 2 Full Bathrooms, 1 Half Bathroom
- 2 Stories
Living area included
- Family Room
- Living Room
- Loft
- Basement

