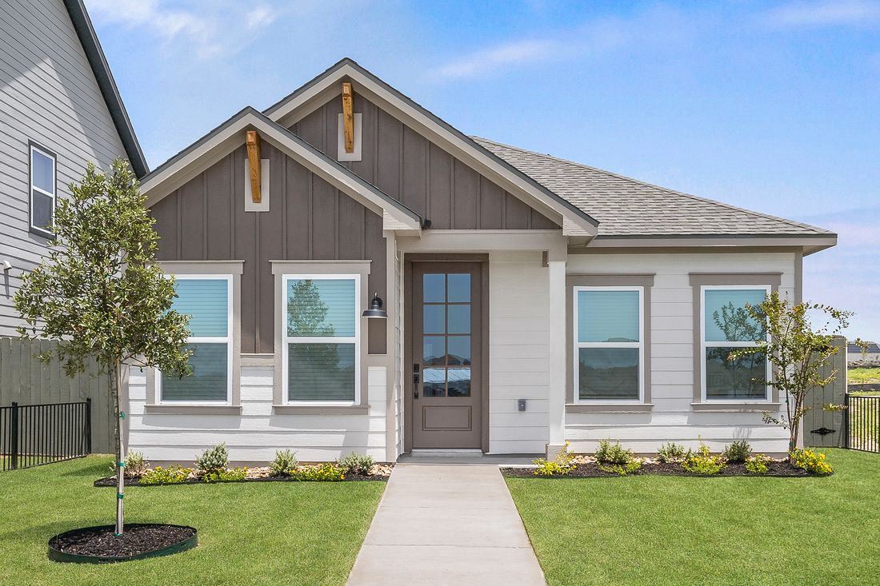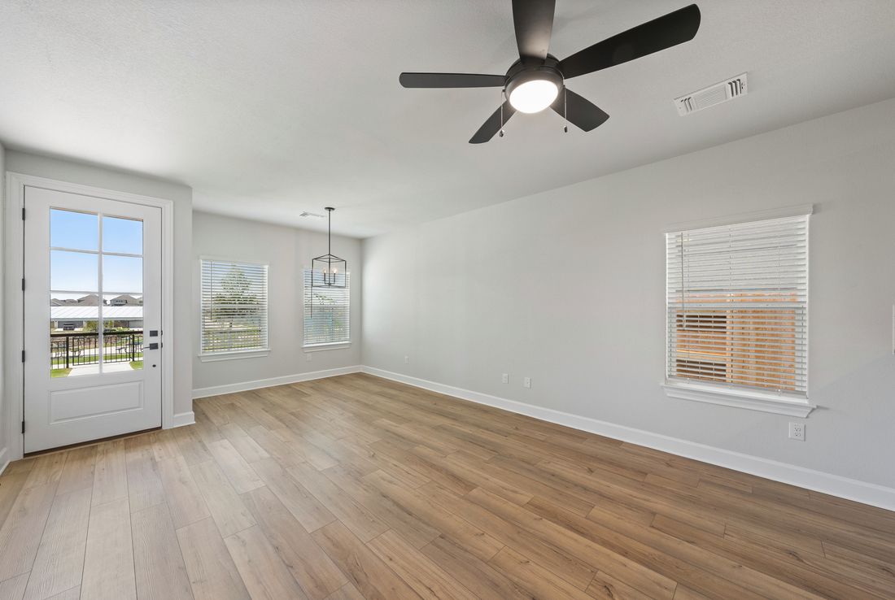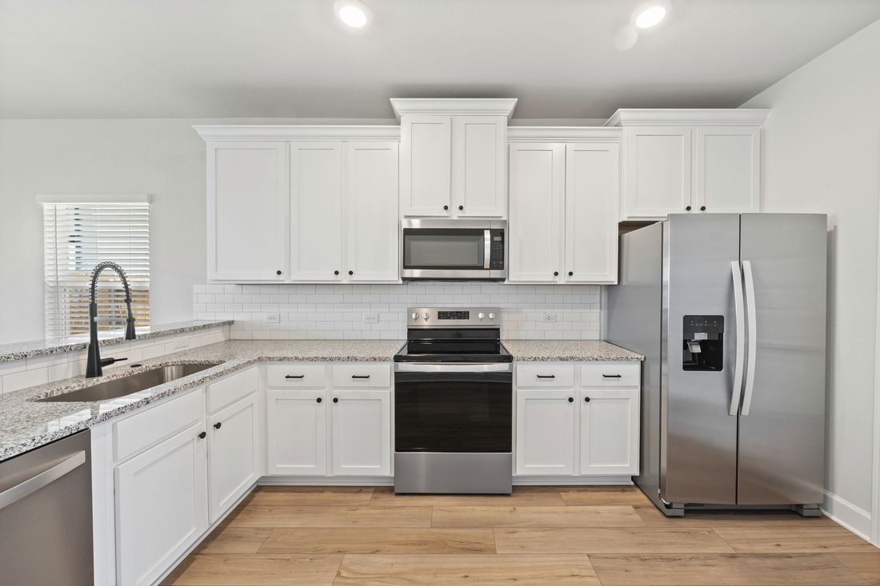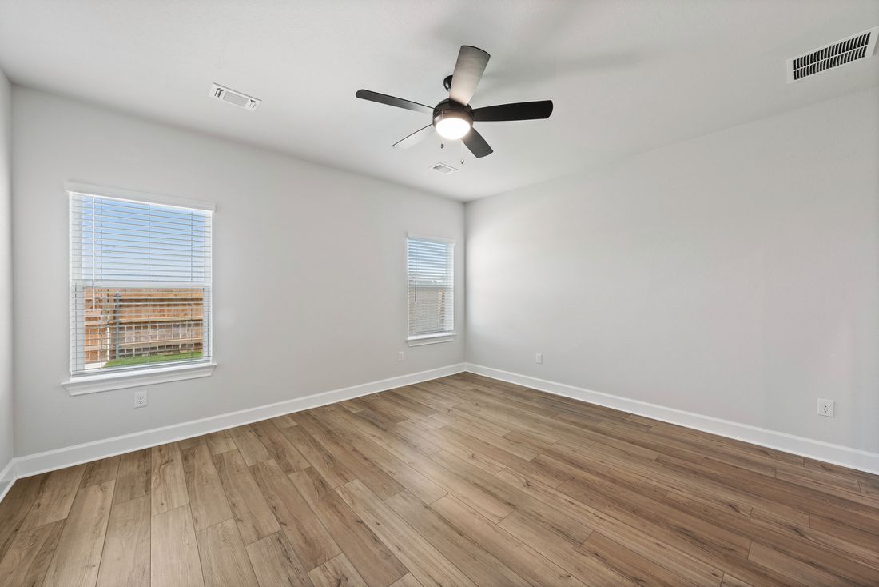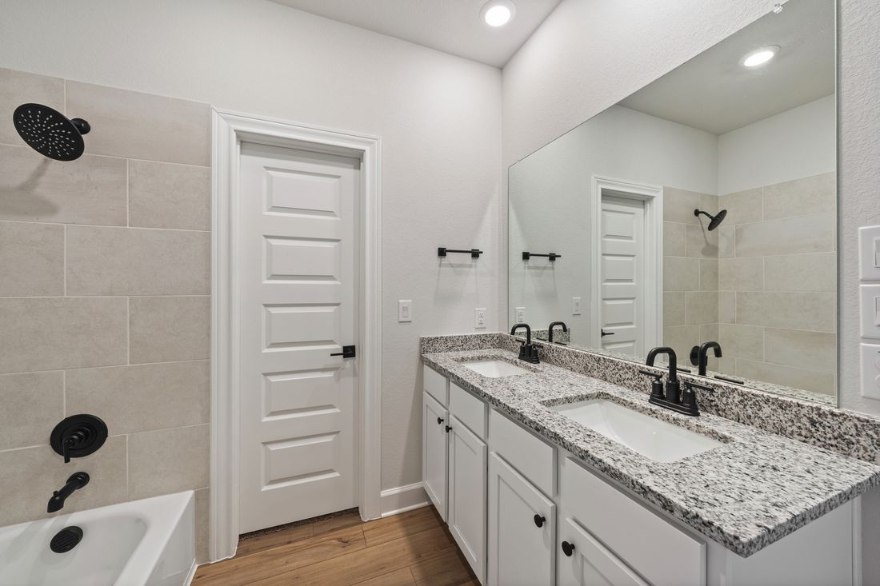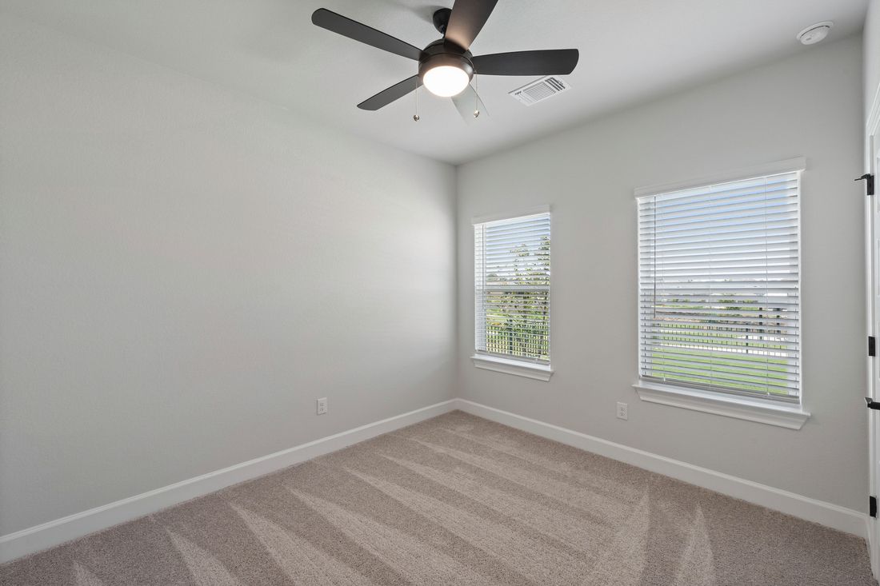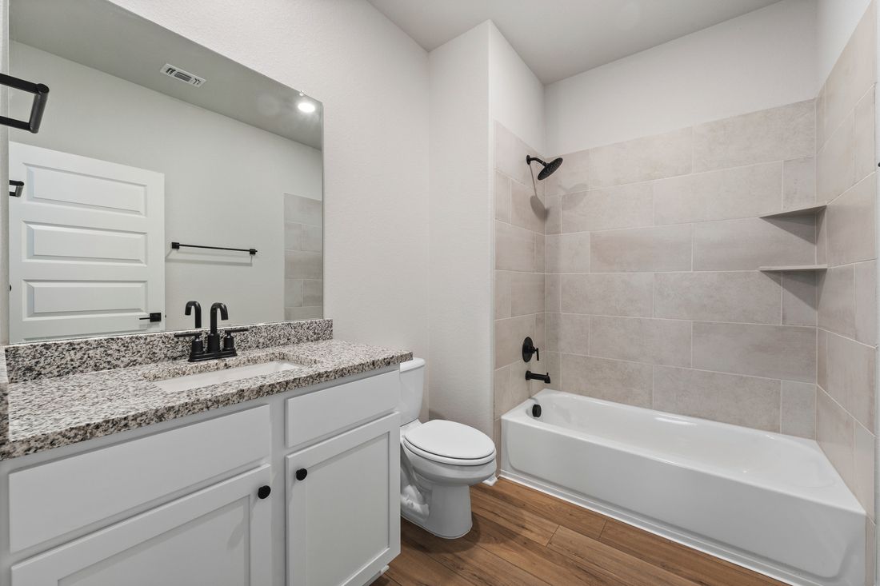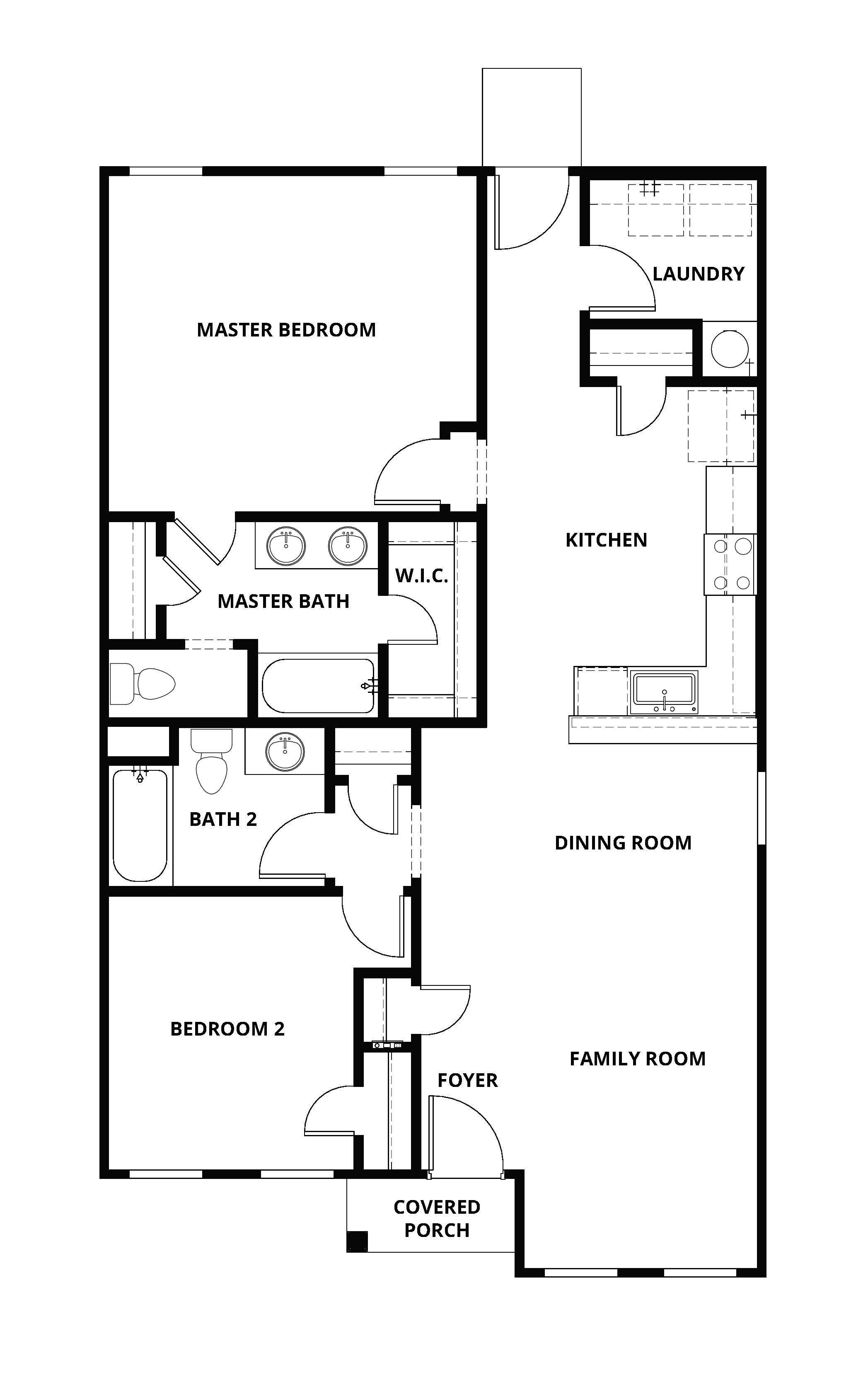Related Properties in This Community
| Name | Specs | Price |
|---|---|---|
 The Monroe
The Monroe
|
$474,223 | |
 The McKinley
The McKinley
|
$520,990 | |
 Murray
Murray
|
$520,900 | |
 Monroe 4120 Freedom Series
Monroe 4120 Freedom Series
|
$534,987 | |
 Lumina
Lumina
|
$389,900 | |
 Bowie
Bowie
|
$432,900 | |
 The Adams
The Adams
|
$491,990 | |
 Rainey
Rainey
|
$472,900 | |
 Kendall
Kendall
|
$489,900 | |
 Bailey
Bailey
|
$423,892 | |
 Yoakum
Yoakum
|
$565,900 | |
 Whitney
Whitney
|
$295,900 | |
 The Wilson
The Wilson
|
$521,990 | |
 Nolan
Nolan
|
$448,589 | |
 Connally
Connally
|
$540,900 | |
 Palisade
Palisade
|
$309,900 | |
 Moonstone
Moonstone
|
$439,999 | |
 Hamilton
Hamilton
|
$369,900 | |
 Franklin
Franklin
|
$405,900 | |
 Elderberry
Elderberry
|
$429,999 | |
 Crockett
Crockett
|
$472,900 | |
 Agate
Agate
|
$459,999 | |
 Taylor 4122 Plan
Taylor 4122 Plan
|
4 BR | 2 BA | 2 GR | 2,147 SQ FT | $369,990 |
 Monroe 4120 Plan
Monroe 4120 Plan
|
3 BR | 2 BA | 2 GR | 1,985 SQ FT | $359,990 |
 Madison 4119 Plan
Madison 4119 Plan
|
3 BR | 2 BA | 2 GR | 1,858 SQ FT | $352,990 |
 Grant 4231 Plan
Grant 4231 Plan
|
5 BR | 3.5 BA | 2 GR | 3,098 SQ FT | $404,990 |
 9933 Comely Bend (Monroe 4120)
9933 Comely Bend (Monroe 4120)
|
3 BR | 2 BA | 2 GR | 1,985 SQ FT | $425,584 |
 9817 Evening Canopy Drive (Monroe 4120)
9817 Evening Canopy Drive (Monroe 4120)
|
3 BR | 2 BA | 2 GR | 2,328 SQ FT | $441,111 |
 9813 Evening Canopy Drive (Grant 4231)
9813 Evening Canopy Drive (Grant 4231)
|
5 BR | 3.5 BA | 2 GR | 3,370 SQ FT | $469,378 |
 9809 Evening Canopy Drive (Madison 4119)
9809 Evening Canopy Drive (Madison 4119)
|
3 BR | 2 BA | 2 GR | 1,858 SQ FT | $399,610 |
 9805 Evening Canopy Drive (Monroe 4120)
9805 Evening Canopy Drive (Monroe 4120)
|
3 BR | 2 BA | 2 GR | 1,985 SQ FT | $414,020 |
 9801 Evening Canopy Drive (Grant 4231)
9801 Evening Canopy Drive (Grant 4231)
|
5 BR | 3.5 BA | 2 GR | 3,098 SQ FT | $468,220 |
 9725 Evening Canopy Drive (Carter 4118)
9725 Evening Canopy Drive (Carter 4118)
|
3 BR | 2 BA | 2 GR | 1,766 SQ FT | $393,377 |
 9621 Evening Canopy Drive (Johnson 4116)
9621 Evening Canopy Drive (Johnson 4116)
|
3 BR | 2 BA | 2 GR | 1,579 SQ FT | $389,491 |
 9617 Evening Canopy Drive (Taylor 4122)
9617 Evening Canopy Drive (Taylor 4122)
|
4 BR | 2.5 BA | 2 GR | 2,147 SQ FT | $423,013 |
 9613 Evening Canopy Drive (Monroe 4120)
9613 Evening Canopy Drive (Monroe 4120)
|
3 BR | 2 BA | 2 GR | 1,985 SQ FT | $410,514 |
 16520 Summery Street (Taylor 4122)
16520 Summery Street (Taylor 4122)
|
4 BR | 2.5 BA | 2 GR | 2,222 SQ FT | $450,369 |
 16517 Glimmering Rd (Taylor 4122)
16517 Glimmering Rd (Taylor 4122)
|
4 BR | 2.5 BA | 2 GR | 2,147 SQ FT | $453,476 |
 16512 Moonlit Path (Monroe 4120)
16512 Moonlit Path (Monroe 4120)
|
3 BR | 2 BA | 2 GR | 1,985 SQ FT | $488,500 |
 16512 Glimmering Road (Johnson 4116)
16512 Glimmering Road (Johnson 4116)
|
3 BR | 2 BA | 2 GR | 1,579 SQ FT | $400,186 |
 16508 Summery Street (Grant 4231)
16508 Summery Street (Grant 4231)
|
5 BR | 3.5 BA | 2 GR | 3,370 SQ FT | $500,272 |
| Name | Specs | Price |
Arc
Price from: $369,900Please call us for updated information!
YOU'VE GOT QUESTIONS?
REWOW () CAN HELP
Home Info of Arc
A Layout for Making Memories The Arc plan features a fantastic layout, complete with a family room that is sure to be the focal point of the home. Adjacent to the family room is the dining area and stunning kitchen. This is to be an area where memories will be made while baking family recipes or eating dinner with those who mean the most to you. Space for Everyone Every bedroom within the Arc is generously sized, giving your family and guests more than enough space to spread out, relax and live your best life. The incredible master suite includes large windows, an en-suite bathroom featuring a dual-sink vanity and a walk-in closet. Be the Envy of the Community The Arc by Terrata Homes offers an incredible assortment of modern interior features and upgrades, included at no additional cost. Inside, you will find a full suite of stainless steel kitchen appliances, including the refrigerator, sprawling granite countertops, oversized white cabinetry with crown molding, gorgeous luxury vinyl plank floors, blinds throughout and more. In addition, every home at Whisper Valley will showcase stunning exteriors and lush front yard landscaping.
Home Highlights for Arc
Information last updated on May 09, 2025
- Price: $369,900
- 1148 Square Feet
- Status: Plan
- 2 Bedrooms
- Zip: 78653
- 2 Bathrooms
- 1 Story
Living area included
- Dining Room
- Family Room
- Guest Room
Plan Amenities included
- Primary Bedroom Downstairs
Community Info
Ideally located east of Austin in Manor, Texas is the master-planned community of Whisper Valley. Experience the difference of living in a community that has been thoughtfully designed with you and your future in mind. At Whisper Valley you'll find a variety of single-family homes with luxurious upgrades, incredible community amenities and the comfort of living in a community that's committed to making the world a better place to live. Whisper Valley is a haven for activities. Inside this community, residents enjoy multiple playgrounds, a fitness center, a resort-style pool with beach entry, an expansive dog park, miles of meandering, scenic trails for hiking or biking, a Discovery Center where you can enjoy yoga or cooking classes, and 700 acres of open green space. In addition, at Whisper Valley your family can enjoy fresh, local produce that you can help grow at one of the neighborhood organic gardens found throughout the community.
Actual schools may vary. Contact the builder for more information.
Amenities
-
Health & Fitness
- Pool
- Trails
-
Community Services
- Playground
- Park
- Community Center
-
Local Area Amenities
- Views
Area Schools
-
Del Valle Independent School District
- Del Valle High School
Actual schools may vary. Contact the builder for more information.
