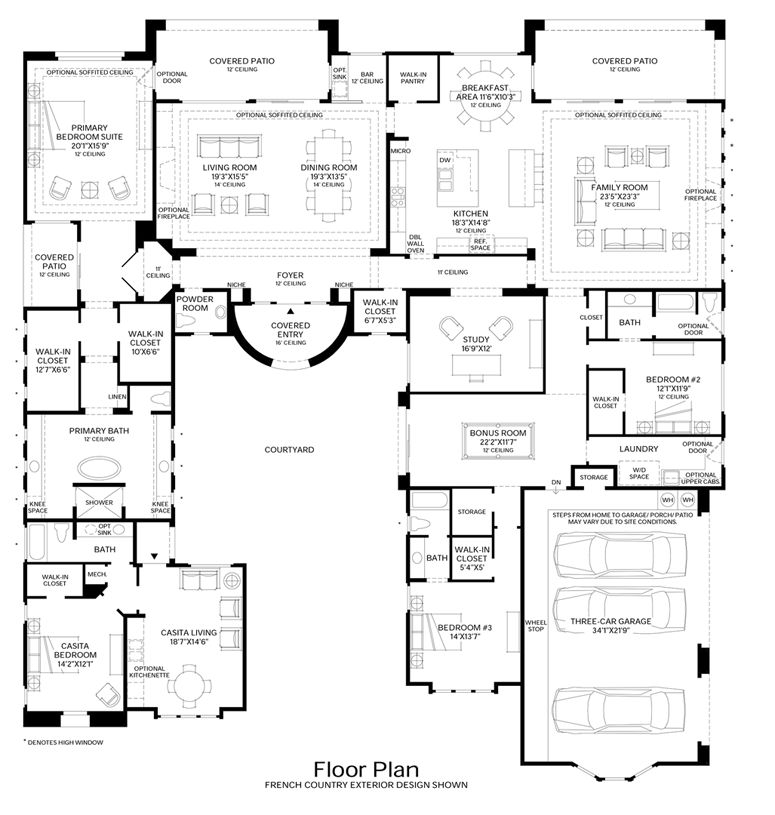Related Properties in This Community
| Name | Specs | Price |
|---|---|---|
 Colton Plan
Colton Plan
|
3 BR | 4.5 BA | 3 GR | 3,818 SQ FT | $833,995 |
 Weston Plan
Weston Plan
|
3 BR | 3.5 BA | 3 GR | 4,032 SQ FT | $825,995 |
 Sawyer Plan
Sawyer Plan
|
4 BR | 3.5 BA | 3 GR | 4,272 SQ FT | $835,995 |
 Paxton Plan
Paxton Plan
|
4 BR | 4.5 BA | 3 GR | 4,652 SQ FT | $884,995 |
 Corbin Plan
Corbin Plan
|
3 BR | 3.5 BA | 3 GR | 3,464 SQ FT | $756,995 |
 Brooks Plan
Brooks Plan
|
3 BR | 3.5 BA | 3 GR | 3,860 SQ FT | $776,995 |
 19939 East Natalie Way (Weston)
19939 East Natalie Way (Weston)
|
5 BR | 5.5 BA | 4 GR | 4,965 SQ FT | $2,107,995 |
 19917 E Natalie Way (Colton)
19917 E Natalie Way (Colton)
|
3 BR | 3.5 BA | 4 GR | 3,898 SQ FT | $2,039,995 |
| Name | Specs | Price |
Gavin Plan
Price from: $926,995Please call us for updated information!
YOU'VE GOT QUESTIONS?
REWOW () CAN HELP
Gavin Plan Info
Luxurious family appointments. The Gavin's inviting front courtyard and covered entry flow into a spacious foyer, open to the bright living room, dining room, and desirable covered patio beyond. The adjacent well-equipped kitchen overlooks a spacious great room with access to a second covered patio, and is complete with a large center island with breakfast bar, ample counter and cabinet space, sunny casual dining area, and sizable walk-in pantry. The majestic primary bedroom suite is highlighted by a private covered patio, dual walk-in closets, and deluxe primary bath with dual vanities, large soaking tub, luxe glass-enclosed shower, and private water closet. Secondary bedrooms feature walk-in closets and private full baths, and are central to a generous bonus room with front courtyard access. Additional highlights include a desirable guest casita with separate entry; versatile office; convenient powder room and walk-in closet off the foyer; and centrally located laundry.
Green Program
Toll Green - Reducing environmental impact and providing energy savings & comfort. Learn more
Community Info
Toll Brothers presents another Whitewing neighborhood! Whitewing at Whisper Ranch offers a one-of-a-kind collection of estate-sized homes ranging from 3,464 to 4,898 square feet. Amenities include a clubhouse with outdoor kitchen and dining, fireplace, bocce court, fire pit, dog park, and a playground, all geared towards outdoor living. More Info About Whitewing at Whisper Ranch
At Toll Brothers, we build more than homes; we build communities. In our communities, luxury meets convenience and neighbors are friends. Since 1967, we've been creating luxury communities in the best locations across the country. Today, we're the nation's premier builder of luxury homes and a publicly owned Fortune 600 company (NYSE:TOL). Our wide range of home types include traditional luxury residences, active adult and active living communities by Toll Brothers Active Living®, resort-style communities, refined urban residences by Toll Brothers City Living®, luxury rentals by Toll Brothers Apartment Living®, and premier student living by Toll Brothers Campus Living®. We're currently building new home communities in 50 markets across 19 U.S. states. We have earned numerous industry awards, including In FORTUNE Magazine’s 2016 Survey of The World’s Most Admired Companies®* where Toll Brothers was ranked #6 worldwide across ALL INDUSTRIES in Quality of Products/Services Offered after Apple, Walt Disney, Amazon, Alphabet, and Nordstrom, and before Netflix and Facebook. In the same 2016 survey, Toll Brothers was named the #1 Home Builder Worldwide. Everyone at Toll Brothers shares our unwavering commitment to quality and pride in our work. Visit TollBrothers.com and learn more about what makes us stand out. *FORTUNE Magazine’s survey of the “World’s Most Admired Companies®” for 2016 began with over 1,500 companies across more than 50 industries, and asked over 4,000 executives, directors, and analysts to rate companies in their own industry on nine criteria (Go to http://fortune.com/worlds-most-admired-companies/ for the full methodology.) From FORTUNE Magazine, March 1, 2016 ©2016 Time Inc. FORTUNE and The World's Most Admired Companies are registered trademarks of Time Inc. and are used under license. FORTUNE and Time Inc. are not affiliated with, and do not endorse products or services of, Toll Brothers, Inc.
Amenities
Area Schools
- Queen Creek USD 95
to connect with the builder right now!
Social Activities
- Club House
Community Services & Perks
- Approximately half-acre to one-acre plus home sites feature estate-sized homes ranging from 3,464 to 4,898 sq. ft. of living space
- Seven floor plans with 3 to 6 bedrooms, 3 to 6 bathrooms, and 3- to 4- car garage
- Gated neighborhood with outdoor amenities including clubhouse, dog park, and playground
- Award-winning architecture featuring Contemporary, Modern Ranch, French Country, Mission, Farmhouse, and Modern designs
- Single-story homes
- Play Ground
- Park


