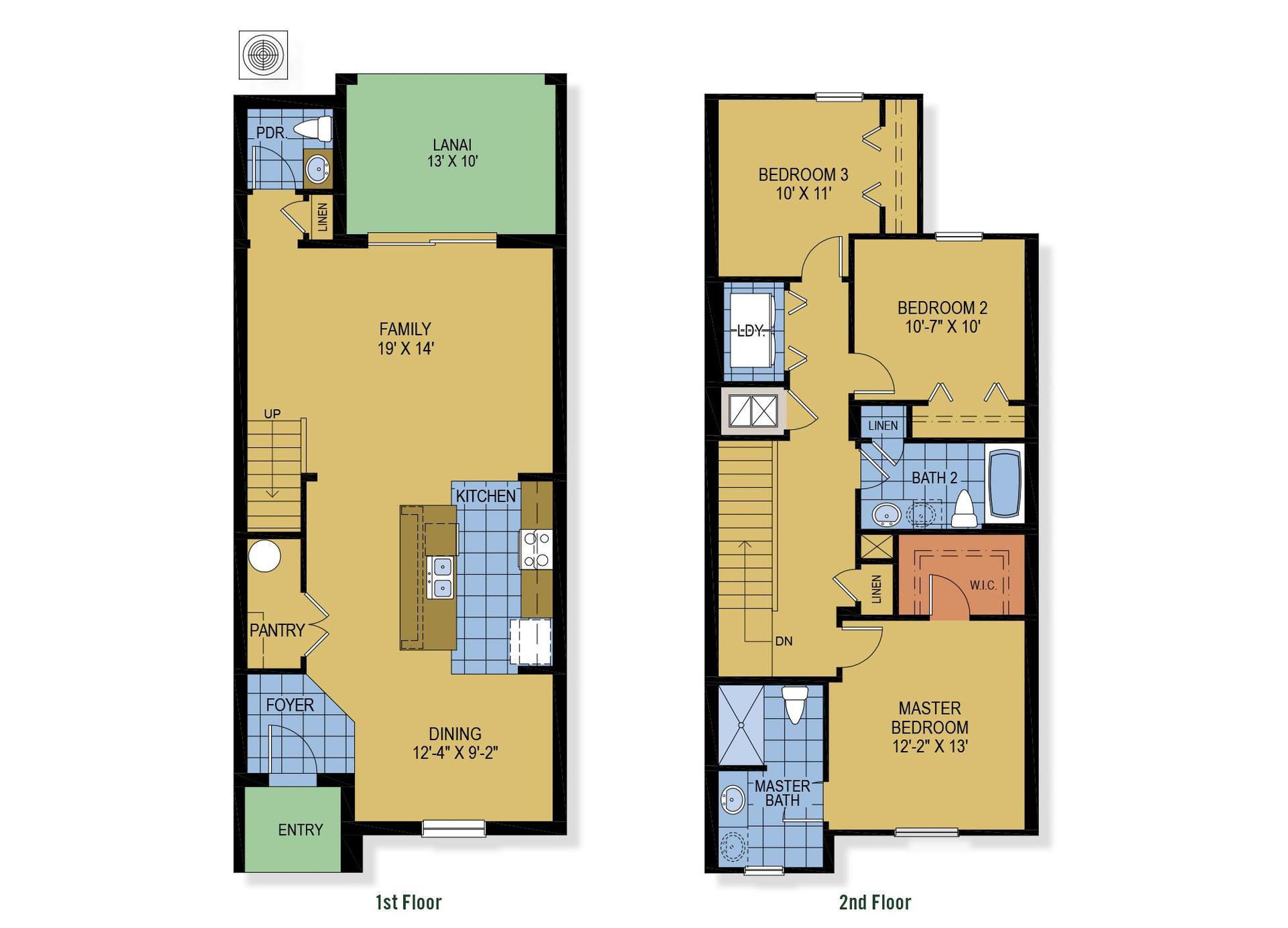Related Properties in This Community
| Name | Specs | Price |
|---|---|---|
 Paige Plan
Paige Plan
|
4 BR | 3 BA | | 1,982 SQ FT | $236,999 |
 Clare Plan
Clare Plan
|
3 BR | 2.5 BA | | 1,603 SQ FT | $217,999 |
 422 Annabelle Way (Clare)
422 Annabelle Way (Clare)
|
3 BR | 2.5 BA | | | $221,289 |
 418 Annabelle Way (Francesca)
418 Annabelle Way (Francesca)
|
3 BR | 2.5 BA | | | $223,194 |
 410 Annabelle Way (Clare)
410 Annabelle Way (Clare)
|
3 BR | 2.5 BA | | | $221,374 |
 346 Annabelle Way (Francesca)
346 Annabelle Way (Francesca)
|
3 BR | 2.5 BA | | 1,621 SQ FT | $221,374 |
 342 Annabelle Way (Francesca)
342 Annabelle Way (Francesca)
|
3 BR | 2.5 BA | | 1,621 SQ FT | $220,379 |
| Name | Specs | Price |
Francesca Plan
Price from: $219,999Please call us for updated information!
YOU'VE GOT QUESTIONS?
REWOW () CAN HELP
Francesca Plan Info
With its expansive first floor great room opening through to the lanai and backyard, the 1,621 square foot Francesca "wows" you from the moment you walk in the front door. This two-story plan encompasses three bedrooms and two and one-half baths. The kitchen, with its over-sized island that looks out onto the great room, is designed for family gatherings and entertaining. The exterior wall on the roomy lanai provides outdoor privacy from neighbors. Upstairs, the master bedroom and master bath retreat is both spacious and elegant. The laundry room is located upstairs, ideally positioned close to the where the laundry is generated.
Ready to Build
Build the home of your dreams with the Francesca plan by selecting your favorite options today!
Community Info
**Open by Appointment Only** *Please note, Williams Preserve Townhomes are currently waitlisted. Please let us know if you would like to be added to our waitlist!* Everything you’ve always wanted can be yours in a “dream townhome” at Williams Preserve. Residents enjoy luxurious master suites and private covered lanais where you can get away from it all. Enjoy easy access to your home, and a laundry room conveniently located upstairs where you need it the most. Choose from three exciting, well-appointed home designs. Each townhome is generously equipped with an abundance of standard features other builders charge extra for. More Info About Williams Preserve Townhomes
Hanover Family Builders takes enormous pride in delivering outstanding craftsmanship, superior living features, and first-class customer service – all packaged together at a remarkable value. Our commitment is to building exceptional homes and developing fantastic communities for your family to grow and thrive. We have had the honor of keeping this pledge for three generations, which is why we’re confident when we say that “Our Legacy is Building Yours.” At Hanover Family Builders, our roots in the building industry run deep. In the early 1900s, William S. Orosz, Sr. became a successful real estate entrepreneur in Royal Oak, MI, outside of Detroit. His only son, William Orosz, Jr. shared that passion and continued in his father’s footsteps. He moved to Orlando in the 1980s as President of Catalina Homes. Under his leadership, the company grew to build more than 1,200 homes per year, creating hundreds of jobs to benefit the local economy. During the 1991 economic recession, Orosz started Cambridge Homes, which grew to become one of Central Florida’s largest private homebuilders over the next 14 years. In 2011, Orosz and his sons, along with other industry leaders, formed Royal Oak Homes, continuing the tradition of providing quality homes and exceptional service to Central Florida. Under their leadership, Royal Oak was recognized as the “2014 & 2015 Fastest-Growing Homebuilder in the Nation” by Builder Magazine. In 2014, AV Homes acquired Royal Oak. In 2017, the Orosz family formed Hanover Family Builders, focused on creating outstanding homes and vibrant communities. The principals of Hanover Family Builders were all raised in Central Florida and continue to live, work and raise their families here. Unlike many of our competitors, our decisions are made locally, based on the best interests for our community and our clients. Established from the ground up, our company was established from the ground up to focus on you, our clients, and our community.
Amenities
Area Schools
- Polk Co SD
- Davenport School Of The Arts
- Loughman Oaks Elementary School
- Shelley S Boone Middle School
- Ridge Cmty High School
Actual schools may vary. Contact the builder for more information.


