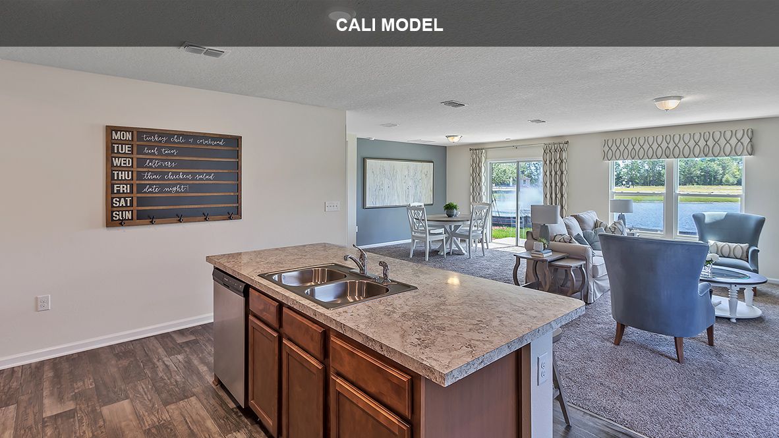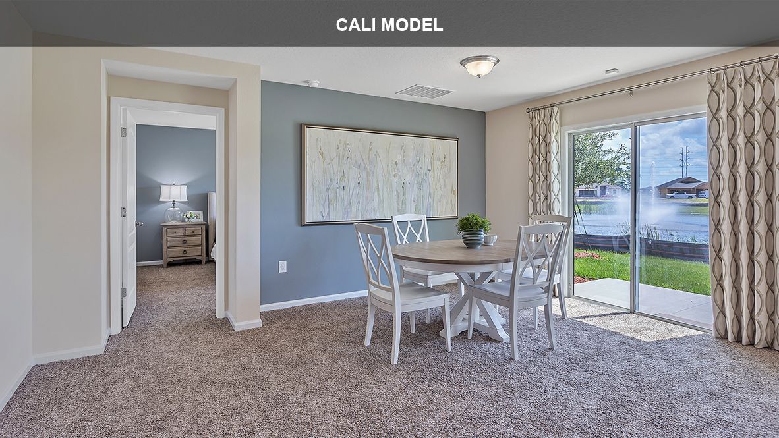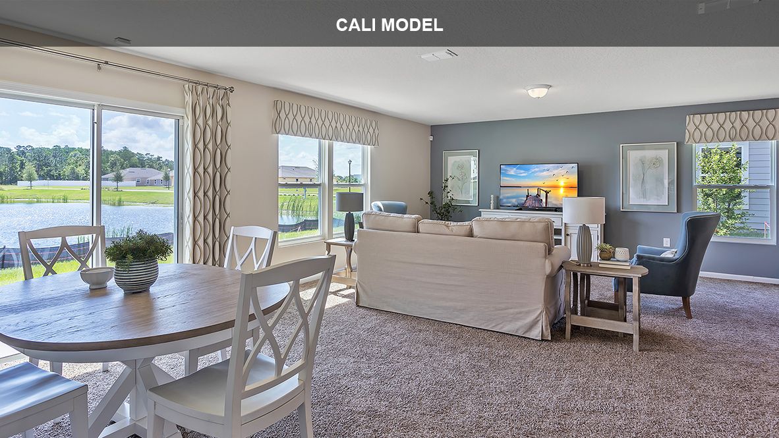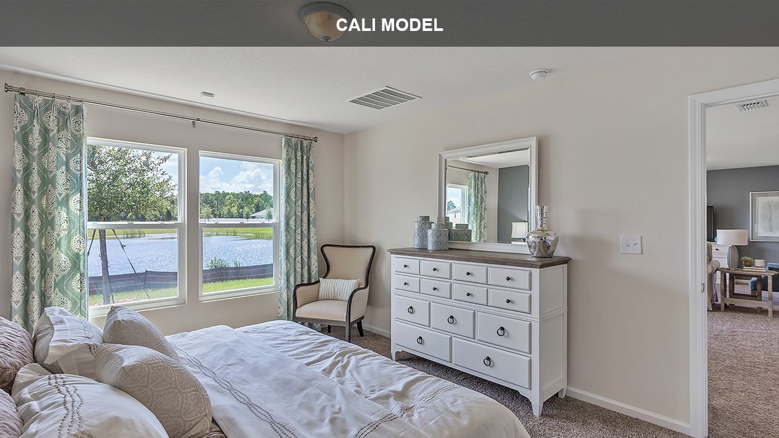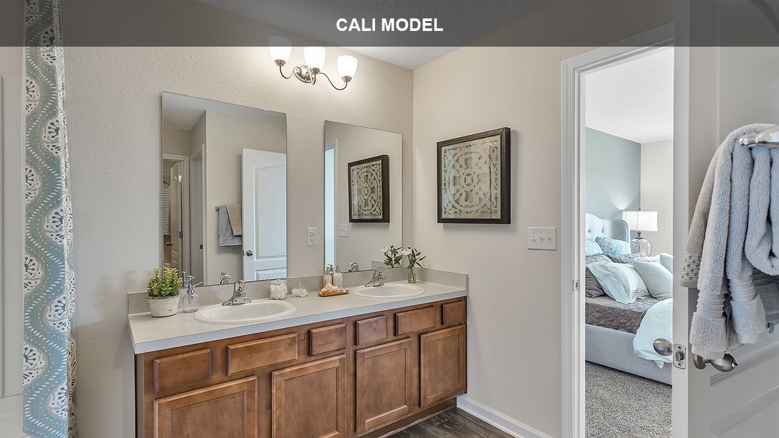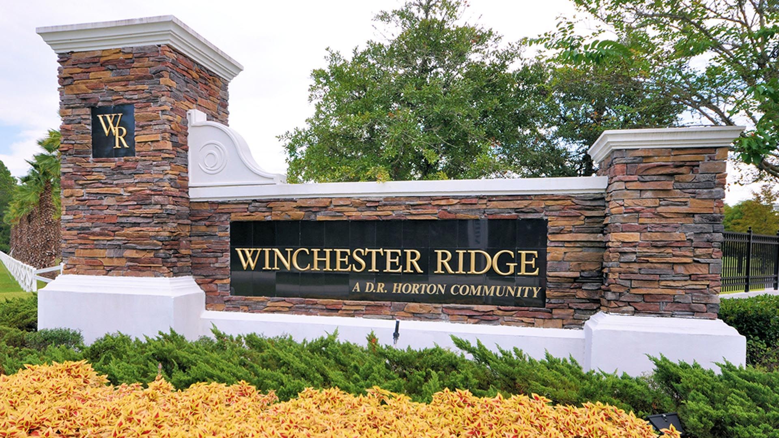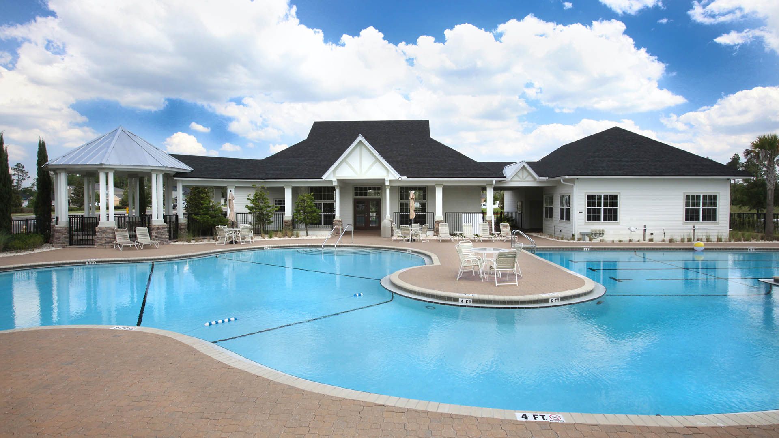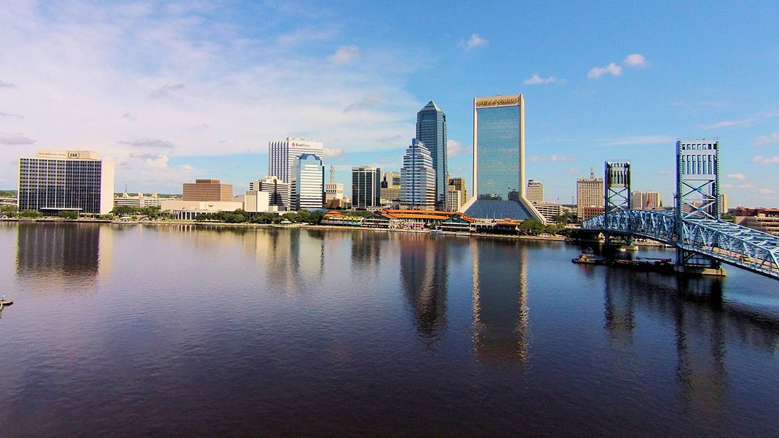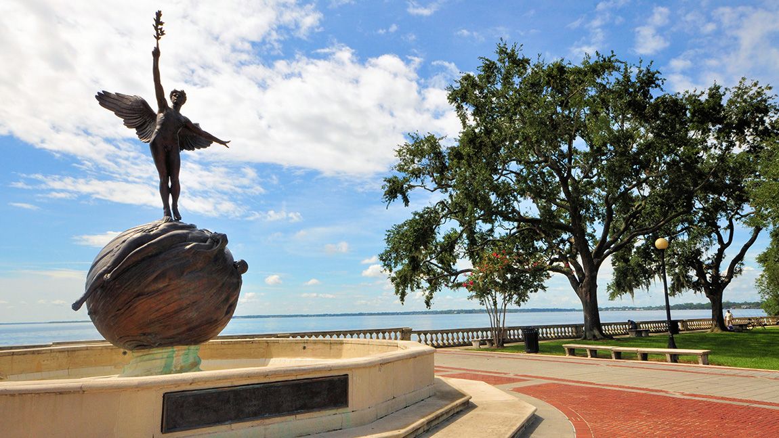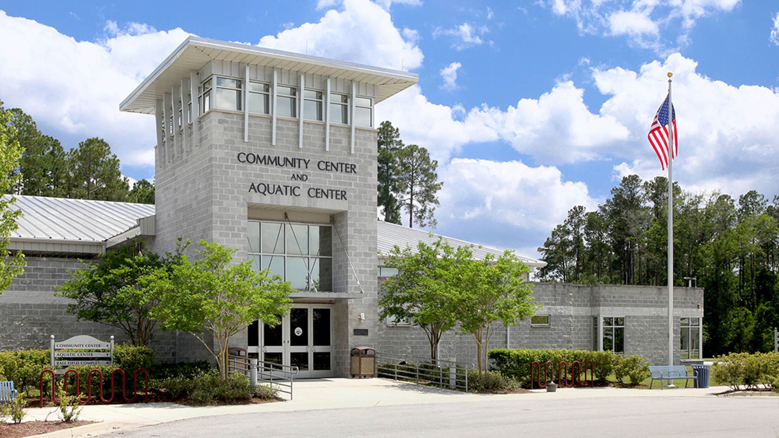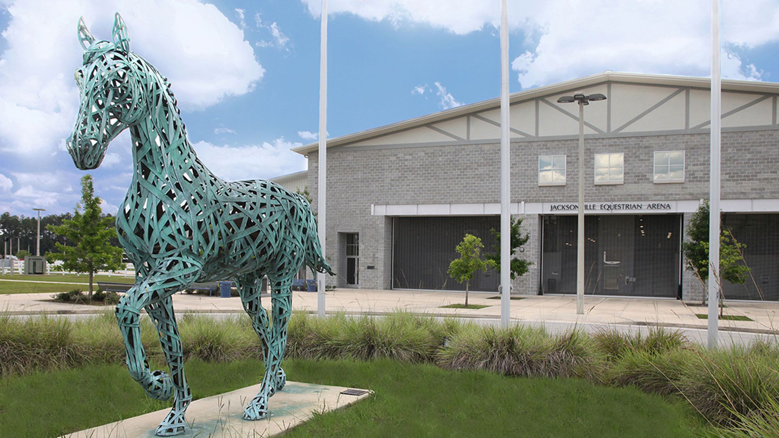Related Properties in This Community
| Name | Specs | Price |
|---|---|---|
 VERO Plan
VERO Plan
|
3 BR | 2 BA | 2 GR | 1,222 SQ FT | $271,990 |
 ST. GEORGE Plan
ST. GEORGE Plan
|
4 BR | 2 BA | 2 GR | 1,778 SQ FT | $312,990 |
 SEASIDE Plan
SEASIDE Plan
|
4 BR | 2 BA | 2 GR | 1,934 SQ FT | $317,990 |
 BRIGHTON Plan
BRIGHTON Plan
|
4 BR | 2.5 BA | 2 GR | 2,492 SQ FT | $367,990 |
 BERKELEY Plan
BERKELEY Plan
|
3 BR | 2 BA | 2 GR | 1,655 SQ FT | $297,990 |
 ADELE Plan
ADELE Plan
|
3 BR | 2 BA | 2 GR | 1,402 SQ FT | $287,990 |
 5990 BUCKING BRONCO DR (SEASIDE)
5990 BUCKING BRONCO DR (SEASIDE)
|
4 BR | 2 BA | 2 GR | 1,934 SQ FT | $339,990 |
 15698 STRAWBERRY ROAN CT (BERKELEY)
15698 STRAWBERRY ROAN CT (BERKELEY)
|
3 BR | 2 BA | 2 GR | 1,655 SQ FT | $316,990 |
 15692 STRAWBERRY ROAN CT (SEASIDE)
15692 STRAWBERRY ROAN CT (SEASIDE)
|
4 BR | 2 BA | 2 GR | 1,934 SQ FT | $336,990 |
 15686 STRAWBERRY ROAN CT (BRIGHTON)
15686 STRAWBERRY ROAN CT (BRIGHTON)
|
4 BR | 2.5 BA | 2 GR | 2,492 SQ FT | $385,990 |
 15685 STRAWBERRY ROAN CT (SUNNYDALE)
15685 STRAWBERRY ROAN CT (SUNNYDALE)
|
4 BR | 2.5 BA | 2 GR | 2,206 SQ FT | $362,990 |
 15674 STRAWBERRY ROAN CT (BERKELEY)
15674 STRAWBERRY ROAN CT (BERKELEY)
|
3 BR | 2 BA | 2 GR | 1,655 SQ FT | $320,990 |
 15667 STRAWBERRY ROAN CT (ST. GEORGE)
15667 STRAWBERRY ROAN CT (ST. GEORGE)
|
4 BR | 2 BA | 2 GR | 1,778 SQ FT | $326,990 |
 6112 BLACK STALLION DR (NEUVILLE)
6112 BLACK STALLION DR (NEUVILLE)
|
4 BR | 2 BA | 2 GR | 1,698 SQ FT | $260,990 |
 15561 PALFREY CHASE DR (NEUVILLE)
15561 PALFREY CHASE DR (NEUVILLE)
|
4 BR | 2 BA | 2 GR | 1,698 SQ FT | $278,990 |
 15663 PALFREY CHASE DR (SIESTA KEY)
15663 PALFREY CHASE DR (SIESTA KEY)
|
4 BR | 2 BA | 2 GR | 1,490 SQ FT | $221,990 |
 15657 PALFREY CHASE DR (ARIA)
15657 PALFREY CHASE DR (ARIA)
|
3 BR | 2 BA | 2 GR | 1,714 SQ FT | $230,990 |
 6438 BUCKING BRONCO DR (SUNNYDALE)
6438 BUCKING BRONCO DR (SUNNYDALE)
|
4 BR | 2.5 BA | 2 GR | 2,206 SQ FT | $258,990 |
 15693 PALFREY CHASE DR (SUNNYDALE)
15693 PALFREY CHASE DR (SUNNYDALE)
|
4 BR | 2.5 BA | 2 GR | 2,206 SQ FT | $253,990 |
 15676 PALFREY CHASE DR (SUNNYDALE)
15676 PALFREY CHASE DR (SUNNYDALE)
|
4 BR | 2.5 BA | 2 GR | 2,206 SQ FT | $250,990 |
 15675 PALFREY CHASE DR (CALI)
15675 PALFREY CHASE DR (CALI)
|
4 BR | 2 BA | 2 GR | 1,862 SQ FT | $231,990 |
 15668 PALFREY CHASE DR (NEUVILLE)
15668 PALFREY CHASE DR (NEUVILLE)
|
4 BR | 2 BA | 2 GR | 1,698 SQ FT | $227,990 |
 15662 PALFREY CHASE DR (HAYDEN)
15662 PALFREY CHASE DR (HAYDEN)
|
5 BR | 3 BA | 2 GR | 2,499 SQ FT | $264,990 |
 15654 PALFREY CHASE DR (CALI)
15654 PALFREY CHASE DR (CALI)
|
4 BR | 2 BA | 2 GR | 1,862 SQ FT | $236,990 |
 15646 PALFREY CHASE DR (NEUVILLE)
15646 PALFREY CHASE DR (NEUVILLE)
|
4 BR | 2 BA | 2 GR | 1,698 SQ FT | $225,000 |
 15639 PALFREY CHASE DR (ARIA)
15639 PALFREY CHASE DR (ARIA)
|
3 BR | 2 BA | 2 GR | 1,714 SQ FT | $233,990 |
 6259 SLOW CANTER CT (HAYDEN)
6259 SLOW CANTER CT (HAYDEN)
|
5 BR | 3 BA | 2 GR | 2,499 SQ FT | $259,860 |
 SUNNYDALE Plan
SUNNYDALE Plan
|
4 BR | 2.5 BA | 2 GR | 2,206 SQ FT | $344,990 |
 SIESTA KEY Plan
SIESTA KEY Plan
|
4 BR | 2 BA | 2 GR | 1,490 SQ FT | $248,990 |
 NEUVILLE Plan
NEUVILLE Plan
|
4 BR | 2 BA | 2 GR | 1,698 SQ FT | $257,990 |
 LISMORE Plan
LISMORE Plan
|
3 BR | 2 BA | 2 GR | 1,557 SQ FT | $249,990 |
 HAYDEN Plan
HAYDEN Plan
|
5 BR | 3 BA | 2 GR | 2,499 SQ FT | $311,990 |
 CALI Plan
CALI Plan
|
4 BR | 2 BA | 2 GR | 1,862 SQ FT | $264,990 |
 ARIA Plan
ARIA Plan
|
3 BR | 2 BA | 2 GR | 1,714 SQ FT | $256,990 |
 6457 BUCKING BRONCO DR (CALI)
6457 BUCKING BRONCO DR (CALI)
|
4 BR | 2 BA | 2 GR | 1,862 SQ FT | $223,990 |
 6456 BUCKING BRONCO DR (NEUVILLE)
6456 BUCKING BRONCO DR (NEUVILLE)
|
4 BR | 2 BA | 2 GR | 1,698 SQ FT | $216,990 |
 6444 BUCKING BRONCO DR (CALI)
6444 BUCKING BRONCO DR (CALI)
|
4 BR | 2 BA | 2 GR | 1,862 SQ FT | $221,990 |
 6432 BUCKING BRONCO DR (NEUVILLE)
6432 BUCKING BRONCO DR (NEUVILLE)
|
4 BR | 2 BA | 2 GR | 1,698 SQ FT | $219,990 |
 6427 BUCKING BRONCO DR (SIESTA KEY)
6427 BUCKING BRONCO DR (SIESTA KEY)
|
4 BR | 2 BA | 2 GR | 1,490 SQ FT | $208,990 |
 6426 BUCKING BRONCO DR (CALI)
6426 BUCKING BRONCO DR (CALI)
|
4 BR | 2 BA | 2 GR | 1,862 SQ FT | $226,990 |
 6327 BUCKING BRONCO DR (SUNNYDALE)
6327 BUCKING BRONCO DR (SUNNYDALE)
|
4 BR | 2.5 BA | 2 GR | 2,206 SQ FT | $242,990 |
 6321 BUCKING BRONCO DR (ARIA)
6321 BUCKING BRONCO DR (ARIA)
|
3 BR | 2 BA | 2 GR | 1,714 SQ FT | $213,990 |
 6315 BUCKING BRONCO DR (NEUVILLE)
6315 BUCKING BRONCO DR (NEUVILLE)
|
4 BR | 2 BA | 2 GR | 1,698 SQ FT | $208,990 |
 6308 BUCKING BRONCO DR (CALI)
6308 BUCKING BRONCO DR (CALI)
|
4 BR | 2 BA | 2 GR | 1,862 SQ FT | $223,990 |
 6291 BUCKING BRONCO DR (SUNNYDALE)
6291 BUCKING BRONCO DR (SUNNYDALE)
|
4 BR | 2.5 BA | 2 GR | 2,206 SQ FT | $239,990 |
 6290 BUCKING BRONCO DR (SUNNYDALE)
6290 BUCKING BRONCO DR (SUNNYDALE)
|
4 BR | 2.5 BA | 2 GR | 2,206 SQ FT | $242,990 |
 6284 BUCKING BRONCO DR (CALI)
6284 BUCKING BRONCO DR (CALI)
|
4 BR | 2 BA | 2 GR | 1,862 SQ FT | $225,990 |
 6278 BUCKING BRONCO DR (NEUVILLE)
6278 BUCKING BRONCO DR (NEUVILLE)
|
4 BR | 2 BA | 2 GR | 1,698 SQ FT | $218,990 |
 6272 BUCKING BRONCO DR (CALI)
6272 BUCKING BRONCO DR (CALI)
|
4 BR | 2 BA | 2 GR | 1,862 SQ FT | $221,990 |
| Name | Specs | Price |
6271 SLOW CANTER CT (CALI)
Price from: $228,990Please call us for updated information!
YOU'VE GOT QUESTIONS?
REWOW () CAN HELP
Home Info of 6271 SLOW CANTER CT (CALI)
The Cali is a floorplan with four bedrooms and two bathrooms. The spacious 1,862 square feet features an open concept home plan with a two-car garage. The kitchen opens to a large living and dining room making it a great home for entertaining family and friends. Just off the dining room, you will find the large main suite which features a dual vanity sink and large walk-in closet. As one of our most popular homes, the Cali is perfect for a first-time homeowner looks to expand their family!
Now Building
This home is currently under construction at 6271 SLOW CANTER CT and will soon be available for move-in at Winchester Ridge. Contact D.R. Horton today to lock in your options!
Community Info
D. R. Horton is bringing its popular and affordable Express homes to Winchester Ridge, an established community with fantastic amenities located in the popular Westside area of Jacksonville. Homeowners will enjoy the short commute to any part of the greater Jacksonville area, including Jacksonville International Airport, River City Shopping Complex, downtown Jacksonville and the beaches. Our Model Home is open daily! Stop by or call today to see available home sites, plans and pricing.
In 1978, D.R. Horton broke ground on our first home in Fort Worth, Texas. Since that day, the company has defined its success not by bricks and mortar, but by the satisfaction of the families that make our houses their homes. Our foundation is a single, guiding principle: a value-first dedication to the individual needs of each and every one of our nation’s homebuyers. From first-time homebuyers to empty nesters, our family of brands provides a home for every stage in life. Our highly-trained, market experts are where you want to live, from New Jersey to Hawaii, providing unique, personalized services tailored to your individual needs. But the real value comes from the quality construction we put into every home, and the peace of mind that comes with a premium-backed warranty from America’s Number One Homebuilder. We’ve come a long way, and while more people choose our family of brands over any other builder in the country, we never forget the most important thing of all – the families that choose us for their place to call home. So continue to live out those dreams, America, and know we’ll be here for you every step of the way.
Amenities
Area Schools
- Duval Co SD
to connect with the builder right now!
Local Points of Interest
- Oakleaf Town Center
Social Activities
- Club House
Health and Fitness
- Pool
- Volleyball
Community Services & Perks
- Play Ground




