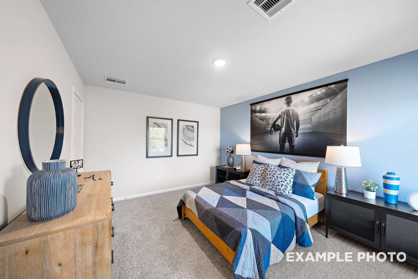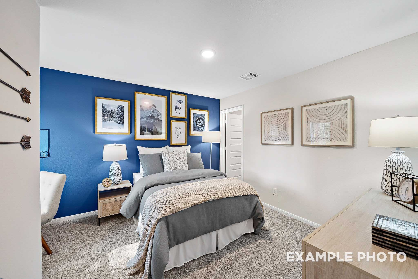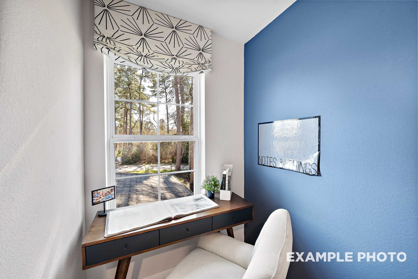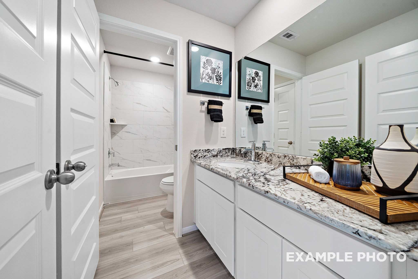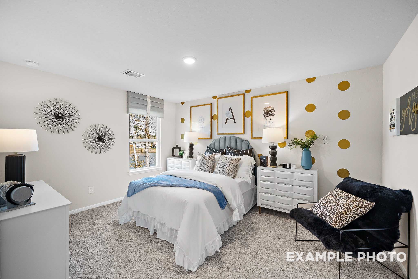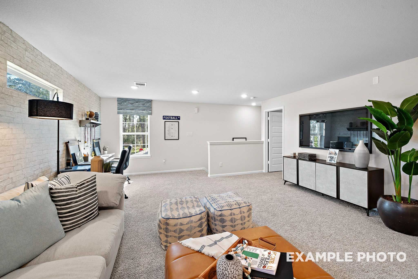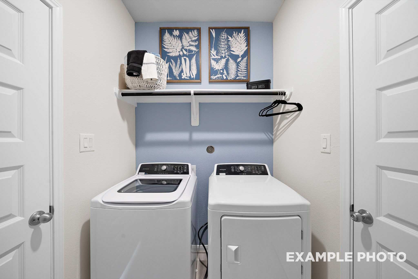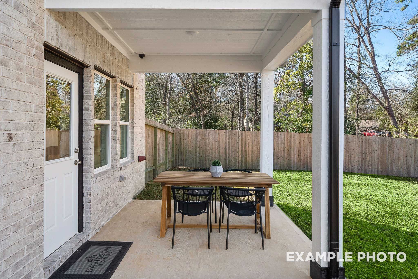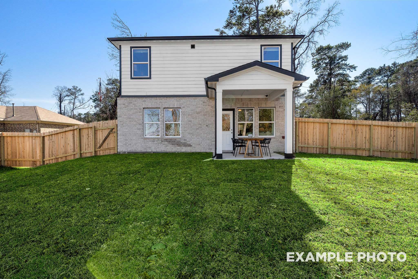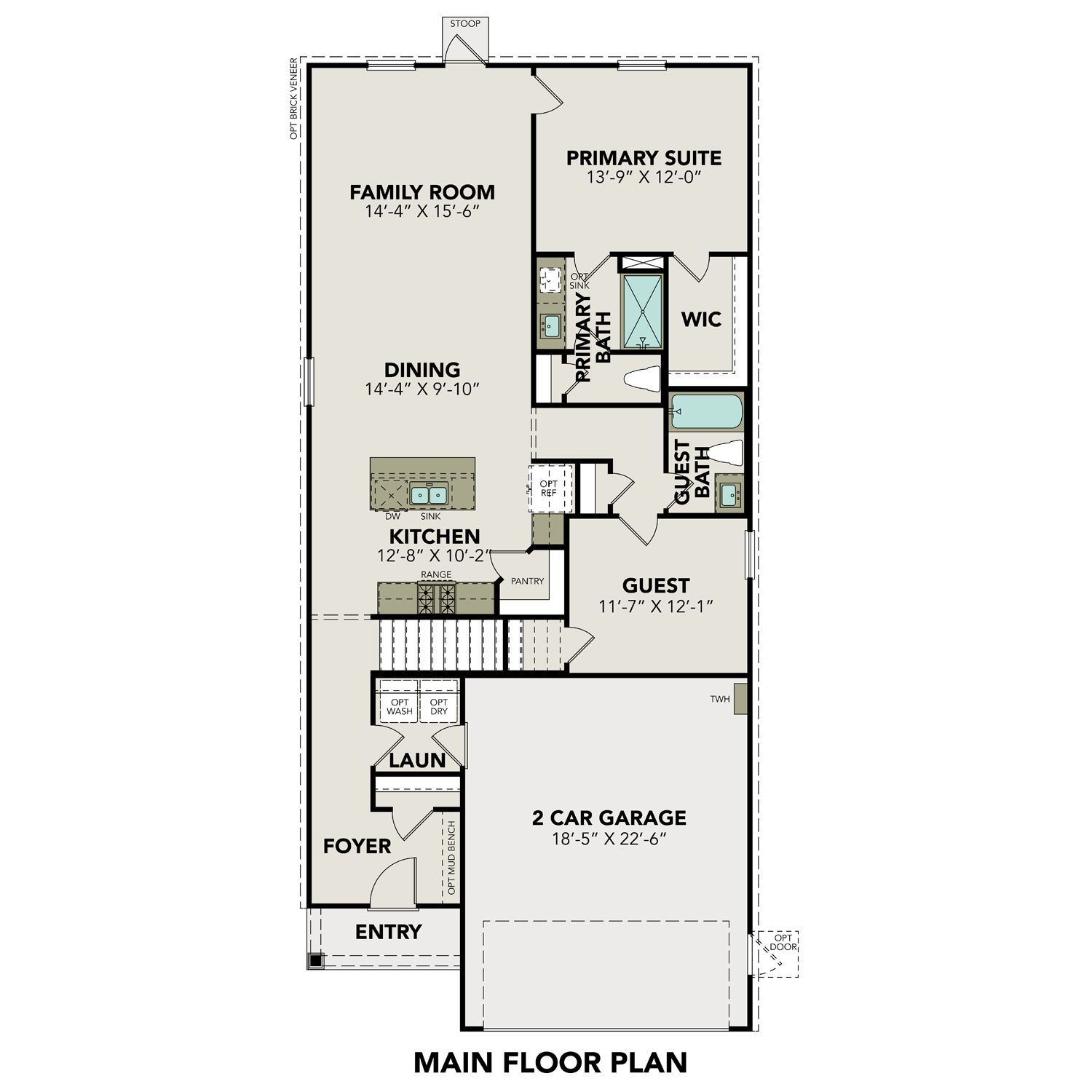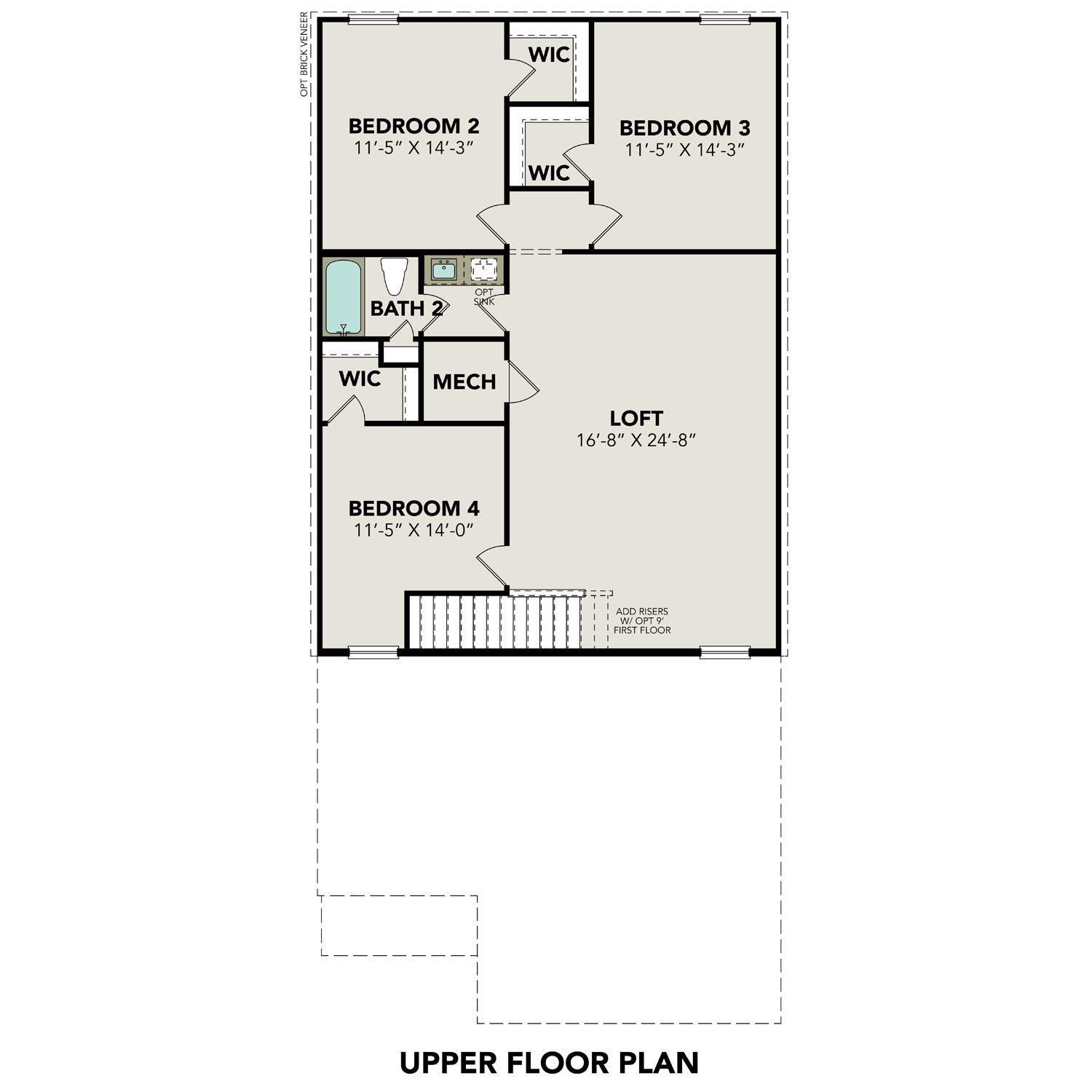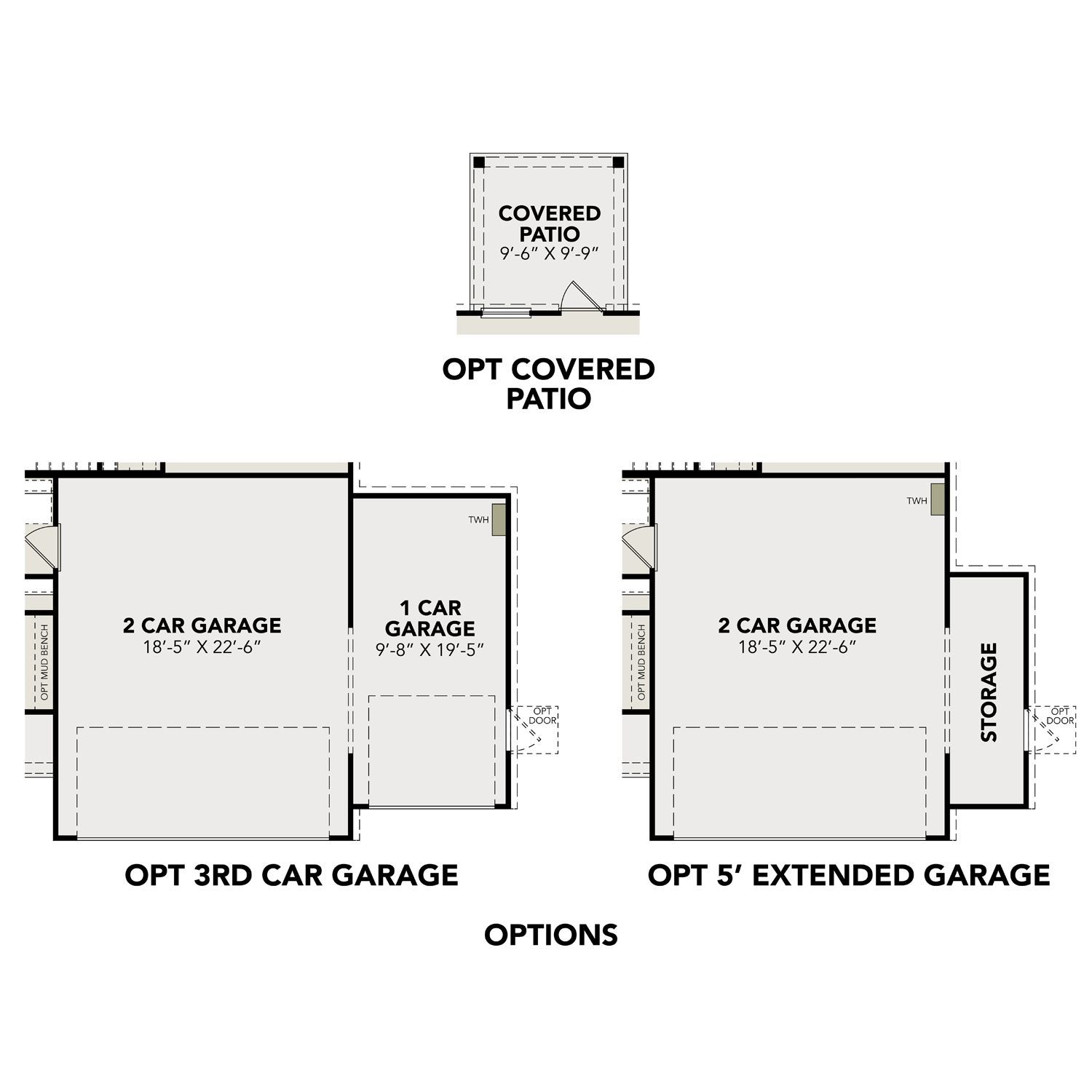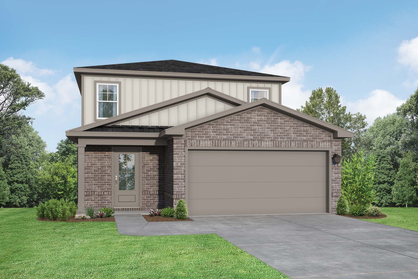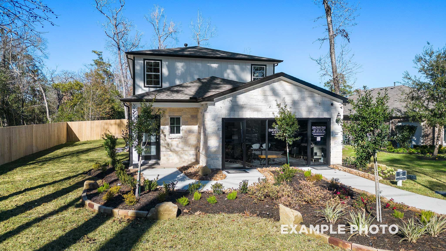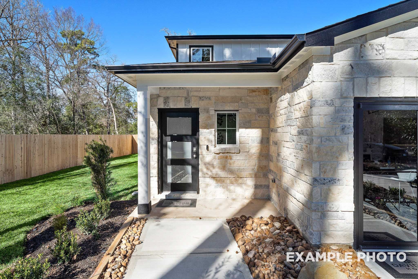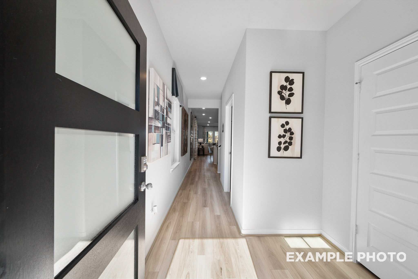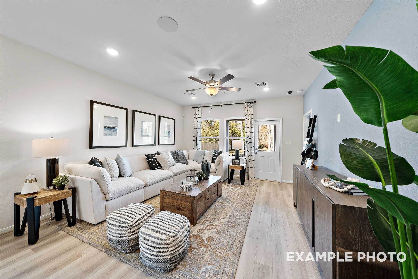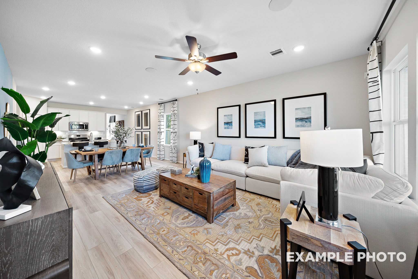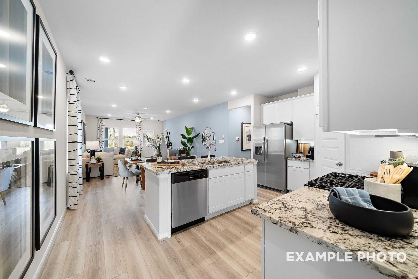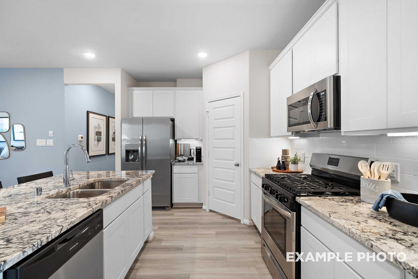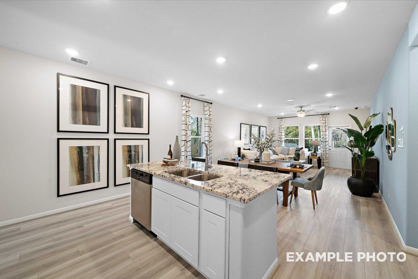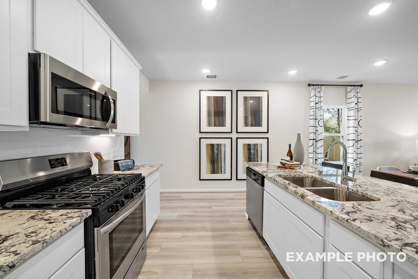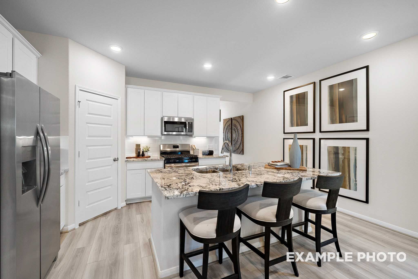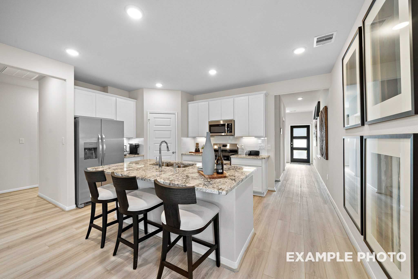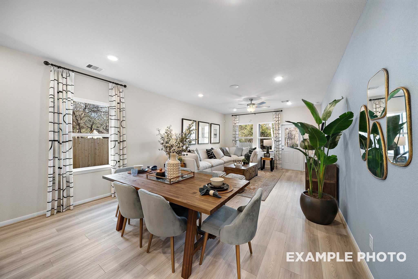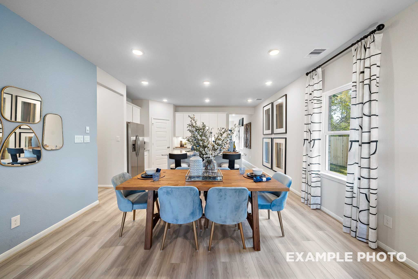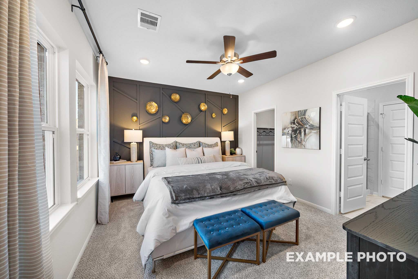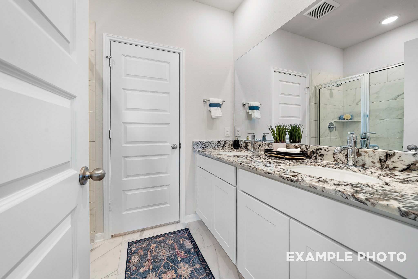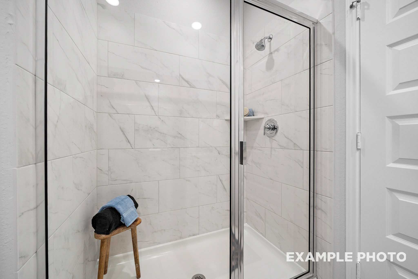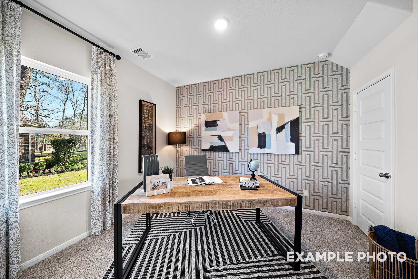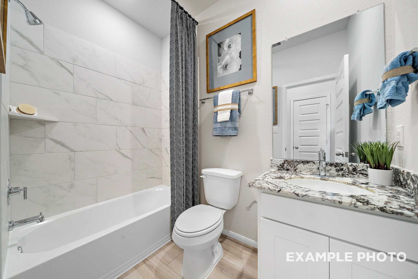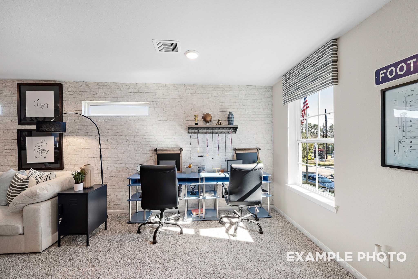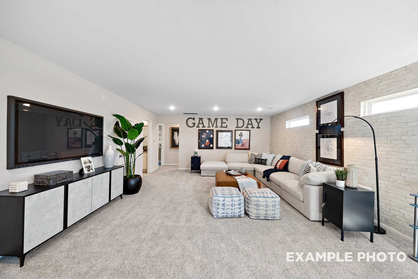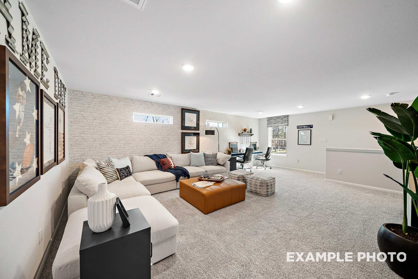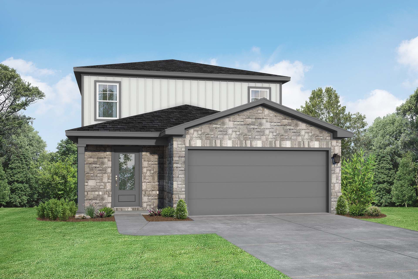Related Properties in This Community
| Name | Specs | Price |
|---|---|---|
 The Comal F
The Comal F
|
$279,990 | |
 The Frio F
The Frio F
|
$284,990 | |
 The Blanco F
The Blanco F
|
$309,990 | |
 The Trinity E
The Trinity E
|
$302,990 | |
 The Sabine E
The Sabine E
|
$322,990 | |
 The Laguna A
The Laguna A
|
$319,990 | |
| Name | Specs | Price |
The San Marcos E
Price from: $332,990Please call us for updated information!
YOU'VE GOT QUESTIONS?
REWOW () CAN HELP
Home Info of The San Marcos E
Welcome to The San Marcos, a two-story home perfect for any family! On the main floor, you can enjoy an open concept family and kitchen area that includes a spacious pantry. The primary suite is on the main floor along with a guest room and bathroom. Upstairs, there are three additional bedrooms as well as another bathroom and large loft space. Each bedroom has great storage space with large walk-in closets. Make it your own with The San Marcos' flexible floor plan. From additional garage space to a covered patio, you've got every opportunity to make The San Marcos your dream home. Just know that offerings vary by location, so please discuss our standard features and upgrade options with your community's agent.
Home Highlights for The San Marcos E
Information last updated on June 06, 2025
- Price: $332,990
- 2542 Square Feet
- Status: Plan
- 5 Bedrooms
- 2 Garages
- Zip: 77354
- 3 Bathrooms
- 2 Stories
Living area included
- Loft
Plan Amenities included
- Primary Bedroom Downstairs
Community Info
Welcome to Windmill Estates, where the charm of country living meets the convenience of city life. Nestled in the heart of Magnolia, this community provides residents with unparalleled access to top-notch medical facilities, shopping, and dining. At Windmill Estates, your lifestyle is enriched by a wealth of amenities designed for enjoyment and relaxation. Take advantage of our scenic walking trails, refreshing pool, and sports courts for tennis and basketball. Explore our private lake, gather at the commons and pavilion, or look forward to our upcoming pickleball courts—there's something for everyone! Plus, with the lowest tax rate in the area at just 2.15% and affordable HOA dues of only $286, Windmill Estates combines luxury with value. Discover your new home today, where convenience and tranquility coexist seamlessly! Self-Tours Available! Click here to learn more. Model Home Address: 201 Harlingen Drive, Magnolia, TX 77354
Amenities
-
Health & Fitness
- Tennis
- Pool
- Basketball
-
Local Area Amenities
- Lake
- Minutes Away from H-E-B Magnolia Place
- Near The Woodlands Mall, Medical Center and Lake Conroe
- Low Tax Rate
- Low HOA Dues
- Coming Soon: Pickleball Courts
- Pool
- Tennis Court
- Basketball Court
- Lakes
- USDA Loan Available- $0 Down Payment
- Commons and Pavilion
- Magnolia Independent School District
