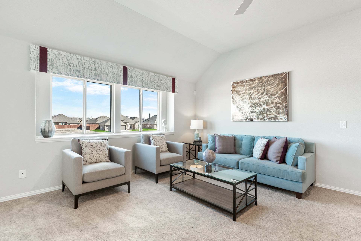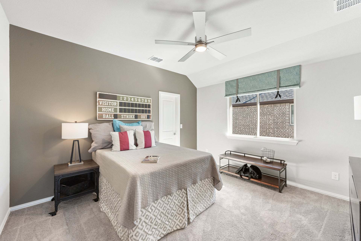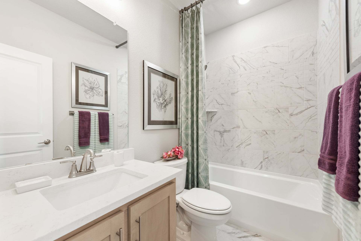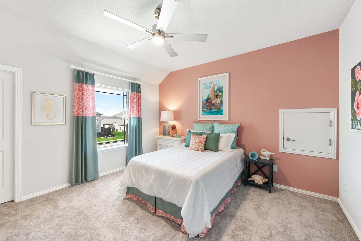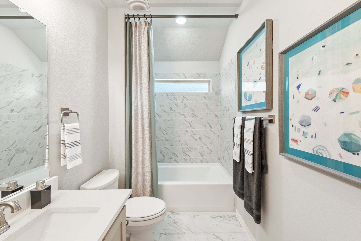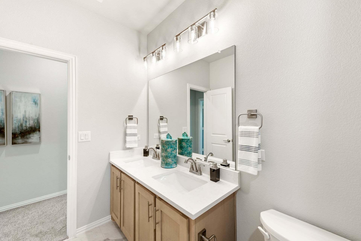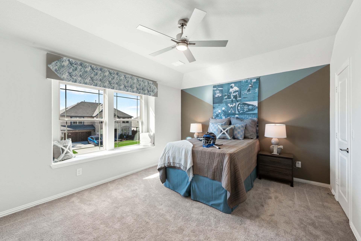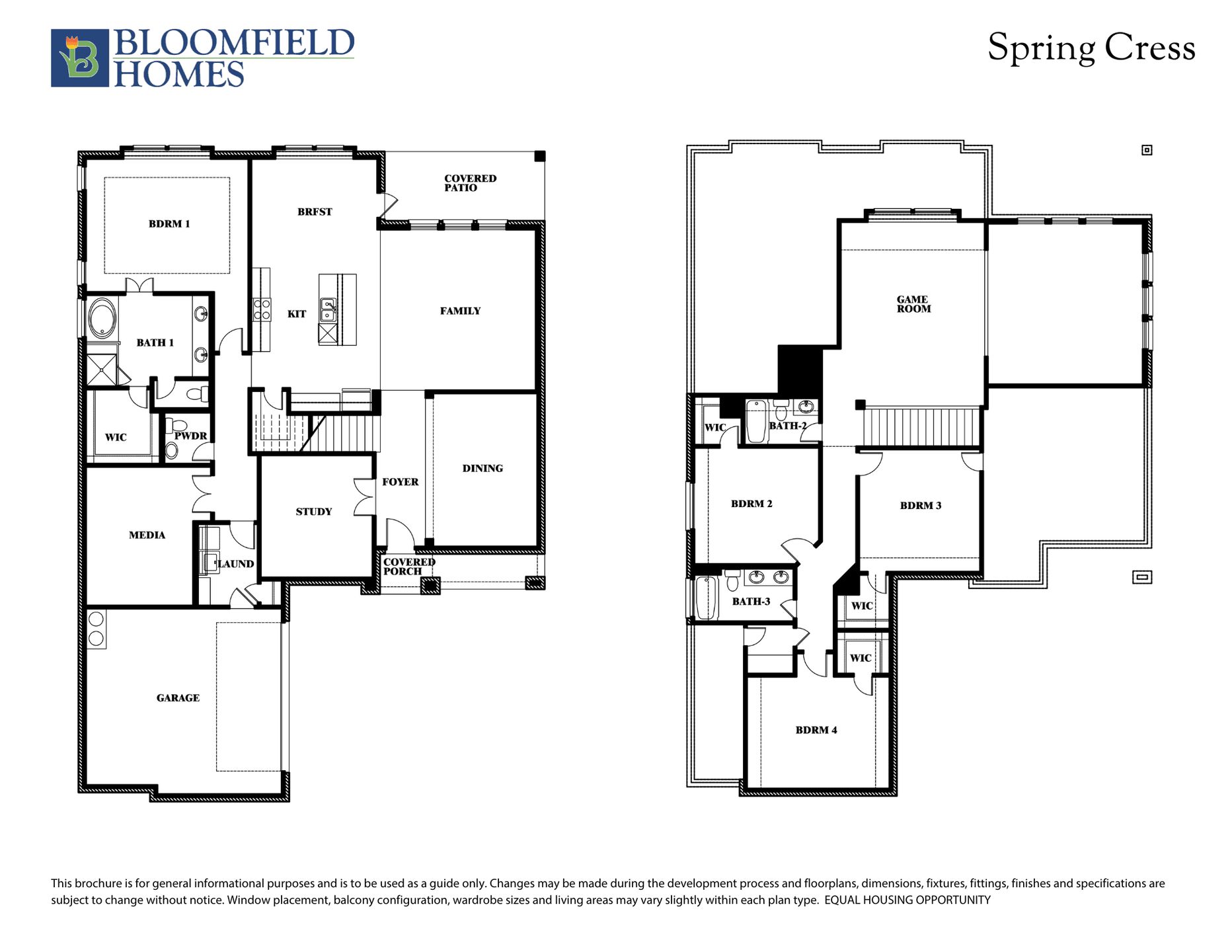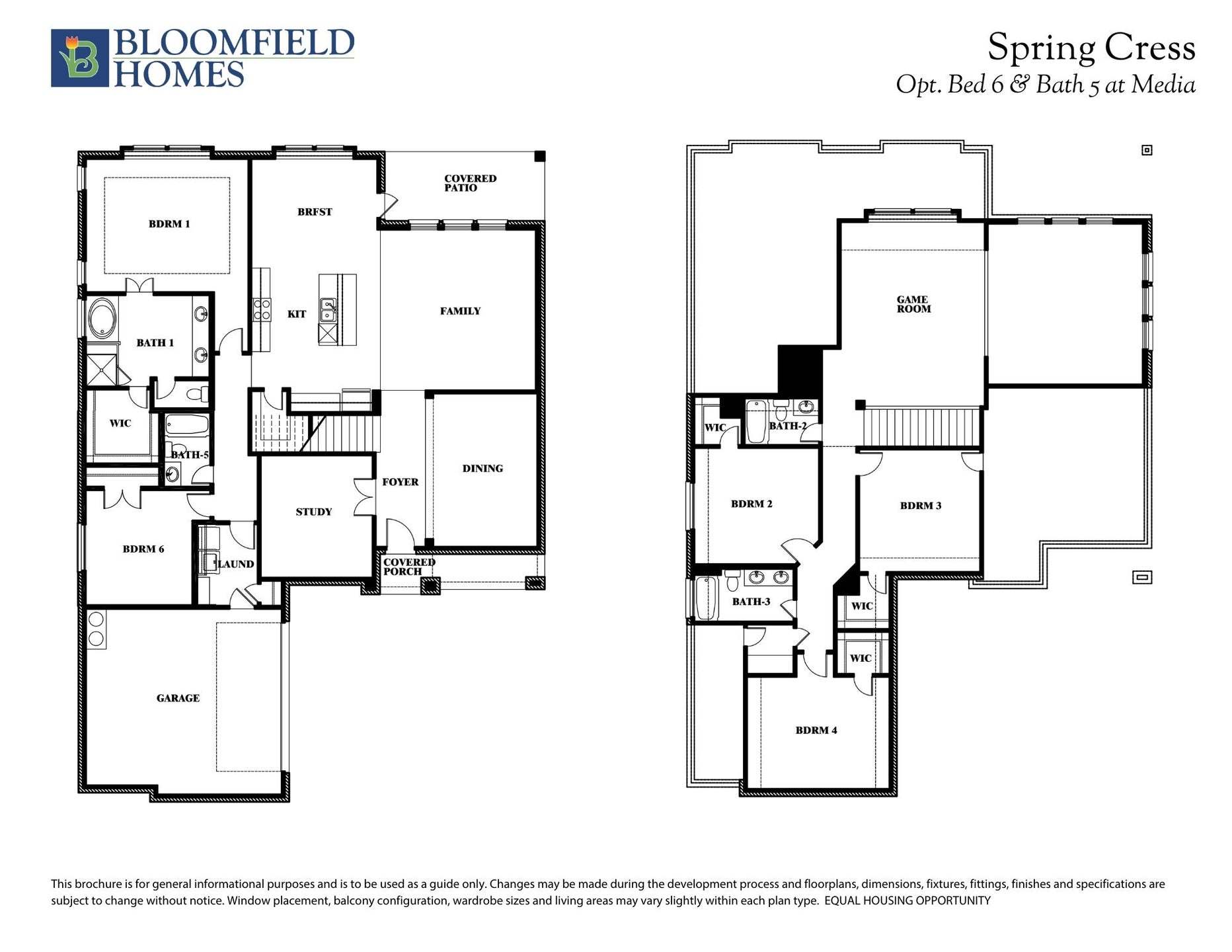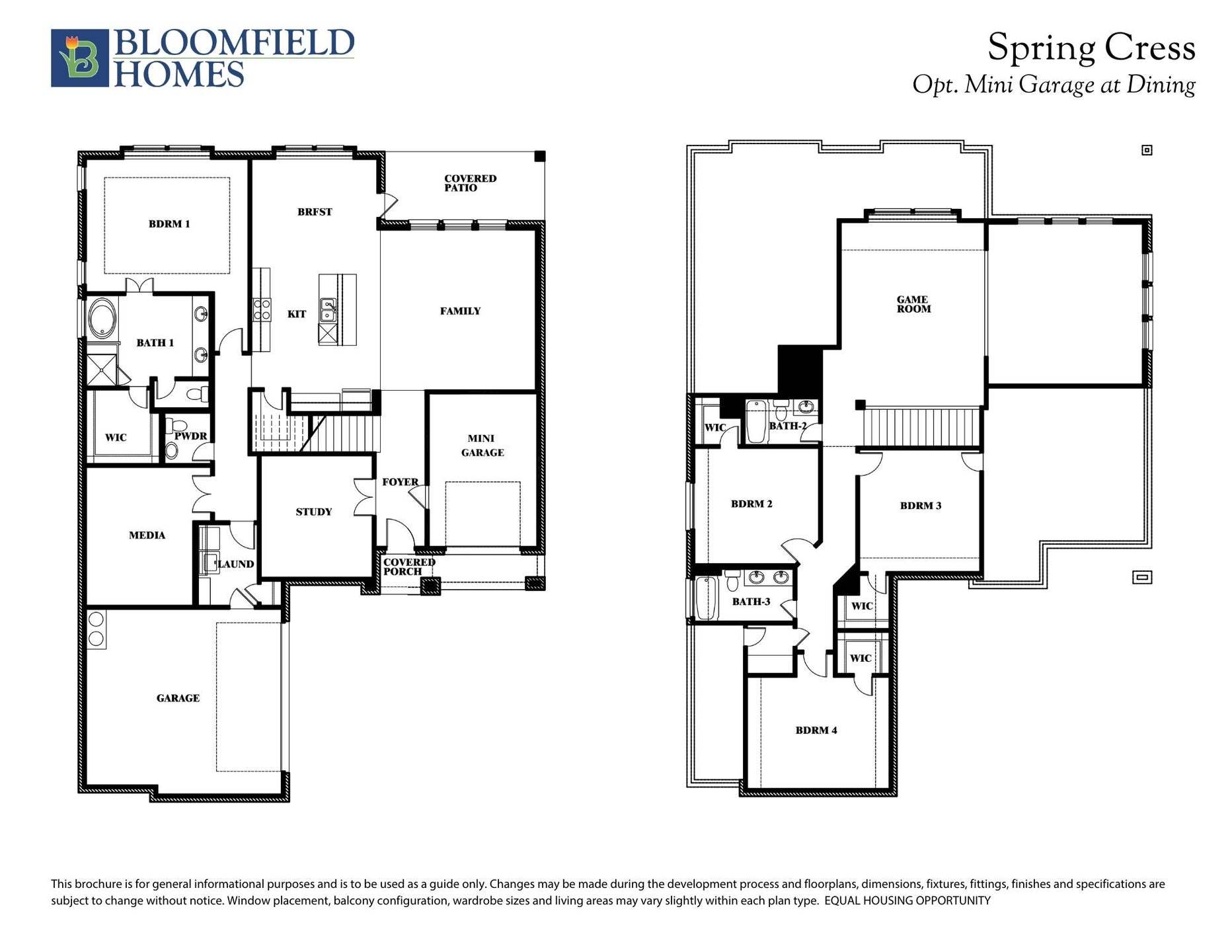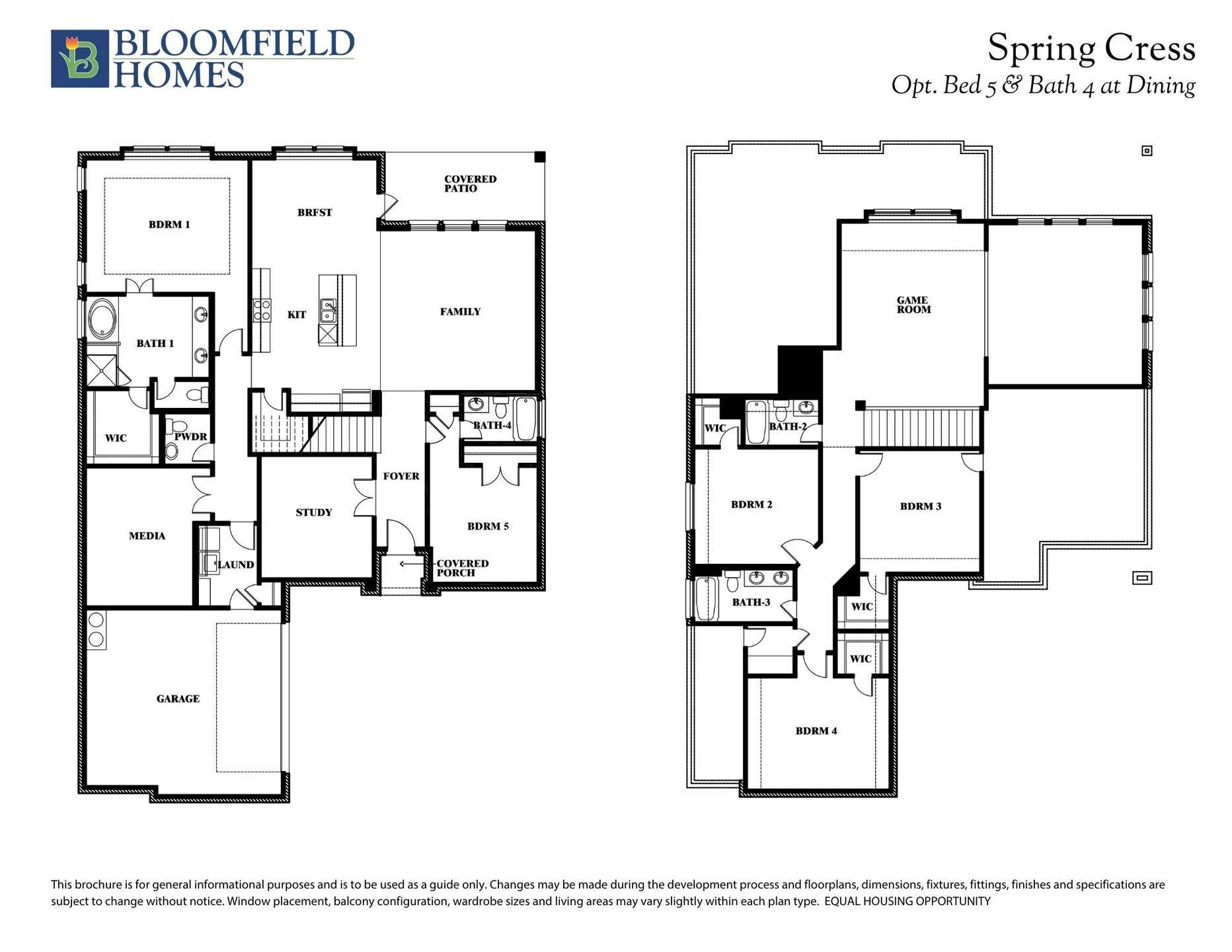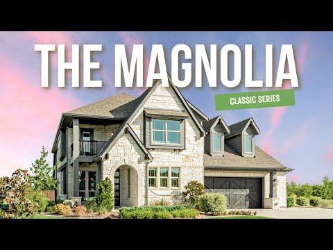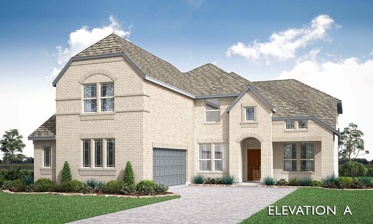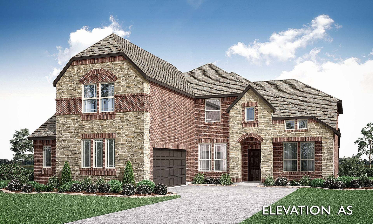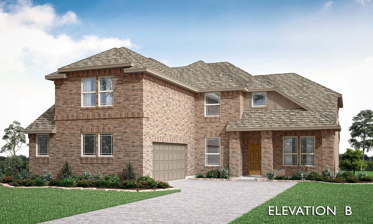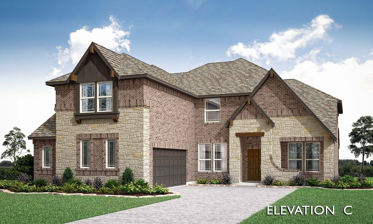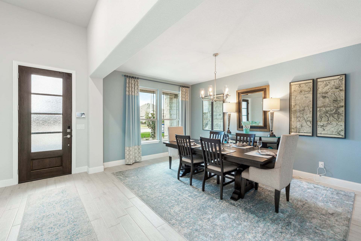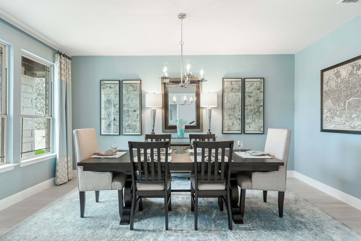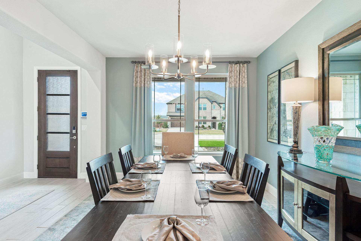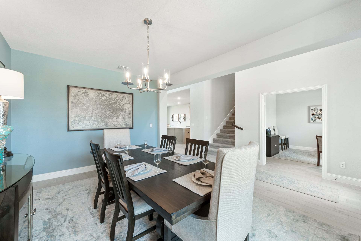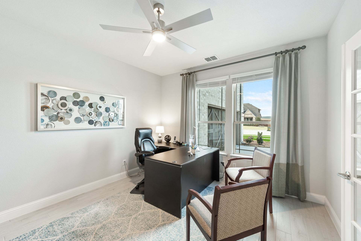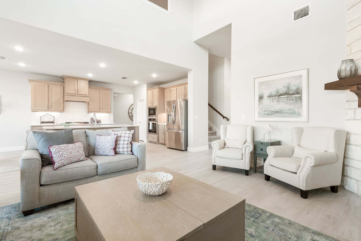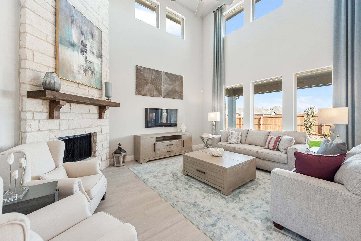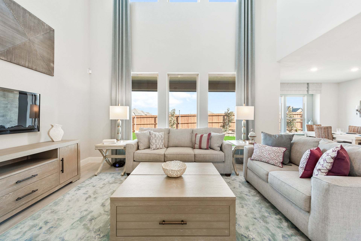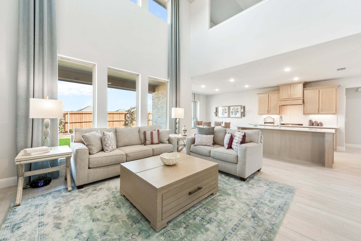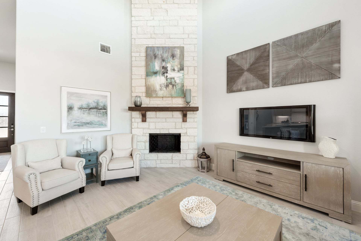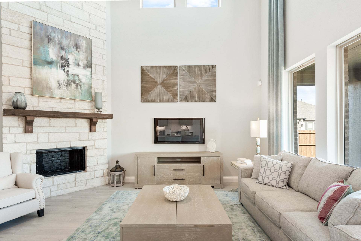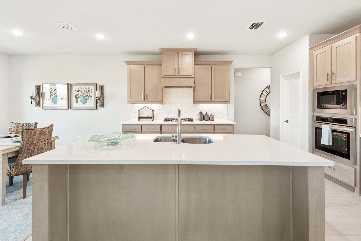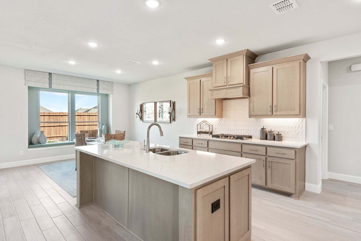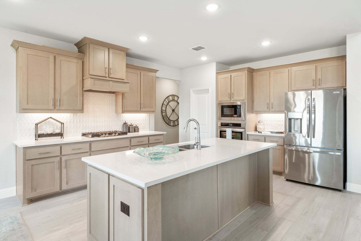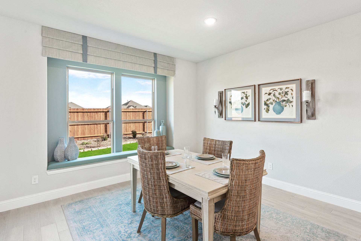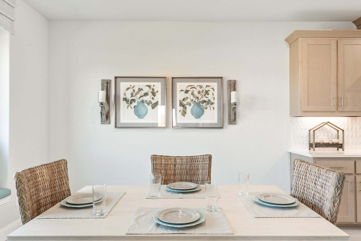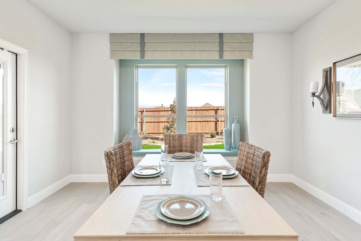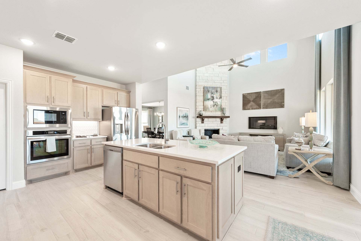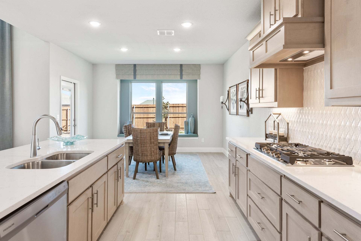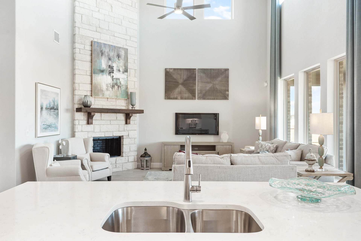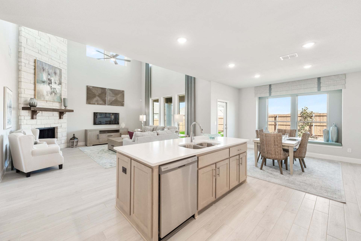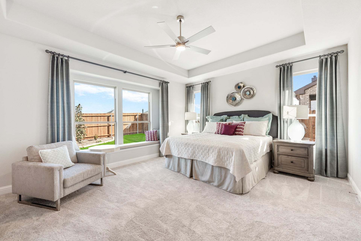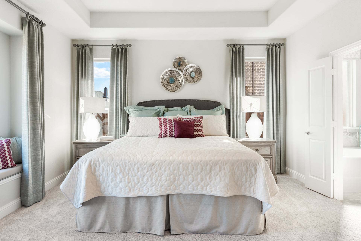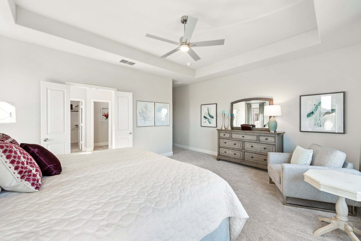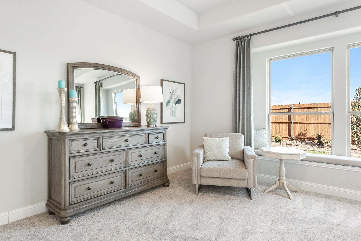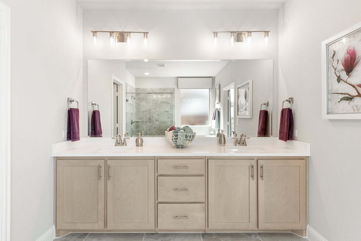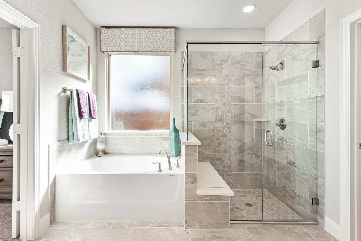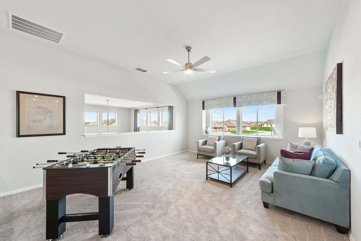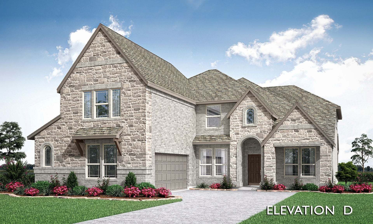Related Properties in This Community
| Name | Specs | Price |
|---|---|---|
 Spring Cress II
Spring Cress II
|
$842,990 | |
 Magnolia
Magnolia
|
$812,990 | |
 Jaqueline
Jaqueline
|
$714,990 | |
 Carolina III
Carolina III
|
$757,990 | |
 Violet III
Violet III
|
$688,990 | |
 Versailles
Versailles
|
$788,990 | |
 Seaberry
Seaberry
|
$844,990 | |
 Rose III
Rose III
|
$738,990 | |
 Rochelle
Rochelle
|
$872,617 | |
 Magnolia II
Magnolia II
|
$769,990 | |
 Duvet
Duvet
|
$694,990 | |
 Dewberry
Dewberry
|
$741,990 | |
 Caraway
Caraway
|
$765,990 | |
 Benoit
Benoit
|
$812,498 | |
 Toulouse
Toulouse
|
$807,626 | |
 Sinclaire
Sinclaire
|
$774,287 | |
 Seaberry II
Seaberry II
|
$844,990 | |
 Rose
Rose
|
$723,990 | |
 Pascal II
Pascal II
|
$751,990 | |
 Pascal
Pascal
|
$734,990 | |
 Magnolia III
Magnolia III
|
$795,990 | |
 Jasmine
Jasmine
|
$628,990 | |
 Hawthorne II
Hawthorne II
|
$745,990 | |
 Hawthorne
Hawthorne
|
$703,990 | |
 Dewberry II
Dewberry II
|
$753,990 | |
 Cypress II
Cypress II
|
$732,990 | |
 Carolina
Carolina
|
$703,990 | |
 Bellflower IV
Bellflower IV
|
$908,990 | |
 Bellflower III
Bellflower III
|
$885,990 | |
 Bellflower II
Bellflower II
|
$858,990 | |
 Westlake - SH 5415 Plan
Westlake - SH 5415 Plan
|
4 BR | 4 BA | 2 GR | 3,598 SQ FT | $577,000 |
 Stafford - 5246 PS Plan
Stafford - 5246 PS Plan
|
4 BR | 4.5 BA | 3 GR | 3,456 SQ FT | $595,000 |
 Pittsburg - 5410 PS Plan
Pittsburg - 5410 PS Plan
|
4 BR | 3 BA | 2 GR | 2,586 SQ FT | $532,000 |
 Lakeway - SH 5414 Plan
Lakeway - SH 5414 Plan
|
4 BR | 4.5 BA | 3 GR | 3,940 SQ FT | $630,000 |
 Conroe - 5248 PS Plan
Conroe - 5248 PS Plan
|
4 BR | 3 BA | 2 GR | 3,498 SQ FT | $585,000 |
 Coleman - SH 5249 Plan
Coleman - SH 5249 Plan
|
5 BR | 4.5 BA | 2 GR | 3,835 SQ FT | $595,000 |
 Boyd - SH 5230 Plan
Boyd - SH 5230 Plan
|
4 BR | 4.5 BA | 3 GR | 3,357 SQ FT | $575,500 |
 Bowie - 5412 PS Plan
Bowie - 5412 PS Plan
|
4 BR | 3 BA | 2 GR | 2,566 SQ FT | $530,000 |
 Sacramento III Plan
Sacramento III Plan
|
5 BR | 4.5 BA | 3 GR | 4,124 SQ FT | $696,900 |
 Parkhill II Plan
Parkhill II Plan
|
3 BR | 3 BA | 3 GR | 2,527 SQ FT | $616,900 |
 Palmdale Plan
Palmdale Plan
|
4 BR | 4.5 BA | 3 GR | 3,529 SQ FT | $671,900 |
 Oakley II Plan
Oakley II Plan
|
5 BR | 4.5 BA | 3 GR | 4,302 SQ FT | $712,900 |
 Grantley Plan
Grantley Plan
|
4 BR | 4.5 BA | 3 GR | 4,121 SQ FT | $718,900 |
 Eastland Plan
Eastland Plan
|
4 BR | 3.5 BA | 3 GR | 3,401 SQ FT | $654,900 |
 Eastland II Plan
Eastland II Plan
|
4 BR | 3.5 BA | 3 GR | 3,566 SQ FT | $673,900 |
 Brookdale II Plan
Brookdale II Plan
|
4 BR | 4 BA | 3 GR | 3,537 SQ FT | $684,900 |
 Brendan Plan
Brendan Plan
|
4 BR | 3 BA | 3 GR | 3,128 SQ FT | $635,900 |
 Bracken III Plan
Bracken III Plan
|
4 BR | 4 BA | 3 GR | 4,108 SQ FT | $691,900 |
| Name | Specs | Price |
Spring Cress
Price from: $835,990Please call us for updated information!
YOU'VE GOT QUESTIONS?
REWOW () CAN HELP
Home Info of Spring Cress
The Classic Series Spring Cress floor plan is a two-story home with four bedrooms, three and a half bathrooms, a dining room, a media room, and a study. Lots of flexibility with this floor plan that gives you the option for bedroom 5 with a full bath at the dining room and an optional bedroom 6 with a full bath at the media room. More options include an option media room on the second floor and an optional mini garage in lieu of the dining room. Contact us or visit our model home for more information about this and other available plans.
Home Highlights for Spring Cress
Information last updated on May 27, 2025
- Price: $835,990
- 3518 Square Feet
- Status: Plan
- 4 Bedrooms
- 2 Garages
- Zip: 75078
- 3.5 Bathrooms
- 2 Stories
Plan Amenities included
- Primary Bedroom Downstairs
Community Info
Welcome to Windsong Ranch, a naturally beautiful master-planned community located off S.H. 380 in outstanding Prosper ISD. This award-winning community spans over 2,000 acres – complete with 600+ acres of lakes, wooded creeks, parks, trails, outdoor fields, and resort-style amenities including The Crystal Lagoon. Residents are 2 miles west of the Dallas North Tollway with quick access to Frisco, McKinney, and Plano. Shopping malls, sports, entertainment venues, and casual or fine dining await your exploration. Bloomfield’s Classic Series floor plans offer an array of designs tailored to any lifestyle. On-site daycare and elementary schools are located within the community. Amenities include kayak and paddle boarding, beach volleyball, tennis, pickleball courts, a fitness center, a mountain bike course, a dog park, two pools, a kid’s splash park, an 18-hole disc golf course, and the list goes on! Live life to the fullest in Windsong Ranch!
Actual schools may vary. Contact the builder for more information.
Amenities
-
Health & Fitness
- Tennis
- Pool
- Trails
- Volleyball
- Basketball
-
Community Services
- Playground
- Park
- Community Center
-
Local Area Amenities
- Greenbelt
- Pond
- Beach
-
Social Activities
- Club House
Area Schools
-
Prosper Independent School District
- Prosper High School
Actual schools may vary. Contact the builder for more information.
