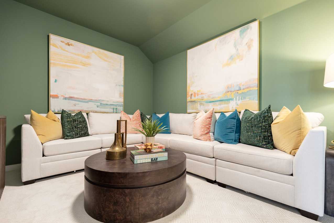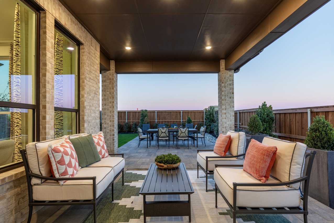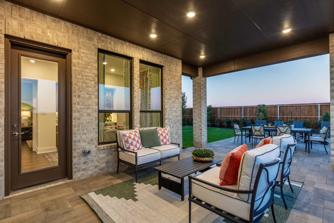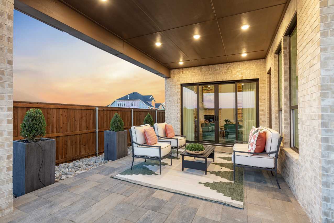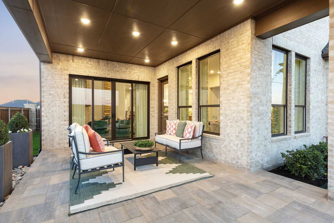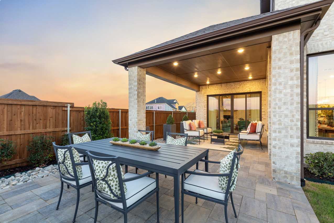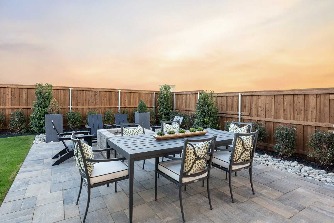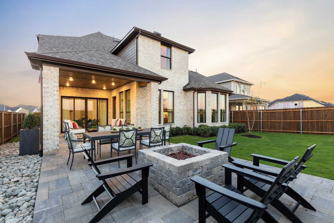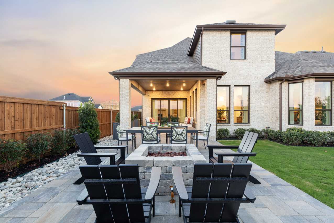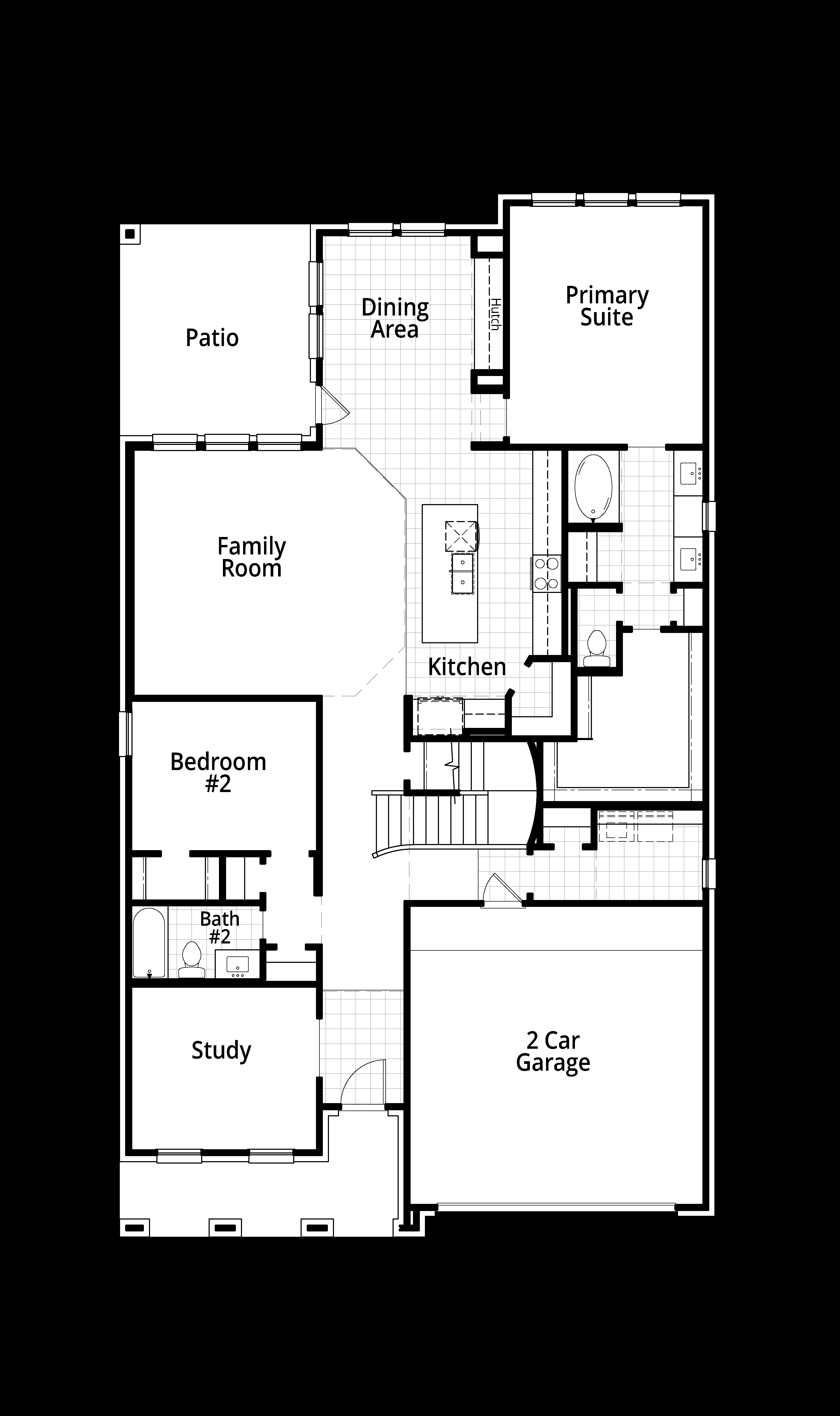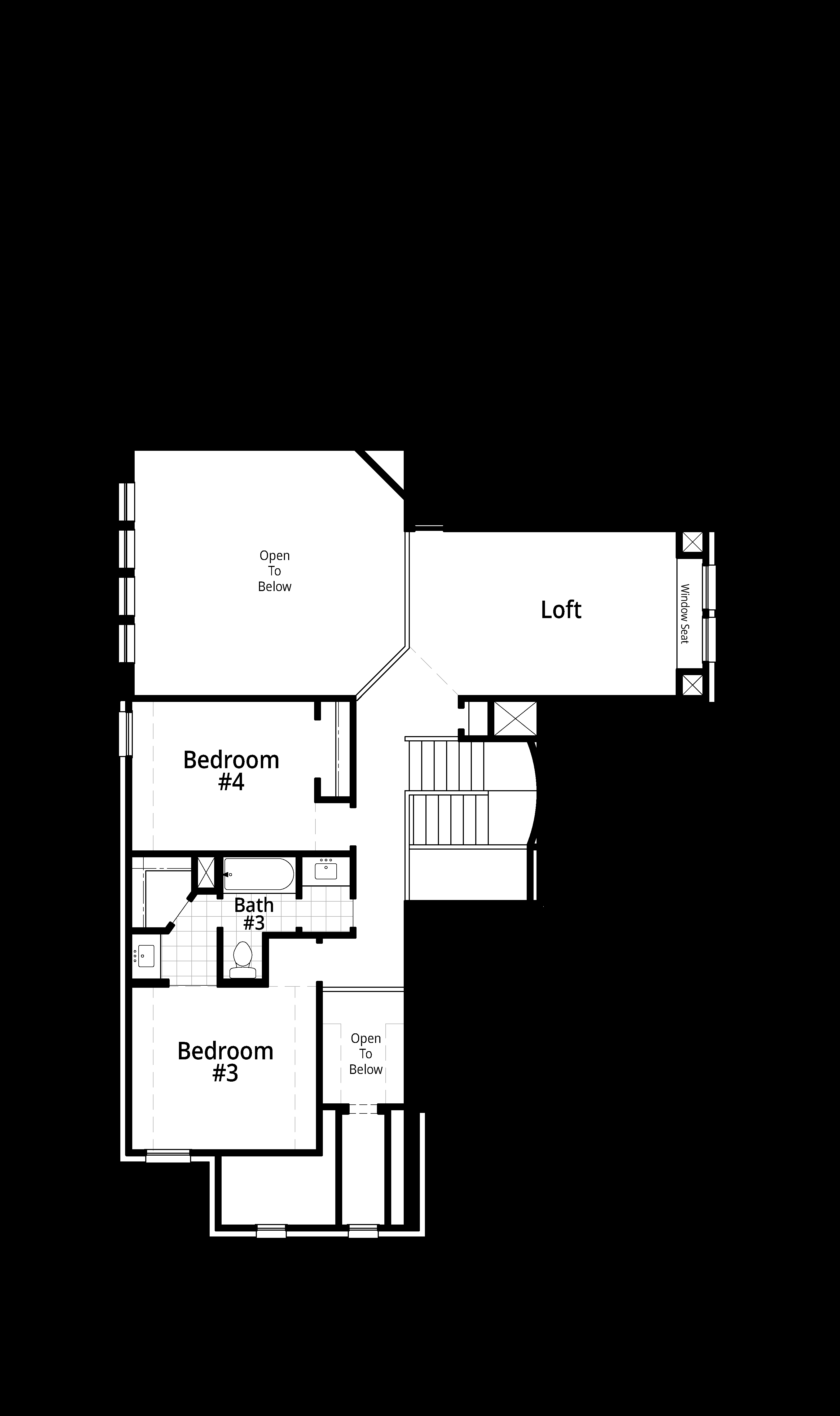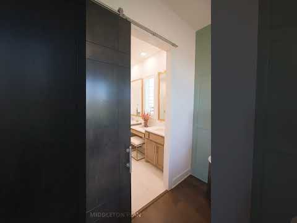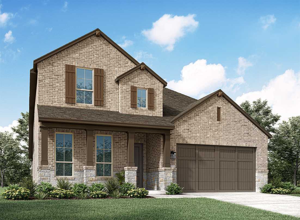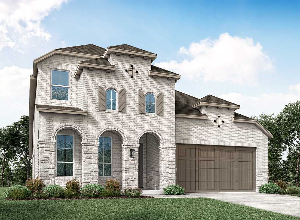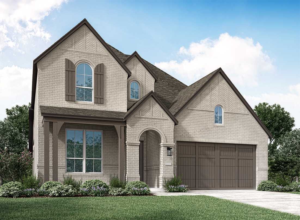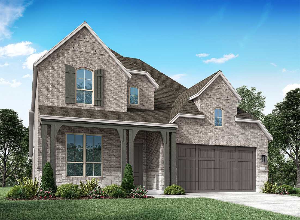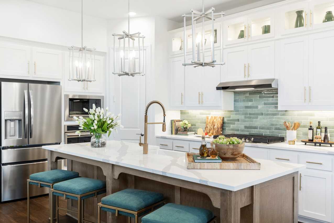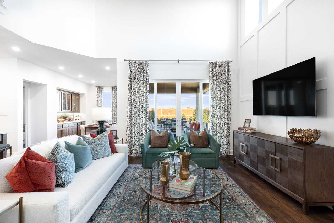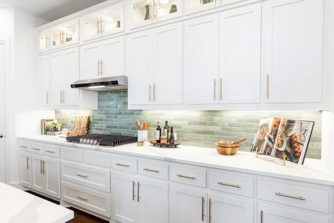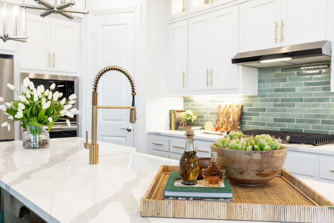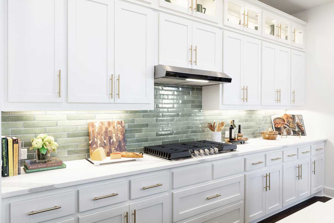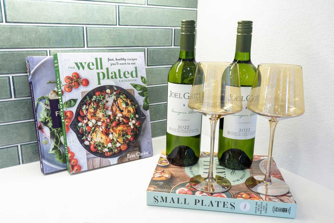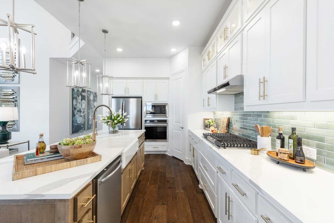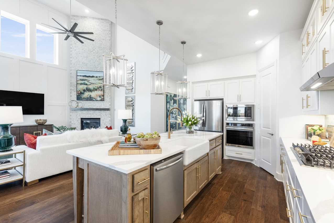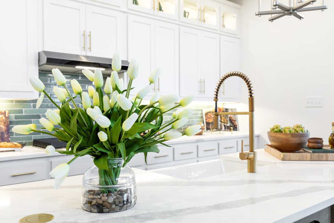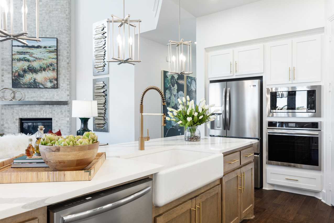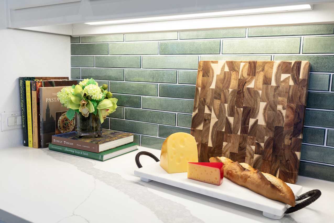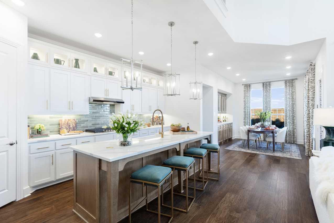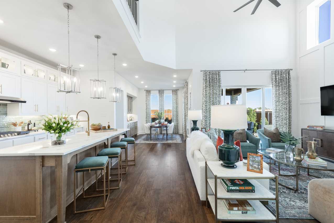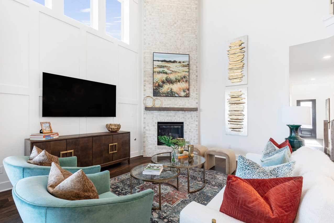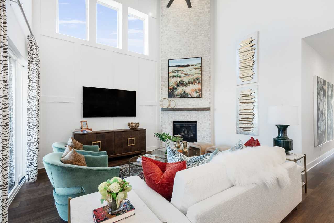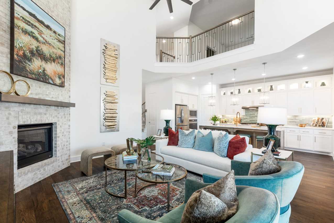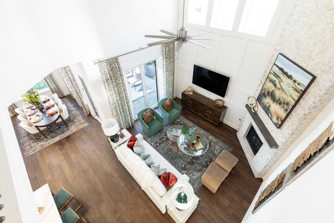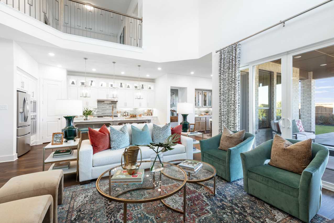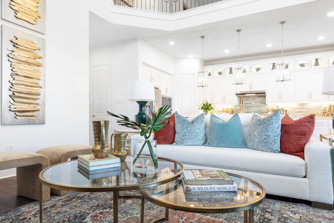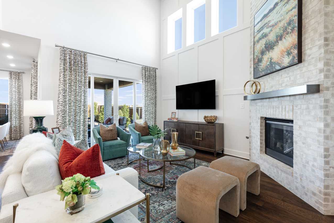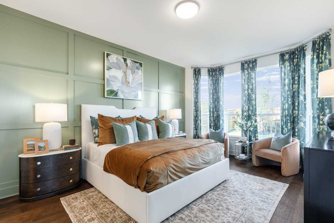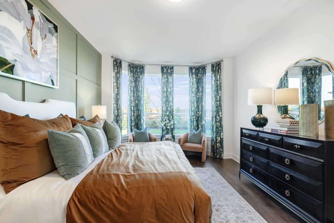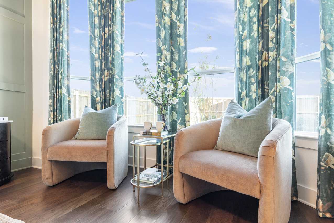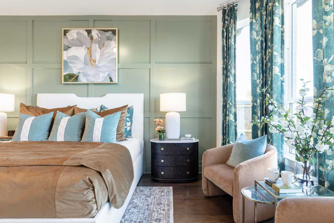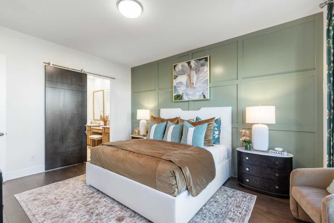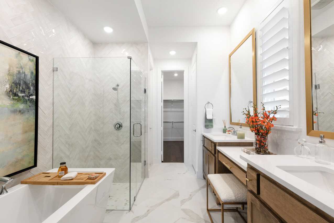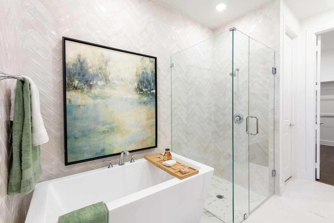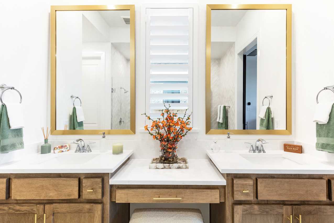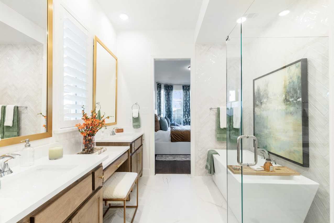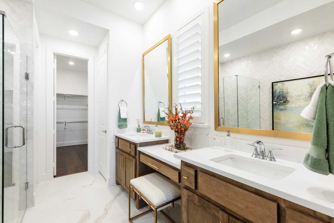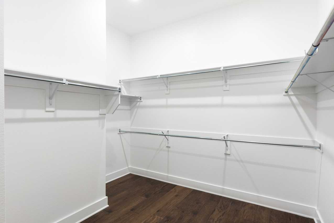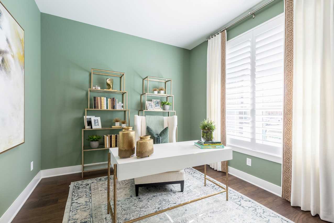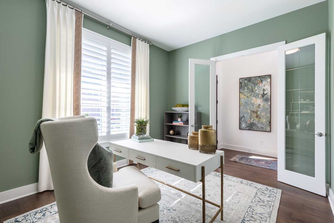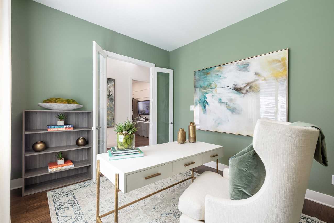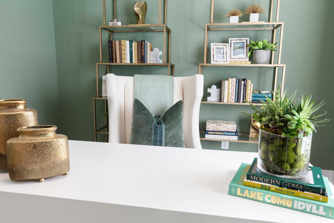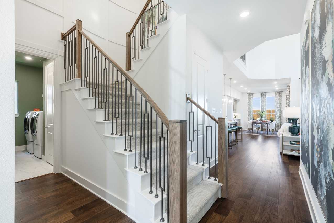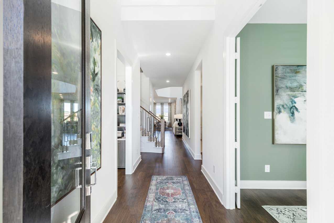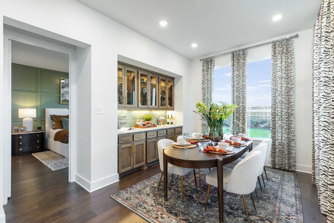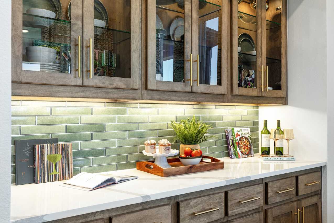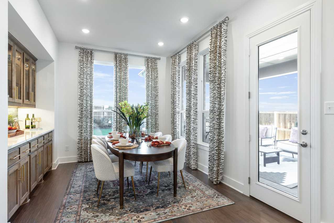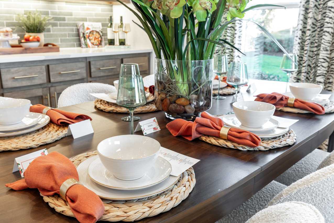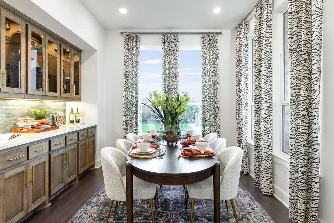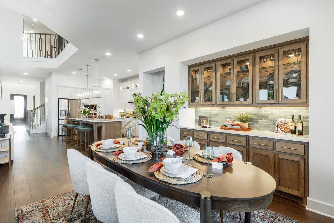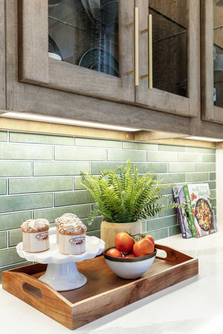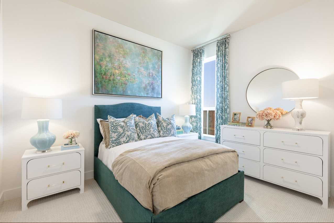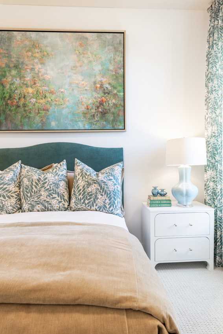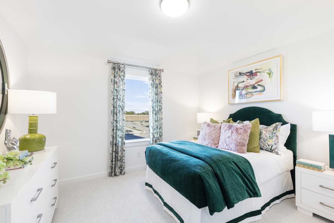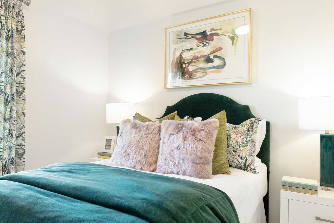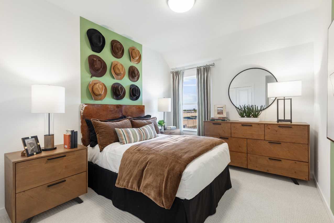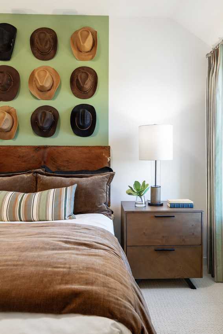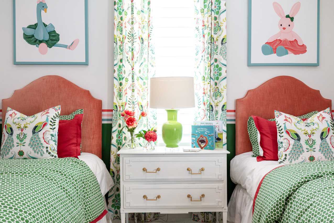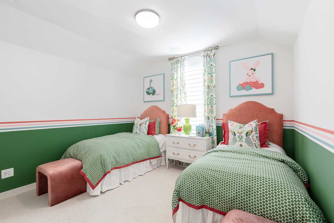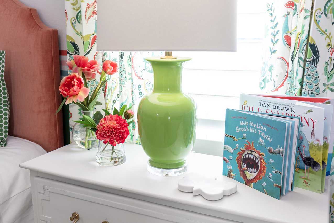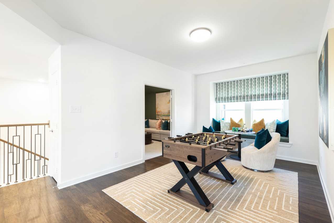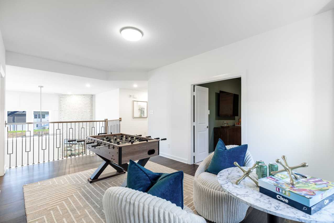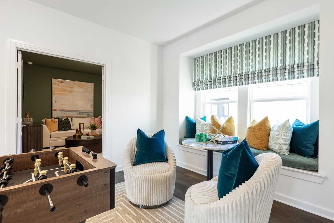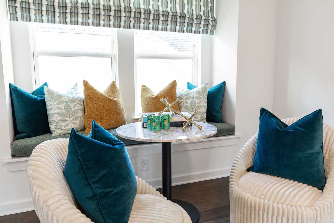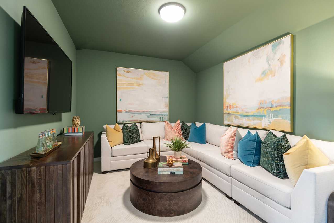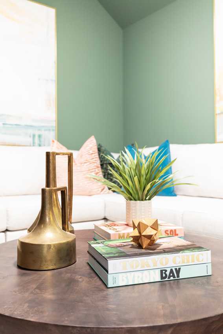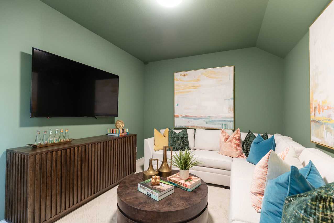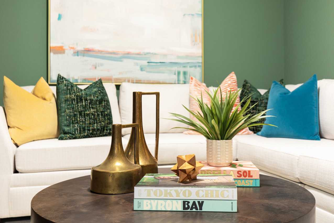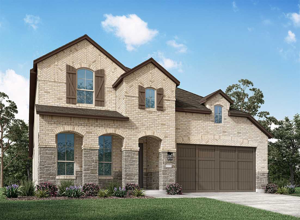Related Properties in This Community
| Name | Specs | Price |
|---|---|---|
 Plan Redford
Plan Redford
|
$694,990 | |
 Plan Kingston
Plan Kingston
|
$600,990 | |
 Plan Ashwood
Plan Ashwood
|
$556,990 | |
 Plan Westbury
Plan Westbury
|
$610,990 | |
 Plan Waverley
Plan Waverley
|
$634,990 | |
 Plan Davenport
Plan Davenport
|
$574,990 | |
 Plan Amberley
Plan Amberley
|
$567,990 | |
 Plan Surrey
Plan Surrey
|
$626,990 | |
 Plan Richmond
Plan Richmond
|
$625,990 | |
 Plan Grantham
Plan Grantham
|
$613,990 | |
 Plan Glenhurst
Plan Glenhurst
|
$557,990 | |
 Plan Ferryhill
Plan Ferryhill
|
$621,990 | |
 Plan Denton
Plan Denton
|
$649,990 | |
 Plan Cambridge
Plan Cambridge
|
$650,990 | |
| Name | Specs | Price |
Plan Middleton
Price from: $646,990Please call us for updated information!
YOU'VE GOT QUESTIONS?
REWOW () CAN HELP
Home Info of Plan Middleton
This stunning two-story home features 4-bedrooms and 3-bathrooms, offering plenty of space for comfortable living. The backyard patio provides a great spot for relaxing in the fresh air. The family room opens into the kitchen and dining room, creating a welcoming atmosphere for daily life. The primary suite offers an ensuite bathroom and a generous walk-in closet for a private getaway. The home features a 2-car garage, ideal for larger families or extra storage. Here's your chance to make this house your dream home.
Home Highlights for Plan Middleton
Information last updated on June 26, 2025
- Price: $646,990
- 2788 Square Feet
- Status: Plan
- 4 Bedrooms
- 2 Garages
- Zip: 78628
- 3 Bathrooms
- 2 Stories
Living area included
- Dining Room
- Living Room
Plan Amenities included
- Primary Bedroom Downstairs
Community Info
Georgetown is home to “The Most Beautiful Town Square in Texas” and is one of many reasons people are flocking to the area. Wolf Ranch is on the west side of Georgetown on the northern bank of the San Gabriel River. Along with the river, parks and outdoor activities, Southwestern University is minutes away and a must see. Wolf Ranch Town Center is at the front of the community with a variety of major retailers, local shops and plenty of restaurant options. This location is ideal for both convenience and natural landscape!
Actual schools may vary. Contact the builder for more information.
Area Schools
-
Georgetown Independent School District
- Wolf Ranch Elementary School
- James Tippit Middle School
- East View High School
Actual schools may vary. Contact the builder for more information.
Testimonials
"My husband and I have built several homes over the years, and this has been the least complicated process of any of them - especially taking into consideration this home is the biggest and had more detail done than the previous ones. We have been in this house for almost three years, and it has stood the test of time and severe weather."
BG and PG, Homeowners in Austin, TX
7/26/2017
