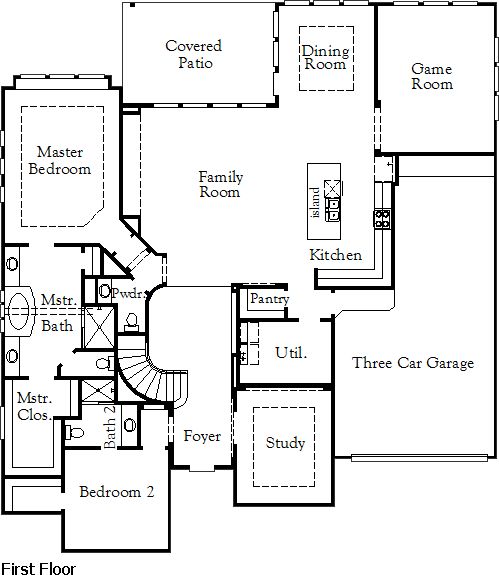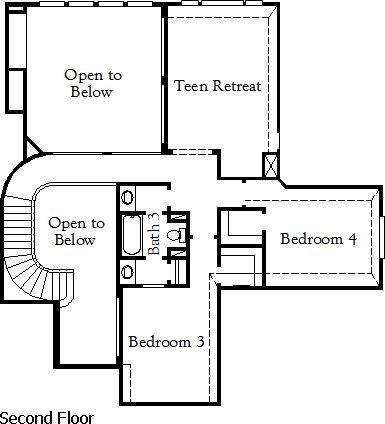Related Properties in This Community
| Name | Specs | Price |
|---|---|---|
 Weston Plan
Weston Plan
|
4 BR | 3.5 BA | 3 GR | 3,623 SQ FT | $595,990 |
 Newport Plan
Newport Plan
|
4 BR | 3 BA | 3 GR | 3,162 SQ FT | $560,990 |
 Lindale Plan
Lindale Plan
|
3 BR | 3.5 BA | 2 GR | 2,820 SQ FT | $552,990 |
 Kaufman Plan
Kaufman Plan
|
4 BR | 4.5 BA | 3 GR | 4,114 SQ FT | $628,990 |
 Hideaway Plan
Hideaway Plan
|
4 BR | 4 BA | 3 GR | 2,879 SQ FT | $540,990 |
 Hamilton Plan
Hamilton Plan
|
4 BR | 3.5 BA | 3 GR | 2,909 SQ FT | $550,990 |
 Hallsburg Plan
Hallsburg Plan
|
4 BR | 4.5 BA | 3 GR | 3,435 SQ FT | $593,990 |
 Groveton Plan
Groveton Plan
|
4 BR | 3 BA | 3 GR | 2,836 SQ FT | $542,990 |
 Goldsmith Plan
Goldsmith Plan
|
4 BR | 3 BA | 3 GR | 3,200 SQ FT | $570,990 |
 852 Sunset Vista Dr (Lindale)
852 Sunset Vista Dr (Lindale)
|
4 BR | 3.5 BA | 2 GR | 2,971 SQ FT | $707,044 |
| Name | Specs | Price |
332 Cumberland Cv (Weston)
Price from: $691,478Please call us for updated information!
YOU'VE GOT QUESTIONS?
REWOW () CAN HELP
Home Info of 332 Cumberland Cv (Weston)
Located on an oversized homesite at the end of a cul-de-sac, this spectacular 2-story home offers space for everyone. Entering through the front door, you are greeted by a stunning entry with a soaring 20-foot ceiling and curved staircase. The gourmet kitchen offers a grand island that overlooks the family room, ideal for entertaining. The family room is adorned with a wall of windows that boast views of the greenbelt beyond. Throughout the home, you will discover an abundance of coffered ceilings and wall niches that add to the luxury of this home. Find additional space to entertain on the spacious covered patio or in one of the game rooms located on each floor. After a long day, the primary suite features a large window seat and an incredible primary bath complete with split vanities, a soaking tub, a walk-in shower and a massive closet. The study provides ample room for a full-time home office or as a quiet place away from the buzz of a busy household. This LEED Certified, app co
Green Program
Energy-Efficient Eco Smart Homes Learn more
Community Info
Expanding further into the growing Austin real estate market, Coventry Homes brings award-winning floor plans with EcoSmart technology to the community of Wolf Ranch. Wolf Ranch is a 1120-acre master-planned community located in the metropolitan Austin community of Georgetown, TX. Residents have access to amenities such as a resort-style pool, amenity center, playground, miles of trails and pocket parks. Homes in the community are zoned for the highly acclaimed Georgetown ISD.An ideal location in Georgetown means Wolf Ranch offers convenient access to local, regional, and commercial developments. The community is within commuting distance of Dell, Apple, and National Instruments offices, as well as employers on the Hwy 183 Tech Corridor. Excellent dining and shopping options can be enjoyed at the adjacent Wolf Ranch Town Center.Contact a sales counselor today to learn more about the floor plans available in this community. More Info About Wolf Ranch 71'
Coventry Homes is part of the McGuyer Homebuilders, Inc. (MHI) family of builders, which has built more than 50,000 homes in the four major Texas markets – Houston, Dallas-Fort Worth, Austin and San Antonio – since 1988 and is consistently ranked among the nation's top homebuilders. Stunning homes coupled with unparalleled functionality and livability are trademarks of Coventry Homes' exceptional award-winning designs. Adding to that excellence in craftsmanship is a reputation for flexibility to easily meet buyer needs, as well as a deep commitment to customer service, a pledge that consistently earns the company a 98 percent customer recommendation rating. Coventry Homes offers an array of innovative floor plan designs, and its “Built Around You” philosophy allows buyers to customize their homes for their own individual tastes and needs. For more information, visit www.coventryhomes.com.
Amenities
Area Schools
- Georgetown ISD
- Eastview High School
to connect with the builder right now!
- Onsite elementary school
Local Points of Interest
- Convenient access to Dell, Apple and National Instruments offices, as well as employers on the Hwy 183 Tech Corridor.
- Adjacent Wolf Ranch Shopping Center provides convenient shopping, dining and entertainment
- 20 acres for future commercial use
- Green Belt
- Views
- Pond
Social Activities
- Comprehensive lifestyle program
- Club House
Health and Fitness
- "The Den" amenity center features a resort-style pool, playground, large indoor lounge with a kitchen area for gatherings and an expansive covered outdoor patio with an outdoor grill
- 1/2 acre community park
- 15 acres of trails and open space
- Pool
- Trails
Community Services & Perks
- Play Ground
- Community Center


