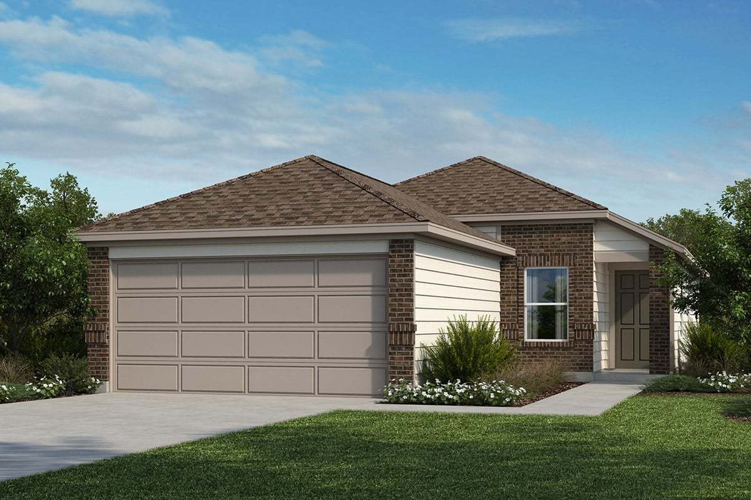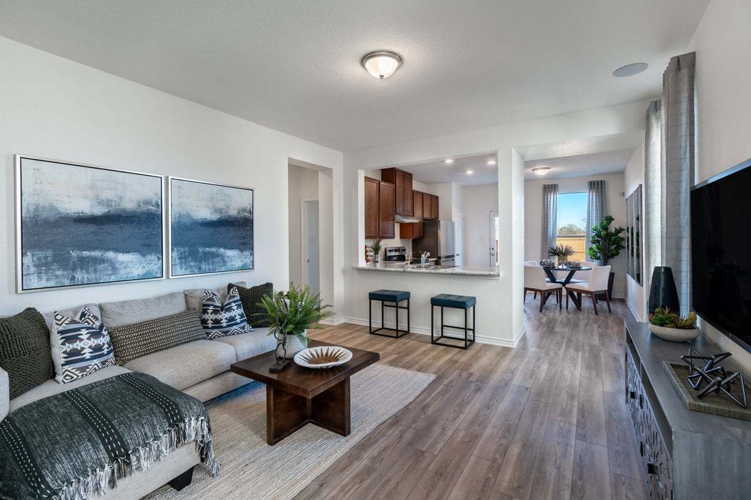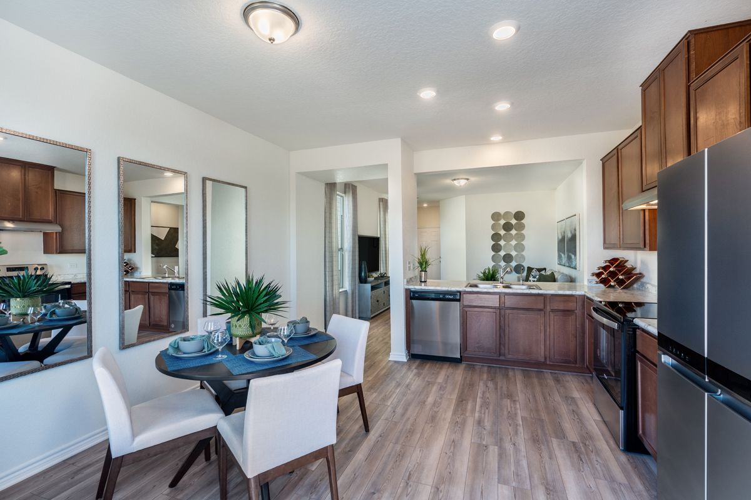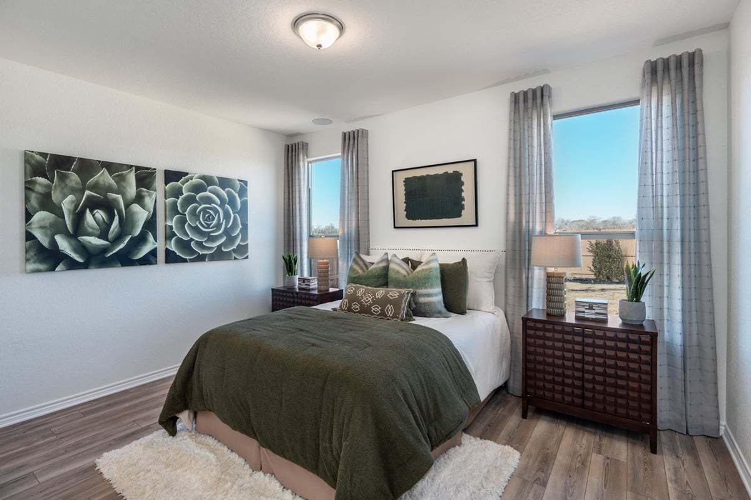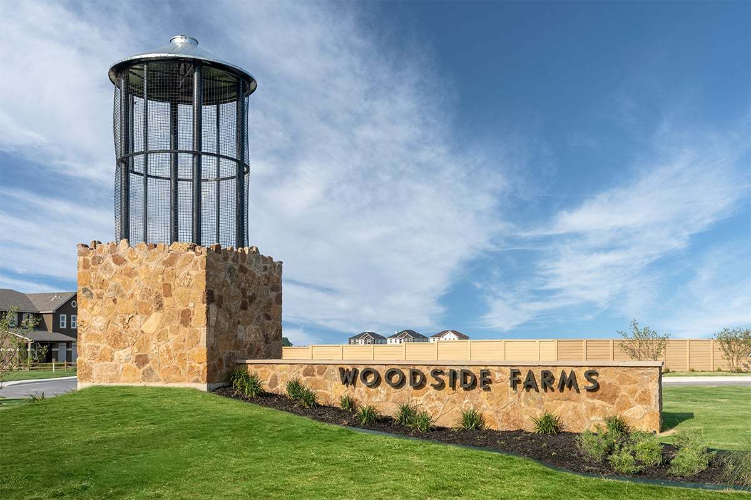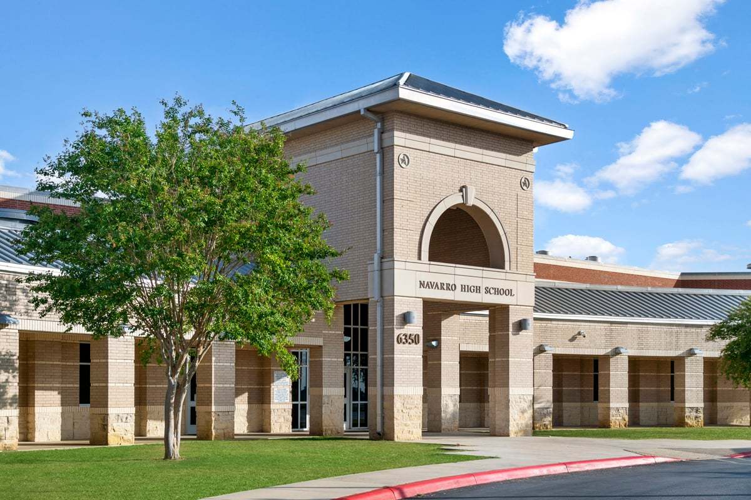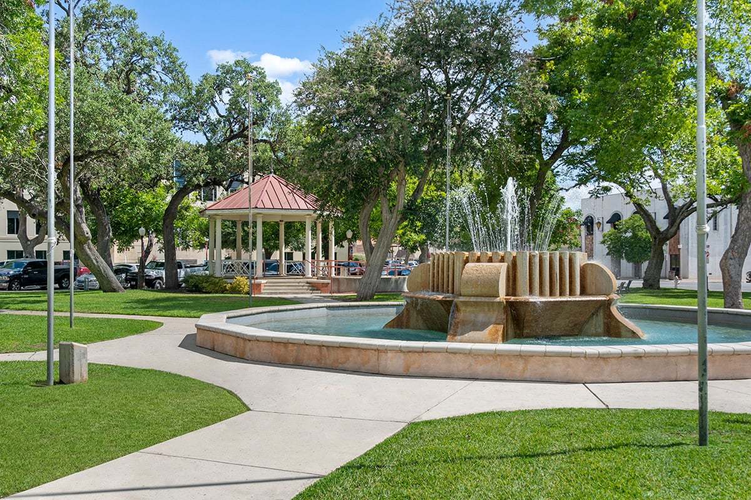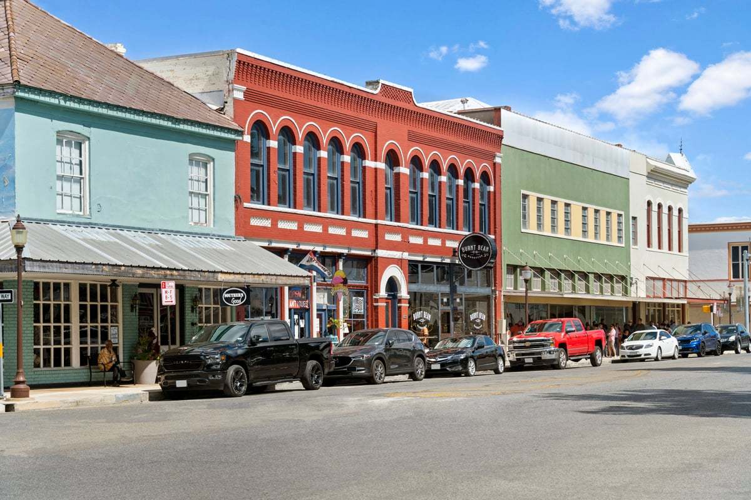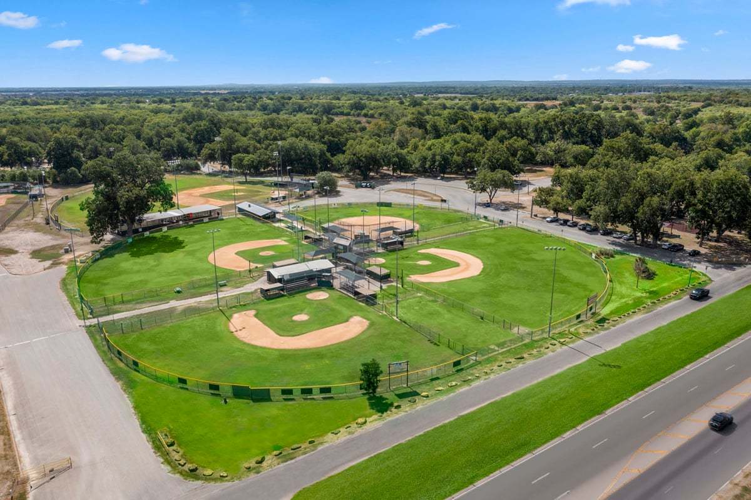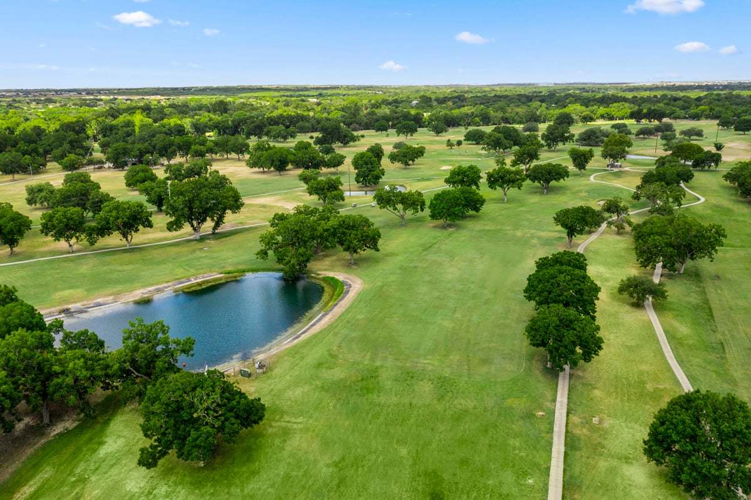Related Properties in This Community
| Name | Specs | Price |
|---|---|---|
 Plan 2411
Plan 2411
|
$249,995 | |
 Plan 2245
Plan 2245
|
$229,995 | |
 Plan 2100
Plan 2100
|
$219,995 | |
 Plan 1780 Modeled
Plan 1780 Modeled
|
$211,995 | |
 Plan 1604 Modeled
Plan 1604 Modeled
|
$233,416 | |
 Plan 1416 Modeled
Plan 1416 Modeled
|
$230,829 | |
 Plan 1042
Plan 1042
|
$189,995 | |
| Name | Specs | Price |
Plan 1242
Price from: $195,995Please call us for updated information!
YOU'VE GOT QUESTIONS?
REWOW () CAN HELP
Home Info of Plan 1242
* Walk-in closet at primary bedroom * Shaw polyester textured carpeting * Generation Lighting fixtures with 100% LED bulbs * Dual-sink vanity at primary bath * 42-in. garden tub/shower combination at primary bath * Low-E windows * Front porch * Split-bedroom layout * Eat-in kitchen * 6-panel interior doors * Smart thermostat * ENERGY STAR certified home * Pavilion * Playground * Open space * Walking paths * Award-winning schools * Convenient to downtown
Home Highlights for Plan 1242
Information last updated on July 03, 2025
- Price: $195,995
- 1242 Square Feet
- Status: Plan
- 3 Bedrooms
- 2 Garages
- Zip: 78155
- 2 Bathrooms
- 1 Story
Living area included
- Living Room
Community Info
* Community amenities with a playground, pavilion, walking trails and open space * Zoned for desirable Navarro ISD; less than five minutes to local schools * Minutes to I-10 for an quick commute to San Antonio; easy access to Hwy. 46 and New Braunfels * Convenient to both Seguin Downtown Historic District and historic Gruene for shopping, dining and entertainment * Near golf, tennis, fishing, kayaking and walking trails at Max Starcke Park * Wine tasting nearby at Blue Lotus Winery * Pavilion * Playground * Open space * Walking paths * Award-winning schools * Convenient to downtown
Actual schools may vary. Contact the builder for more information.
Amenities
-
Health & Fitness
- Pool
-
Community Services
- Playground
Area Schools
-
Navarro Independent School District
- Navarro Elementary School
- Navarro High School
Actual schools may vary. Contact the builder for more information.
