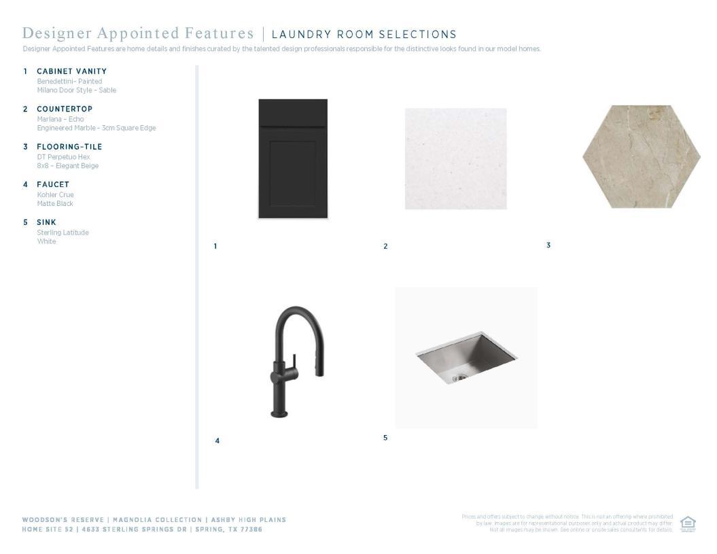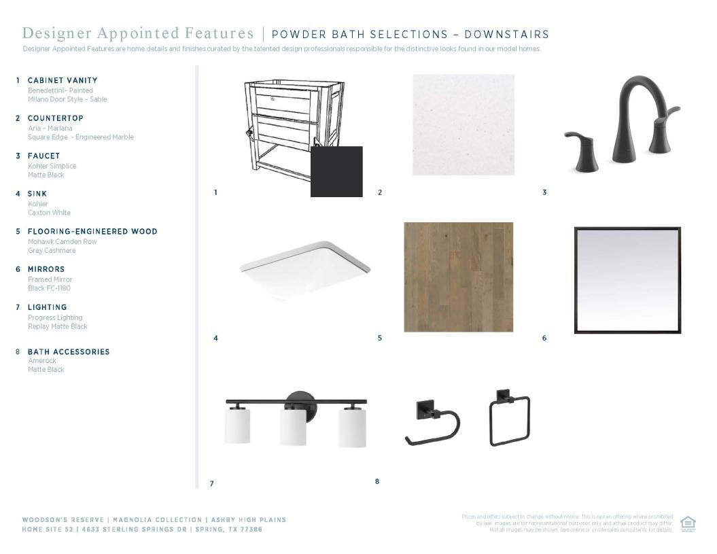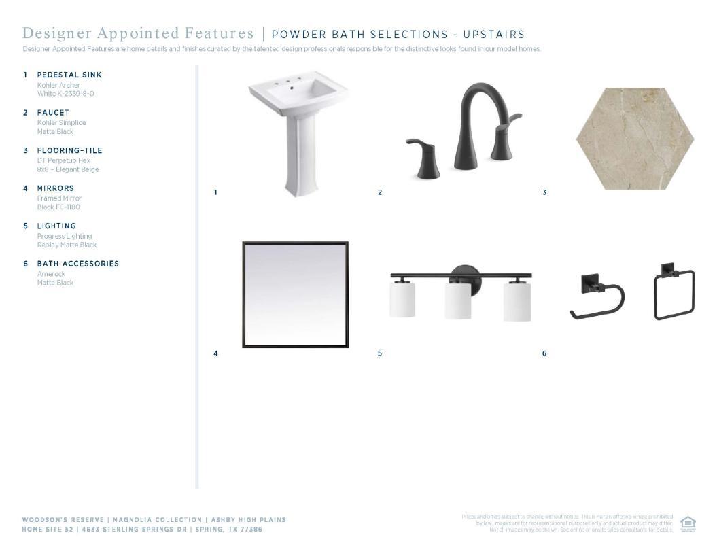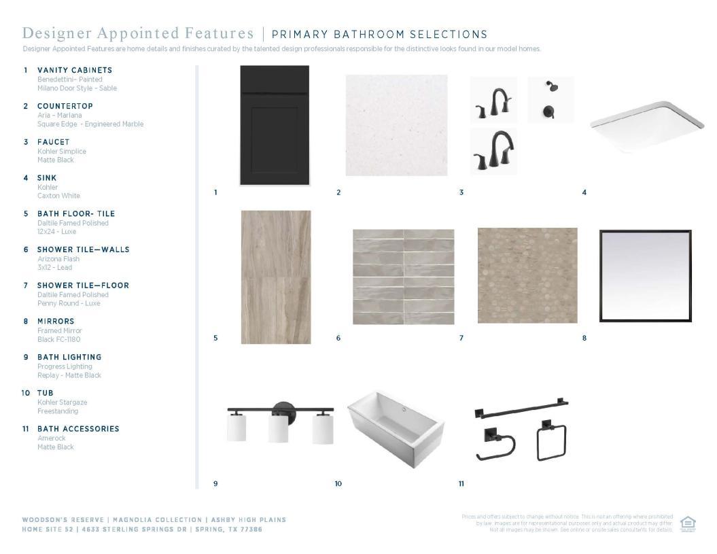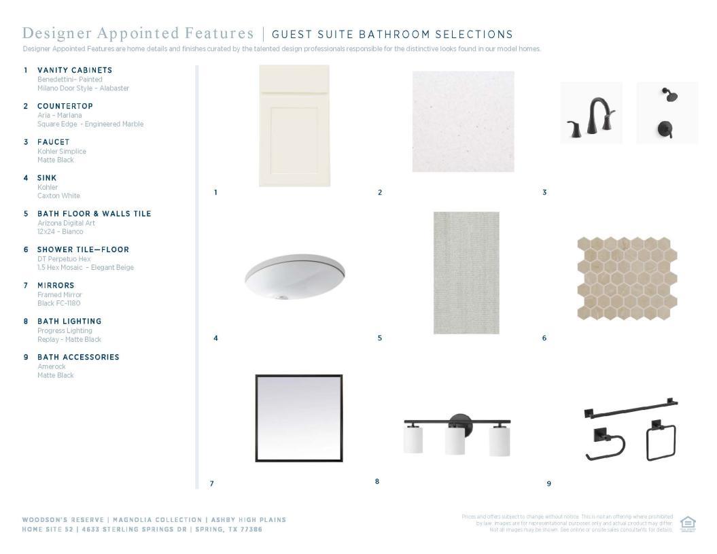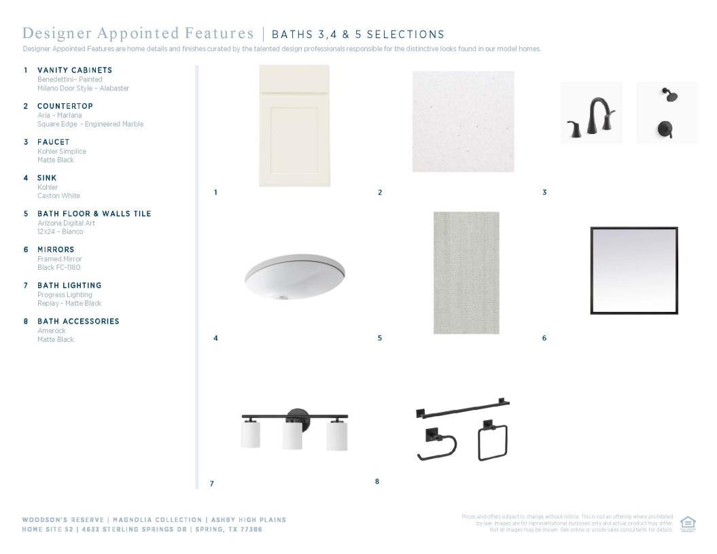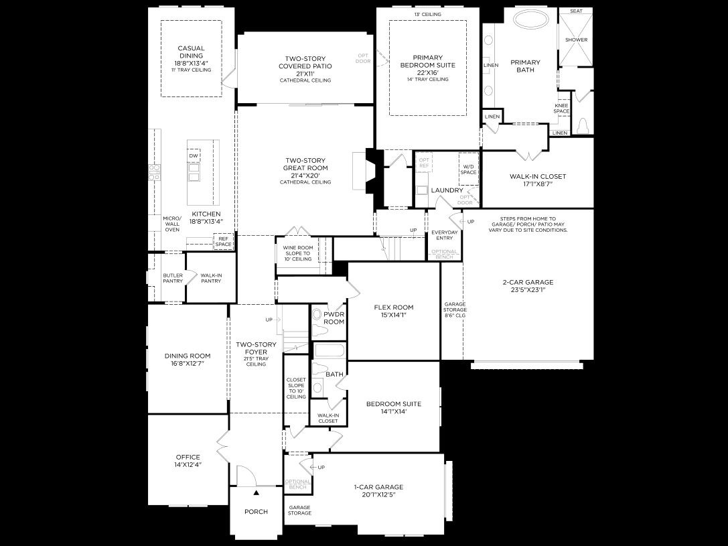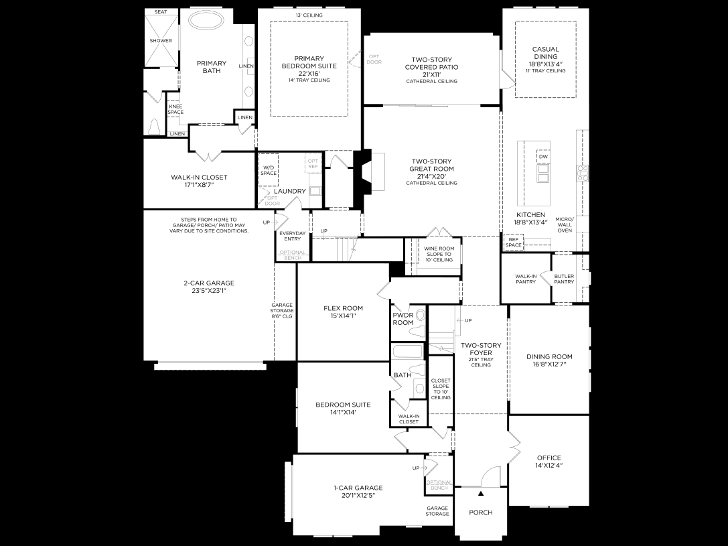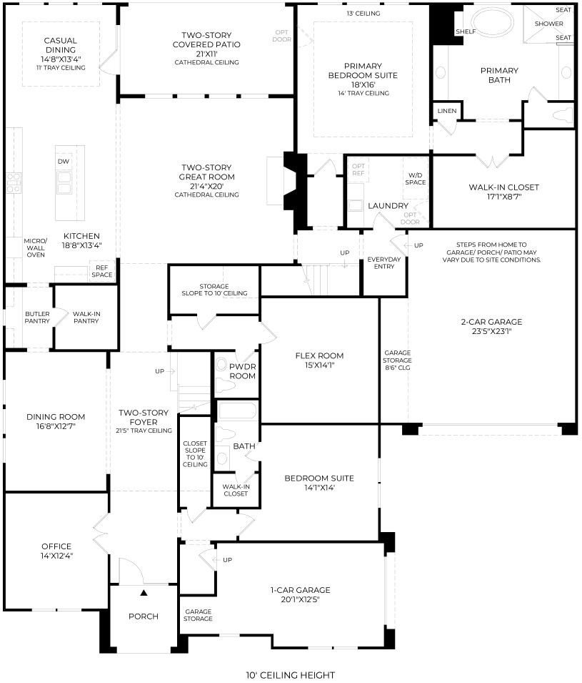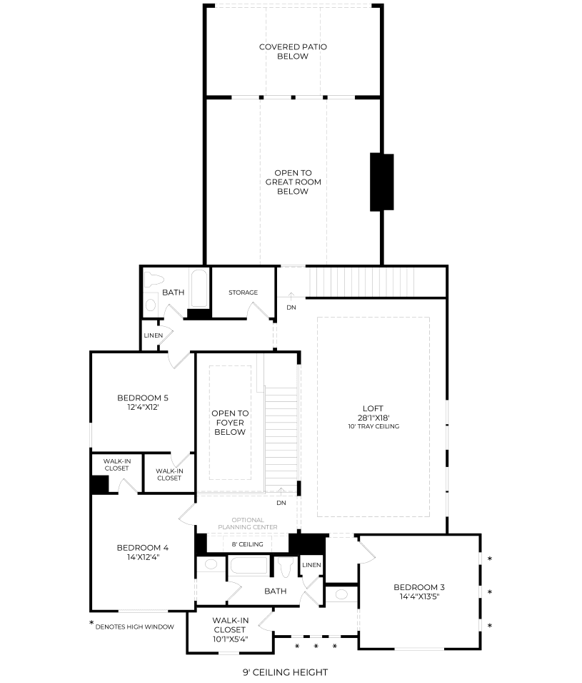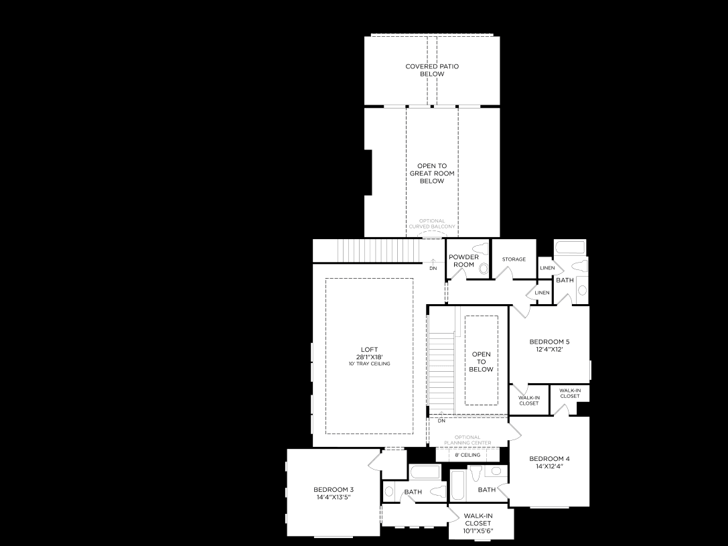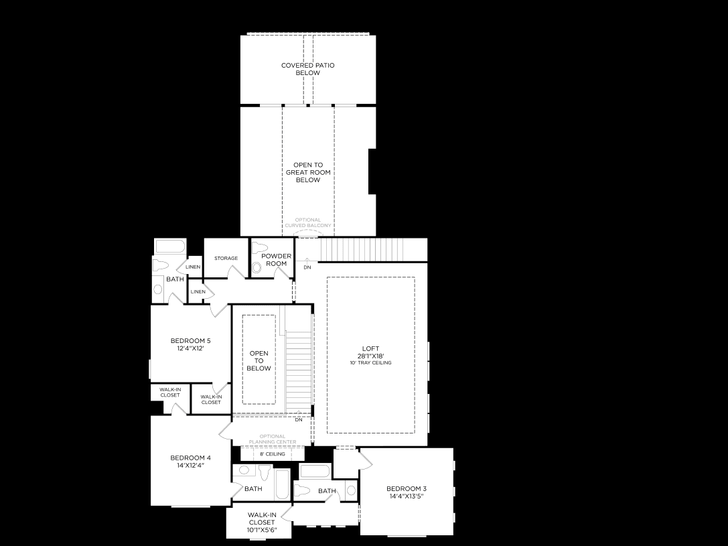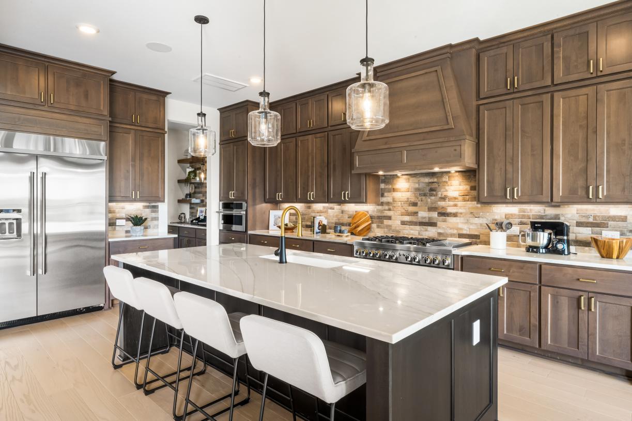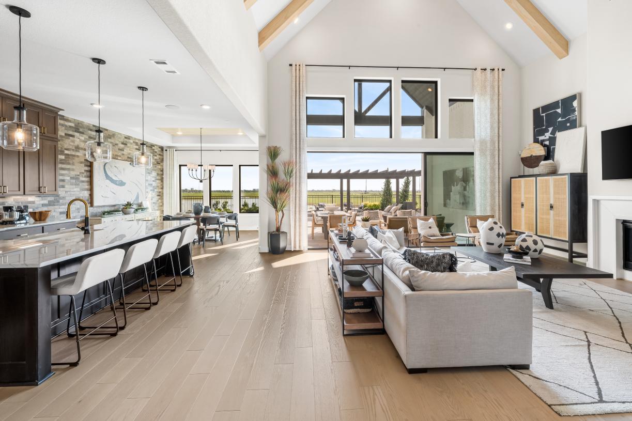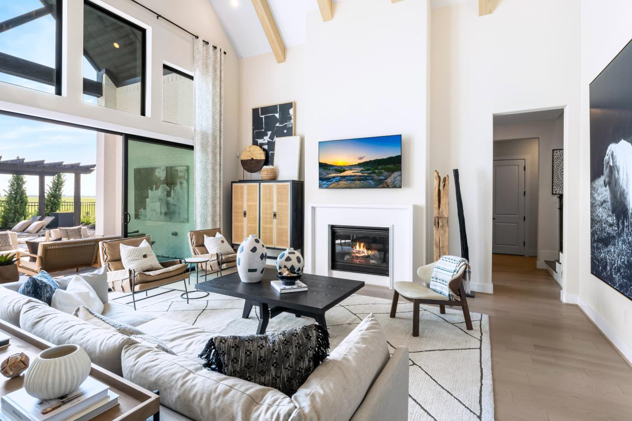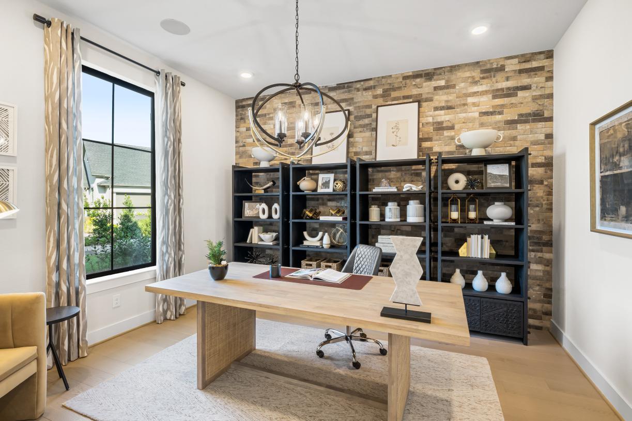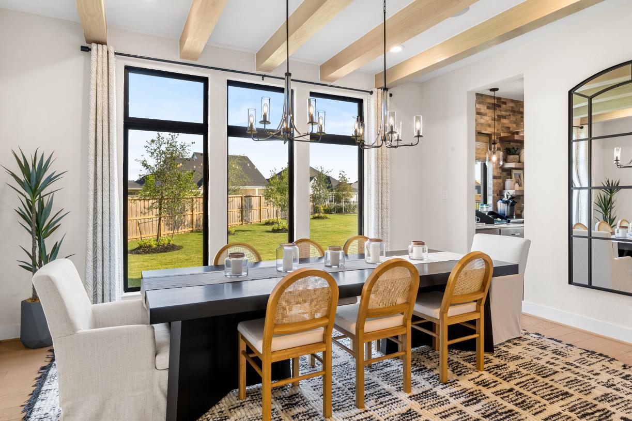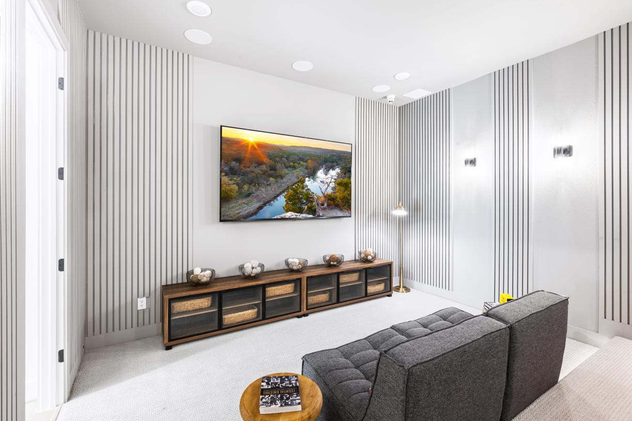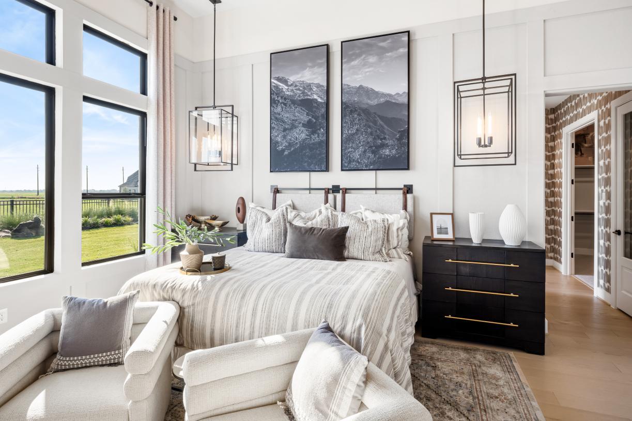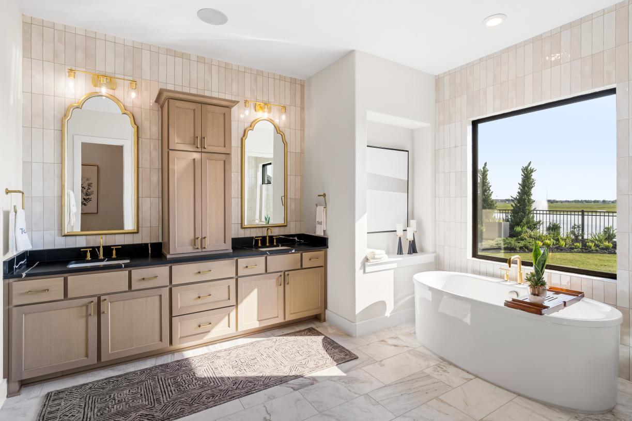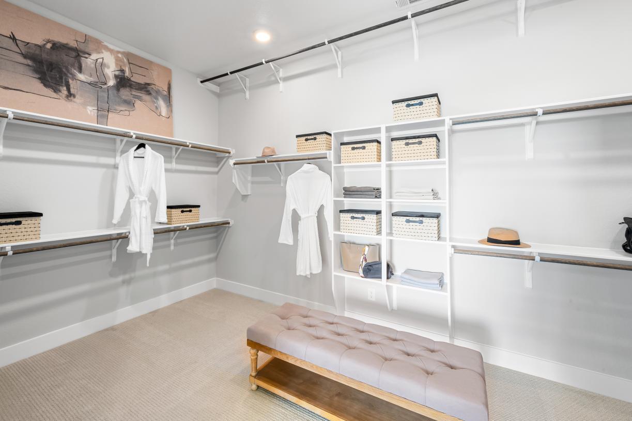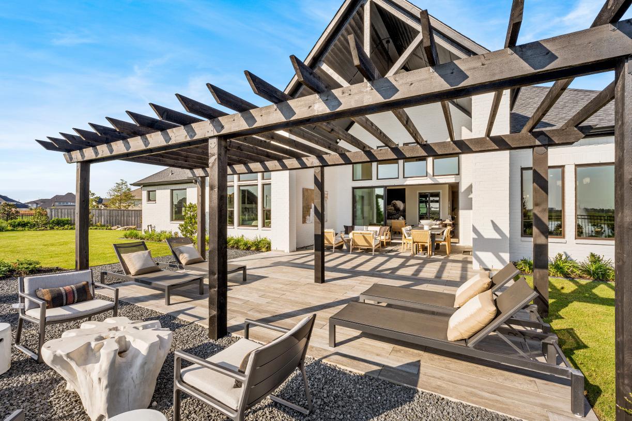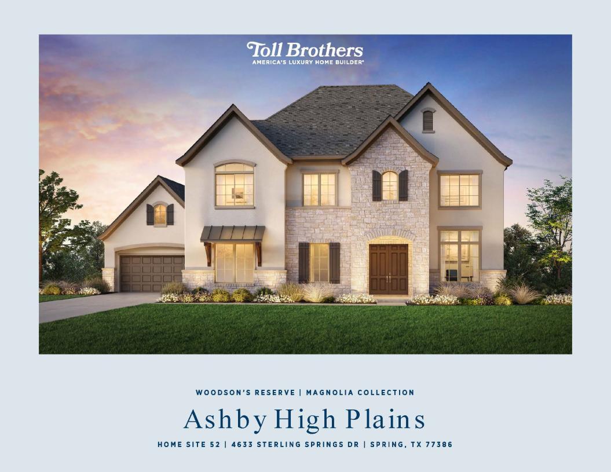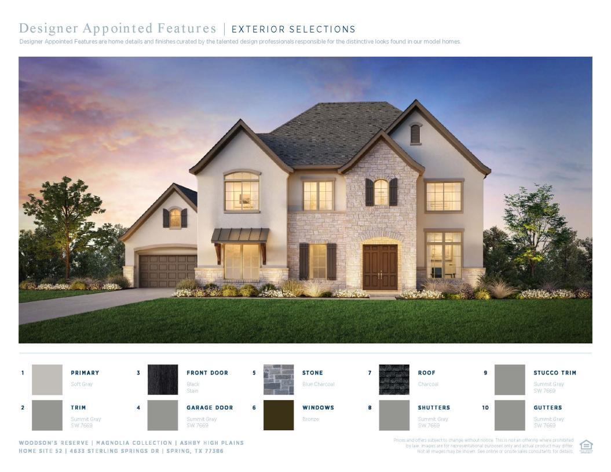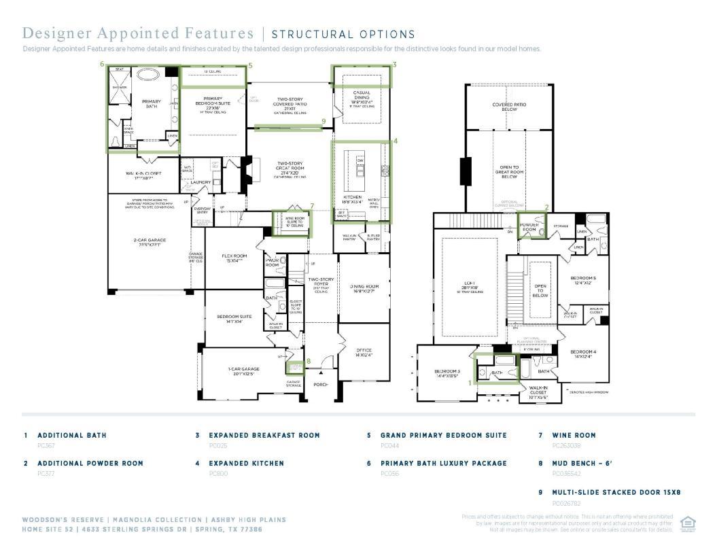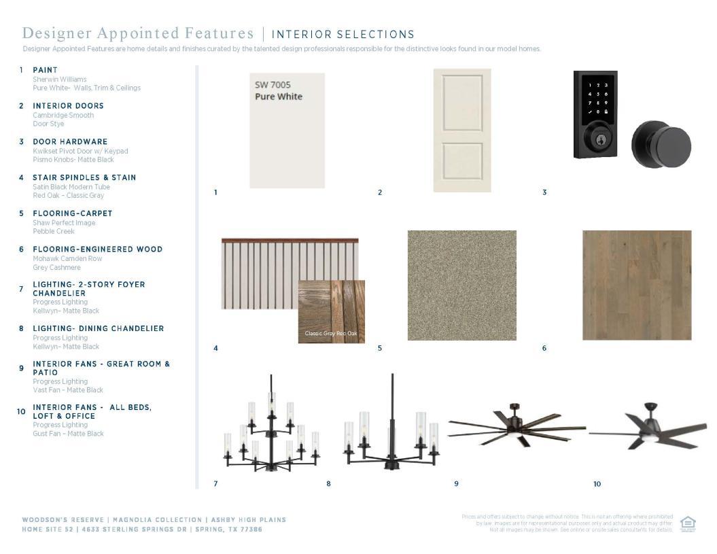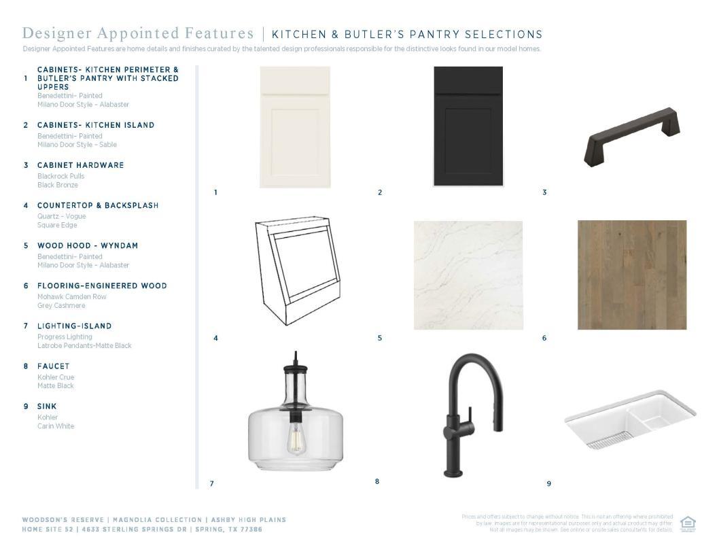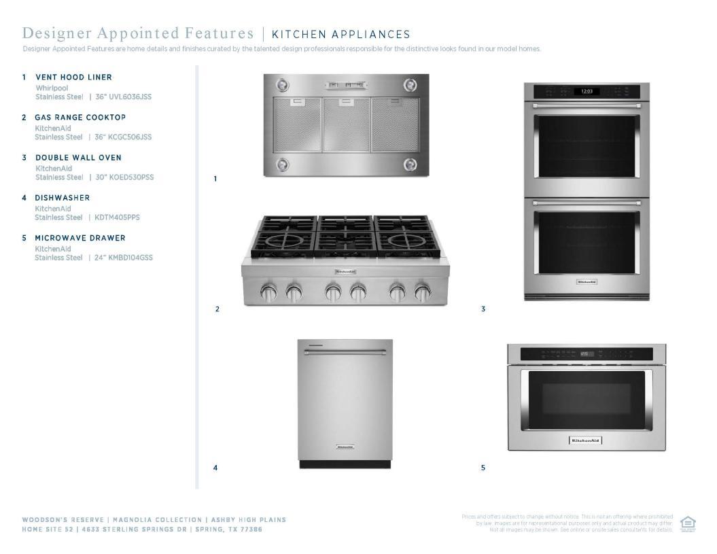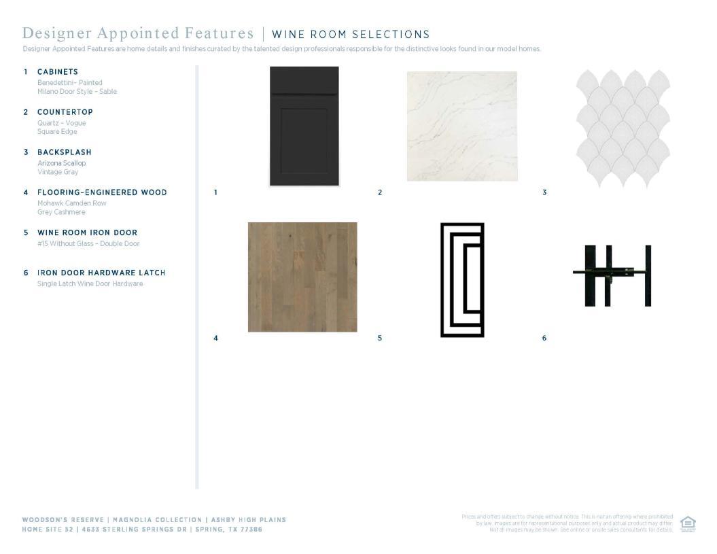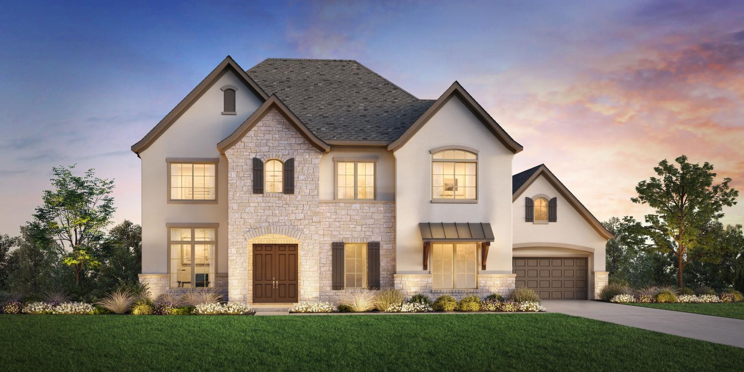Related Properties in This Community
| Name | Specs | Price |
|---|---|---|
 Caitlin
Caitlin
|
$869,995 | |
 Volante
Volante
|
$998,995 | |
 Calvin
Calvin
|
$799,995 | |
| Name | Specs | Price |
Ashby
Price from: $1,289,000Please call us for updated information!
YOU'VE GOT QUESTIONS?
REWOW () CAN HELP
Home Info of Ashby
The Ashby offers an upgraded, luxurious living experience. Its inviting covered entry, featuring a pivot iron front door, leads into the grand two-story foyer and dining room, flowing seamlessly into the expansive two-story great room with views of the expanded covered porch and a desirable 15x8 Multi Slide Stacked Door (Black) connecting to the outdoor space. The thoughtfully designed gourmet kitchen is expanded to include more counter and cabinet space, a large center island with a breakfast bar, a massive walk-in pantry, and a Butler's Pantry, offering ample space for preparing and serving meals. The breakfast room is also expanded, allowing for a bright and airy casual dining experience. The private primary bedroom suite is grand, with a tray ceiling and ample space, while the deluxe primary bath is enhanced with a luxury package, including dual vanities, a large soaking tub, a luxe shower with seating, and a private water closet. A grand walk-in closet completes this luxurious suite. Upstairs, the large loft is central to three secondary bedrooms, each with walk-in closets. Two bedrooms share a bath with separate vanity areas, while the third features easy access to a shared hall bath. The home also features an additional bath and powder room for added convenience. Disclaimer: Photos are images only and should not be relied upon to confirm applicable features.
Home Highlights for Ashby
Information last updated on July 08, 2025
- Price: $1,289,000
- 5400 Square Feet
- Status: Under Construction
- 5 Bedrooms
- 3 Garages
- Zip: 77386
- 5.5 Bathrooms
- 2 Stories
- Move In Date February 2026
Plan Amenities included
- Primary Bedroom Downstairs
Community Info
Within the Woodson's Reserve new home community in Spring, Texas, the Magnolia Collection offers nine estate-sized home designs all built with Toll Brothers' quality craftsmanship. These new single-family homes in Montgomery County, Texas, will provide the perfect place to live a luxury lifestyle where reverence for nature and celebration of community exists. Living in any collection within the Woodson's Reserve master community, you will be conveniently located just off the Grand Parkway and near local parks for endless opportunity and adventure. Come tour professionally decorated model homes to discover the sense of serenity when living at the Magnolia Collection.
Actual schools may vary. Contact the builder for more information.
Amenities
-
Health & Fitness
- Pool
-
Community Services
- Award-winning resort-style amenities with on-site lifestyle director
- On-site Grand Oaks High School, Clark Intermediate School, and Hines Elementary
- Located along the Grand Parkway in Spring, Texas, just minutes from the ExxonMobil Headquarters
- Convenient access to The Woodlands Town Center, World Champions Centre, Woodlands Mall, and Market Street
- Located directly off of the Grand Parkway, just minutes from I-45, Hardy Toll Road, and U.S. 59
-
Local Area Amenities
- Lake
Area Schools
-
Conroe Independent School District
- Hines Elementary School
- Clark Intermediate
- York Junior High School
- Grand Oaks High School
Actual schools may vary. Contact the builder for more information.
