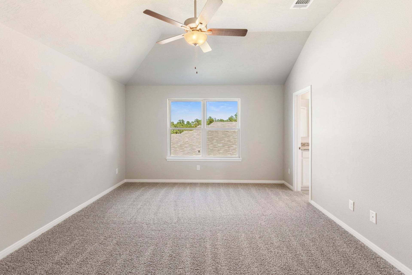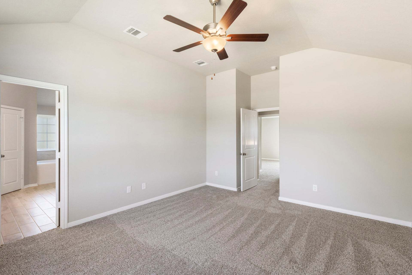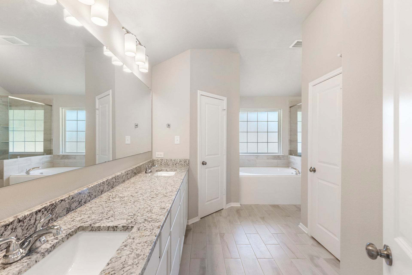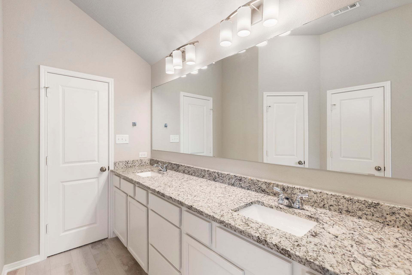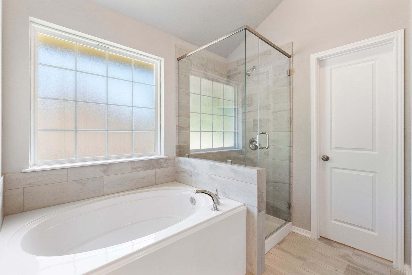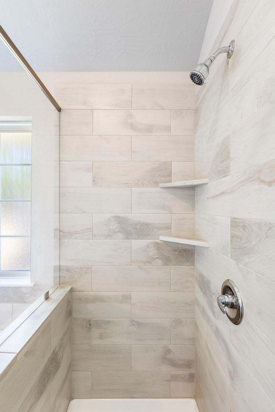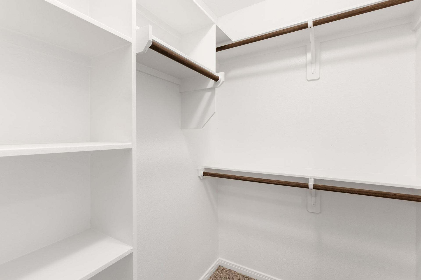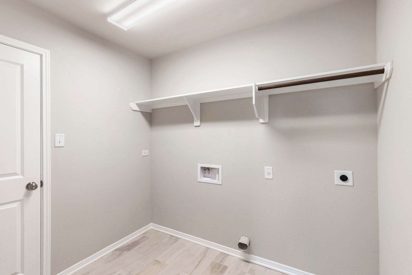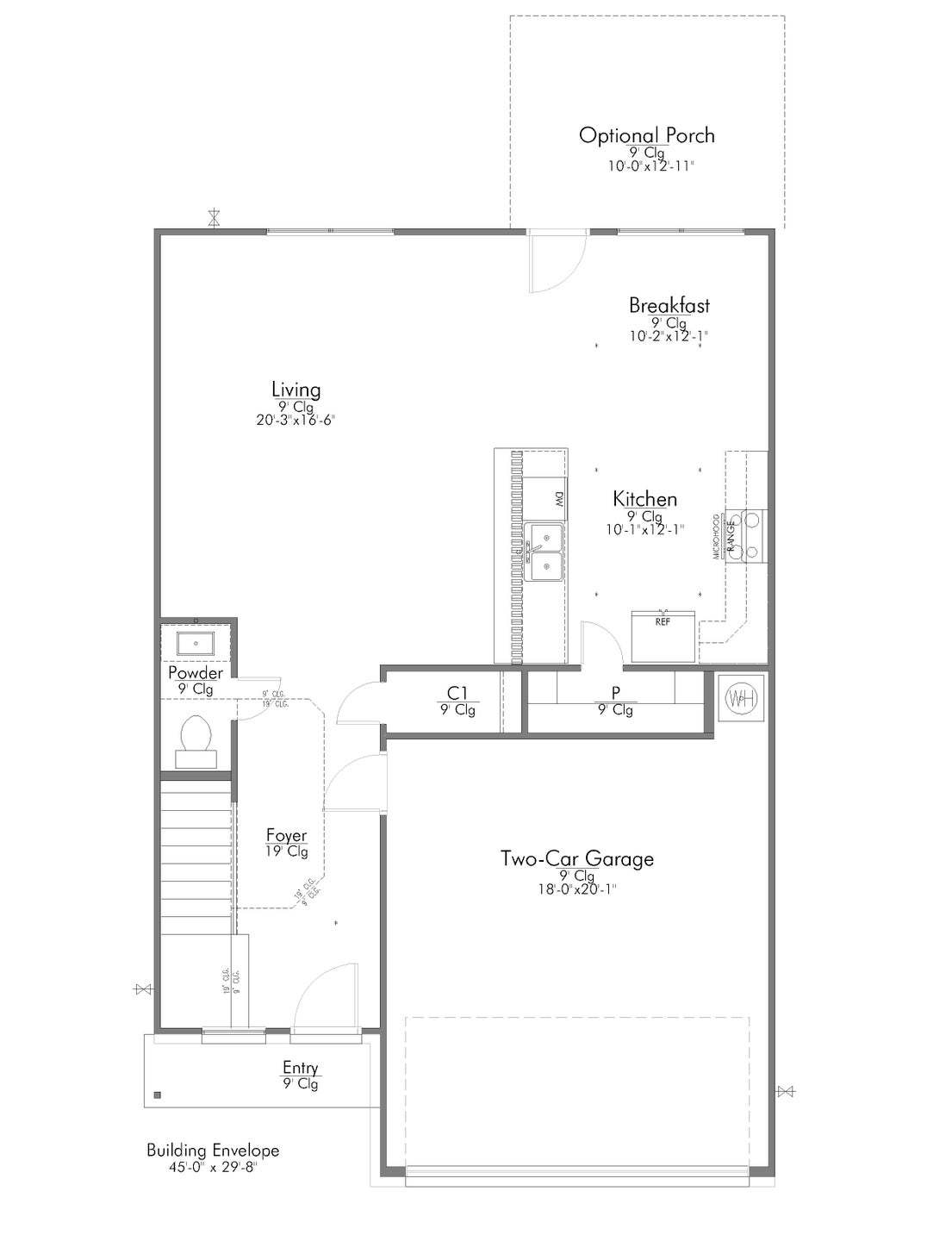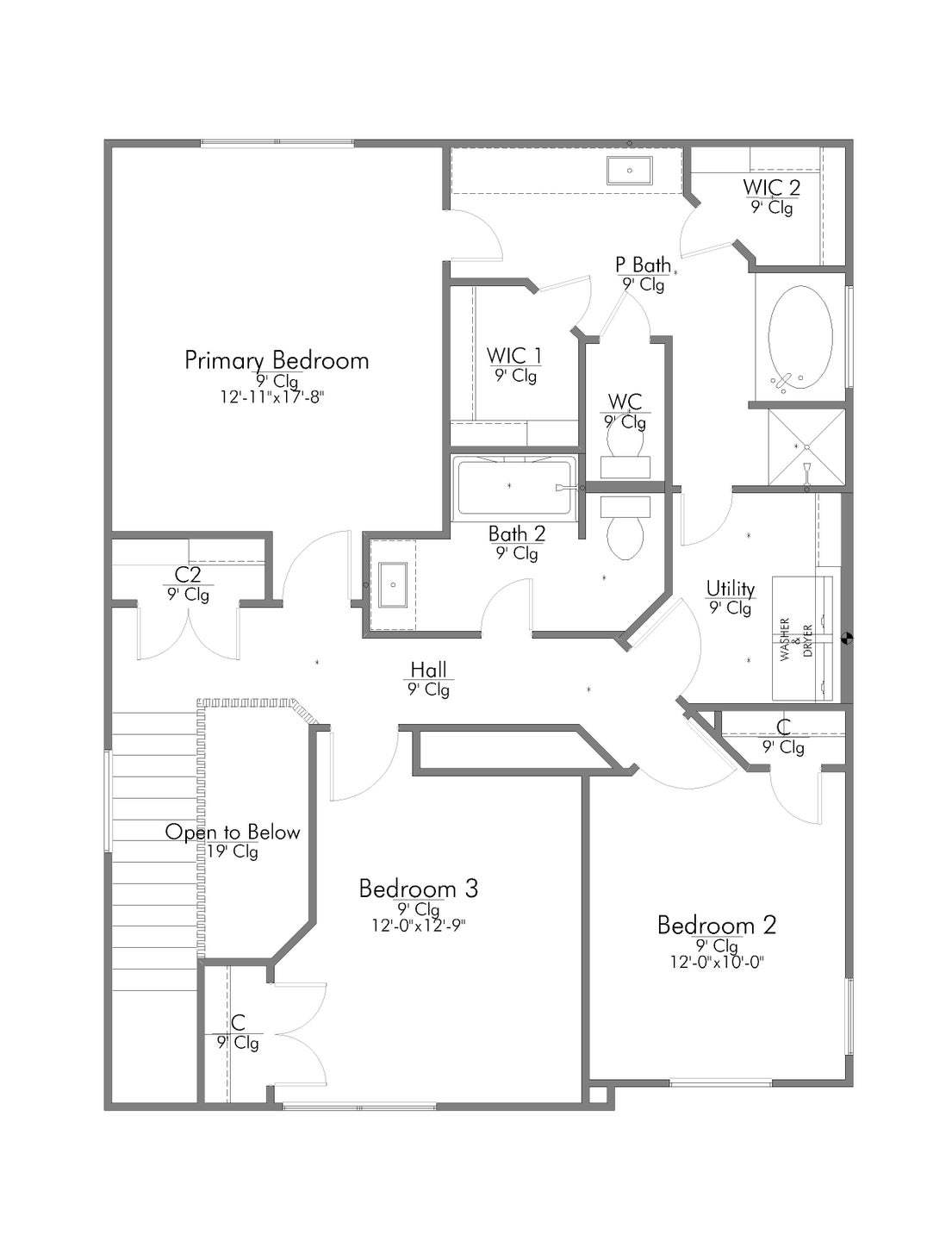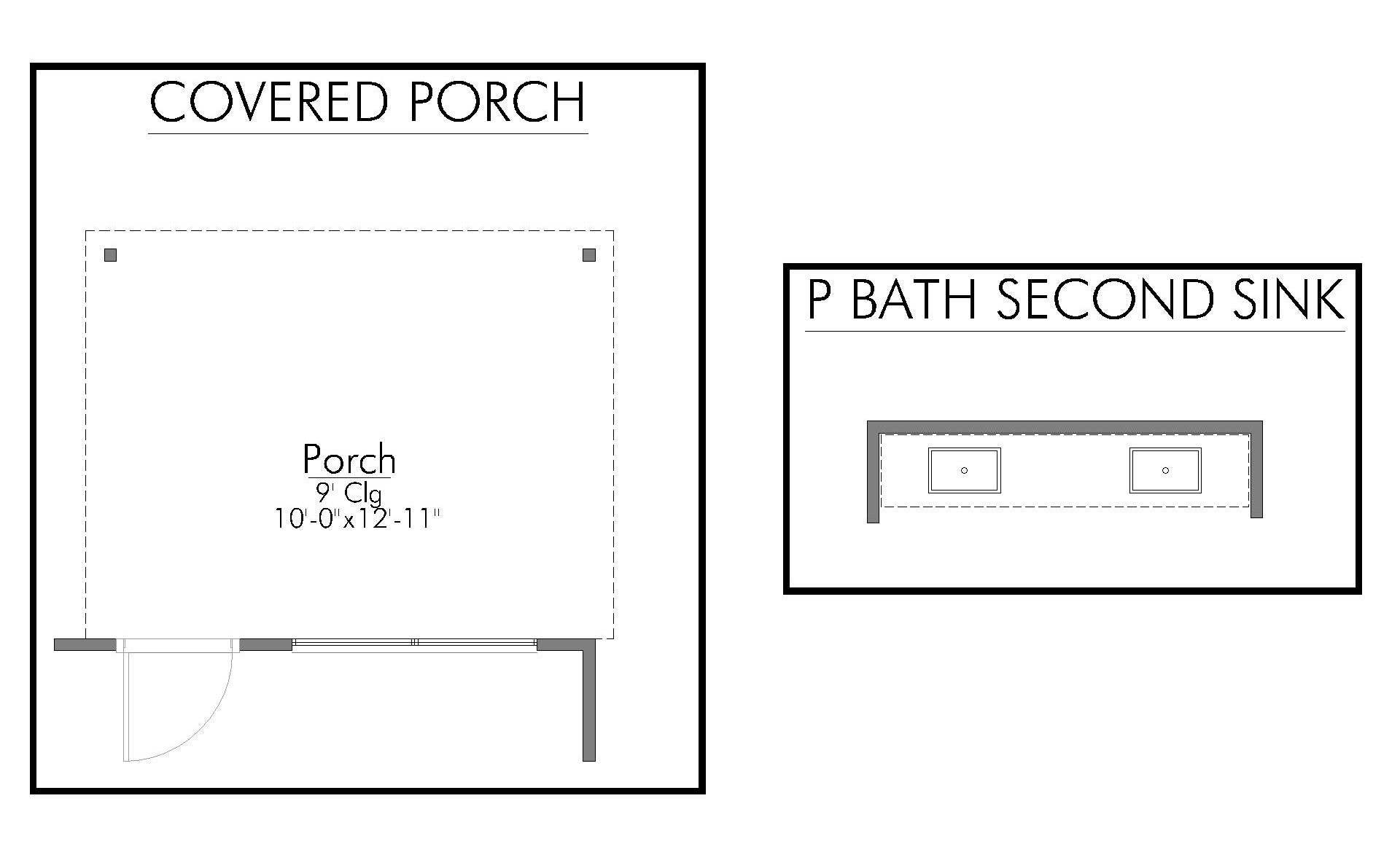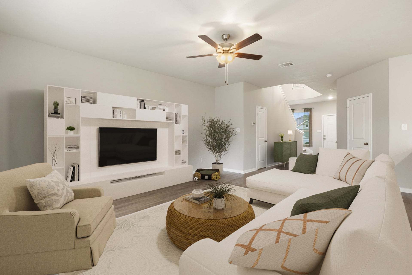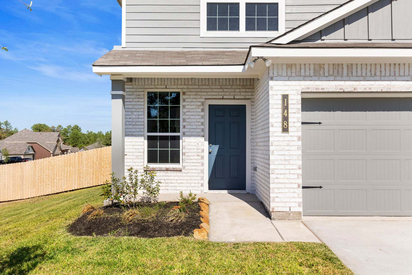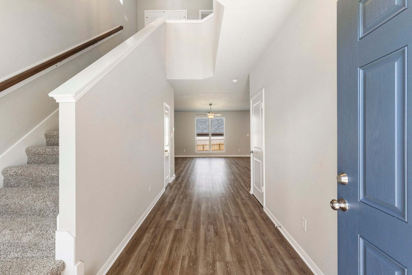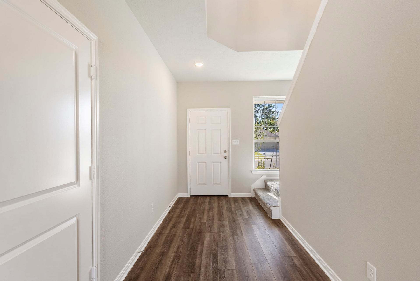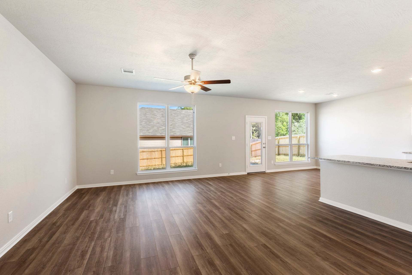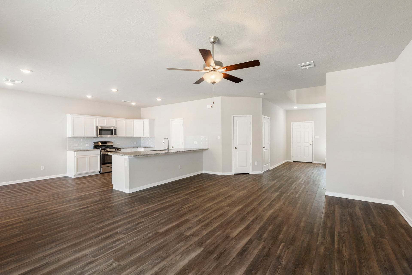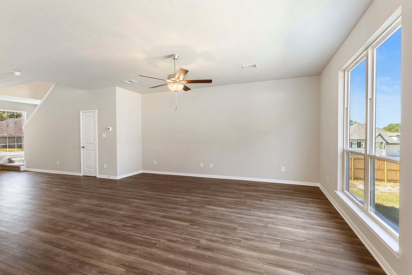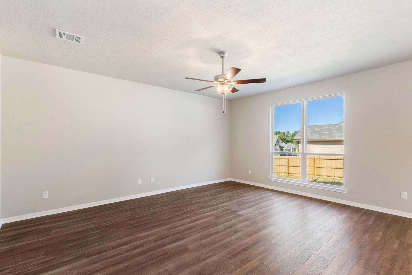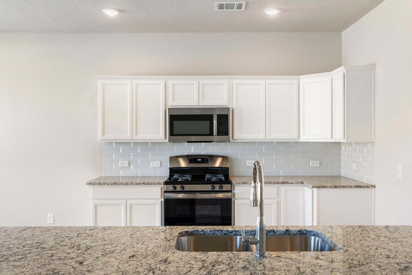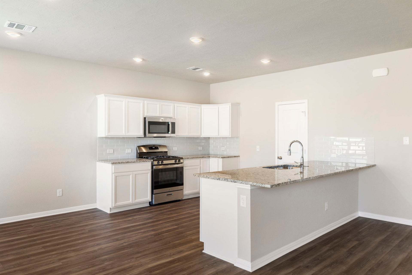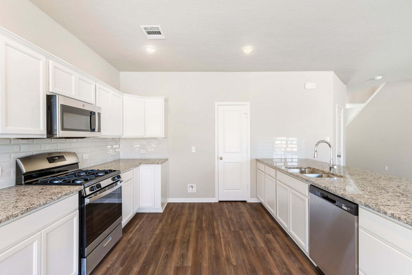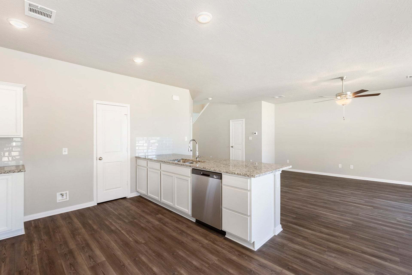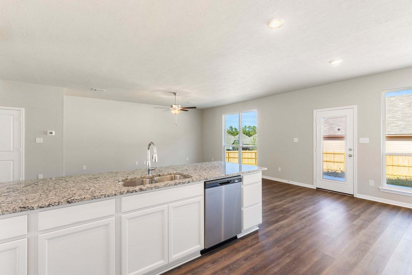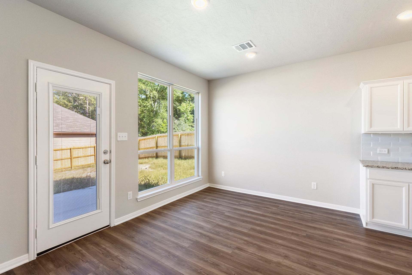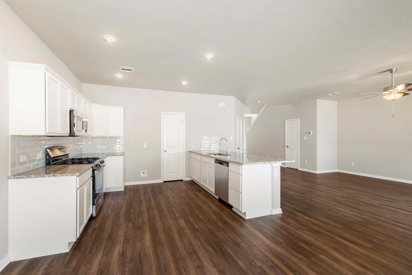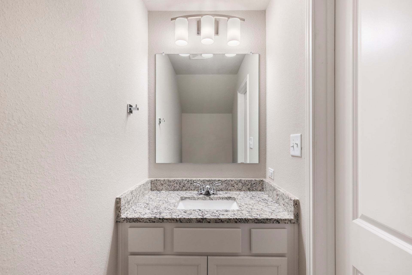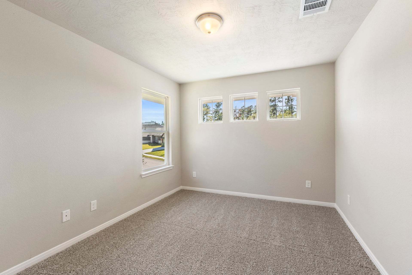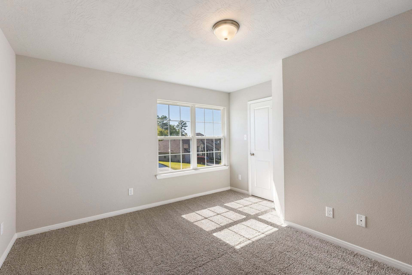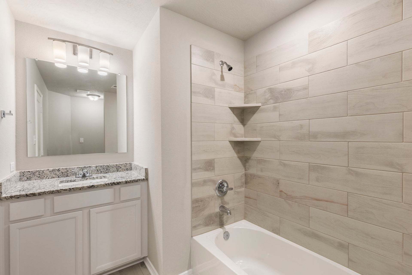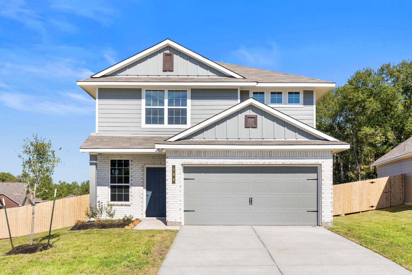Related Properties in This Community
| Name | Specs | Price |
|---|---|---|
 The 2516
The 2516
|
$345,900 | |
 The 1651
The 1651
|
$284,900 | |
 The 1604
The 1604
|
$294,900 | |
 The 1475
The 1475
|
$270,900 | |
 The 1443
The 1443
|
$268,900 | |
 The 1363
The 1363
|
$260,900 | |
 The 1262
The 1262
|
$254,900 | |
 S-2516 Plan
S-2516 Plan
|
4 BR | 2.5 BA | 2 GR | 2,583 SQ FT | $245,900 |
 S-1818 Plan
S-1818 Plan
|
3 BR | 2 BA | 2 GR | 1,825 SQ FT | $210,900 |
 S-1593 Plan
S-1593 Plan
|
4 BR | 2 BA | 2 GR | 1,608 SQ FT | $204,900 |
 S-1514 Plan
S-1514 Plan
|
3 BR | 2 BA | 2 GR | 1,517 SQ FT | $195,900 |
 S-1443 Plan
S-1443 Plan
|
3 BR | 2 BA | 2 GR | 1,448 SQ FT | $188,900 |
 S-1363 Plan
S-1363 Plan
|
3 BR | 2 BA | 2 GR | 1,354 SQ FT | $183,900 |
 3268 Plan
3268 Plan
|
6 BR | 3.5 BA | 2 GR | 3,290 SQ FT | $312,900 |
 3232 Plan
3232 Plan
|
6 BR | 3.5 BA | 2 GR | 3,249 SQ FT | $309,900 |
 2697 Plan
2697 Plan
|
4 BR | 3.5 BA | 2 GR | 2,619 SQ FT | $262,900 |
 2588 Plan
2588 Plan
|
4 BR | 2.5 BA | 2 GR | 2,612 SQ FT | $266,900 |
 2516 Plan
2516 Plan
|
4 BR | 2.5 BA | 2 GR | 2,583 SQ FT | $259,900 |
 2082 Plan
2082 Plan
|
4 BR | 3 BA | 2 GR | 2,041 SQ FT | $234,900 |
 1818 Plan
1818 Plan
|
3 BR | 2 BA | 2 GR | 1,825 SQ FT | $229,900 |
| Name | Specs | Price |
The 1874
Price from: $305,900Please call us for updated information!
YOU'VE GOT QUESTIONS?
REWOW () CAN HELP
Home Info of The 1874
Some images shown may be from a previously built Stylecraft home of similar design. Actual options, colors, and selections may vary. Contact us for details! Perfect for a young family, this is one of our only floor plans with all bedrooms upstairs. Your jaw will drop at first sight of the oversized, luxury primary bathroom with dual walk-in closets and substantial vanity. Offering the best in convenience, the primary bathroom opens up directly into the second-story laundry room. Across the hall is a secondary bedroom with delightful windows. Finishing off the large second story is another bedroom and second full bath. This beautiful 3 bedroom, 2 and a half bath home that has all of the space and amenities, such as granite countertops, wood cabinetry, open floor plan, and so much more!
Home Highlights for The 1874
Information last updated on July 13, 2025
- Price: $305,900
- 1877 Square Feet
- Status: Plan
- 3 Bedrooms
- 2 Garages
- Zip: 76542
- 2.5 Bathrooms
- 2 Stories
Plan Amenities included
- Primary Bedroom Upstairs
Community Info
Nestled in the thriving South-end of Killeen, Yowell Ranch is the harmonious blend of both lifestyle and location in a master planned community. Yowell Ranch is a tight-knit and safe community where children can play until the street lights come on and families can take relaxing evening strolls through one of the many community trails. The Killeen Police Headquarters are tucked on the outskirts of the community providing an added sense of security that homeowners love. A brand-new high school was built just behind the community, which is a highly sought-after feature that the young residents of Yowell Ranch will get to take full advantage of in the near future. Positioned 15 minutes from Fort Cavazos, and less than 10 minutes from shopping, restaurants, and medical facilities off of HWY 190, Yowell Ranch offers an easy commute. The abundance of amenities in Yowell Ranch will fill your days with community fun such as: a community pool, basketball courts, playground, splash pad, walking trails, dog parks, and a pond. In this popular community among locals and newcomers alike, evenings are spent enjoying good ol’ Texas BBQ and laughs with neighbors.
Actual schools may vary. Contact the builder for more information.
Amenities
-
Health & Fitness
- Pool
- Trails
- Basketball
-
Community Services
- Playground
- Park
-
Social Activities
- Club House
Area Schools
-
Killeen Independent School District
- Patterson Middle School
Actual schools may vary. Contact the builder for more information.
