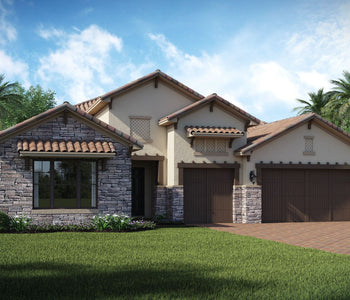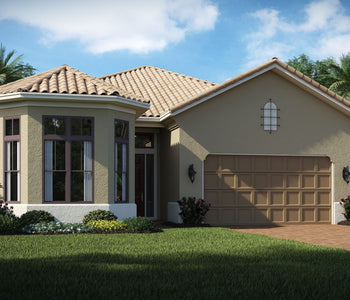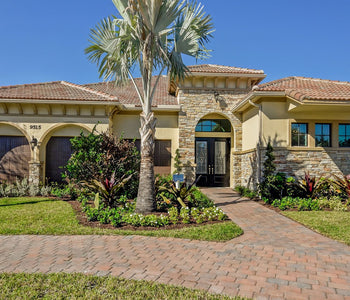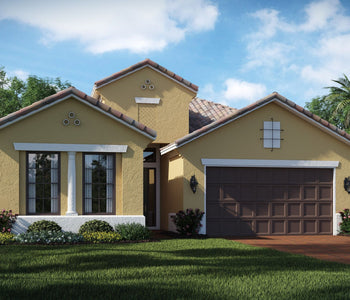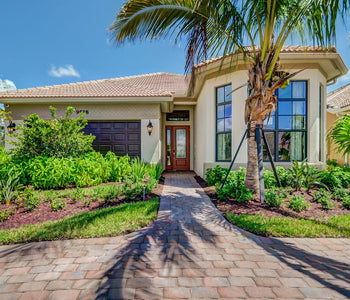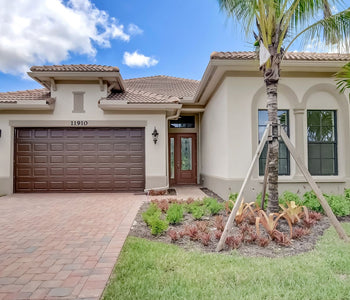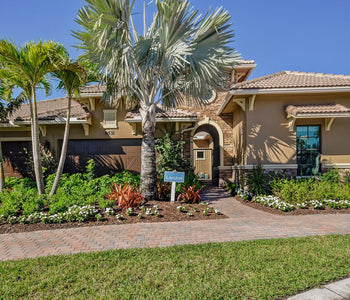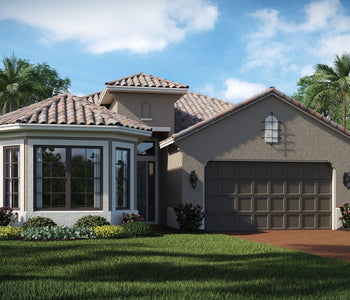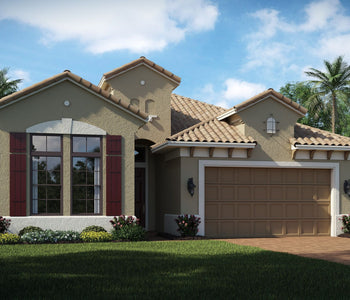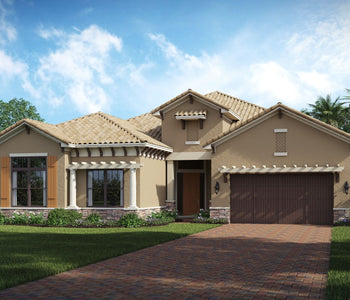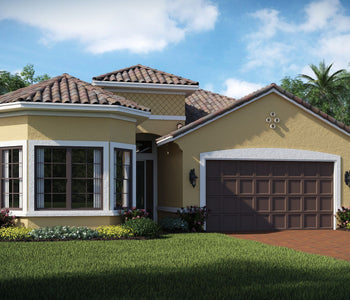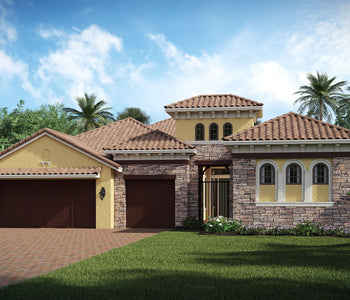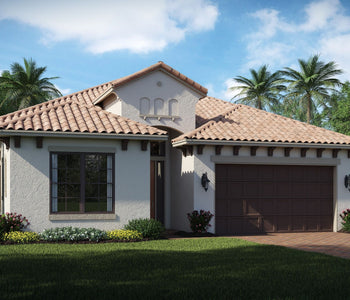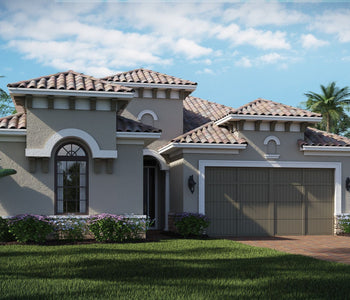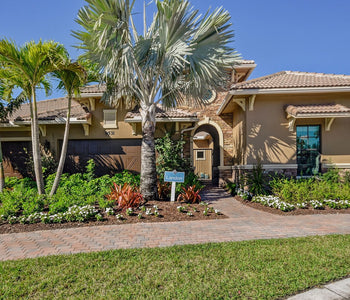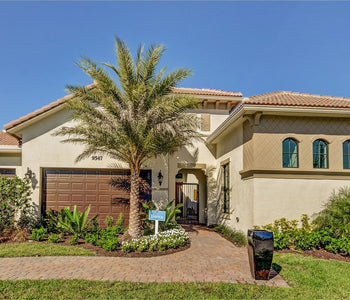K.Hovnanian’s® Four Seasons at Parkland, a new active adult 55+ community in South Florida offering 19 unique ranch-style home designs. Enjoy an all-inclusive, resort-at-home lifestyle with access to countless amenities and activities.
"Located in sunny Parkland, Florida, residents can also enjoy outdoor activities year-round."
Residents can take advantage of the community's 24,000 sq-ft. clubhouse, fondly known as The Club, which features a state-of-the-art fitness center, multiple rooms for cards, billiards, and ping-pong, and full-size ballroom for events, complete with a catering kitchen.
Located in sunny Parkland, Florida, residents can also enjoy outdoor activities year-round. Take a dip in the tropical beach-entry pool or experience the heated spa. Get a great session of exercise on one of five lighted tennis courts and three pickleball courts. Plus, with a full-time lifestyle director on-site, there are always social events and outings so you can get to know your neighbors and enjoy the fun together. Experience the best of active adult 55+ living together with South Florida's natural beauty.
Resort-Style Living at the Four Seasons at Parkland - New active adult 55+ community
Parkland rests right on the outer edge of the Everglades and is a nature lover’s delight. Enjoy the area's serene surroundings, proximity to the beach and relaxing approach to life.
- Barkland is over 2 acres & has separate areas for large & small dogs and a dog washing station.
- A Day of Shopping Awaits. Head to Parkland Commons Shopping Center for latest trends.
- The Parkland Equestrian Center is a wonderful venue where local horse owners and riders can saddle up and ride the day away.
Lennar Home Builder in Parkland, Florida

Parkland Bay - Estate Collection
RESORT-STYLE LIVING
Welcome to your own slice of paradise. Parkland Bay’s enviable, gated community offers endless opportunities for fun and leisure, with countless and luxurious amenities surrounding a picturesque lake. Meanwhile, you’ll be part of the family-friendly city of Parkland with its top-rated schools, vast wildlife preserves, parks and ranches, and relaxed small-town feel. Fall in love with this family-focused sanctuary of gorgeous homes amidst winding streets and lush landscaping.


Delivering an extraordinary waterfront lifestyle, Parkland Bay’s Estate Collection delivers sumptuous homes and an amenity-rich community centered around a glistening 178-acre lake. The breathtaking estate homes are Wi-Fi CERTIFIED™ for unsurpassed connectivity and convenience the entire family will enjoy. Also, with Lennar’s signature Everything’s Included® package, you can rest assured you won’t have to compromise on the luxury features and finishes you desire.
Located in the highly coveted city of Parkland, this exquisite haven boasts a resort-style pool, 16,000 sq. ft. clubhouse, and lush tropical landscaping.
With homes featuring 4 to 5 bedrooms and up to 3-car garages, the estate homes at Parkland Bay offer the perfect space for every family.
For more information on this Parkland Community please click here...
Waterfront lifestyle, Parkland Bay’s Estate Collection
12780 Bayside Ct (Cottonwood)
Home Info of 12780 Bayside Ct (Cottonwood)Cottonwood (2677 sq. ft.) is a home with 3 bedrooms, 3.5 bathrooms and 2-car garage. Features include dining room, family room, master bed downstairs and study. Now Building This home is currently under const...
Read more12415 N Parkland Bay Tr (Willow)
Home Info of 12415 N Parkland Bay Tr (Willow)Willow (4328 sq. ft.) is a home with 5 bedrooms, 5 bathrooms and 3-car garage. Features include dining room, family room, loft and master bed upstairs. Now Building This home is currently...
Read more12395 N Parkland Bay Tr (Hibiscus)
Home Info of 12395 N Parkland Bay Tr (Hibiscus)Hibiscus (2731 sq. ft.) is a home with 3 bedrooms, 2 bathrooms and 2-car garage. Features include dining room, family room, master bed downstairs and study. Now Building This home is currently...
Read more12375 N Parkland Bay Tr (Willow)
Home Info of 12375 N Parkland Bay Tr (Willow)Willow (4328 sq. ft.) is a home with 5 bedrooms, 5 bathrooms and 3-car garage. Features include dining room, family room, loft and master bed upstairs. Now Building This home is currently...
Read more12355 N Parkland Bay Tr (Cottonwood)
Home Info of 12355 N Parkland Bay Tr (Cottonwood)Cottonwood (2677 sq. ft.) is a home with 3 bedrooms, 3 bathrooms and 2-car garage. Features include dining room, family room, master bed downstairs and study. Now Building This home is currently...
Read moreWillow Plan
Willow Plan InfoA living room situated off the foyer effortlessly flows into the formal dining room and the open floorplan shared between the family room, kitchen and breakfast area. A covered terrace makes indoor-outdoor living a breeze. The first-f...
Read moreSycamore Plan
Sycamore Plan InfoThe first level of this two-story home is host to a formal dining room that seamlessly leads into an open floorplan family room and kitchen, while the expansive covered terrace is perfect for entertaining. A first-floor bedroom is...
Read moreHibiscus Plan
Hibiscus Plan InfoThe spacious living room situated off the foyer seamlessly leads into an open floorplan shared between the kitchen, breakfast area and family room, while a formal dining room and covered terrace offer ample space for entertaining. F...
Read moreCottonwood Plan
Cottonwood Plan InfoThe Great Room situated at the center of the floorplan serves as the heart of this single-level home, offering access to every room. An open-concept design maximizes the footprint between the kitchen and breakfast area, while a fo...
Read more(Contact agent for address) Willow
Willow (4240 sq. ft.) is a home with 5 bedrooms, 5 bathrooms and 3-car garage. Features include dining room, family room, loft and master bed upstairs.Listing Info for (Contact agent for address) WillowInformation last updated on October 14, 2019 Price:...
Read moreNew Construction at the Four Seasons at Parkland - Active adult 55+ community
Soleil Plan
Soleil Plan Info Single-story design with an open feel. Gourmet kitchen with island, perfect for cooking family meals. Beautiful great room, ideal for entertaining. Impressive h...
Read moreWalker Plan
Walker Plan Info Open single-story design, great for social gatherings. Grand entrance for added character. Beautiful great room with optional tray ceilings and amazing view. Im...
Read moreVerna Plan
Verna Plan Info Open single-story design great for gatherings. Gourmet kitchen with oversized island and spacious pantry. Beautiful great room, perfect to entertain fa...
Read moreOakley Plan
Oakley Plan Info Open and airy single-story design giving you space you need . Formal dining room & great room with ample natural lighting. Beautiful kitchen ...
Read moreLandon Plan
Landon Plan Info Open single-story design, great for gatherings. Beautiful great room ideal hosting gatherings. Splendid owner's suite with tray ceilings and dual walk-in closet...
Read moreFlora Plan
Flora Plan Info Open single-story design, great for social gatherings. Formal dining room & great room, ideal for entertaining. Impressive kitchen to prepare your favor...
Read moreEverett Plan
Everett Plan Info Open and airy single-story design great for social gatherings. Formal dining room for special meals with friends or family. Impressive kitchen with large ...
Read moreCoral Plan
Coral Plan Info Single-story design with an open feel. Splendid gourmet kitchen with oversized pantry for added storage. Beautiful great room with optional tray ceiling. Impress...
Read moreCerelia Plan
Cerelia Plan Info Single-story design with open spaces. Gorgeous great room to relax in or host your guests in. Formal dining room to enjoy your special meals with friends or fa...
Read moreBianca Plan
Bianca Plan Info Open single-story floorplan great for gatherings. Beautiful great room giving you the added comfort you need. Impressive courtyard and casita for overnight gues...
Read moreAzure Plan
Azure Plan Info Bedroom 2 with en-suite bath & walk-in closet, great for guests. Convenient HovHall with access from the garage, to stay tidy. Large dining room with optiona...
Read more9539 Kalmar Circle West (Vera)
Home Info of 9539 Kalmar Circle West (Vera)Open single-story design great for social gatherings. Impressive open kitchen with breakfast bar at large center island. Owner's ultra spa bath with double vanities and enormous shower. Extra Suite Plus with...
Read more9531 Vallen Court (Landon)
Home Info of 9531 Vallen Court (Landon)Casita with powder room, ideal to use as a home office. Great room with sliding door to covered lanai to enjoy the outdoors. Gourmet kitchen with corner pantry and spacious island. Bedroom 2 with...
Read more9457 Vallen Court (Bianca)
Home Info of 9457 Vallen Court (Bianca)Casita with powder bath, ideal for an office or art studio. Bedroom 2 with full bath and upgraded shower. Gourmet kitchen with stainless steel appliances and quartz countertops. Owner's suite with owner's spa ba...
Read more











