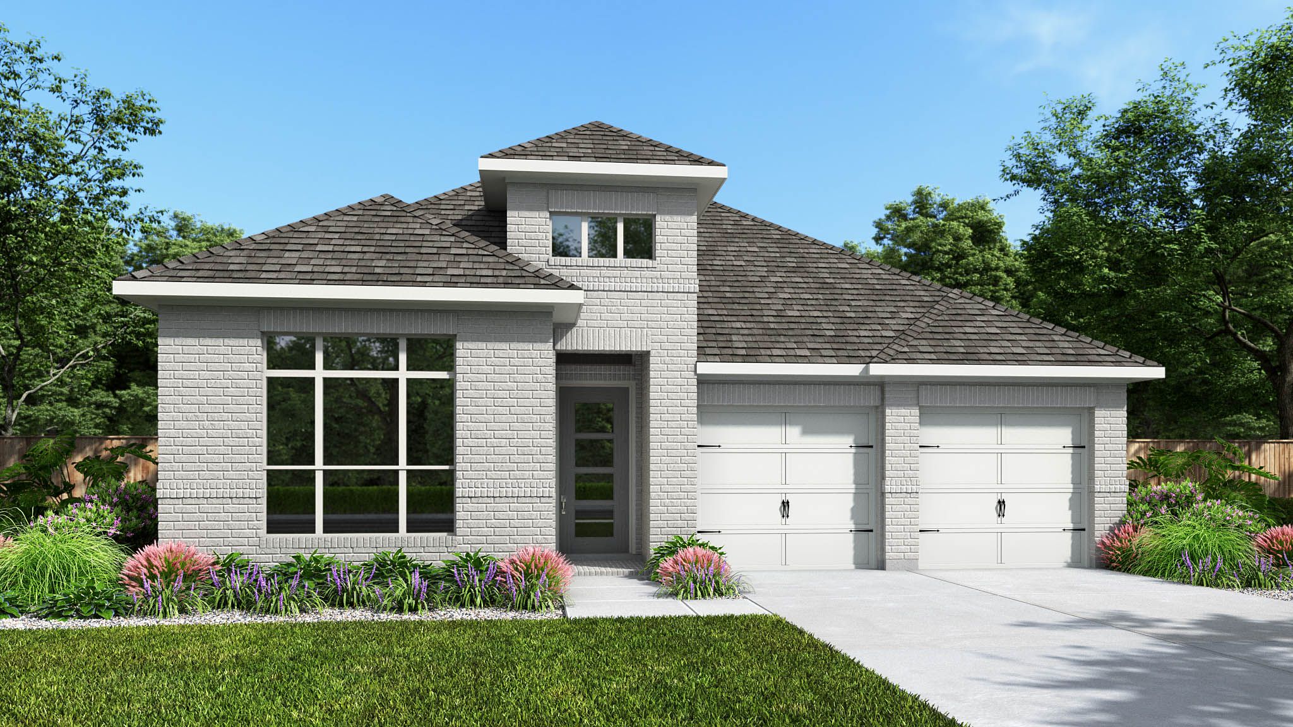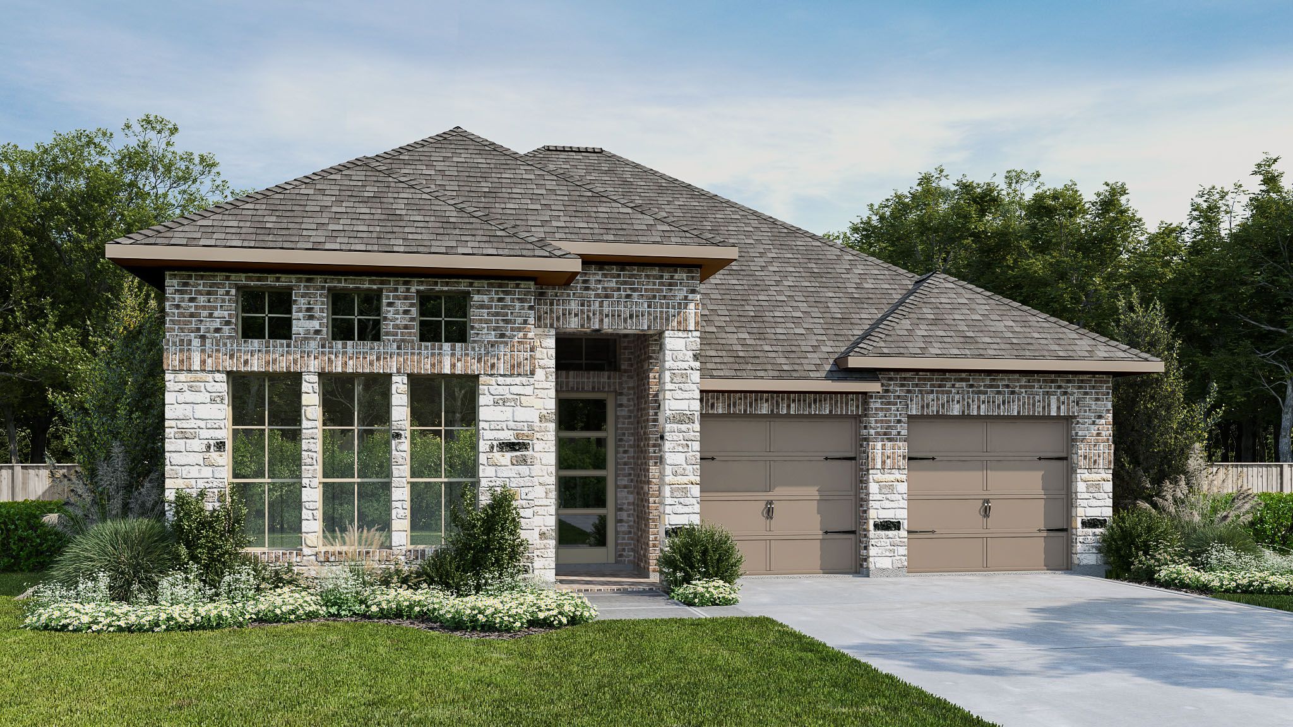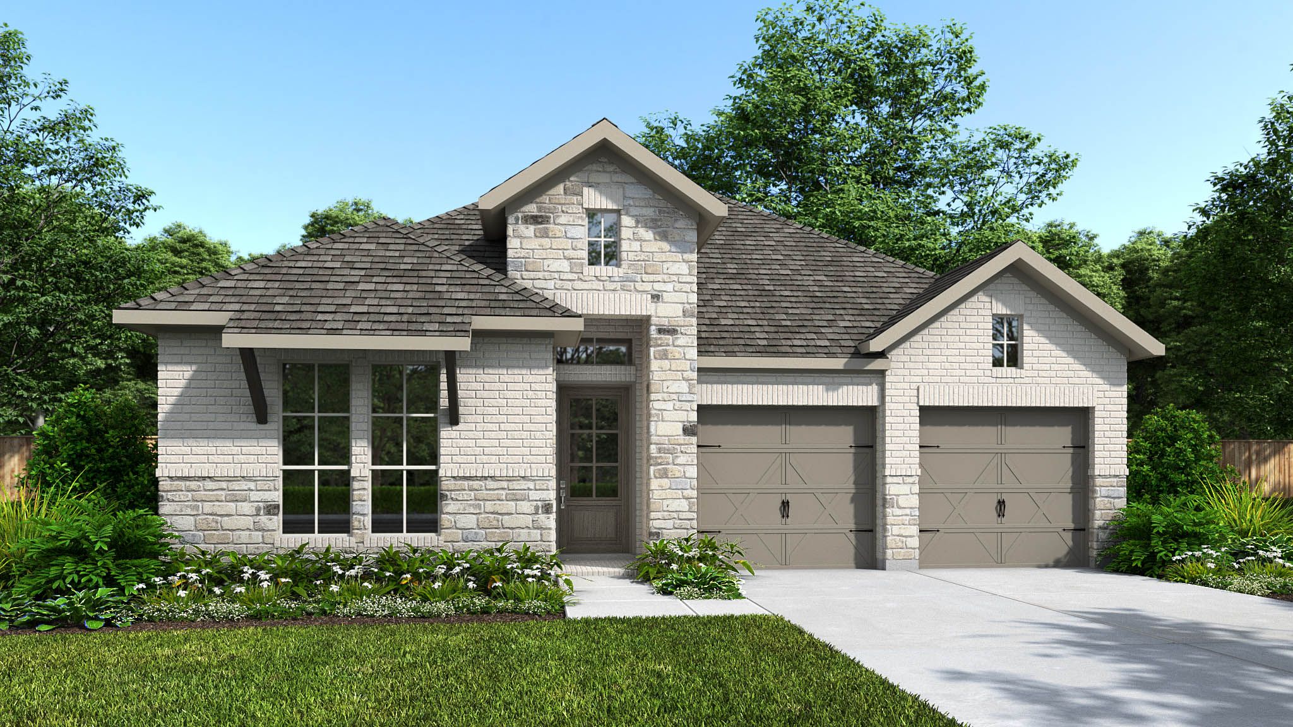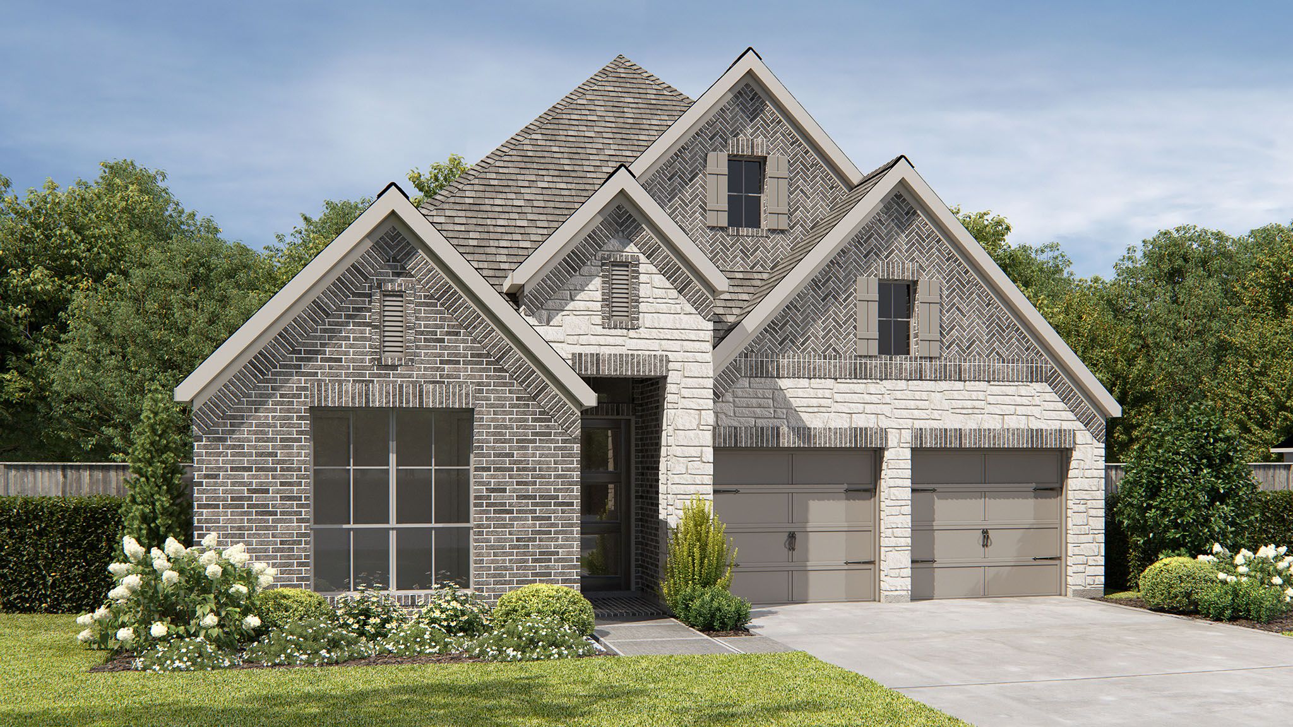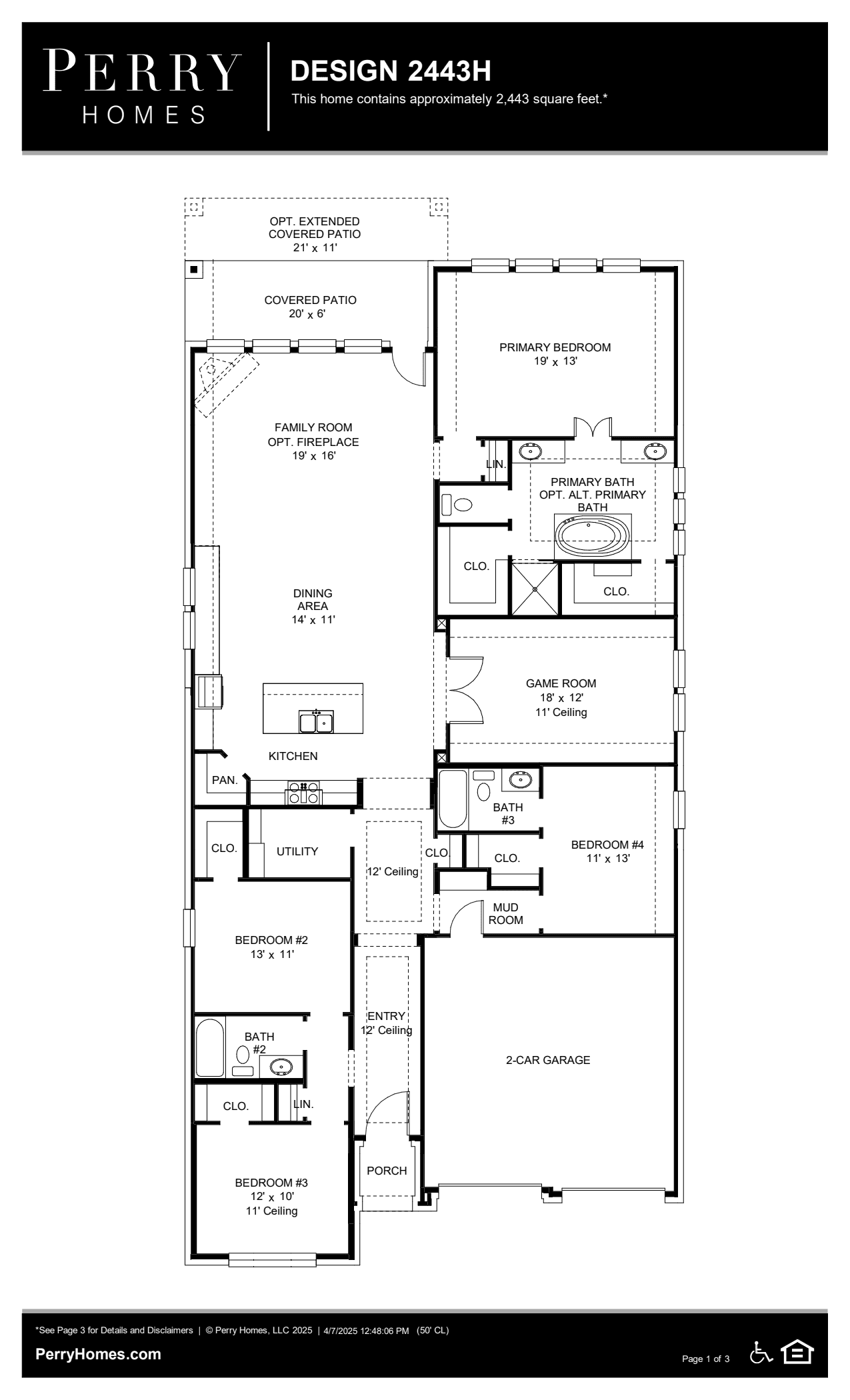Related Properties in This Community
| Name | Specs | Price |
|---|---|---|
 2595W
2595W
|
$564,900 | |
 2796W
2796W
|
$624,900 | |
 2694W
2694W
|
$583,900 | |
 2593W
2593W
|
$621,900 | |
 2574W
2574W
|
$567,900 | |
 2527W
2527W
|
$617,900 | |
 2504W
2504W
|
$546,900 | |
 2474W
2474W
|
$555,900 | |
 2293H
2293H
|
$552,900 | |
 2127W
2127W
|
$489,900 | |
 1910W
1910W
|
$506,900 | |
 2663W
2663W
|
$575,900 | |
 2599W
2599W
|
$564,900 | |
 2206H
2206H
|
$522,900 | |
 2513W
2513W
|
$552,900 | |
 2476W
2476W
|
$560,900 | |
 2442W
2442W
|
$574,900 | |
 2357W
2357W
|
$548,900 | |
 2263W
2263W
|
$531,900 | |
 2228H
2228H
|
$531,900 | |
 359 COLD RIVER RUN (2722H)
359 COLD RIVER RUN (2722H)
|
4 BR | 3.5 BA | 2 GR | 2,722 SQ FT | $490,900 |
 351 COLD RIVER RUN (2373H)
351 COLD RIVER RUN (2373H)
|
4 BR | 3 BA | 2 GR | 2,373 SQ FT | $445,900 |
 339 COLD RIVER RUN (2169W)
339 COLD RIVER RUN (2169W)
|
4 BR | 3 BA | 2 GR | 2,169 SQ FT | $425,900 |
 320 EAGLE FORD DRIVE (2443H)
320 EAGLE FORD DRIVE (2443H)
|
4 BR | 3 BA | 2 GR | 2,443 SQ FT | $437,900 |
 310 EAGLE FORD DRIVE (2545W)
310 EAGLE FORD DRIVE (2545W)
|
4 BR | 3 BA | 2 GR | 2,545 SQ FT | $455,900 |
 302 EAGLE FORD DRIVE (2504W)
302 EAGLE FORD DRIVE (2504W)
|
4 BR | 3 BA | 2 GR | 2,504 SQ FT | $447,900 |
 2942H Plan
2942H Plan
|
4 BR | 3 BA | 3 GR | 2,942 SQ FT | $462,900 |
 283 EAGLE FORD DRIVE (2228H)
283 EAGLE FORD DRIVE (2228H)
|
3 BR | 2 BA | 3 GR | 2,228 SQ FT | $456,900 |
 2722H Plan
2722H Plan
|
4 BR | 3 BA | 2 GR | 2,722 SQ FT | $461,900 |
 2694W Plan
2694W Plan
|
4 BR | 3 BA | 2 GR | 2,694 SQ FT | $435,900 |
 2589W Plan
2589W Plan
|
4 BR | 3 BA | 2 GR | 2,589 SQ FT | $419,900 |
 2574W Plan
2574W Plan
|
4 BR | 3 BA | 2 GR | 2,574 SQ FT | $422,900 |
 2561H Plan
2561H Plan
|
4 BR | 3 BA | 2 GR | 2,561 SQ FT | $433,900 |
 2545W Plan
2545W Plan
|
4 BR | 3 BA | 2 GR | 2,545 SQ FT | $428,900 |
 2504W Plan
2504W Plan
|
4 BR | 3 BA | 2 GR | 2,504 SQ FT | $424,900 |
 2476W Plan
2476W Plan
|
4 BR | 3 BA | 3 GR | 2,476 SQ FT | $439,900 |
 2474W Plan
2474W Plan
|
4 BR | 3 BA | 3 GR | 2,474 SQ FT | $435,900 |
 2443H Plan
2443H Plan
|
4 BR | 3 BA | 2 GR | 2,443 SQ FT | $429,900 |
 2420W Plan
2420W Plan
|
4 BR | 3 BA | 3 GR | 2,420 SQ FT | $408,900 |
 2373H Plan
2373H Plan
|
4 BR | 3 BA | 2 GR | 2,373 SQ FT | $414,900 |
 2300H Plan
2300H Plan
|
4 BR | 3 BA | 2 GR | 2,300 SQ FT | $404,900 |
 2293H Plan
2293H Plan
|
4 BR | 3 BA | 3 GR | 2,293 SQ FT | $418,900 |
 2228H Plan
2228H Plan
|
3 BR | 2 BA | 3 GR | 2,228 SQ FT | $406,900 |
 2206H Plan
2206H Plan
|
3 BR | 2 BA | 2 GR | 2,206 SQ FT | $402,900 |
 2079W Plan
2079W Plan
|
4 BR | 2 BA | 2 GR | 2,079 SQ FT | $384,900 |
 1996H Plan
1996H Plan
|
3 BR | 2 BA | 2 GR | 1,996 SQ FT | $389,900 |
| Name | Specs | Price |
2443H
Price from: $547,900Please call us for updated information!
YOU'VE GOT QUESTIONS?
REWOW () CAN HELP
Home Info of 2443H
Welcoming entry features 12-foot ceiling. Open kitchen offers generous counter space, corner walk-in pantry and inviting island with built-in seating space. Dining area flows into open family room with wall of windows. Game room with French doors just across from kitchen. Primary suite includes bedroom with wall of windows. Dual vanities, garden tub, separate glass-enclosed shower and two-walk in closets in primary bath. Guest suite includes full bath. Abundant closet space throughout. Covered backyard patio. Mud room off two-car garage. Representative Images. Features and specifications may vary by community.
Home Highlights for 2443H
Information last updated on June 26, 2025
- Price: $547,900
- 2443 Square Feet
- Status: Plan
- 4 Bedrooms
- 2 Garages
- Zip: 78640
- 3 Bathrooms
- 1 Story
Plan Amenities included
- Primary Bedroom Downstairs
Community Info
In the heart of Kyle, Texas is the beautiful community of 6 Creeks. Located just 30 minutes from downtown Austin, 6 Creeks offers access to family-friendly amenities, nearby locally-owned restaurants, and Hays ISD. Perry Homes homeowners will enjoy the laid-back atmosphere and outdoor adventures that abound in the Texas Hill Country. Enjoy a selection of innovative floorplans and designs to suit you and your family's needs.
Actual schools may vary. Contact the builder for more information.
Amenities
-
Health & Fitness
- Pool
- Trails
-
Community Services
- Playground
- Park
- Community Center
-
Local Area Amenities
- Views
- Pond
-
Social Activities
- Club House
Area Schools
-
Hays Consolidated Independent School District
- Hays High School
Actual schools may vary. Contact the builder for more information.
