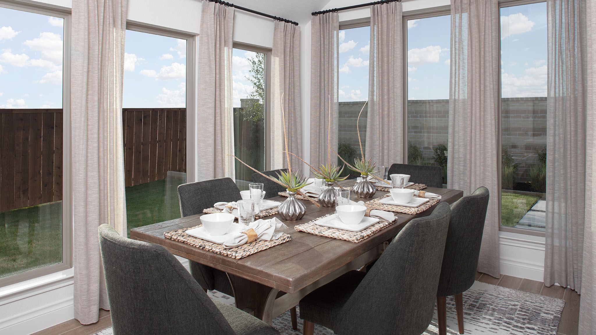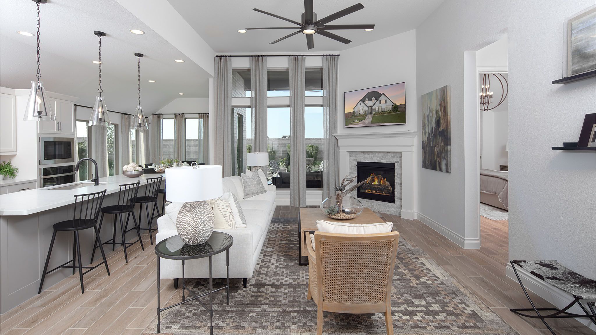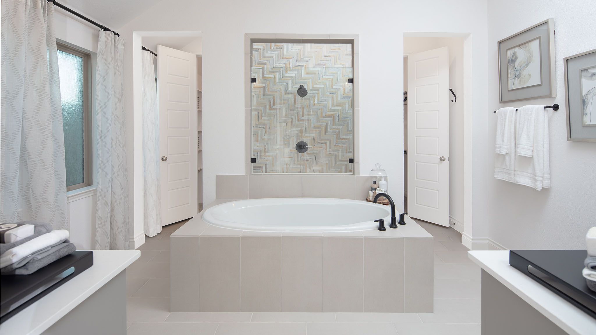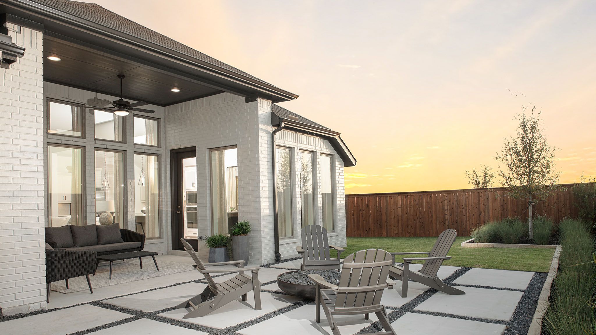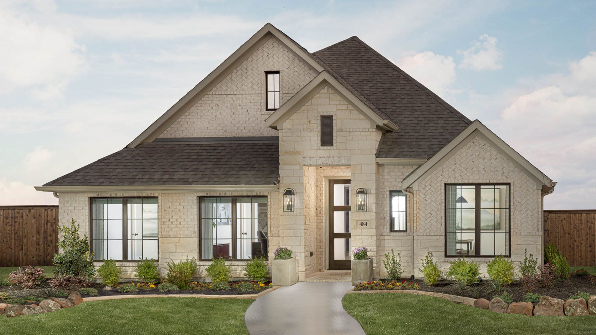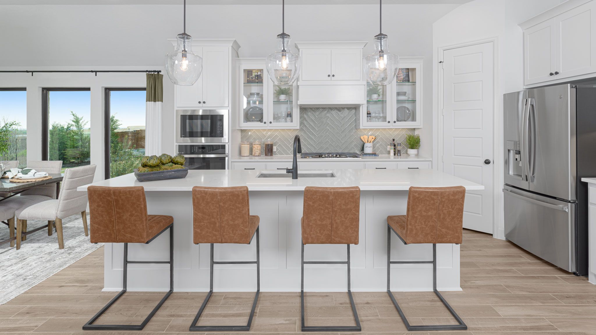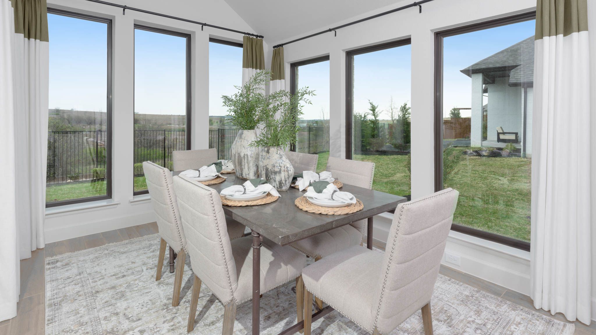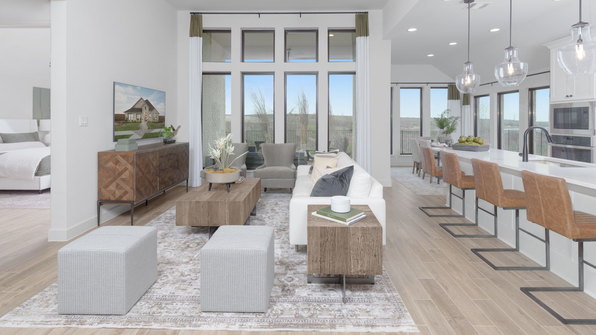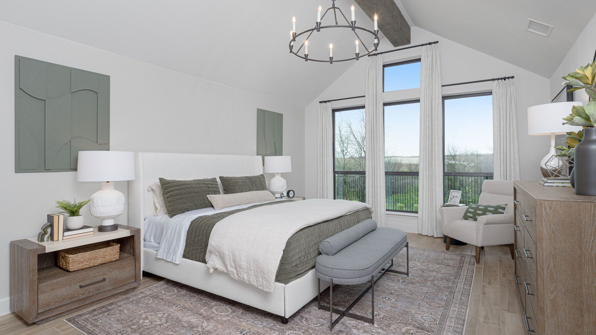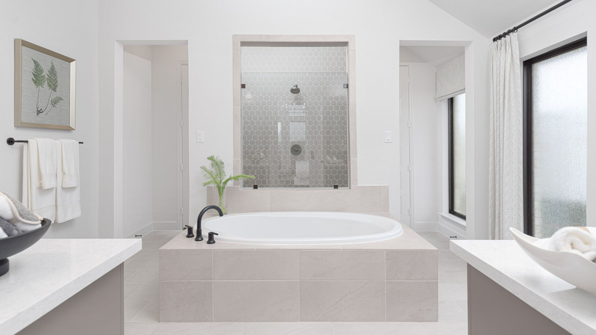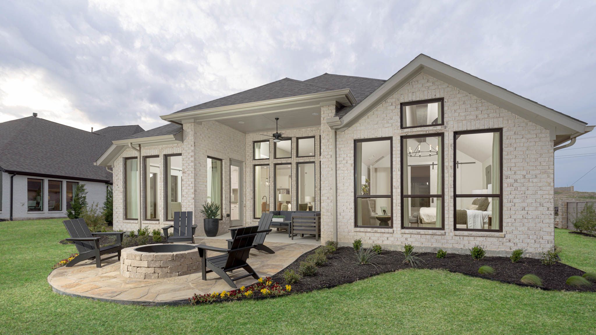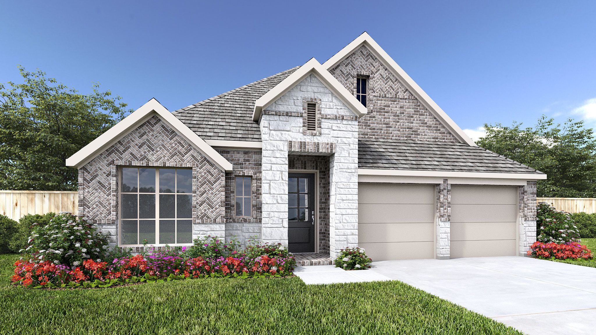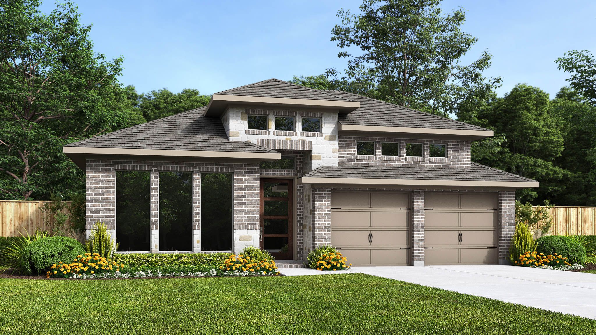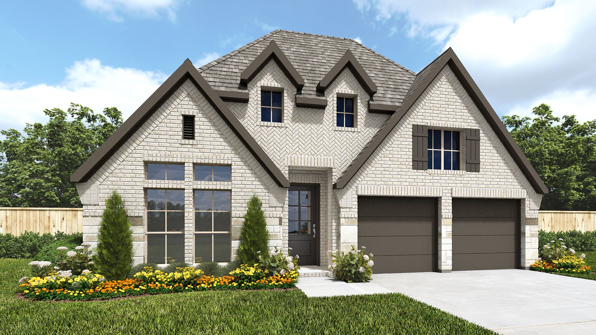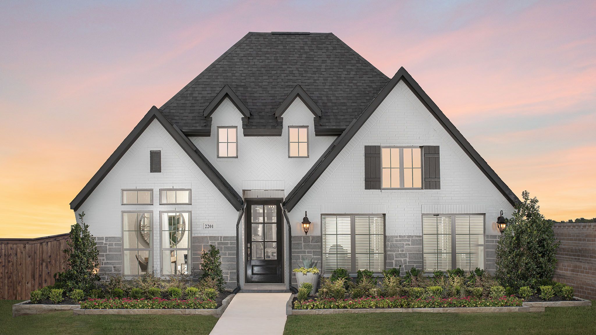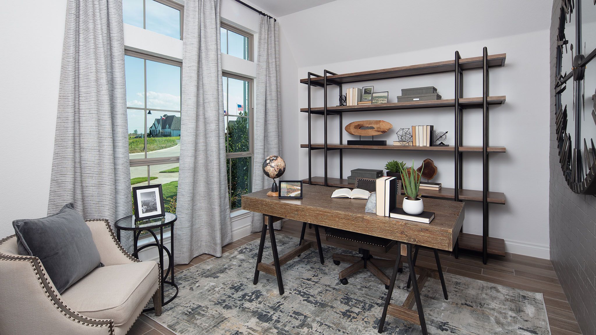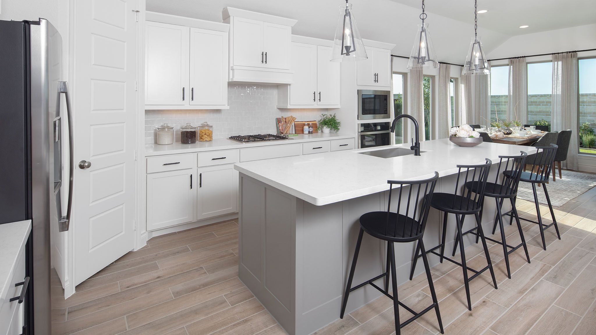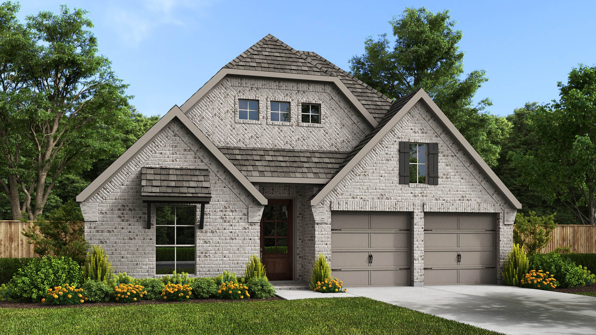Related Properties in This Community
| Name | Specs | Price |
|---|---|---|
 2595W
2595W
|
$564,900 | |
 2796W
2796W
|
$624,900 | |
 2694W
2694W
|
$583,900 | |
 2593W
2593W
|
$621,900 | |
 2527W
2527W
|
$617,900 | |
 2504W
2504W
|
$546,900 | |
 2474W
2474W
|
$555,900 | |
 2443H
2443H
|
$547,900 | |
 2293H
2293H
|
$552,900 | |
 2127W
2127W
|
$489,900 | |
 1910W
1910W
|
$506,900 | |
 2663W
2663W
|
$575,900 | |
 2599W
2599W
|
$564,900 | |
 2206H
2206H
|
$522,900 | |
 2513W
2513W
|
$552,900 | |
 2476W
2476W
|
$560,900 | |
 2442W
2442W
|
$574,900 | |
 2357W
2357W
|
$548,900 | |
 2263W
2263W
|
$531,900 | |
 2228H
2228H
|
$531,900 | |
 359 COLD RIVER RUN (2722H)
359 COLD RIVER RUN (2722H)
|
4 BR | 3.5 BA | 2 GR | 2,722 SQ FT | $490,900 |
 351 COLD RIVER RUN (2373H)
351 COLD RIVER RUN (2373H)
|
4 BR | 3 BA | 2 GR | 2,373 SQ FT | $445,900 |
 339 COLD RIVER RUN (2169W)
339 COLD RIVER RUN (2169W)
|
4 BR | 3 BA | 2 GR | 2,169 SQ FT | $425,900 |
 320 EAGLE FORD DRIVE (2443H)
320 EAGLE FORD DRIVE (2443H)
|
4 BR | 3 BA | 2 GR | 2,443 SQ FT | $437,900 |
 310 EAGLE FORD DRIVE (2545W)
310 EAGLE FORD DRIVE (2545W)
|
4 BR | 3 BA | 2 GR | 2,545 SQ FT | $455,900 |
 302 EAGLE FORD DRIVE (2504W)
302 EAGLE FORD DRIVE (2504W)
|
4 BR | 3 BA | 2 GR | 2,504 SQ FT | $447,900 |
 2942H Plan
2942H Plan
|
4 BR | 3 BA | 3 GR | 2,942 SQ FT | $462,900 |
 283 EAGLE FORD DRIVE (2228H)
283 EAGLE FORD DRIVE (2228H)
|
3 BR | 2 BA | 3 GR | 2,228 SQ FT | $456,900 |
 2722H Plan
2722H Plan
|
4 BR | 3 BA | 2 GR | 2,722 SQ FT | $461,900 |
 2694W Plan
2694W Plan
|
4 BR | 3 BA | 2 GR | 2,694 SQ FT | $435,900 |
 2589W Plan
2589W Plan
|
4 BR | 3 BA | 2 GR | 2,589 SQ FT | $419,900 |
 2574W Plan
2574W Plan
|
4 BR | 3 BA | 2 GR | 2,574 SQ FT | $422,900 |
 2561H Plan
2561H Plan
|
4 BR | 3 BA | 2 GR | 2,561 SQ FT | $433,900 |
 2545W Plan
2545W Plan
|
4 BR | 3 BA | 2 GR | 2,545 SQ FT | $428,900 |
 2504W Plan
2504W Plan
|
4 BR | 3 BA | 2 GR | 2,504 SQ FT | $424,900 |
 2476W Plan
2476W Plan
|
4 BR | 3 BA | 3 GR | 2,476 SQ FT | $439,900 |
 2474W Plan
2474W Plan
|
4 BR | 3 BA | 3 GR | 2,474 SQ FT | $435,900 |
 2443H Plan
2443H Plan
|
4 BR | 3 BA | 2 GR | 2,443 SQ FT | $429,900 |
 2420W Plan
2420W Plan
|
4 BR | 3 BA | 3 GR | 2,420 SQ FT | $408,900 |
 2373H Plan
2373H Plan
|
4 BR | 3 BA | 2 GR | 2,373 SQ FT | $414,900 |
 2300H Plan
2300H Plan
|
4 BR | 3 BA | 2 GR | 2,300 SQ FT | $404,900 |
 2293H Plan
2293H Plan
|
4 BR | 3 BA | 3 GR | 2,293 SQ FT | $418,900 |
 2228H Plan
2228H Plan
|
3 BR | 2 BA | 3 GR | 2,228 SQ FT | $406,900 |
 2206H Plan
2206H Plan
|
3 BR | 2 BA | 2 GR | 2,206 SQ FT | $402,900 |
 2079W Plan
2079W Plan
|
4 BR | 2 BA | 2 GR | 2,079 SQ FT | $384,900 |
 1996H Plan
1996H Plan
|
3 BR | 2 BA | 2 GR | 1,996 SQ FT | $389,900 |
| Name | Specs | Price |
2574W
Price from: $567,900Please call us for updated information!
YOU'VE GOT QUESTIONS?
REWOW () CAN HELP
Home Info of 2574W
Home office with French doors set at entry with 12-foot ceiling. Coffered extended entry leads to open family room, kitchen and dining area. Family room features wall of windows. Kitchen features corner walk-in pantry and generous island with built-in seating space. Primary bedroom highlights 12-foot ceiling and wall of windows. Double doors lead to primary bath with dual vanities, garden tub and separate glass-enclosed shower with separate walk-in closets. A guest suite with private bath adds to this one-story design. Covered backyard patio. Mud room off two-car garage. Representative Images. Features and specifications may vary by community.
Home Highlights for 2574W
Information last updated on June 26, 2025
- Price: $567,900
- 2574 Square Feet
- Status: Plan
- 4 Bedrooms
- 2 Garages
- Zip: 78640
- 3 Bathrooms
- 1 Story
Plan Amenities included
- Primary Bedroom Downstairs
Community Info
In the heart of Kyle, Texas is the beautiful community of 6 Creeks. Located just 30 minutes from downtown Austin, 6 Creeks offers access to family-friendly amenities, nearby locally-owned restaurants, and Hays ISD. Perry Homes homeowners will enjoy the laid-back atmosphere and outdoor adventures that abound in the Texas Hill Country. Enjoy a selection of innovative floorplans and designs to suit you and your family's needs.
Actual schools may vary. Contact the builder for more information.
Amenities
-
Health & Fitness
- Pool
- Trails
-
Community Services
- Playground
- Park
- Community Center
-
Local Area Amenities
- Views
- Pond
-
Social Activities
- Club House
Area Schools
-
Hays Consolidated Independent School District
- Hays High School
Actual schools may vary. Contact the builder for more information.
