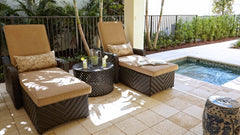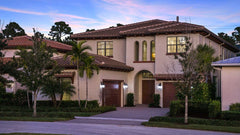Related Properties in This Community
| Name | Specs | Price |
|---|---|---|
 Manchester
Manchester
|
$1,674,990 | |
 Derby
Derby
|
$1,599,990 | |
 13125 ALTON RD (Cambridge)
13125 ALTON RD (Cambridge)
|
2 BR | 2 BA | 3 GR | 2,036 SQ FT | $999,990 |
 York Plan
York Plan
|
5 BR | 5 BA | 3 GR | 5,149 SQ FT | $1,272,990 |
 Sheffield Plan
Sheffield Plan
|
5 BR | 5 BA | 3 GR | 4,377 SQ FT | $1,162,990 |
 Plymouth Plan
Plymouth Plan
|
4 BR | 4 BA | 3 GR | 4,127 SQ FT | $1,155,990 |
 Oxford - NEW PLAN Plan
Oxford - NEW PLAN Plan
|
3 BR | 3 BA | 2 GR | 3,127 SQ FT | $1,039,990 |
 Norwich Plan
Norwich Plan
|
3 BR | 3 BA | 3 GR | 2,830 SQ FT | $1,027,990 |
 Newcastle - NEW PLAN Plan
Newcastle - NEW PLAN Plan
|
3 BR | 3 BA | 2 GR | 2,712 SQ FT | $989,990 |
 Manchester Plan
Manchester Plan
|
4 BR | 3 BA | 2 GR | 3,816 SQ FT | $906,990 |
 Lancaster Plan
Lancaster Plan
|
3 BR | 3 BA | 2 GR | 2,882 SQ FT | $798,990 |
 Exeter Plan
Exeter Plan
|
3 BR | 3 BA | 2 GR | 2,823 SQ FT | $792,990 |
 Durham Plan
Durham Plan
|
4 BR | 2 BA | 2 GR | 2,662 SQ FT | $777,990 |
 Derby Plan
Derby Plan
|
3 BR | 2 BA | 2 GR | 2,642 SQ FT | $773,990 |
 Carlisle Plan
Carlisle Plan
|
3 BR | 2 BA | 2 GR | 2,400 SQ FT | $739,990 |
 Cambridge Plan
Cambridge Plan
|
2 BR | 2 BA | 2 GR | 2,036 SQ FT | $712,990 |
 Bristol Plan
Bristol Plan
|
3 BR | 3 BA | 2 GR | 2,713 SQ FT | $549,990 |
 Aberdeen Plan
Aberdeen Plan
|
3 BR | 3 BA | 2 GR | 2,148 SQ FT | $515,990 |
 Town B Plan
Town B Plan
|
3 BR | 3 BA | 2 GR | 2,148 SQ FT | $456,990 |
 Town A Plan
Town A Plan
|
3 BR | 3 BA | 2 GR | 2,713 SQ FT | $508,990 |
 Park G Plan
Park G Plan
|
4 BR | 2 BA | 2 GR | 2,662 SQ FT | $670,990 |
 Park F Plan
Park F Plan
|
3 BR | 2 BA | 2 GR | 2,400 SQ FT | $646,990 |
 Park E Plan
Park E Plan
|
4 BR | 3 BA | 2 GR | 3,816 SQ FT | $786,990 |
 Park D Plan
Park D Plan
|
3 BR | 3 BA | 2 GR | 2,882 SQ FT | $708,990 |
 Park C Plan
Park C Plan
|
3 BR | 3 BA | 2 GR | 2,823 SQ FT | $702,990 |
 Park B Plan
Park B Plan
|
3 BR | 2 BA | 2 GR | 2,642 SQ FT | $676,990 |
 Park A Plan
Park A Plan
|
2 BR | 2 BA | 2 GR | 2,036 SQ FT | $627,990 |
 Edge D Plan
Edge D Plan
|
5 BR | 5 BA | 3 GR | 5,149 SQ FT | $1,162,990 |
 Edge C Plan
Edge C Plan
|
5 BR | 5 BA | 3 GR | 4,377 SQ FT | $1,052,990 |
 Edge B Plan
Edge B Plan
|
4 BR | 4 BA | 3 GR | 4,127 SQ FT | $1,035,990 |
 Edge A Plan
Edge A Plan
|
3 BR | 3 BA | 3 GR | 2,830 SQ FT | $917,990 |
 13616 Dumont Road (Park C)
13616 Dumont Road (Park C)
|
4 BR | 4 BA | 3 GR | 2,823 SQ FT | $795,315 |
 13484 Machiavelli Way (Edge B)
13484 Machiavelli Way (Edge B)
|
4 BR | 4 BA | 3 GR | 4,127 SQ FT | $1,198,180 |
 13359 Machiavelli Way (Park B)
13359 Machiavelli Way (Park B)
|
5 BR | 4 BA | 3 GR | 2,642 SQ FT | $858,445 |
 12522 Gross Pointe Drive (Town A)
12522 Gross Pointe Drive (Town A)
|
3 BR | 3 BA | 2 GR | 2,713 SQ FT | $609,290 |
 12518 Gross Pointe Drive (Town A)
12518 Gross Pointe Drive (Town A)
|
3 BR | 3 BA | 2 GR | 2,713 SQ FT | $567,195 |
 (Contact agent for address) Park B
(Contact agent for address) Park B
|
5 Beds| 4 Full Baths| 2642 Sq.Ft | $852,210 |
 (Contact agent for address) Edge B
(Contact agent for address) Edge B
|
4 Beds| 4 Full Baths| 4127 Sq.Ft | $1,183,878 |
 (Contact agent for address) Park C
(Contact agent for address) Park C
|
4 Beds| 4 Full Baths| 2823 Sq.Ft | $790,585 |
 Town A
Town A
|
3 Beds| 3 Full Baths| 2713 Sq.Ft | $508,990 |
 Park F
Park F
|
3 Beds| 2 Full Baths| 2400 Sq.Ft | $646,990 |
 Park B
Park B
|
3 Beds| 2 Full Baths| 2642 Sq.Ft | $676,990 |
 Park A
Park A
|
2 Beds| 2 Full Baths| 2036 Sq.Ft | $627,990 |
 Park G
Park G
|
4 Beds| 2 Full Baths| 2662 Sq.Ft | $670,990 |
 Edge C
Edge C
|
5 Beds| 5 Full Baths| 4377 Sq.Ft | $1,052,990 |
| Name | Specs | Price |
13457 Machiavelli Way (Park F)
Price from: $721,635Please call us for updated information!
YOU'VE GOT QUESTIONS?
REWOW () CAN HELP
Home Info of 13457 Machiavelli Way (Park F)
Park F floorplan offers open space to entertain family and friends. Double doors lead to the Den which makes for a great home office. Kitchen features a large island with breakfast bar, 3" Cambria quartz countertops, white cabinetry, gas on glass cooktop and wall oven. Owner's Suite situated on the second floor is complete with coffered ceilings, dual sink Cambria quartz vanity, white cabinetry and large glass frameless shower. Second floor is compete with 2 additional Bedrooms, Full Bathroom and large Laundry Room. Covered Lanai offers outdoor space with gas and electric hookups for a future summer kitchen.
* This Move-In Ready home in Alton is located in Palm Beach Gardens. Some home images may contain additional upgrades, finishes and/or features not included. Floorplan shown is base model and may not include structural options in this home.
Now Building
This home is currently under construction at 13457 Machiavelli Way and will soon be available for move-in at Alton. Contact Kolter Homes today to lock in your options!
Community Info
Alton by Kolter Homes is Palm Beach Gardens' best new home address featuring innovative collections of single-family and townhomes. With a prime location east of I-95 that is "three miles from everywhere," Alton has a resident only Club with a state-of-the-art Fitness Center, Kids Room, Aerobics Room, Social Room, Resort-Style Pool with Lap Lanes and Spa, Sand Volleyball Court, Pickleball Court, Tennis Court and Basketball Court. Alton is a walkable community with active spaces as well as a Town Center being developed with dining, high-end grocery, boutique shops, entertainment and other services.
Kolter Homes offers new homes buyers more than two decades of experience creating incredible homes and lifestyles throughout the Southeast. Our team of experienced professionals is committed to delivering Kolter Homes’ mission of “Creating Better Communities.” We know we are not just building a house, but a lifestyle, and we start by building in the most sought-after locations. We offer exceptional amenities paired with the natural features and benefits of the area, be they mountains, lakes, beaches, shopping, culture or work opportunities. We then enable homebuyers to create truly personalized homes through our inspiring design galleries. With unparalleled finish choices and personalized options, each home is unique to its owners, and built with an eye to the future using healthy energy-efficient construction techniques, materials, products and standards that create lasting value and a better home.
Amenities
Area Schools
- Palm Beach Co SD
- Marsh Pointe Elementary School
- Watson B Duncan Middle School
- William T Dwyer High School
to connect with the builder right now!
Local Points of Interest
- Green Belt
- Lake
Social Activities
- Club House
Health and Fitness
- Tennis
- Pool
- Trails
- Volleyball
- Basketball
Community Services & Perks
- Play Ground
- Park







