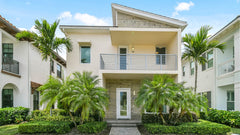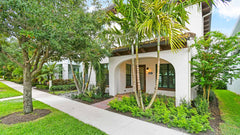Related Properties in This Community
| Name | Specs | Price |
|---|---|---|
 Manchester
Manchester
|
$1,674,990 | |
 Derby
Derby
|
$1,599,990 | |
 13125 ALTON RD (Cambridge)
13125 ALTON RD (Cambridge)
|
2 BR | 2 BA | 3 GR | 2,036 SQ FT | $999,990 |
 York Plan
York Plan
|
5 BR | 5 BA | 3 GR | 5,149 SQ FT | $1,272,990 |
 Sheffield Plan
Sheffield Plan
|
5 BR | 5 BA | 3 GR | 4,377 SQ FT | $1,162,990 |
 Plymouth Plan
Plymouth Plan
|
4 BR | 4 BA | 3 GR | 4,127 SQ FT | $1,155,990 |
 Oxford - NEW PLAN Plan
Oxford - NEW PLAN Plan
|
3 BR | 3 BA | 2 GR | 3,127 SQ FT | $1,039,990 |
 Norwich Plan
Norwich Plan
|
3 BR | 3 BA | 3 GR | 2,830 SQ FT | $1,027,990 |
 Newcastle - NEW PLAN Plan
Newcastle - NEW PLAN Plan
|
3 BR | 3 BA | 2 GR | 2,712 SQ FT | $989,990 |
 Manchester Plan
Manchester Plan
|
4 BR | 3 BA | 2 GR | 3,816 SQ FT | $906,990 |
 Lancaster Plan
Lancaster Plan
|
3 BR | 3 BA | 2 GR | 2,882 SQ FT | $798,990 |
 Exeter Plan
Exeter Plan
|
3 BR | 3 BA | 2 GR | 2,823 SQ FT | $792,990 |
 Durham Plan
Durham Plan
|
4 BR | 2 BA | 2 GR | 2,662 SQ FT | $777,990 |
 Derby Plan
Derby Plan
|
3 BR | 2 BA | 2 GR | 2,642 SQ FT | $773,990 |
 Carlisle Plan
Carlisle Plan
|
3 BR | 2 BA | 2 GR | 2,400 SQ FT | $739,990 |
 Cambridge Plan
Cambridge Plan
|
2 BR | 2 BA | 2 GR | 2,036 SQ FT | $712,990 |
 Bristol Plan
Bristol Plan
|
3 BR | 3 BA | 2 GR | 2,713 SQ FT | $549,990 |
 Aberdeen Plan
Aberdeen Plan
|
3 BR | 3 BA | 2 GR | 2,148 SQ FT | $515,990 |
 Town B Plan
Town B Plan
|
3 BR | 3 BA | 2 GR | 2,148 SQ FT | $456,990 |
 Town A Plan
Town A Plan
|
3 BR | 3 BA | 2 GR | 2,713 SQ FT | $508,990 |
 Park G Plan
Park G Plan
|
4 BR | 2 BA | 2 GR | 2,662 SQ FT | $670,990 |
 Park F Plan
Park F Plan
|
3 BR | 2 BA | 2 GR | 2,400 SQ FT | $646,990 |
 Park E Plan
Park E Plan
|
4 BR | 3 BA | 2 GR | 3,816 SQ FT | $786,990 |
 Park D Plan
Park D Plan
|
3 BR | 3 BA | 2 GR | 2,882 SQ FT | $708,990 |
 Park C Plan
Park C Plan
|
3 BR | 3 BA | 2 GR | 2,823 SQ FT | $702,990 |
 Park B Plan
Park B Plan
|
3 BR | 2 BA | 2 GR | 2,642 SQ FT | $676,990 |
 Park A Plan
Park A Plan
|
2 BR | 2 BA | 2 GR | 2,036 SQ FT | $627,990 |
 Edge D Plan
Edge D Plan
|
5 BR | 5 BA | 3 GR | 5,149 SQ FT | $1,162,990 |
 Edge C Plan
Edge C Plan
|
5 BR | 5 BA | 3 GR | 4,377 SQ FT | $1,052,990 |
 Edge B Plan
Edge B Plan
|
4 BR | 4 BA | 3 GR | 4,127 SQ FT | $1,035,990 |
 Edge A Plan
Edge A Plan
|
3 BR | 3 BA | 3 GR | 2,830 SQ FT | $917,990 |
 13616 Dumont Road (Park C)
13616 Dumont Road (Park C)
|
4 BR | 4 BA | 3 GR | 2,823 SQ FT | $795,315 |
 13484 Machiavelli Way (Edge B)
13484 Machiavelli Way (Edge B)
|
4 BR | 4 BA | 3 GR | 4,127 SQ FT | $1,198,180 |
 13457 Machiavelli Way (Park F)
13457 Machiavelli Way (Park F)
|
3 BR | 2 BA | 3 GR | 2,400 SQ FT | $721,635 |
 13359 Machiavelli Way (Park B)
13359 Machiavelli Way (Park B)
|
5 BR | 4 BA | 3 GR | 2,642 SQ FT | $858,445 |
 12522 Gross Pointe Drive (Town A)
12522 Gross Pointe Drive (Town A)
|
3 BR | 3 BA | 2 GR | 2,713 SQ FT | $609,290 |
 12518 Gross Pointe Drive (Town A)
12518 Gross Pointe Drive (Town A)
|
3 BR | 3 BA | 2 GR | 2,713 SQ FT | $567,195 |
 (Contact agent for address) Park B
(Contact agent for address) Park B
|
5 Beds| 4 Full Baths| 2642 Sq.Ft | $852,210 |
 (Contact agent for address) Edge B
(Contact agent for address) Edge B
|
4 Beds| 4 Full Baths| 4127 Sq.Ft | $1,183,878 |
 (Contact agent for address) Park C
(Contact agent for address) Park C
|
4 Beds| 4 Full Baths| 2823 Sq.Ft | $790,585 |
 Town A
Town A
|
3 Beds| 3 Full Baths| 2713 Sq.Ft | $508,990 |
 Park F
Park F
|
3 Beds| 2 Full Baths| 2400 Sq.Ft | $646,990 |
 Park B
Park B
|
3 Beds| 2 Full Baths| 2642 Sq.Ft | $676,990 |
 Park A
Park A
|
2 Beds| 2 Full Baths| 2036 Sq.Ft | $627,990 |
 Park G
Park G
|
4 Beds| 2 Full Baths| 2662 Sq.Ft | $670,990 |
 Edge C
Edge C
|
5 Beds| 5 Full Baths| 4377 Sq.Ft | $1,052,990 |
| Name | Specs | Price |
(Contact agent for address) Aberdeen
YOU'VE GOT QUESTIONS?
REWOW () CAN HELP
Home Info of Aberdeen
This three-story townhome boasts 3 Bedroom, a Den, 3 full and 1 half Bath, and a 2-car Garage. The Den on the first floor is perfect for a home office or flex space. The island Kitchen on the second floor features a quartz countertop, a 30" built-in combination wall oven and microwave, and a 36" glass cooktop. The owner's Suite includes two walk-in closets, dual quartz vanities, and a frameless shower enclosure.
* This Move-In Ready home in Alton is located in Palm Beach Gardens. Some home images may contain additional upgrades, finishes and/or features not included. Floorplan shown is base model and may not include structural options in this home.
Home Highlights for Aberdeen
Information last updated on April 01, 2024
- Price: $839,990
- 2163 Square Feet
- Status: Under Construction
- 3 Bedrooms
- 2 Garages
- Zip: 33418
- 3 Bathrooms
- 3 Stories
- Move In Date May 2024
Living area included
- Office
Community Info
Alton by Kolter Homes is Palm Beach Gardens' most exciting new home address featuring innovative collections of single-family and townhomes. Located in the heart of Palm Beach Gardens, FL, life at ALTON is all about convenience with world-class beaches, nightlife, culture, and recreation minutes away. Its resident-only Club offers a state-of-the-art Fitness Center, Kids Room, Aerobics Room, Social Room, Resort-Style Pool with Lap Lanes and Spa, Sand Volleyball, Pickleball, Tennis, and Basketball Courts. Alton is a walkable, pet-friendly community with a Dog Park, Playground, functional spaces, and a Town Center. At Alton Town Center, residents can choose from a diverse mix of casual & formal dining spots, shopping, fitness, and entertainment options. A select collection of Showcase Move-In Ready homes and townhomes are available now, ideal for home shoppers ready to make a move into one of northern Palm Beach County's most desired new home communities.
Actual schools may vary. Contact the builder for more information.
Amenities
-
Health & Fitness
- Tennis
- Pool
- Trails
- Volleyball
- Basketball
-
Community Services
- Play Ground
- Park
-
Local Area Amenities
- Green Belt
- Lake
-
Social Activities
- Club House
Area Schools
-
Palm Beach Co SD
- Marsh Pointe Elementary School
- Watson B Duncan Middle School
- William T Dwyer High School
Actual schools may vary. Contact the builder for more information.








































