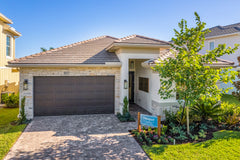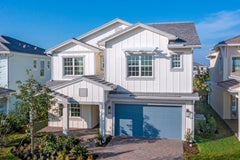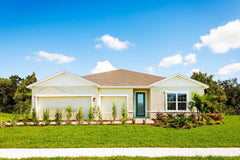Related Properties in This Community
| Name | Specs | Price |
|---|---|---|
 Monterey
Monterey
|
$864,900 | |
 Sandalwood Plan
Sandalwood Plan
|
4 BR | 3 BA | 3 GR | 2,551 SQ FT | $554,990 |
 Linden Plan
Linden Plan
|
4 BR | 2.5 BA | 2 GR | 3,005 SQ FT | $577,990 |
 19707 Weathervane Way (Sydney)
19707 Weathervane Way (Sydney)
|
3 BR | 2 BA | 2 GR | 1,836 SQ FT | $401,590 |
 19700 Weathervane Way (Brisbane)
19700 Weathervane Way (Brisbane)
|
3 BR | 2 BA | 2 GR | 1,921 SQ FT | $415,090 |
 19696 Weathervane Way (Sydney)
19696 Weathervane Way (Sydney)
|
3 BR | 2 BA | 2 GR | 1,836 SQ FT | $404,990 |
 19518 Weathervane Way (Brisbane)
19518 Weathervane Way (Brisbane)
|
3 BR | 2 BA | 2 GR | 1,921 SQ FT | $407,490 |
 Plan 4 Plan
Plan 4 Plan
|
3 BR | 2.5 BA | 2 GR | 2,735 SQ FT | $438,000 |
 Plan 3 Plan
Plan 3 Plan
|
2 BR | 2.5 BA | 2 GR | 2,430 SQ FT | $432,500 |
 Plan 2 Plan
Plan 2 Plan
|
2 BR | 2.5 BA | 2 GR | 2,388 SQ FT | $421,500 |
 Plan 1 Plan
Plan 1 Plan
|
2 BR | 2.5 BA | 2 GR | 2,014 SQ FT | $407,500 |
 19016 Fly Rod Run (Carlton)
19016 Fly Rod Run (Carlton)
|
4 BR | 3.5 BA | 3 GR | 3,255 SQ FT | $839,900 |
 Aster Plan
Aster Plan
|
4 BR | 4 BA | 3 GR | 3,178 SQ FT | $704,900 |
 19034 Fly Rod Run (Aster)
19034 Fly Rod Run (Aster)
|
4 BR | 4 BA | 3 GR | 3,178 SQ FT | $821,251 |
 1010 Castaway Court (Aster)
1010 Castaway Court (Aster)
|
4 BR | 4 BA | 3 GR | | $818,659 |
 Banyan Plan
Banyan Plan
|
5 BR | 4.5 BA | 4 GR | 3,838 SQ FT | $764,900 |
 Edgewater Plan
Edgewater Plan
|
5 BR | 3.5 BA | 3 GR | 3,179 SQ FT | $704,900 |
 Davenport Plan
Davenport Plan
|
6 BR | 3.5 BA | 4 GR | 4,250 SQ FT | $839,900 |
 Carlton Plan
Carlton Plan
|
4 BR | 3.5 BA | 3 GR | 3,255 SQ FT | $729,900 |
 Sydney Plan
Sydney Plan
|
3 BR | 2 BA | 2 GR | 1,836 SQ FT | $397,990 |
 Brisbane Plan
Brisbane Plan
|
3 BR | 2 BA | 2 GR | 1,921 SQ FT | $398,990 |
 19570 Weathervane Way (Brisbane)
19570 Weathervane Way (Brisbane)
|
3 BR | 2 BA | 2 GR | 1,921 SQ FT | $383,640 |
 19539 Weathervane Way (Brisbane)
19539 Weathervane Way (Brisbane)
|
3 BR | 2 BA | 2 GR | 1,921 SQ FT | $387,640 |
 Brisbane
Brisbane
|
3 Beds| 2 Full Baths| 1921 Sq.Ft | $369,990 |
 (Contact agent for address) Sydney
(Contact agent for address) Sydney
|
3 Beds| 2 Full Baths| 1836 Sq.Ft | $383,490 |
 (Contact agent for address) Brisbane
(Contact agent for address) Brisbane
|
3 Beds| 2 Full Baths| 1921 Sq.Ft | $383,640 |
 Sydney
Sydney
|
3 Beds| 2 Full Baths| 1836 Sq.Ft | $370,990 |
 Davenport
Davenport
|
6 Beds| 3 Full Baths, 1 Half Bath| 4250 Sq.Ft | $814,900 |
 Banyan
Banyan
|
5 Beds| 4 Full Baths, 1 Half Bath| 3838 Sq.Ft | $739,900 |
 (Contact agent for address) Aster
(Contact agent for address) Aster
|
4 Beds| 4 Full Baths| 3178 Sq.Ft | $796,251 |
 Edgewater
Edgewater
|
5 Beds| 3 Full Baths, 1 Half Bath| 3179 Sq.Ft | $679,900 |
 Carlton
Carlton
|
4 Beds| 3 Full Baths, 1 Half Bath| 3255 Sq.Ft | $704,900 |
 Aster
Aster
|
4 Beds| 4 Full Baths| 3178 Sq.Ft | $679,900 |
| Name | Specs | Price |
Oakton Plan
Price from: $602,990Please call us for updated information!
YOU'VE GOT QUESTIONS?
REWOW () CAN HELP
Oakton Plan Info
Single-family homes sitting on oversized homesites in an amenity-rich community full of activities for the whole family, starting from the mid $500s. The Oakton single-family home is built for how you live today. Off the 3-car garage, a family entry controls clutter. The foyer leads to versatile flex space or a library. The gorgeous gourmet kitchen includes an extra-large island overlooking the dining area and family room. Enjoy outdoor living on the lanai, or find peace and quiet in the study, which can be converted to a full guest suite. Upstairs, an amazing loft leads to 3 bedrooms and a full bath for private comfort. Your owner's suite exudes luxury with dual walk-in closets and a double vanity bath. Come experience The Oakton. *Prices shown generally refer to the base house and do not include any optional features. Photos and/or drawings of homes may show upgraded landscaping, elevations and optional features and may not represent the lowest-priced homes in the community.
Ready to Build
Build the home of your dreams with the Oakton plan by selecting your favorite options. For the best selection, pick your lot in Arden today!
Community Info
As close as you can get to the community’s incomparable amenities, sits a collection of stunning, oversized homesites perfect for every chapter in your growing family’s exciting life. Meet friends in the clubhouse or go for a swim at the 2 story pool, work out in the fitness center or stroll the walking trails. You can spend a fun day with loved ones by enjoying the playgrounds, relaxing in the parks or you can head over to our very own farmhouse and indulge in agriculture however you choose. Schedule your visit today! Our collection, priced from the mid $500s, features 3 floorplans with up to 3,288 sq. ft. of living space. All of our homes can be customized to suite your family's needs, with plenty of room for everyone. You'll appreciate features like granite counter tops, 42" cabinets, 9’4 ceilings, 17” x 17” tile, and a 3- car garage. Schedule your visit today! More Info About Arden
Home is where the heart is—yours and ours. Our passion—and our purpose—is making places people love to call home. What began in 1948 as a small, family-run business in Pittsburgh has evolved into one of the top five home builders in the nation. Today, Ryan Homes builds new homes in twenty-seven metropolitan areas in fourteen states and the District of Columbia. We're a proud member of the NVR family, a distinguished group that also includes NVHomes, Fox Ridge Homes, and NVR Mortgage. What is the secret of our success? There are several: unparalleled customer service, innovative designs, quality construction, affordable prices, and desirable communities in prime locations. Not to mention our industry-leading comprehensive warranty coverage and customer care after move-in. It's no coincidence that customer referrals are responsible for a large percentage of our home sales. First-time buyer, move-up buyer, empty nester—buyers of all ages and stages of life can find exactly what they are looking for in a Ryan home.
Amenities
Area Schools
- Palm Beach Co SD
Actual schools may vary. Contact the builder for more information.
Social Activities
- Club House
Health and Fitness
- Pool
Community Services & Perks
- Community Center












