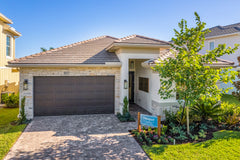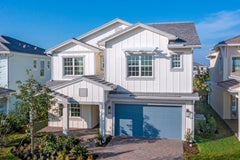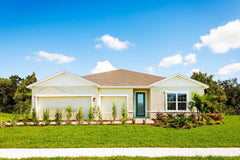Related Properties in This Community
| Name | Specs | Price |
|---|---|---|
 Monterey
Monterey
|
$864,900 | |
 Sandalwood Plan
Sandalwood Plan
|
4 BR | 3 BA | 3 GR | 2,551 SQ FT | $554,990 |
 Oakton Plan
Oakton Plan
|
4 BR | 3.5 BA | 3 GR | 3,287 SQ FT | $602,990 |
 Linden Plan
Linden Plan
|
4 BR | 2.5 BA | 2 GR | 3,005 SQ FT | $577,990 |
 19707 Weathervane Way (Sydney)
19707 Weathervane Way (Sydney)
|
3 BR | 2 BA | 2 GR | 1,836 SQ FT | $401,590 |
 19700 Weathervane Way (Brisbane)
19700 Weathervane Way (Brisbane)
|
3 BR | 2 BA | 2 GR | 1,921 SQ FT | $415,090 |
 19696 Weathervane Way (Sydney)
19696 Weathervane Way (Sydney)
|
3 BR | 2 BA | 2 GR | 1,836 SQ FT | $404,990 |
 19518 Weathervane Way (Brisbane)
19518 Weathervane Way (Brisbane)
|
3 BR | 2 BA | 2 GR | 1,921 SQ FT | $407,490 |
 Plan 3 Plan
Plan 3 Plan
|
2 BR | 2.5 BA | 2 GR | 2,430 SQ FT | $432,500 |
 Plan 2 Plan
Plan 2 Plan
|
2 BR | 2.5 BA | 2 GR | 2,388 SQ FT | $421,500 |
 Plan 1 Plan
Plan 1 Plan
|
2 BR | 2.5 BA | 2 GR | 2,014 SQ FT | $407,500 |
 19016 Fly Rod Run (Carlton)
19016 Fly Rod Run (Carlton)
|
4 BR | 3.5 BA | 3 GR | 3,255 SQ FT | $839,900 |
 Aster Plan
Aster Plan
|
4 BR | 4 BA | 3 GR | 3,178 SQ FT | $704,900 |
 19034 Fly Rod Run (Aster)
19034 Fly Rod Run (Aster)
|
4 BR | 4 BA | 3 GR | 3,178 SQ FT | $821,251 |
 1010 Castaway Court (Aster)
1010 Castaway Court (Aster)
|
4 BR | 4 BA | 3 GR | | $818,659 |
 Banyan Plan
Banyan Plan
|
5 BR | 4.5 BA | 4 GR | 3,838 SQ FT | $764,900 |
 Edgewater Plan
Edgewater Plan
|
5 BR | 3.5 BA | 3 GR | 3,179 SQ FT | $704,900 |
 Davenport Plan
Davenport Plan
|
6 BR | 3.5 BA | 4 GR | 4,250 SQ FT | $839,900 |
 Carlton Plan
Carlton Plan
|
4 BR | 3.5 BA | 3 GR | 3,255 SQ FT | $729,900 |
 Sydney Plan
Sydney Plan
|
3 BR | 2 BA | 2 GR | 1,836 SQ FT | $397,990 |
 Brisbane Plan
Brisbane Plan
|
3 BR | 2 BA | 2 GR | 1,921 SQ FT | $398,990 |
 19570 Weathervane Way (Brisbane)
19570 Weathervane Way (Brisbane)
|
3 BR | 2 BA | 2 GR | 1,921 SQ FT | $383,640 |
 19539 Weathervane Way (Brisbane)
19539 Weathervane Way (Brisbane)
|
3 BR | 2 BA | 2 GR | 1,921 SQ FT | $387,640 |
 Brisbane
Brisbane
|
3 Beds| 2 Full Baths| 1921 Sq.Ft | $369,990 |
 (Contact agent for address) Sydney
(Contact agent for address) Sydney
|
3 Beds| 2 Full Baths| 1836 Sq.Ft | $383,490 |
 (Contact agent for address) Brisbane
(Contact agent for address) Brisbane
|
3 Beds| 2 Full Baths| 1921 Sq.Ft | $383,640 |
 Sydney
Sydney
|
3 Beds| 2 Full Baths| 1836 Sq.Ft | $370,990 |
 Davenport
Davenport
|
6 Beds| 3 Full Baths, 1 Half Bath| 4250 Sq.Ft | $814,900 |
 Banyan
Banyan
|
5 Beds| 4 Full Baths, 1 Half Bath| 3838 Sq.Ft | $739,900 |
 (Contact agent for address) Aster
(Contact agent for address) Aster
|
4 Beds| 4 Full Baths| 3178 Sq.Ft | $796,251 |
 Edgewater
Edgewater
|
5 Beds| 3 Full Baths, 1 Half Bath| 3179 Sq.Ft | $679,900 |
 Carlton
Carlton
|
4 Beds| 3 Full Baths, 1 Half Bath| 3255 Sq.Ft | $704,900 |
 Aster
Aster
|
4 Beds| 4 Full Baths| 3178 Sq.Ft | $679,900 |
| Name | Specs | Price |
Plan 4 Plan
Price from: $438,000Please call us for updated information!
YOU'VE GOT QUESTIONS?
REWOW () CAN HELP
Plan 4 Plan Info
Plan Four's defined porch enhances arrival, which progresses to a great room with extensive furnishing space and open connection to dining and kitchen. Streamlined counter space, plenty of island seating and plenty of cabinet space highlight the kitchen, while gathered windows and sliding door generate seamless connectivity to the home's outdoor entertainment and leisure spaces. Abundant glazing and pocket volume enhance the second level, where two bedrooms share easy access to a full bath and the upstairs laundry. Hall design secludes the owners' suite, and its bath design, walk-in wardrobe and window-wrapped allow the natural light to compliment the suite.
Green Program
LivingSmart Learn more
Community Info
With a focus on cutting-edge design, Arden offers single-family, detached homes that suit your needs and style — inside and out. Homes here boast open concept floor plans, two-story layouts and are available in three distinct architectural styles, each bringing authentic and unique details to life. The fun continues inside with modern color palettes, fixtures and finishes for inspired living. Arden is located at Inspirada in Henderson, so residents will enjoy access to the Inspirada parks and network of community trails. They’ll also be near the ever-growing Henderson area, the future home of the Raiders Practice Facility and Corporate Offices, and the M Resort. Plus, this convenient location means proximity to I-15 and St. Rose Parkway for all your essential shopping needs. Discover today why homes at Arden are built to reflect your personal style and spirit. Join the Interest List to receive all the latest news and updates on Arden. More Info About Arden
We are a TRI POINTE company Pardee Homes is part of TRI Pointe Group (NYSE:TPH)— one of the largest public homebuilders in the U.S. and the Builder of the Year recipient in both 2015 and 2019. TRI Pointe's 14 homebuilding divisions are located in high-growth markets across 9 states—each with long-standing local reputations and relationships in the communities they serve—some for as long as a century. The common threads? We all create homes and neighborhoods that make a premium lifestyle possible for our customers—across price points or life stages. Our passion for design and innovation and our people-first philosophy are recognized throughout the industry. And we care about the vitality of the communities we build in and the well-being of the world at large which is why we've pioneered programs like LivingSmart® and support various civic causes in the cities and regions where we live and work. Home is where we live. We do some of the coolest work in town. We’re Pardee Homes. We get to spend our days thinking up, designing and building the newest new places to live and call home. Creating neighborhoods that offer community, premium lifestyle, quality amenities and value for today’s home buyer. Customer satisfaction. Sustainability. Community collaboration. For almost 100 years, these are the things we get excited about. Since 1921, Pardee Homes has been providing smart solutions to homebuyers, and in the process we've earned a reputation for keeping our promises and honoring our commitments. Nothing could make us more proud. That means a team of dedicated home building professionals coming together with different skills and a single goal: Re-imagine what home can be.
Amenities
Area Schools
- Clark Co SD
- Robert & Sandy Ellis Elementary School
- Dell Webb Middle School
- Liberty High School
to connect with the builder right now!
- Clark County School District
- University of Nevada Las Vegas
- Pincrest Academy Inspirada
Local Points of Interest
- Albertsons Shopping Center
- Trader Joe's
- CVS Pharmacy
- Green Belt
- Views
Social Activities
- Sloan Canyon National Conservation Area
- Aventura Park
Health and Fitness
- Pool
Community Services & Perks
- Dignity Health - St. Rose Dominican, Siena Campus
- Play Ground
- Park



















