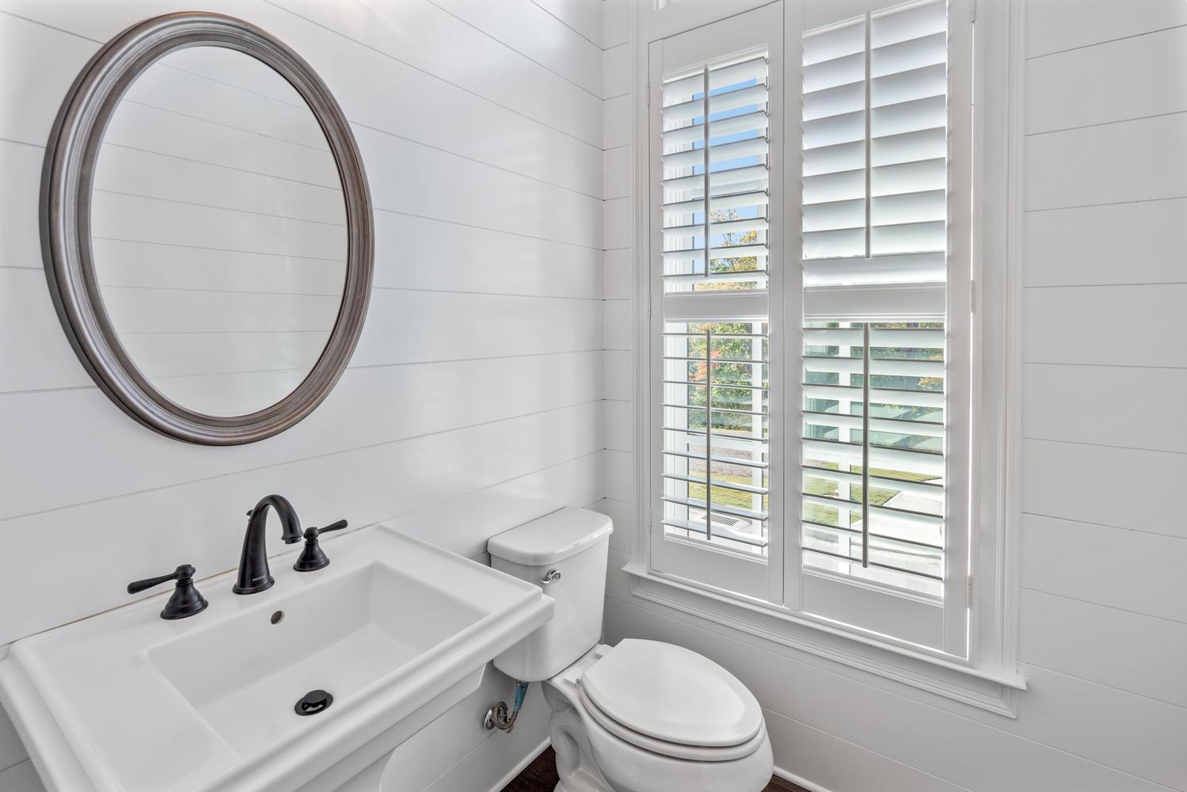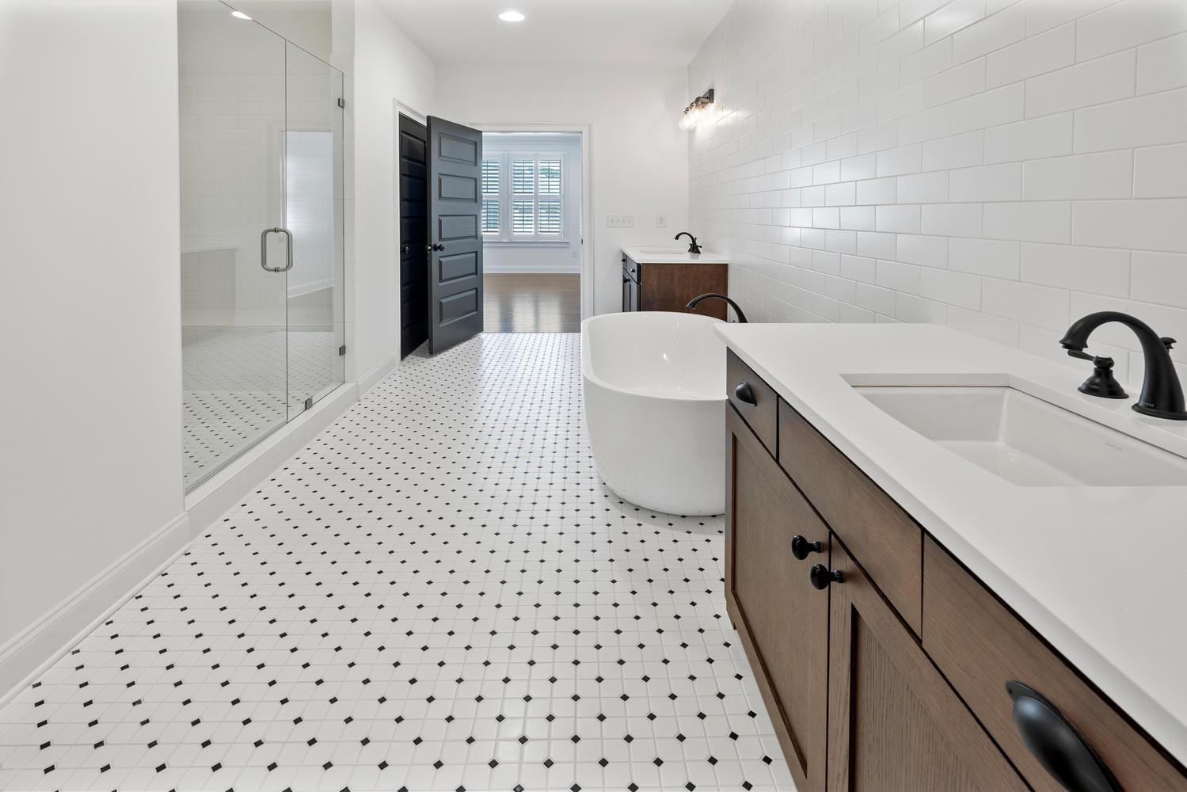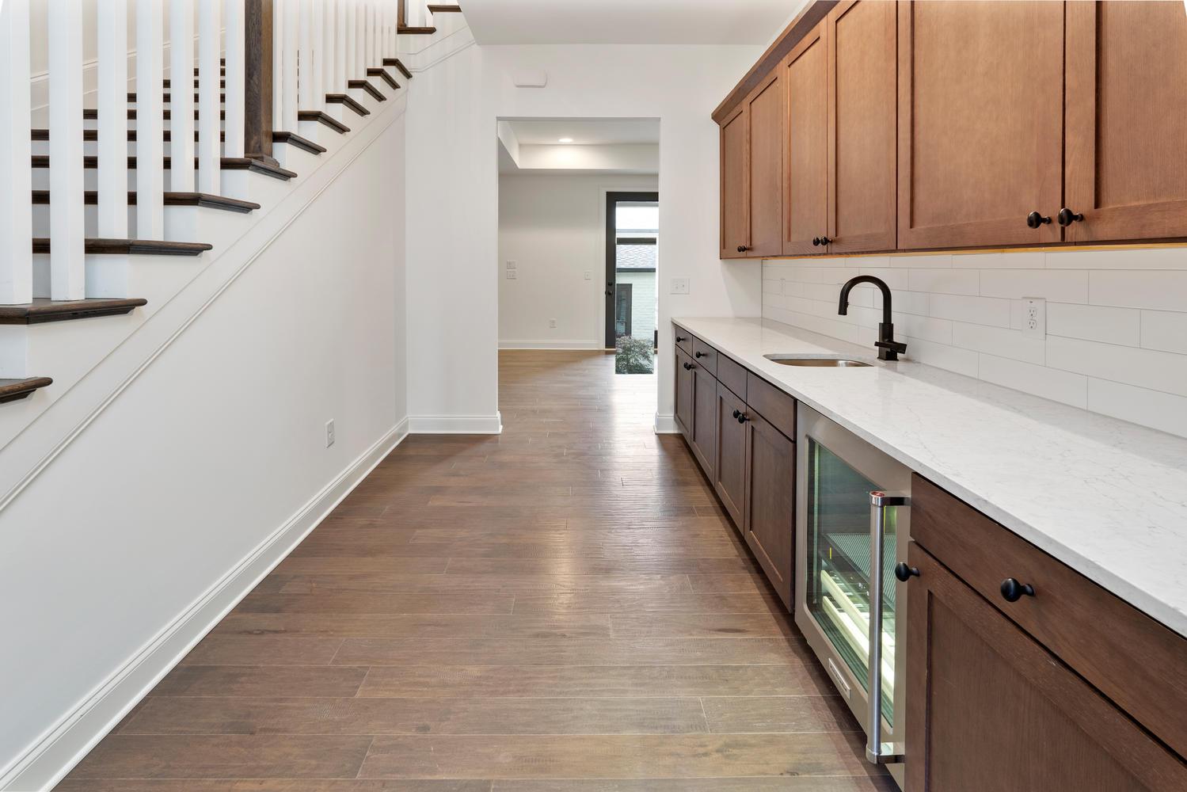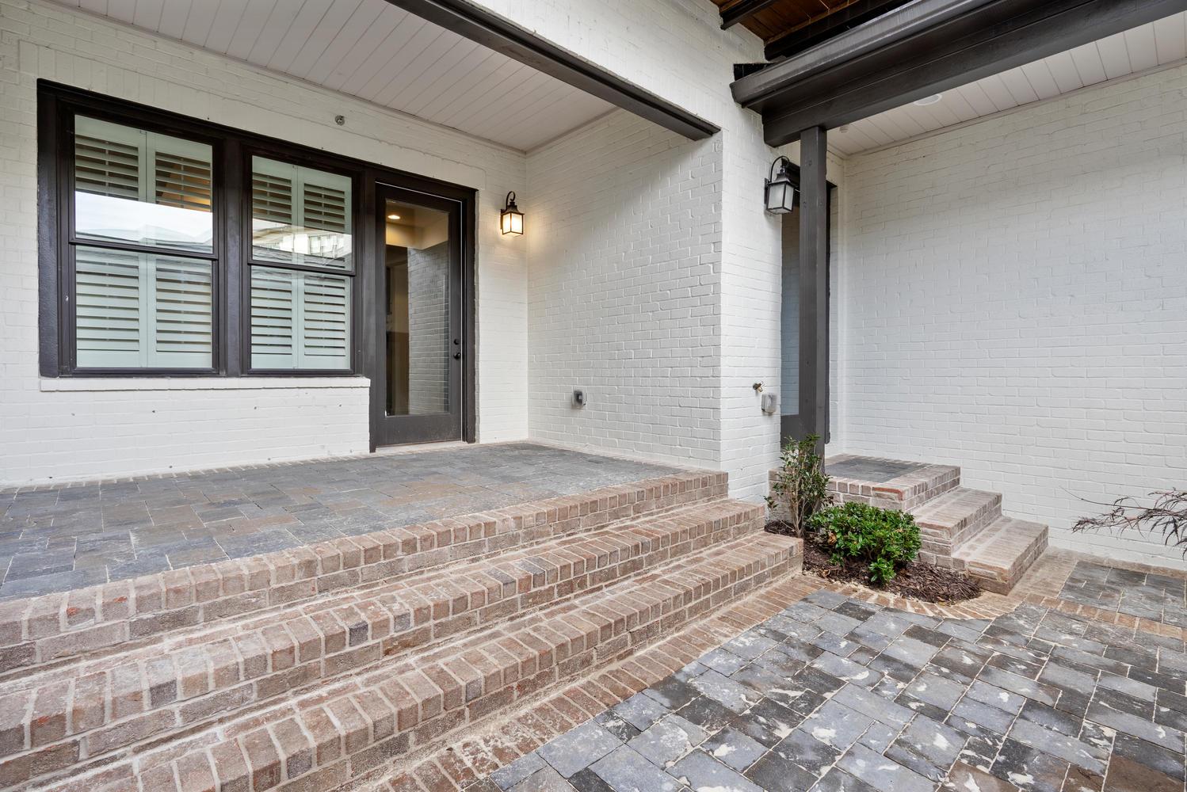Related Properties in This Community
| Name | Specs | Price |
|---|---|---|
 Veneto 2
Veneto 2
|
$984,990 | |
 Ravello
Ravello
|
$920,990 | |
 Lugano 2
Lugano 2
|
$514,990 | |
 Genoa
Genoa
|
$786,990 | |
 Augustine
Augustine
|
$594,990 | |
 Ravello Plan
Ravello Plan
|
4 BR | 3 BA | 3 GR | 3,681 SQ FT | $920,990 |
 429 Bocelli Drive (Vicenzo)
429 Bocelli Drive (Vicenzo)
|
3 BR | 2 BA | 2 GR | 2,412 SQ FT | $1,101,990 |
 353 Bocelli Drive (Positano)
353 Bocelli Drive (Positano)
|
3 BR | 2.5 BA | 3 GR | 2,561 SQ FT | $1,180,990 |
 340 Aria Drive (Lugano 2)
340 Aria Drive (Lugano 2)
|
2 BR | 2 BA | 2 GR | 2,252 SQ FT | $1,000,990 |
 337 Bocelli Drive (Ravenna)
337 Bocelli Drive (Ravenna)
|
3 BR | 2.5 BA | 3 GR | 3,004 SQ FT | $1,239,990 |
 333 Bocelli Drive (Bergamo)
333 Bocelli Drive (Bergamo)
|
3 BR | 3 BA | 3 GR | 2,853 SQ FT | $1,121,990 |
 329 Aria Drive (Vicenzo)
329 Aria Drive (Vicenzo)
|
3 BR | 2 BA | 3 GR | 2,412 SQ FT | $1,008,990 |
 325 Bocelli Drive (Positano)
325 Bocelli Drive (Positano)
|
3 BR | 2.5 BA | 3 GR | 2,561 SQ FT | $1,138,990 |
 325 Aria Drive (Veneto)
325 Aria Drive (Veneto)
|
3 BR | 3 BA | 2 GR | 2,635 SQ FT | $981,990 |
 308 Bocelli Drive (Ravenna)
308 Bocelli Drive (Ravenna)
|
3 BR | 2.5 BA | 3 GR | 3,004 SQ FT | $1,134,990 |
 Vicenzo Plan
Vicenzo Plan
|
3 BR | 2 BA | 3 GR | 2,412 SQ FT | $726,990 |
 Veneto Plan
Veneto Plan
|
3 BR | 3 BA | 2 GR | 2,635 SQ FT | $728,990 |
 Ravenna Plan
Ravenna Plan
|
3 BR | 2.5 BA | 3 GR | 3,004 SQ FT | $828,990 |
 Positano Plan
Positano Plan
|
3 BR | 2.5 BA | 3 GR | 2,561 SQ FT | $788,990 |
 Lugano 2 Plan
Lugano 2 Plan
|
2 BR | 2 BA | 2 GR | 2,252 SQ FT | $706,990 |
 Cortina Plan
Cortina Plan
|
3 BR | 2 BA | 2 GR | 2,455 SQ FT | $712,990 |
 Bergamo Plan
Bergamo Plan
|
3 BR | 3 BA | 3 GR | 2,853 SQ FT | $786,990 |
 Vicenzo
Vicenzo
|
3 Beds| 2 Full Baths| 2412 Sq.Ft | $949,990 |
 Veneto
Veneto
|
3 Beds| 3 Full Baths| 2635 Sq.Ft | $458,990 |
 Ravenna
Ravenna
|
3 Beds| 2 Full Baths, 1 Half Bath| 3004 Sq.Ft | $828,990 |
 Positano
Positano
|
3 Beds| 2 Full Baths, 1 Half Bath| 2561 Sq.Ft | $713,990 |
 Lugano
Lugano
|
2 Beds| 2 Full Baths| 2169 Sq.Ft | $432,990 |
 Cortina
Cortina
|
3 Beds| 2 Full Baths| 2455 Sq.Ft | $974,990 |
| Name | Specs | Price |
(Contact agent for address) Beecham
YOU'VE GOT QUESTIONS?
REWOW () CAN HELP
Home Info of Beecham
Aria Homesite #118. This exquisite 4-story condo comes with a private elevator. It hasan extraordinary level of detail, including plantation shutters, detailed millwork, hardwood floors throughout, designer lighting, elevator access to all 4 levels, 2 laundry rooms, and other designer finishes - all contributing to the home's luxurious style. The terrace level features a study/bedroom, wet bar, and spacious den with access to private courtyard. Open main levelcentered around a sprawling eat-in kitchen equipped with high end cabinetry, premium appliances & large center island opening to separate dining room and fireside great room. Owner's retreat on separate upper level features an accented shiplap wall, a sumptuous bath and massive walk-in closet plus 2 ensuite secondary bedrooms on 4th floor. Aria North has two pools, clubhouse, fitness center and a park within the community. Aria Village is directly across the street! This live, work, play community has it
Home Highlights for Beecham
Information last updated on October 19, 2020
- Price: $1,074,900
- 4198 Square Feet
- Status: Completed
- 4 Bedrooms
- 2 Garages
- Zip: 30328
- 4 Full Bathrooms, 1 Half Bathroom
- 4 Stories
- Move In Date November 2019
Living area included
- Family Room
- Guest Room
- Living Room
- Study
Plan Amenities included
- Master Bedroom Upstairs
Community Info
Minutes from the pulse of the city is an oasis waiting for you to explore. A place that brings together the vibrancy of the city and the serenity of the country, art and craft, nature and urbanity. The result is a living symphony. Welcome to Aria, where you can lose yourself and find yourself at the same time. Let the rest of the world fade away as you stroll our tree-lined sidewalks, relax in one of our many green spaces, explore nearby designer boutiques or savor a meal at one of our chef-driven restaurants. It's all woven together into a rich tapestry that offers possibilities at every turn. Like the community itself, our lofts, townhomes and single-family homes invite individual expression and personalized design. Whether inspired by Aria's sense of wonder or the ideal Sandy Springs location, you'll love the
Actual schools may vary. Contact the builder for more information.
Amenities
-
Health & Fitness
- Pool
- Trails
-
Local Area Amenities
- Pond
- Entrance Monument
- Swimming Pool
- Walking Trails
- Clubhouse
- Clubhouse Pool View
- Aria South Pool and Cabana
-
Social Activities
- Club House
Area Schools
-
Fulton Co SD
- Sandy Springs Charter Middle School
- North Springs Charter High School
-
Henry Co SD
- Woodland Elementary School
Actual schools may vary. Contact the builder for more information.























