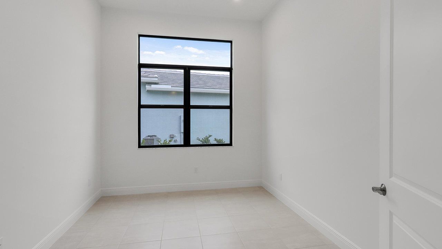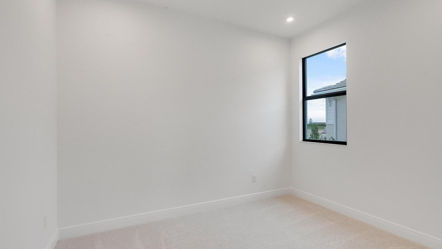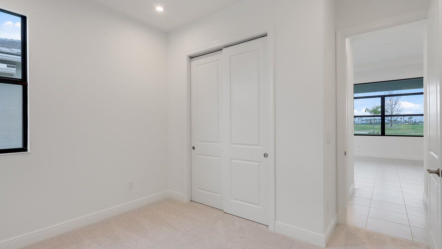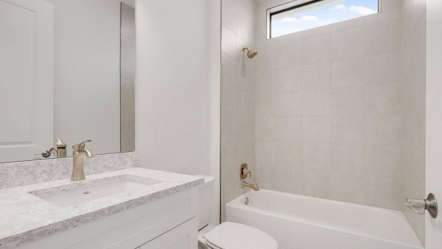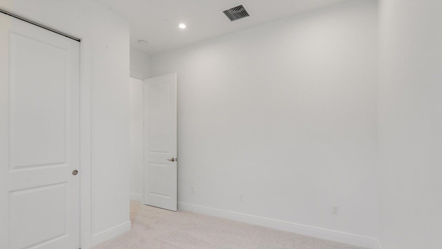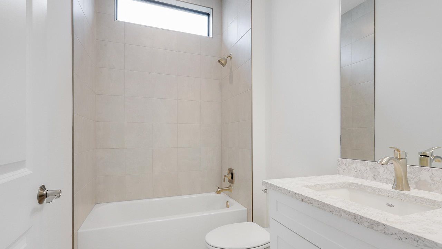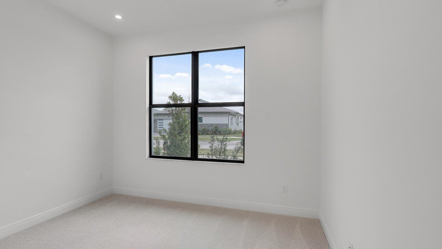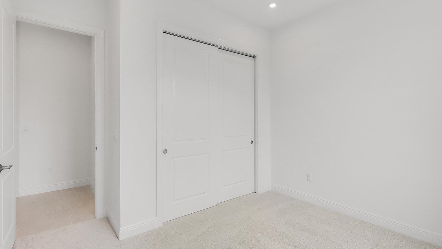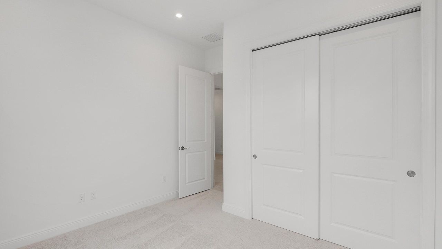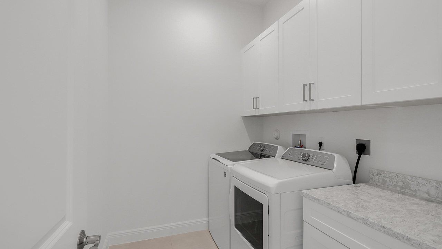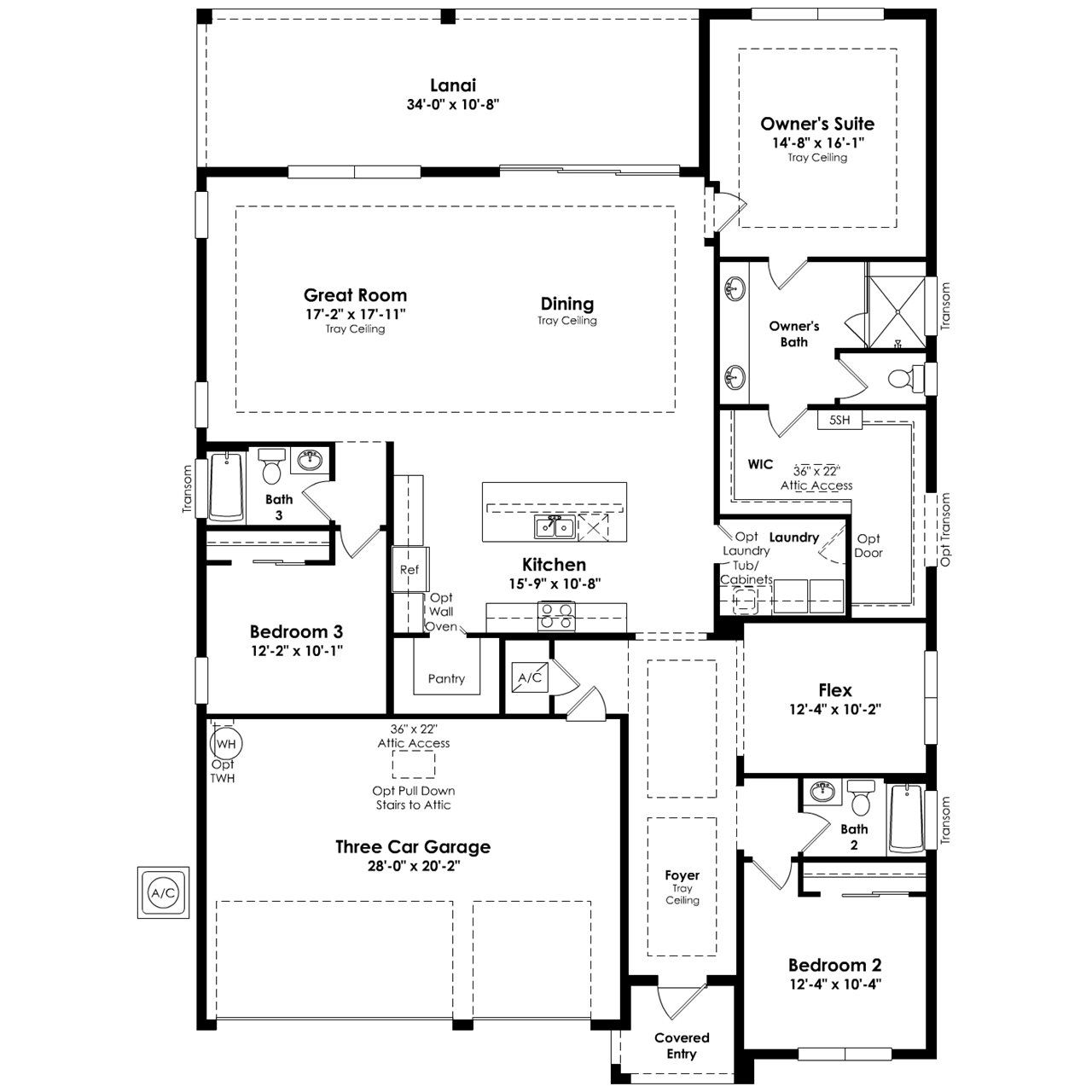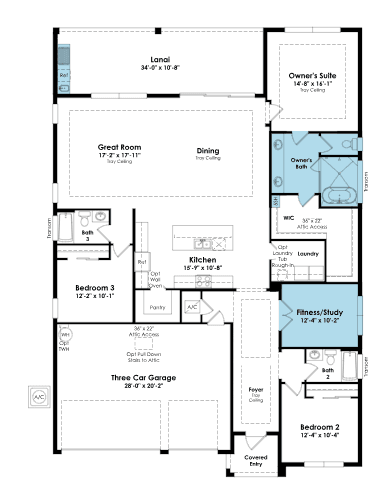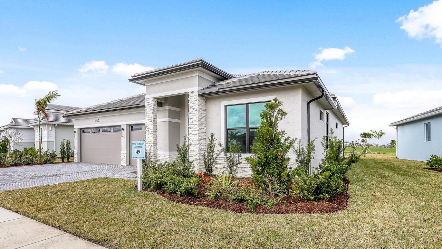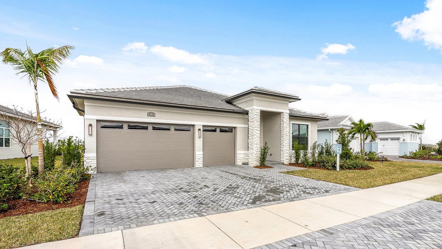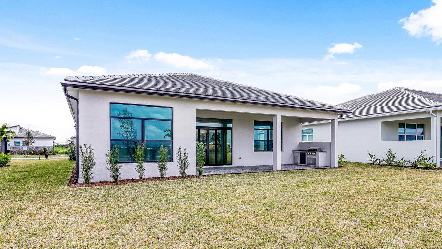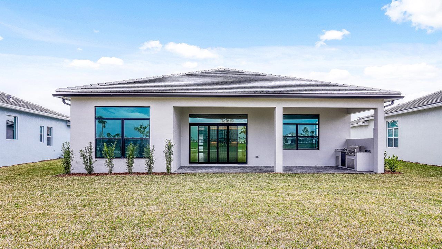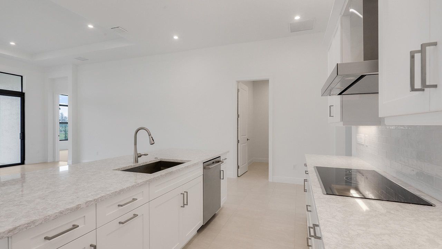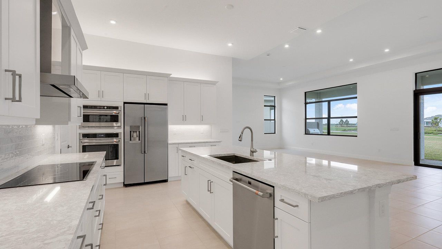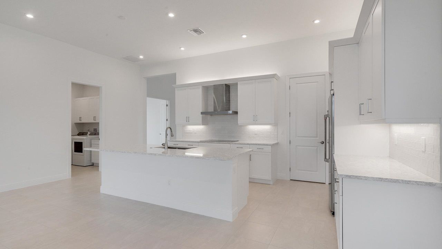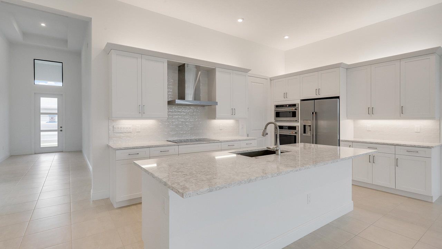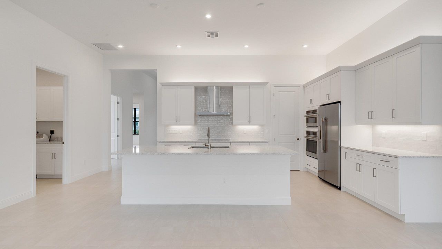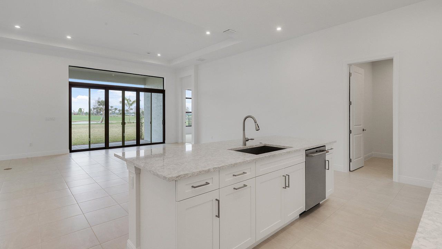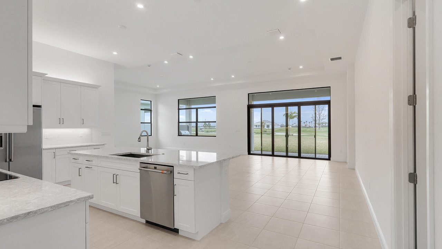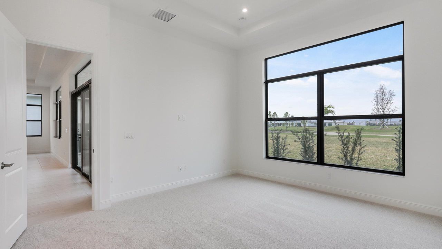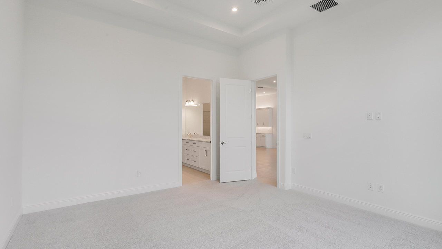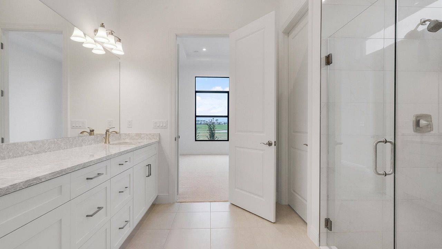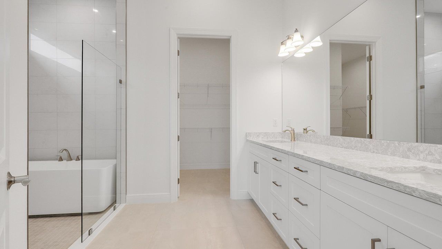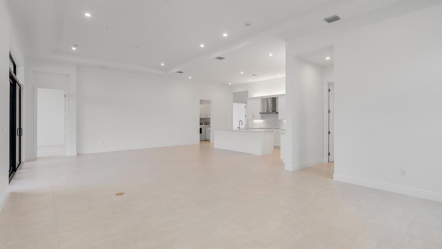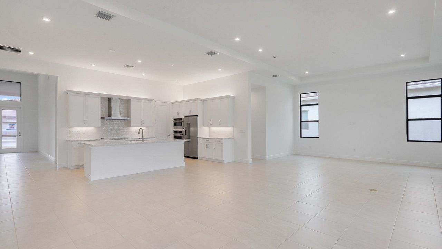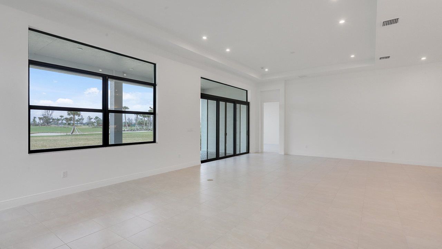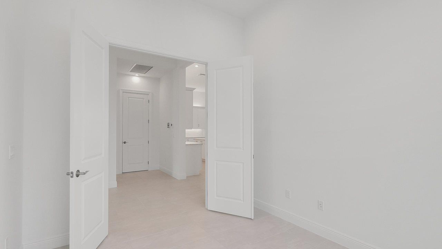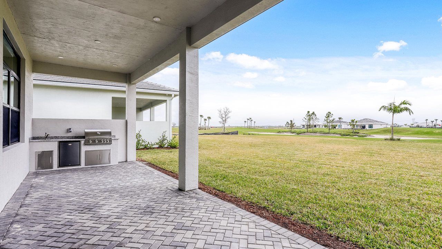Related Properties in This Community
| Name | Specs | Price |
|---|---|---|
 Rebecca
Rebecca
|
$1,082,990 | |
 Waverly
Waverly
|
$844,990 | |
 Victoria
Victoria
|
$836,990 | |
 Priscilla
Priscilla
|
$686,990 | |
 Jordan
Jordan
|
$570,990 | |
 Zara
Zara
|
$1,549,990 | |
 Leslie
Leslie
|
$603,990 | |
 Katherine
Katherine
|
$577,990 | |
 Madeline
Madeline
|
$608,990 | |
 Xena
Xena
|
$1,027,990 | |
 Tori
Tori
|
$787,990 | |
 Sophia
Sophia
|
$720,990 | |
 Wynona
Wynona
|
$1,006,990 | |
 Natalie
Natalie
|
$655,990 | |
| Name | Specs | Price |
(Contact agent for address) Priscilla
YOU'VE GOT QUESTIONS?
REWOW () CAN HELP
Home Info of Priscilla
This stunning Priscilla model home offers wide-open gathering spaces and impressive features throughout. This home is ideal for comfort and flexibility with 3 Bedroom, a Study, 3 Bath, and a spacious 3-car Garage. The Kitchen is a culinary enthusiast's dream, boasting a large gathering island with a breakfast bar, quartz countertops, upgraded cabinets with crown moulding, and the convenience of under-cabinet LED lighting. The 36" GE cafe electric cooktop, 36" designer hood, wall oven, and stainless steel single bowl under-mount sink complete this Kitchen. The Study is a versatile space, perfect for an at-home office or a fitness area. The Owner's Suite, positioned in the rear of the home, includes a tray ceiling, dual vanity sinks, a spacious frameless shower, and a generously sized walk-in closet providing ample storage space. The Lanai is the perfect setting for outdoor relaxation and entertainment, with beautiful views of the 9th fairway of the Astor Creek golf course with a delightful northwestern exposure. Club membership and full golf privileges are included.
* This Move-In Ready home in Astor Creek Golf & Country Club is located in Port St. Lucie. Some home images may contain additional upgrades, finishes and/or features not included. Floorplan shown is base model and may not include structural options in this home.
Home Highlights for Priscilla
Information last updated on April 01, 2024
- Price: $937,330
- 2490 Square Feet
- Status: Completed
- 3 Bedrooms
- 3 Garages
- Zip: 34986
- 3 Bathrooms
- 1 Story
- Move In Date December 2023
Living area included
- Study
Community Info
Astor Creek Golf & Country Club is Kolter Homes? premier gated, golf course community in Port St. Lucie, FL. Each new home purchase includes a resident membership providing full access to the golf course, sports courts and amenities within the clubhouse. New homes at Astor Creek are all designed as one-story, open plan and many offer golf course and water views. All new construction homes feature contemporary designs with a wide variety of structural options and hundreds of fixture and finish choices available from Kolter?s on-site Design Studio. The golf course is a championship 18-Hole design by Chris Wilczynski and the future clubhouse all include a full bar and restaurant, Fitness Center powered by EGYM, Resort Style Pool, Pickleball, Tennis, Bocce and Basketball courts and so much more. With convenient access to I-95 and Florida's Turnpike, it's an easy drive to the Treasure Coast's best shopping, dining, recreation, and entertainment. Astor Creek is 25 minutes from the beach and 40 minutes north of the Palm Beaches.
Actual schools may vary. Contact the builder for more information.
Amenities
-
Health & Fitness
- Golf Course
- Tennis
- Pool
-
Social Activities
- Club House
Area Schools
-
St Lucie PSD
- St Lucie West Centennial High School
Actual schools may vary. Contact the builder for more information.
